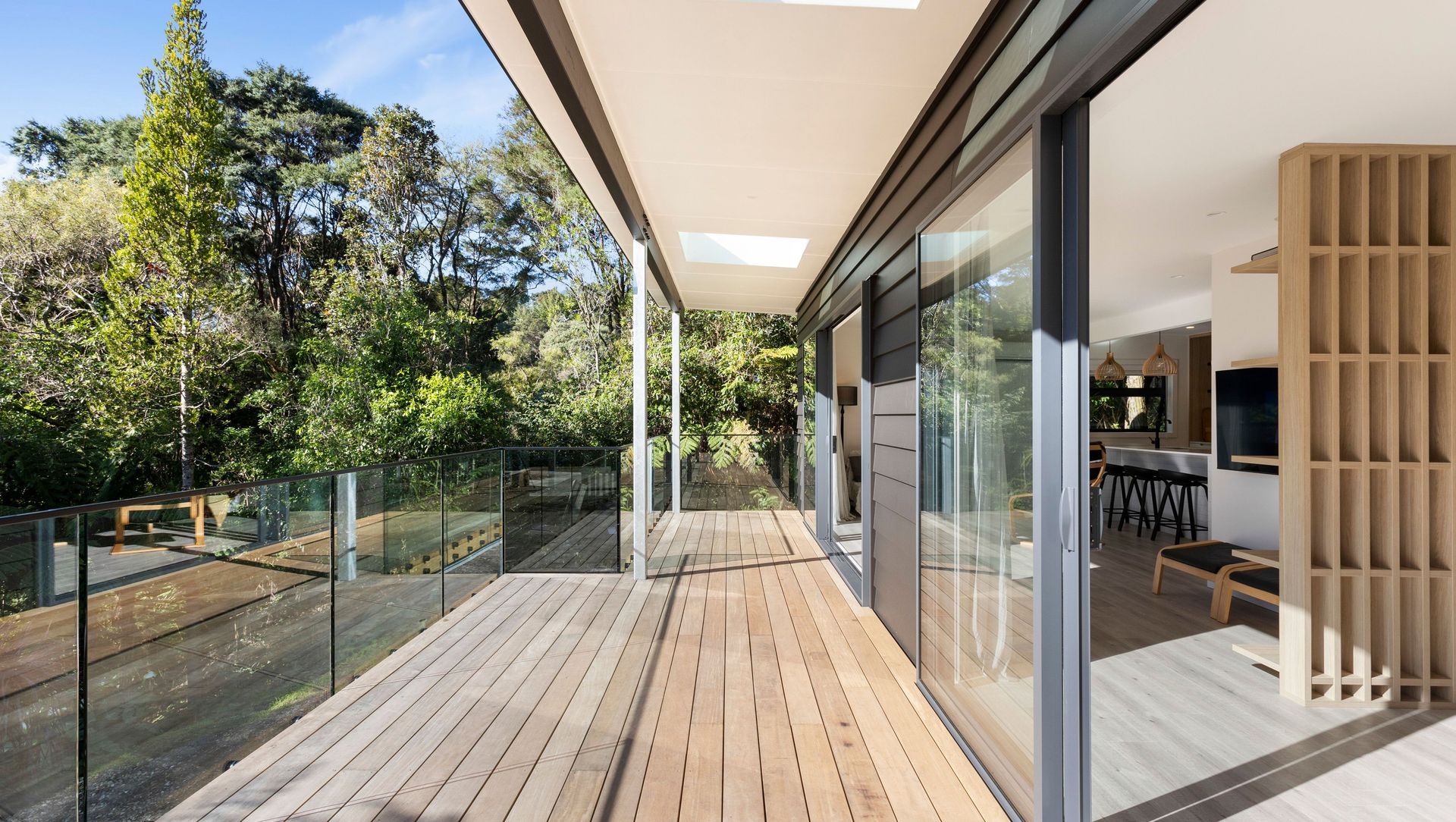About
Cottage Reno in Laingholm.
ArchiPro Project Summary - Transforming a tired cottage in Laingholm into a charming retreat with modern amenities, including a two-car garage, workshop, and seamless indoor-outdoor living spaces that highlight stunning native bush views.
- Title:
- Cottage Renovation Laingholm
- Architect:
- Lynda Slaney Architects
- Category:
- Residential/
- Renovations and Extensions
- Region:
- Laingholm, Auckland, NZ
- Building style:
- Cottage
- Photographers:
- Your BuilderLynda Slaney Architects
Project Gallery
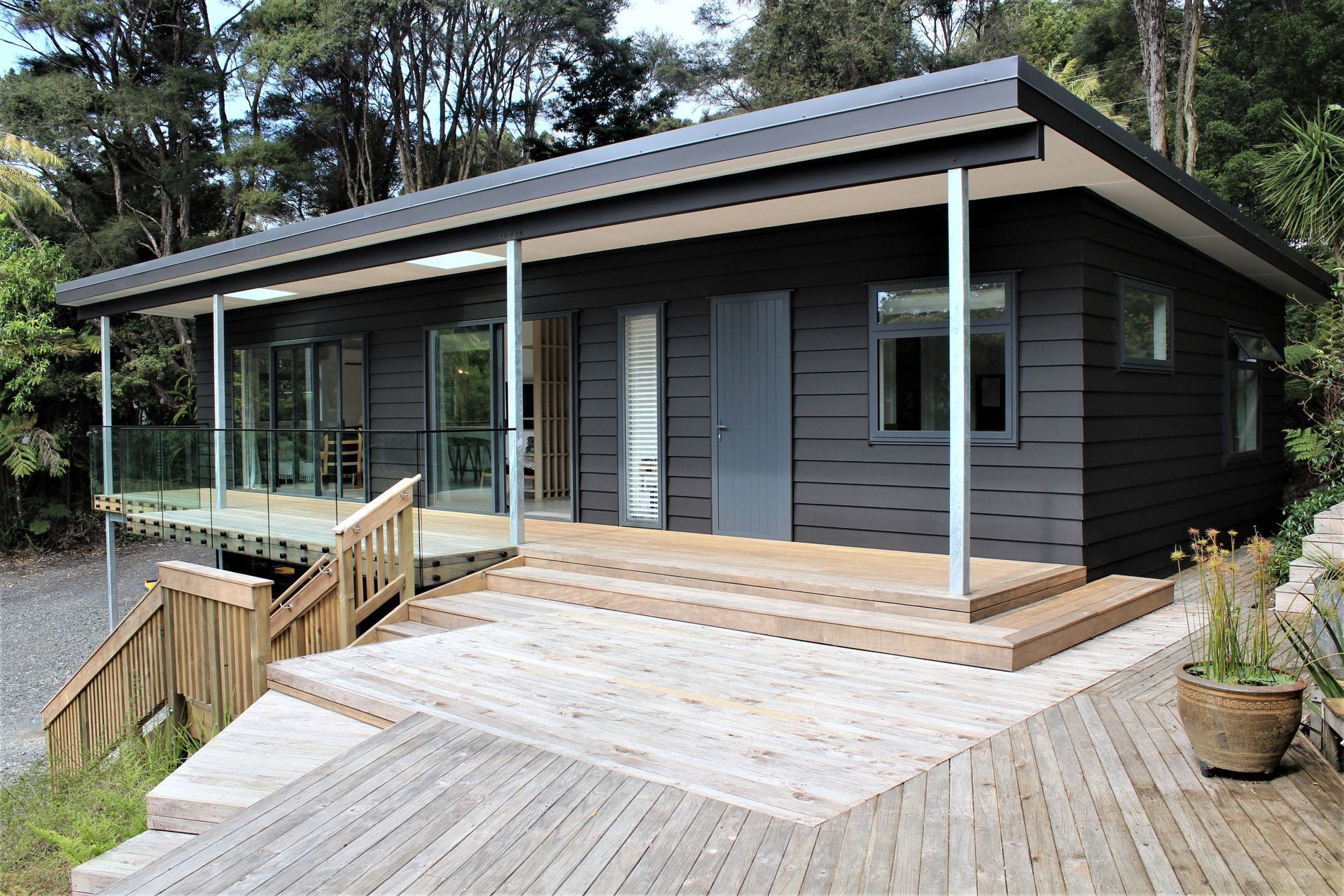
One of the highlights of this project is the new deck, sliders, and deck roof that bring the living spaces into the beautiful environment outside.
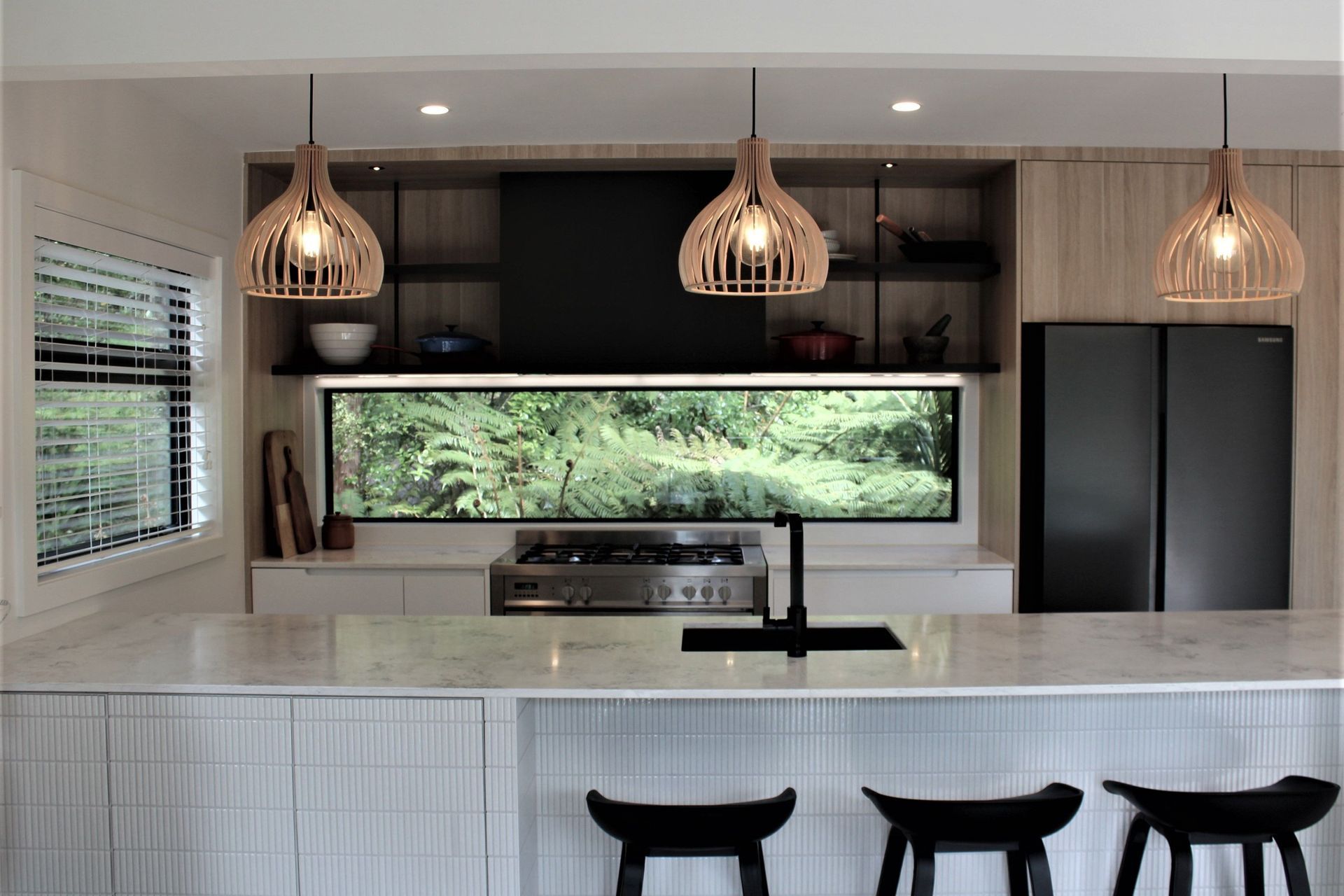
A picture window was added into the kitchen space to bring the lovely green native bush and light into the south side kitchen.
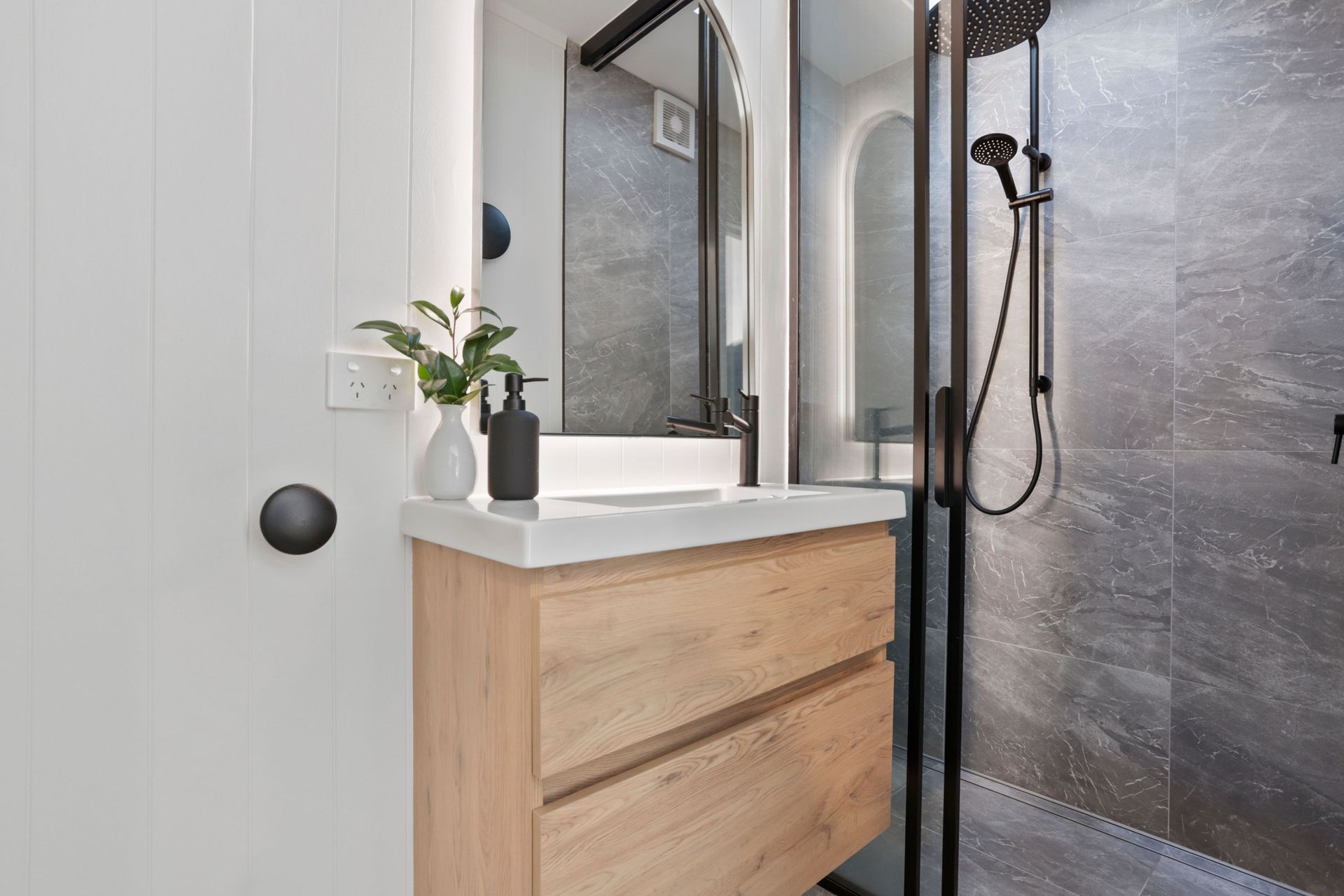
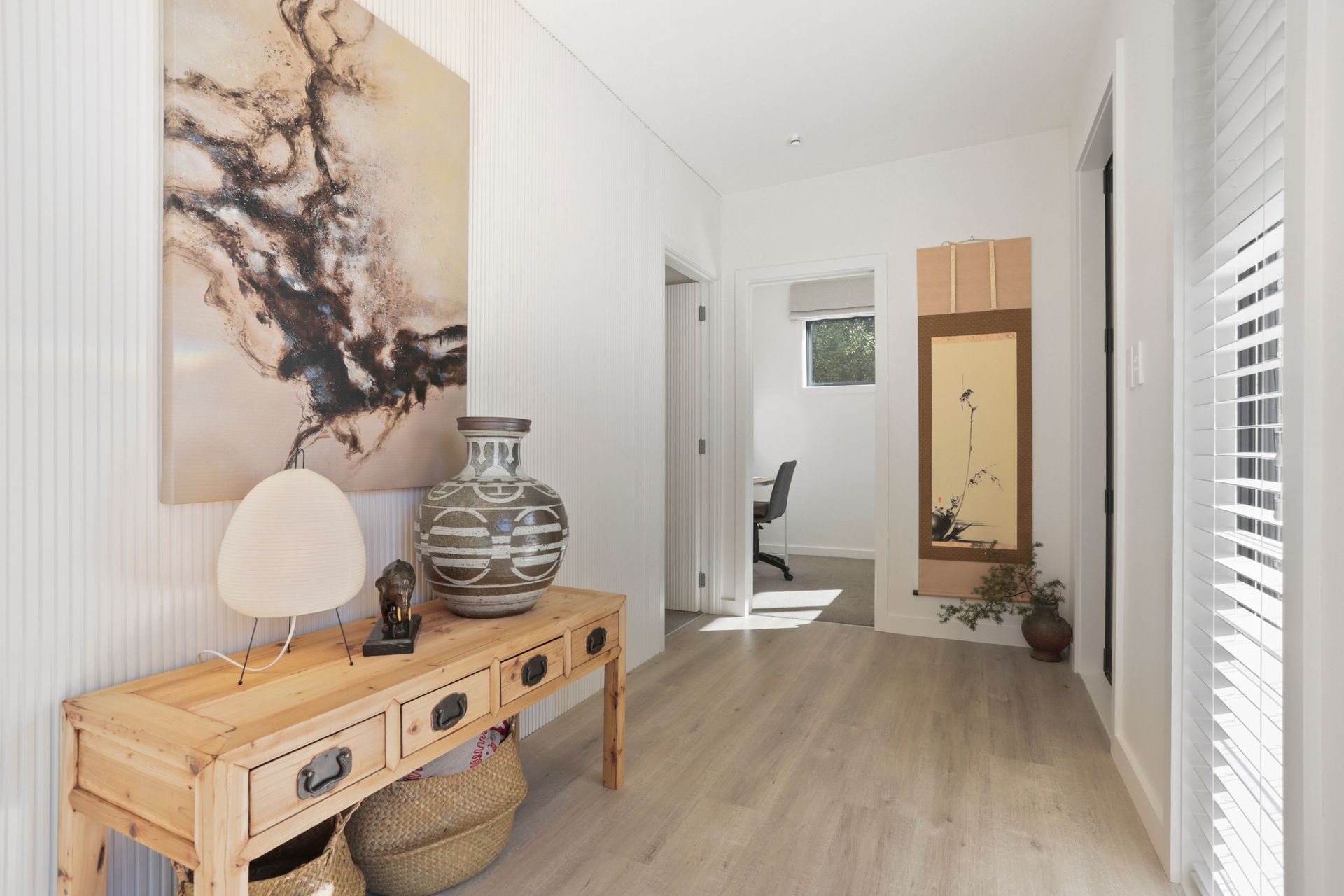
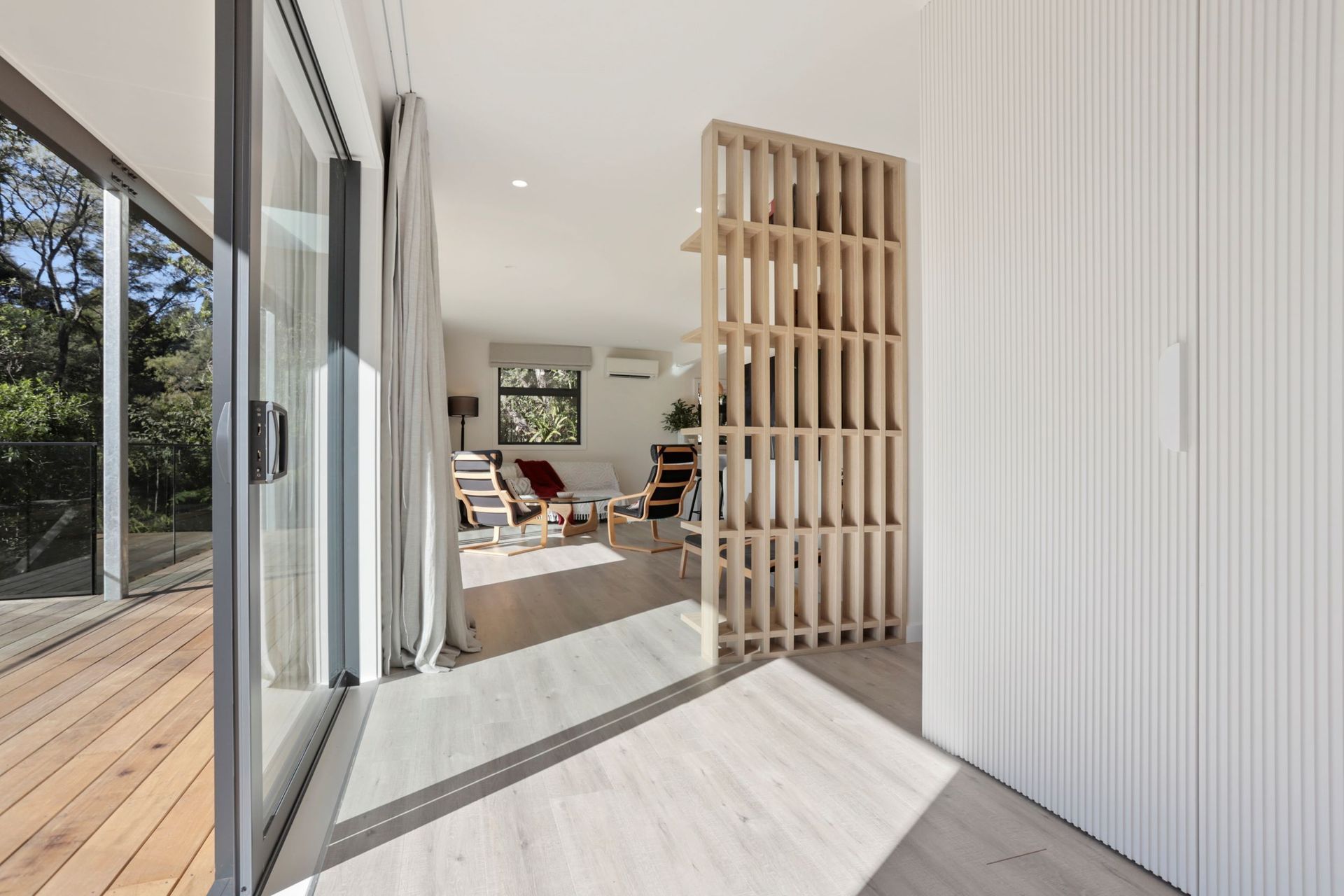
The clients wanted the living space to follow to the deck, which engaged with their lovely bush aspect. A wide gallery hallway was requested to provide a generous welcome to the home, and a backdrop for artwork to be displayed.
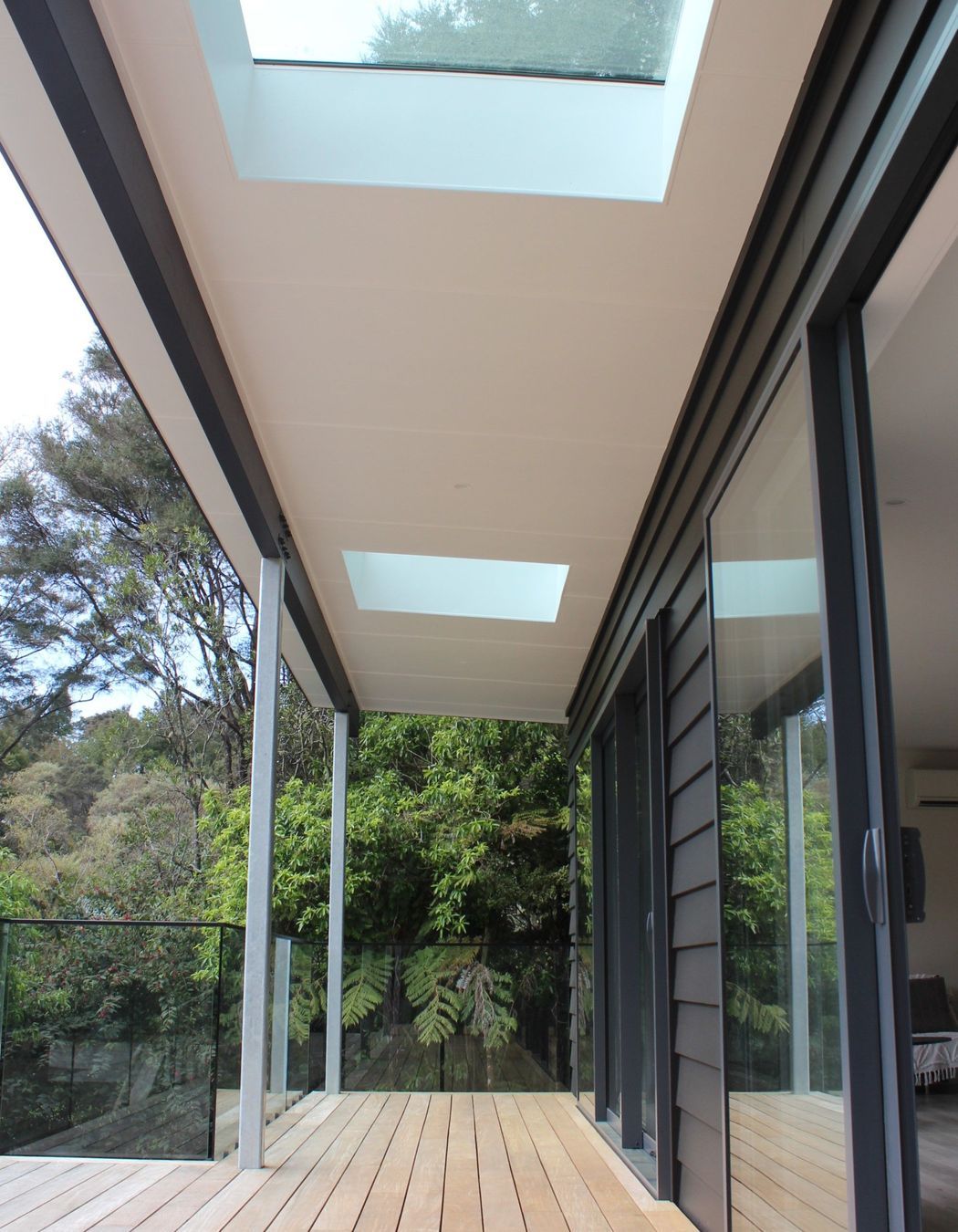

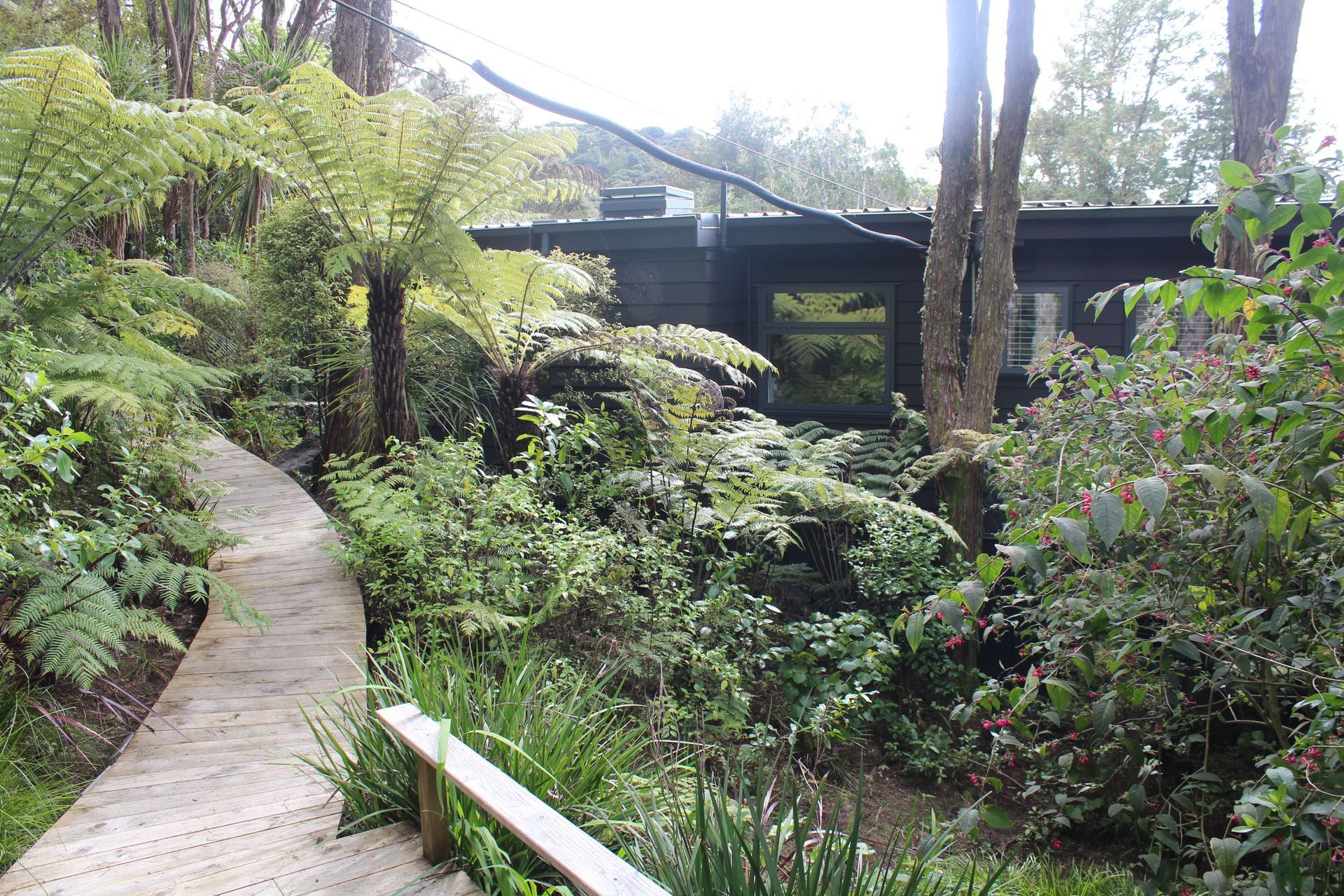
The meandering path leads to the home, which nestled amongst the native bush was intended to blend in with the environment.
Views and Engagement
Products used
Professionals used

Lynda Slaney Architects. Lynda Slaney Architects (LSA) is an NZIA registered architecture practice and a Design 3 Licensed Building Practitioner with more than 23 years experience across a range of both residential and small commercial projects, including new and renovation design.
Connecting with people and providing great but practical design solutions to their spaces is the driver in my work. My aim is to provide you with a personal service, listen to your requirements, and produce something that will add to your quality of life.
The project must be affordable, enhancing the existing built and natural landscape it sits in. Its aesthetic is generated from your preferences and the existing context. I hope to create something better than expected yet still within your budget!
It can start with project feasibility studies, and pre purchase design consultation, then move to preliminary sketch designs. These can be developed to include colour and joinery design, then resource consent and building consent plans, through to builder selection and project observation. I am happy to guide you step by step through the process, and all the while ensuring you’re comfortable with the pace. I believe in having integrity in all we do, and you’ll find our service straightforward, and honest.
We service central, west and south Auckland areas as well as the Waikato region.
We undertake the following;
House Alterations and Additions
New Homes
Office/Medical Centre Interior Fit Outs and Alterations
Preschool/Childcare Design Alterations and New Builds
Kitchen and Interior Joinery Design
Colour Consultancy
Feasibility Studies
Founded
2001
Established presence in the industry.
Projects Listed
6
A portfolio of work to explore.
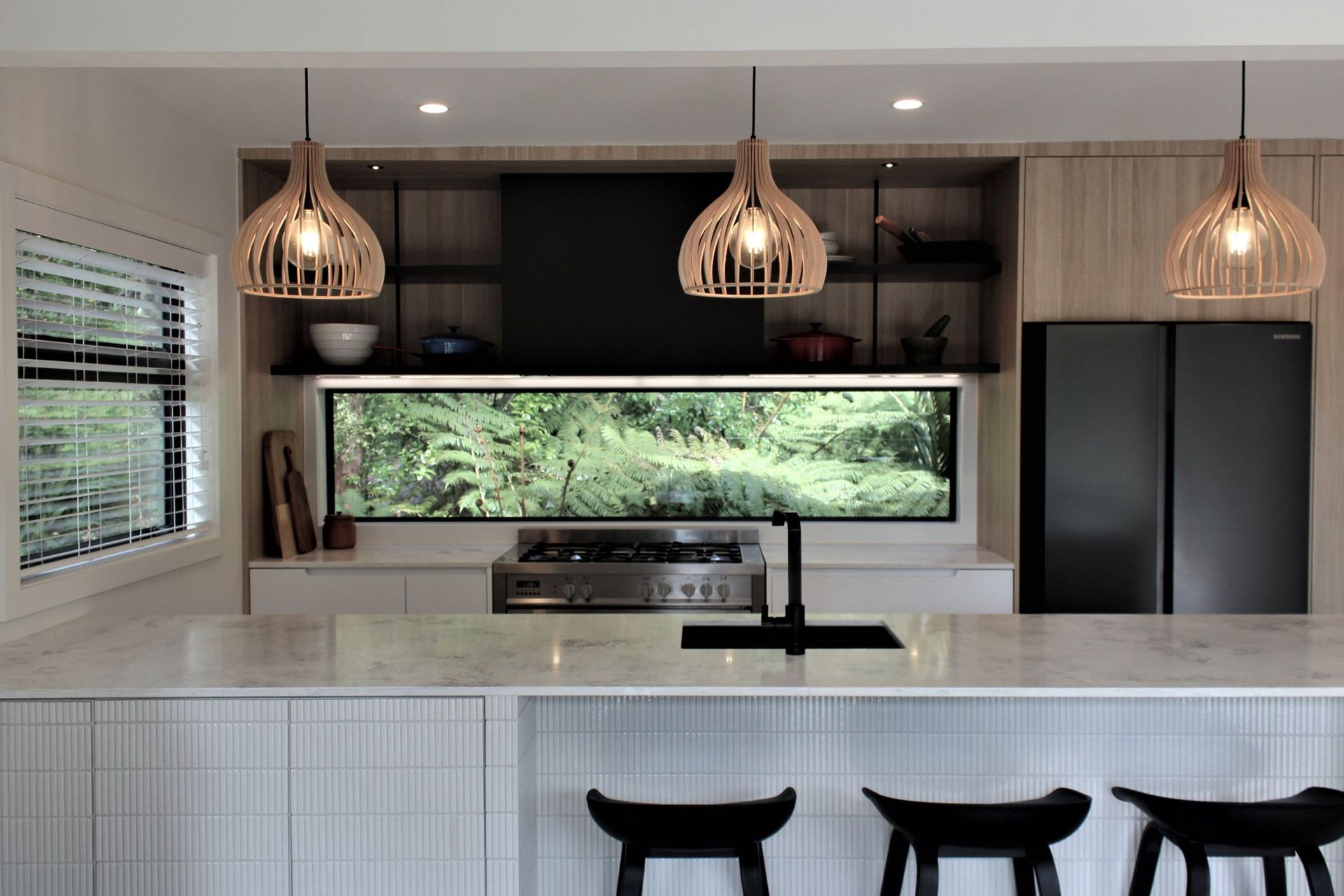
Lynda Slaney Architects.
Profile
Projects
Contact
Other People also viewed
Why ArchiPro?
No more endless searching -
Everything you need, all in one place.Real projects, real experts -
Work with vetted architects, designers, and suppliers.Designed for New Zealand -
Projects, products, and professionals that meet local standards.From inspiration to reality -
Find your style and connect with the experts behind it.Start your Project
Start you project with a free account to unlock features designed to help you simplify your building project.
Learn MoreBecome a Pro
Showcase your business on ArchiPro and join industry leading brands showcasing their products and expertise.
Learn More