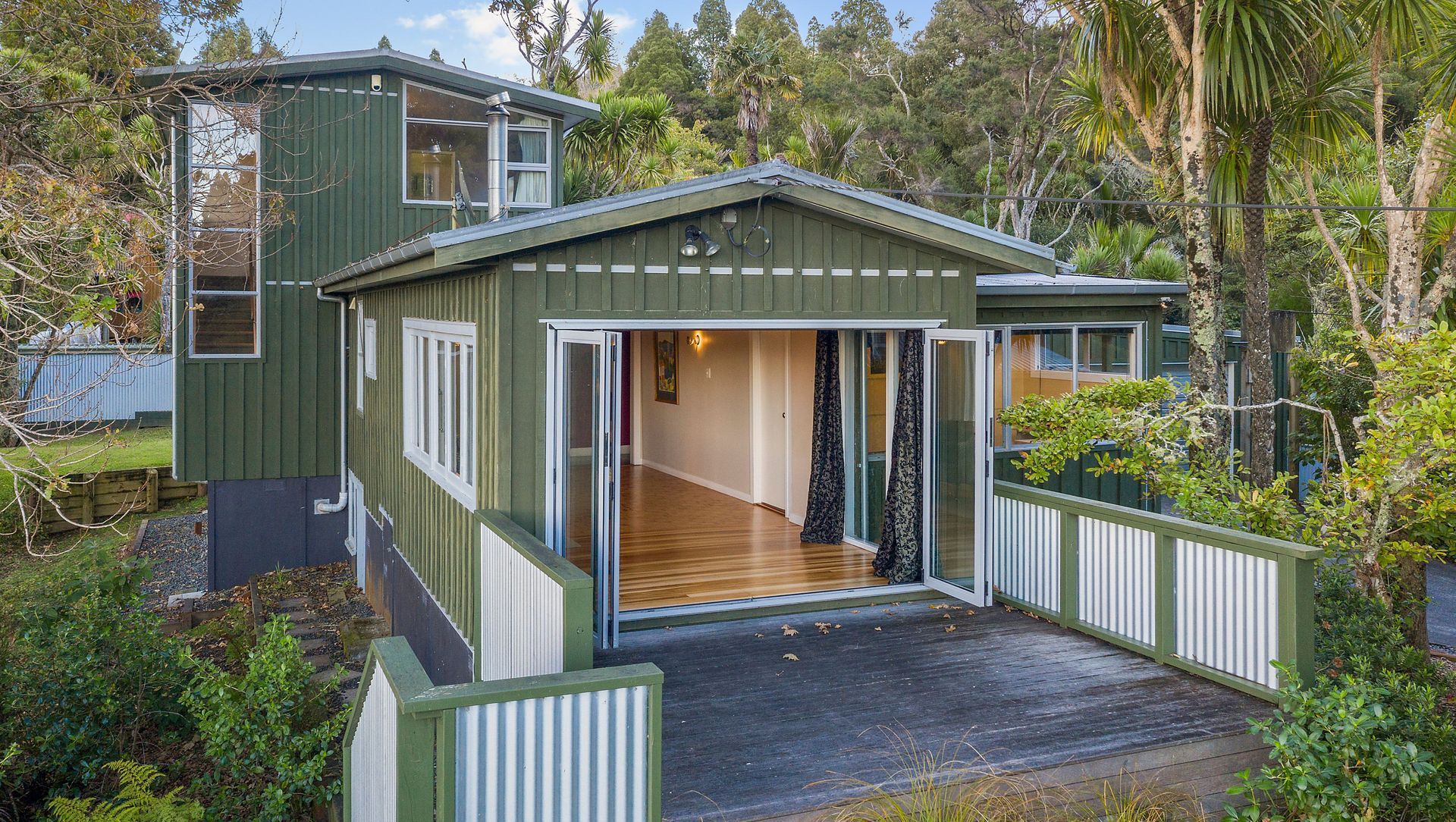About
House Renovation Oratia.
ArchiPro Project Summary - A contemporary renovation of a 1930s cottage, featuring a seamless blend of modern functionality and timeless charm, with a spacious addition, lush garden views, and luxurious amenities.
- Title:
- House Renovation Oratia
- Architect:
- Lynda Slaney Architects
- Category:
- Residential/
- Renovations and Extensions
- Region:
- Oratia, Auckland, NZ
- Completed:
- 2018
- Price range:
- $0.25m - $0.5m
- Building style:
- Contemporary
- Photographers:
- Lynda Slaney Architects
Project Gallery
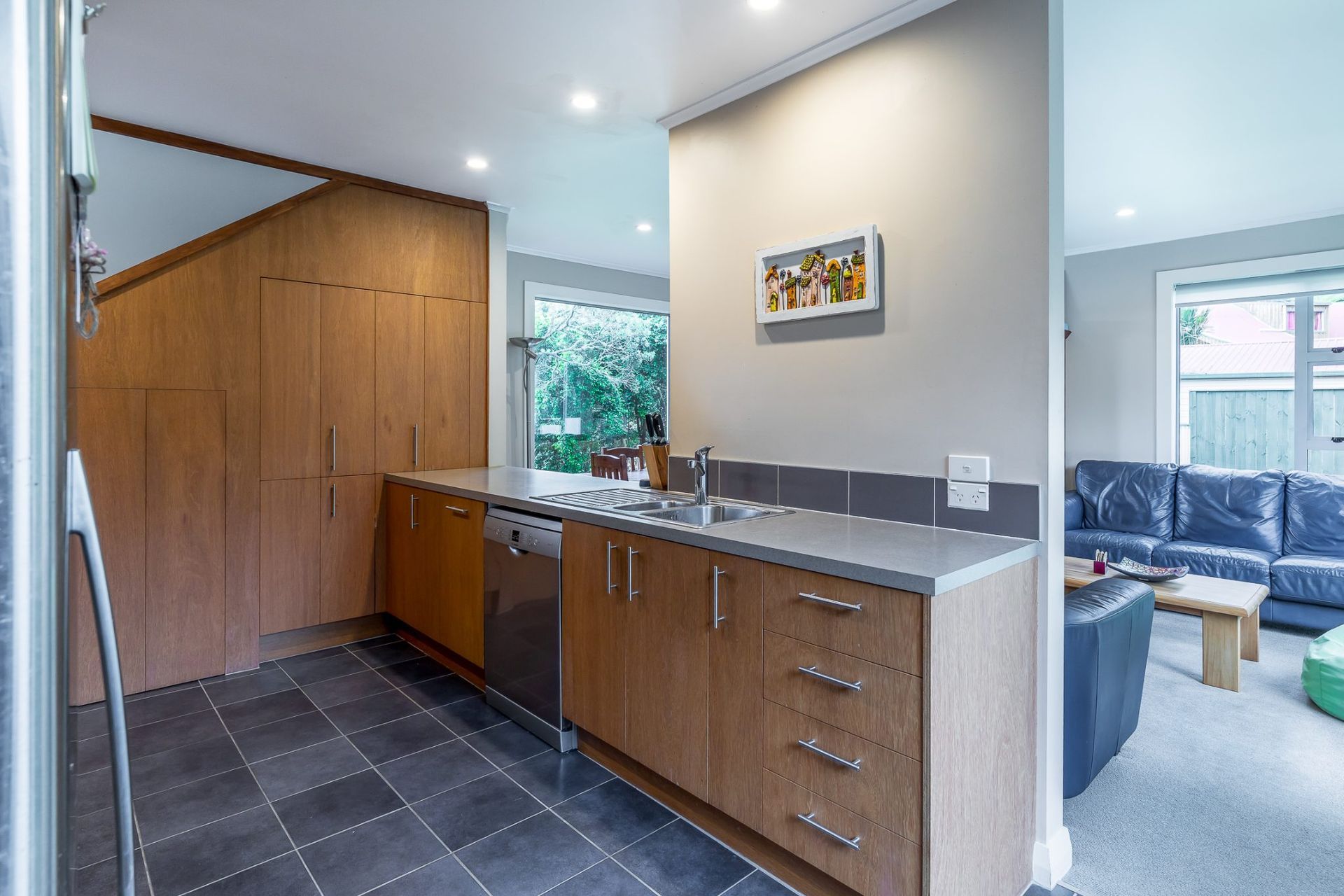
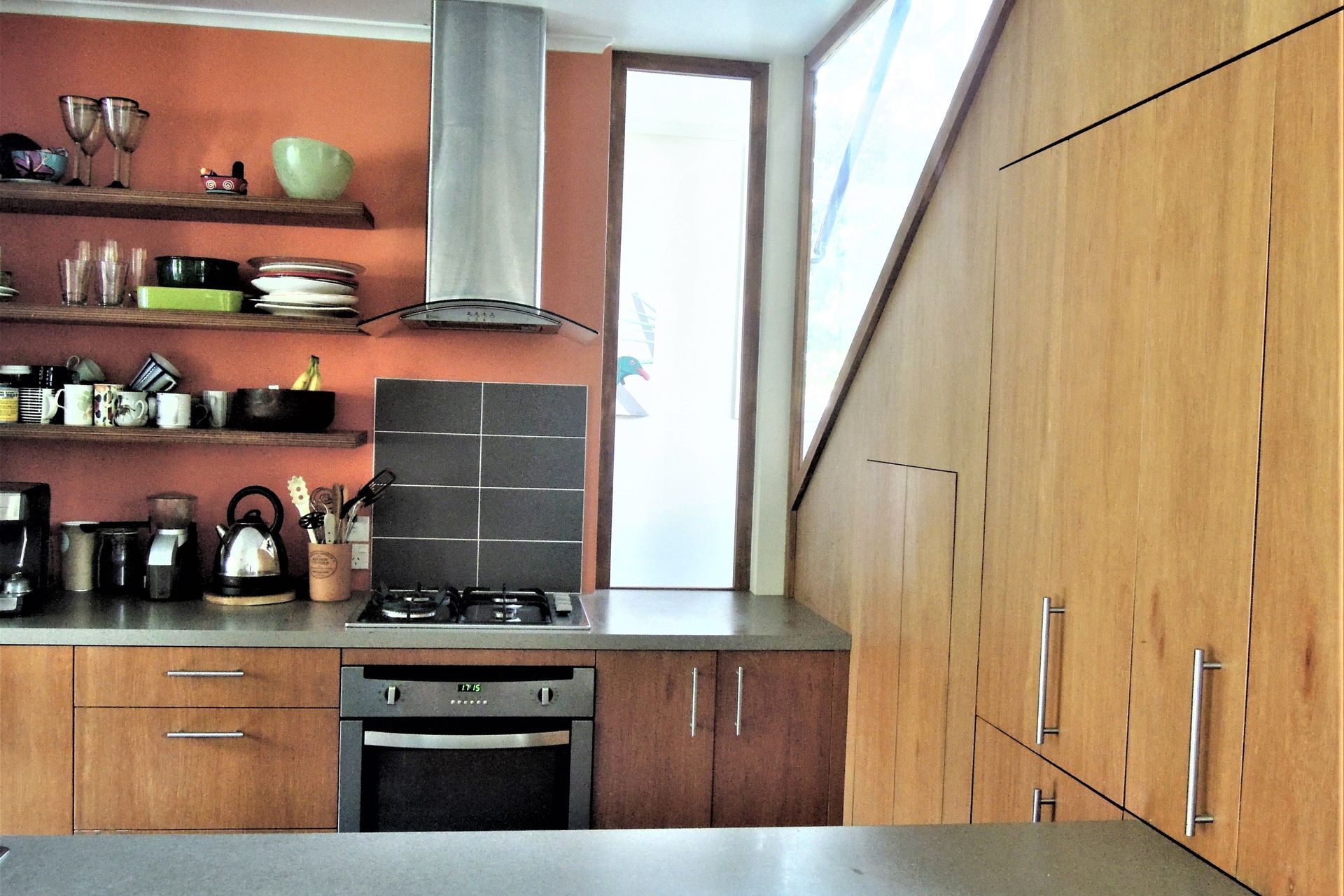
The new kitchen was built out of brown wood ply with built in storage under the stairs and glazed panels through the adjacent stairwell to bring in light from the east. Secret fixed shelves with chunky ply on the wall to display the favourite china.
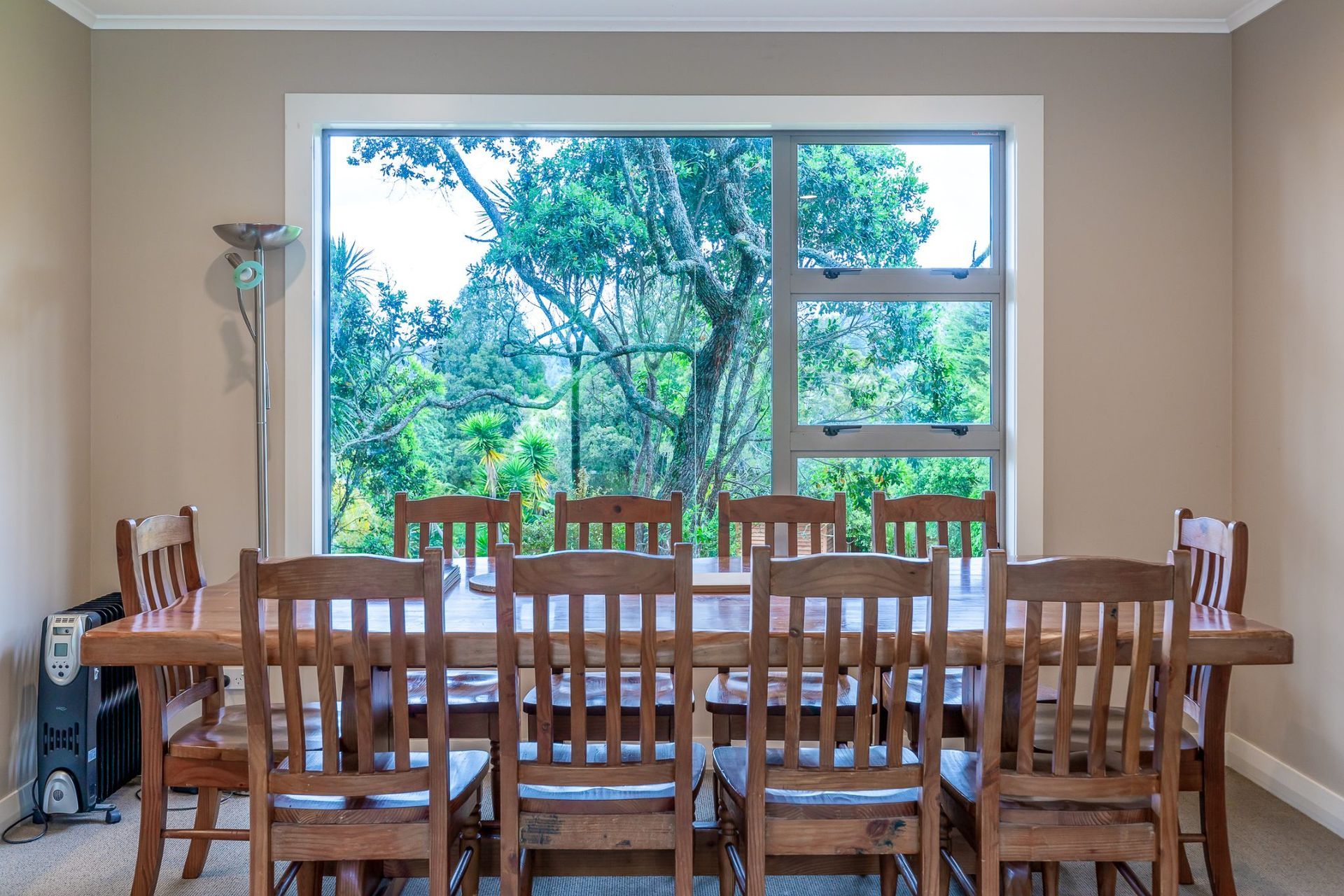
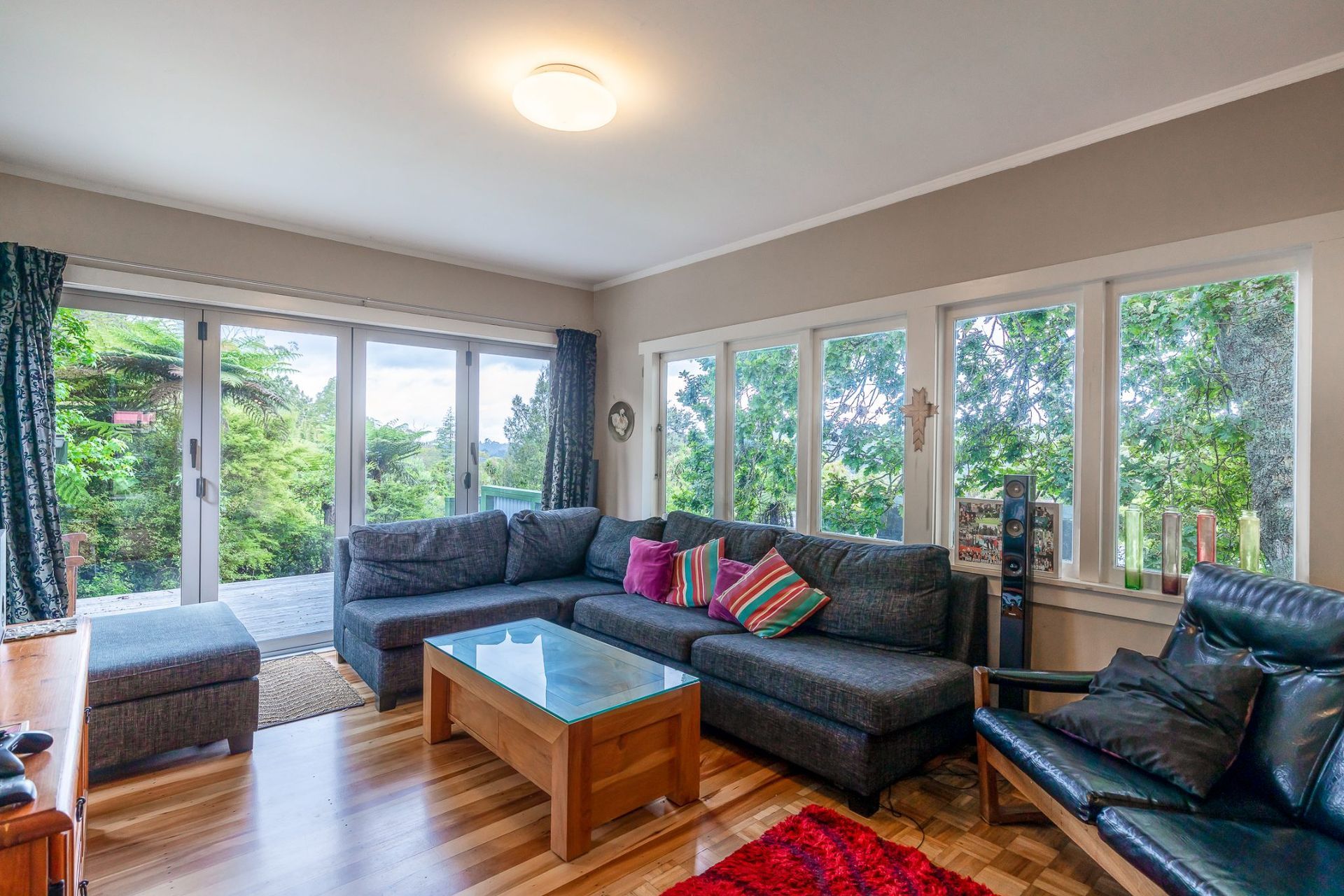
A picture frame window of the Pohutukawa in the garden forms the back drop for the ten seater table. The lounge shows the original matai tongue and groove flooring and new bifolds to engage with the bush clad exterior.
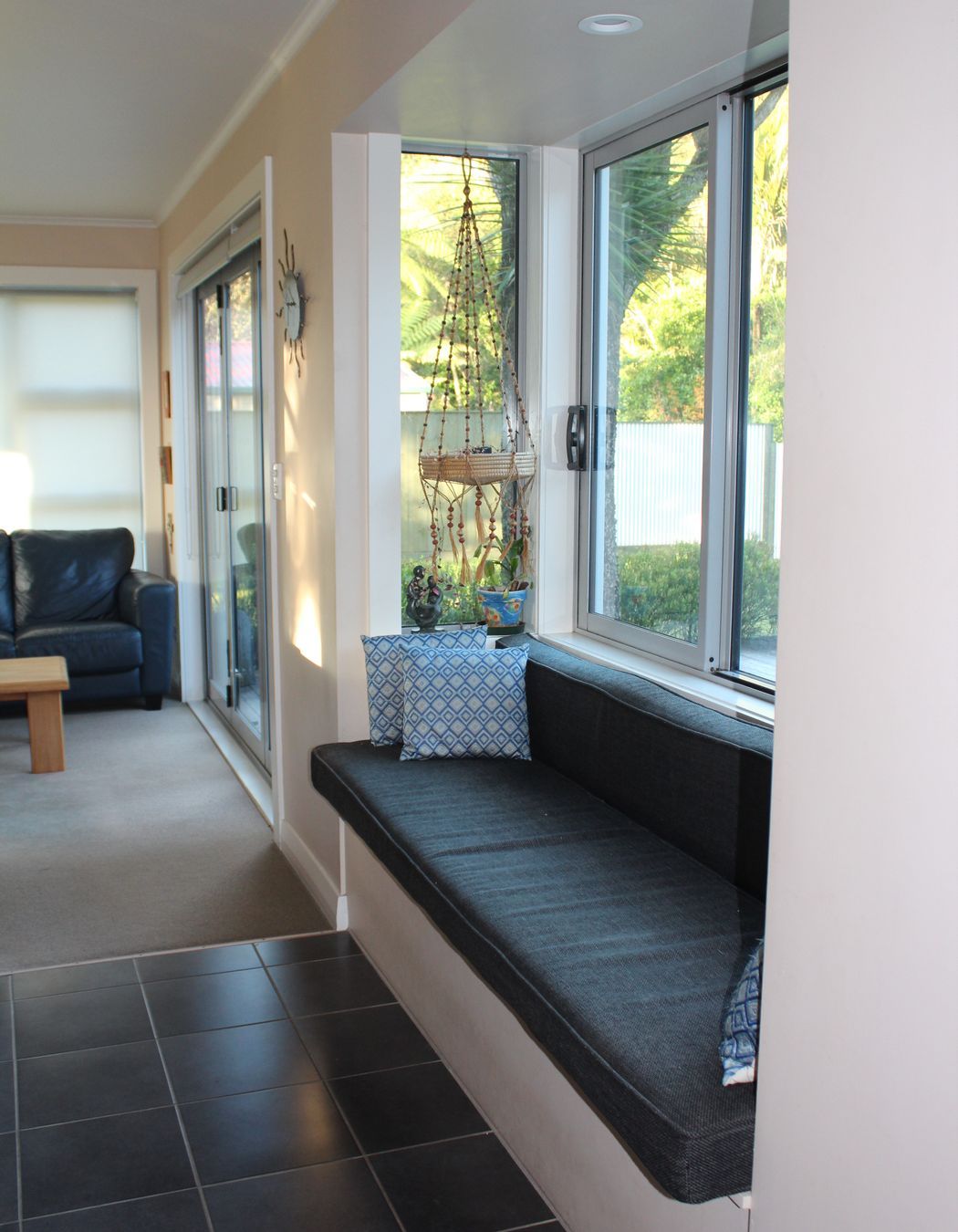
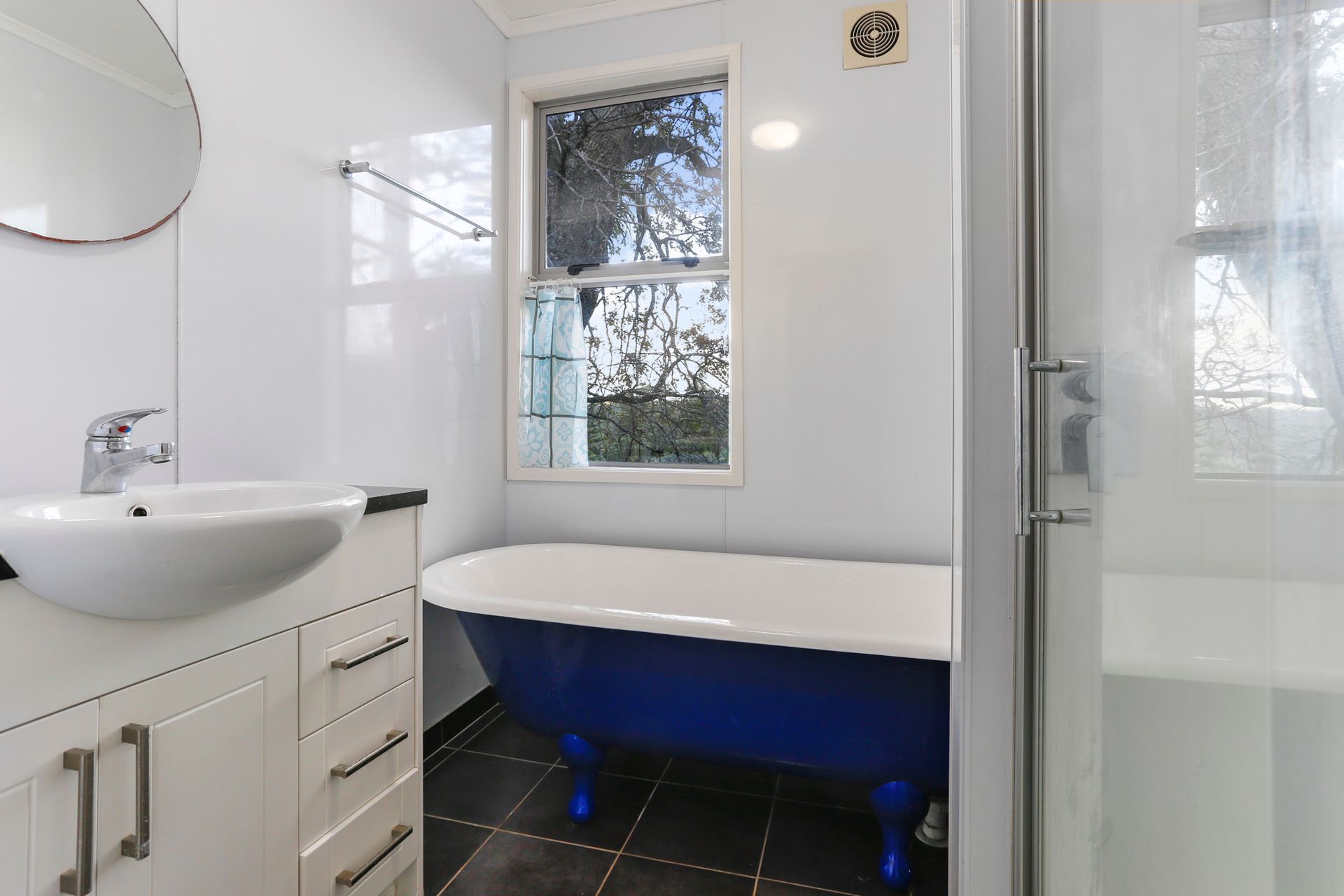
The northern window seat adjacent to the kitchen invites the visitor to pause for a moment, and engage with the bush garden. While the claw foot bath offers a snapshot of a massive oak tree that sits to the south east.
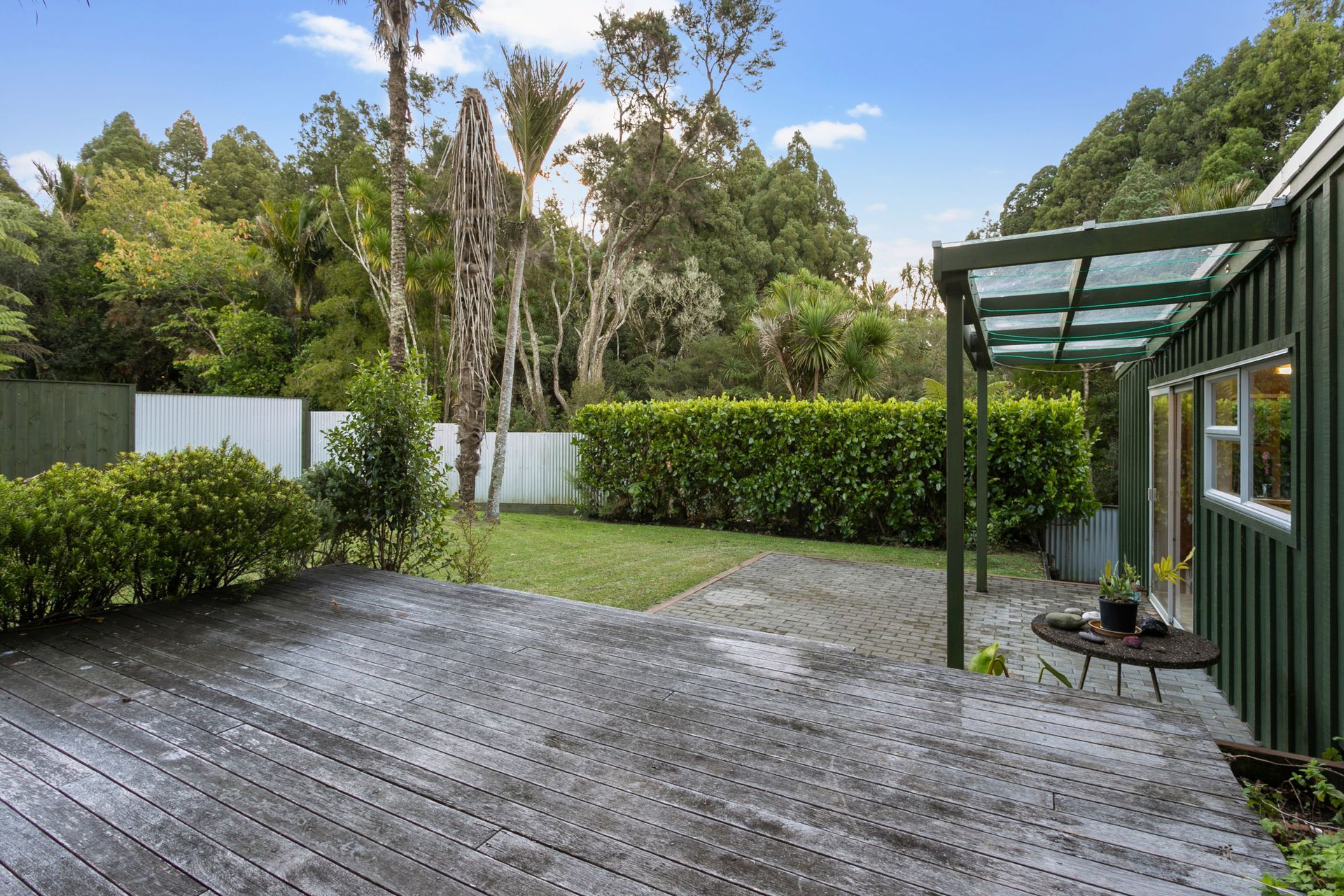
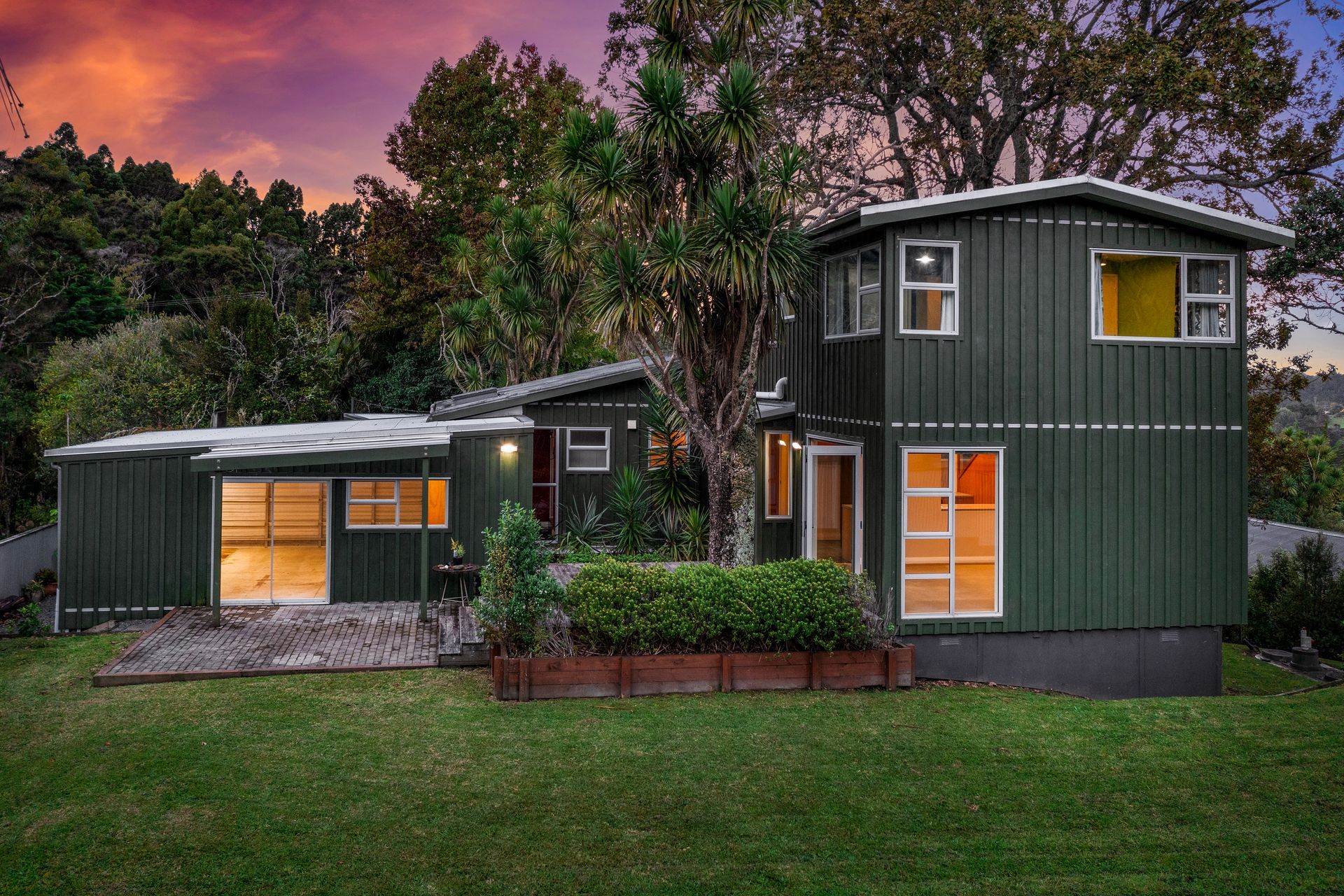
Views and Engagement
Products used
Professionals used

Lynda Slaney Architects. Lynda Slaney Architects (LSA) is an NZIA registered architecture practice and a Design 3 Licensed Building Practitioner with more than 23 years experience across a range of both residential and small commercial projects, including new and renovation design.
Connecting with people and providing great but practical design solutions to their spaces is the driver in my work. My aim is to provide you with a personal service, listen to your requirements, and produce something that will add to your quality of life.
The project must be affordable, enhancing the existing built and natural landscape it sits in. Its aesthetic is generated from your preferences and the existing context. I hope to create something better than expected yet still within your budget!
It can start with project feasibility studies, and pre purchase design consultation, then move to preliminary sketch designs. These can be developed to include colour and joinery design, then resource consent and building consent plans, through to builder selection and project observation. I am happy to guide you step by step through the process, and all the while ensuring you’re comfortable with the pace. I believe in having integrity in all we do, and you’ll find our service straightforward, and honest.
We service central, west and south Auckland areas as well as the Waikato region.
We undertake the following;
House Alterations and Additions
New Homes
Office/Medical Centre Interior Fit Outs and Alterations
Preschool/Childcare Design Alterations and New Builds
Kitchen and Interior Joinery Design
Colour Consultancy
Feasibility Studies
Founded
2001
Established presence in the industry.
Projects Listed
6
A portfolio of work to explore.
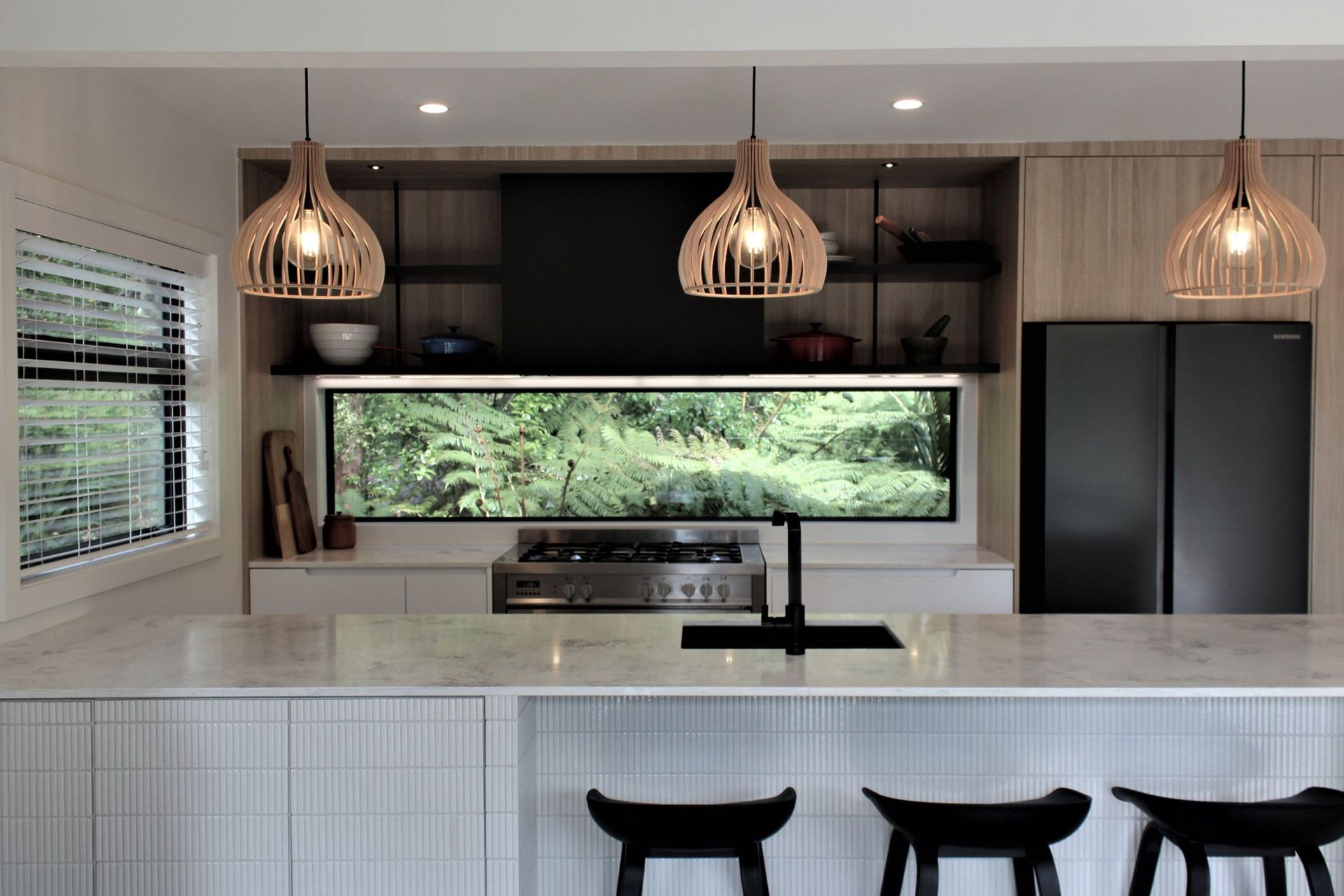
Lynda Slaney Architects.
Profile
Projects
Contact
Other People also viewed
Why ArchiPro?
No more endless searching -
Everything you need, all in one place.Real projects, real experts -
Work with vetted architects, designers, and suppliers.Designed for New Zealand -
Projects, products, and professionals that meet local standards.From inspiration to reality -
Find your style and connect with the experts behind it.Start your Project
Start you project with a free account to unlock features designed to help you simplify your building project.
Learn MoreBecome a Pro
Showcase your business on ArchiPro and join industry leading brands showcasing their products and expertise.
Learn More