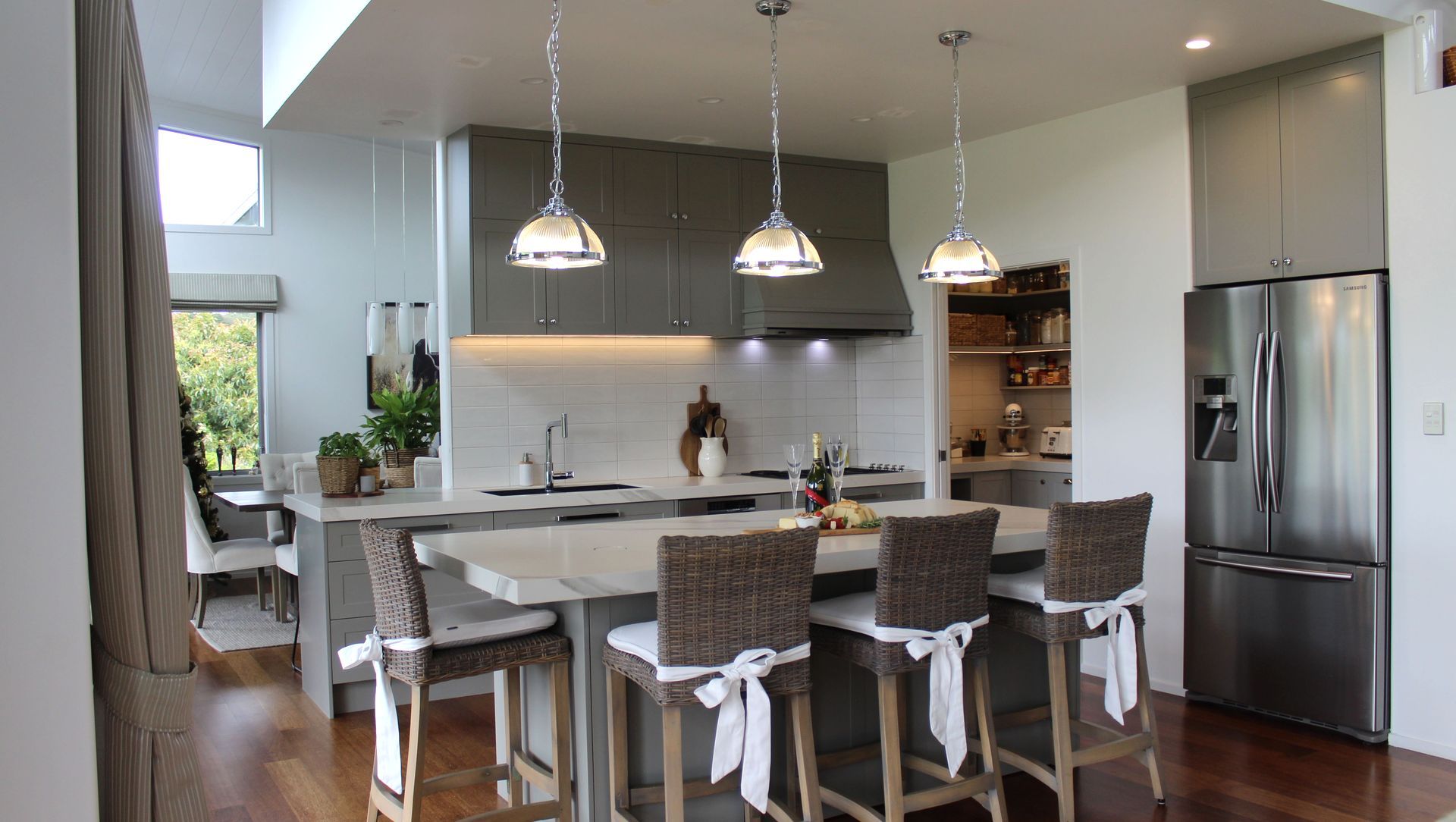About
Maungatapere Family Home.
ArchiPro Project Summary - A beautifully transformed farmhouse-style family home, completed in 2022 for Sheryl and Graeme, featuring an open plan layout, enhanced lighting, and a stunning Dekton benchtop, perfectly blending with the surrounding rural landscape.
- Title:
- Maungatapere | Family Home
- Interior Designer:
- Spayo - The Space Is Yours
- Category:
- Residential/
- Interiors
- Completed:
- 2022
- Price range:
- $0 - $0.25m
- Building style:
- Farmhouse
- Client:
- Sheryl and Graeme
- Photographers:
- Spayo - The Space Is Yours
Project Gallery
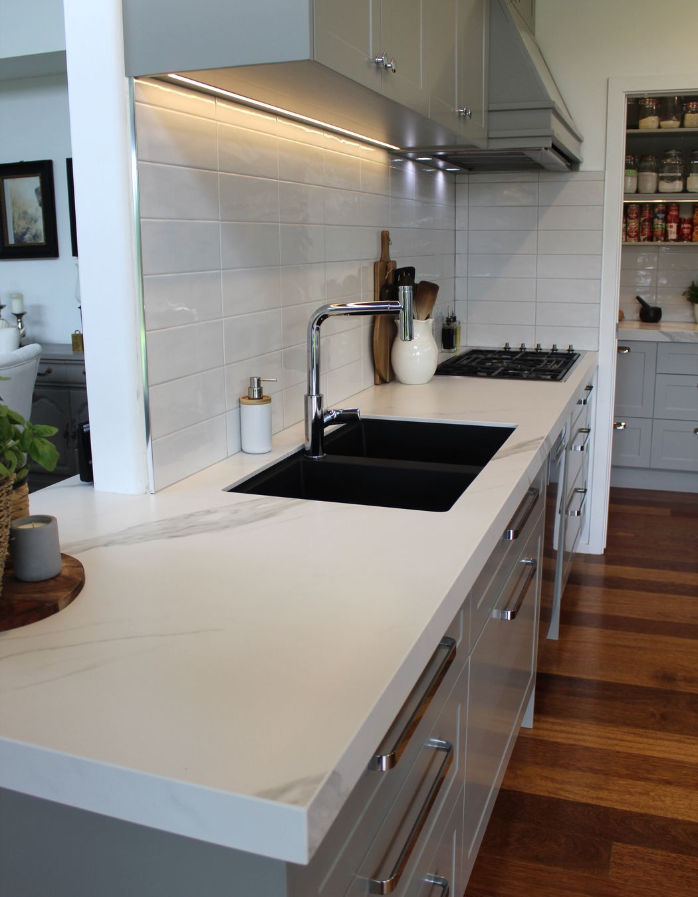
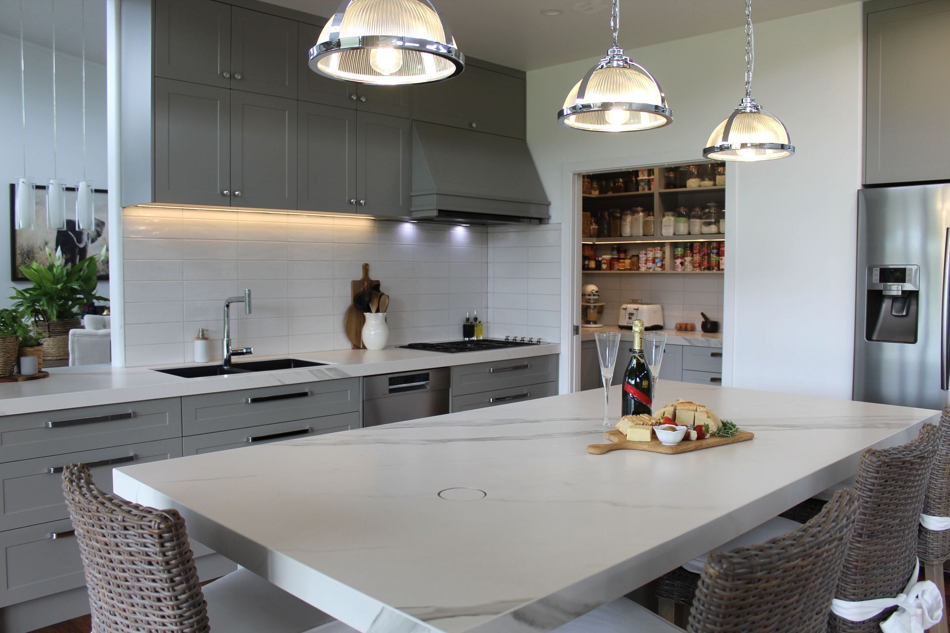
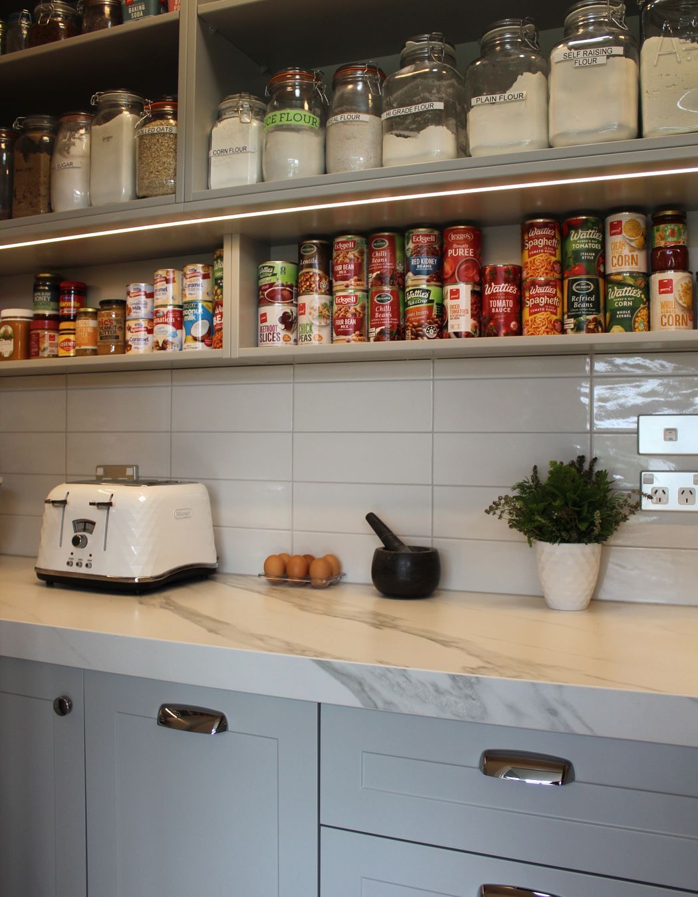
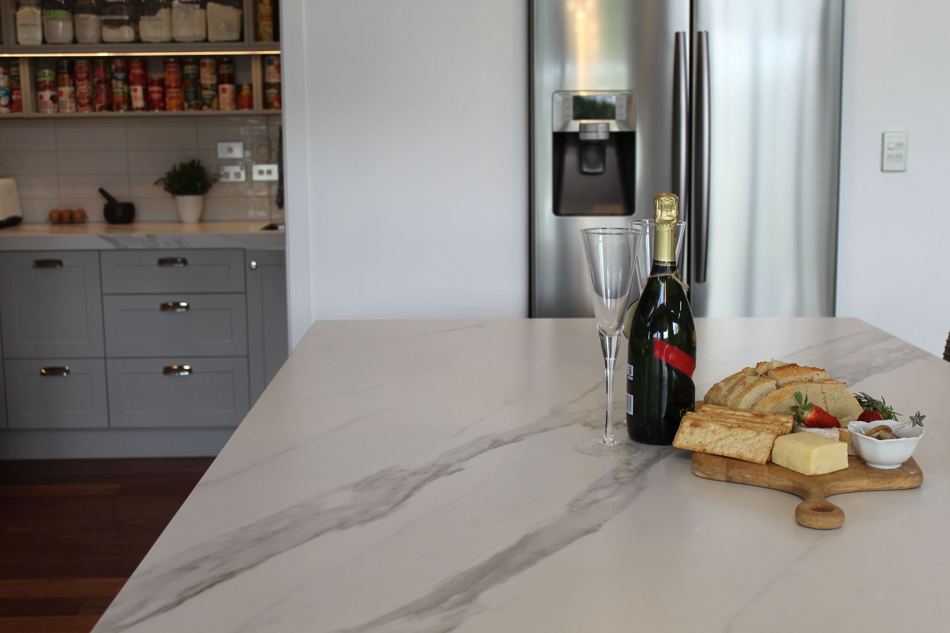
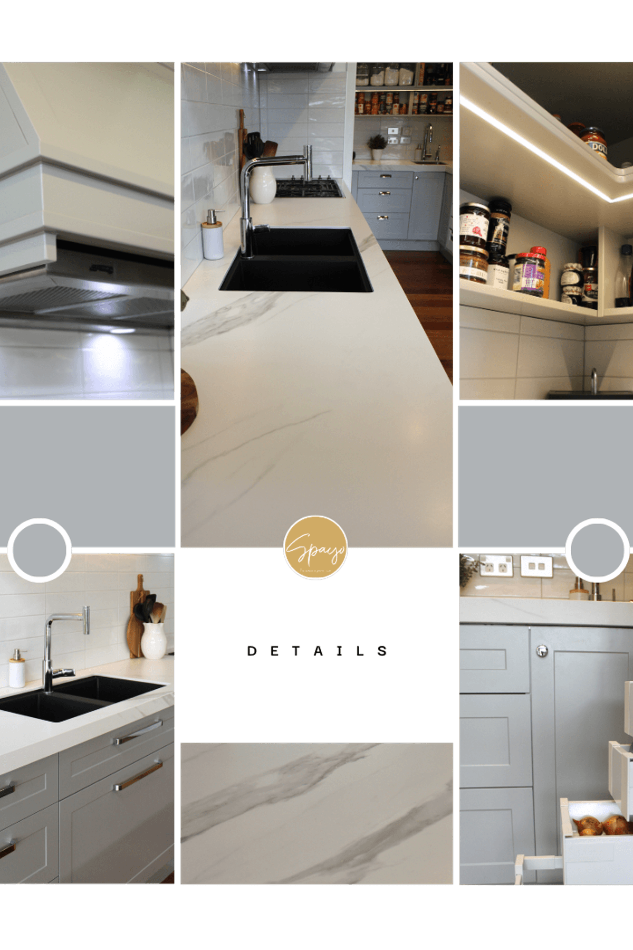
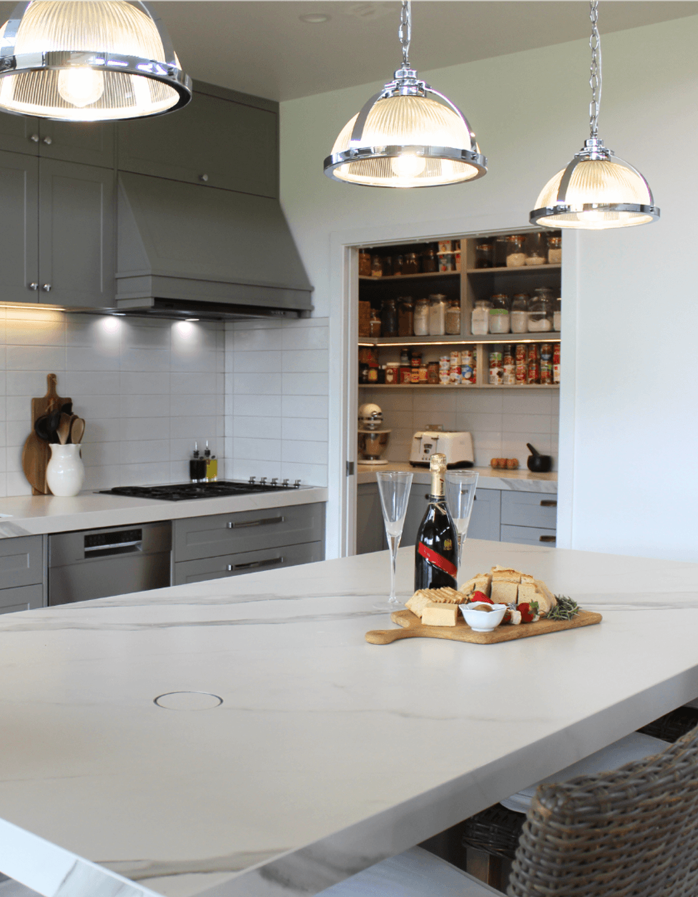
Views and Engagement
Professionals used

Spayo - The Space Is Yours. Leading interior design studio with a passion for creating custom spaces that reflect individual personalities and lifestyles. Our team of dedicated experts have a wealth of experience in kitchen designs, Interiors, renovations, 3D modeling, bathroom designs, interior decor and new builds, helping clients to bring their vision to life.
At The Space Is Yours, we take the time to understand our clients' individual needs and preferences. We believe in combining beauty with practicality, creating spaces that are as stunning as they are functional. We are committed to delivering high-quality solutions that maximize each client's budget and exceed their expectations.
Our custom-built furniture and interior design services are provided to residential and commercial clients alike. With our help, you can bring your vision to life, no matter the size of your project. Contact us today to schedule a consultation and let us create a unique and personalized space for you!
Founded
2023
Established presence in the industry.
Projects Listed
8
A portfolio of work to explore.
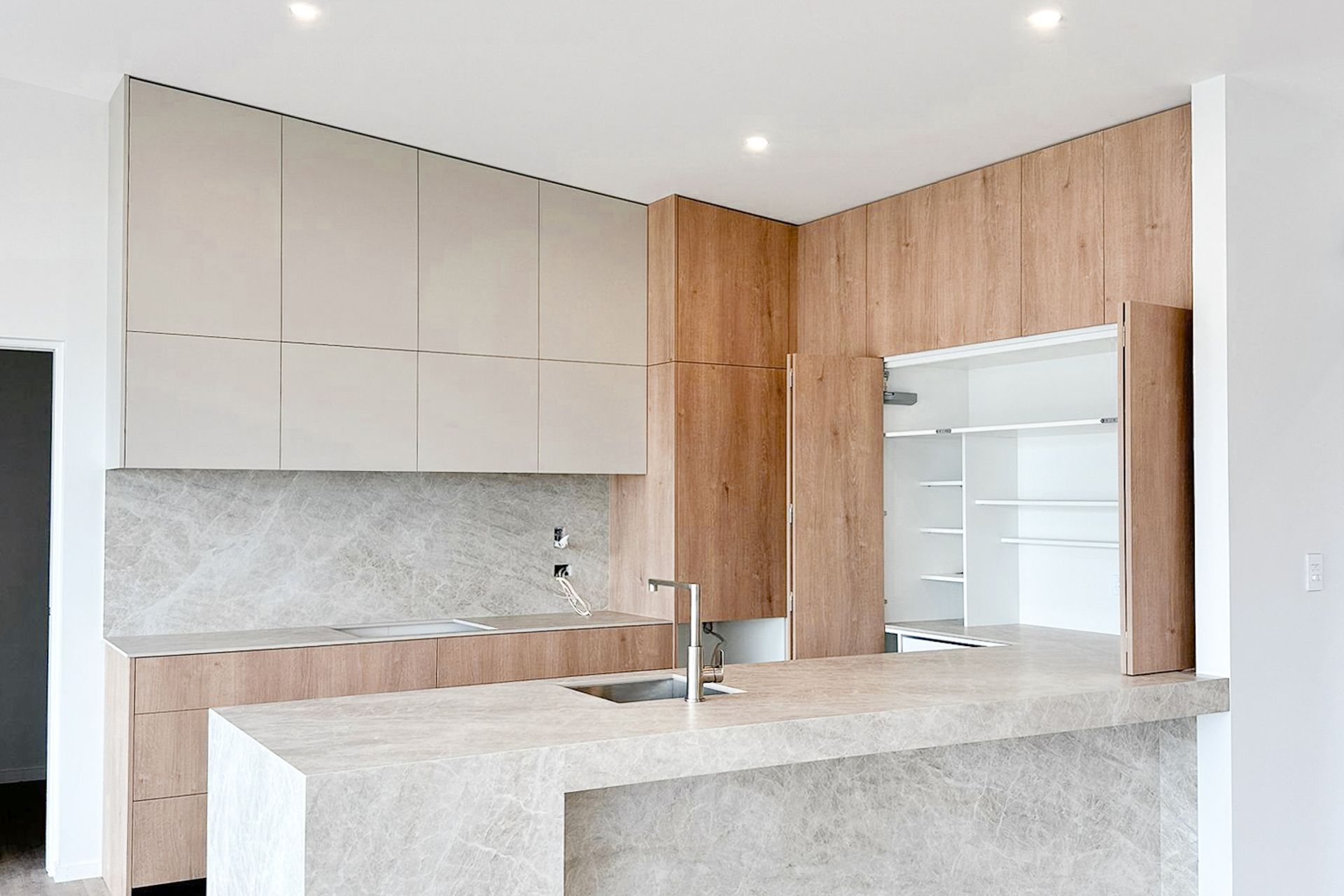
Spayo - The Space Is Yours.
Profile
Projects
Contact
Project Portfolio
Other People also viewed
Why ArchiPro?
No more endless searching -
Everything you need, all in one place.Real projects, real experts -
Work with vetted architects, designers, and suppliers.Designed for New Zealand -
Projects, products, and professionals that meet local standards.From inspiration to reality -
Find your style and connect with the experts behind it.Start your Project
Start you project with a free account to unlock features designed to help you simplify your building project.
Learn MoreBecome a Pro
Showcase your business on ArchiPro and join industry leading brands showcasing their products and expertise.
Learn More