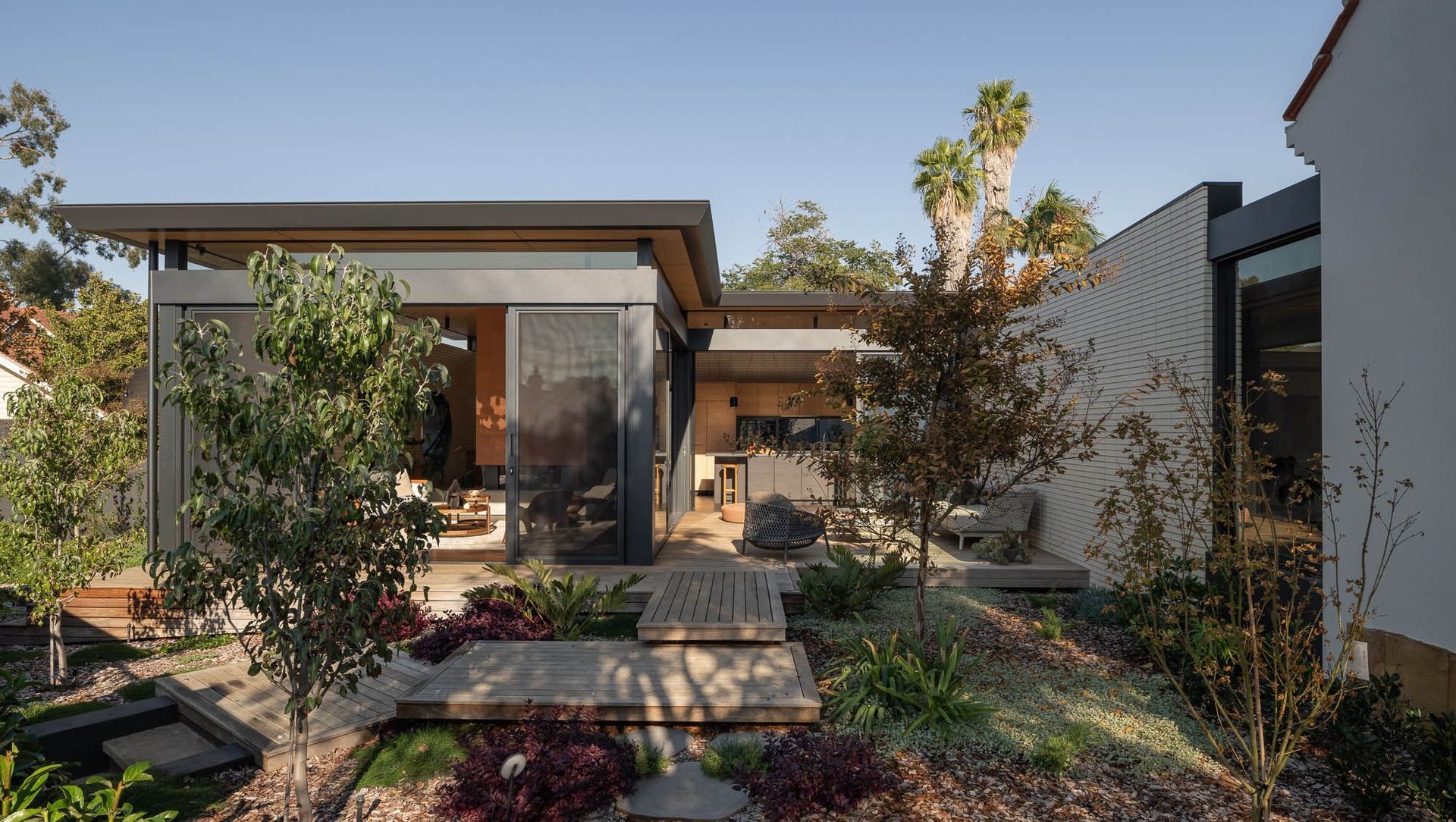About
Dalkeith Heritage House.
ArchiPro Project Summary - Thoughtful alterations and additions to a heritage-listed Spanish Mission-style home, preserving Marshall Clifton's legacy while introducing contemporary elements for modern living.
- Title:
- Dalkeith Heritage House Alterations + Additions
- Architect:
- Suzanne Hunt Architect
- Category:
- Residential/
- Renovations and Extensions
- Photographers:
- Dion Robeson
Project Gallery
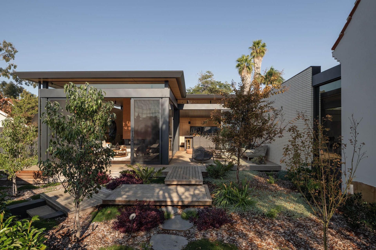
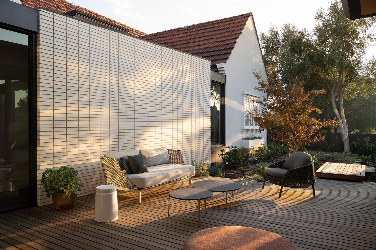
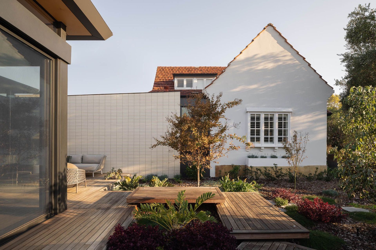
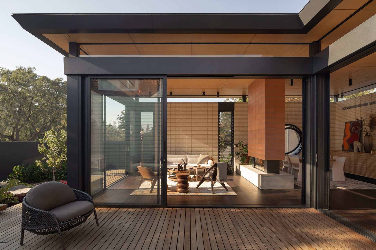
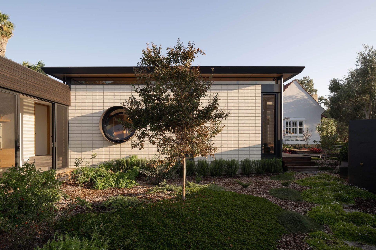
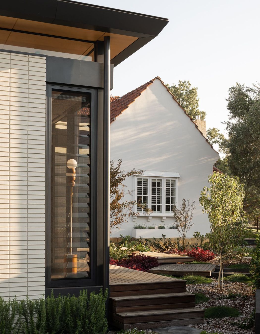
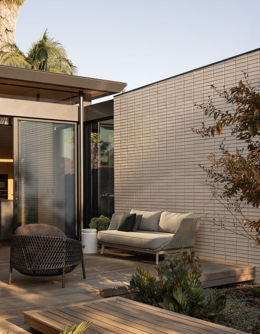
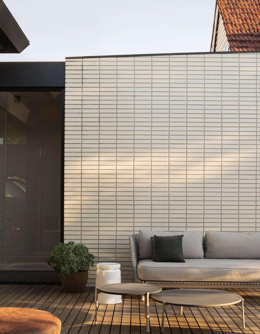
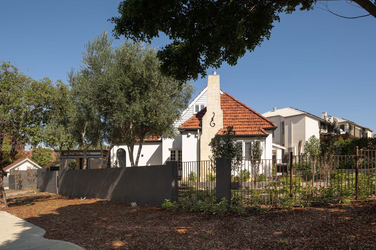
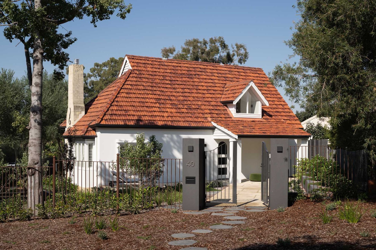
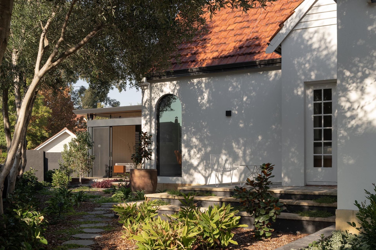
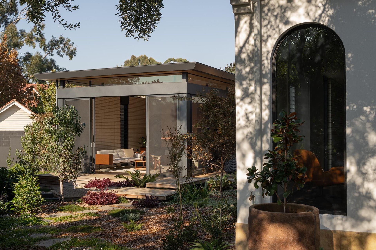
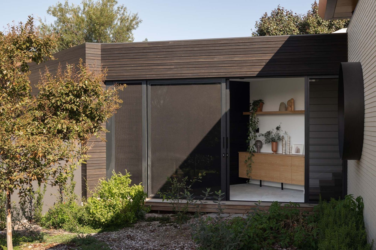
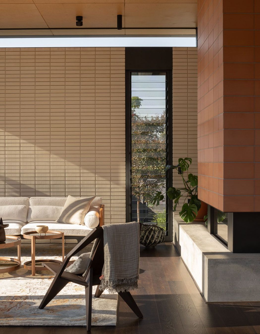
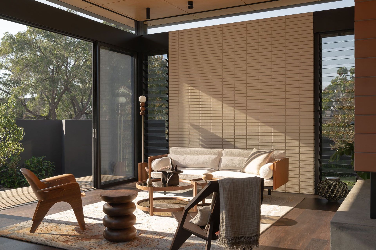
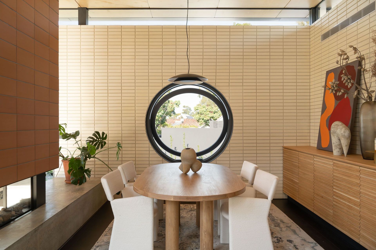
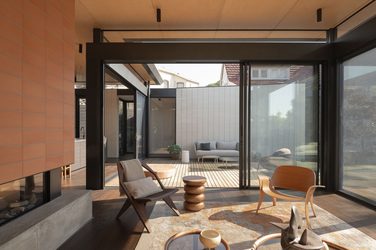
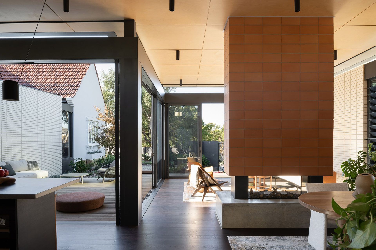
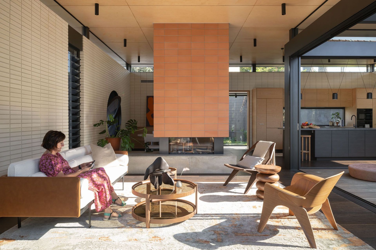
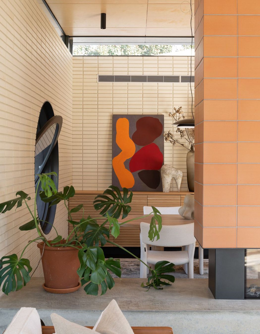
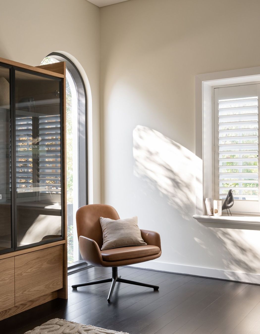

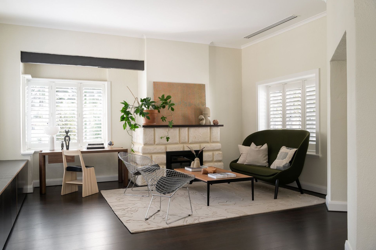
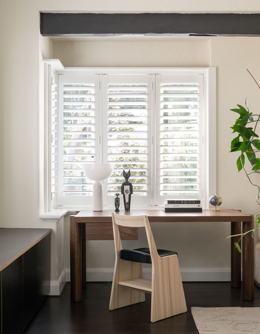
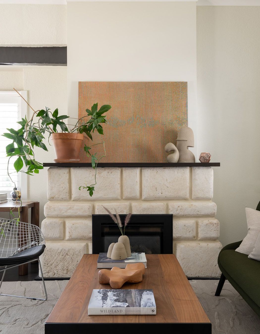
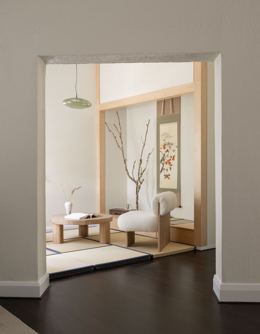
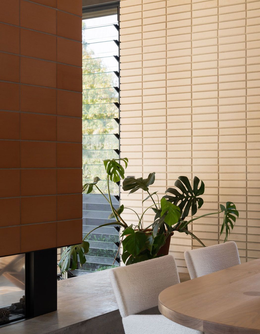
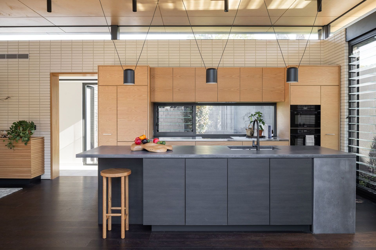
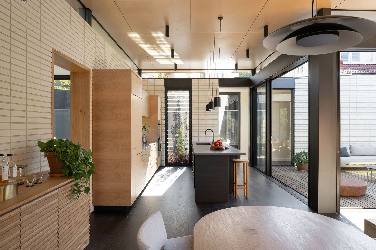
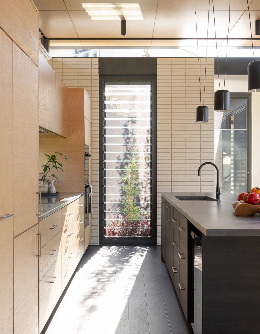
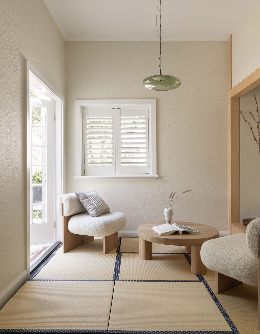
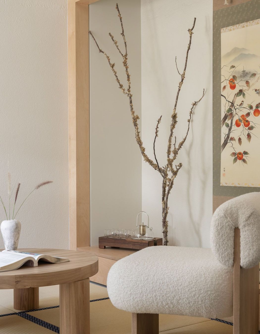
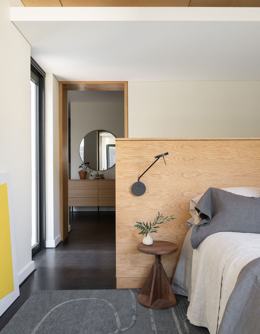
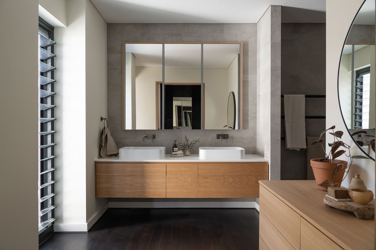

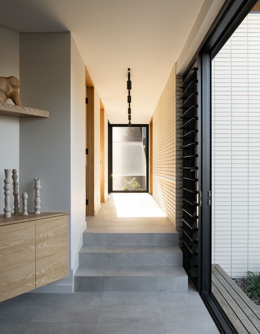
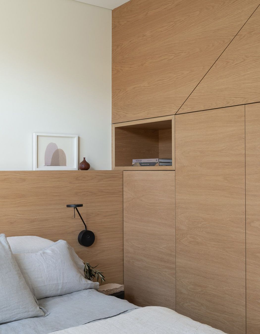
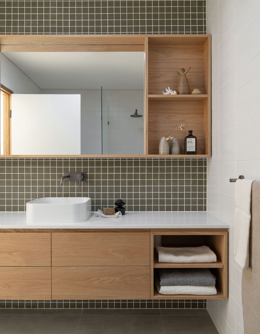
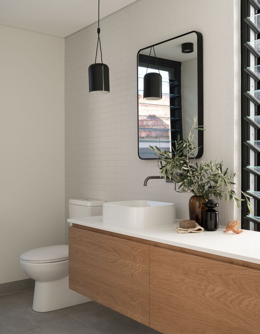
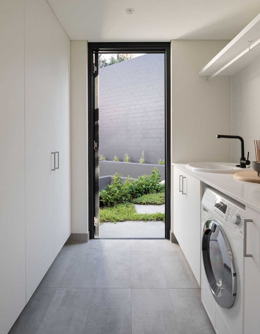
Views and Engagement
Professionals used

Suzanne Hunt Architect. Suzanne Hunt Architect [SHA] is a registered boutique architecture and interior design practice that specialises in residential, heritage, hospitality and mixed-use architecture underpinned by over 35 years of professional experience.
We pride ourselves on our highly personalised client-focused service.This is your project and it is important to us that you enjoy the creative journey.
We take the time to really listen to you and to nurture your dreams.
Inspired by nature we seek to produce beautifully detailed, warm, environmentally and financially sustainable architecture that is timeless, contextural and human in scale. We believe that great architecture enriches our lives physically, psychologically, spiritually and emotionally leaving a legacy for generations to come. It is important that we get it right together.
I really look forward to hearing more about your project.
Year Joined
2021
Established presence on ArchiPro.
Projects Listed
13
A portfolio of work to explore.
Suzanne Hunt Architect.
Profile
Projects
Contact
Project Portfolio
Other People also viewed
Why ArchiPro?
No more endless searching -
Everything you need, all in one place.Real projects, real experts -
Work with vetted architects, designers, and suppliers.Designed for New Zealand -
Projects, products, and professionals that meet local standards.From inspiration to reality -
Find your style and connect with the experts behind it.Start your Project
Start you project with a free account to unlock features designed to help you simplify your building project.
Learn MoreBecome a Pro
Showcase your business on ArchiPro and join industry leading brands showcasing their products and expertise.
Learn More