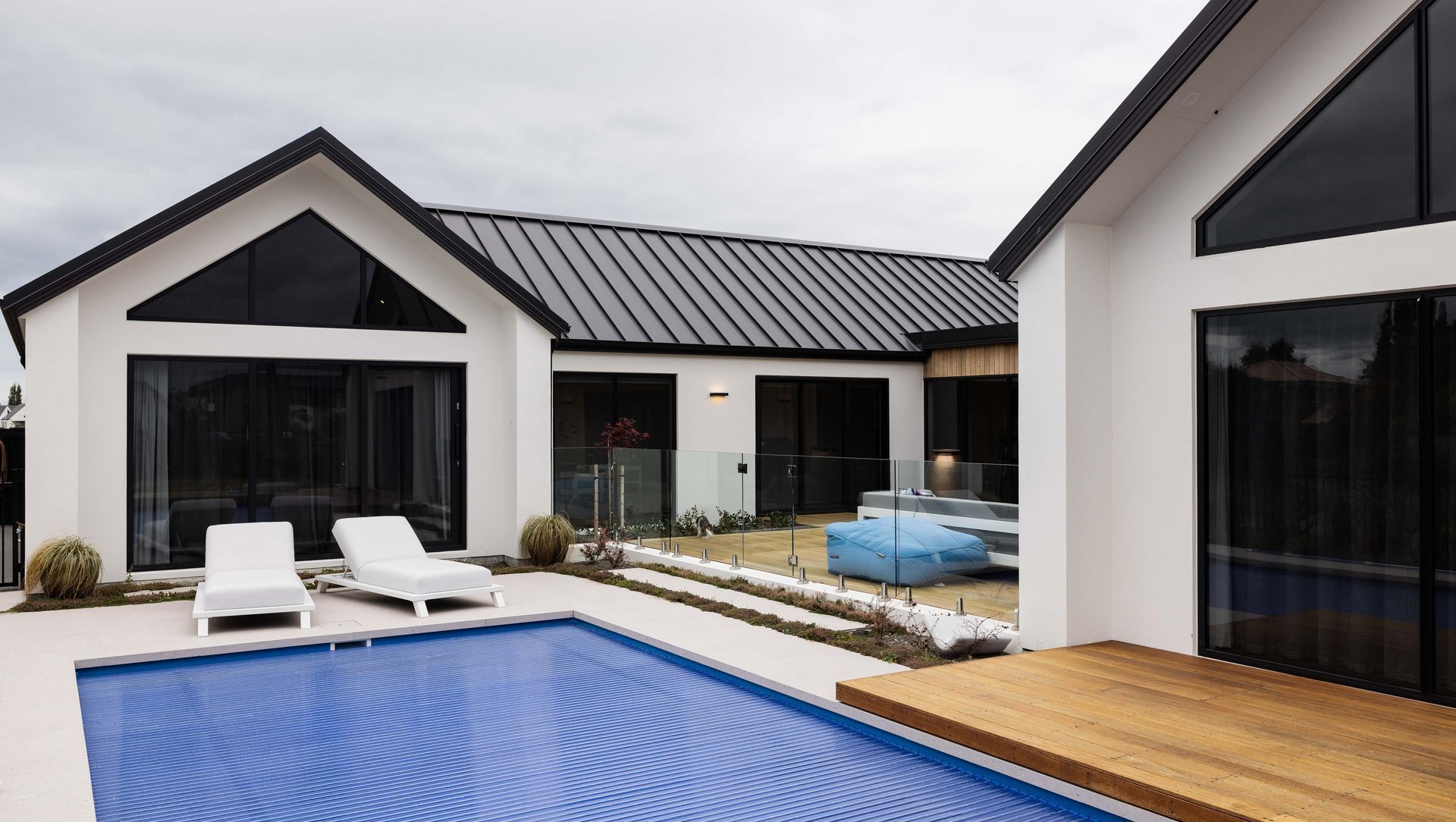About
Prestons DesignBuild.
- Title:
- Prestons Design & Build
- Design & Build:
- Golden Homes Canterbury
- Category:
- Residential/
- New Builds
- Completed:
- 2024
- Building style:
- Modern
- Photographers:
- Golden Homes Canterbury
Project Gallery
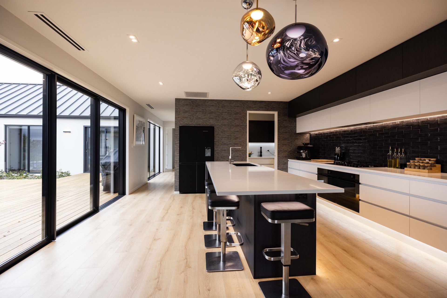
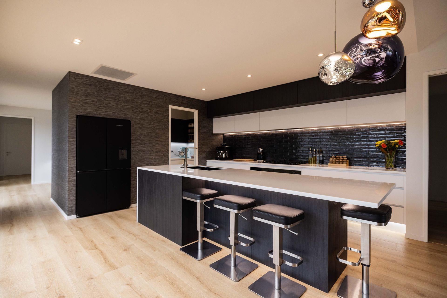
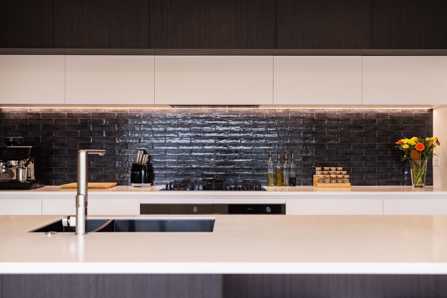
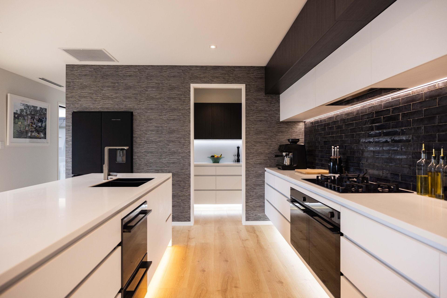
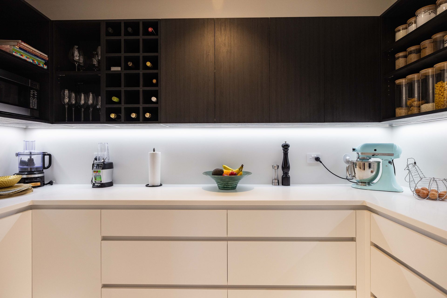
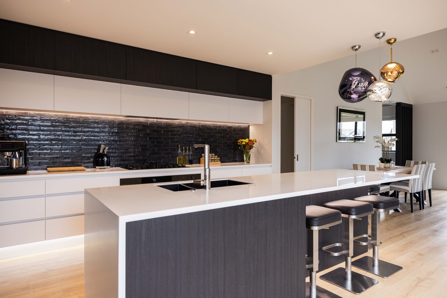
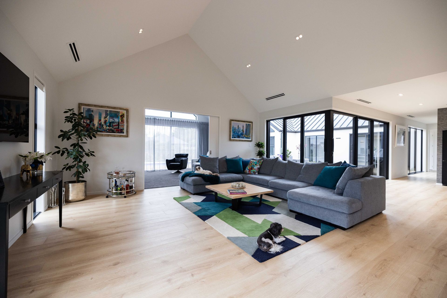
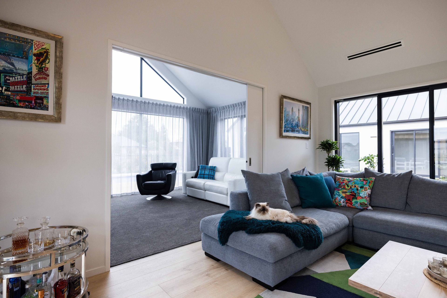
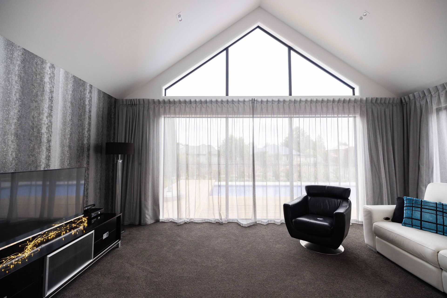
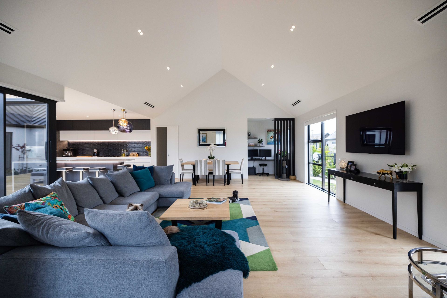
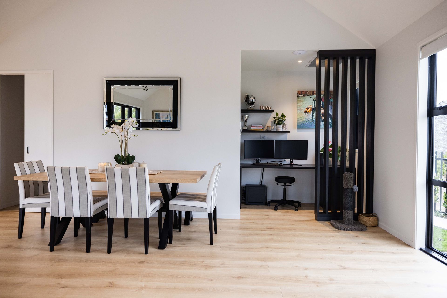
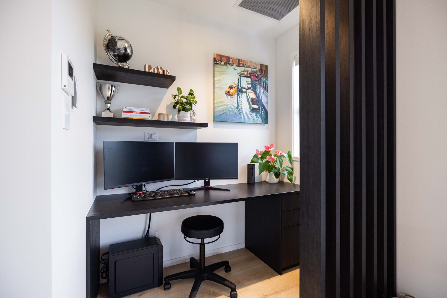
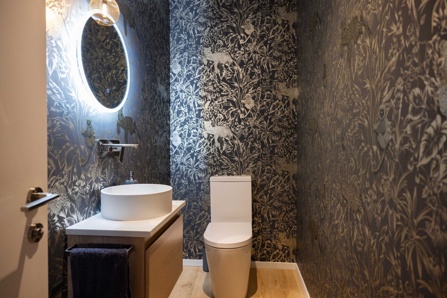
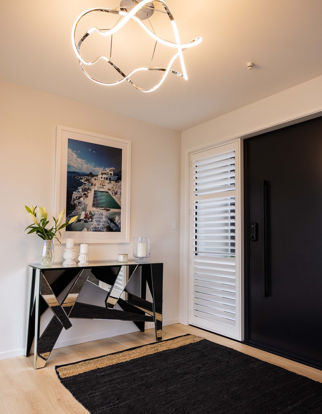
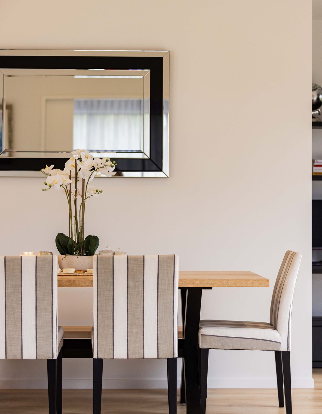
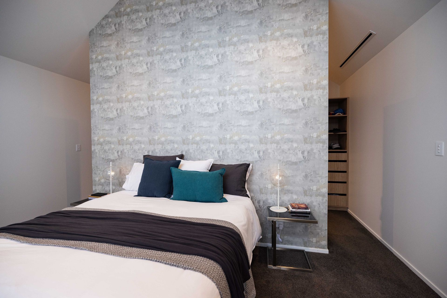
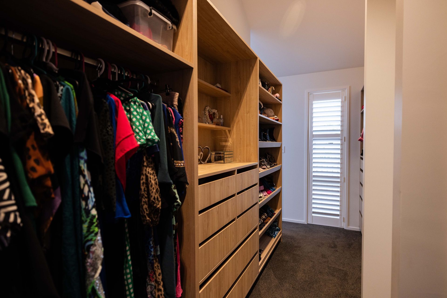
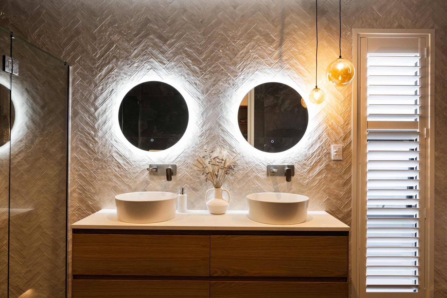
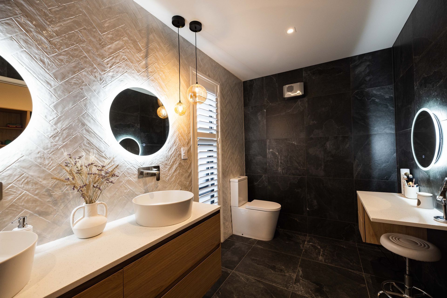
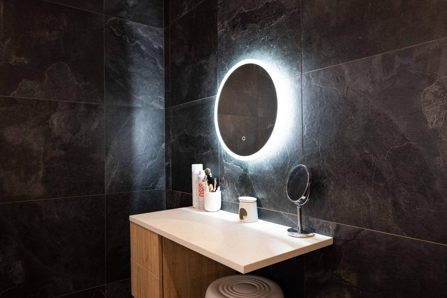
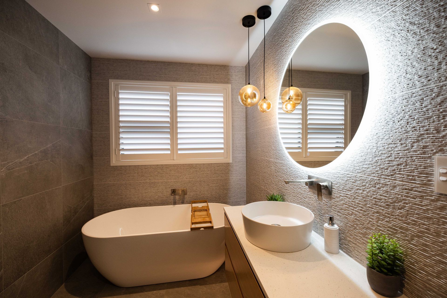
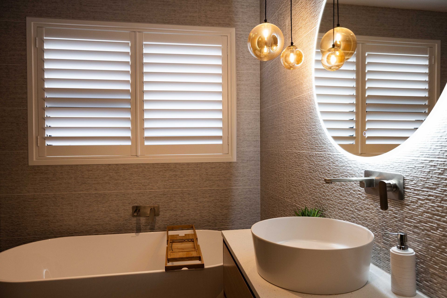
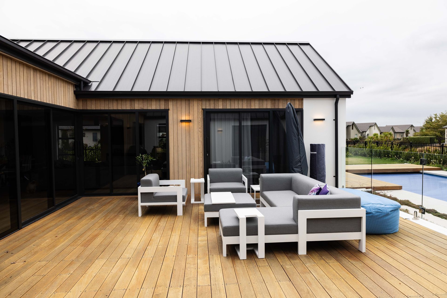
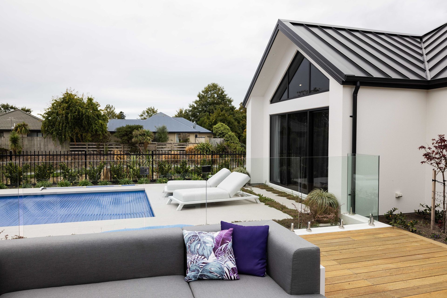
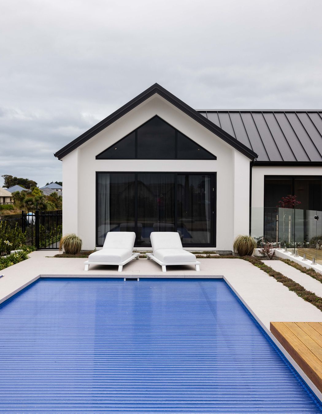
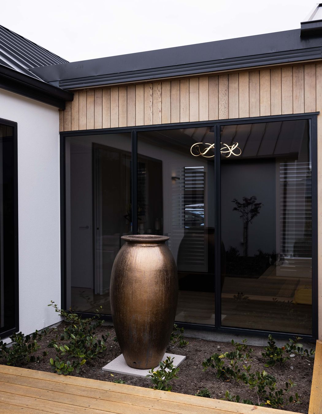
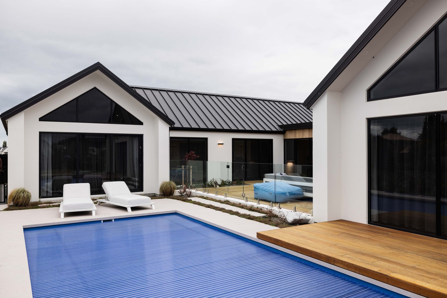
Views and Engagement
Professionals used

Golden Homes Canterbury. For more than 30 years, Golden Homes have worked diligently with New Zealand families to build their new homes. Our experienced team specialise in creating a House & Land Package, Design & Build or Investment Package to suit your wants, your needs, and your budget. We offer fixed-price contracts, with no hidden costs or PC sums. Our all-inclusive contracts include Driveway, Paths, Patios, Fences, Internal Gate, Letterbox and Clothesline.
At Golden Homes, we provide standards higher than the minimum, which we believe provides you with a superior home and better value for your dollar. We use higher quality products, so you can be certain that it's a better home you own. We are experienced in all aspects of building, from pre-designed House & Land Packages to custom Design/Builds to suit your section or choose from one of ours!
We align ourselves with like-minded people and brands, which is why we are proud to partner with the Crusaders! So when you choose to go with Golden Homes Canterbury, you can be sure you are getting the highest quality craftsmanship, and you can trust that your home is in safe hands!
Year Joined
2023
Established presence on ArchiPro.
Projects Listed
18
A portfolio of work to explore.
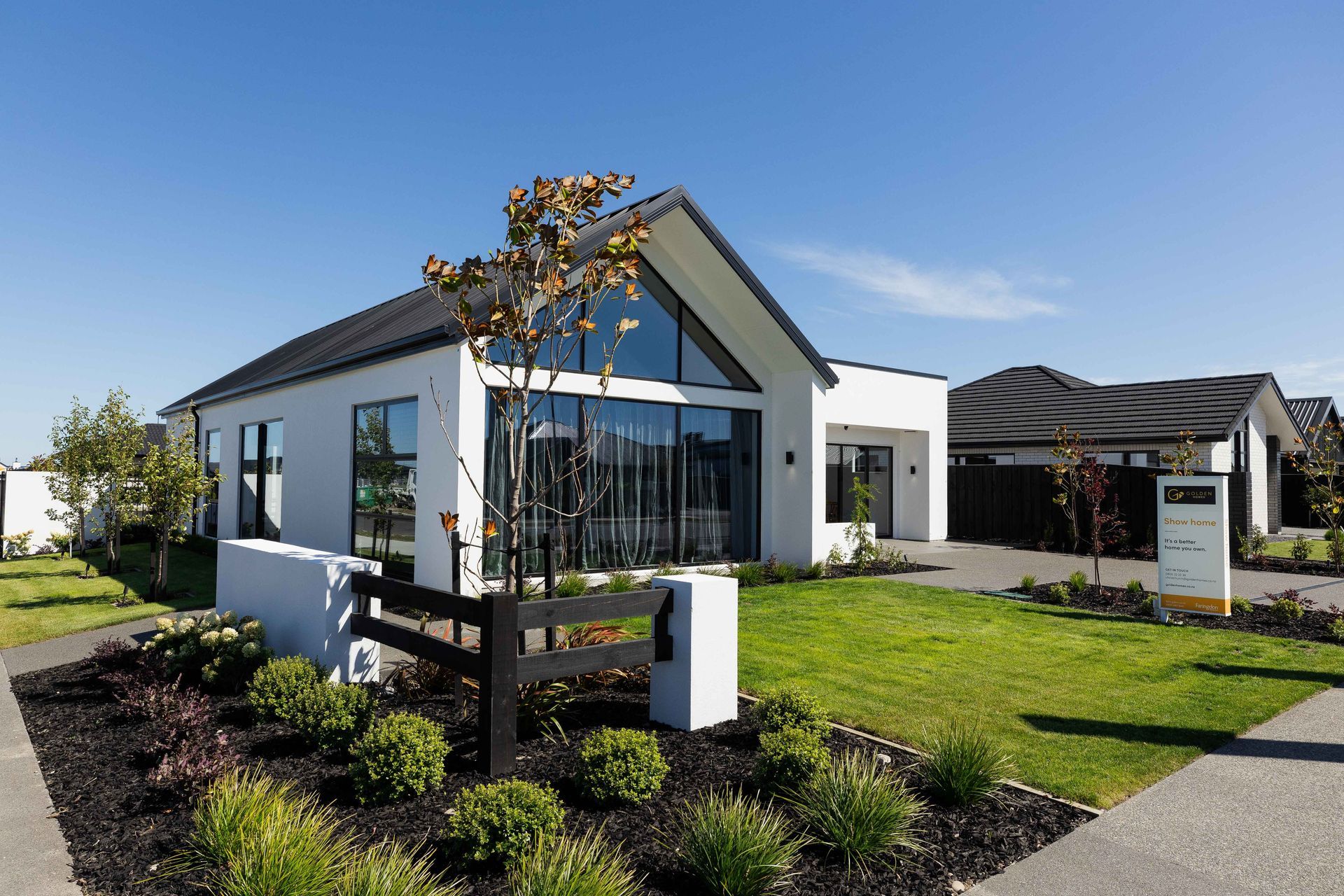
Golden Homes Canterbury.
Profile
Projects
Contact
Project Portfolio
Other People also viewed
Why ArchiPro?
No more endless searching -
Everything you need, all in one place.Real projects, real experts -
Work with vetted architects, designers, and suppliers.Designed for New Zealand -
Projects, products, and professionals that meet local standards.From inspiration to reality -
Find your style and connect with the experts behind it.Start your Project
Start you project with a free account to unlock features designed to help you simplify your building project.
Learn MoreBecome a Pro
Showcase your business on ArchiPro and join industry leading brands showcasing their products and expertise.
Learn More