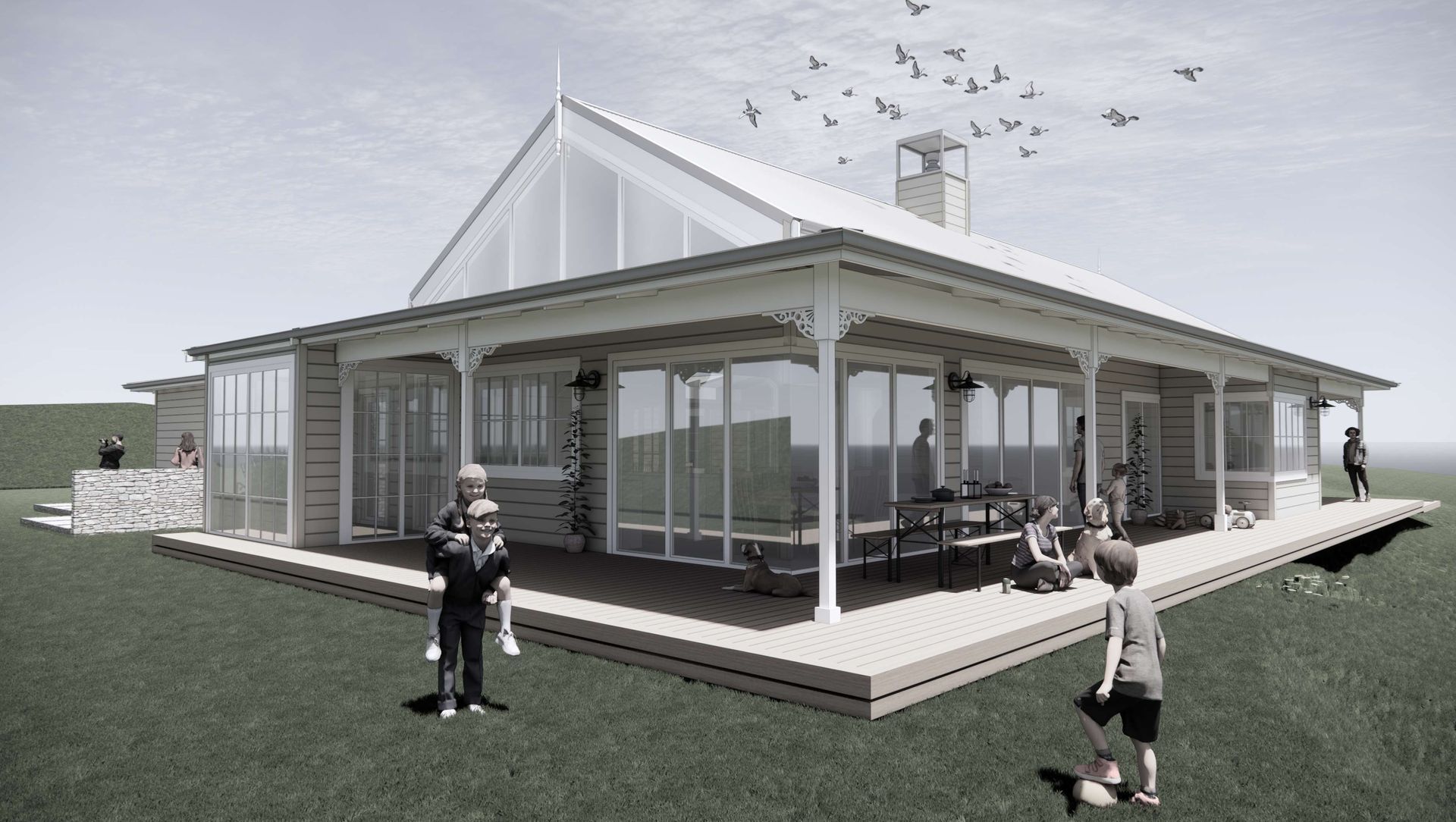About
DOVER.
ArchiPro Project Summary - A sustainable off-grid farmhouse in Taranaki, featuring innovative energy solutions and a commitment to environmental stewardship, designed for multi-generational living and completion in 2025.
- Title:
- DOVER
- Architectural Designer:
- Slate Studio
- Category:
- Residential/
- New Builds
- Completed:
- 2025
- Building style:
- Farmhouse
- Photographers:
- Slate Studio
Project Gallery
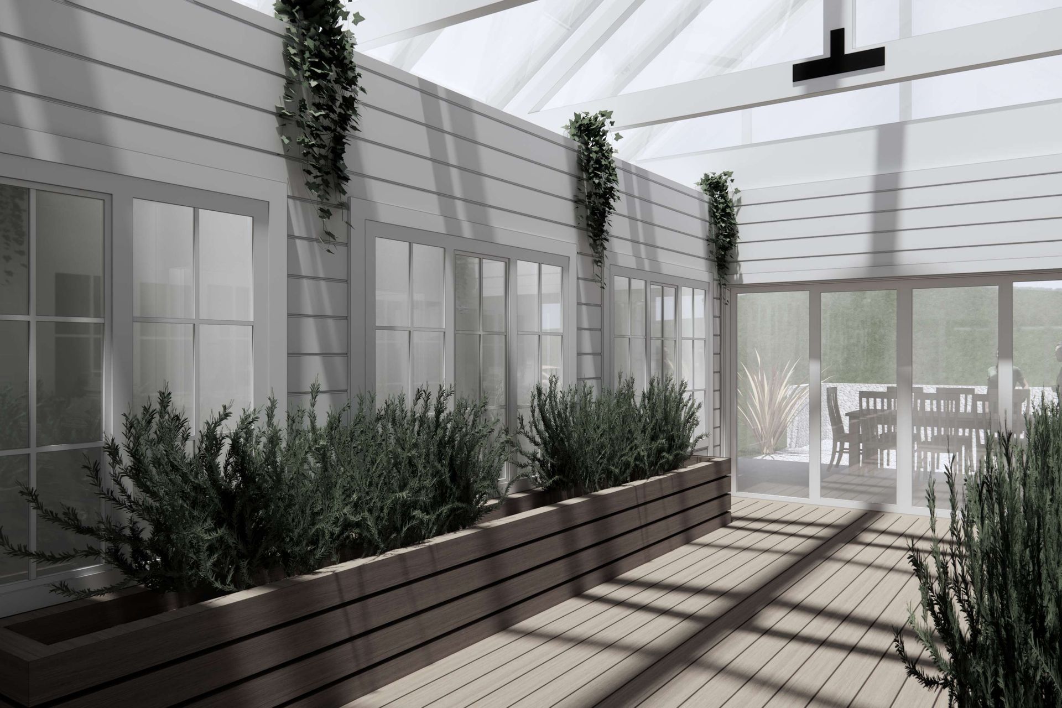
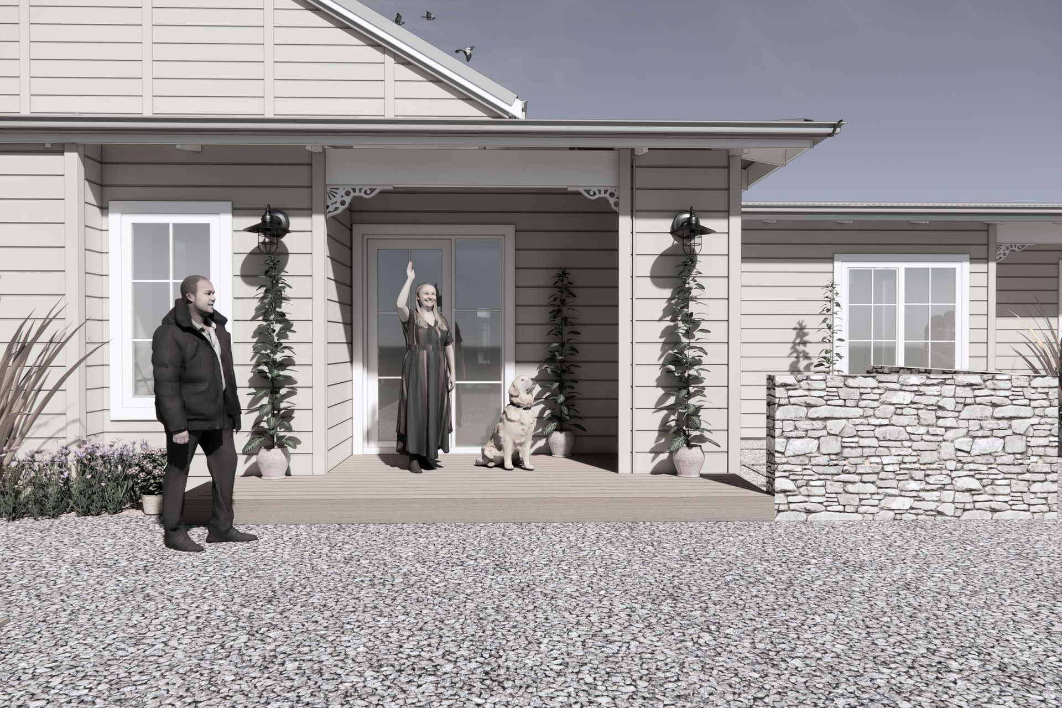
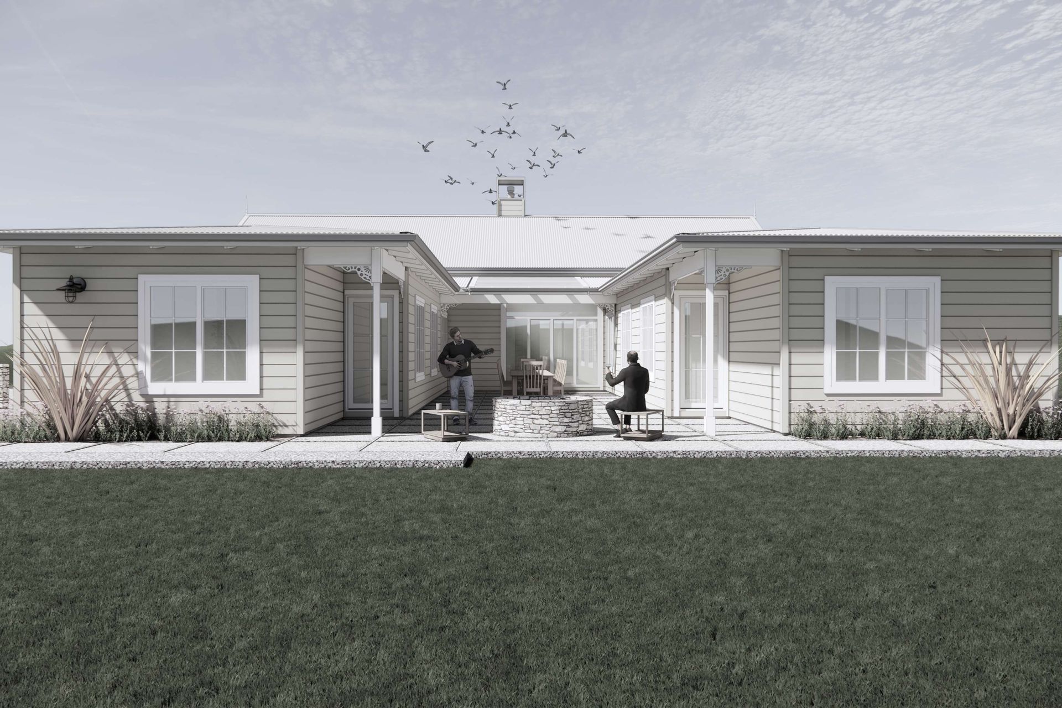
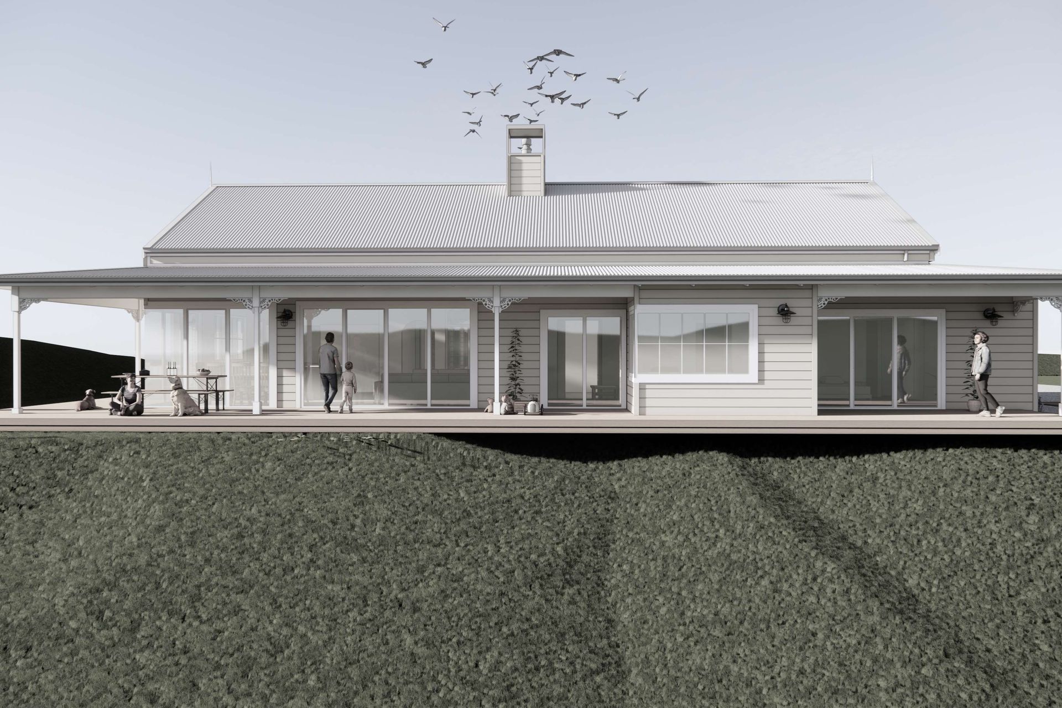
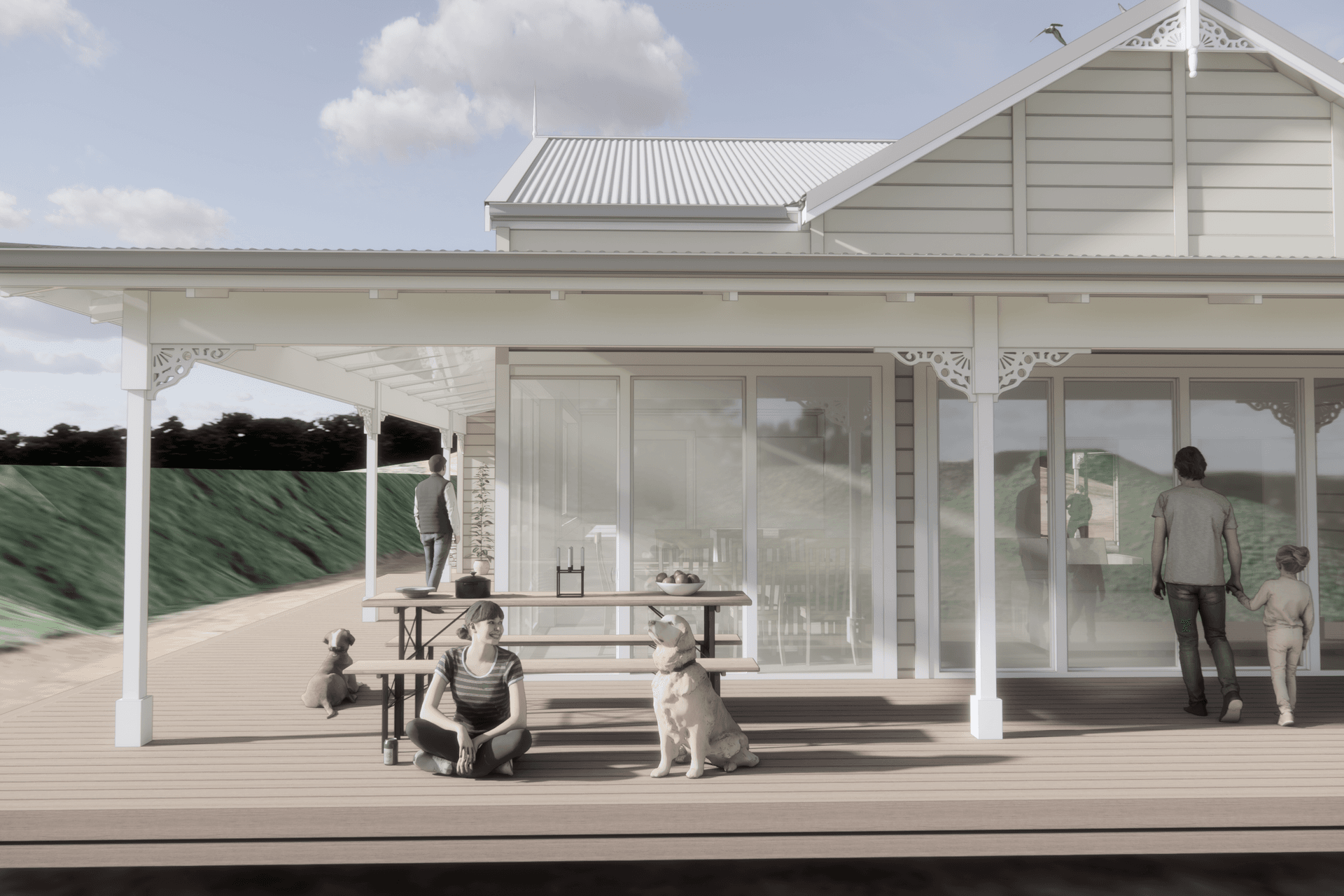
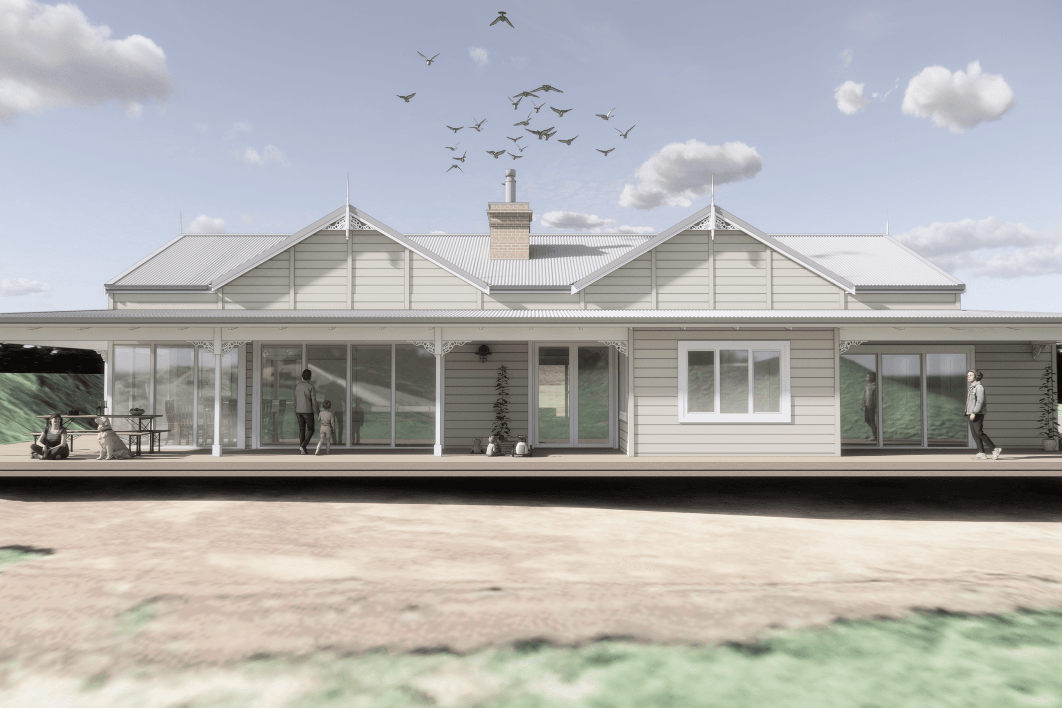
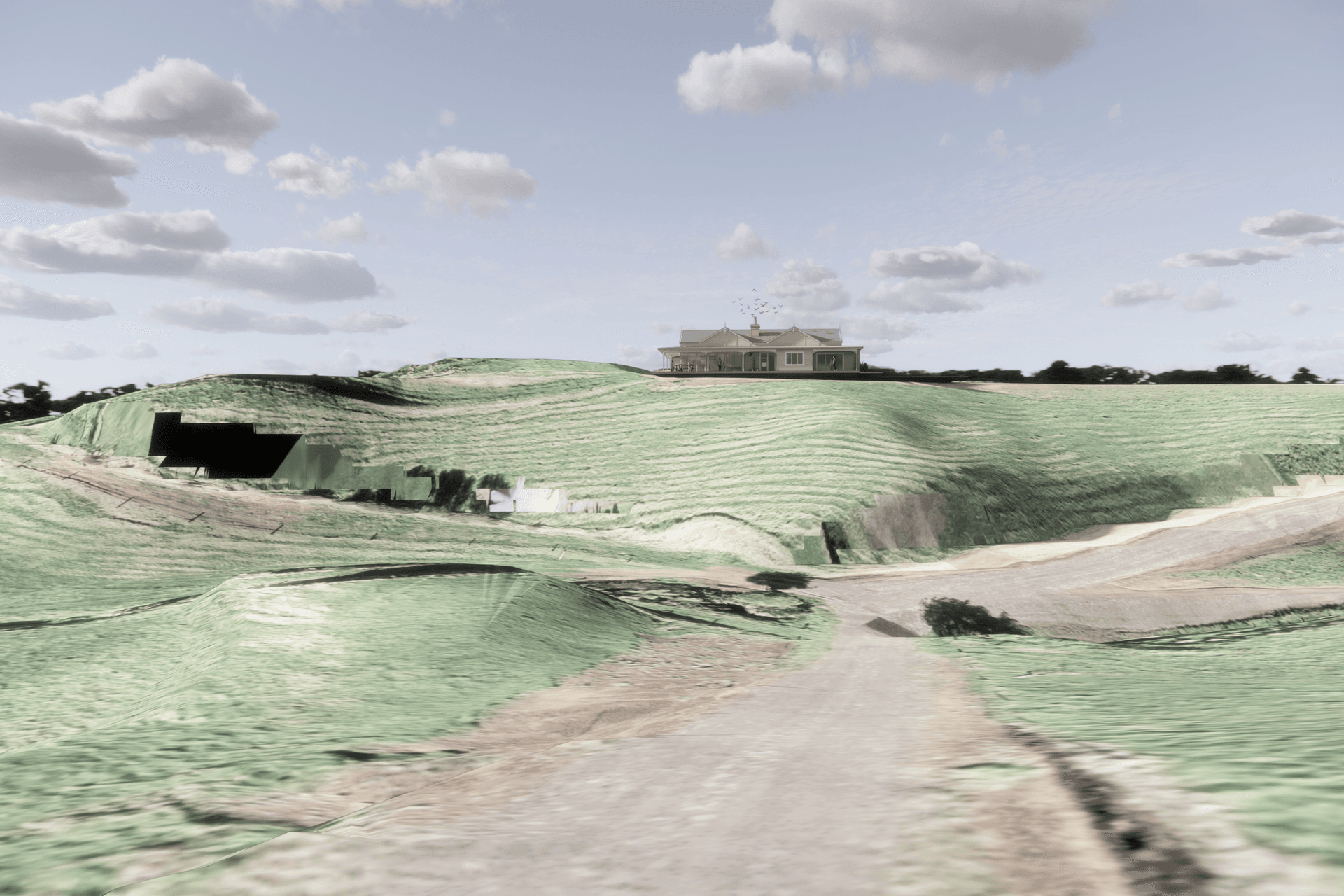
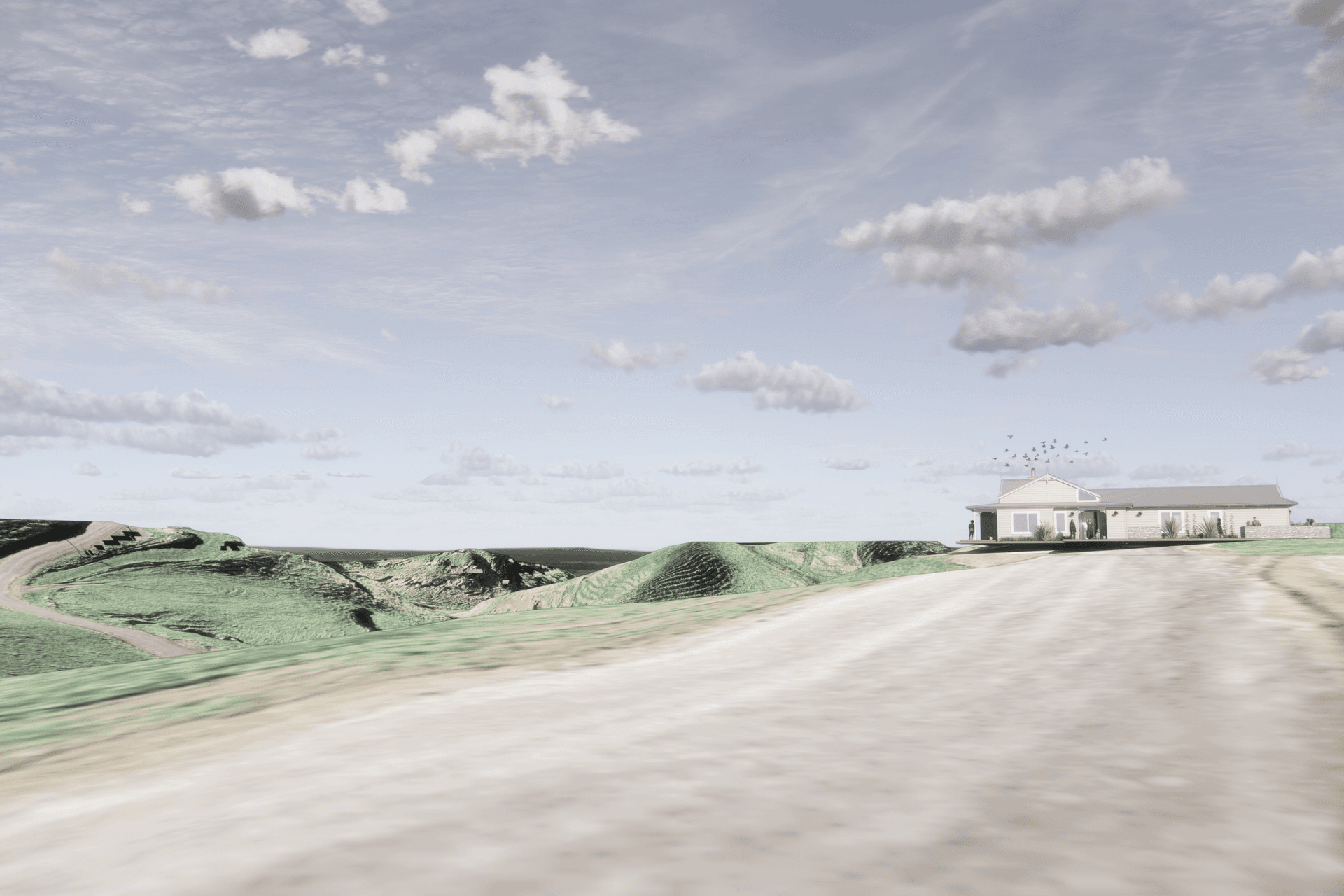
Views and Engagement
Professionals used

Slate Studio. Slate Studio – Architectural Design Specialists.
At Slate Studio, we craft intelligent, design-led spaces that reflect the way people live, work, and connect.As the design engine behind Slate Construction, we deliver thoughtful architecture that balances creativity with constructability, ensuring every idea can be realised beautifully and built with precision.
From concept to consent, our design process is collaborative, intentional, and deeply rooted in understanding your lifestyle, site, and vision. Whether it’s a bespoke coastal home, multi-unit development, or commercial fitout, we approach each project with creativity, technical expertise, and a commitment to enduring quality.
Based in Papamoa and led by Finn Tate (Design Lead – LBP Design 2), our studio supports projects throughout Taranaki, Manawatū, Horowhenua, Kāpiti Coast, Wellington, Hawke’s Bay, and beyond.
Let's Create Brilliant Together.
Founded
2020
Established presence in the industry.
Projects Listed
18
A portfolio of work to explore.
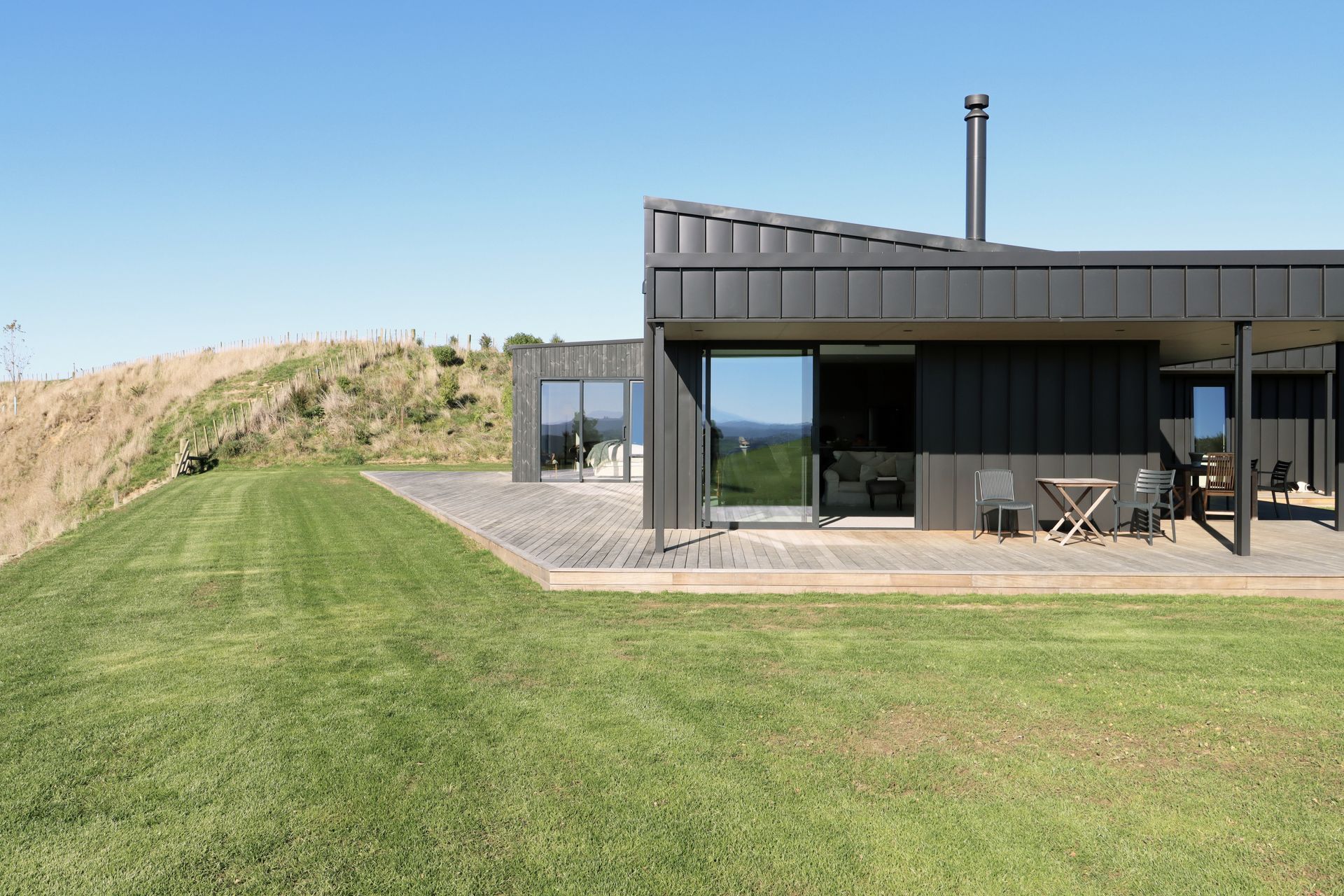
Slate Studio.
Profile
Projects
Contact
Other People also viewed
Why ArchiPro?
No more endless searching -
Everything you need, all in one place.Real projects, real experts -
Work with vetted architects, designers, and suppliers.Designed for New Zealand -
Projects, products, and professionals that meet local standards.From inspiration to reality -
Find your style and connect with the experts behind it.Start your Project
Start you project with a free account to unlock features designed to help you simplify your building project.
Learn MoreBecome a Pro
Showcase your business on ArchiPro and join industry leading brands showcasing their products and expertise.
Learn More