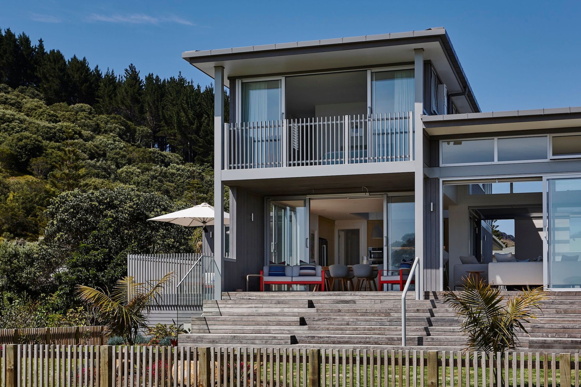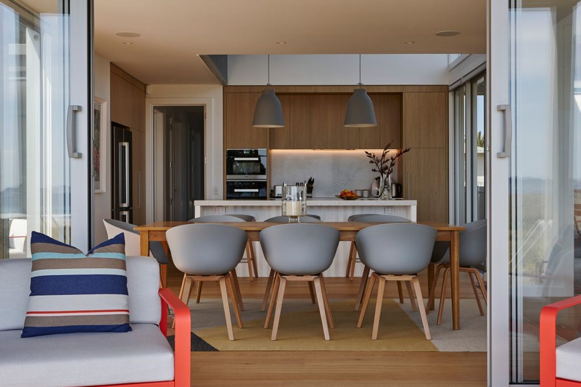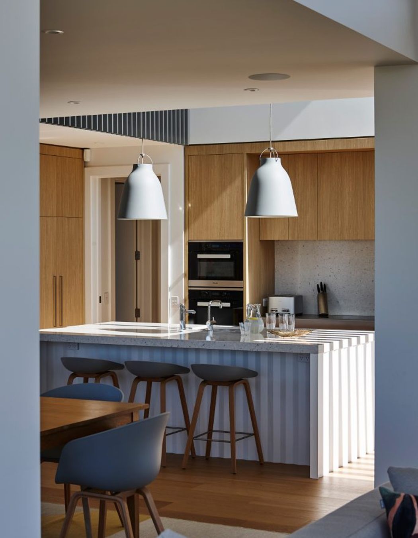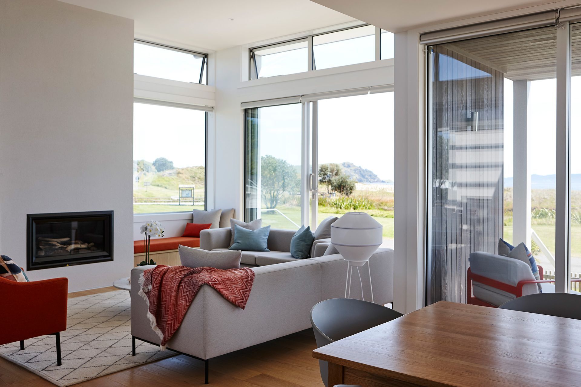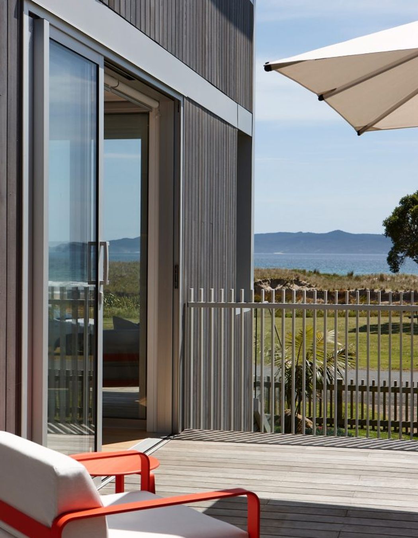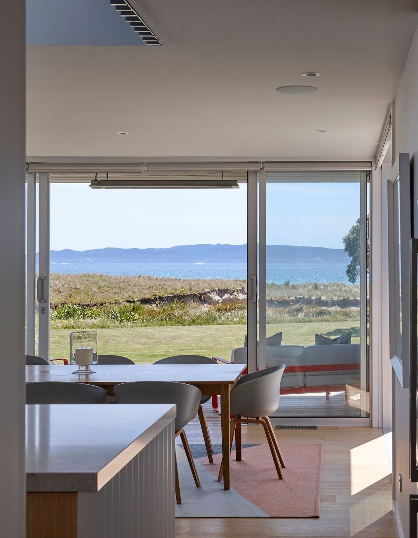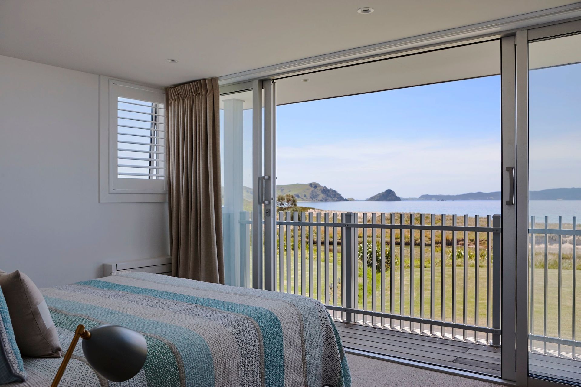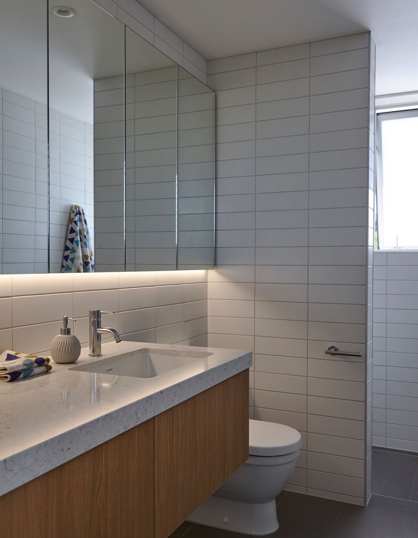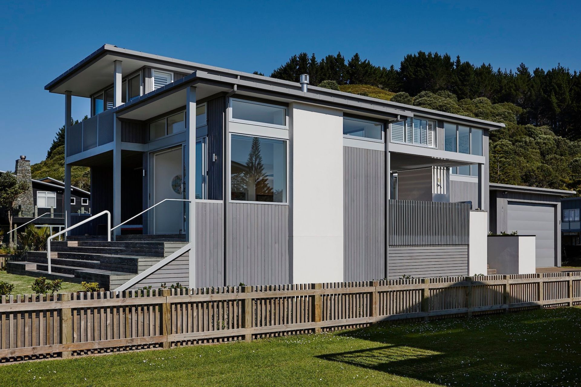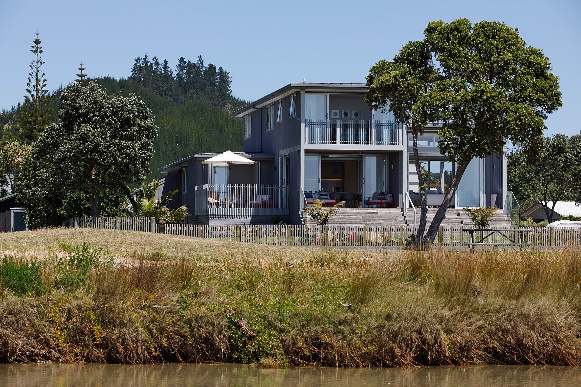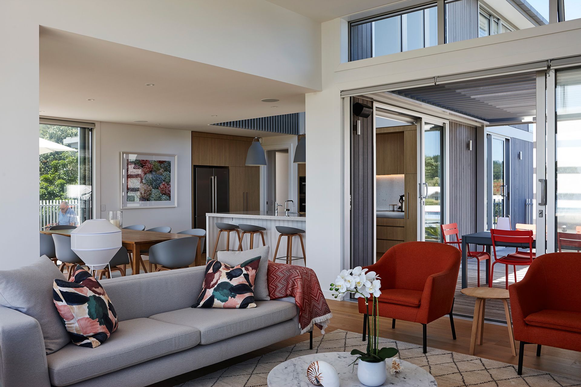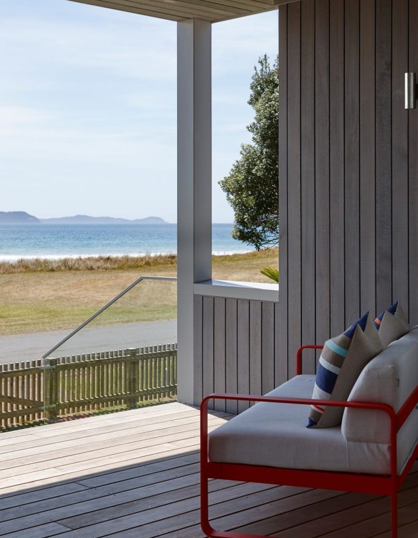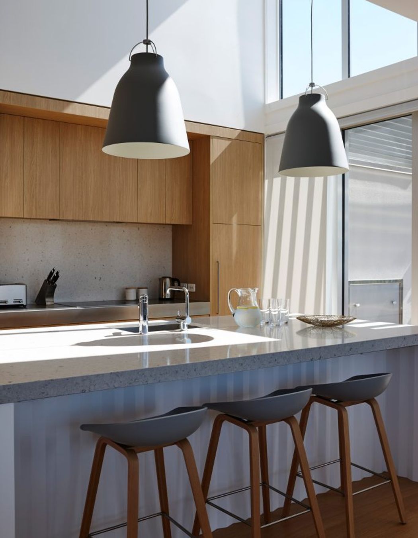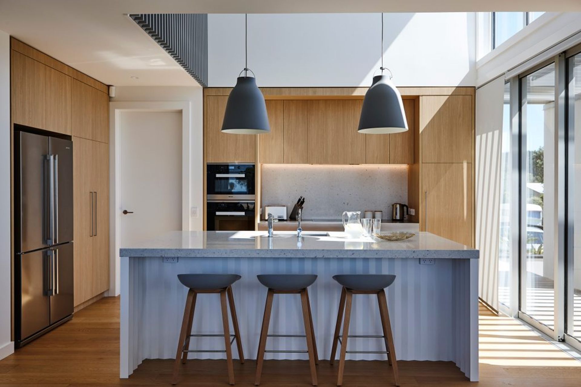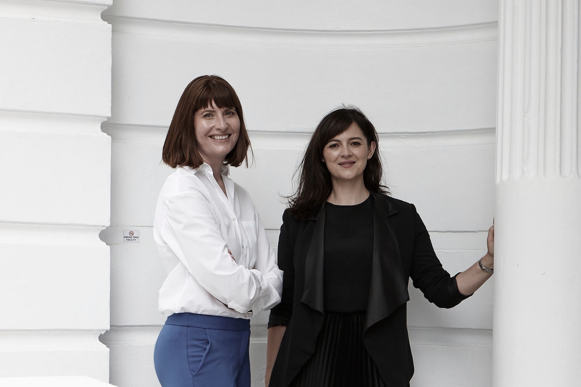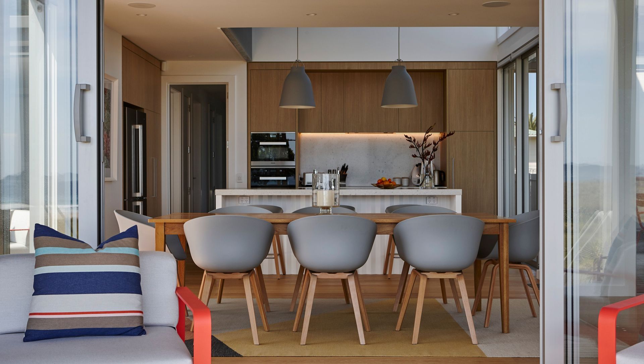Thoughtful architecture in a fun holiday home is all about creating memories and enjoying life.
There is wide decking on this Opito Bay, Coromandel holiday home that doubles as grandstand seating and makes the most of the beachfront views.
And like every aspect of the design by Kate Rogan and Eva Nash of Rogan Nash Architects, it’s a far more considered element than it seems.
“That grandstand seating is so we can connect the front of the house to the community,” says Eva. “People can come by, sit on those steps and have a conversation. It’s nice and informal, you really connect easily to the beach, and it’s an outdoor area where people can sunbathe or read a book.”
But there’s more to it than that.
“There were some site constraints we had to work around, to do with coastal inundation and sea level rises. So the house is raised on stilts.”
The floor of the house couldn’t be placed at ground level, says Kate. “So the grandstand idea was to conceal the poles that are underneath the house. We wanted to create this retreat feeling upstairs, which captured those beautiful views, and some different spaces downstairs that could be as close as possible to the ground to give it that community and beachfront connection. The grandstand seating became an essential part of the design. We put all those puzzle pieces together and arrived at a building form that plays externally with those heights.”
The beach house is a new build, replacing a decades-old bach that was prone to flooding. The homeowners are a retired couple who wanted the house to be warm and welcoming for their children and grandchildren, or easily function for just the two of them.
Eva and Kate say they created a variety of spaces inside the house using volume as a technique to create interest. “There's a double height void space above the kitchen,” says Eva. “So it has this very dramatic space. It connects to one of the outdoor courtyards, which is nicely sheltered. It also opens up onto the living area, with a one and a half height ceiling and the dining space juxtaposes with those soaring ceilings on either side. It allows us to get interesting light into the spaces and the play on heights adds relief.”
Eva and Kate say the interior of a house is just as important as the exterior. “Most of the time, we live more on the inside of our homes than we do on the outside,” says Eva. “It's all those things inside that matter, the tactility of it, and the pleasure of all of those elements. We do think about furniture and furniture placement, because that makes a massive difference as to whether a space functions well. We think about all that all the way through, even from a very early conceptual point. We think about colours, both on the surrounding exterior but also on the interior and how they work together. Architecture is all encompassing.”
To Eva and Kate, every decision is about liveability and the internal spaces open up or close down as needed. “You'll want to be together, that's the point of it,” says Eva. “But when you're on holiday, you do want some alone time as well.”
Kate says they think about the moments. “You might be having a lie down upstairs in the afternoon, and someone might come back from the beach or a neighbour might drop in. We liked the idea that you could be able to shout down the stairs. It’s about enhancing those moments.”
Eva says they design by scenario. “It’s almost answering the question for the person. It invites them to sit down and read, or have a cocktail in the afternoon. What about when it’s rainy, is there a nice cosy spot? Understanding how someone likes to live gives us clues and I think that's what makes spaces feel thoughtful and considered.”
It helps that there are two opinions, says Eva. “The real bonus is that everyone picks up on something different so it’s the two of us giving our interpretations. The combination means we understand our clients better. We do fiercely debate all our designs so we only present solutions that we think work best.”
Kate says it’s about listening and understanding. “We have our own aesthetics and everything is filtered through the way we see things. But we do try to suit the person rather than trying to convince them into something. It’s more fun to design that way too.”
Images Jackie Meiring
