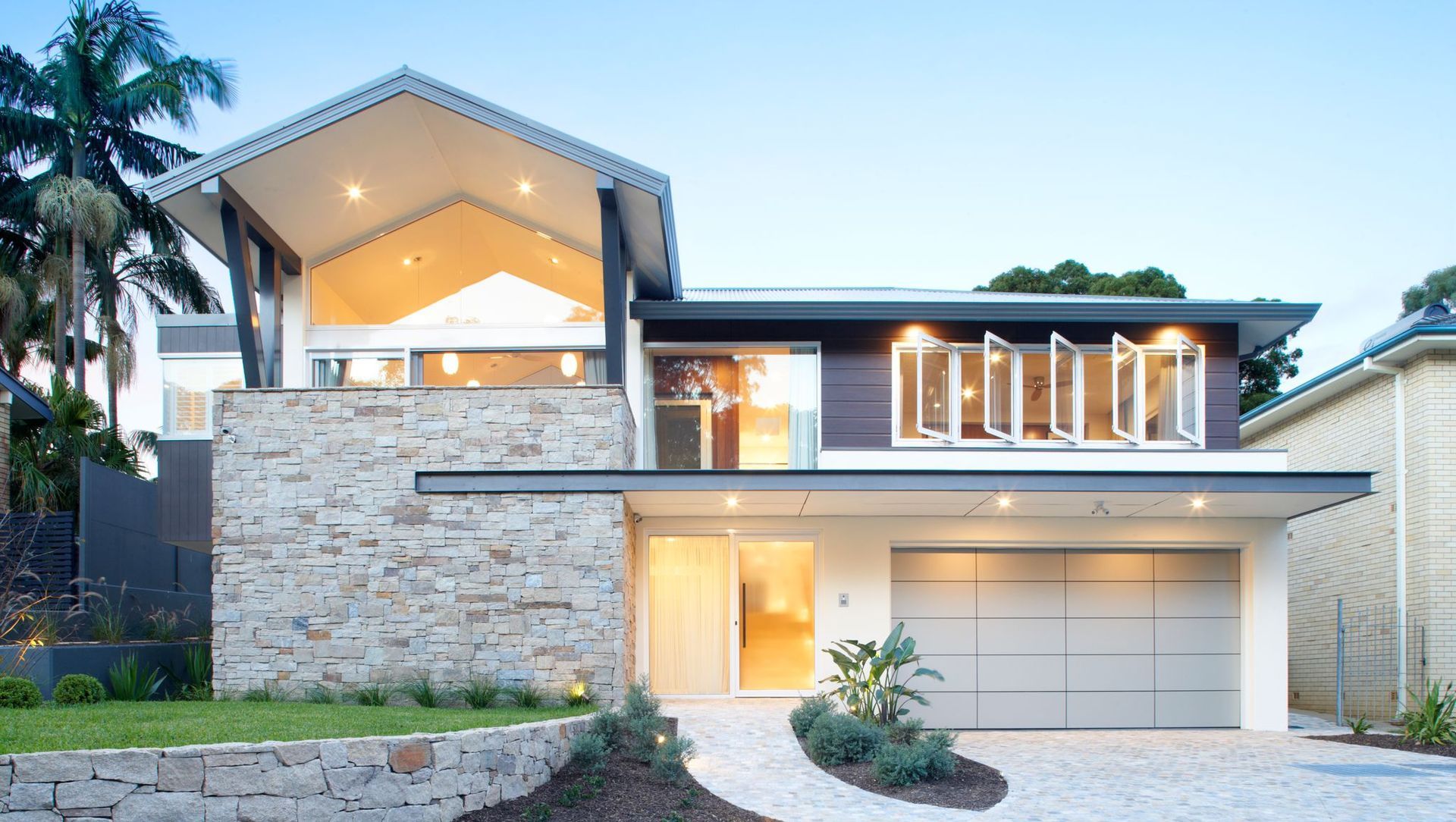About
Dundas House.
ArchiPro Project Summary - A bespoke family residence centered around a communal courtyard, featuring private spaces for each member and thoughtfully selected finishes that enhance its functionality and aesthetic appeal.
- Title:
- Dundas House
- Building Designer:
- Jeff Karskens Design
- Category:
- Residential/
- Renovations and Extensions
Project Gallery
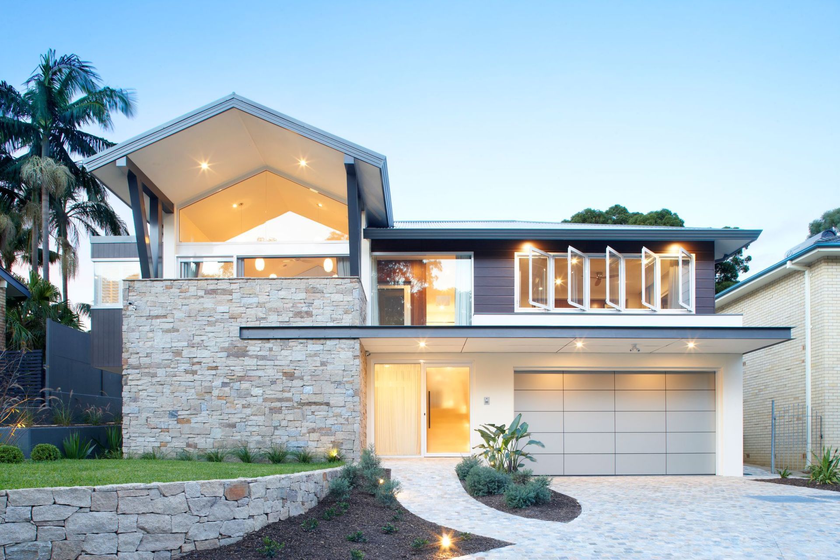
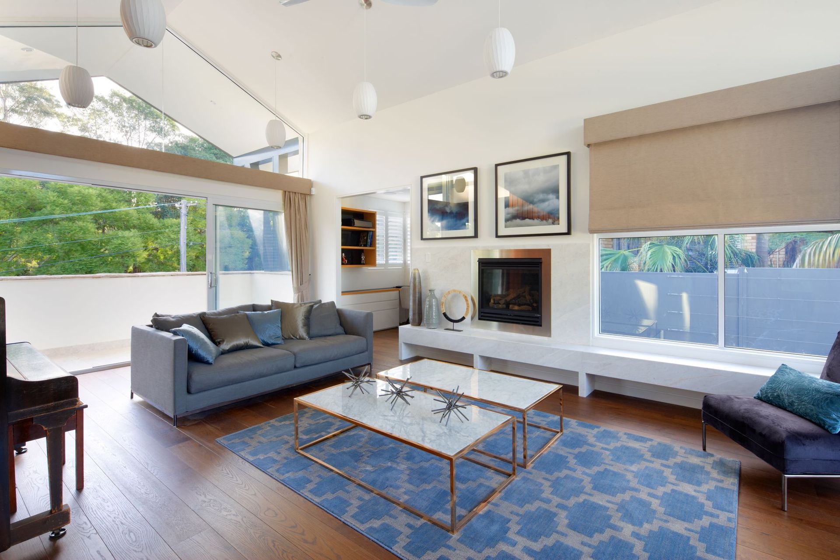
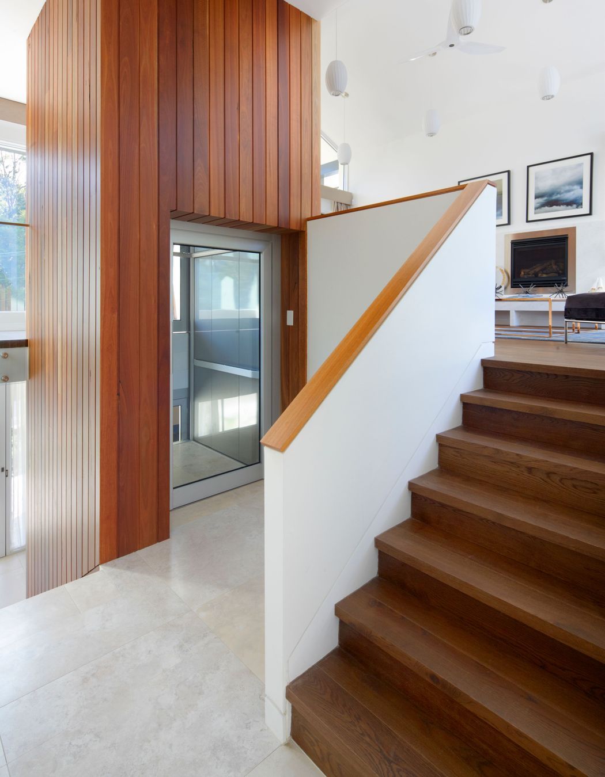
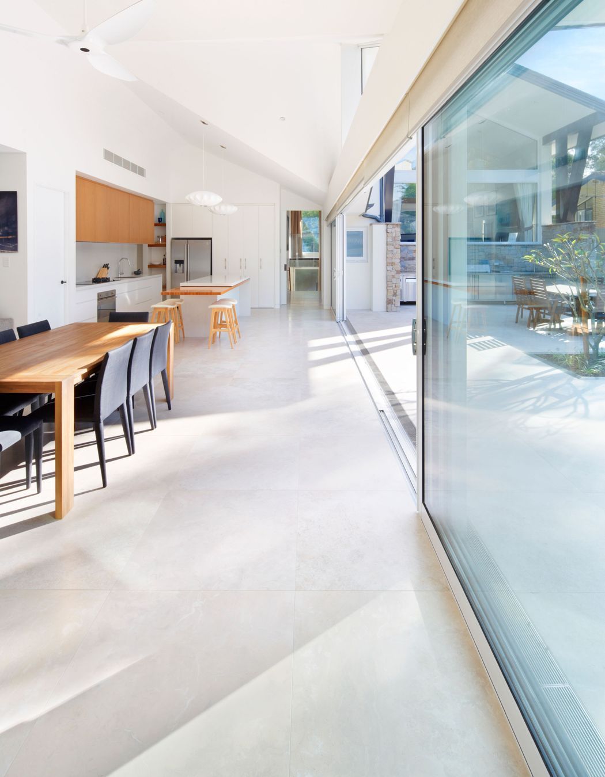
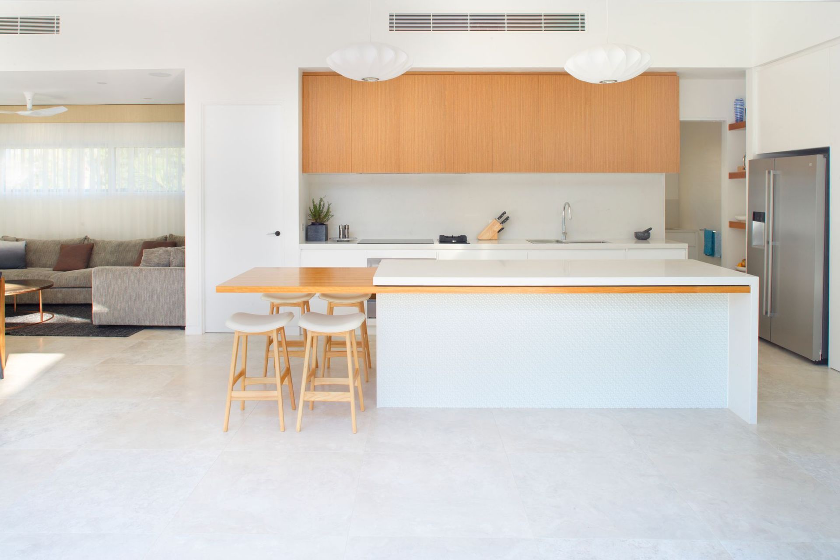
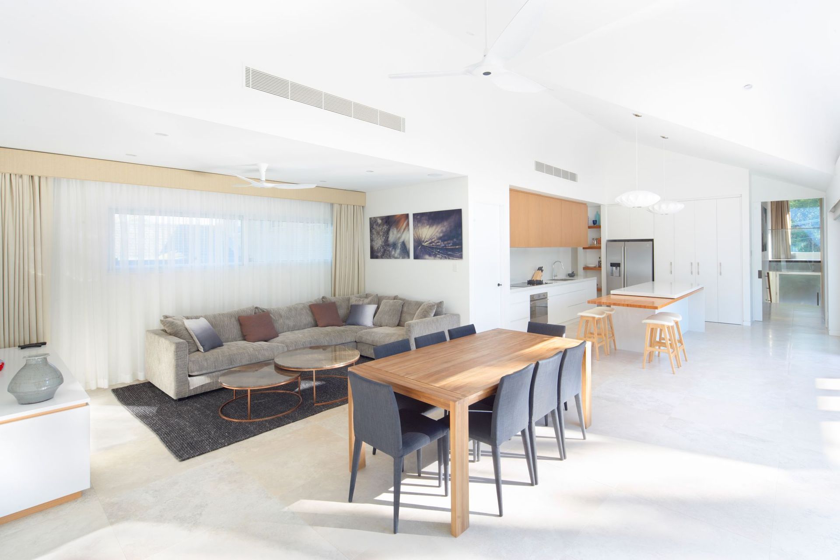
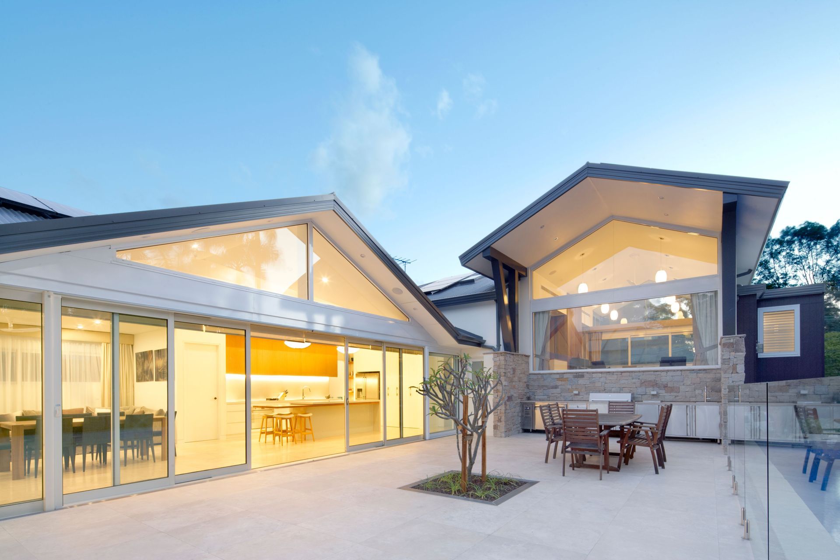
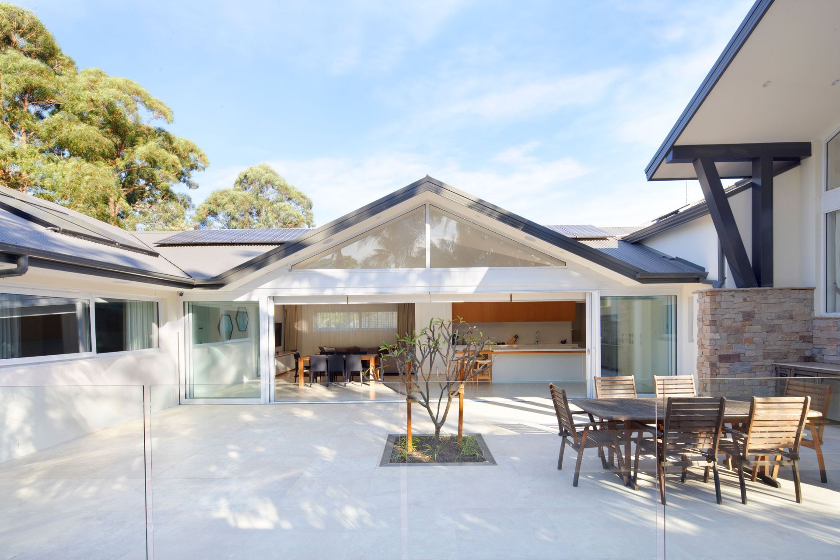
Views and Engagement
Professionals used

Jeff Karskens Design. Jeff Karskens Designer is a design consultancy established in 2010 with experience gained with some of Australia's leading architectural companies. JKD undertakes the considered design of all residential projects from concept to completion to suit your needs and expectations. JKD is located in the design hub of Surry Hills, with current and completed projects located across Sydney and NSW.Our experience includes new homes, major renovations, volume housing, residential subdivision and master planning, seniors living communities, social and affordable housing initiatives for private clients, commercial development and government agencies.
Year Joined
2021
Established presence on ArchiPro.
Projects Listed
16
A portfolio of work to explore.
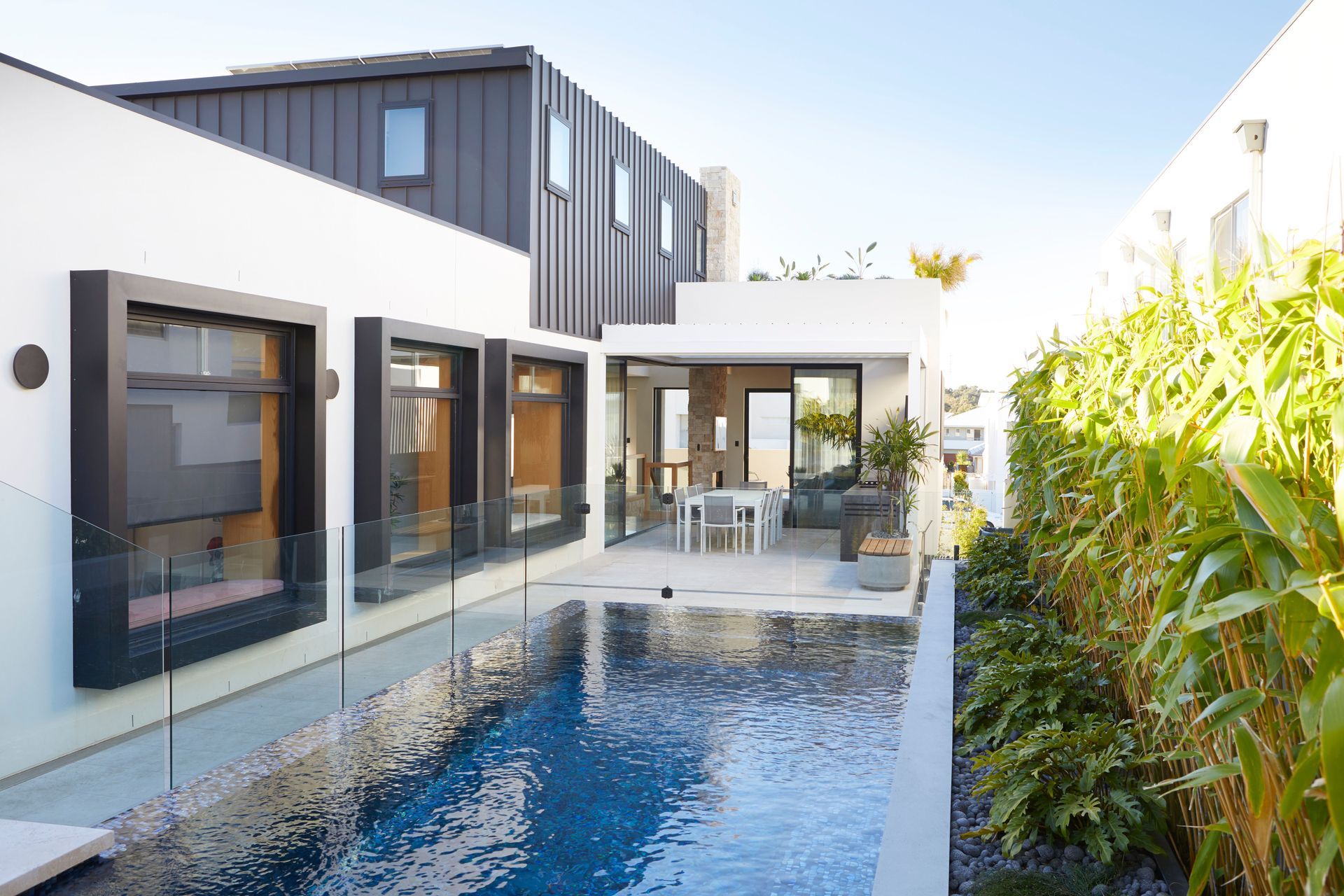
Jeff Karskens Design.
Profile
Projects
Contact
Project Portfolio
Other People also viewed
Why ArchiPro?
No more endless searching -
Everything you need, all in one place.Real projects, real experts -
Work with vetted architects, designers, and suppliers.Designed for New Zealand -
Projects, products, and professionals that meet local standards.From inspiration to reality -
Find your style and connect with the experts behind it.Start your Project
Start you project with a free account to unlock features designed to help you simplify your building project.
Learn MoreBecome a Pro
Showcase your business on ArchiPro and join industry leading brands showcasing their products and expertise.
Learn More