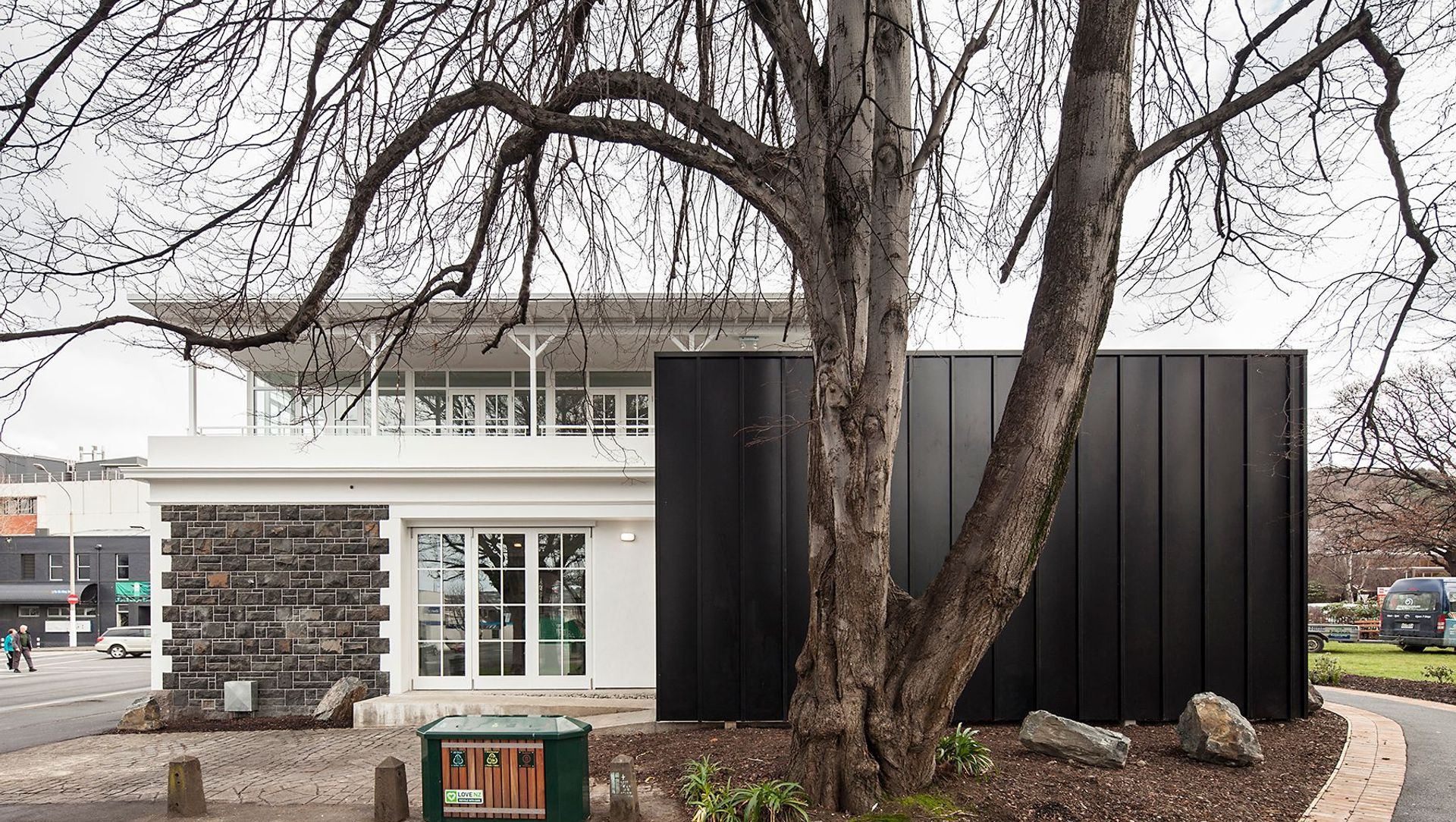About
Dunedin Museum Annex.
ArchiPro Project Summary - Revitalization of the historic North Dunedin Post Office into the Dunedin Museum Annex, featuring a light and transparent addition that harmonizes with the original Provincial Revival Style while enhancing museum functionality.
- Title:
- Dunedin Museum Annex
- Architect:
- McCoy Wixon Architects
- Category:
- Community/
- Public and Cultural
Project Gallery
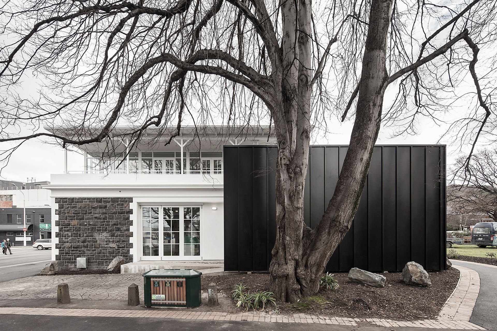
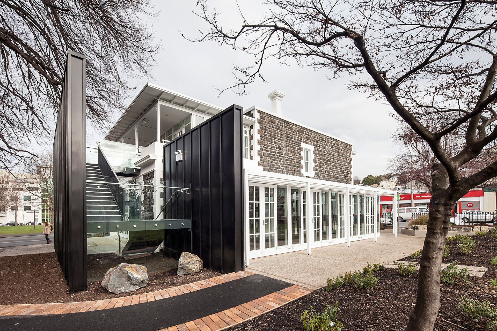
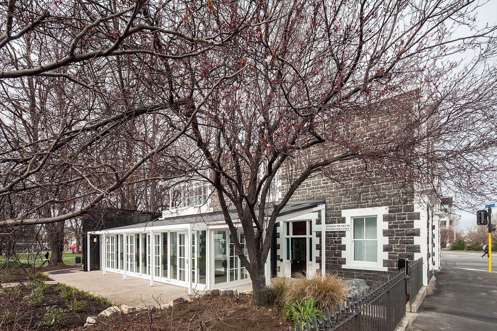
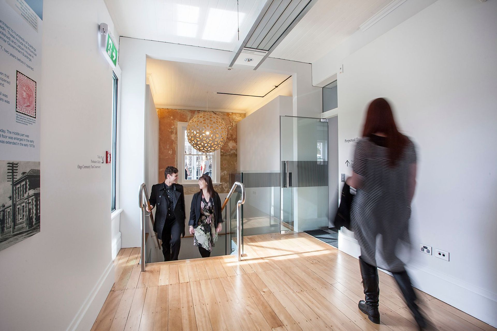
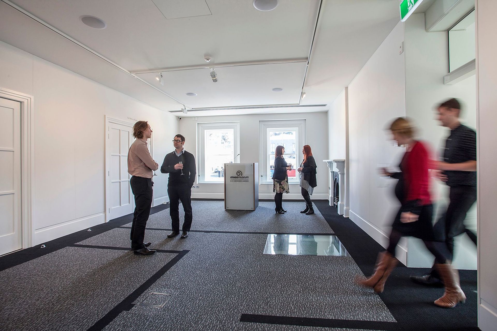
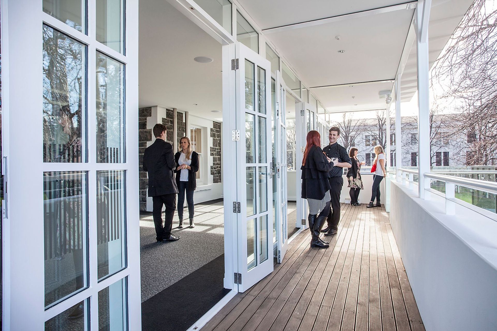
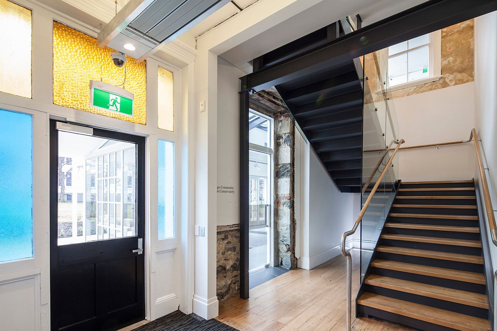
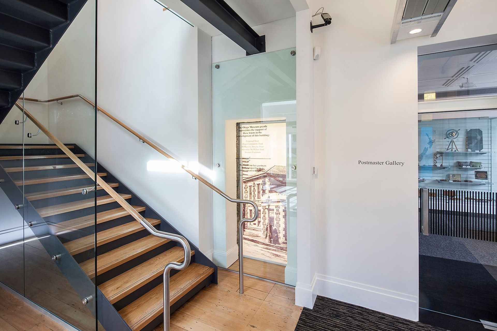
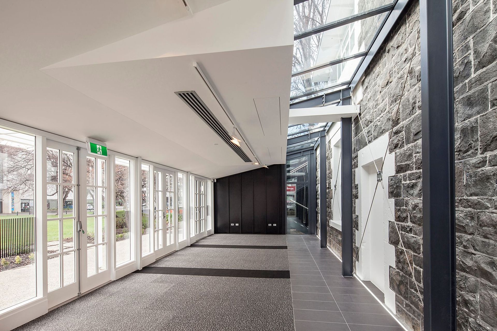
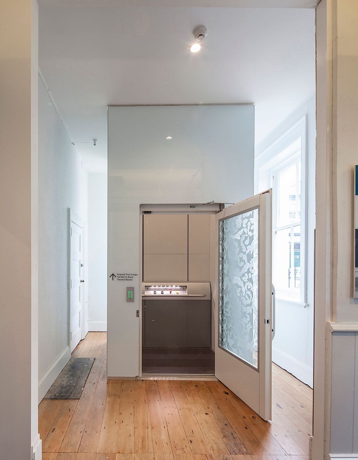
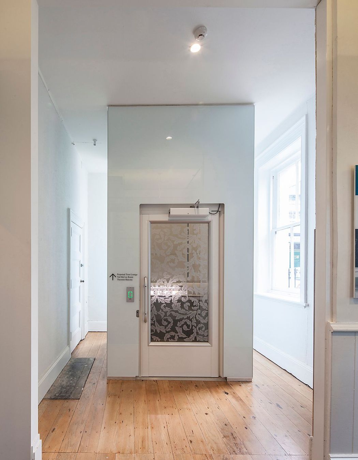
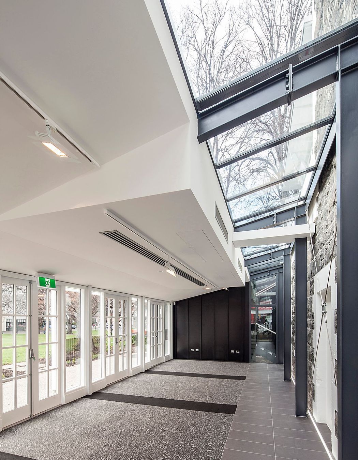
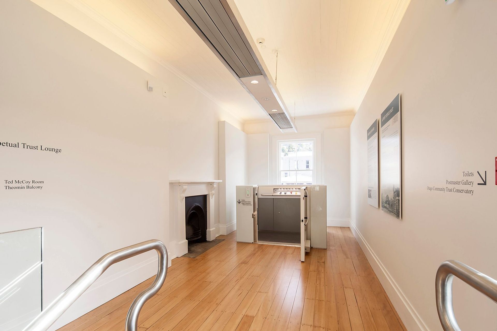
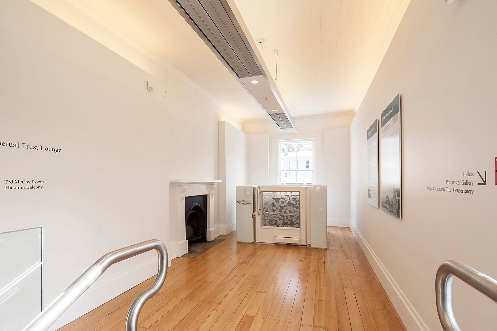
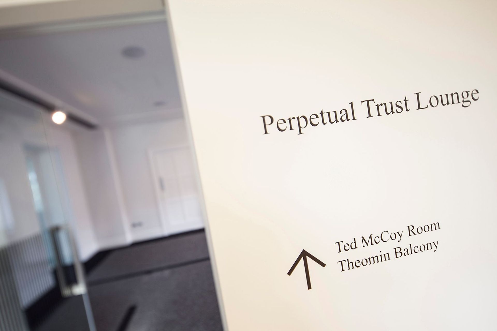
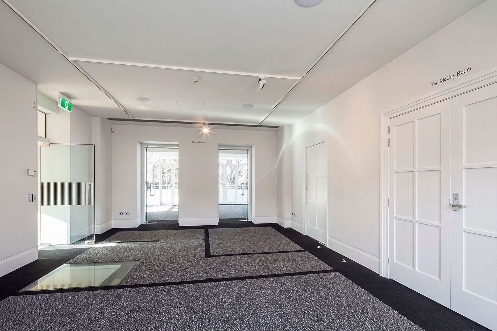
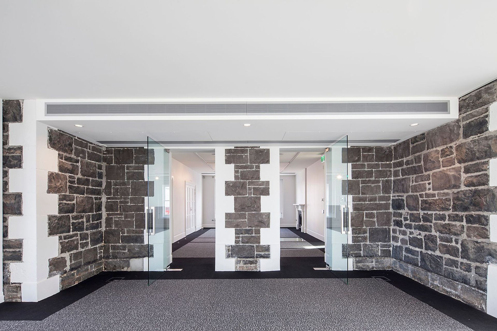
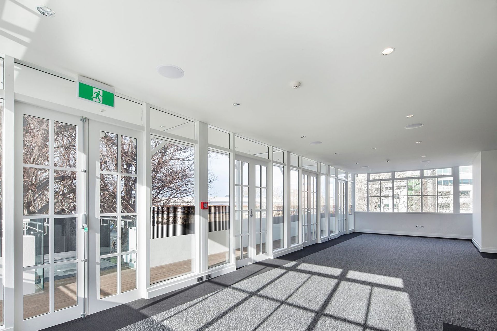
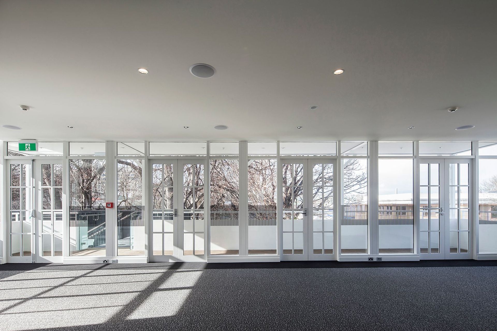
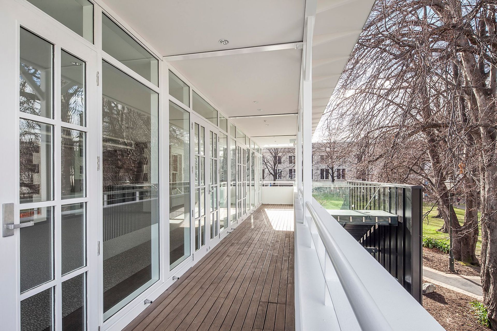
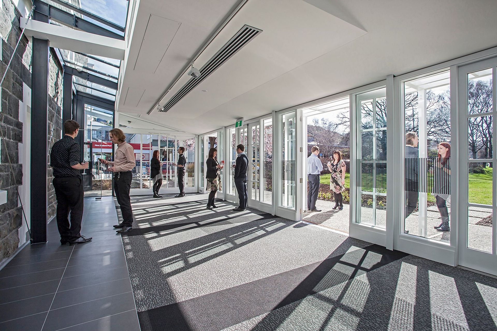
Professionals used

McCoy Wixon Architects. For over 60 years, McCoy Wixon Architects have been designing stand-out architecture throughout the South Island of New Zealand. That experience has underlined a fact: that listening and fully understanding the client's needs determines a project's success.McCoy Wixon Architects are known for designing exceptional residential homes, commercial buildings and educational facilities. We are a design-led practice. That means each project is conceptualised by working through a process, where design solutions address each point in the client’s brief. The result is structures that function beautifully, impact appropriately with their environment and – most importantly – fulfil (often exceed) the client’s expectations.
Year Joined
2016
Established presence on ArchiPro.
Projects Listed
29
A portfolio of work to explore.
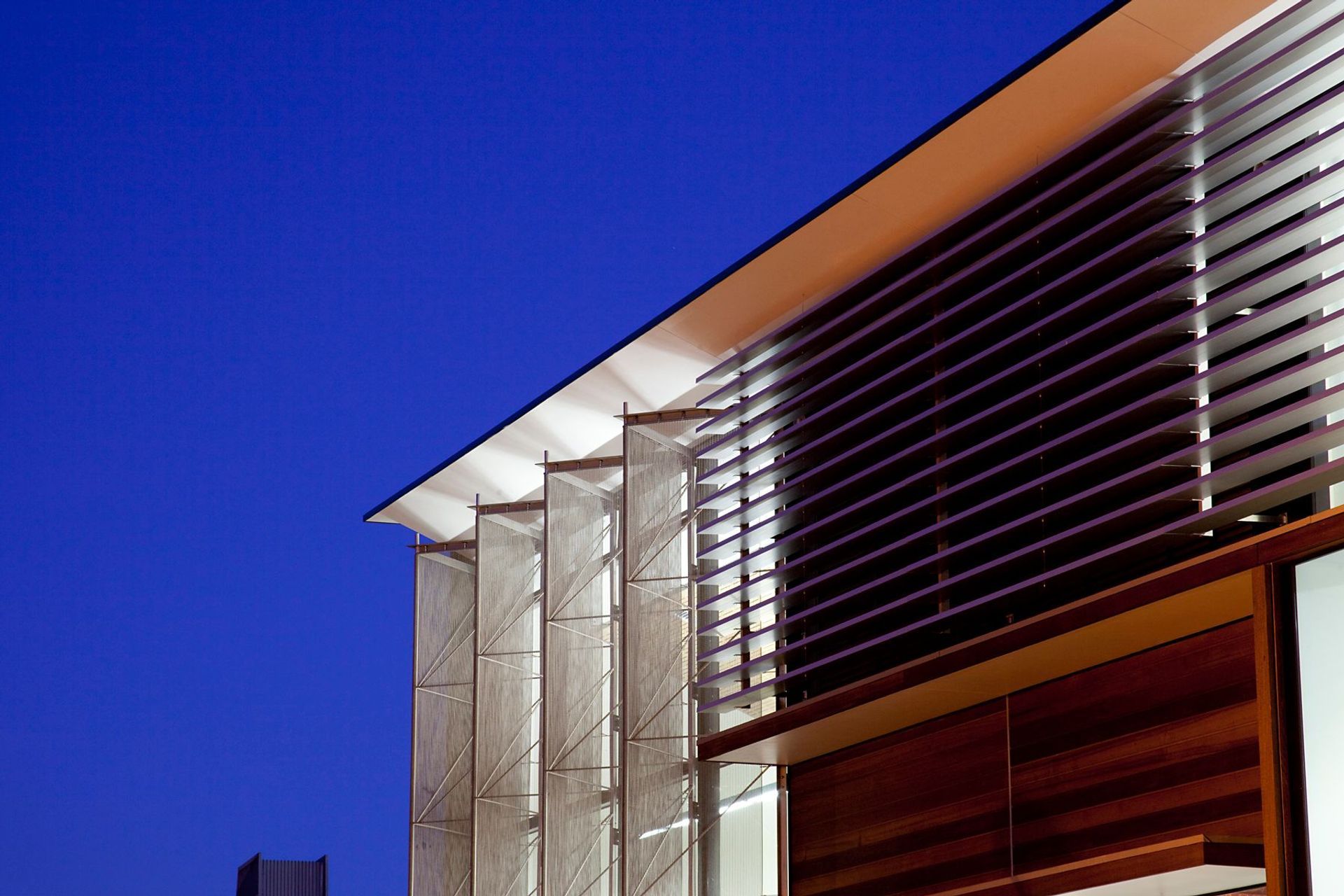
McCoy Wixon Architects.
Profile
Projects
Contact
Project Portfolio
