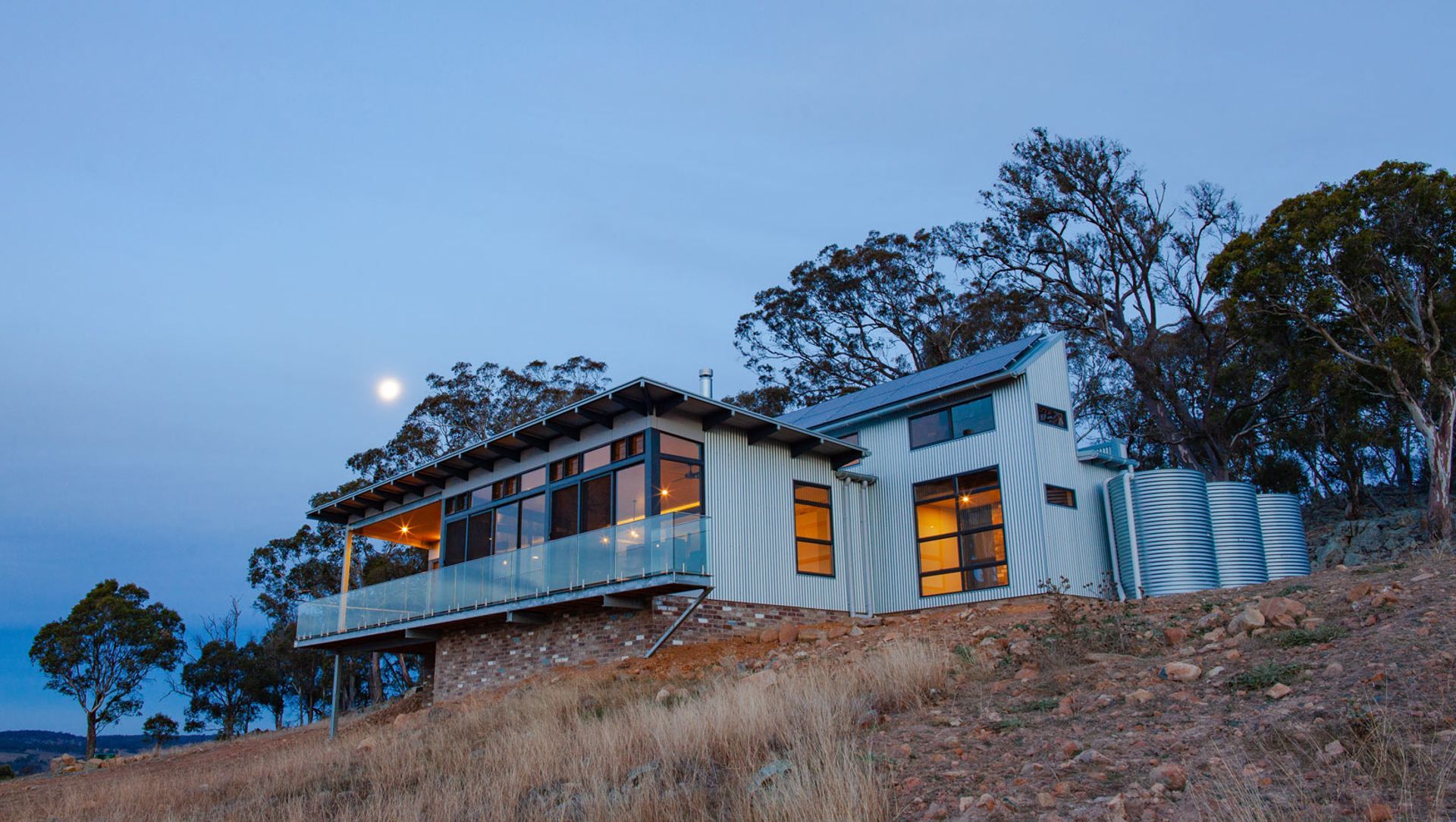About
Eco Home Stage 1, Brayton.
ArchiPro Project Summary - Eco Home Stage 1 in Brayton: A sustainable, energy-efficient residence designed for functional living, featuring passive solar principles and a focus on natural materials, set against a stunning Australian landscape.
- Title:
- Eco Home Stage 1, Brayton
- Architect:
- Compass Architecture
- Category:
- Residential/
- New Builds
Project Gallery
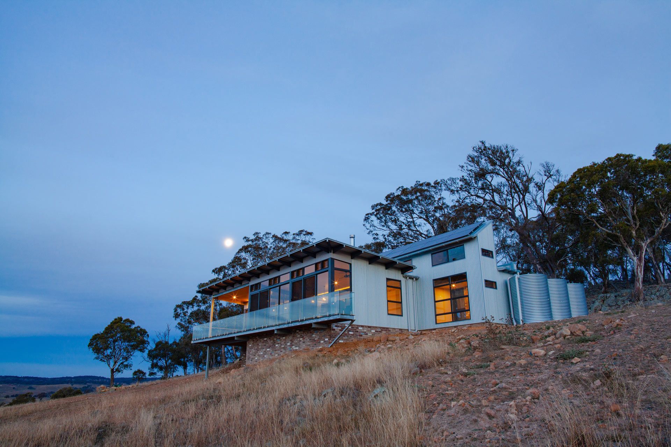
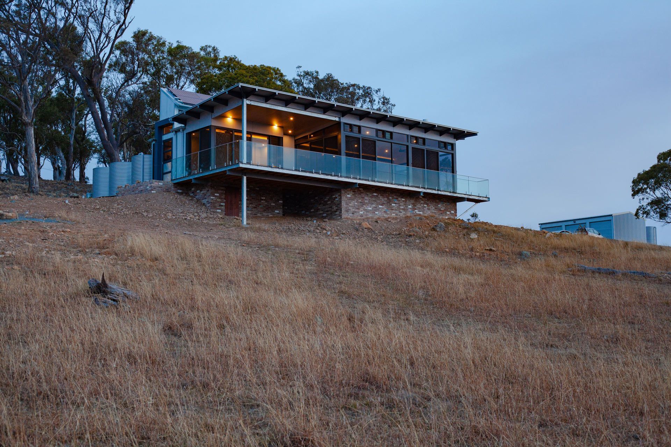
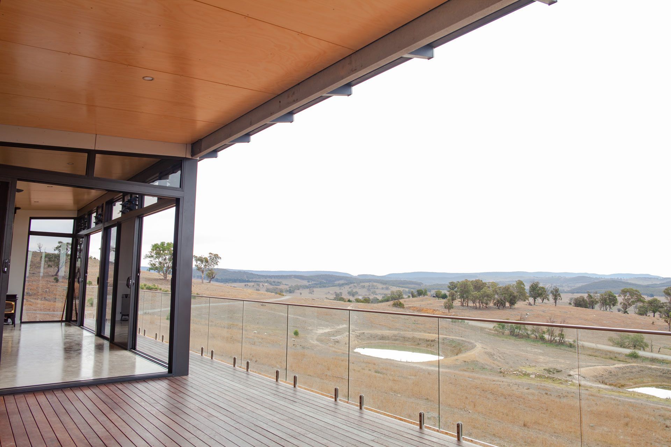
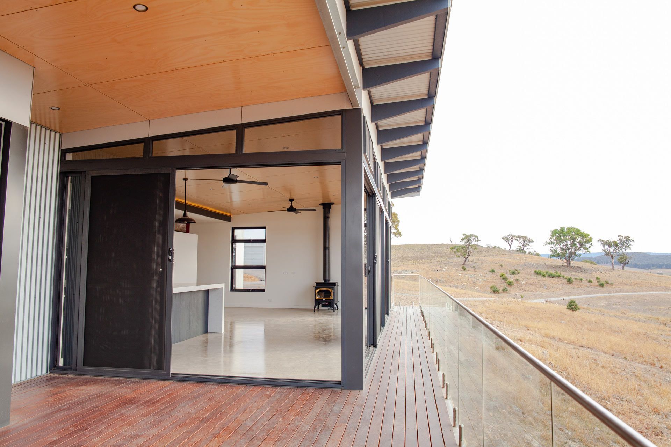
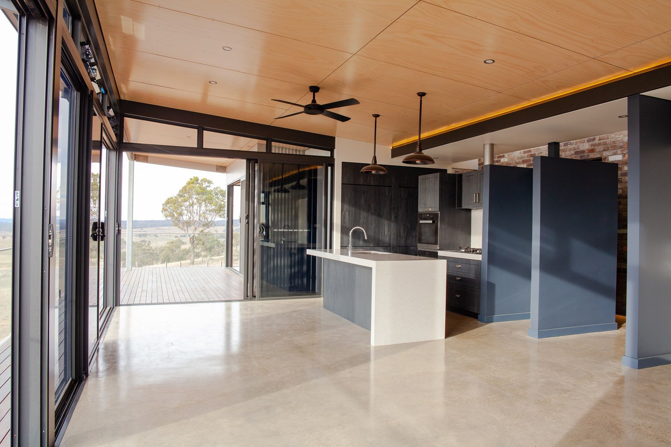
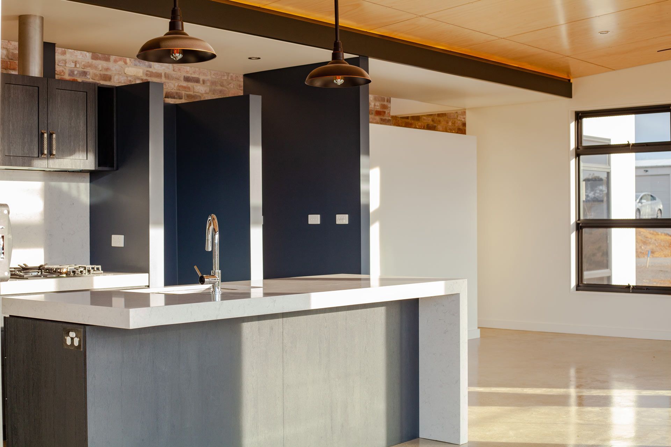
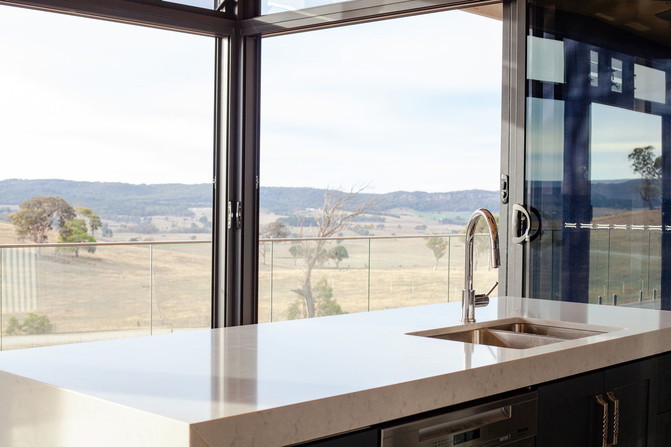
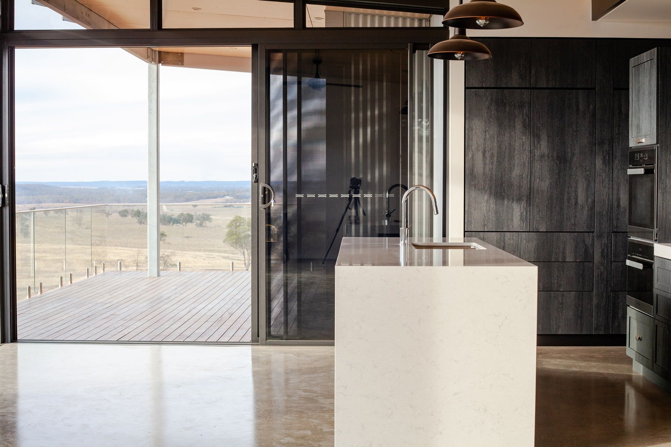
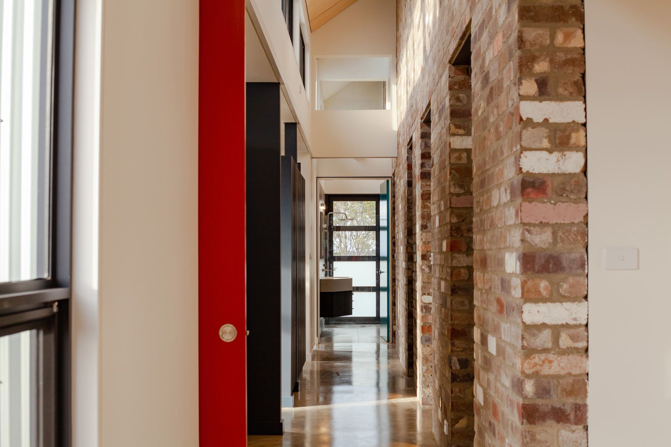
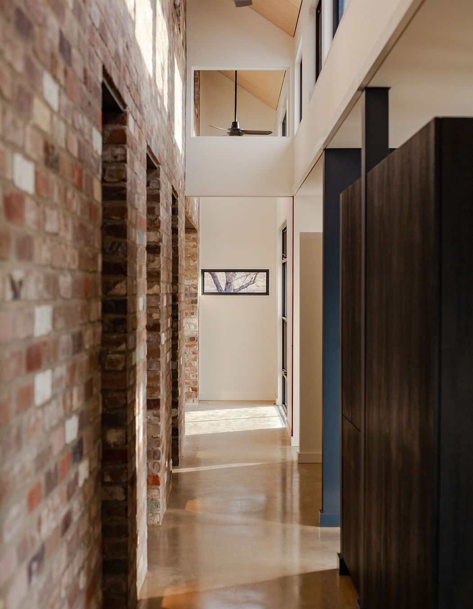
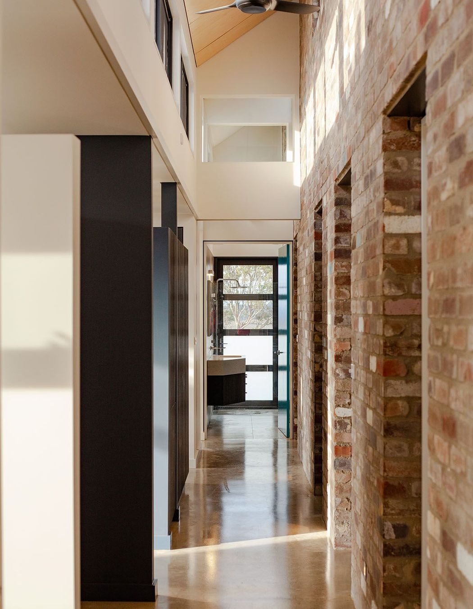
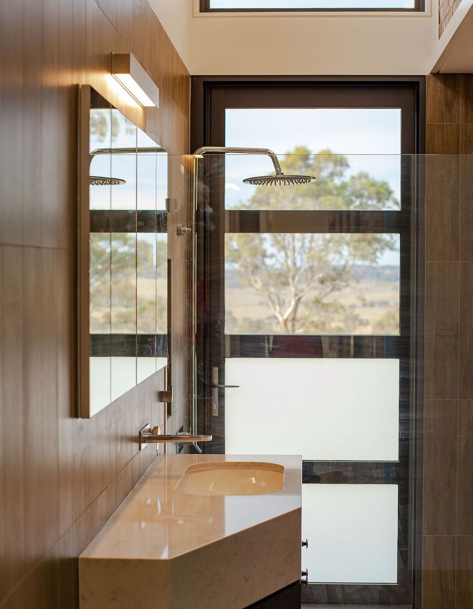

Views and Engagement
Professionals used

Compass Architecture. The places we live and work in give us a sense of being. Identifying our geographical location in our urban, rural and natural environments helps us find and make our place in the world.
The four cardinal points are also central to the First Nations’ language and culture. At the intersection of north, east, west and south lies the centre; our country. This centre grounds us within our environment.
Bringing extensive experience to concept design, master planning, design development, interior design and contract documentation, Compass Architecture applies a diverse skill set to residential, commercial and educational projects of all scales.
Creating a journey of experiences, we transform ideas into buildings – enhancing quality of life and the natural beauty of the environment.
Year Joined
2021
Established presence on ArchiPro.
Projects Listed
5
A portfolio of work to explore.
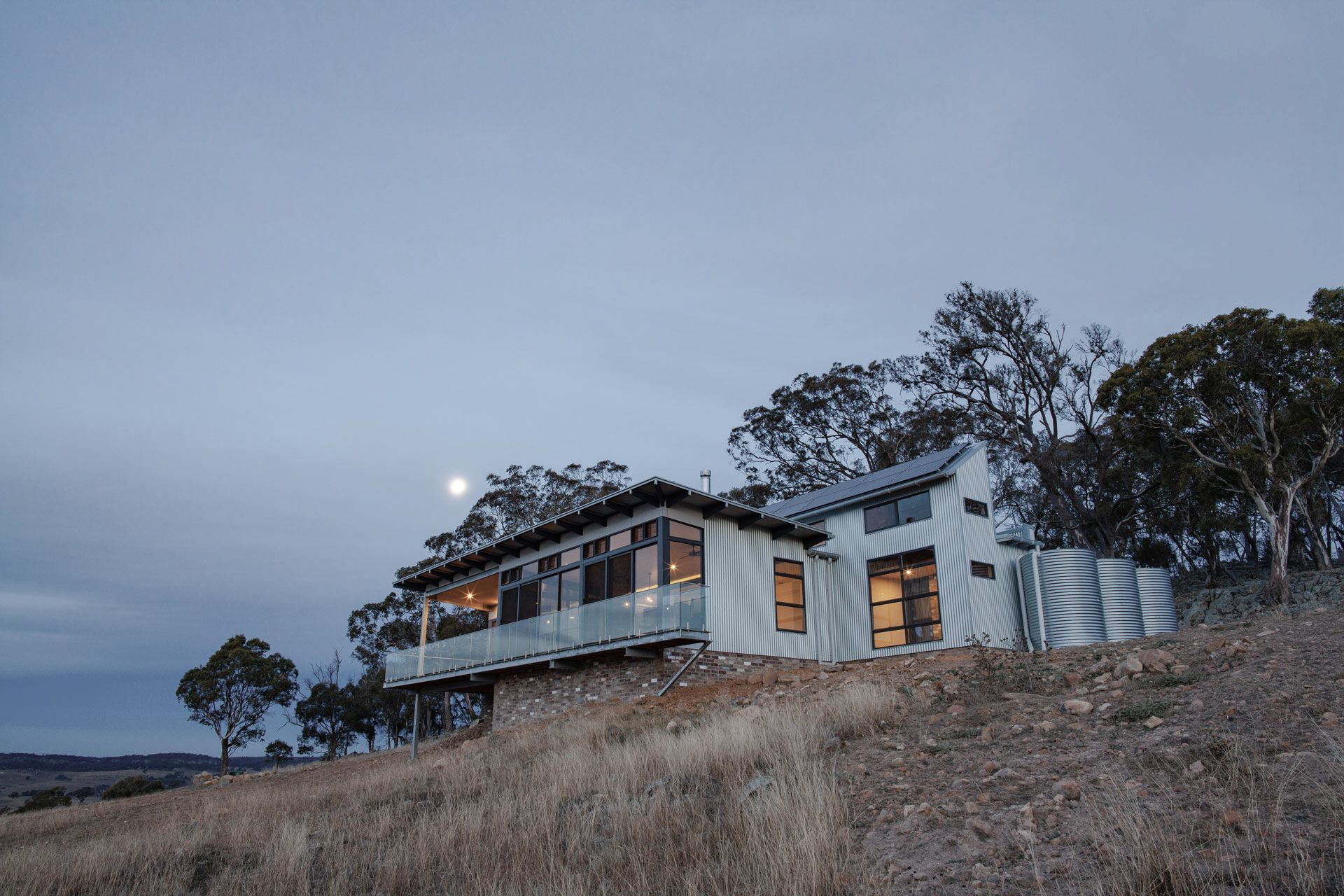
Compass Architecture.
Profile
Projects
Contact
Other People also viewed
Why ArchiPro?
No more endless searching -
Everything you need, all in one place.Real projects, real experts -
Work with vetted architects, designers, and suppliers.Designed for New Zealand -
Projects, products, and professionals that meet local standards.From inspiration to reality -
Find your style and connect with the experts behind it.Start your Project
Start you project with a free account to unlock features designed to help you simplify your building project.
Learn MoreBecome a Pro
Showcase your business on ArchiPro and join industry leading brands showcasing their products and expertise.
Learn More