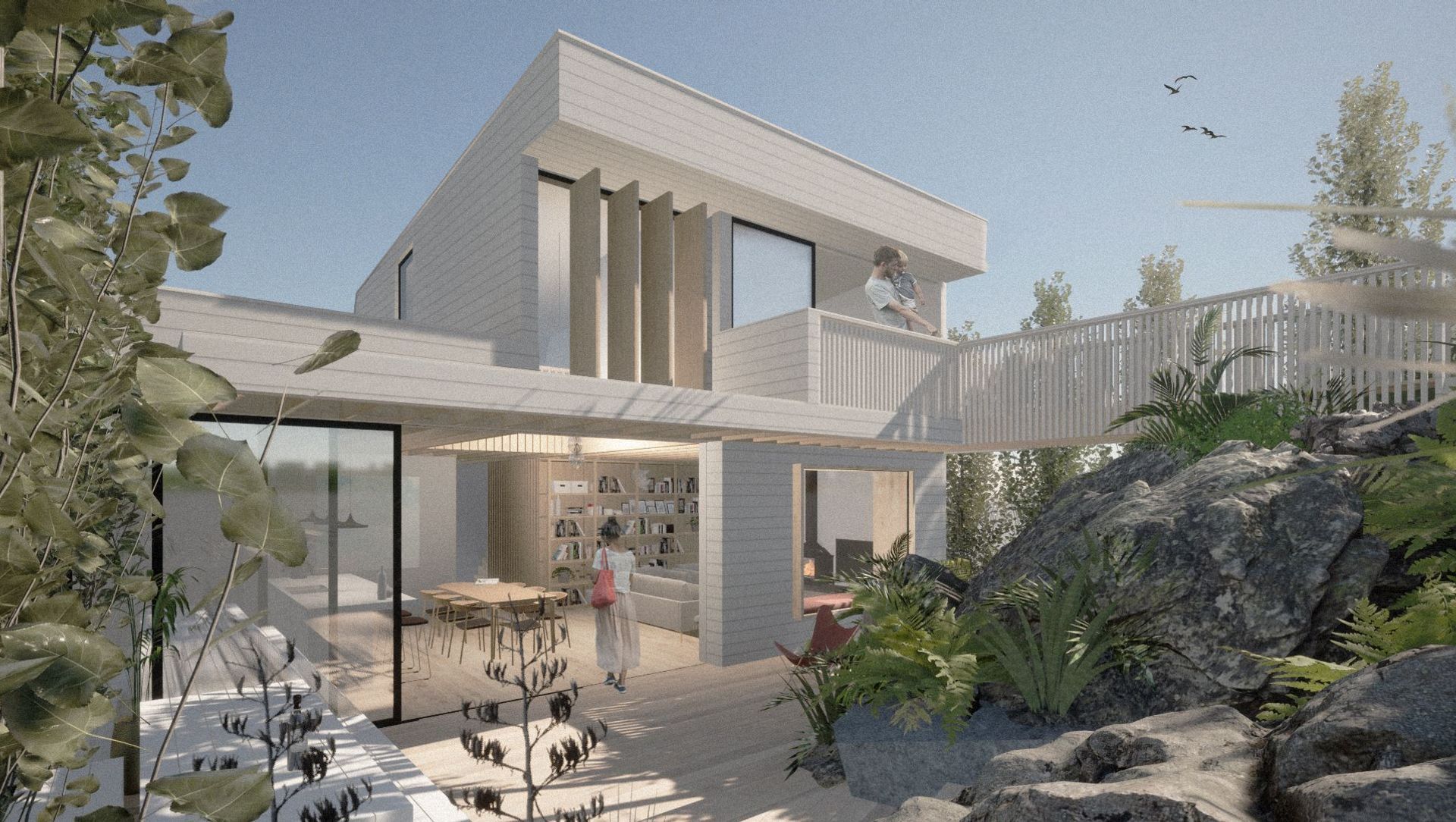About
Elizabeth Street House.
ArchiPro Project Summary - Contemporary alterations and additions to a 1940s Art Deco bungalow in Sandringham, enhancing functionality and space while preserving its heritage charm.
- Title:
- Elizabeth Street House
- Architect:
- VDM Architects
- Category:
- Residential/
- Renovations and Extensions
- Building style:
- Contemporary
- Photographers:
- VDM Architects
Project Gallery
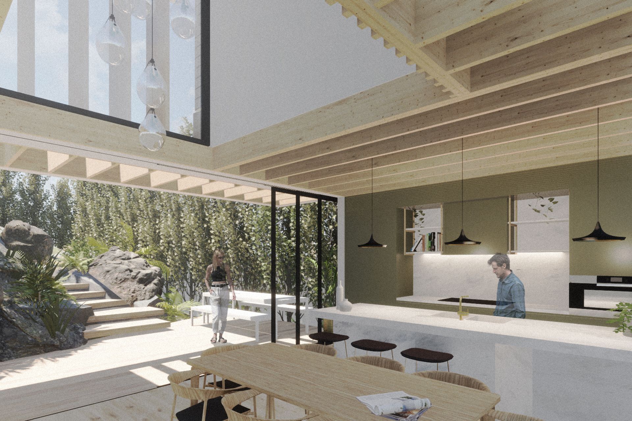
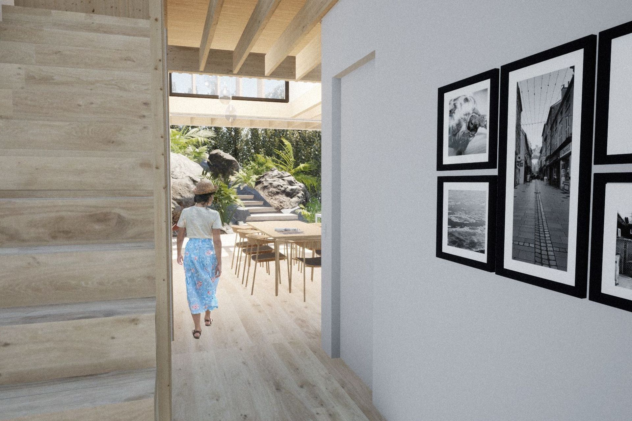
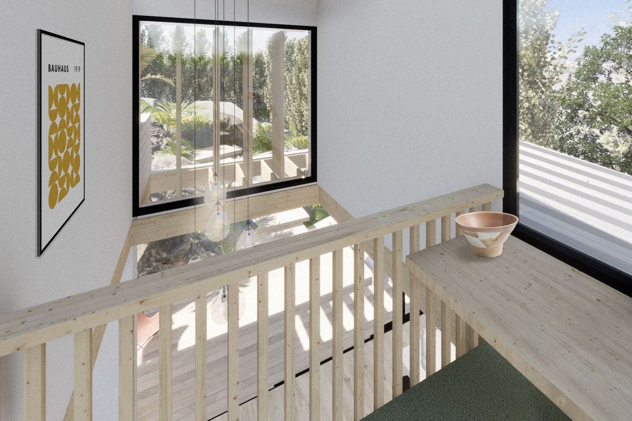
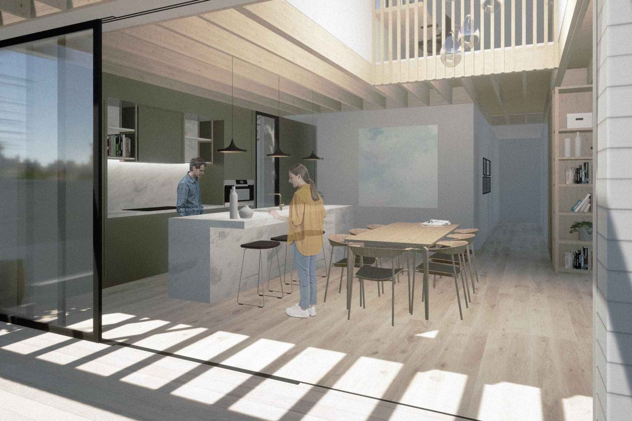
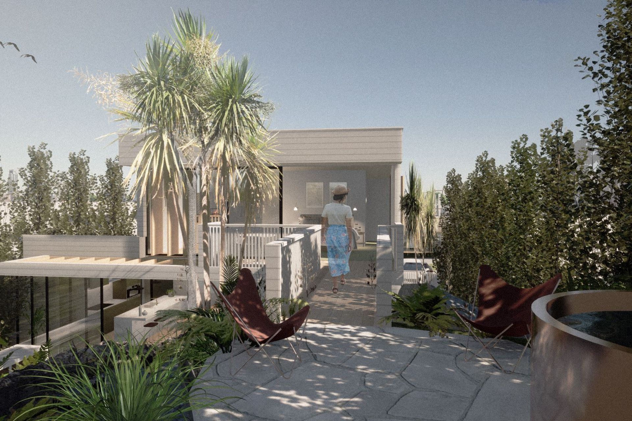
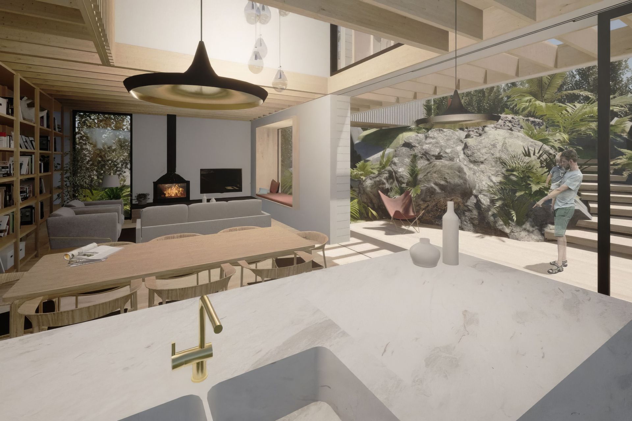
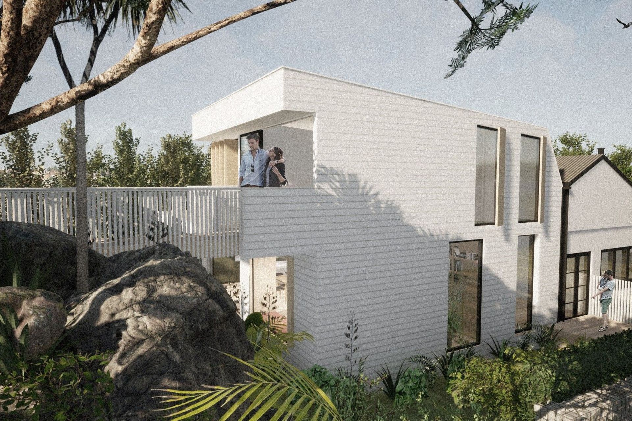
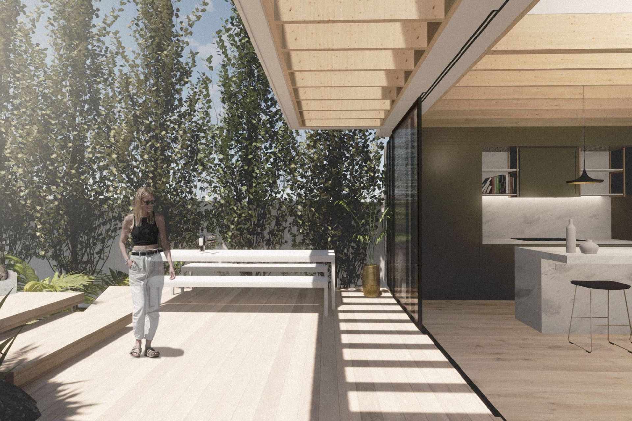
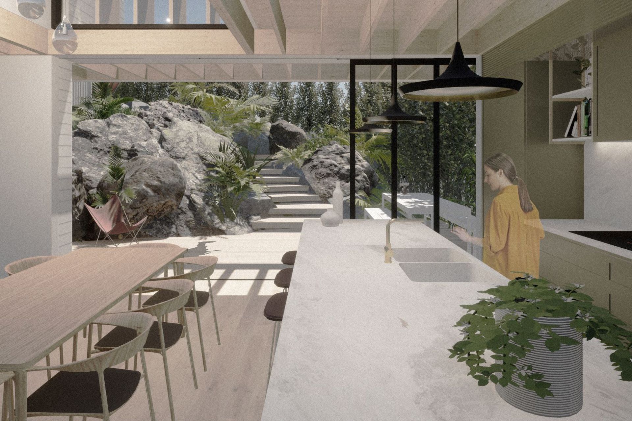
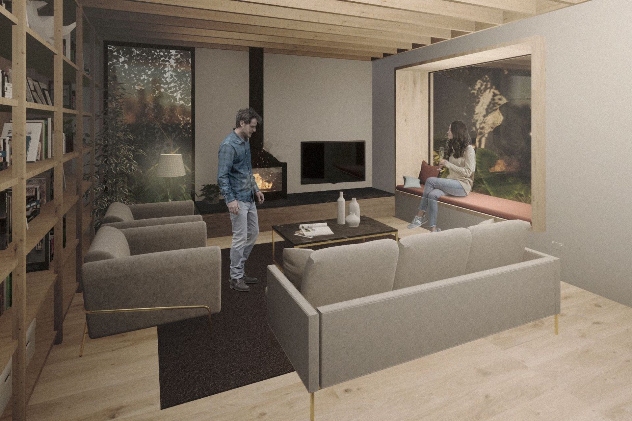
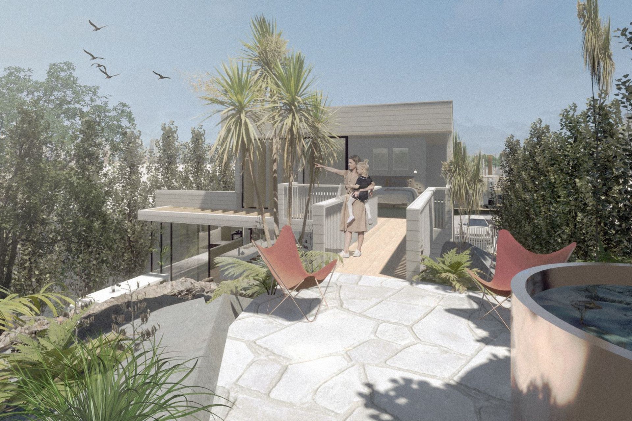
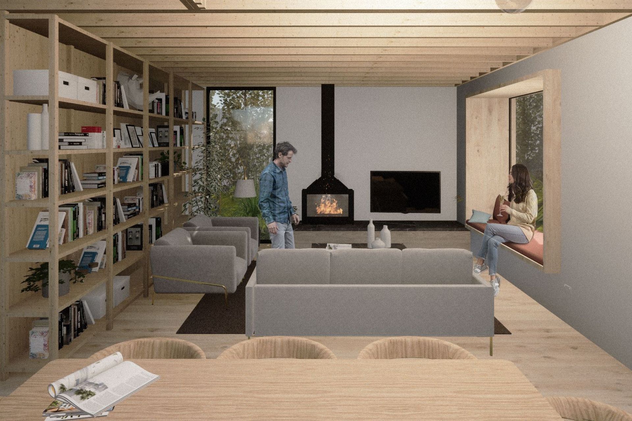
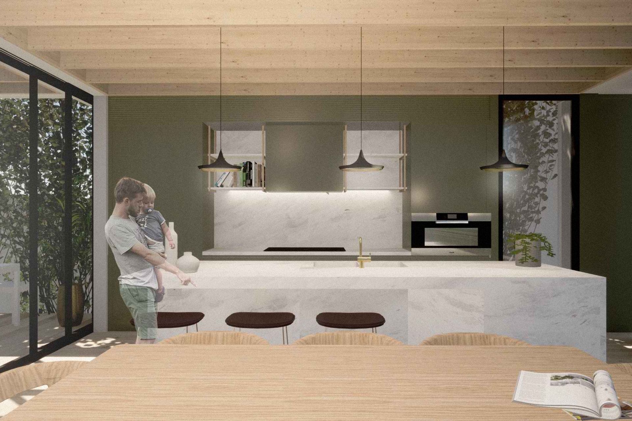
Views and Engagement
Products used
Professionals used

VDM Architects. Welcome to VDM Architects, your premier choice for bespoke residential architecture in the Coromandel and beyond.
We specialize in creating unique and tailored designs that reflect your individual style and needs. We take great pride in our attention to detail and deep respect for the site and environment, ensuring that every project we undertake is thoughtfully crafted to enhance your living experience.
Whether you're looking to embark on a new build, renovation, or interior design project, VDM Architects is here to bring your vision to life. Our services include spatial planning, masterplanning, feasibility reviews, alterations, and additions, all executed with a focus on creating spaces that are as beautiful as they are functional.
When you choose VDM Architects, you can trust that your project will be in the hands of skilled professionals who are dedicated to delivering outstanding results that exceed your expectations.
Founded
2022
Established presence in the industry.
Projects Listed
4
A portfolio of work to explore.
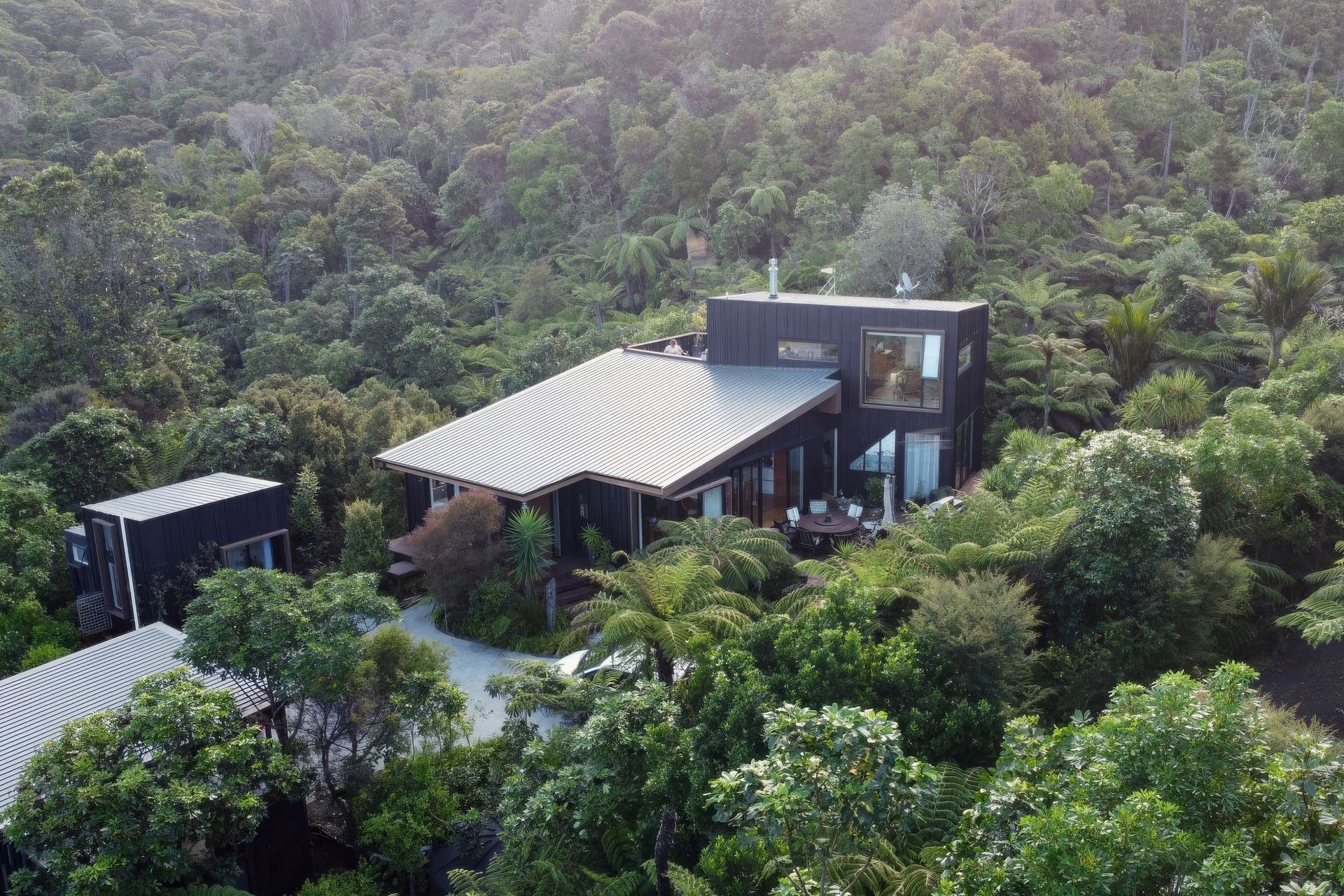
VDM Architects.
Profile
Projects
Contact
Other People also viewed
Why ArchiPro?
No more endless searching -
Everything you need, all in one place.Real projects, real experts -
Work with vetted architects, designers, and suppliers.Designed for New Zealand -
Projects, products, and professionals that meet local standards.From inspiration to reality -
Find your style and connect with the experts behind it.Start your Project
Start you project with a free account to unlock features designed to help you simplify your building project.
Learn MoreBecome a Pro
Showcase your business on ArchiPro and join industry leading brands showcasing their products and expertise.
Learn More