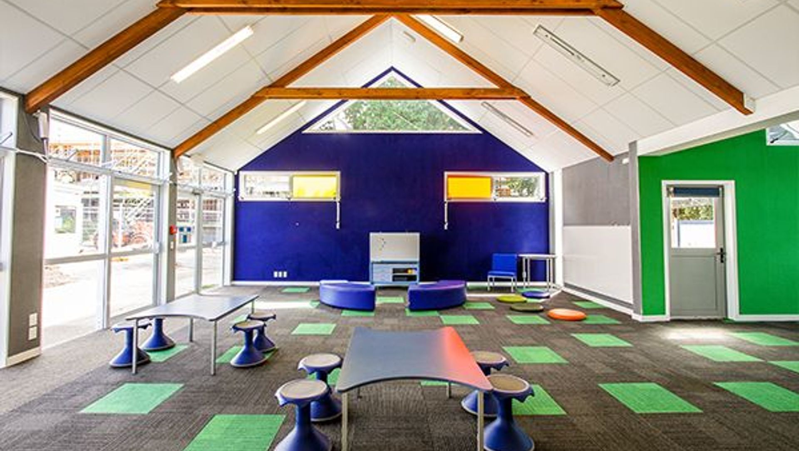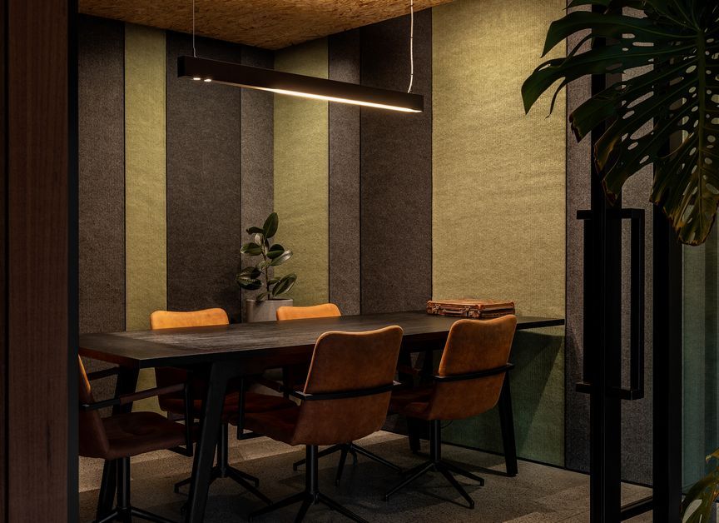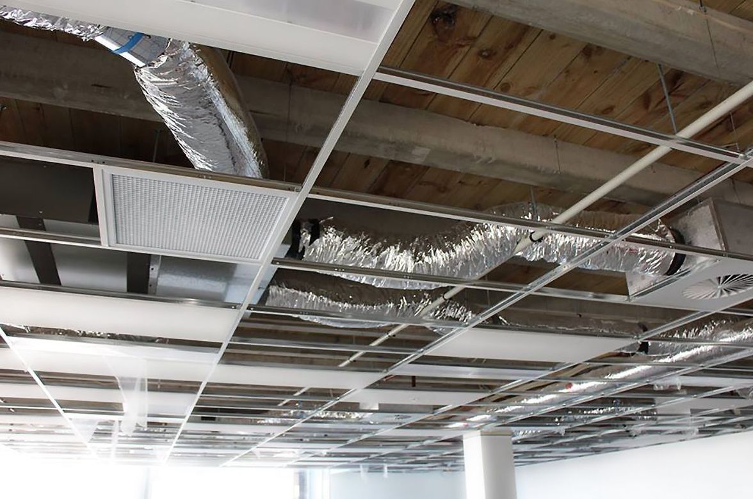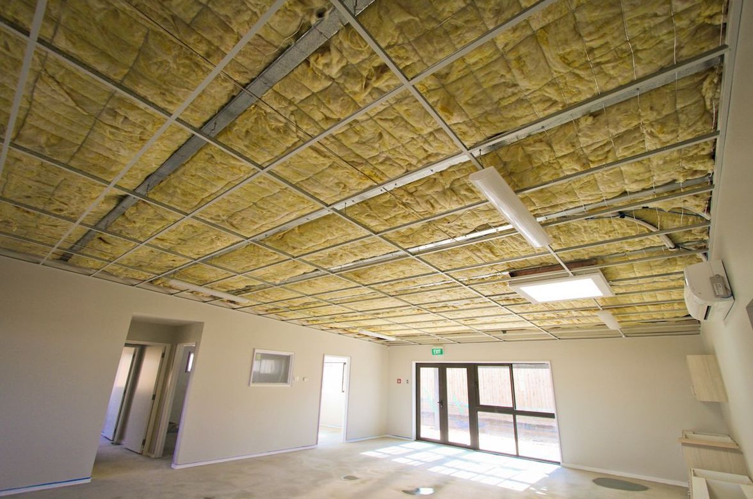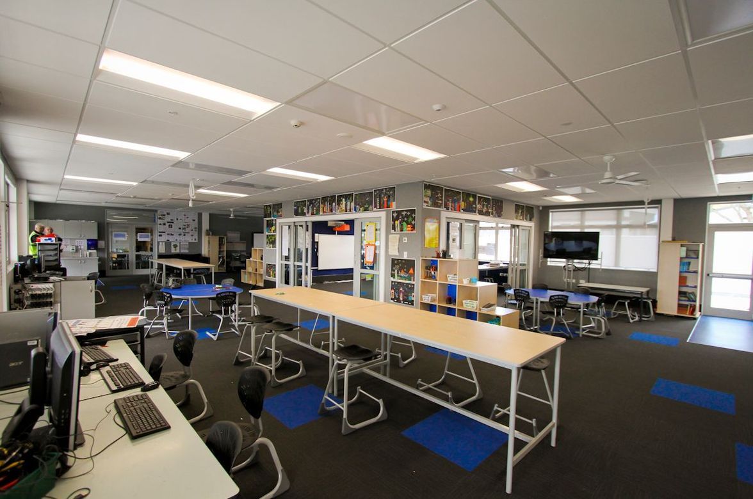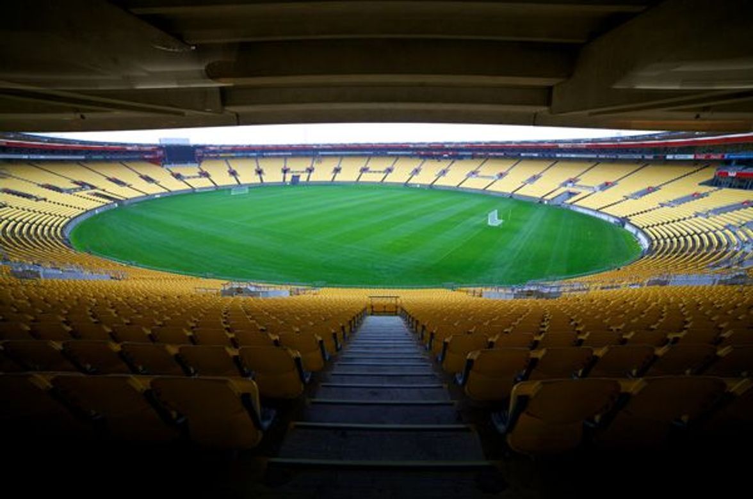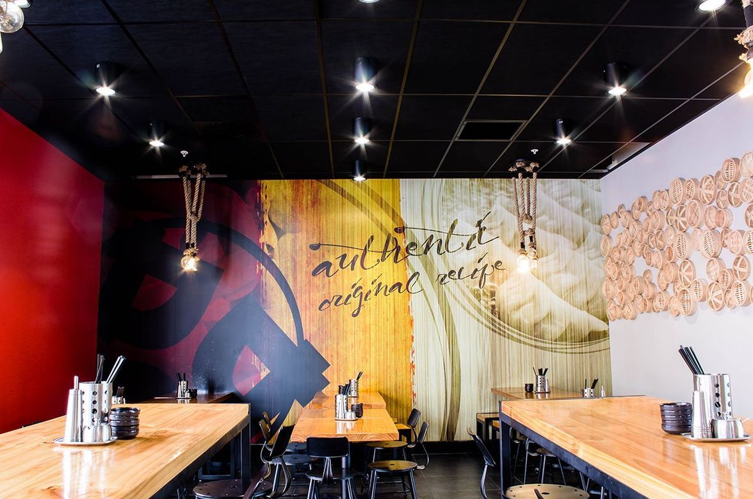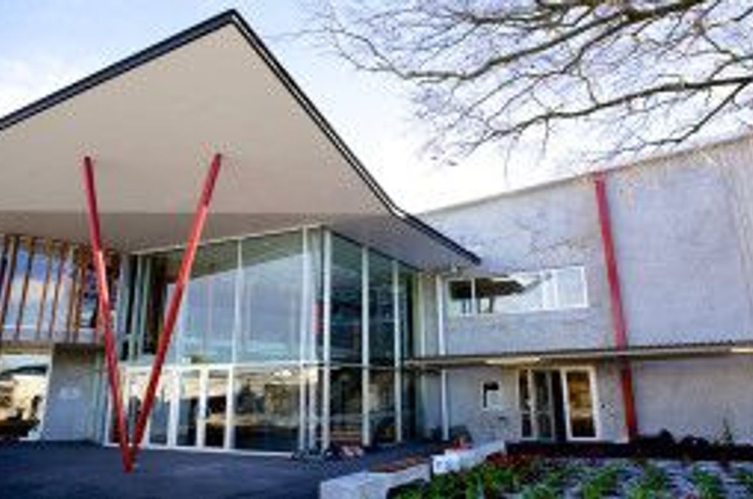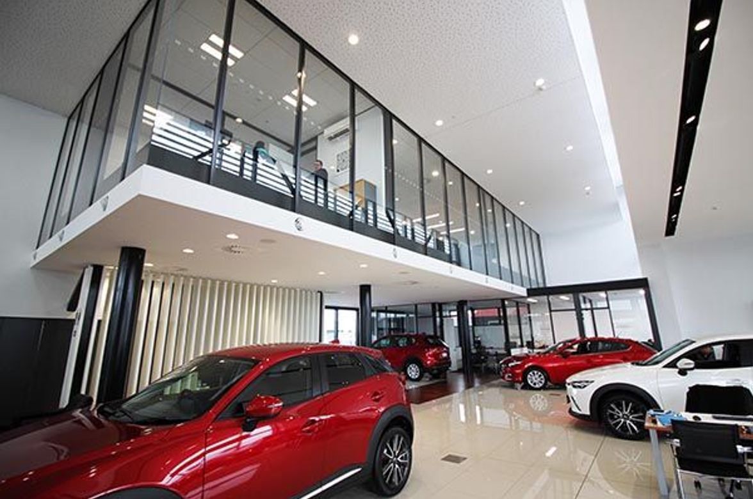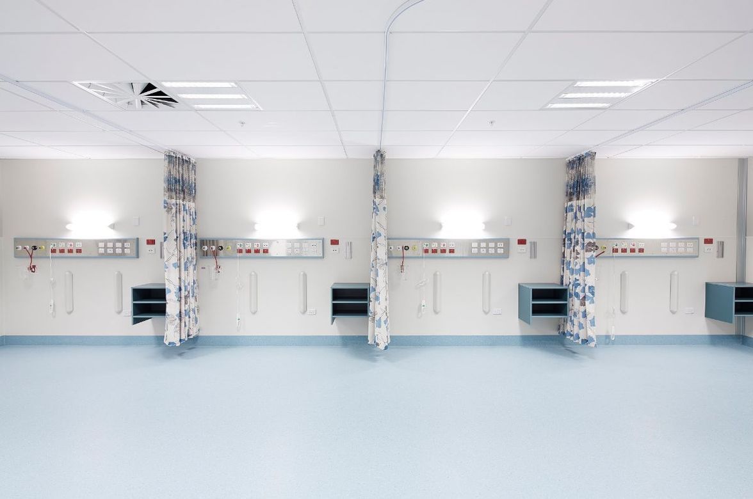About
Ellerslie School.
ArchiPro Project Summary - Innovative Learning Environments at Ellerslie School designed for flexibility and collaboration, prioritizing acoustic performance to enhance learning experiences and social development among students.
- Title:
- Ellerslie School
- Manufacturers and Supplier:
- T&R Interior Systems
- Category:
- Community/
- Educational
Project Gallery
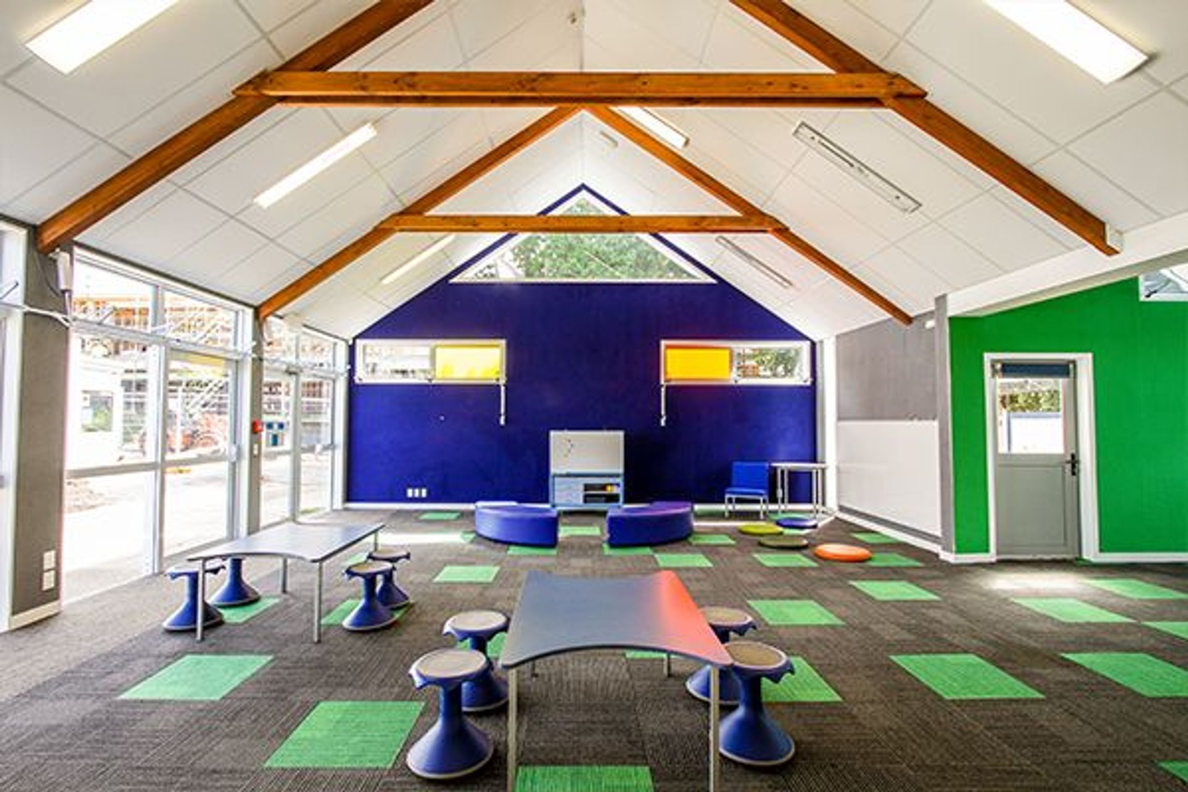
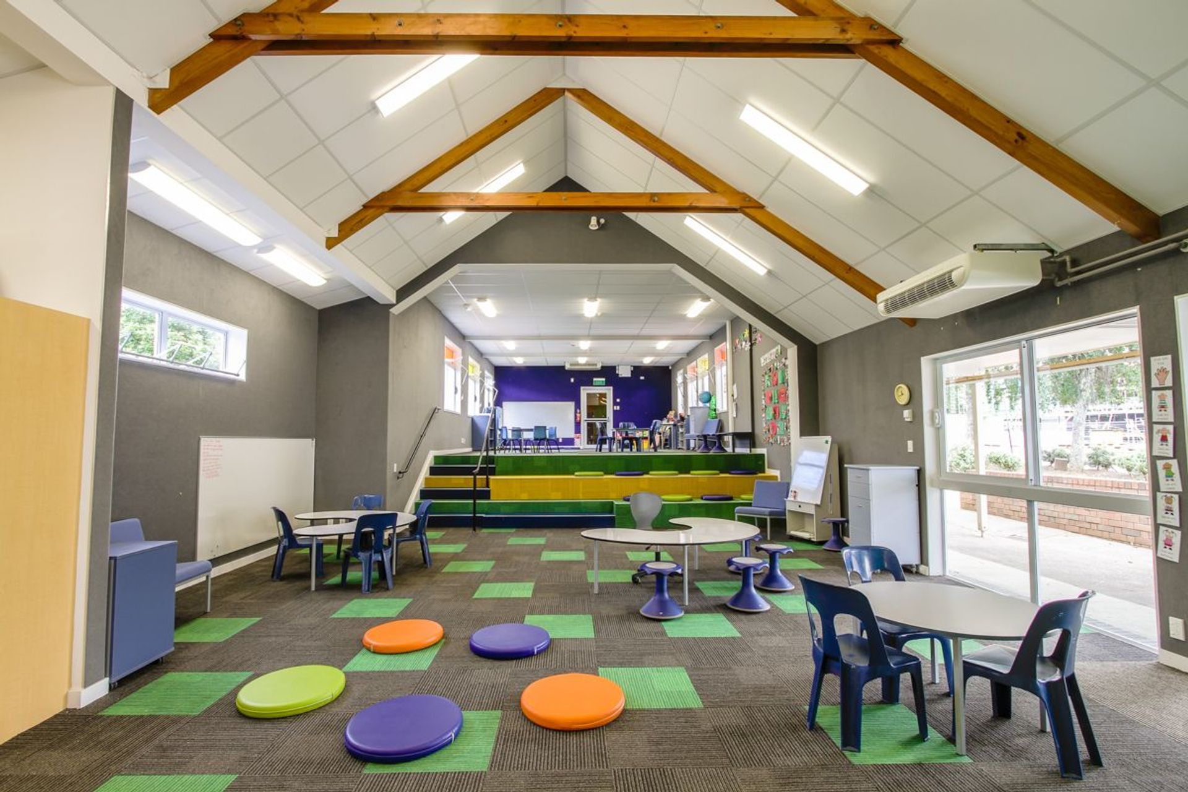
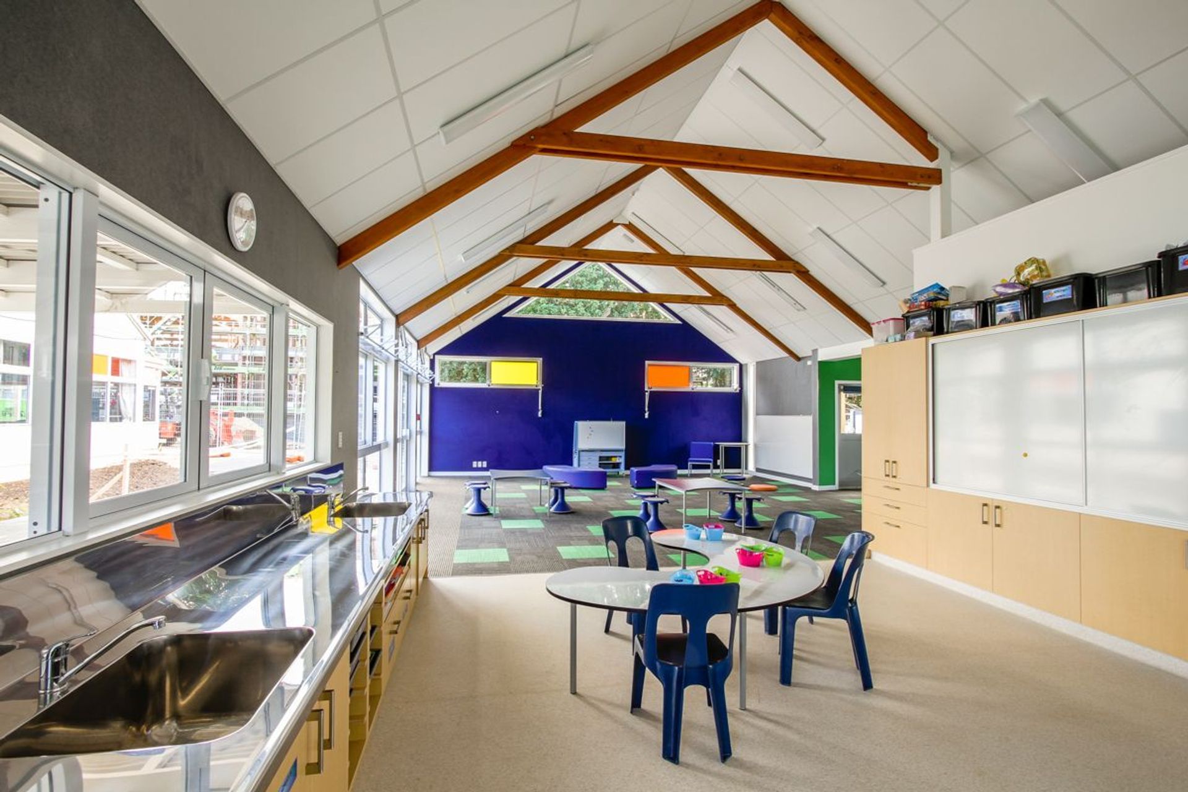
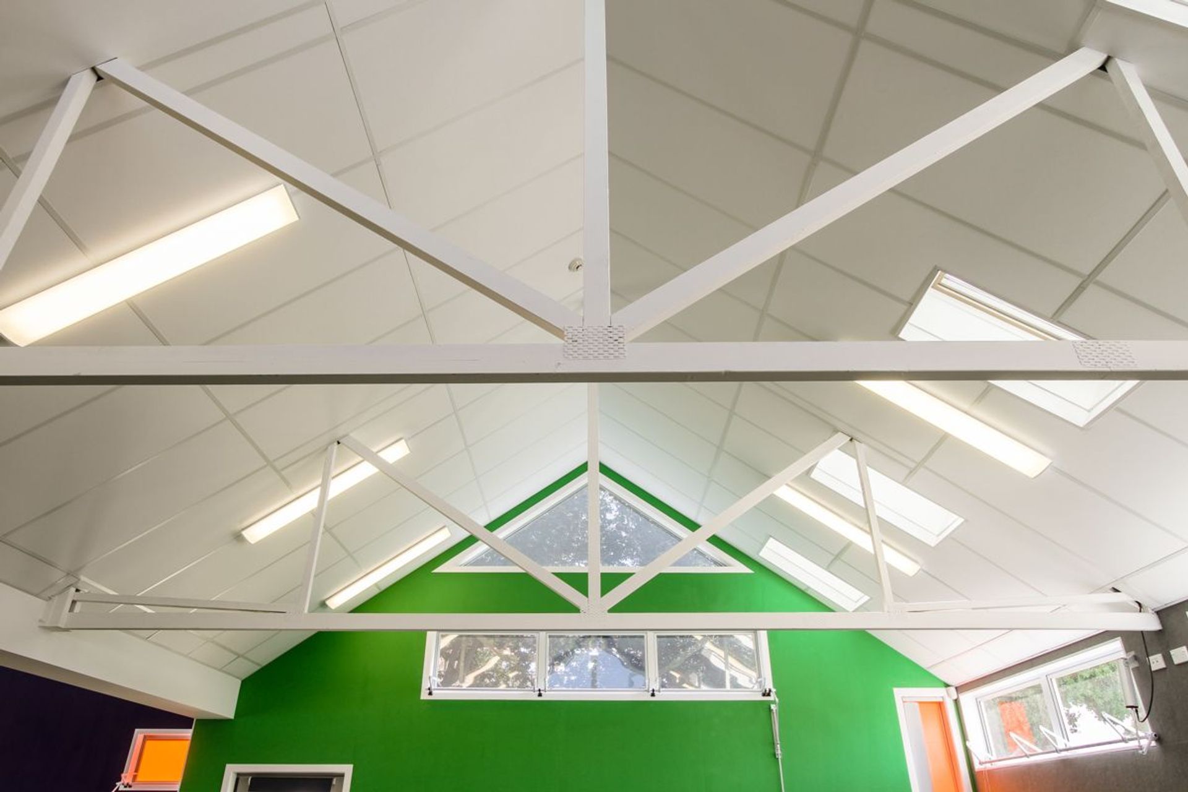
Views and Engagement
Professionals used

T&R Interior Systems. T&R Interior Systems specialise in the supply of quality interior building and acoustic products fully supported by extensive technical support and friendly service. We offer expert interior acoustic solutions, luminaires, partition walls and ceilings. T&R are passionate about correct seismic design for non-structural elements.
T&R are constantly re-evaluating and developing new innovative ideas to improve acoustic environments and make safer interiors. Our product range is dynamic reflecting the latest research, while our core products have a long in-service history throughout New Zealand. Our systems are continuously refined, evaluated, tested and developed to solve problems and find solutions.
T&R are committed to innovative interior solutions.
Year Joined
2020
Established presence on ArchiPro.
Projects Listed
80
A portfolio of work to explore.
Responds within
2d
Typically replies within the stated time.
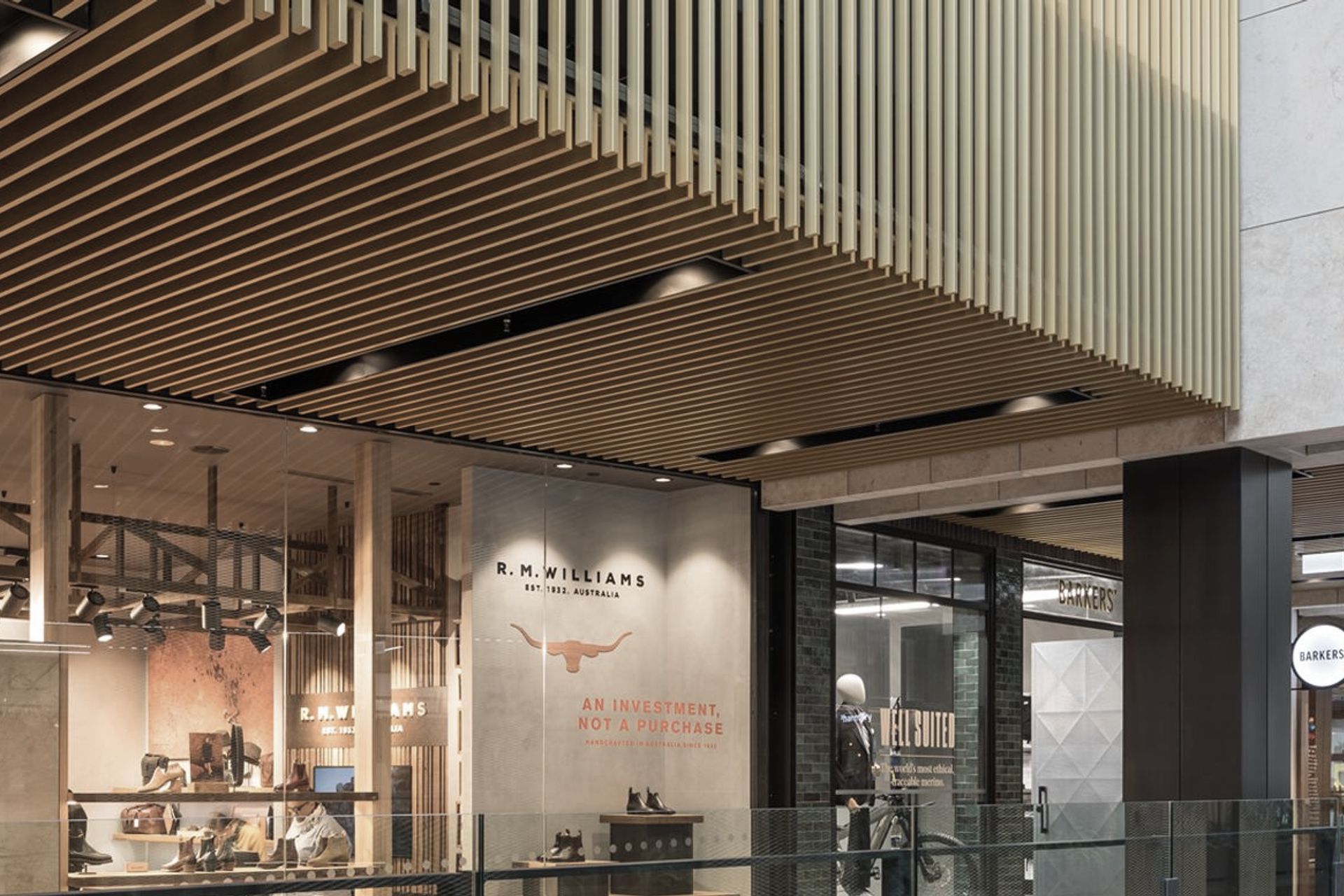
T&R Interior Systems.
Profile
Projects
Contact
Project Portfolio
Other People also viewed
Why ArchiPro?
No more endless searching -
Everything you need, all in one place.Real projects, real experts -
Work with vetted architects, designers, and suppliers.Designed for New Zealand -
Projects, products, and professionals that meet local standards.From inspiration to reality -
Find your style and connect with the experts behind it.Start your Project
Start you project with a free account to unlock features designed to help you simplify your building project.
Learn MoreBecome a Pro
Showcase your business on ArchiPro and join industry leading brands showcasing their products and expertise.
Learn More