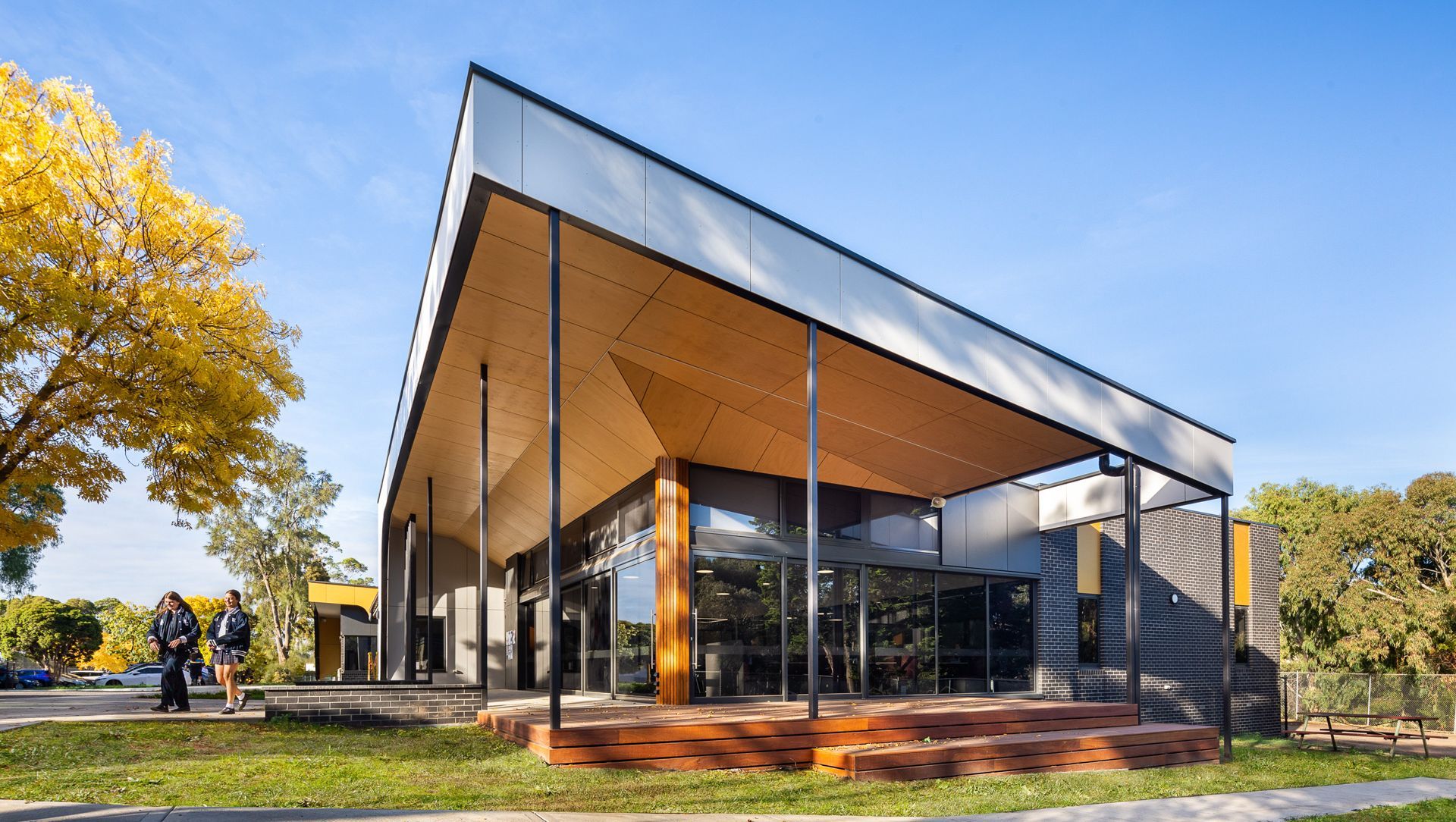About
Epping Secondary College.
ArchiPro Project Summary - Bespoke Senior Building at Epping Secondary College designed to support Year 12 students with flexible learning spaces, wellness areas, and a seamless connection to the campus, enhancing their transition to tertiary education.
- Title:
- Epping Secondary College
- Architect:
- Crosier Scott Architects
- Category:
- Community/
- Educational
Project Gallery
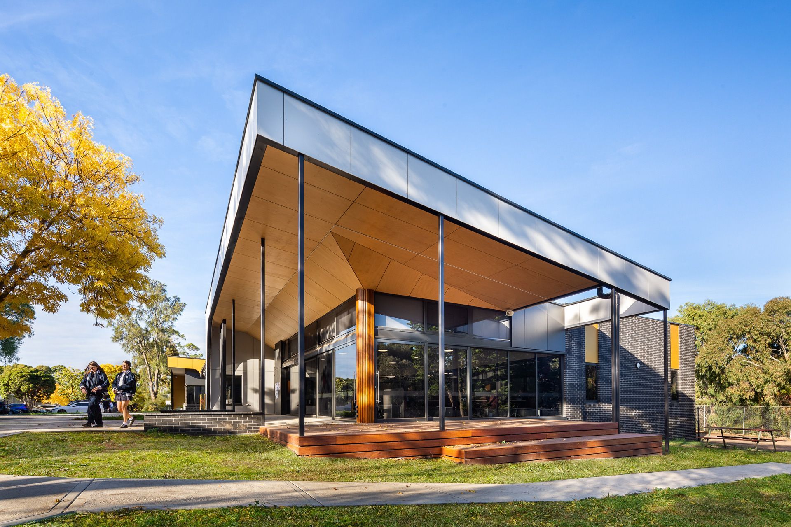
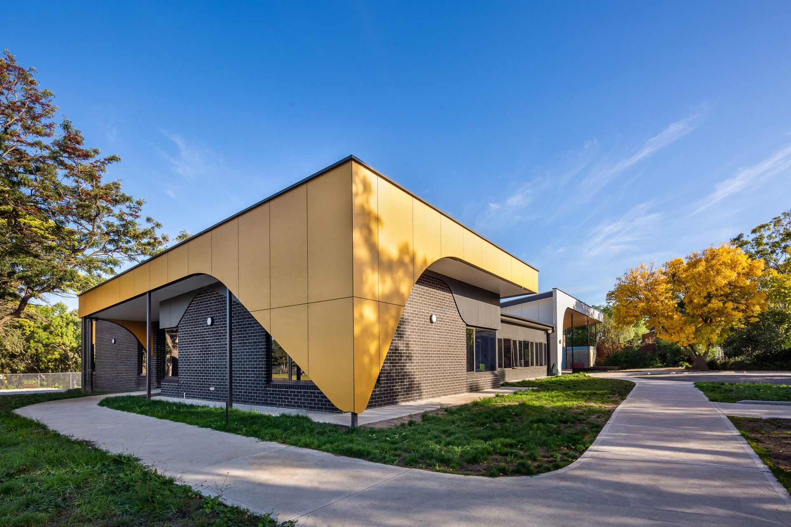
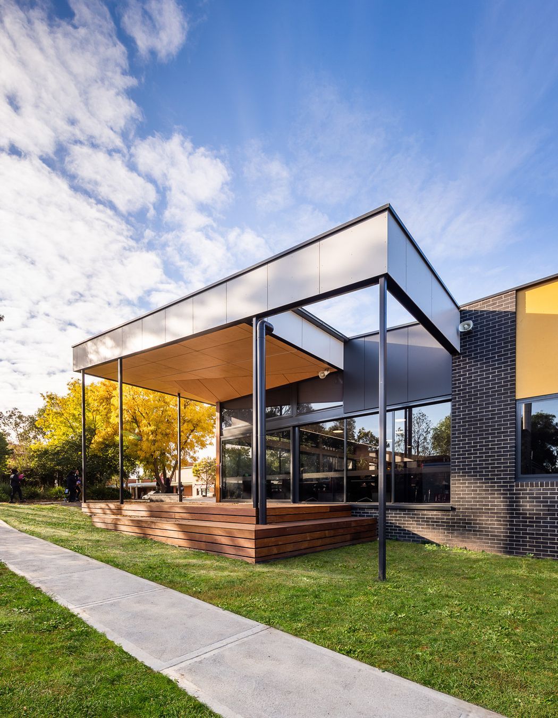
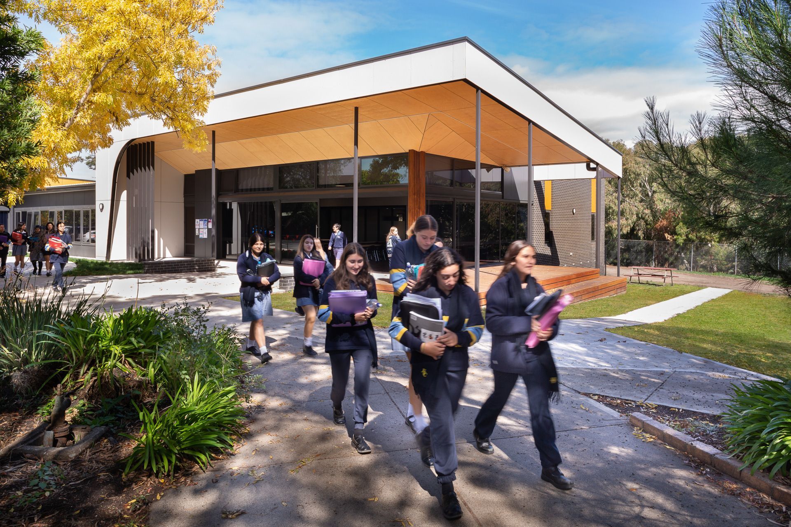
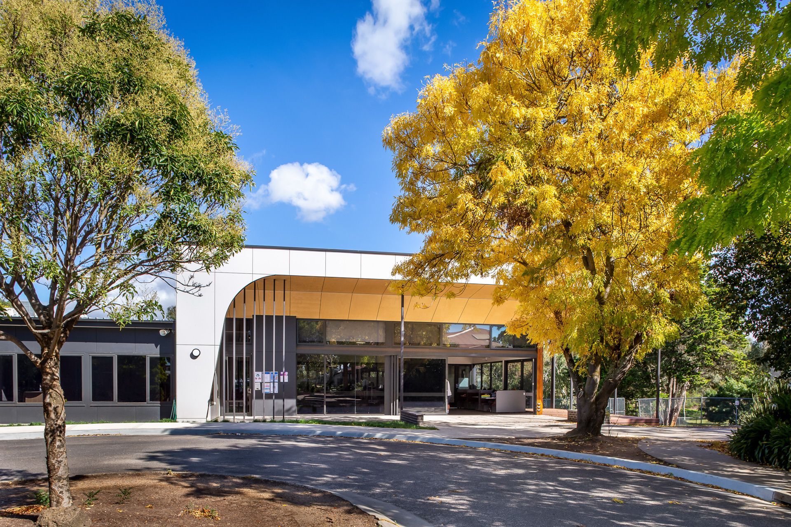
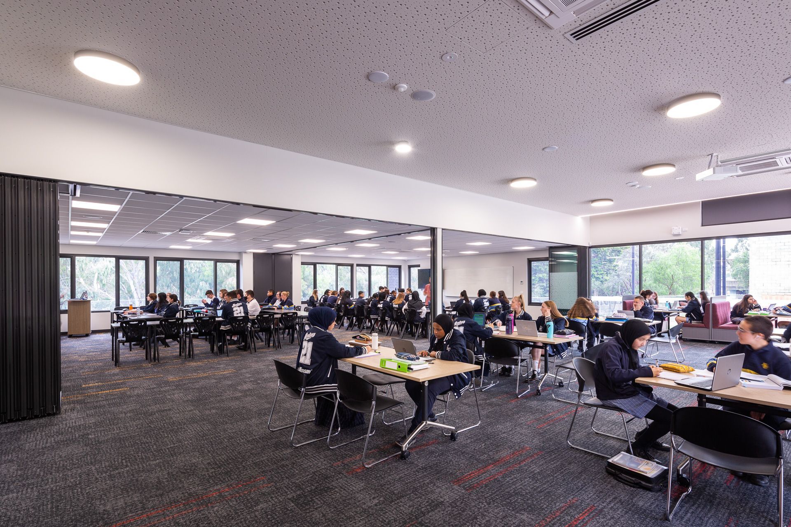
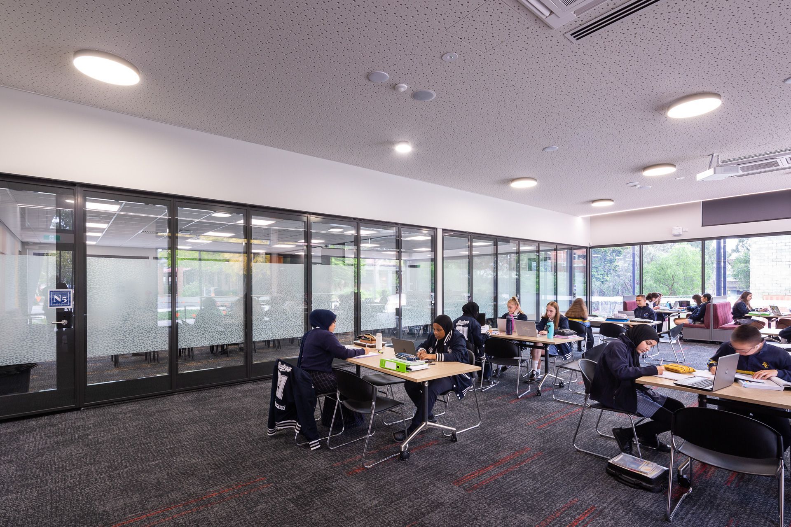
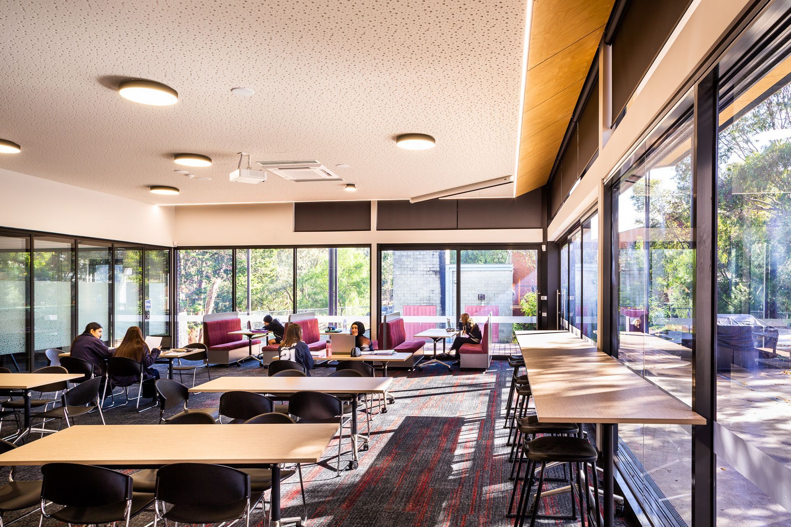
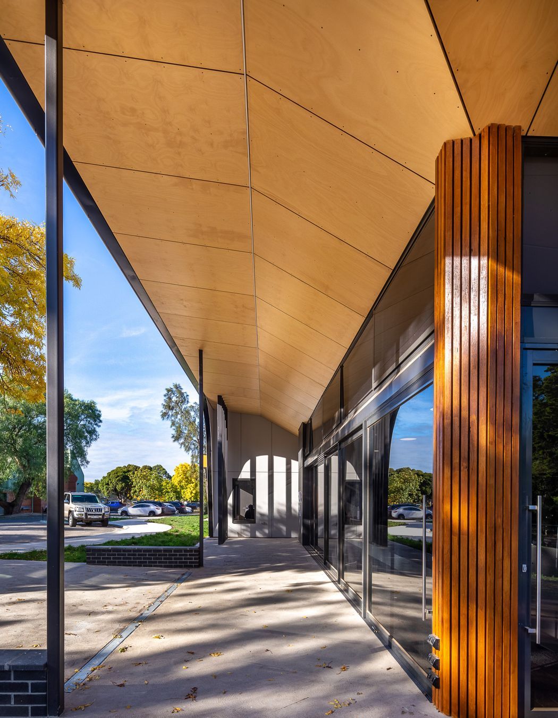
Views and Engagement
Professionals used

Crosier Scott Architects. Trust and collaboration are key to achieving the best architectural outcomesClient Focused
We embed collaboration and consultation throughout our process, from briefing to design and delivery.As true project partners, our team works closely with you to refine information and adapt design solutions. We pay attention to both the macro and micro details in order to create holistic and highly functional spaces that support efficiency and wellbeing. Our process takes a comprehensive approach to ensure the success of your project.Rigorous about design
We marry innovation with experience. Our team is progressive in their approach, without stretching client needs and budget.We utilise highly responsive design solutions to tailor our architecture to each project's unique opportunities and constraints. Our design team is committed and available throughout the duration of your project, and we approach every project with a strategy of engagement and understanding.Highly Experienced
Over 70 years we have built lasting client relationships and considerable commercial acumen to ensure our design solutions align with required financial, social and environmental project goals.We take pride in our reputation for building strong, long-term client relationships. As reliable and supportive project partners, we are committed to working closely with our clients from start to finish.
Year Joined
2023
Established presence on ArchiPro.
Projects Listed
11
A portfolio of work to explore.
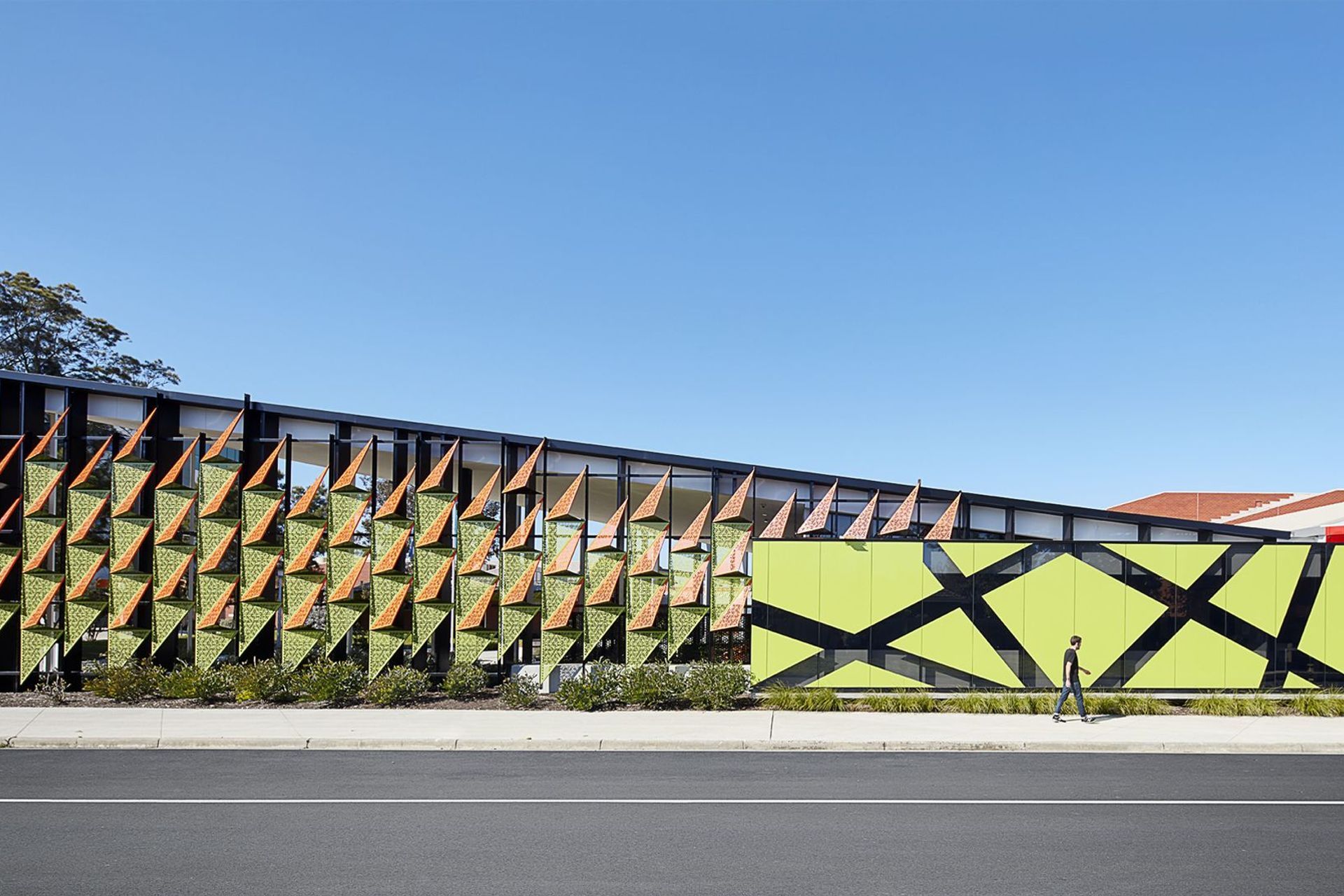
Crosier Scott Architects.
Profile
Projects
Contact
Project Portfolio
Other People also viewed
Why ArchiPro?
No more endless searching -
Everything you need, all in one place.Real projects, real experts -
Work with vetted architects, designers, and suppliers.Designed for New Zealand -
Projects, products, and professionals that meet local standards.From inspiration to reality -
Find your style and connect with the experts behind it.Start your Project
Start you project with a free account to unlock features designed to help you simplify your building project.
Learn MoreBecome a Pro
Showcase your business on ArchiPro and join industry leading brands showcasing their products and expertise.
Learn More