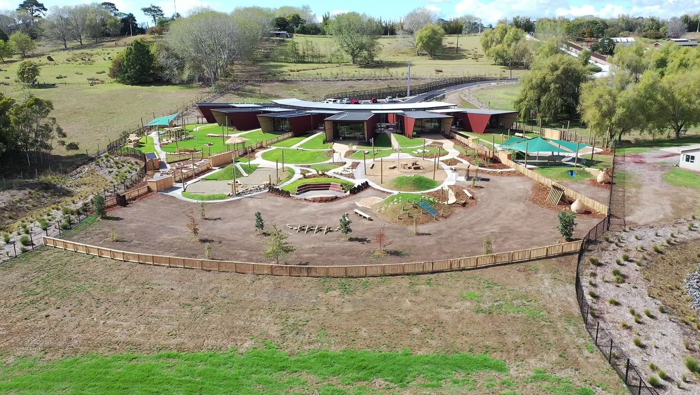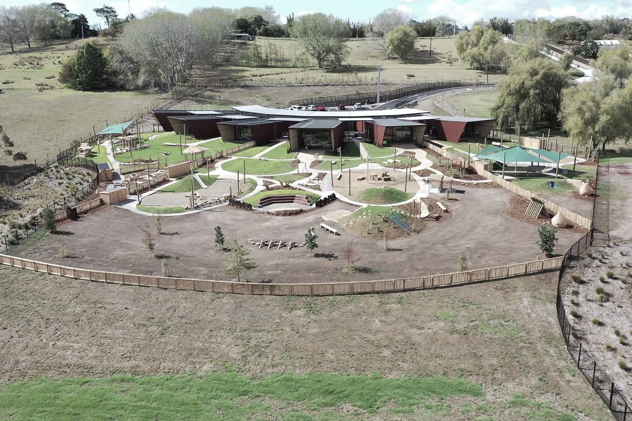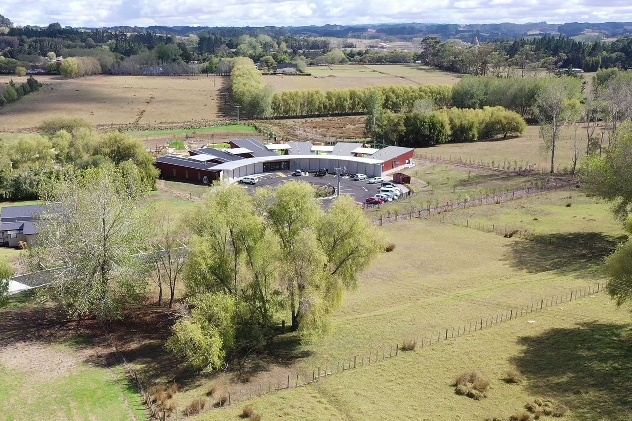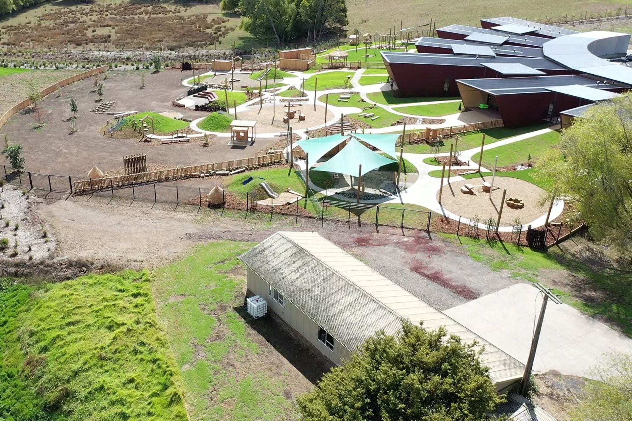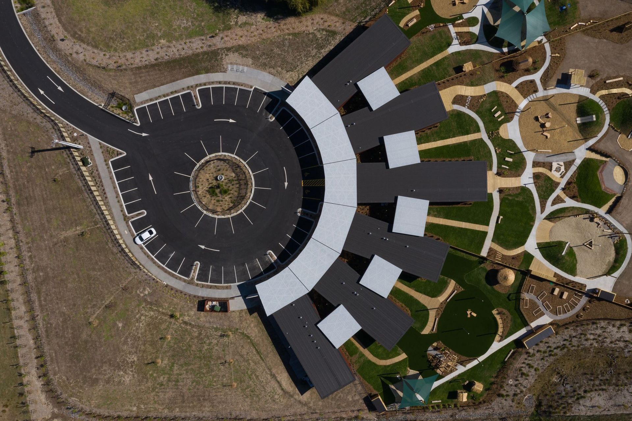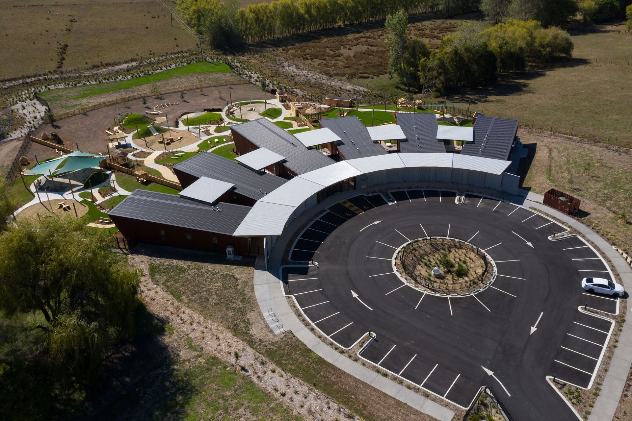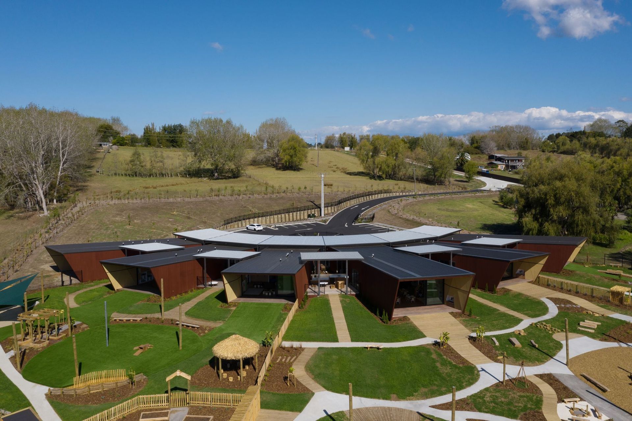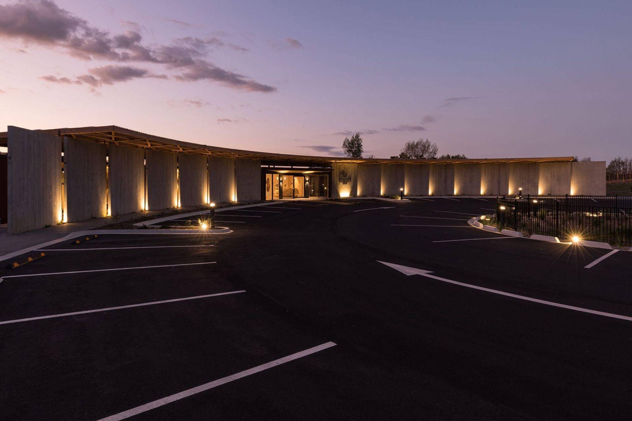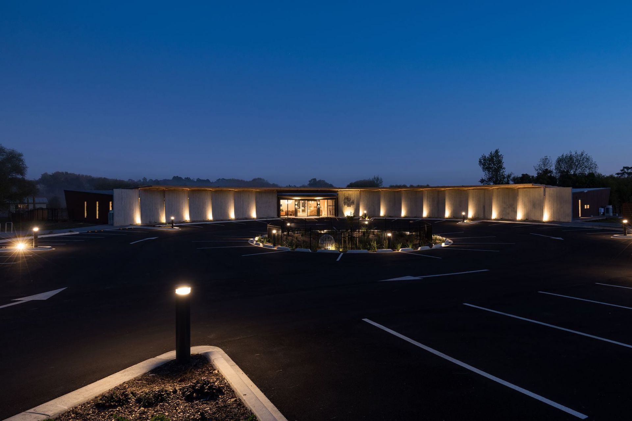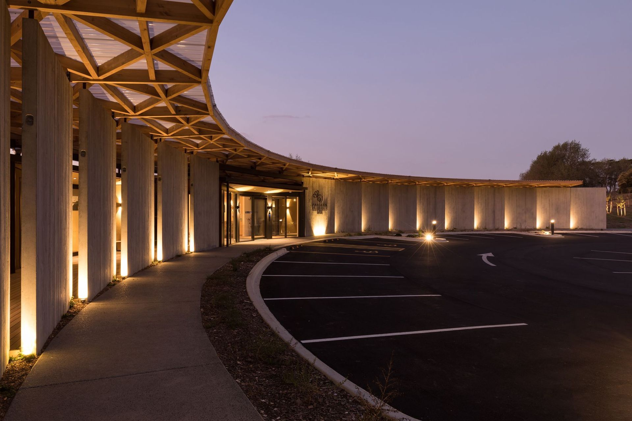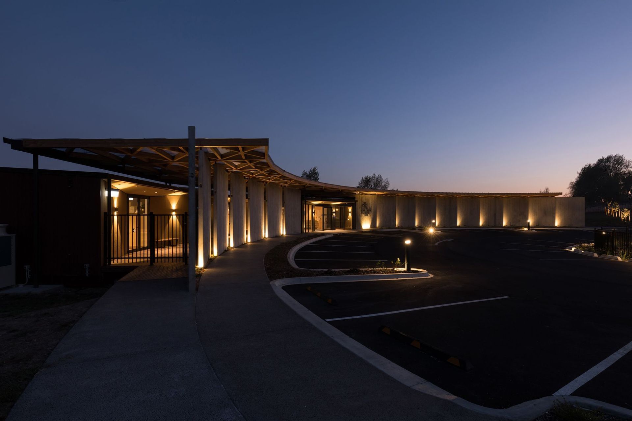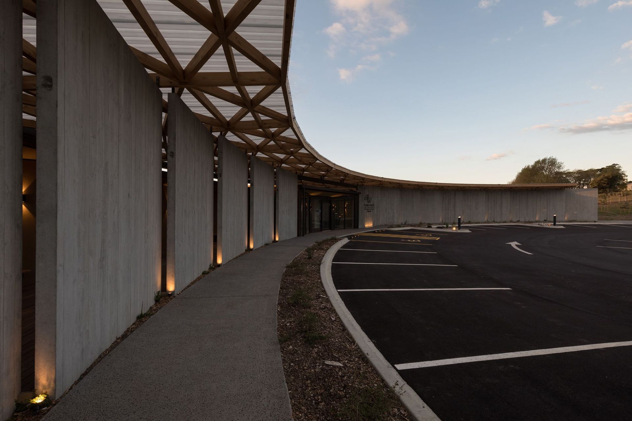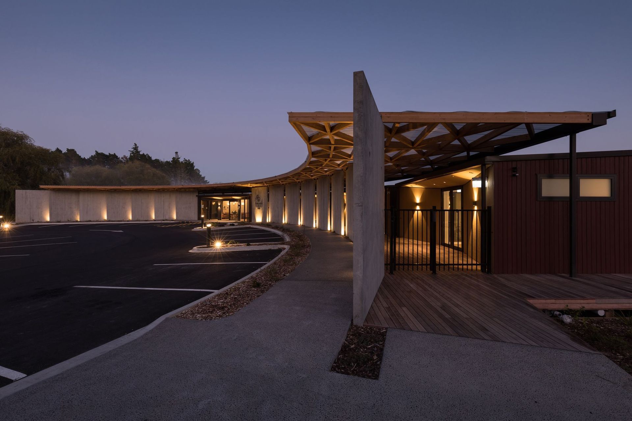About
Fantails Estate Learning.
ArchiPro Project Summary - Fantails Estate Early Learning Centre: A pioneering educational facility in Dairy Flat, Auckland, featuring six classroom blocks, expansive outdoor play areas, and sustainable design elements that create a nurturing environment for early childhood learning.
- Title:
- Fantails Estate Early Learning Centre
- Civil Engineer:
- Chester Consultants
- Category:
- Community/
- Educational
Project Gallery

Fantails Childcare Estate Project | Chester Consultants
Views and Engagement
Professionals used

Chester Consultants. Chester Consultants is a 100% NZ-owned, multi-disciplinary consultancy founded in 1985 by Gary Chester.
The team has since grown to 50+ specialist consultants including surveyors; civil, structural, and fire engineers; planners; project managers; and technical staff - offering an extensive range of professional services throughout New Zealand and the wider Pacific region.
The core of everything we do is People and Outcomes. We orient all aspects of our work around our clients and have built systems and strategies that make sure our clients’ needs are kept front and centre. This is why our defining statement is Positive People, Positive Outcomes. We work hard to deliver the best possible result for each client’s unique requirements and intentions.
Our team, our people, and our culture are instrumental in achieving the longevity and successes Chester enjoys. Through our engaged, high-performing team, we deliver excellent outcomes both inside and outside the Chester team. With over 35 years of operation and the deep collective experience of our team, we have the skills, experience, resources, and track record to give our clients confidence that their projects will be a success.
Founded
1985
Established presence in the industry.
Projects Listed
19
A portfolio of work to explore.
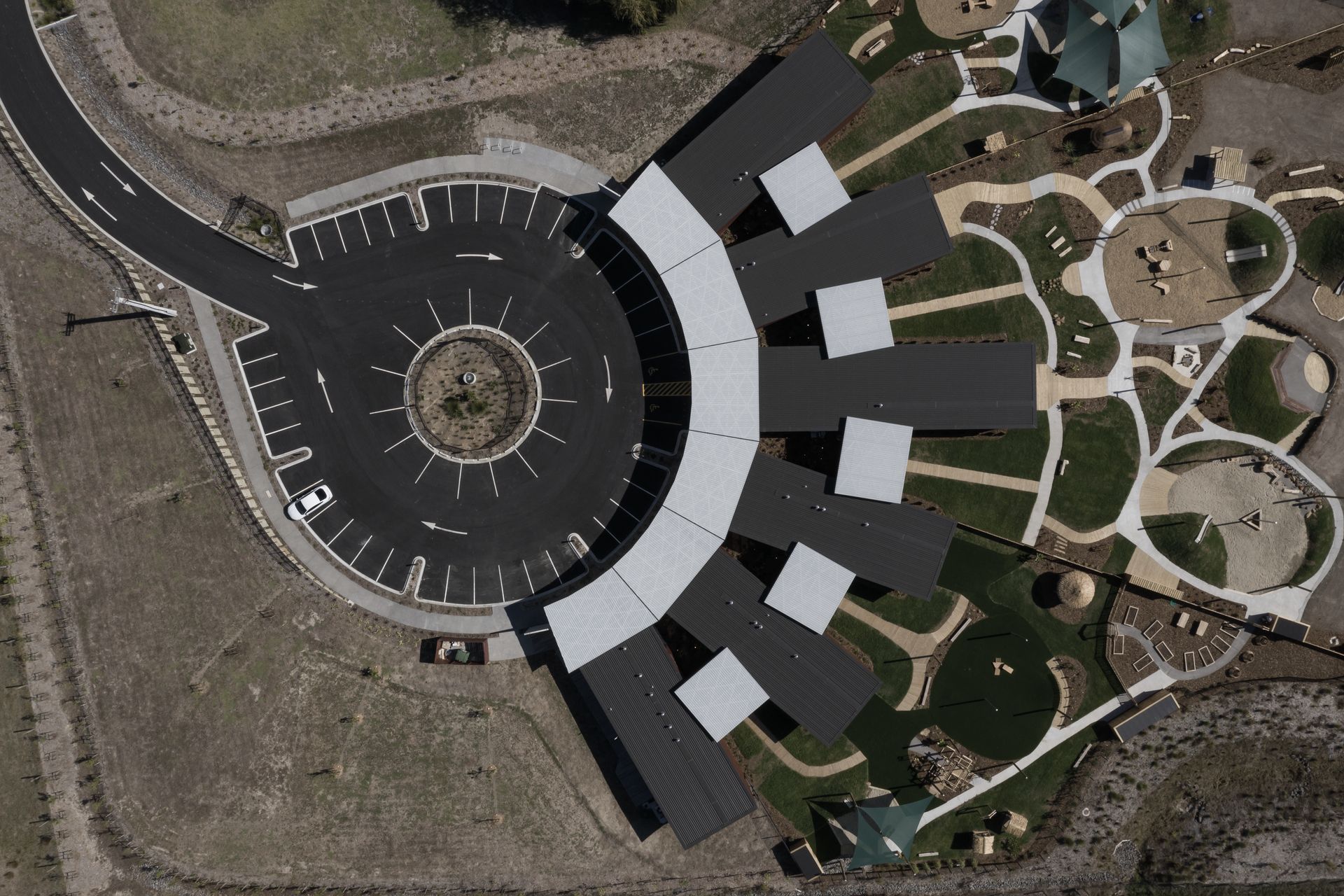
Chester Consultants.
Profile
Projects
Contact
Project Portfolio
Other People also viewed
Why ArchiPro?
No more endless searching -
Everything you need, all in one place.Real projects, real experts -
Work with vetted architects, designers, and suppliers.Designed for New Zealand -
Projects, products, and professionals that meet local standards.From inspiration to reality -
Find your style and connect with the experts behind it.Start your Project
Start you project with a free account to unlock features designed to help you simplify your building project.
Learn MoreBecome a Pro
Showcase your business on ArchiPro and join industry leading brands showcasing their products and expertise.
Learn More