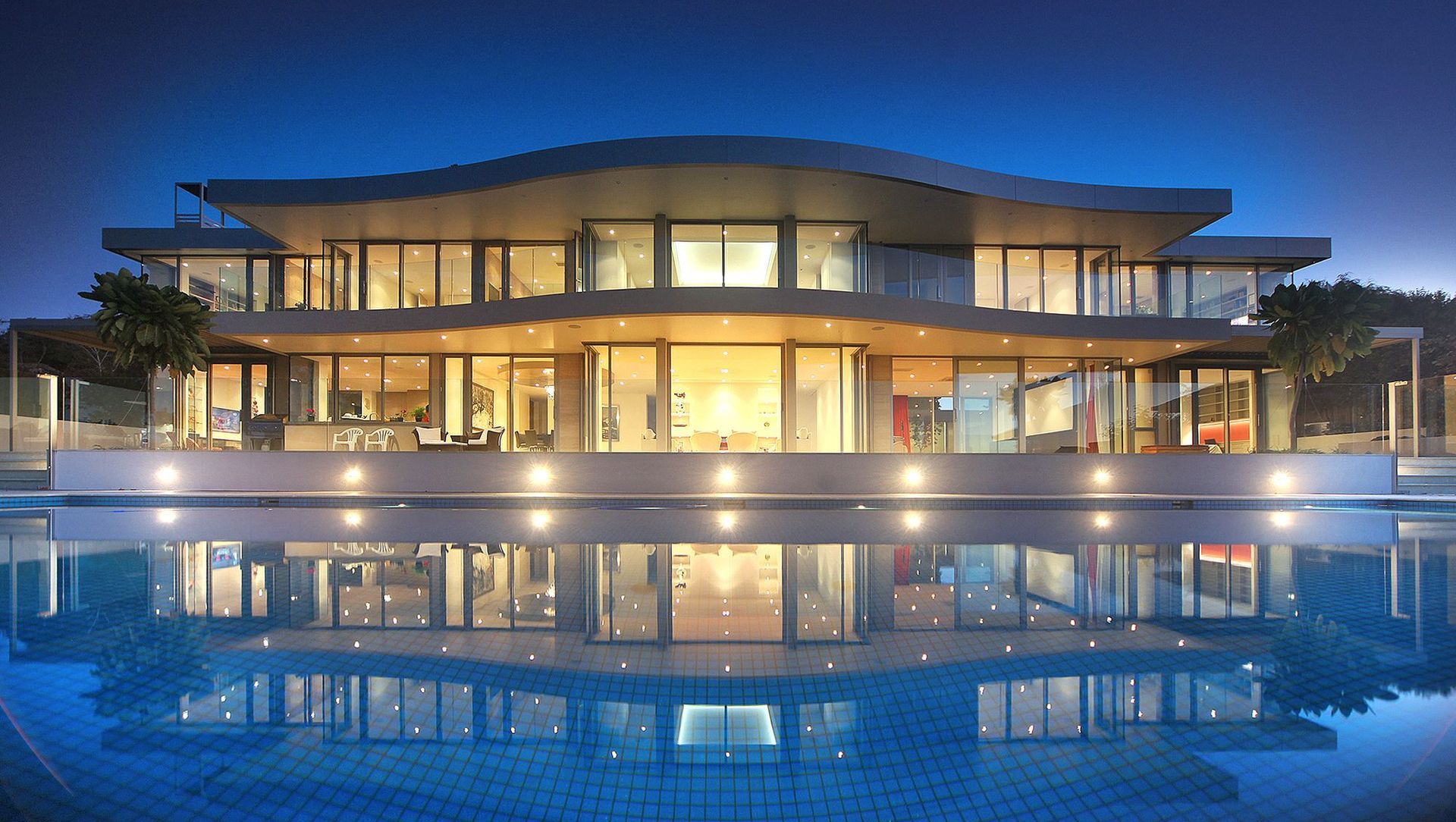About
Farm Cove Residence.
ArchiPro Project Summary - A transformative design project that evolved from a roof replacement into a stunning modern residence featuring spacious living areas, a glass gallery, and energy-efficient amenities, all set on a generous 2000m² site with breathtaking estuary views.
- Title:
- Farm Cove Residence
- Architect:
- Sang Architects
- Category:
- Residential/
- New Builds
Project Gallery
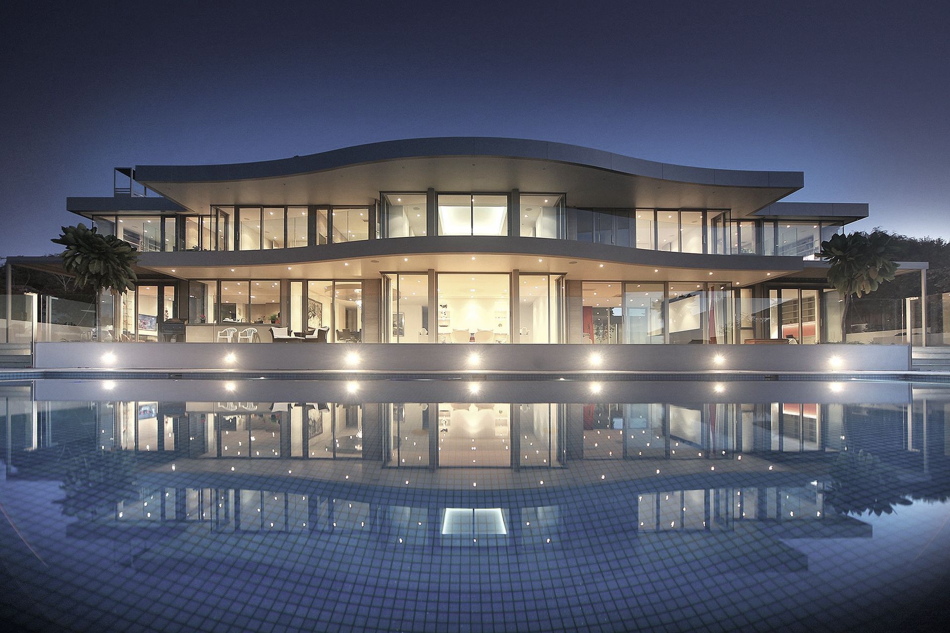
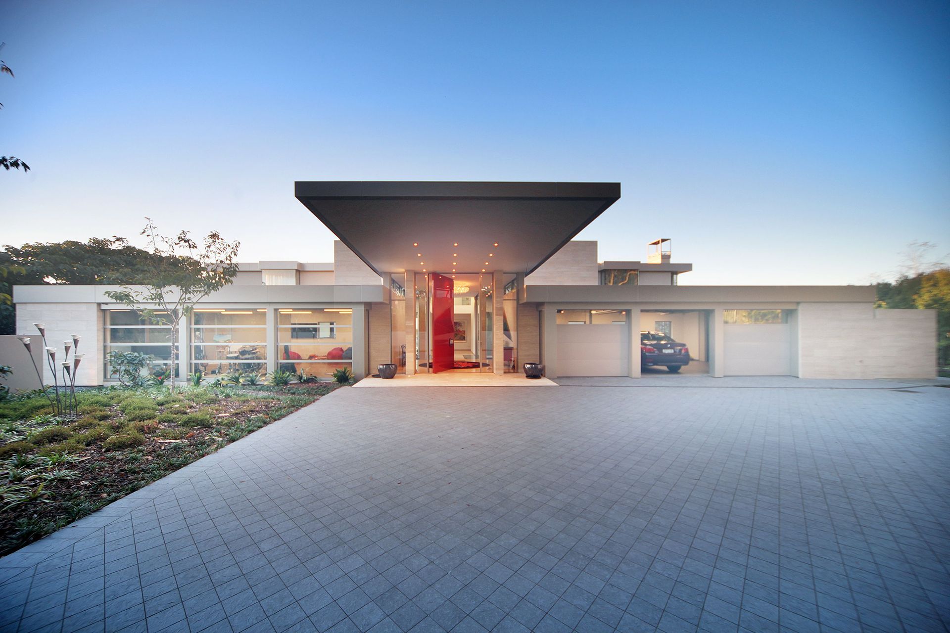
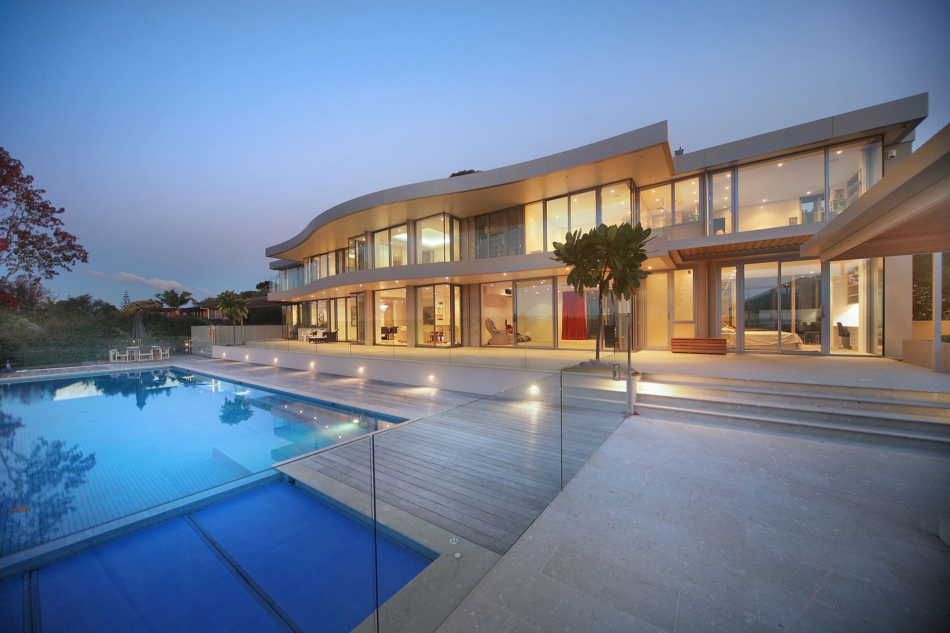
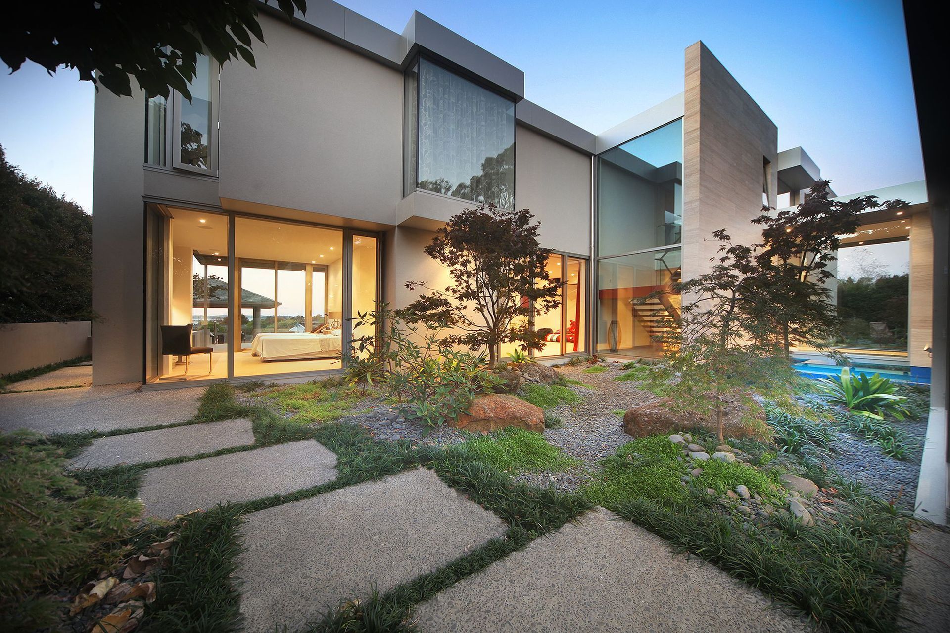
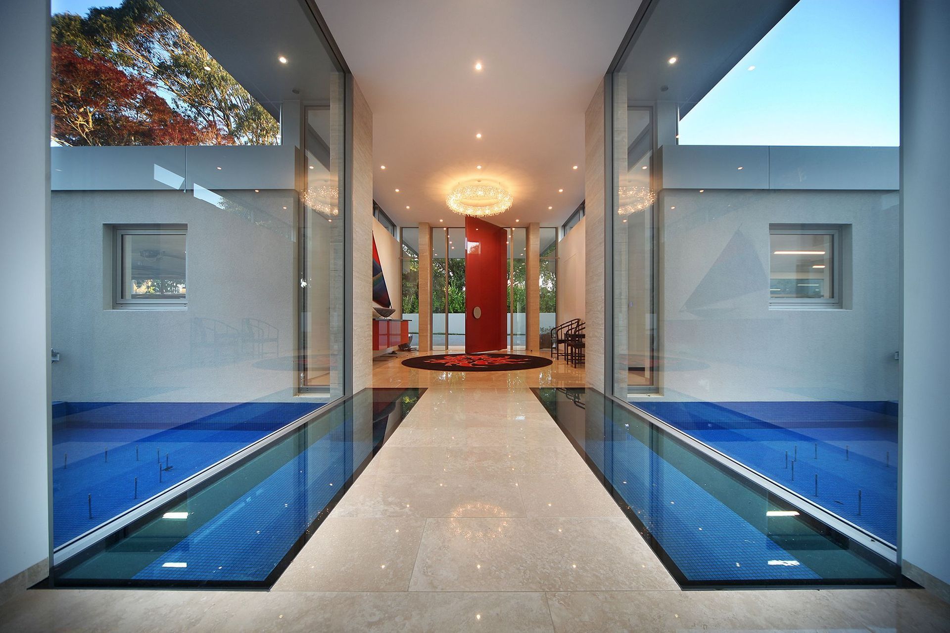
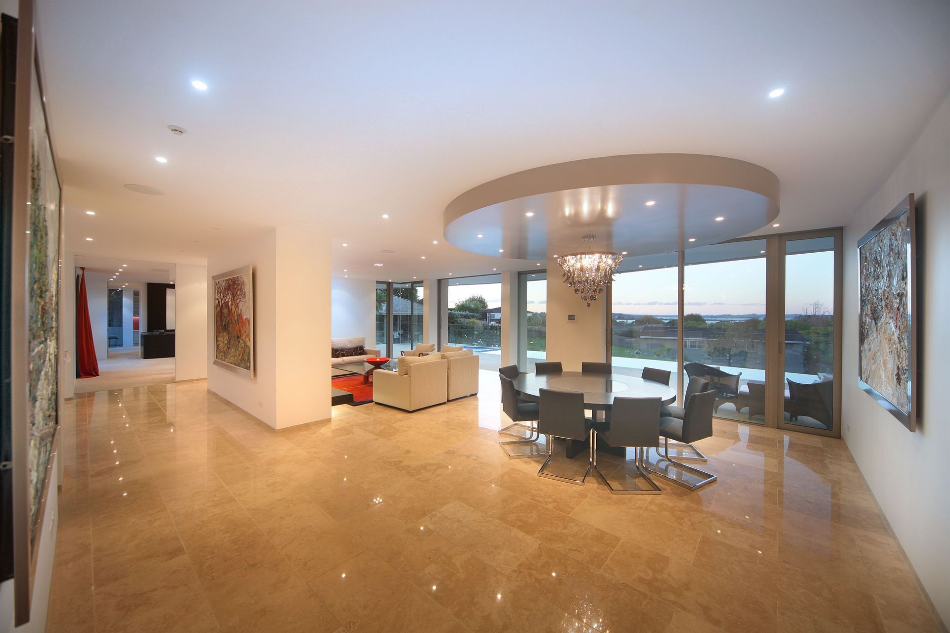
Views and Engagement
Professionals used

Sang Architects. Sang Architects is a practice known for its rich legacy of architecture and many years of high quality design. We work closely with our clients to design and build homes and buildings that support them now and will leave a legacy for their future generations.
Excellent design, build quality and sustainable architecture are the keys to creating wonderful and inspiring architecture. The buildings are warm and comfortable, resilient, low-energy buildings with healthy indoor environments, free of condensation and mould. The Passive House (Passiv Haus) approach is ideal for helping our clients achieve this.
Sang Architects is a member of PHINZ and the Superhome Movement
Year Joined
2014
Established presence on ArchiPro.
Projects Listed
14
A portfolio of work to explore.
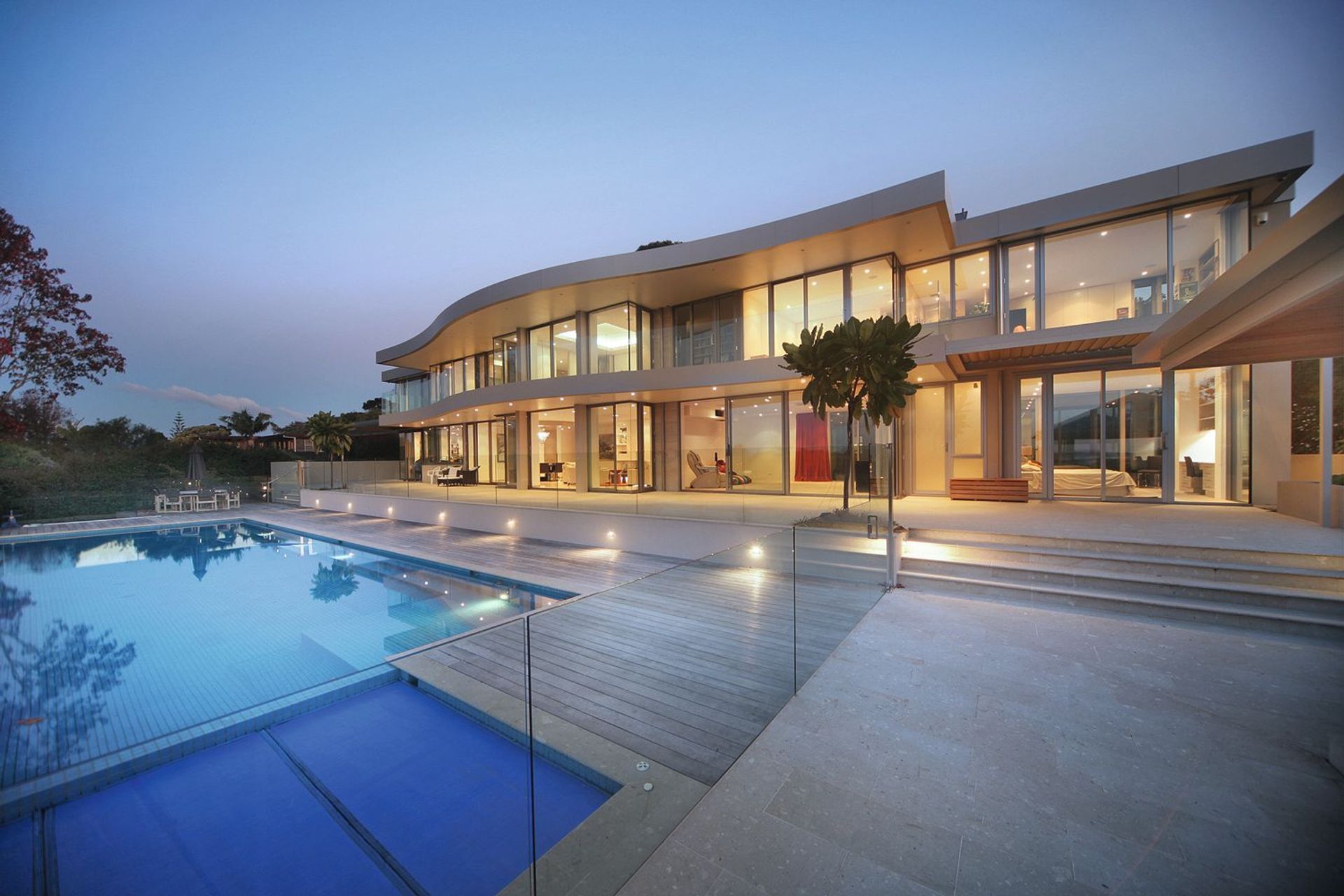
Sang Architects.
Profile
Projects
Contact
Project Portfolio
Other People also viewed
Why ArchiPro?
No more endless searching -
Everything you need, all in one place.Real projects, real experts -
Work with vetted architects, designers, and suppliers.Designed for New Zealand -
Projects, products, and professionals that meet local standards.From inspiration to reality -
Find your style and connect with the experts behind it.Start your Project
Start you project with a free account to unlock features designed to help you simplify your building project.
Learn MoreBecome a Pro
Showcase your business on ArchiPro and join industry leading brands showcasing their products and expertise.
Learn More