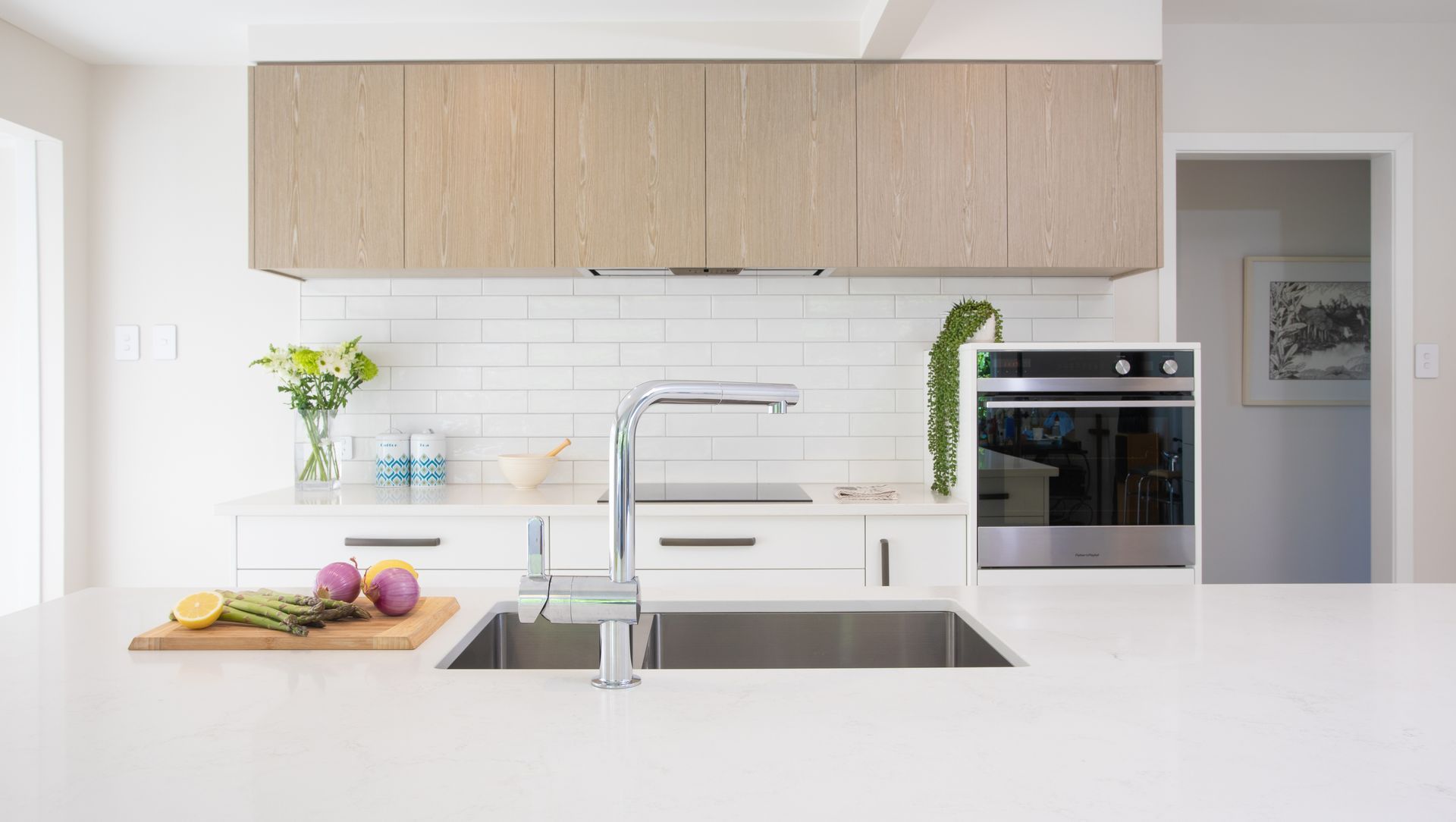About
Kitchen Renovation.
ArchiPro Project Summary - A stunning kitchen renovation transforming a dark, isolated space into a bright, open-plan area with improved functionality, ample storage, and a welcoming atmosphere for entertaining guests.
- Title:
- Stunning Kitchen Renovation
- Carpenters & Cabinetmaker:
- SMJ
- Category:
- Residential/
- Interiors
- Photographers:
- Grabb - for image excellence
Project Gallery
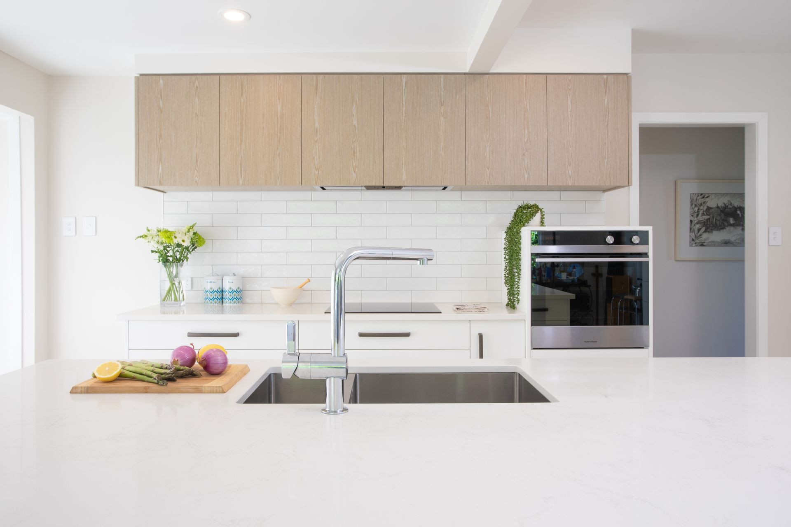
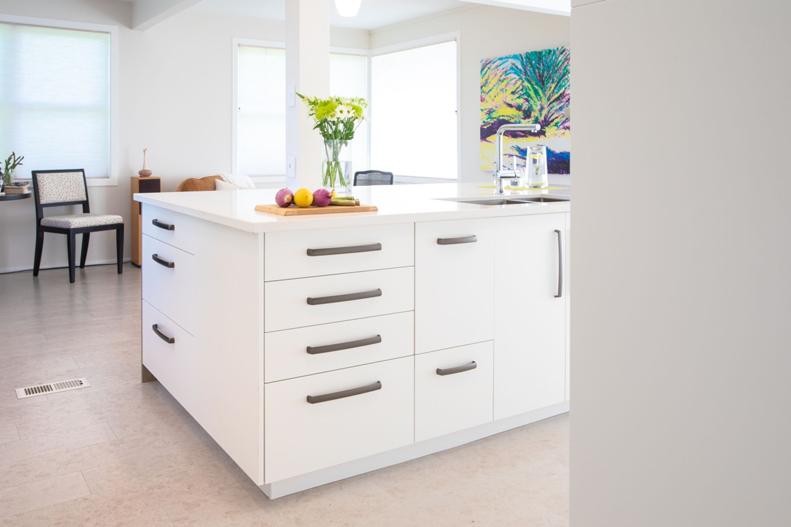
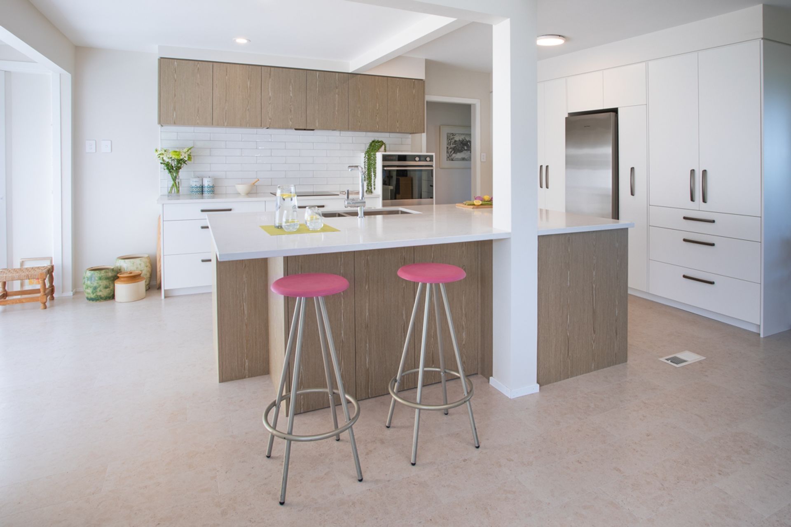
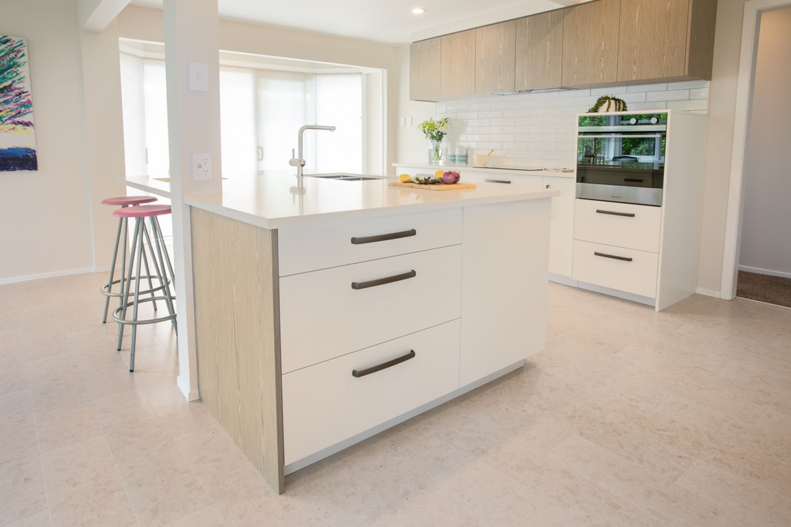
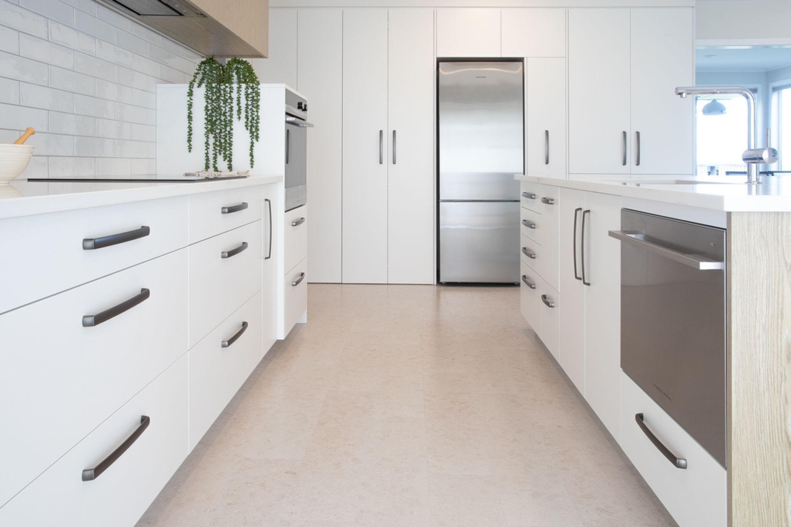
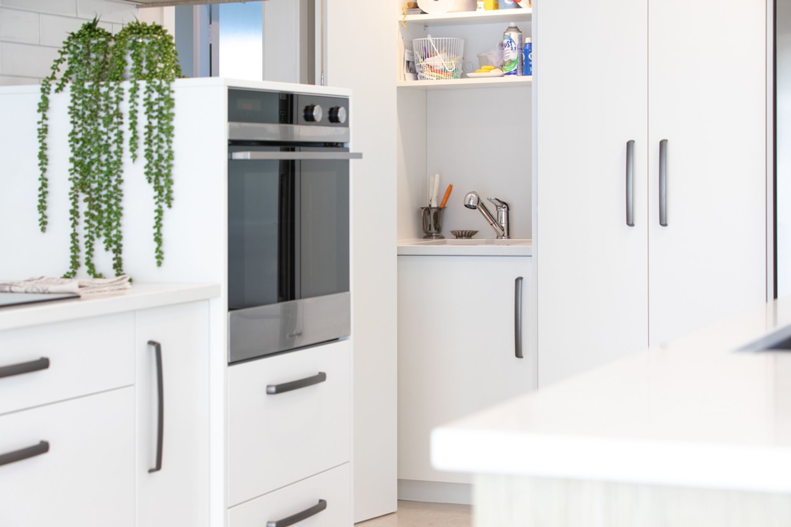
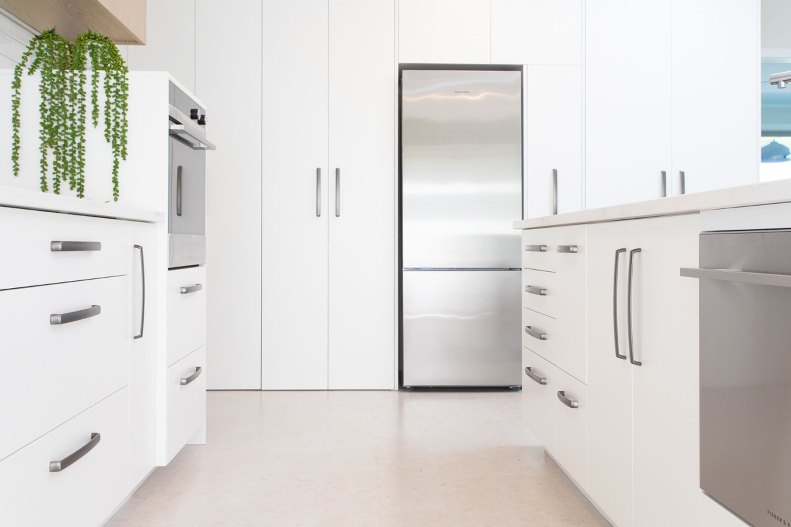
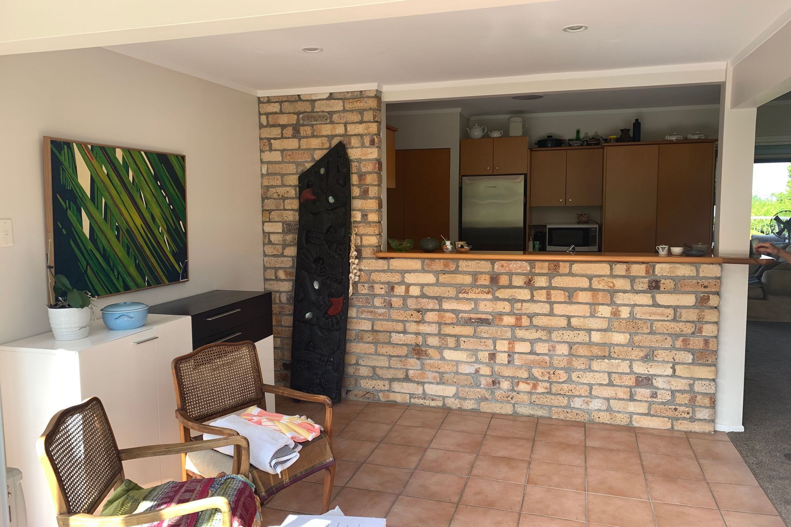
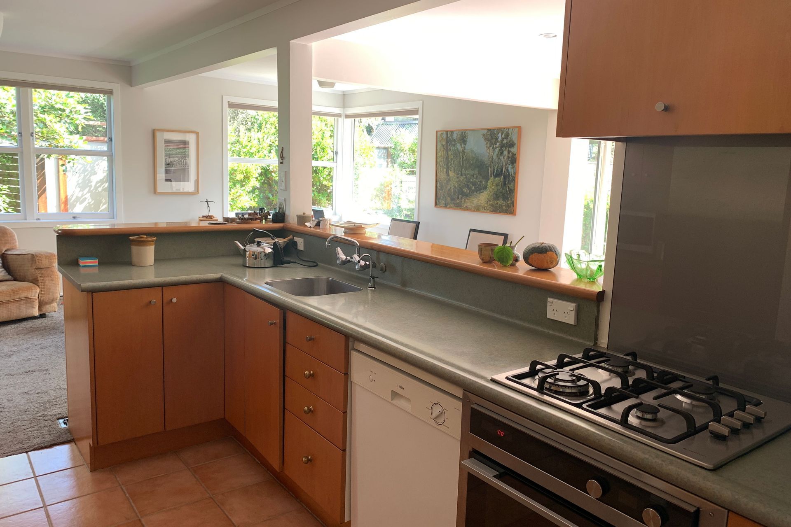
Views and Engagement
Professionals used

SMJ. "We understand that choosing who you work with when building or renovating is a huge decision, so thanks for checking us out. As Kiwis, we find it hard to blow our own trumpet, but we’ve been producing award-winning joinery in Taupo for over 30 years, so we must be doing something right! Whether you’re creating something new, renovating, or simply giving your kitchen a facelift, we’ll expertly design and build something beautiful with you. We’re the only joiner and manufacturer in Taupо with a kitchen designer qualification, so we’re with you – from conceptual design and planning, right through to construction and installation. To ensure our designs are always accurately represented, we produce, manufacture and install our own joinery."
Year Joined
2019
Established presence on ArchiPro.
Projects Listed
5
A portfolio of work to explore.
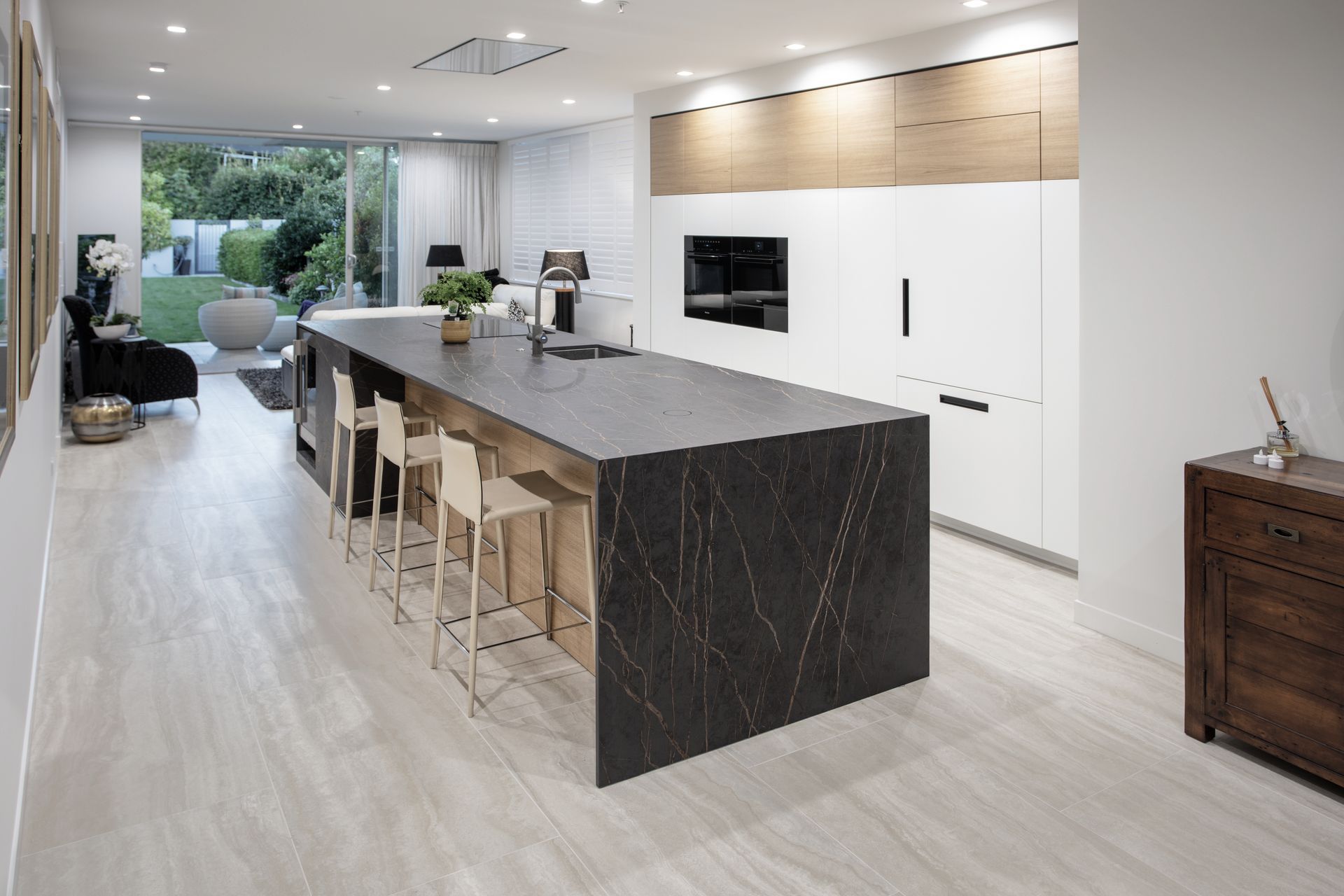
SMJ.
Profile
Projects
Contact
Other People also viewed
Why ArchiPro?
No more endless searching -
Everything you need, all in one place.Real projects, real experts -
Work with vetted architects, designers, and suppliers.Designed for New Zealand -
Projects, products, and professionals that meet local standards.From inspiration to reality -
Find your style and connect with the experts behind it.Start your Project
Start you project with a free account to unlock features designed to help you simplify your building project.
Learn MoreBecome a Pro
Showcase your business on ArchiPro and join industry leading brands showcasing their products and expertise.
Learn More