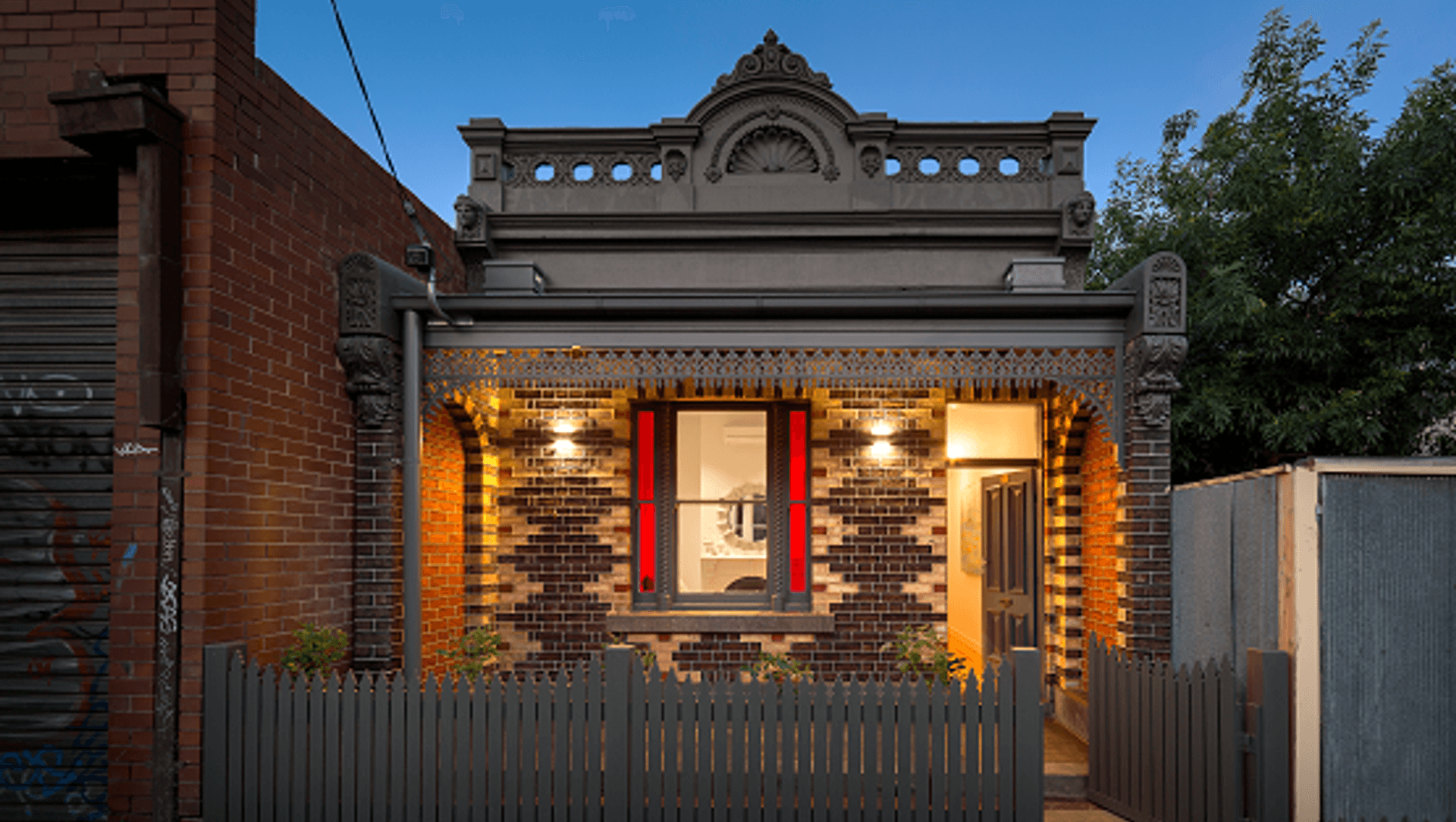About
## Fitzroy.
ArchiPro Project Summary - A thoughtful restoration and extension of a heritage villa in inner-city Melbourne, transforming a compact site into a multi-functional, multi-generational home with enhanced solar access and innovative courtyard spaces.
- Title:
- ## Fitzroy
- Architect:
- Northern Edge Studio
- Category:
- Residential/
- Renovations and Extensions
Project Gallery
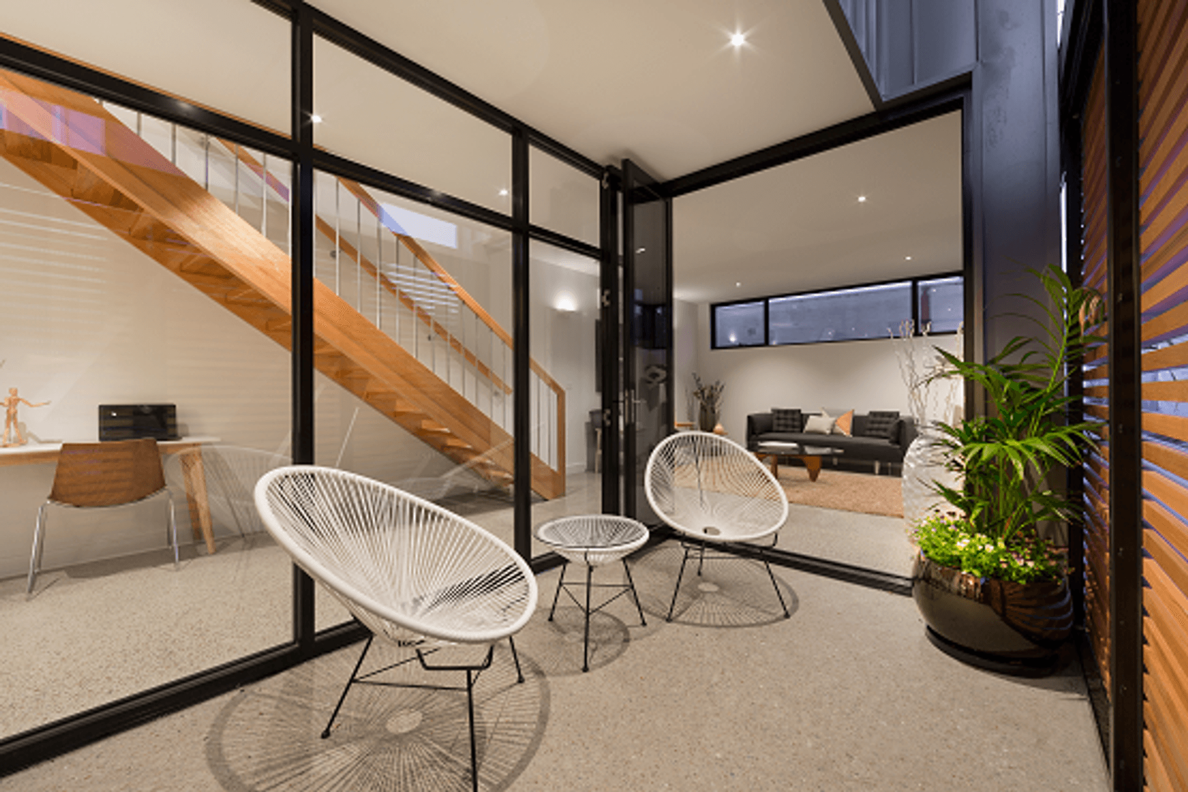
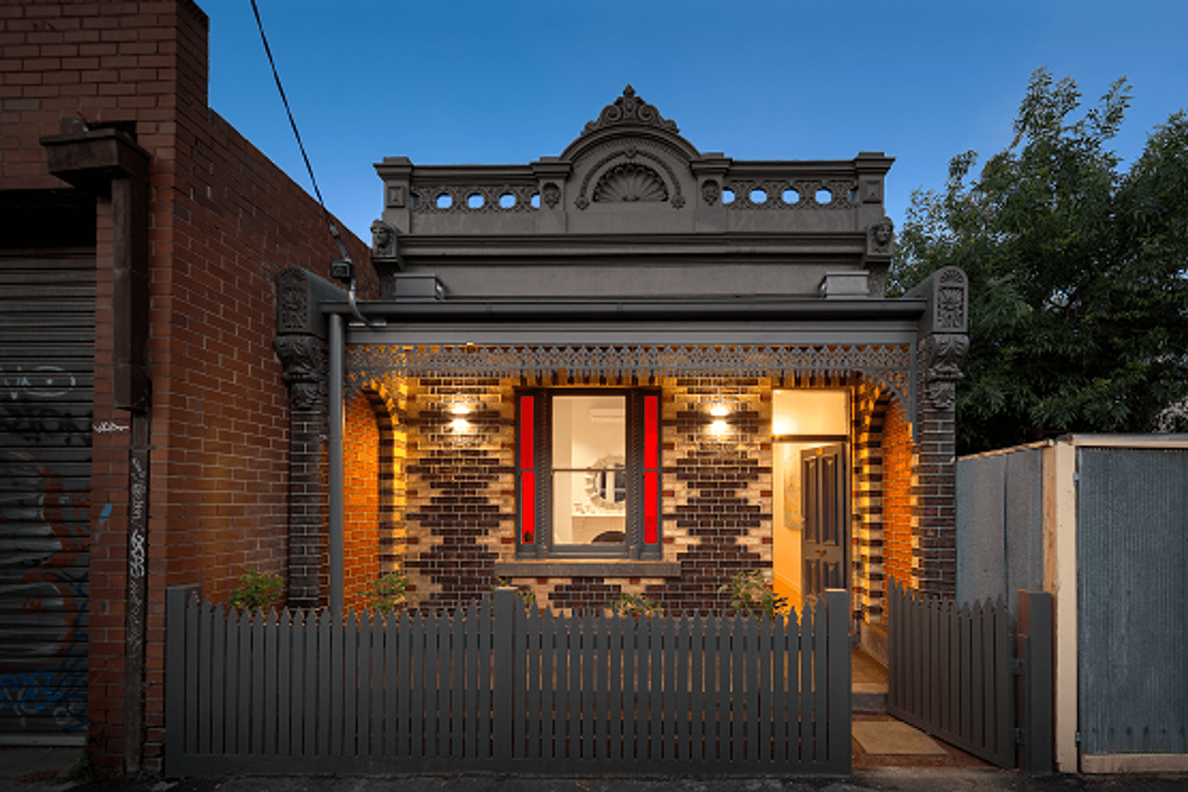
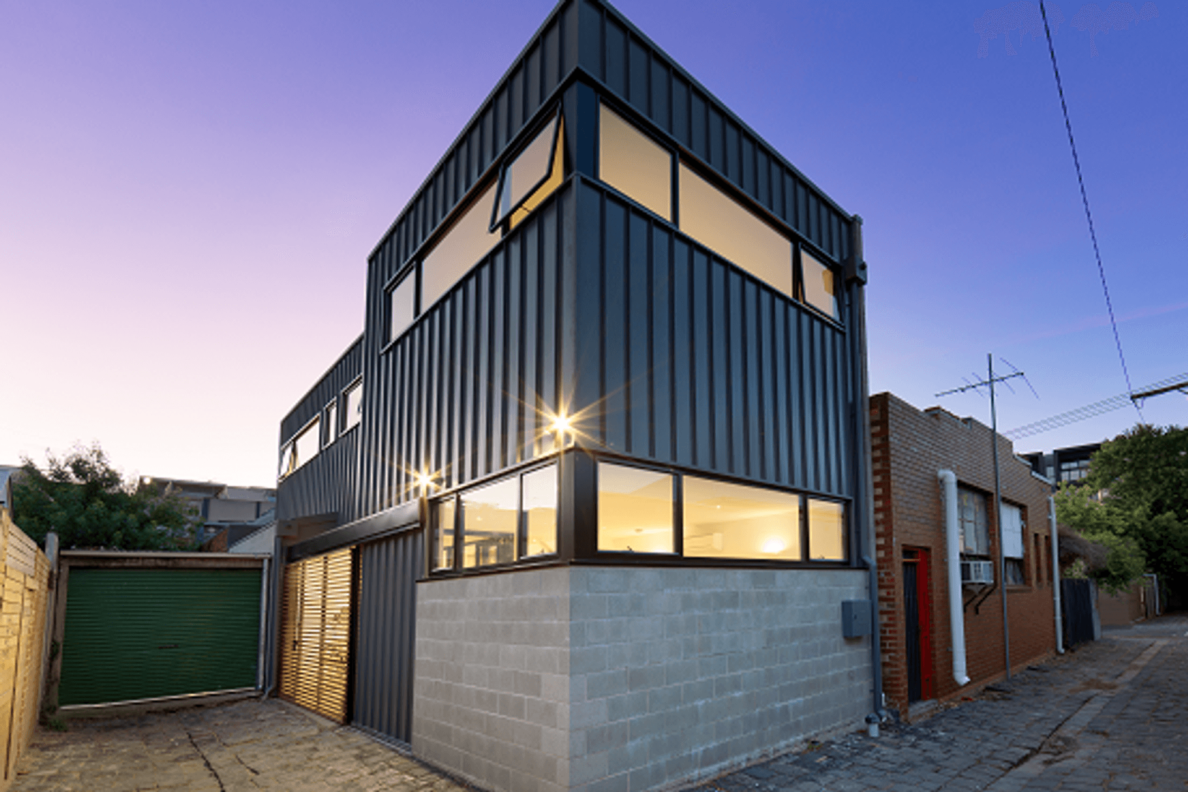
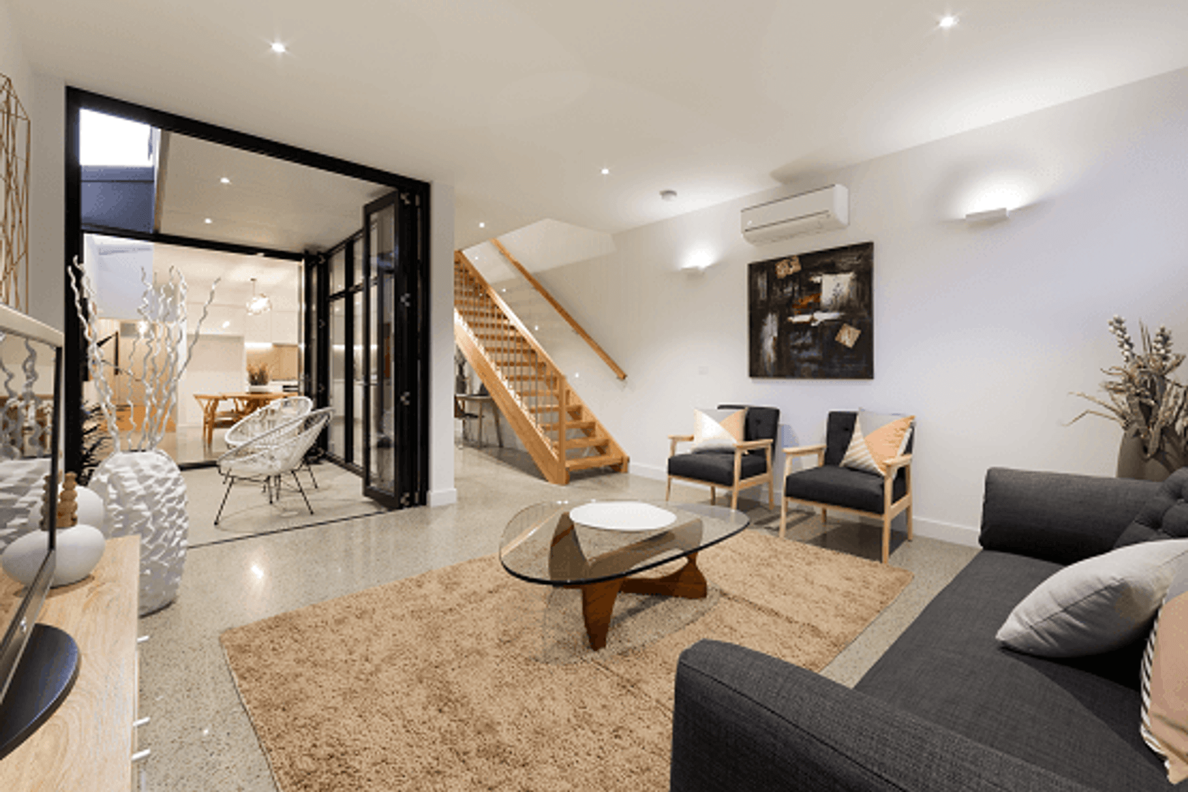
Views and Engagement
Professionals used

Northern Edge Studio. Northern Edge is a team of architects, interior architects and designers dedicated to creating beautiful, individual and bespoke spaces that reflect our approach to creating sustainable, sophisticated homes for our clients.Our dynamic and focused group of talented professionals manage your project from inception to completion, with a collaborative approach that brings your insight and our design skills together with the hands-on experience of trades, suppliers and craftspeople.
ABOUT
Northern Edge is very much about collaboration between professionals and the clients we serve. We see good communication as a cornerstone to every successful project and work hard to make sure that we facilitate good design through a process that empowers the clients, trades and designers.
The team at Northern Edge Studio are passionate about good design which is environmentally sensitive, responsible, and provides a lasting value to the clients and society in general.
Year Joined
2022
Established presence on ArchiPro.
Projects Listed
10
A portfolio of work to explore.
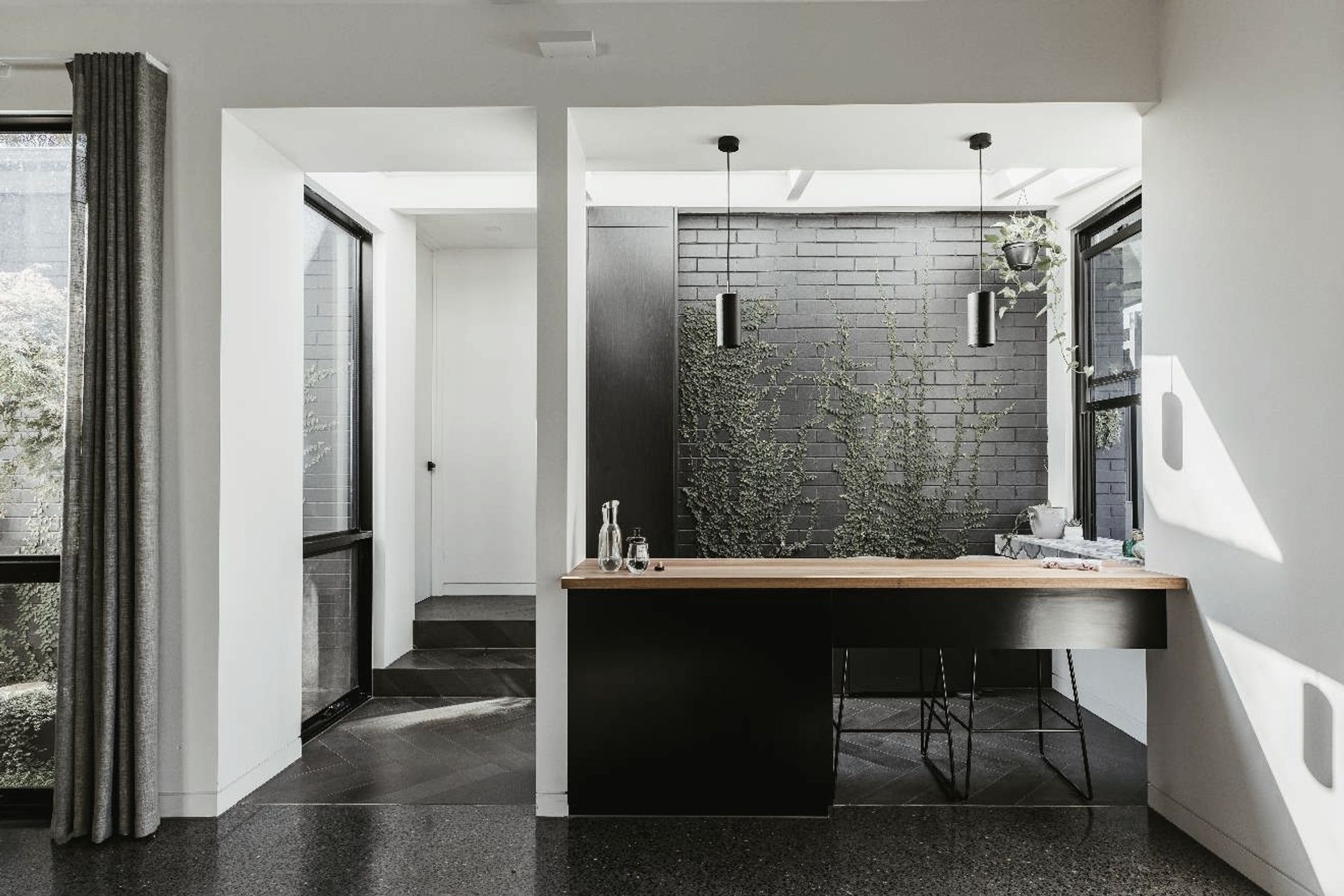
Northern Edge Studio.
Profile
Projects
Contact
Project Portfolio
Other People also viewed
Why ArchiPro?
No more endless searching -
Everything you need, all in one place.Real projects, real experts -
Work with vetted architects, designers, and suppliers.Designed for New Zealand -
Projects, products, and professionals that meet local standards.From inspiration to reality -
Find your style and connect with the experts behind it.Start your Project
Start you project with a free account to unlock features designed to help you simplify your building project.
Learn MoreBecome a Pro
Showcase your business on ArchiPro and join industry leading brands showcasing their products and expertise.
Learn More