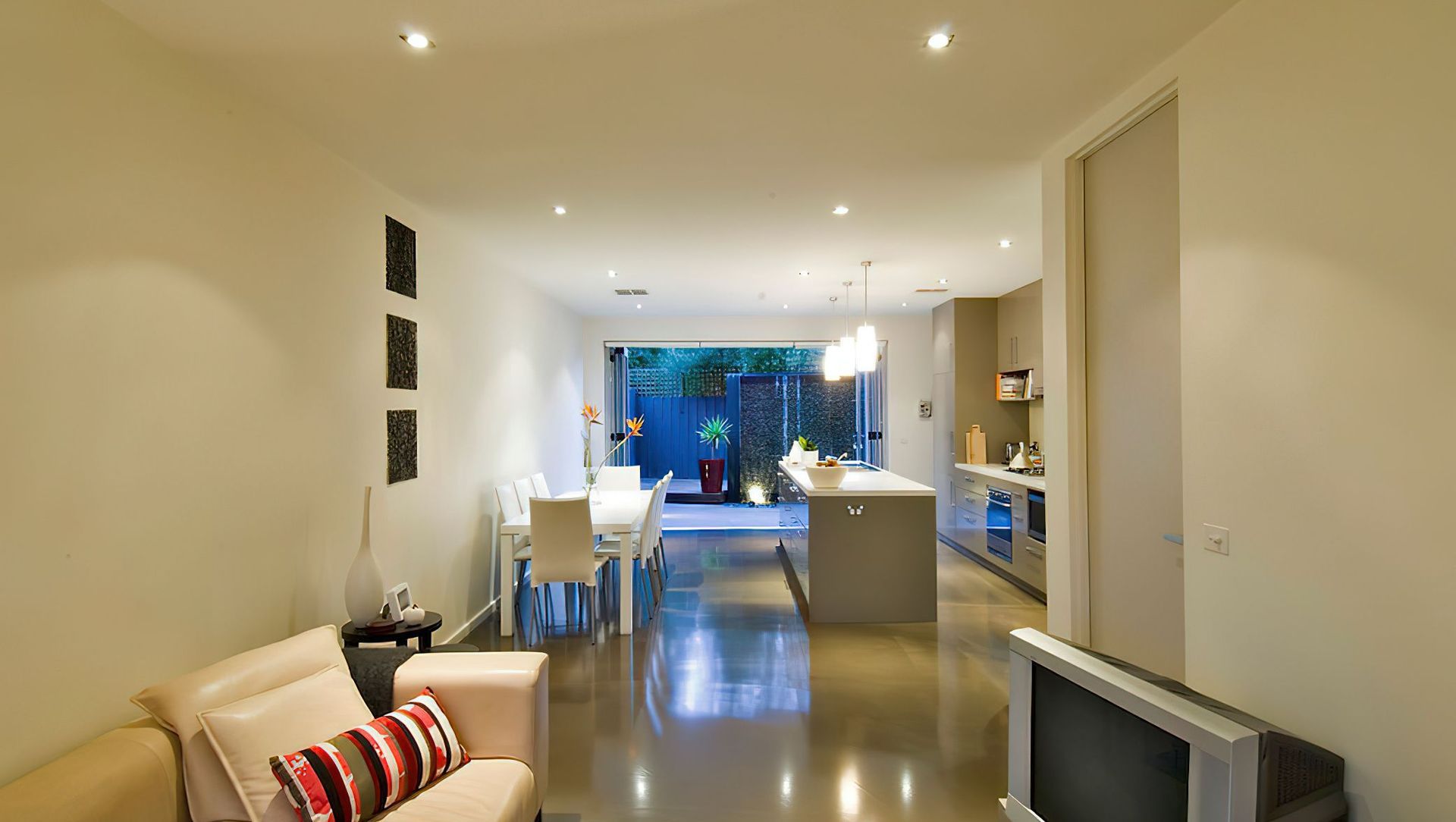About
Flemington House.
ArchiPro Project Summary - Two-storey townhouse featuring 3 bedrooms, 2 bathrooms, polished concrete floors, and a blend of brick veneer and rendered cladding with modern finishes.
- Title:
- Flemington House
- Construction:
- Circa Constructions
- Category:
- Residential/
- New Builds
Project Gallery
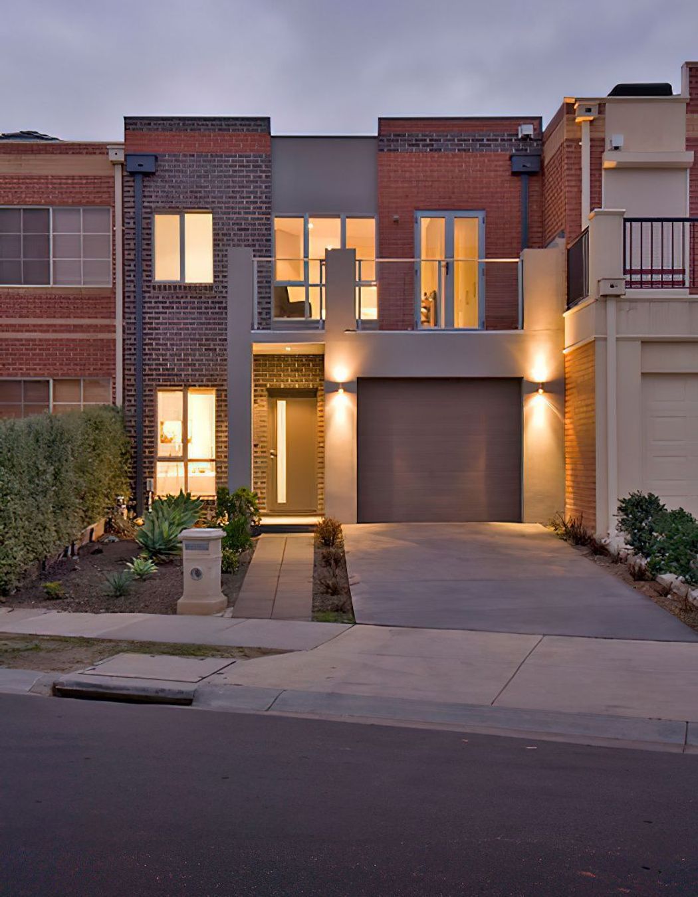

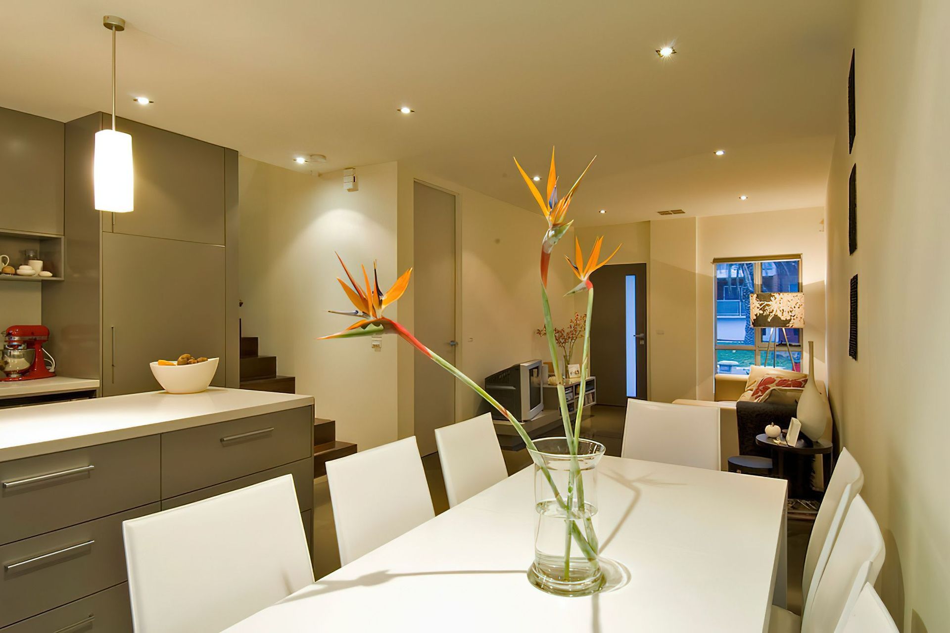
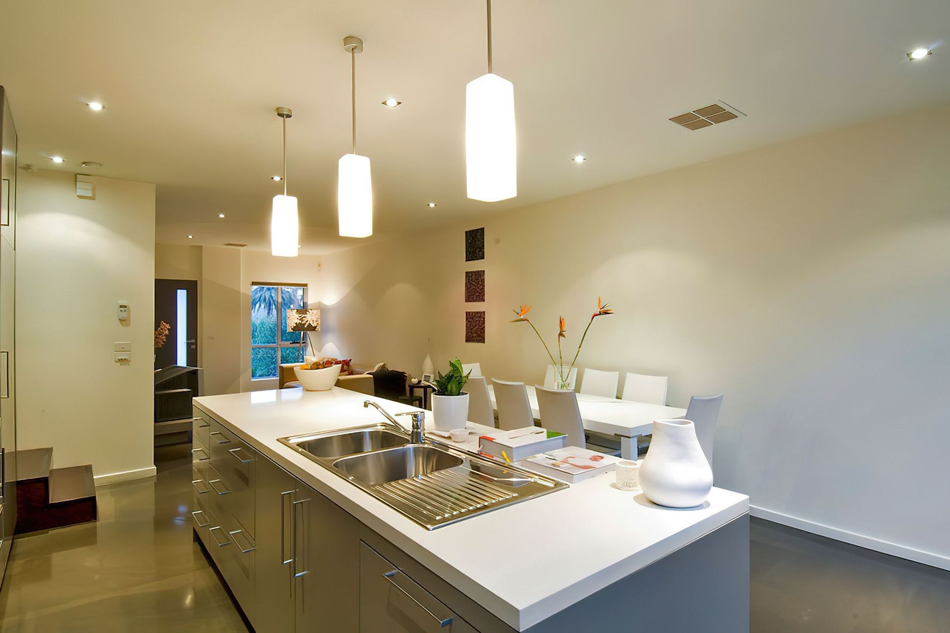
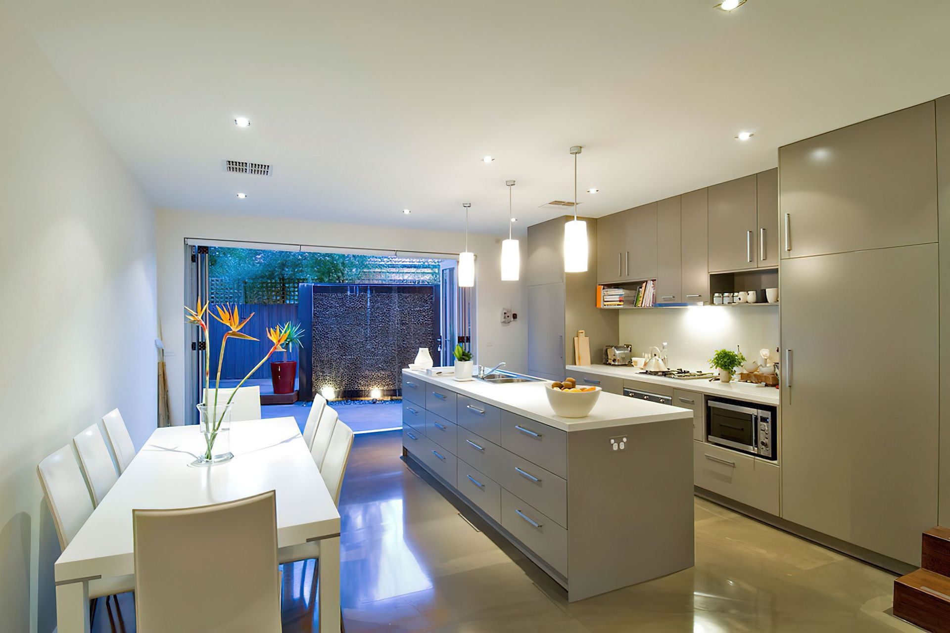
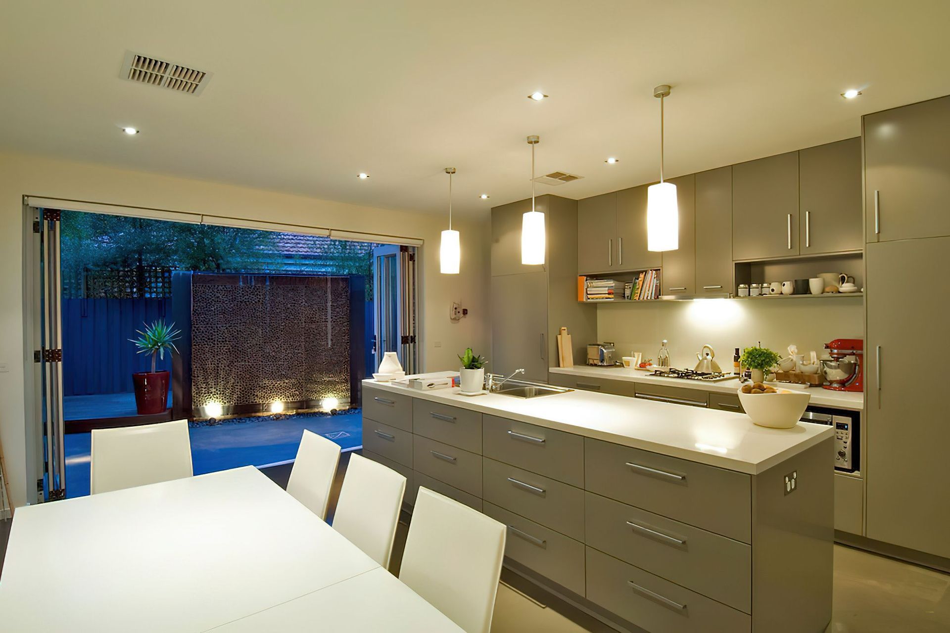
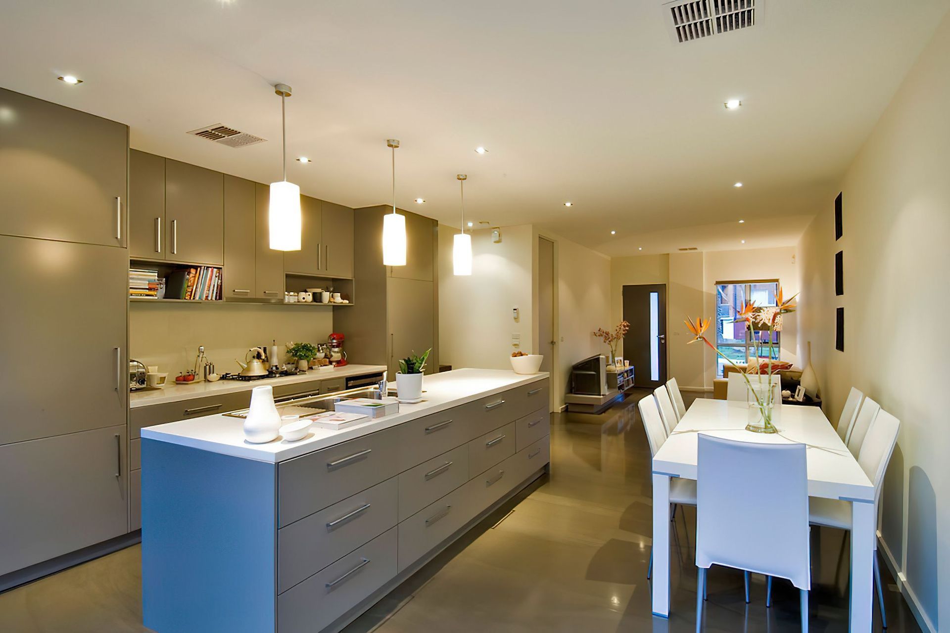
Views and Engagement

Circa Constructions. Circa Constructions is a professional building business specialising in offering construction services to residential and commercial construction clients in the form of contract building and construction management.
With the ability to engage our clients directly or work through an architect, Circa Construction's strength is in our development of relationships to achieve the desired outcome.
Established to provide a superior level of service backed up by technical know-how & experience, Circa Constructions provides a total construction solution - from concept to completion.
Circa Constructions offers a seamless approach to all aspects of the construction process through clear, concise and intuitive management. Management is executed via a transparent and communicative approach to ultimately achieve cost-effective and buildable solutions whilst maintaining the true intent of the architectural design form & function.
Founded
2000
Established presence in the industry.
Projects Listed
7
A portfolio of work to explore.
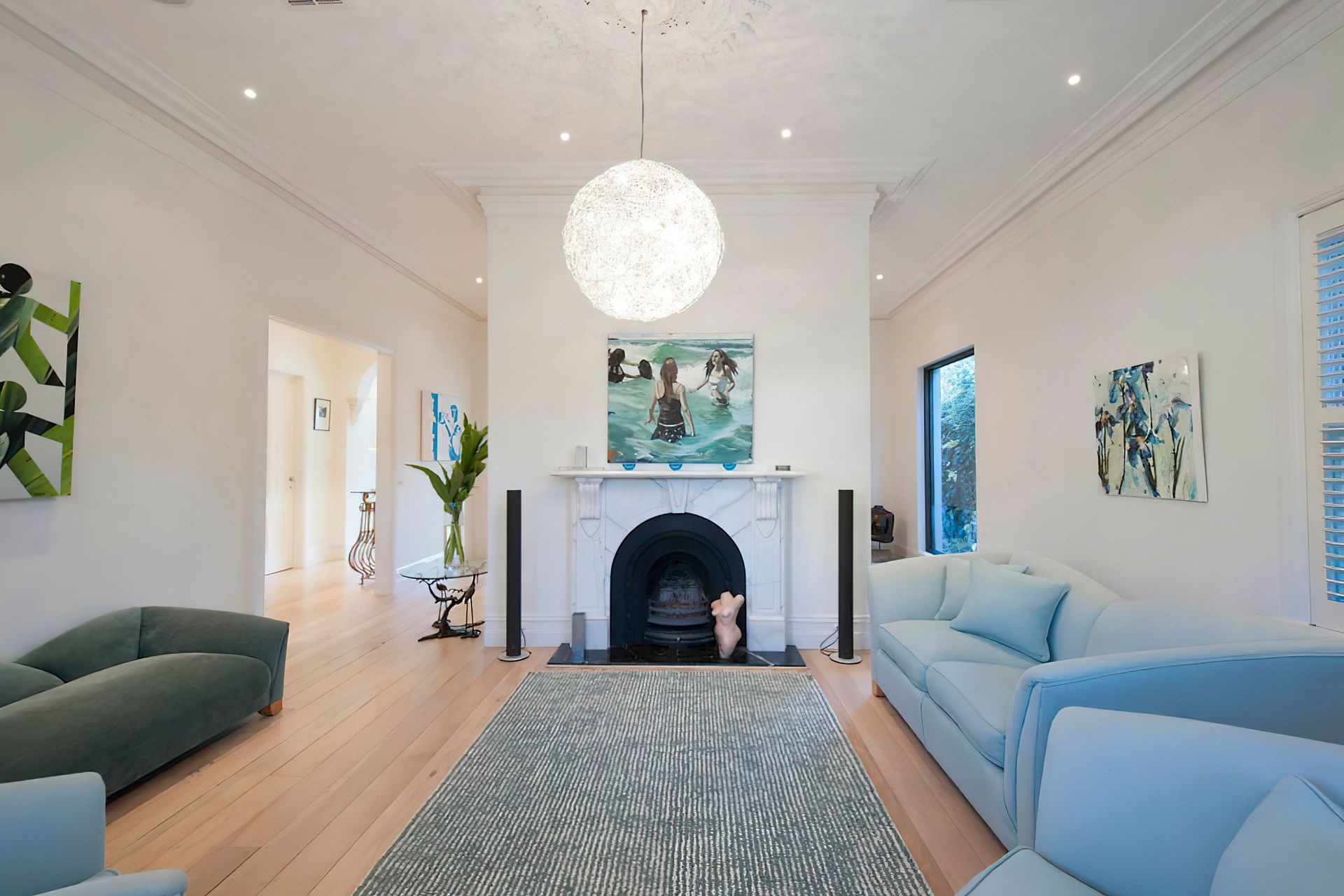
Circa Constructions.
Profile
Projects
Contact
Other People also viewed
Why ArchiPro?
No more endless searching -
Everything you need, all in one place.Real projects, real experts -
Work with vetted architects, designers, and suppliers.Designed for New Zealand -
Projects, products, and professionals that meet local standards.From inspiration to reality -
Find your style and connect with the experts behind it.Start your Project
Start you project with a free account to unlock features designed to help you simplify your building project.
Learn MoreBecome a Pro
Showcase your business on ArchiPro and join industry leading brands showcasing their products and expertise.
Learn More