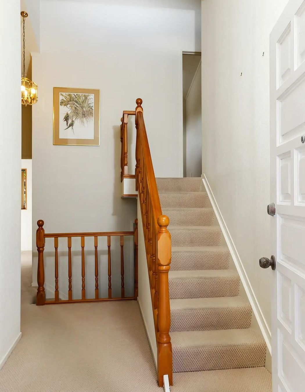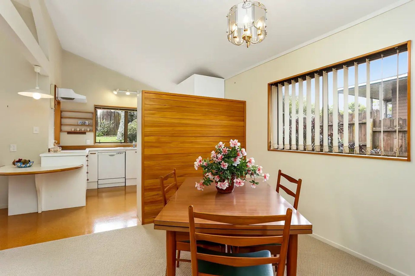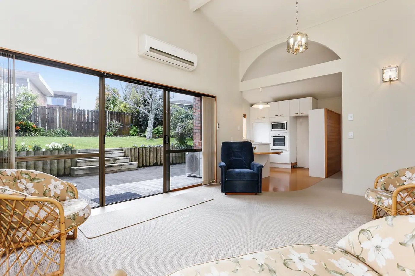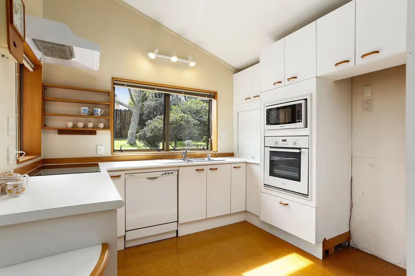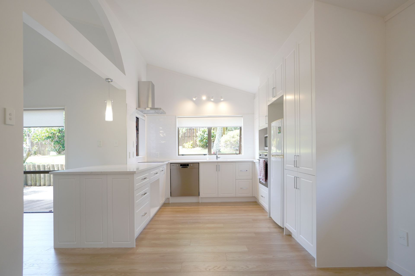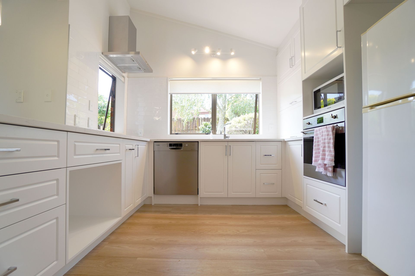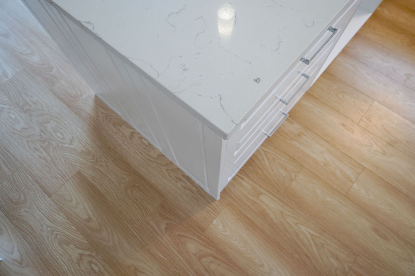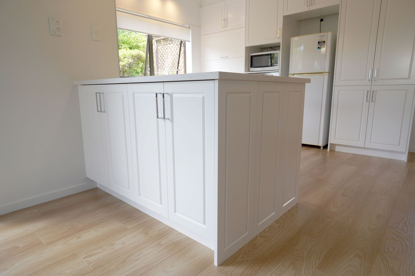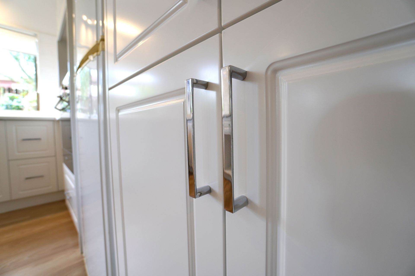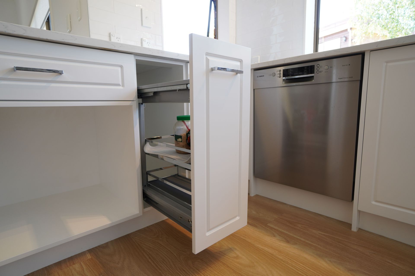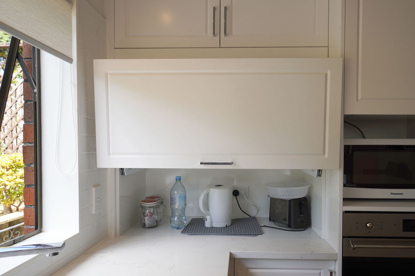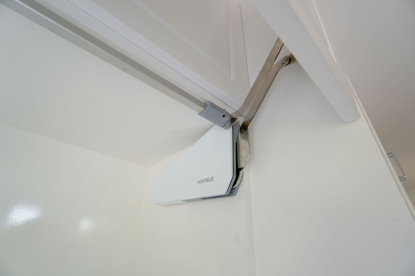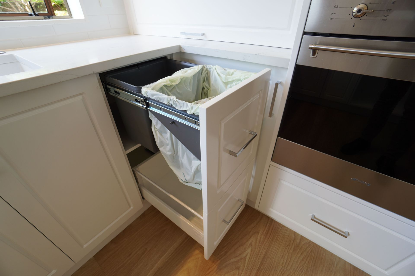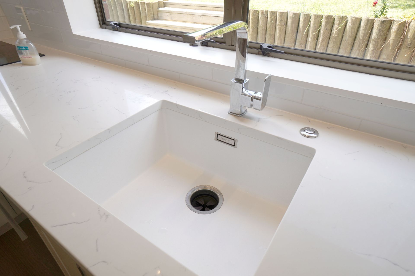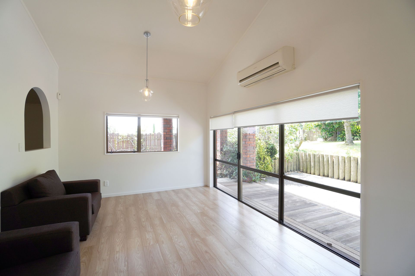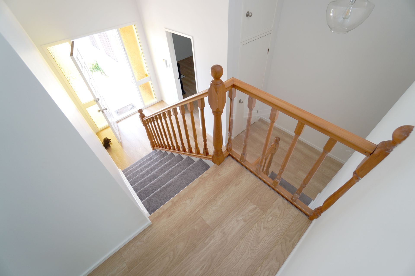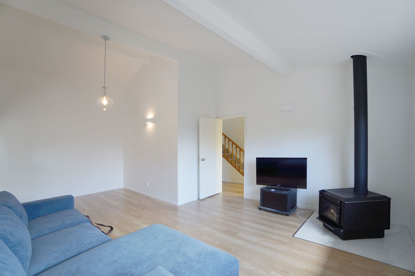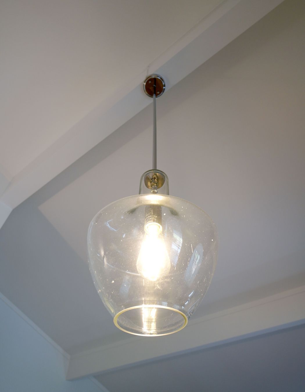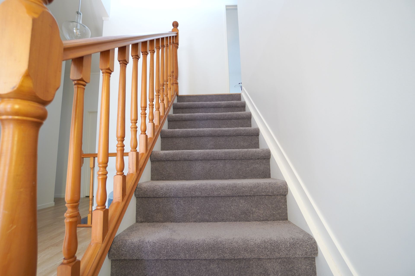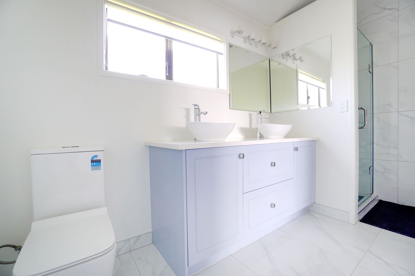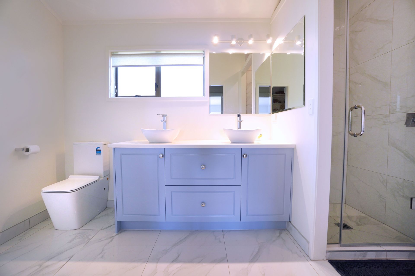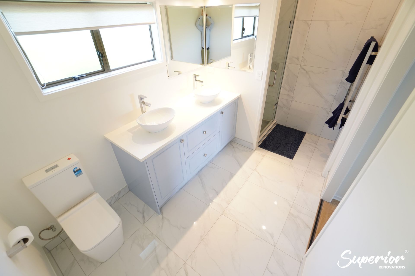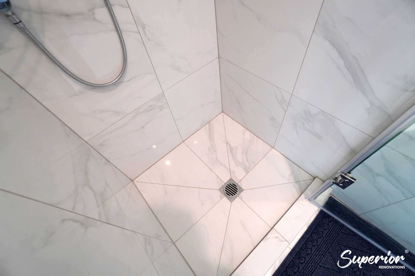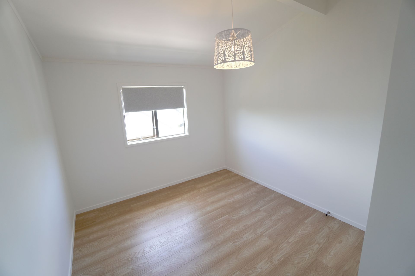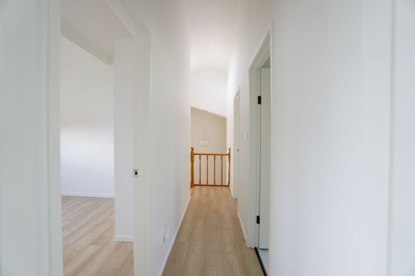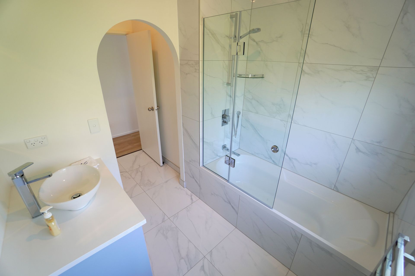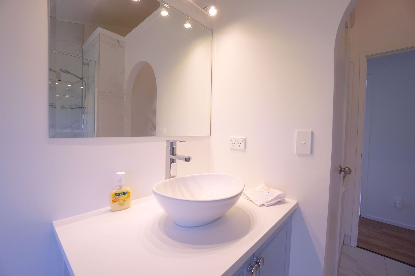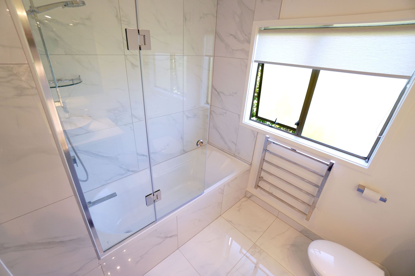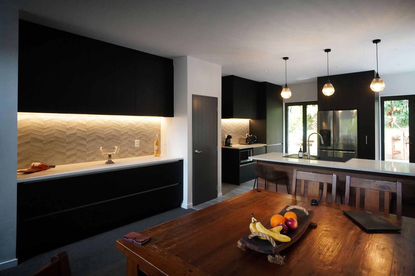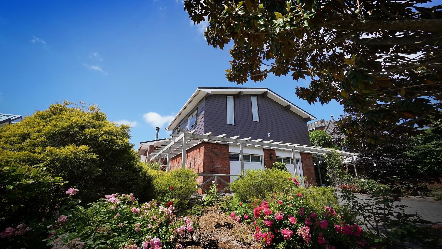See full project details: https://superiorrenovations.co.nz/project/full-renovation-new-family-home/
Our client bought this house and wanted to renovate before moving in as this was an old house which is mostly an issue with a lot of our clients. Our client had a set budget and wanted to make as many changes as she could to make it comfortable and modern to suit her lifestyle.
Our client wanted the renovation to be completed before she could move in but was temporarily living across the road from the house we were renovating. As a doctor she had a busy lifestyle and wanted to renovate with a company that could manage the entire process. She decided to get a few quotes before deciding as she had never renovated before and this was a very new arena for her.
She got a total of 6 quotes from renovation companies around Auckland but decided to go with us because of her interaction with Jimmy. While she was convinced about the expertise of all the renovation companies, she felt that Jimmy understood her needs a lot better.
“Jimmy was just so friendly and did not shut down any of my ideas. He was young and energetic and more willing to listen to me than a lot of other people I spoke to” said our client about her first interaction with Jimmy and the reason why she decided to go ahead with us.
We started this renovation in early August of 2020 which was just before the second COVID 19 lockdown in Auckland. This posed a few challenges for our teams as we had to work through a level 3 lockdown and had to put strict protocols in place to be able to complete the renovation within the timeframe.
Our client was living across the road from the house that we were renovating, and she was very happy about the dedication of the teams. When asked what she loved the most about her renovation she said “All I can say is that your teams were very hardworking. I would take my dogs for a walk in the mornings and evenings and they were always there working on the agreed schedule”.
Full Wallpaper removal and Repaint
The house did have its unique challenges as it had very high ceilings which had wallpaper on them. We had to put up scaffolding throughout the interiors to remove the wallpapers and repaint the entire house.
- Internal scaffolding erected throughout the house
- All wallpaper was removed
- All the holes were fixed
- Extensive plastering done
- 1 undercoat and 2 top coats were applied
Flooring
- The entire house was carpeted
- All carpets removed throughout the house
- The staircase was re-carpeted
- We tiled the living, dining, kitchen, hallway, entryway and all bedrooms with a tile that was made to look like Oak wood.
Custom Kitchen Design
+ Renovation
A wall was demolished between the dining room and kitchen to make it an open plan space. The old kitchen had laminate cabinets with drab brown accents. The kitchen was fully renovated with a contemporary design in mind. We could not go too modern as it did not match with the arched doors and windows that were featured throughout the house.
While we did use some modern elements like soft close cabinets, we decided not to incorporate a no handle set up as it did not complement the original architecture. Instead, we custom built the cabinets with MDF Melteca which was wrapped in Dezignatek Thermoform with a vintage pattern to give the cabinets a vintage look. We also installed dull black handles to give it a contemporary look.
Custom Built Cabinets + Benchtop
- MR particle board used for the carcass
- HPL plywood sink carcass (high water resistance)
- Melteca cabinets custom built as shaker style cabinets (high water resistance)
- 30mm stone engineered benchtop with a marble look
- Top mount Blanco Silgranit sink installed keeping durability in mind
- Matte finish handles used for all cabinets
Modern and convenient appliances and Fixtures
- Induction stove top and range hood
- Blum soft close hinges
- DTC soft close drawer runners
- Blanco Silgranit stone sink for durability
- Incinerator installed
- Pull out rubbish bins
- Pull out storage cabinet with in built shelves
2 Bathroom Renovation + Laundry Renovation
The bathrooms were fully renovated to make them lighter and brighter spaces which could be used as an area for relaxation. We also built a walk-in wardrobe for the master bedroom which opened into a large spacious bathroom with a tiled shower and custom-built double vanity.
Main Ensuite
- All previous fixtures and flooring were demolished
- A double vanity and benchtop was custom built with extensive storage
- Spa like double sinks installed
- Tiled shower (waterproofed) with custom built frameless shower screen
- 600 by 600 veined tiles used for the floors and walls
- Toilet installed
Guest Bathroom
- All previous flooring and fixtures demolished
- Custom built single vanity and benchtop with a spa like sink
- Sink in bathtub installed with protective screen
- 600 by 600 veined tiles installed on the floors
- Toilet installed
- Ceilings and walls repainted
Laundry
- A laundry nook created in the garage
- Tiling of laundry area
- Plumbing and electric work re-done
What our Client had to say
"When we had removed all previous flooring, we realised that the house was not level. We had to alter the quote to re-level my lounge but I trusted them completely. Whatever improvements they suggested were for my own benefit and there was never a question of just adding money as they went
All I can say is that your teams were very hardworking. I would take my dogs for a walk in the mornings and evenings and they were always there working on the agreed schedule"
