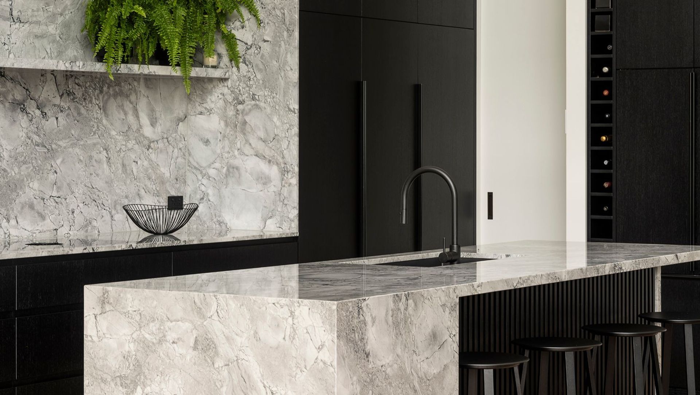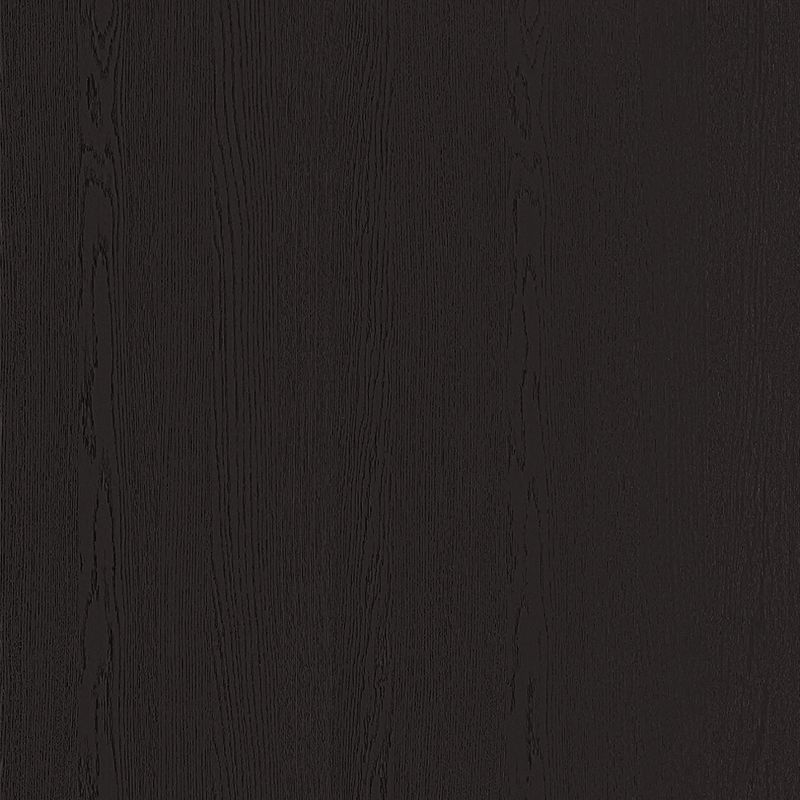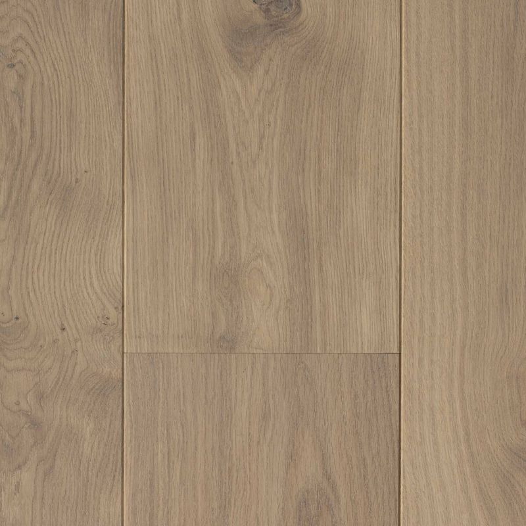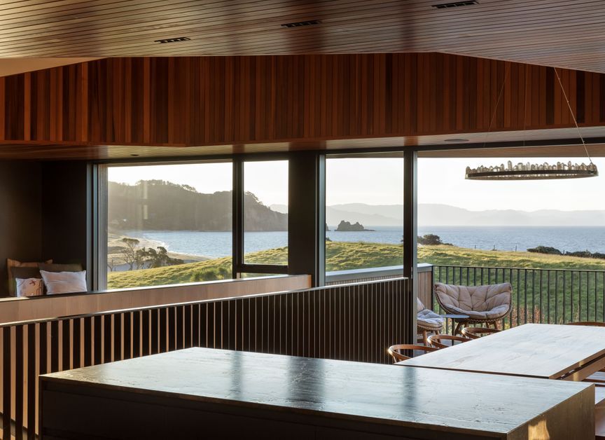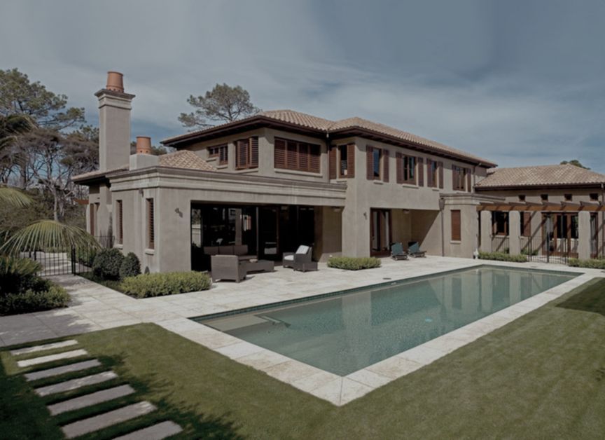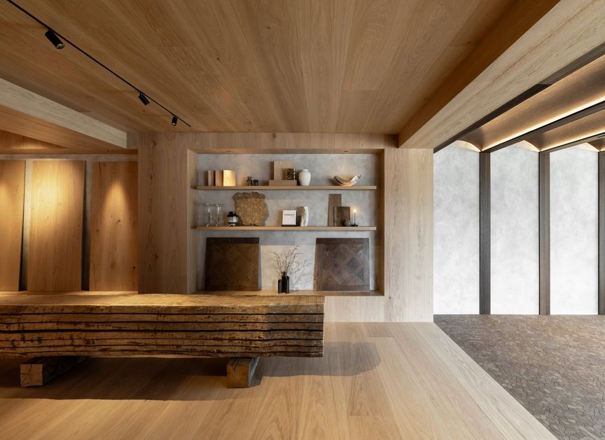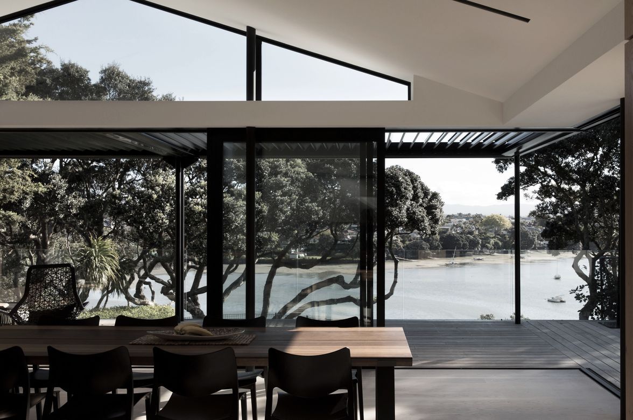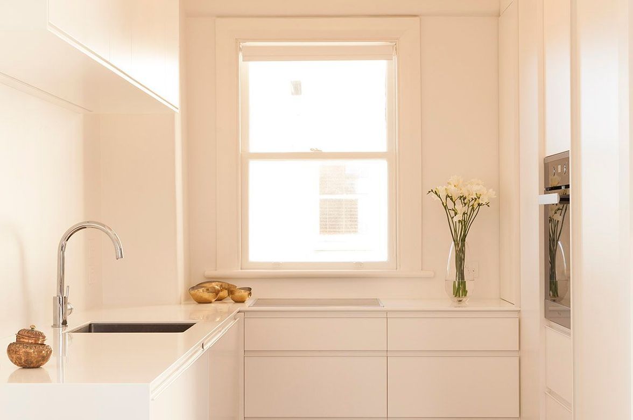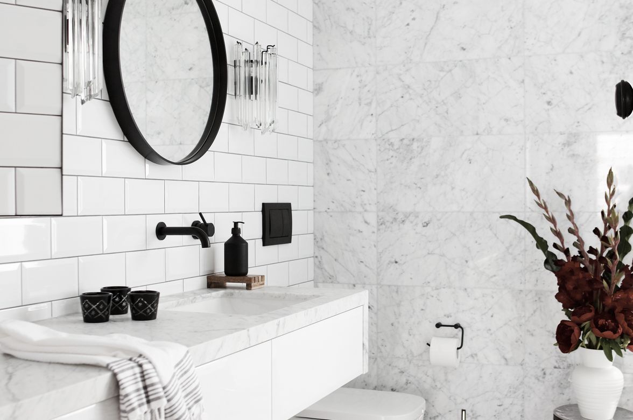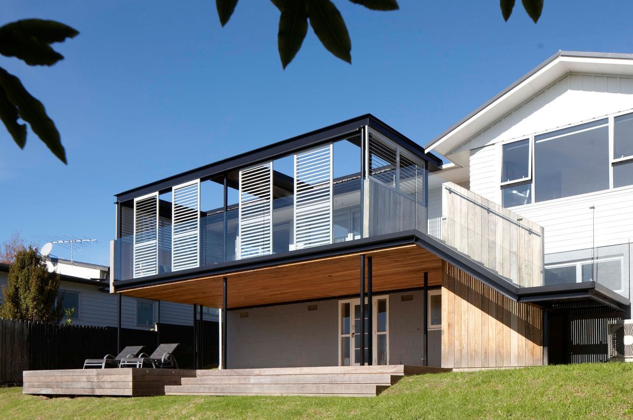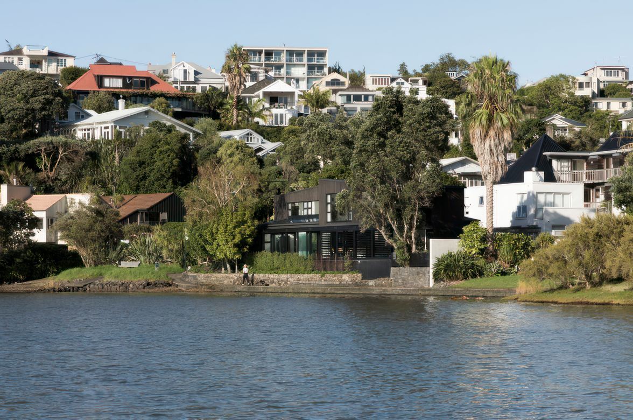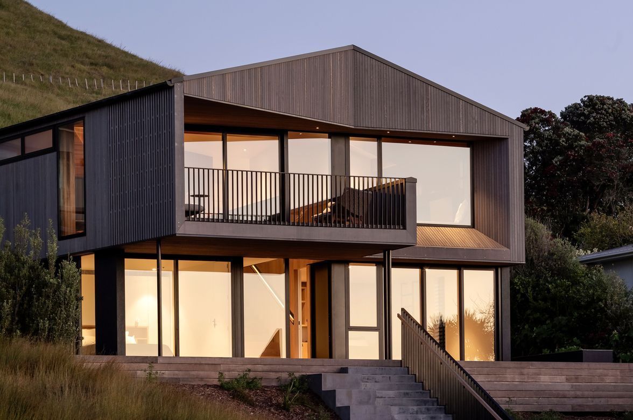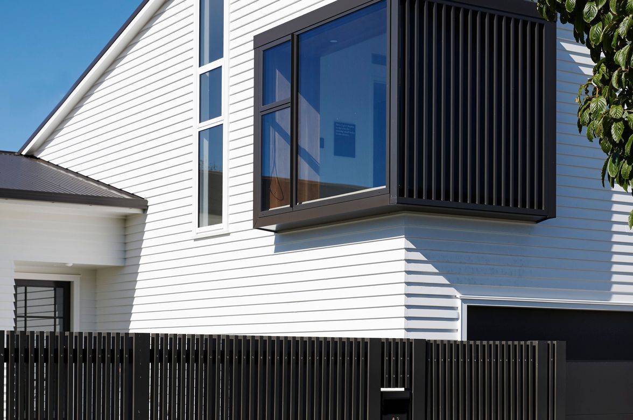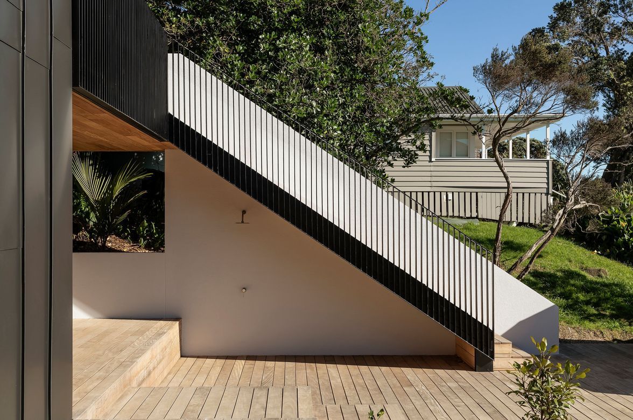Gable Revival
About
Gable Revival.
ArchiPro Project Summary - A contemporary revival of an over-renovated villa, featuring a reimagined gable roof that enhances natural light and connects seamlessly to outdoor living, while balancing spaciousness and intimacy for versatile living.
- Title:
- Gable Revival
- Architect:
- Lloyd Hartley Architects
- Category:
- Residential/
- Renovations and Extensions
- Region:
- Herne Bay, Auckland, NZ
- Completed:
- 2024
- Price range:
- $1m - $2m
- Building style:
- Contemporary
- Client:
- Private Client
- Photographers:
- David Straight
Project Gallery
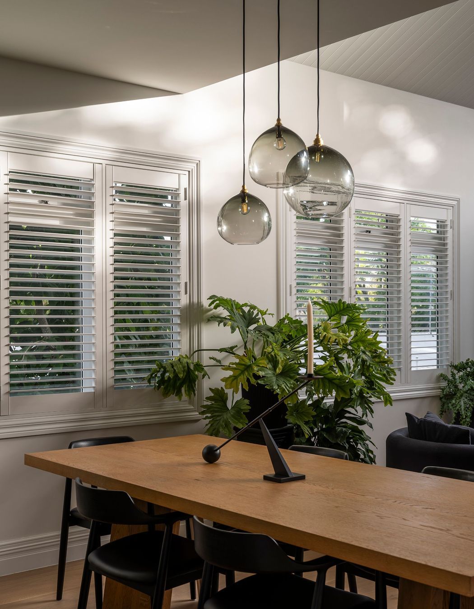
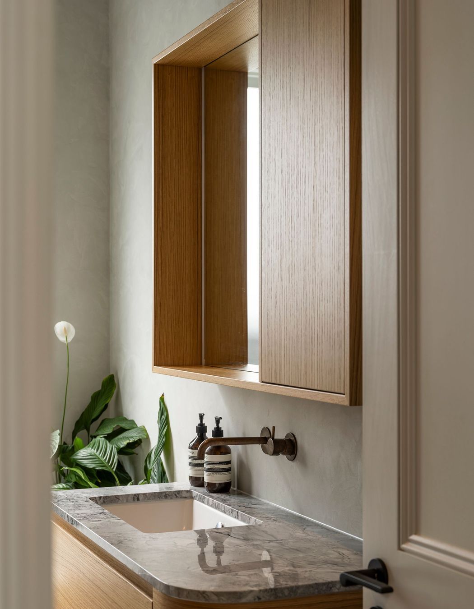
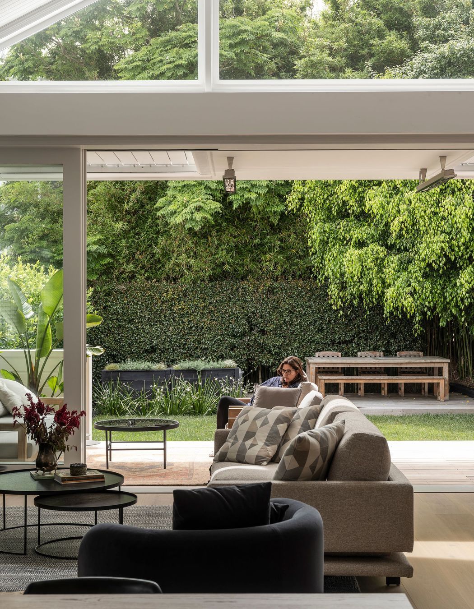
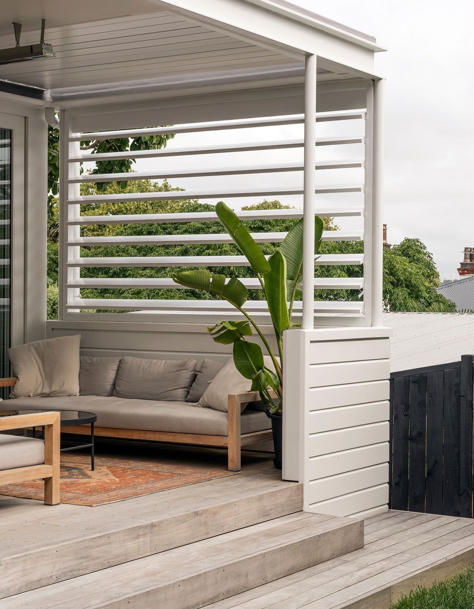
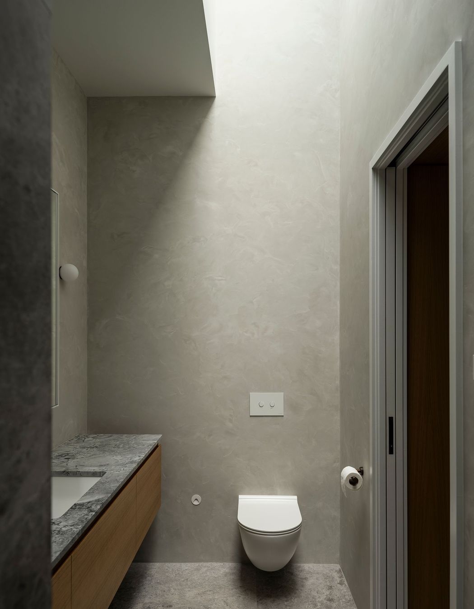
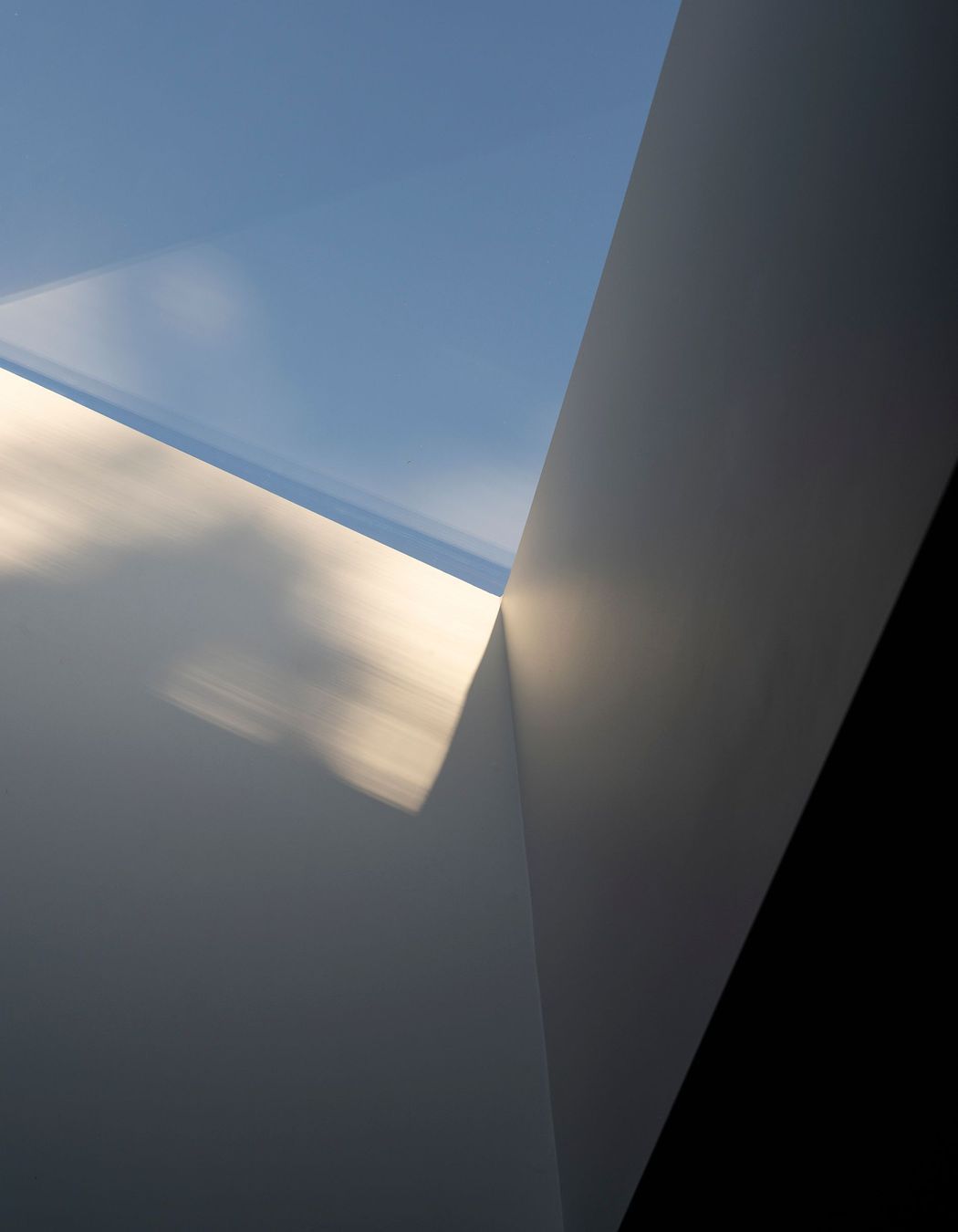
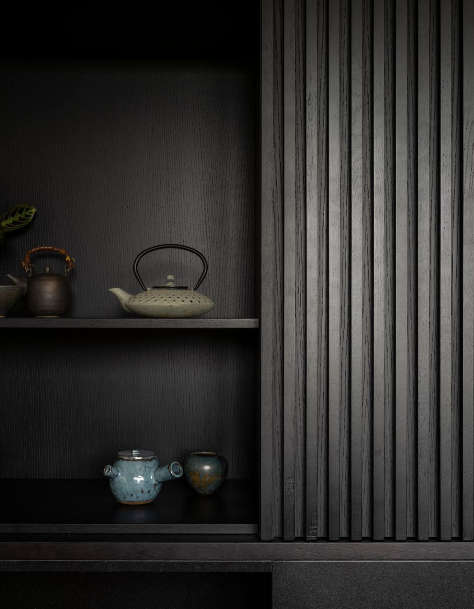
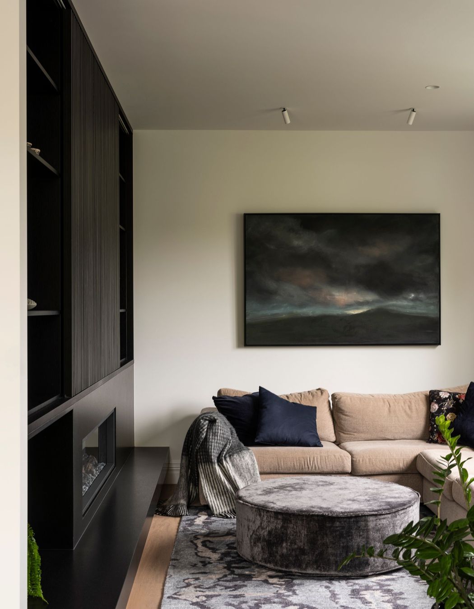
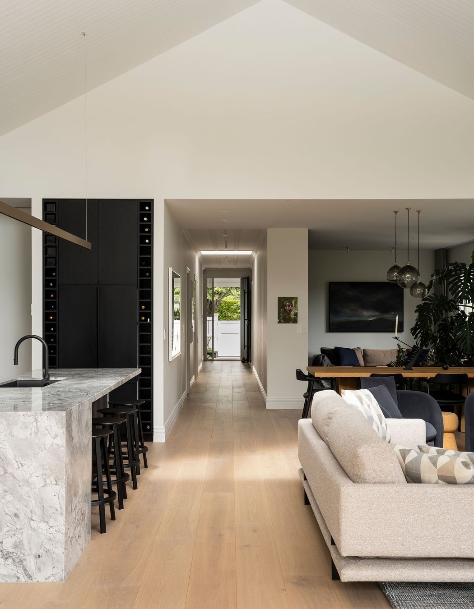
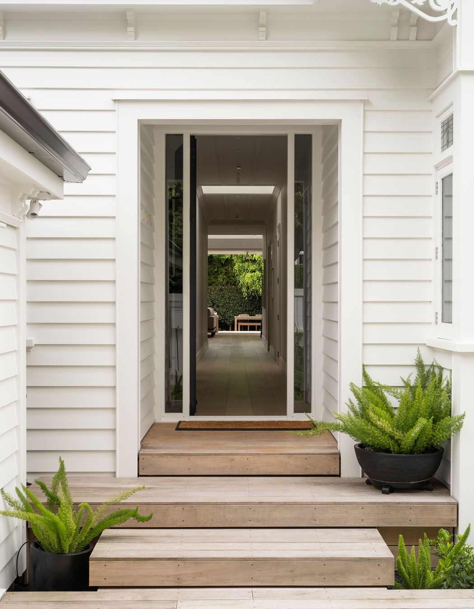
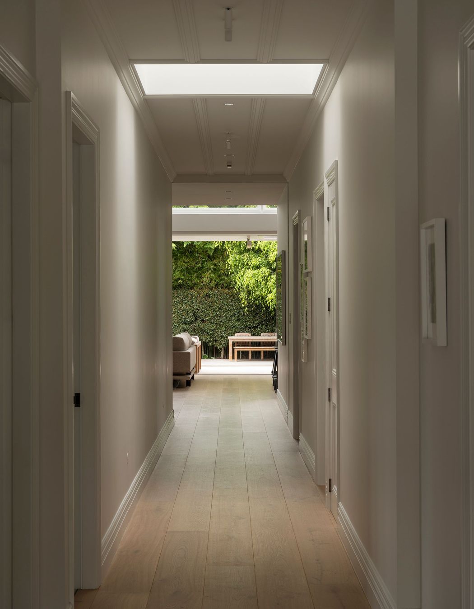
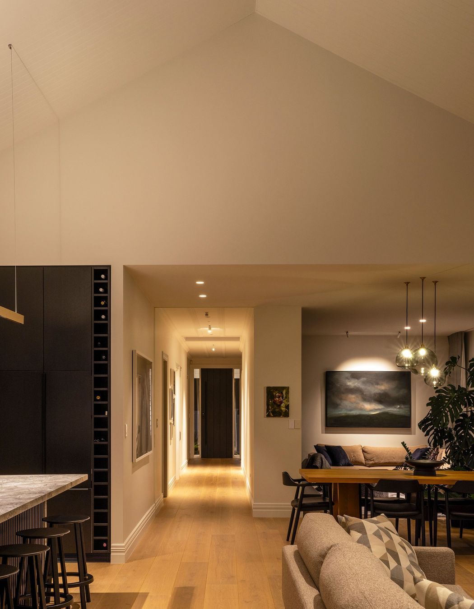
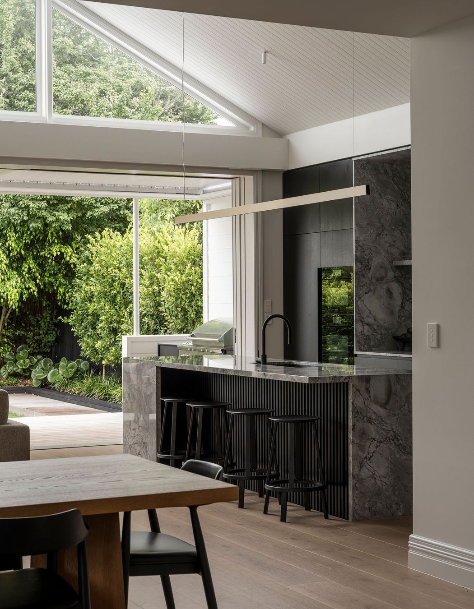
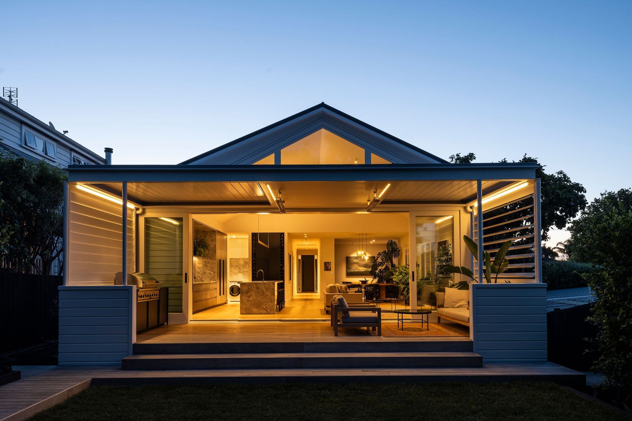
Views and Engagement
Products used
Professionals used

Lloyd Hartley Architects. Lloyd Hartley is an award winning architecture, interiors and project management practice based in Auckland, New Zealand.
We work closely with our clients to make places and spaces for people to experience and celebrate positive human interactions.
Specialising in high end residential homes and multi-home developments; we add value to how our clients live through considered, consistent Architecture and Interiors.
Through our end-to-end services, genuine collaborative processes, and holistic attention to detail, we provide our clients with an enjoyable design journey and very satisfying built outcomes.
We also look forward to deftly applying our skill sets to new sites and project typologies; Boutique Hotels, Resorts and bespoke Retail environments are all well within our area of expertise.
Year Joined
2017
Established presence on ArchiPro.
Projects Listed
17
A portfolio of work to explore.
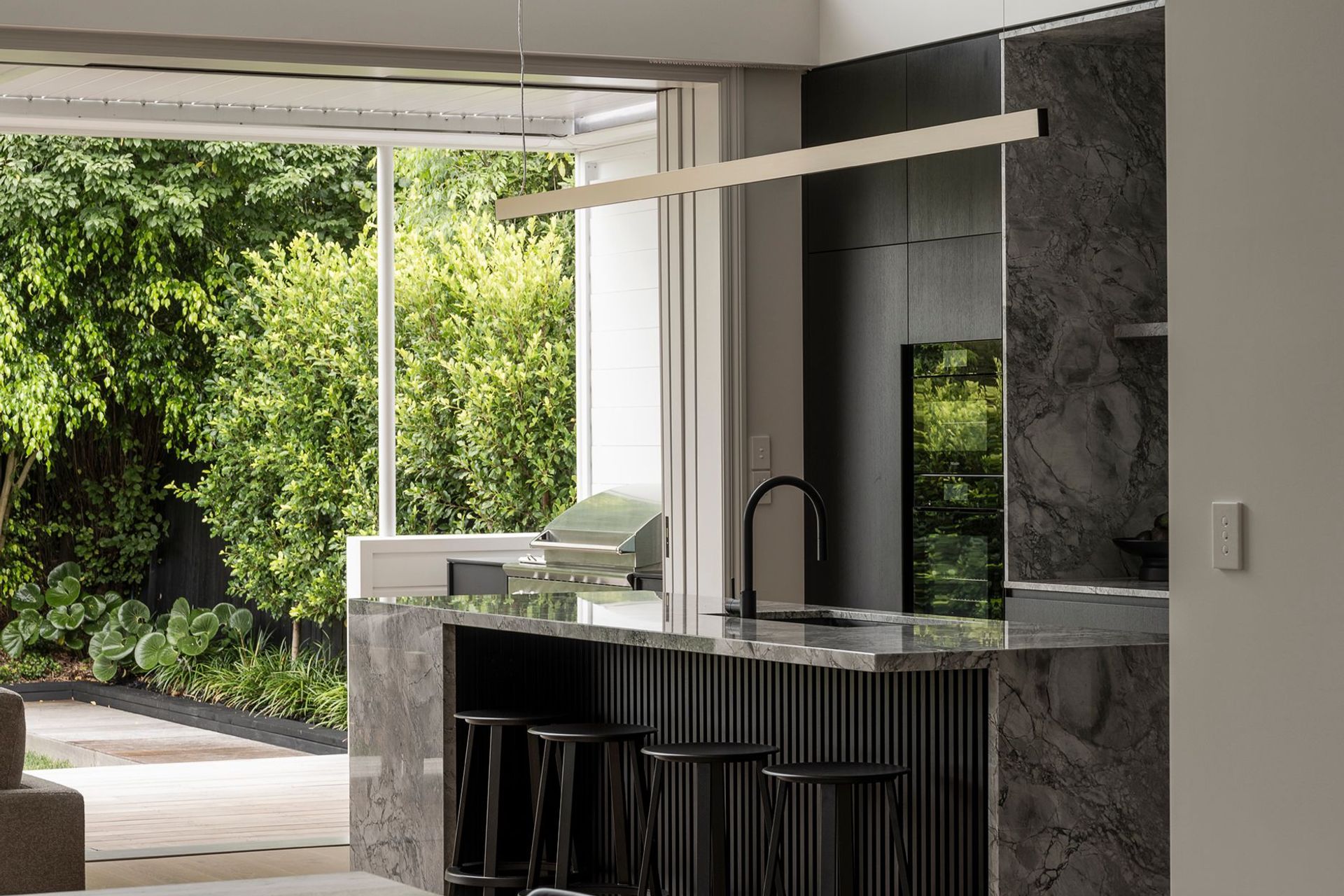
Lloyd Hartley Architects.
Profile
Projects
Contact
Project Portfolio
Other People also viewed
Why ArchiPro?
No more endless searching -
Everything you need, all in one place.Real projects, real experts -
Work with vetted architects, designers, and suppliers.Designed for New Zealand -
Projects, products, and professionals that meet local standards.From inspiration to reality -
Find your style and connect with the experts behind it.Start your Project
Start you project with a free account to unlock features designed to help you simplify your building project.
Learn MoreBecome a Pro
Showcase your business on ArchiPro and join industry leading brands showcasing their products and expertise.
Learn More