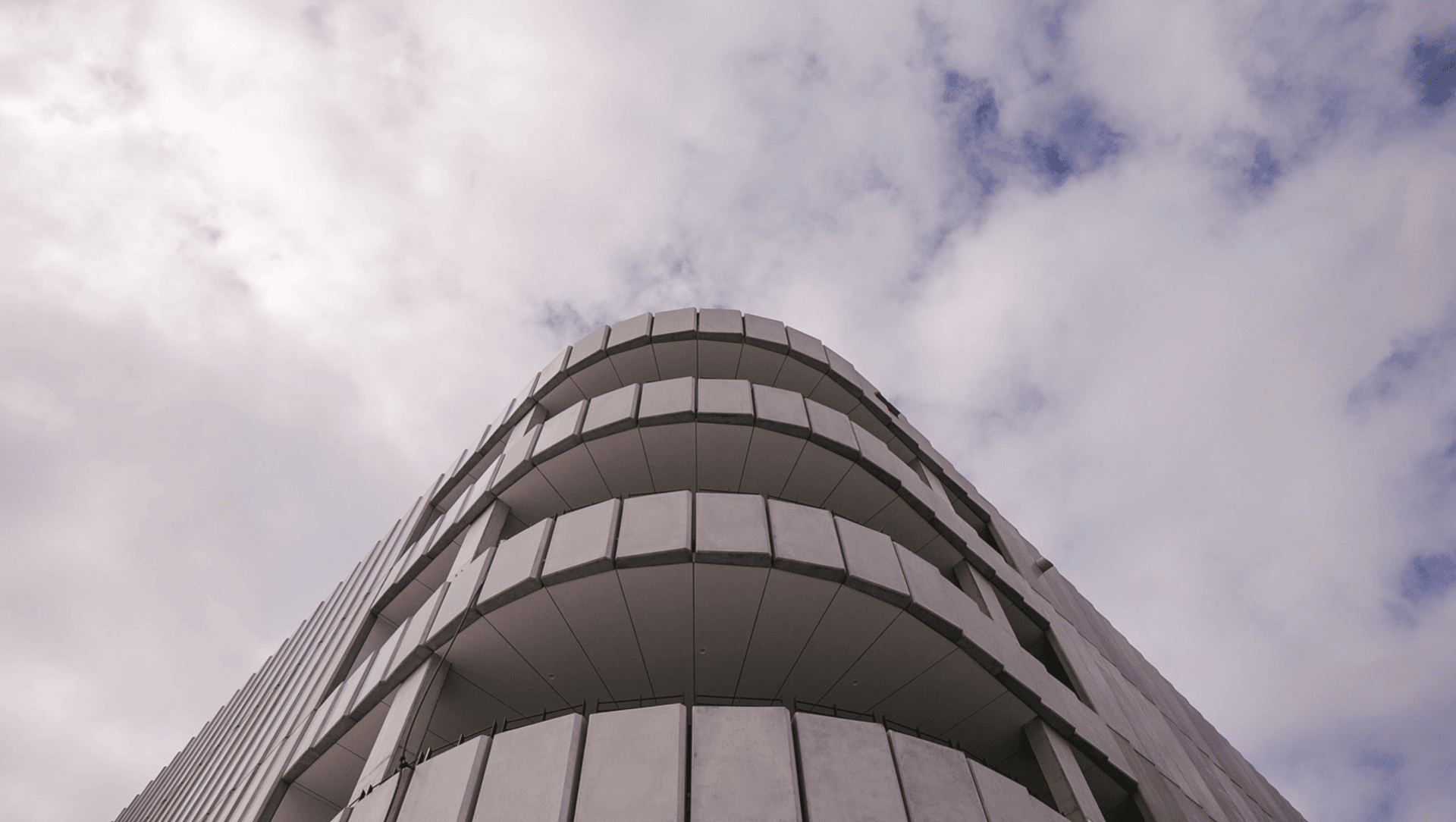About
Gateway 1 Development.
ArchiPro Project Summary - Gateway 1 Development: A dynamic architectural solution in Newcastle, featuring a sculpted terracotta and glazed façade that enhances urban continuity and offers a unique internal environment, completed in 2015.
- Title:
- Gateway 1 Development
- Architect:
- CKDS
- Category:
- Commercial/
- Mixed-use Spaces
Project Gallery
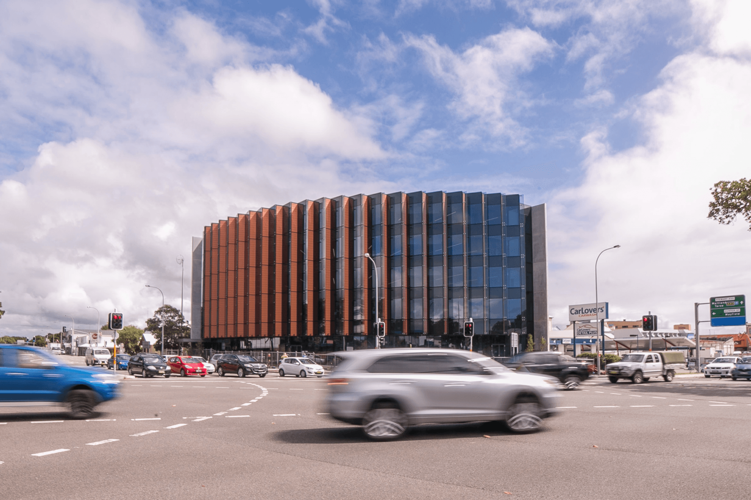
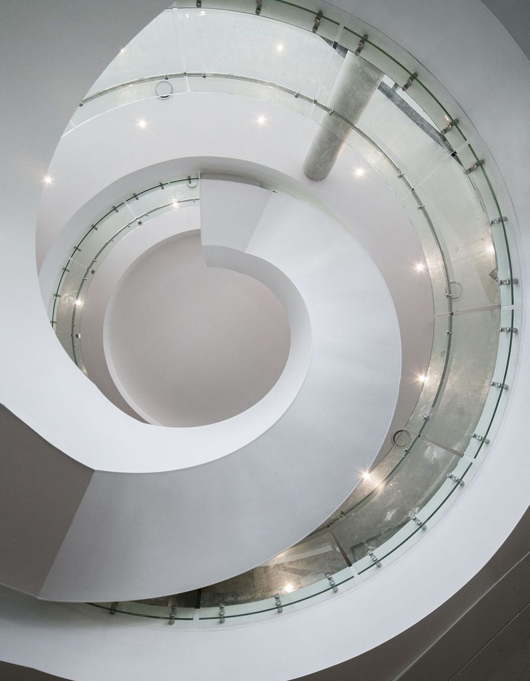
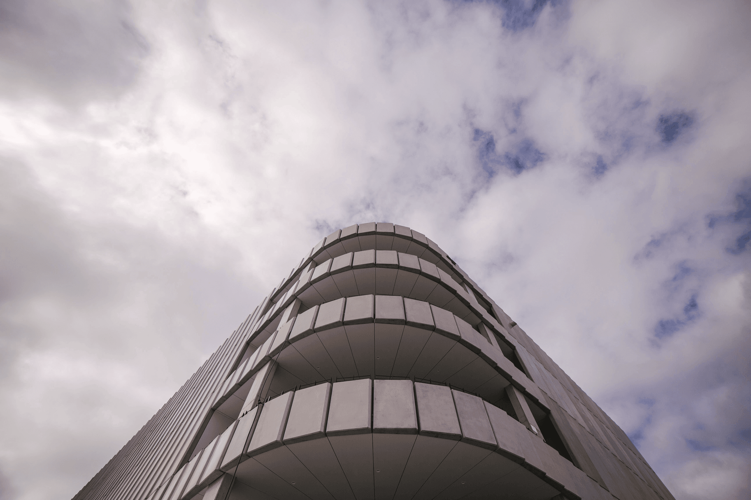
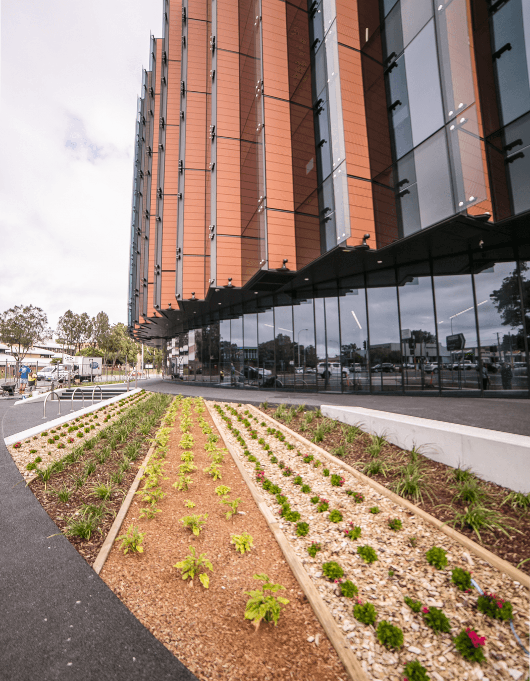
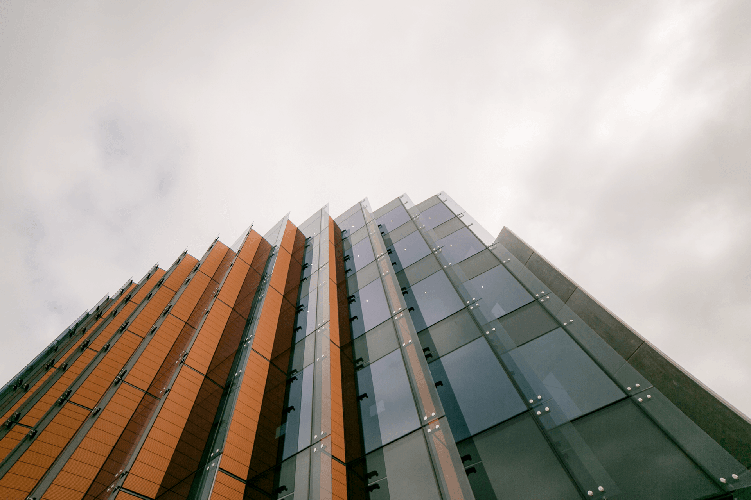
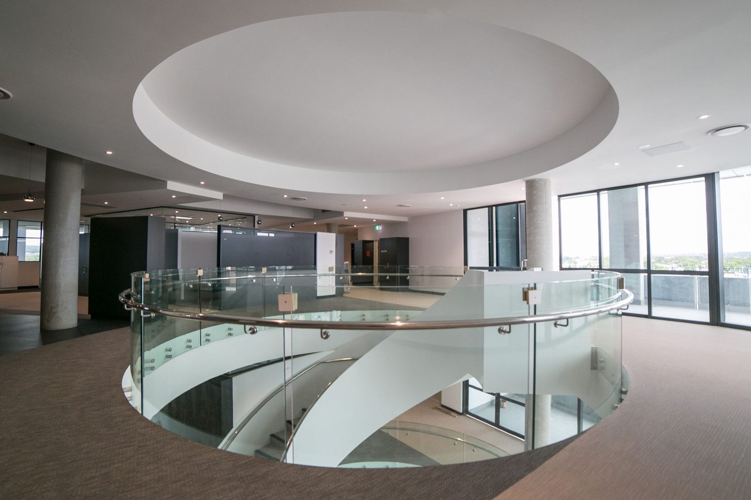
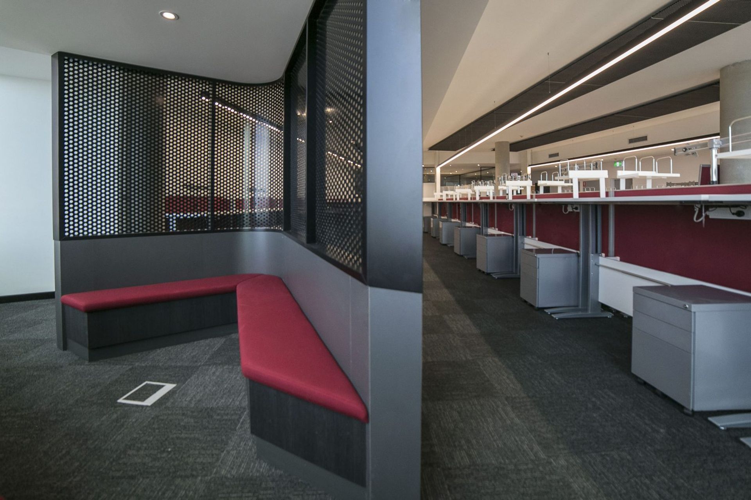
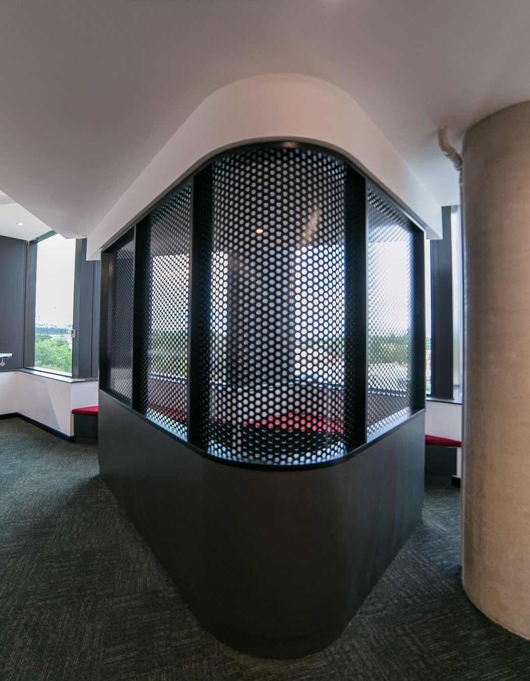
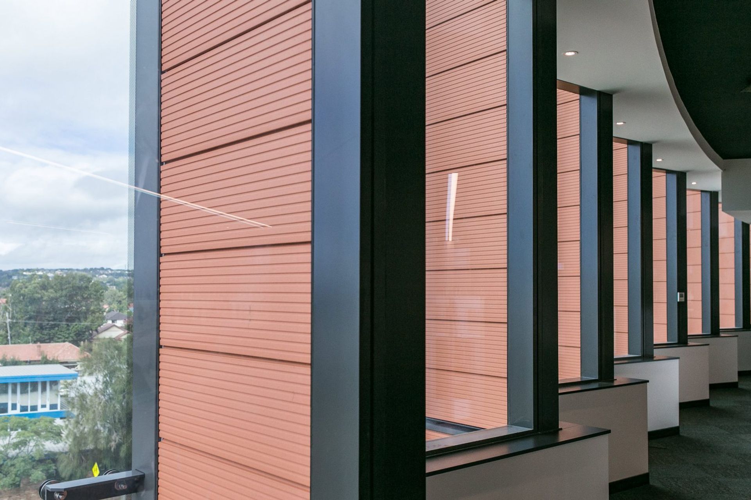
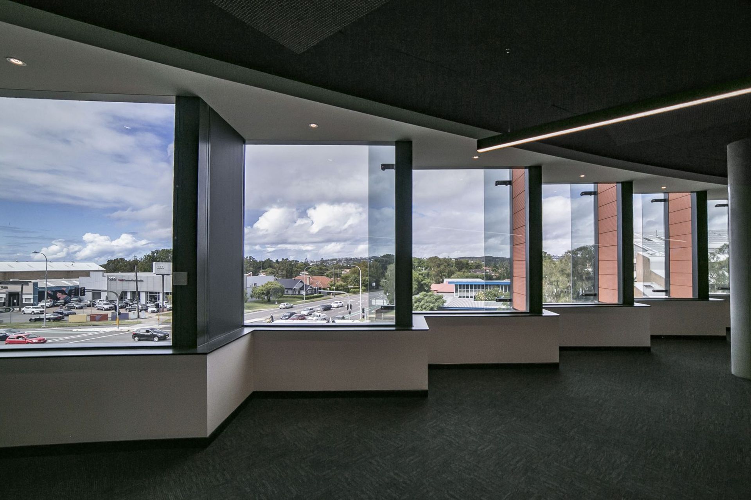
Views and Engagement
Professionals used

CKDS. CKDS is a leading architectural design practice. Our Newcastle and Central Coast offices have worked on some of the region's most exciting projects. At CKDS we design for maximum benefit within a given space. We seek a balance between innovative design, commercial considerations and sustainability.
Year Joined
2022
Established presence on ArchiPro.
Projects Listed
26
A portfolio of work to explore.
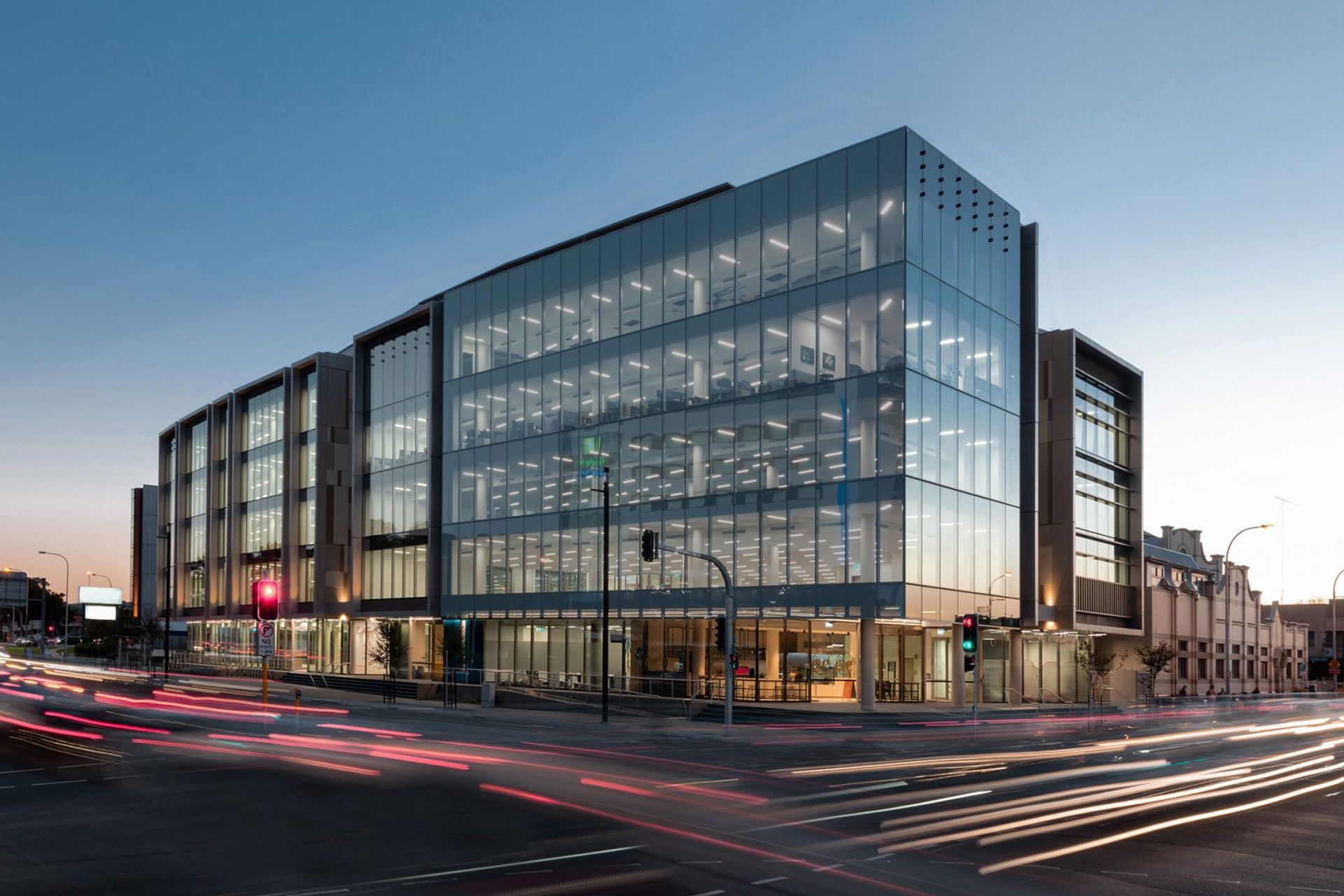
CKDS.
Profile
Projects
Contact
Other People also viewed
Why ArchiPro?
No more endless searching -
Everything you need, all in one place.Real projects, real experts -
Work with vetted architects, designers, and suppliers.Designed for New Zealand -
Projects, products, and professionals that meet local standards.From inspiration to reality -
Find your style and connect with the experts behind it.Start your Project
Start you project with a free account to unlock features designed to help you simplify your building project.
Learn MoreBecome a Pro
Showcase your business on ArchiPro and join industry leading brands showcasing their products and expertise.
Learn More