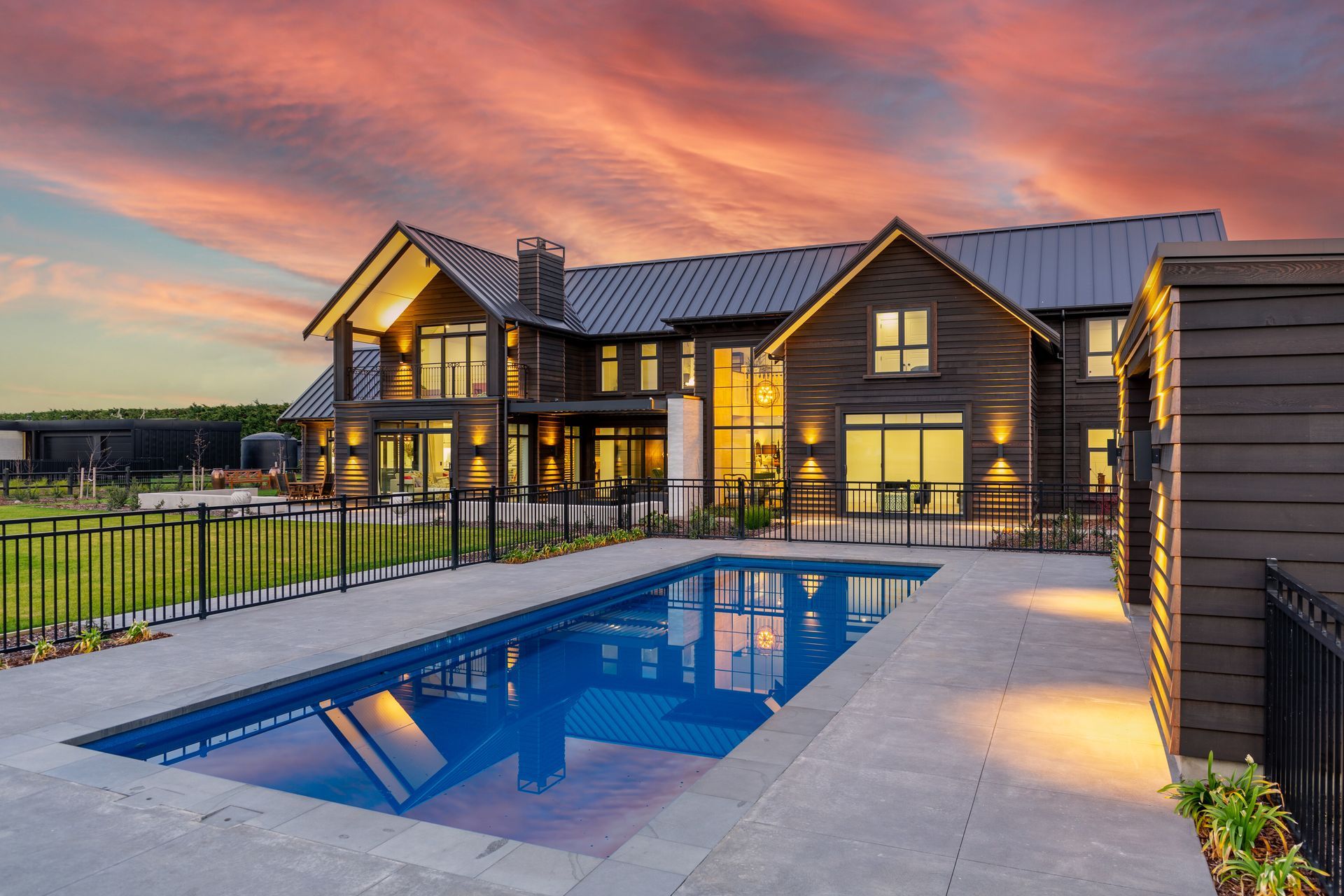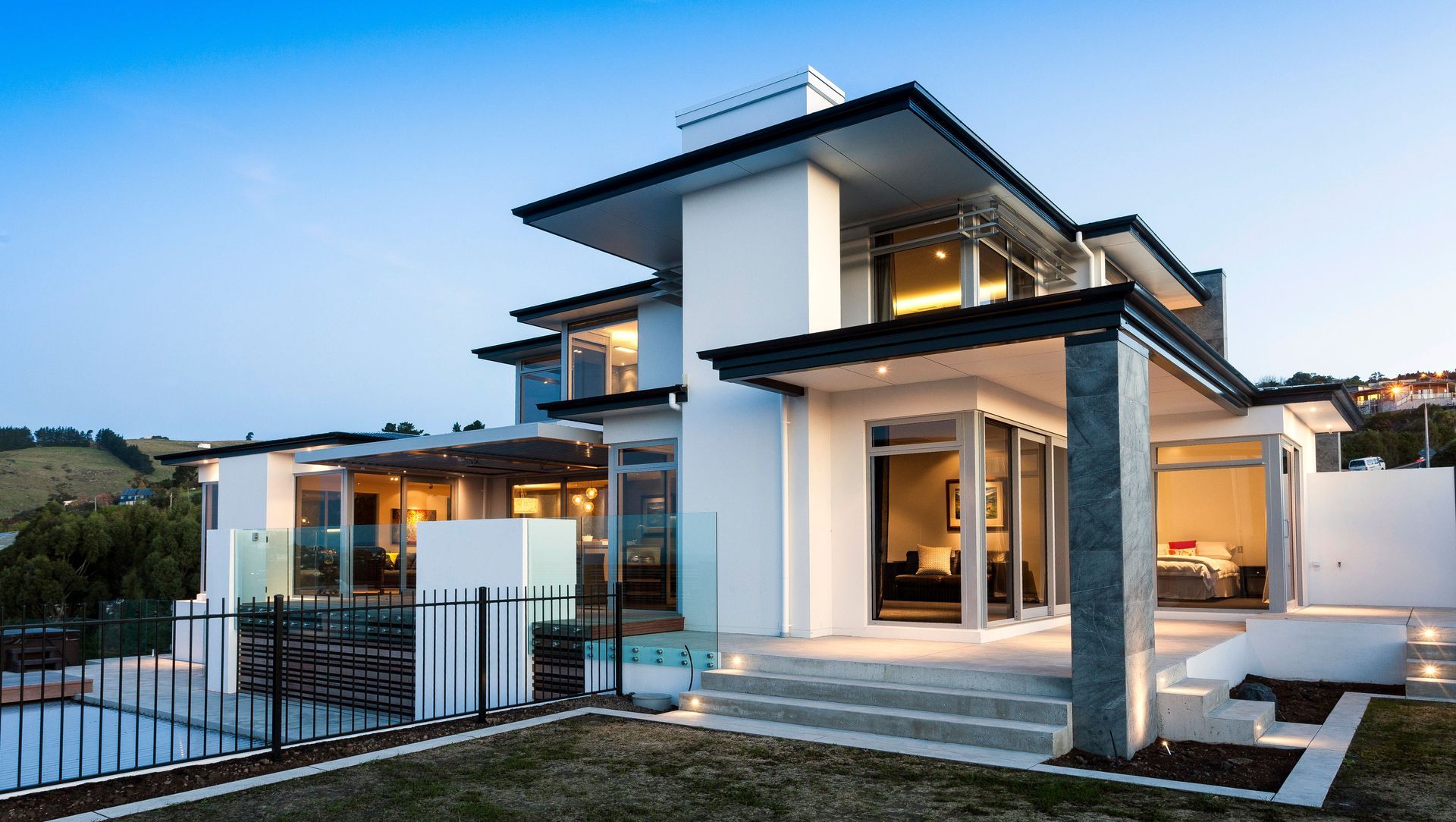About
Redcliffs.
ArchiPro Project Summary - Contemporary family home with panoramic views, featuring 4 bedrooms, 3 bathrooms, and a seamless blend of indoor and outdoor living across two stories.
- Title:
- Modern Hillside Family Home | Redcliffs
- Architect:
- Boyd Chamberlain Architecture
- Category:
- Residential/
- New Builds
- Building style:
- Modern
- Photographers:
- Boyd Chamberlain Architects
Project Gallery
Views and Engagement
Professionals used

Boyd Chamberlain Architecture. Since 1992, Boyd Chamberlain Architecture, a boutique architectural practice, based in Christchurch / Otautahi, New Zealand / Aotearoa, has been designing award-winning homes and commercial spaces.
We are a vastly experienced, diverse, and personable team that is proactively driven with the common mindset to improve the architecture of New Zealand one space at a time. We strive to create inspirational, timelessly elegant architecture that is designed for you and your way of living. With a focus on bettering our natural and built environment, by applying our experienced knowledge of modern energy-efficient and sustainable design practices and qualities to our architectural designs where applicable. That said, we understand and respect that every client and project is unique. Our Team ensures that your preferences, needs, and ideas and budgets are the leading force behind the design, always tailoring our approach to match your vision.
We stay true to our motto – ‘Inspired Design – Inspired Living’. Our architecture is inspired by your ideas, site, context, and budget, creating spaces that are perfectly and intuitively designed to your way of living. As you walk through your completed architectural space, we want you to feel like it was created with you in mind.
We prioritise a supportive and collaborative approach to all our architectural designs. Working closely with the construction industry and with you to co-create your vision and meet your unique needs, seeing it through to the very end. Our overall aim is for you to enjoy the architectural design and building process with us and love the end result even more!
In essence, our team at Boyd Chamberlain Architecture is here to guide you through your architectural journey, providing a professional yet personable service every step of the way. Let’s start your design journey together today.
Founded
1992
Established presence in the industry.
Projects Listed
15
A portfolio of work to explore.

Boyd Chamberlain Architecture.
Profile
Projects
Contact
Project Portfolio
Other People also viewed
Why ArchiPro?
No more endless searching -
Everything you need, all in one place.Real projects, real experts -
Work with vetted architects, designers, and suppliers.Designed for New Zealand -
Projects, products, and professionals that meet local standards.From inspiration to reality -
Find your style and connect with the experts behind it.Start your Project
Start you project with a free account to unlock features designed to help you simplify your building project.
Learn MoreBecome a Pro
Showcase your business on ArchiPro and join industry leading brands showcasing their products and expertise.
Learn More
















