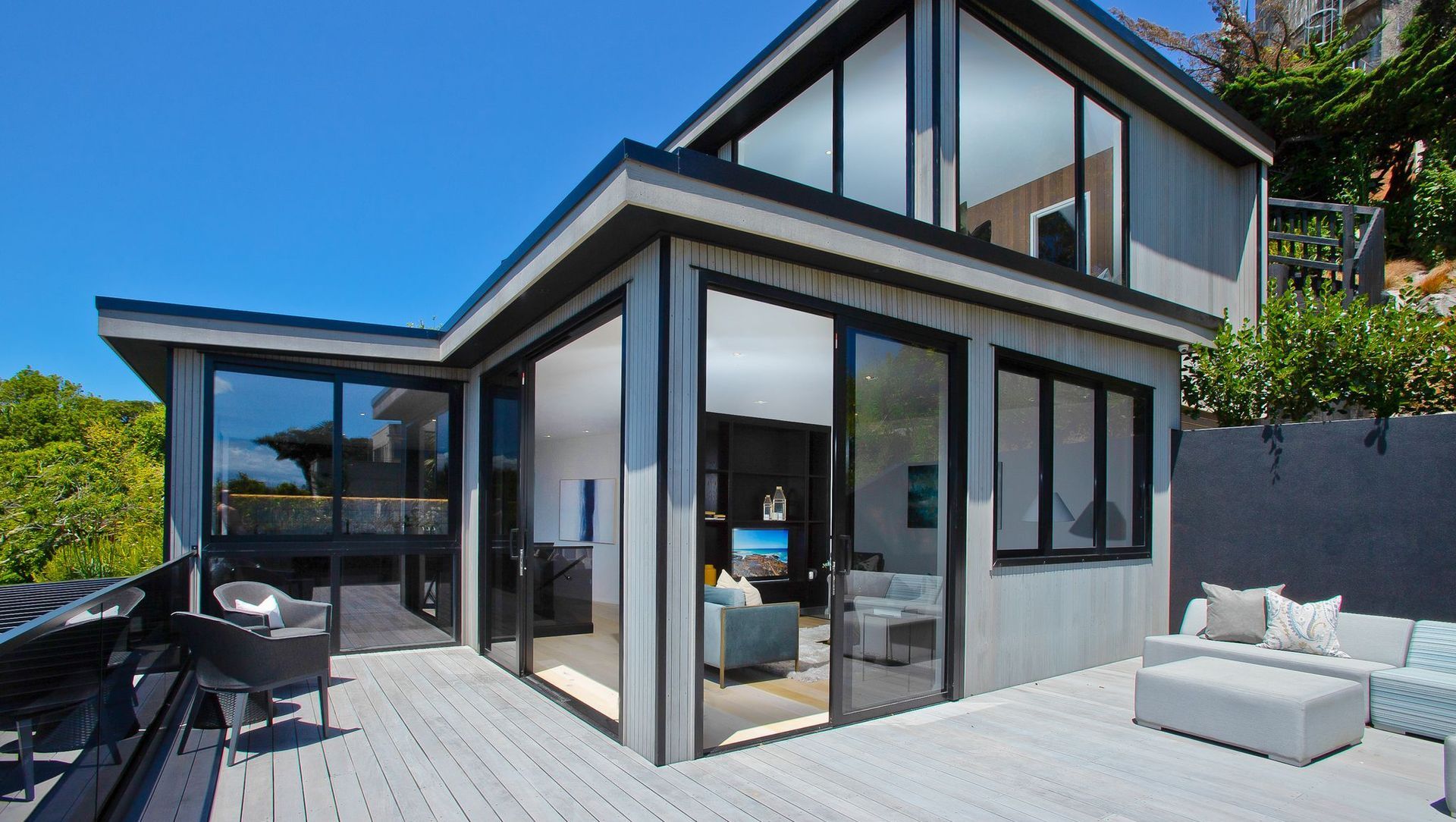About
Glover Road.
ArchiPro Project Summary - A stunning four-story stacked home in Auckland featuring five bedrooms, three bathrooms, and open-plan living, designed for optimal solar gain and breathtaking views, with luxurious finishes and smart outdoor spaces.
- Title:
- Glover Road
- Builder:
- Page & Daley Builders
- Category:
- Residential/
- New Builds
Project Gallery
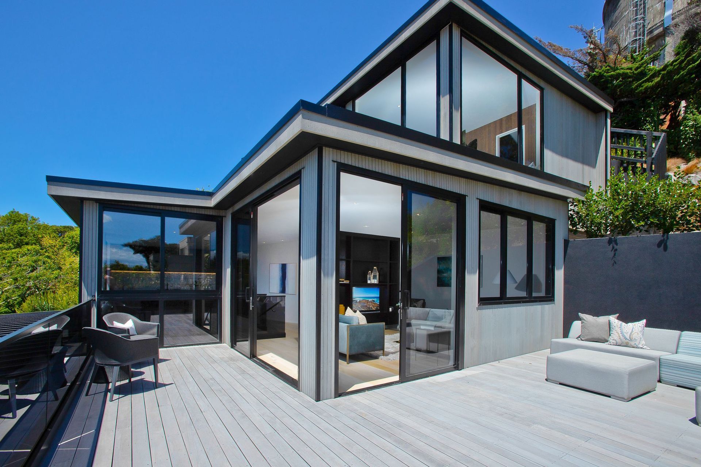
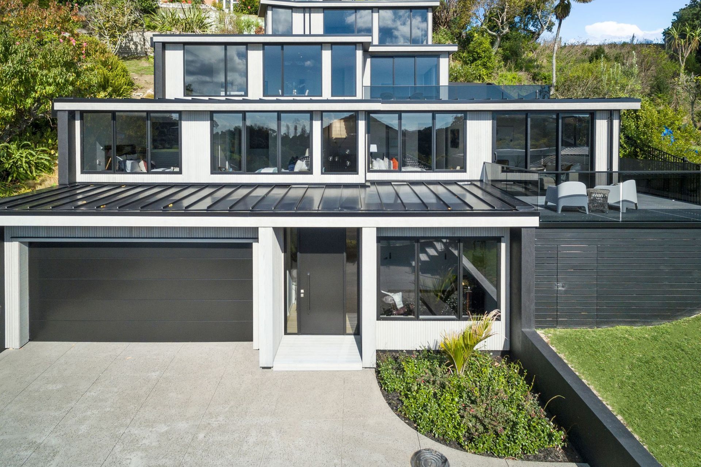
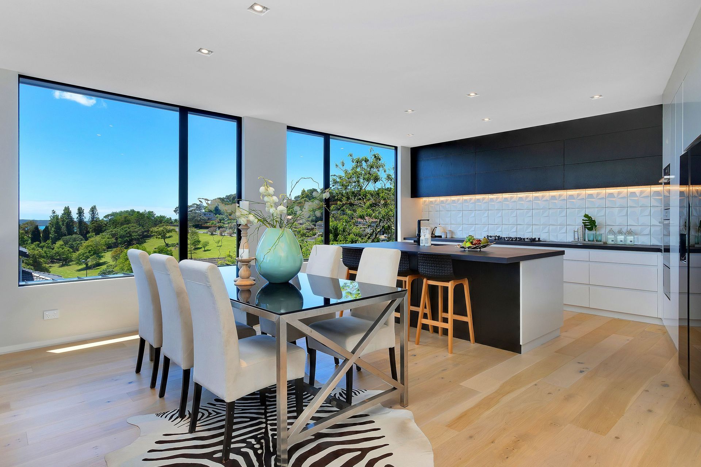
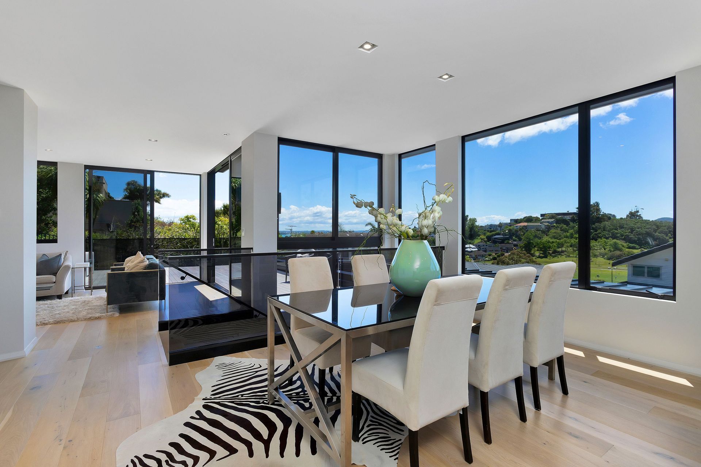
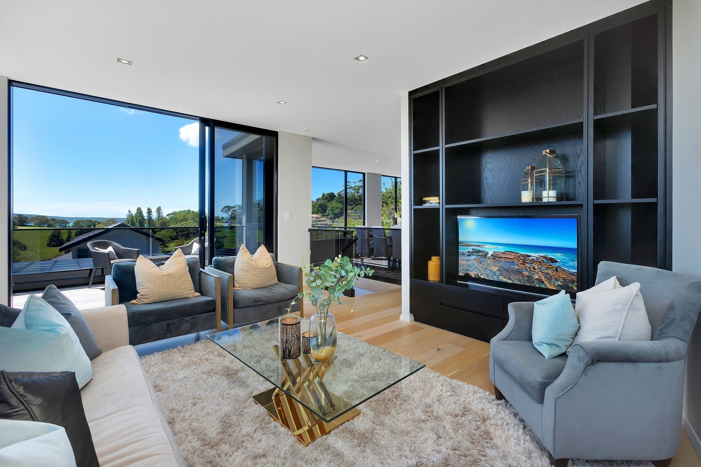
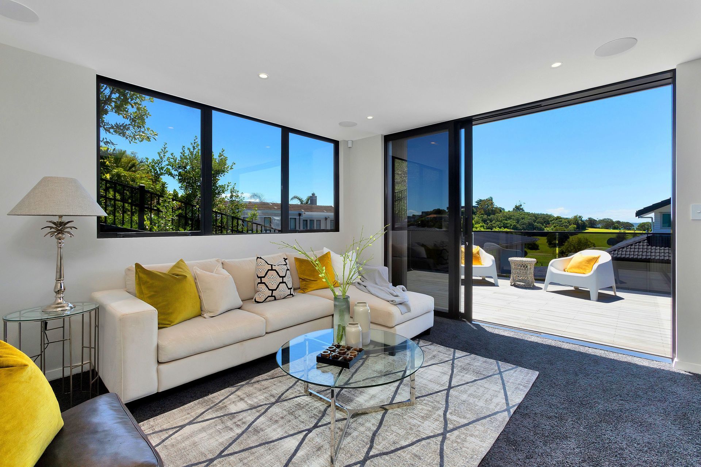

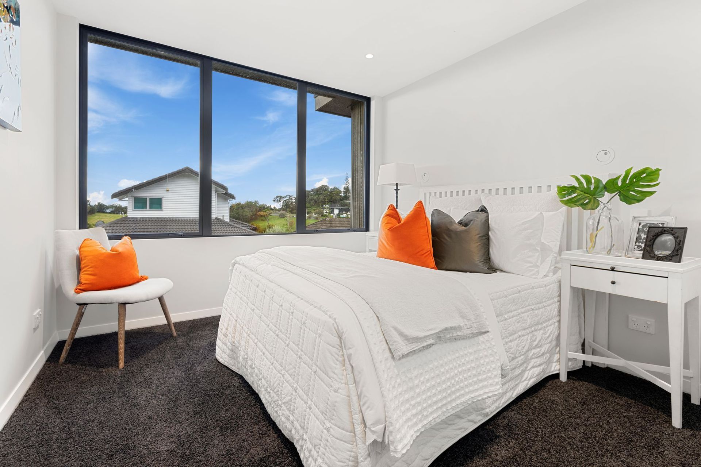
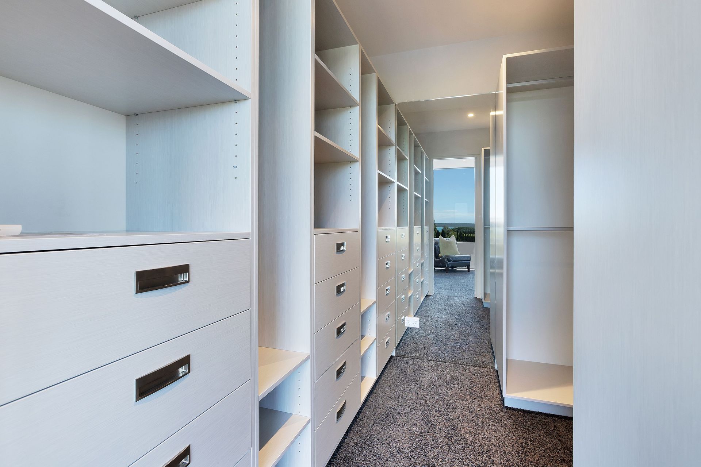
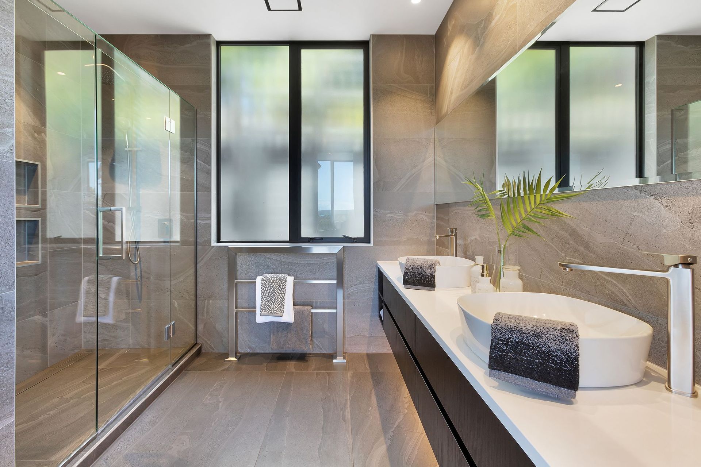
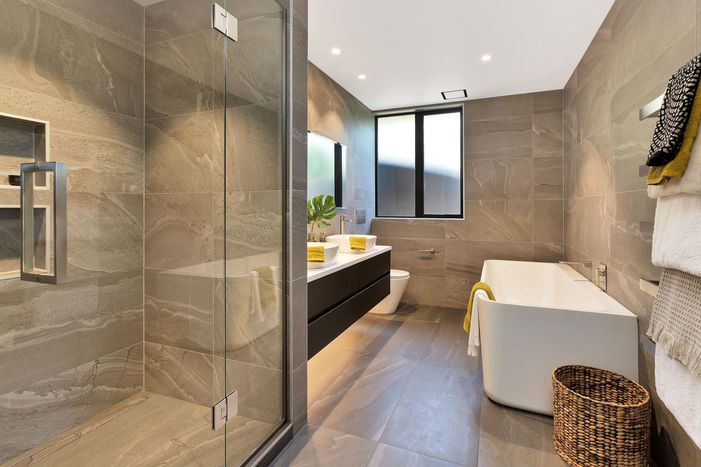
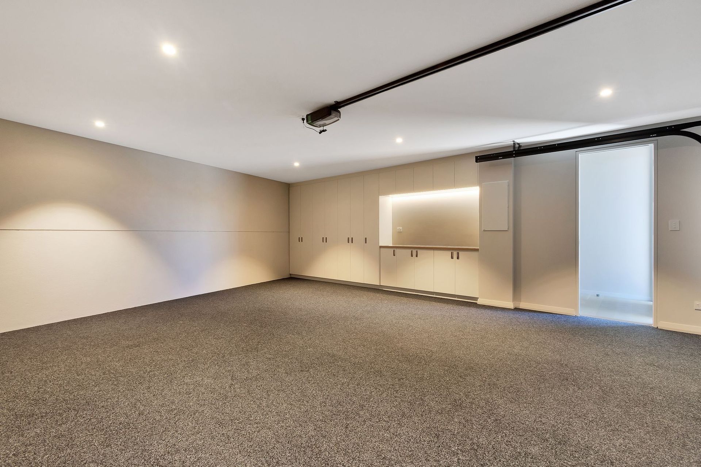
Views and Engagement
Professionals used

Page & Daley Builders. No project too big or too small.
If you have been thinking about embarking on building a new home or doing renovations on your current one, Page & Daley Builders can help you turn your ideas into a design that fits within your budget. At Page & Daley Builders Limited, their specialty is home renovations and building the highest quality homes in the Auckland Metropolitan area at the best prices. Whether your dream is a cosy family home with a cottage feel or an elegant showplace, they can help you to have the home of your dreams. They also specialise in commercial building projects and providing complete project management for new builds, renovations and alterations.
Year Joined
2021
Established presence on ArchiPro.
Projects Listed
7
A portfolio of work to explore.
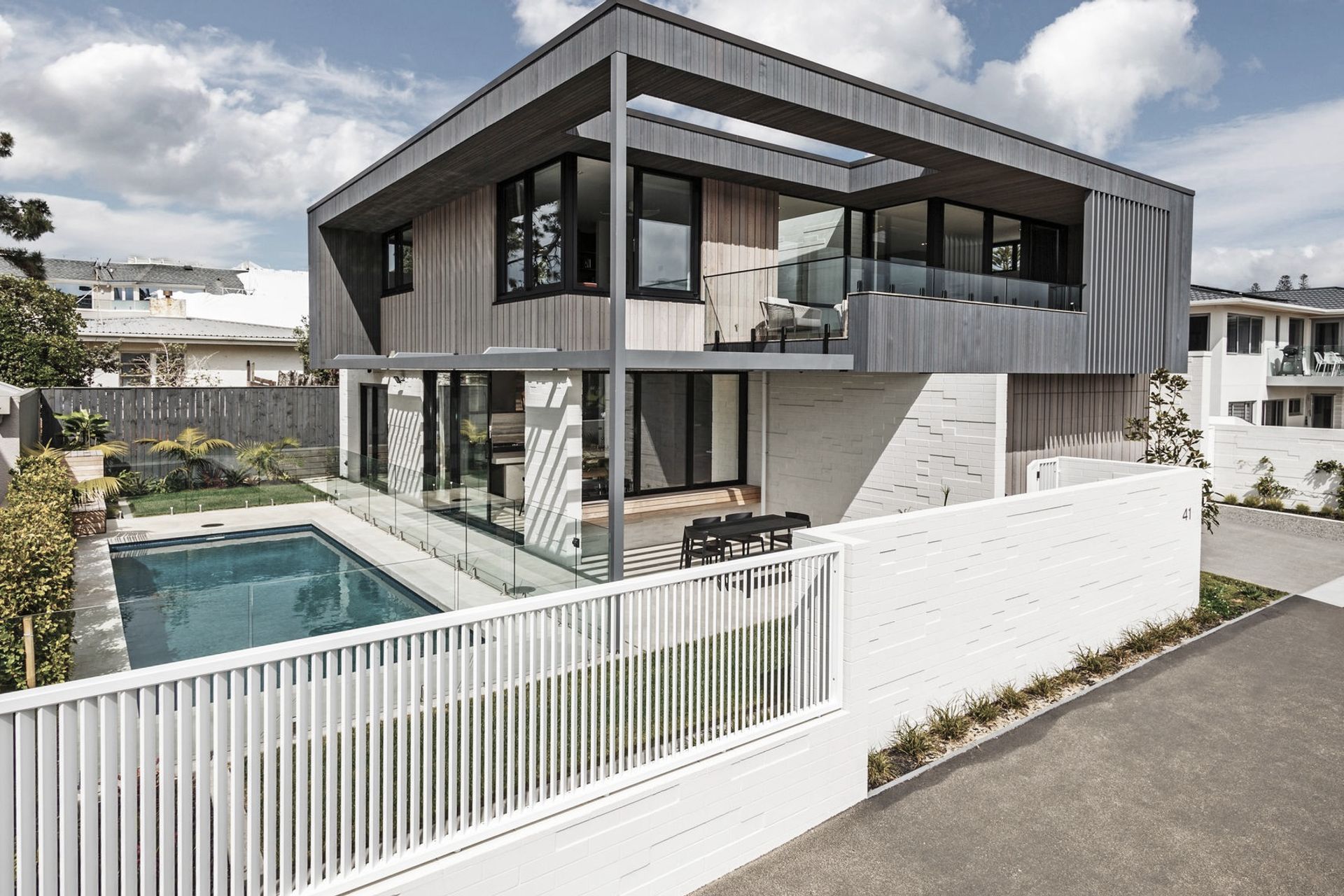
Page & Daley Builders.
Profile
Projects
Contact
Other People also viewed
Why ArchiPro?
No more endless searching -
Everything you need, all in one place.Real projects, real experts -
Work with vetted architects, designers, and suppliers.Designed for New Zealand -
Projects, products, and professionals that meet local standards.From inspiration to reality -
Find your style and connect with the experts behind it.Start your Project
Start you project with a free account to unlock features designed to help you simplify your building project.
Learn MoreBecome a Pro
Showcase your business on ArchiPro and join industry leading brands showcasing their products and expertise.
Learn More