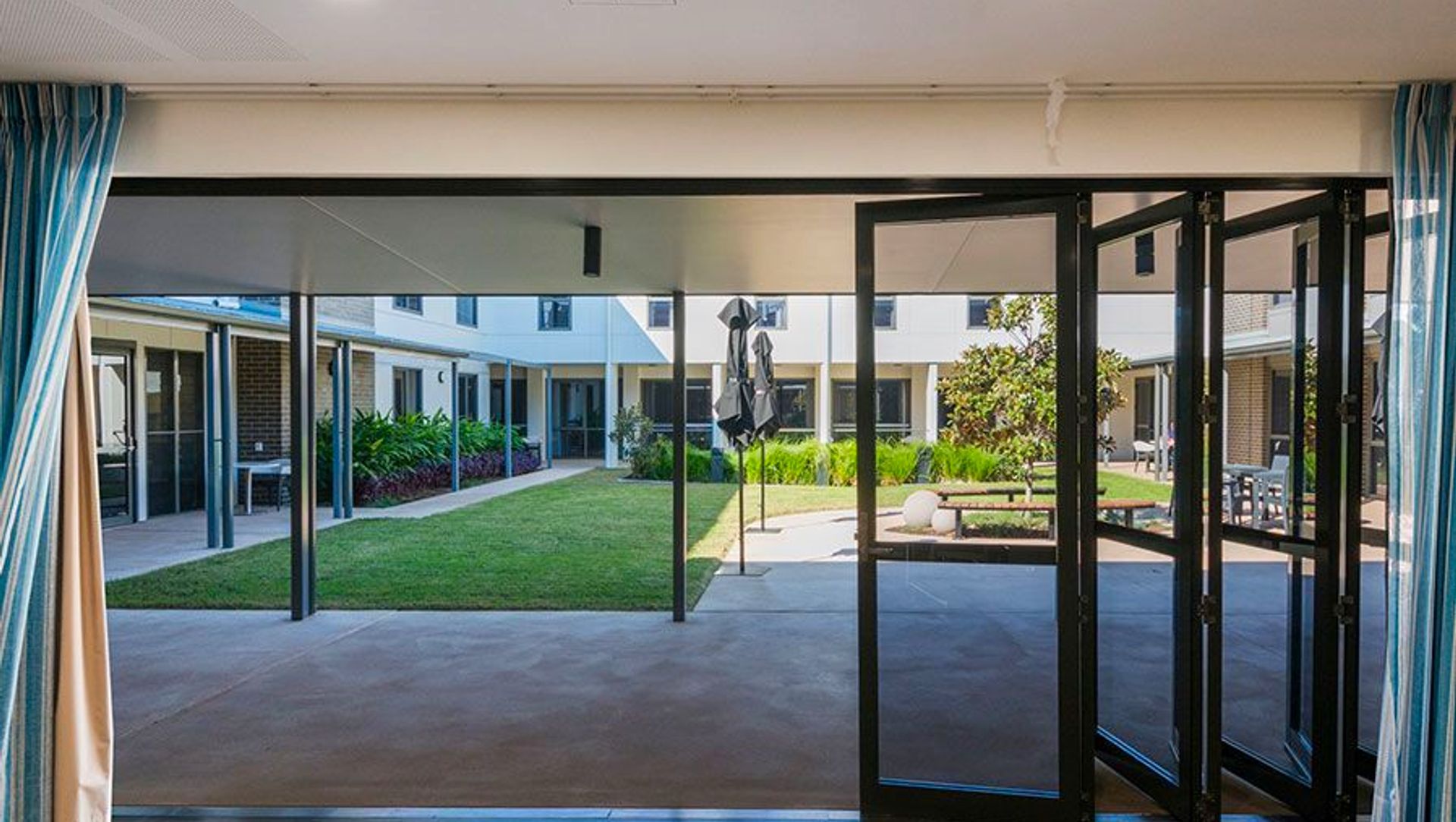About
Grafton Aged Care Home.
ArchiPro Project Summary - A $21-million, 110-bed Residential Aged Care Facility in Grafton, showcasing exceptional collaboration and innovative design, featuring a stunning lobby with natural light and a seamless two-stage construction process for enhanced resident comfort.
- Title:
- Grafton Residential Aged Care
- Manufacturers and Supplier:
- Architectural Window Systems
- Category:
- Community/
- Retirement Villages
Project Gallery
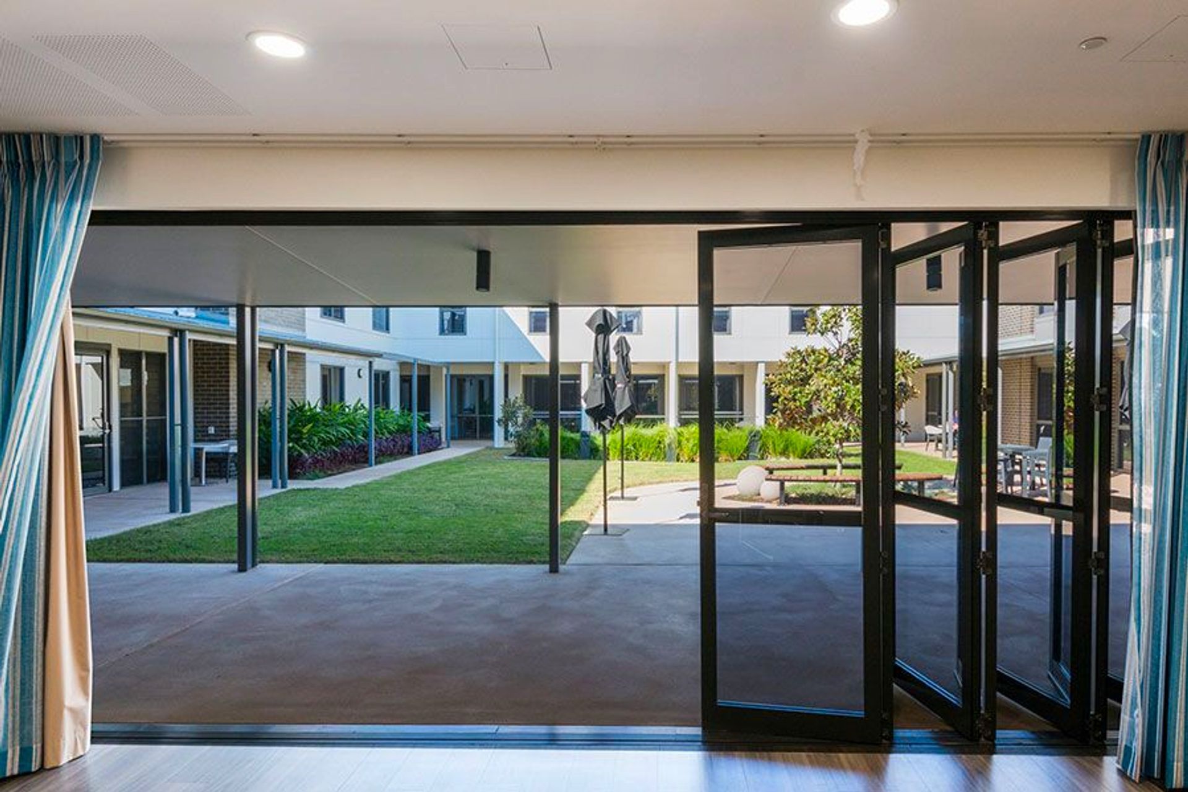
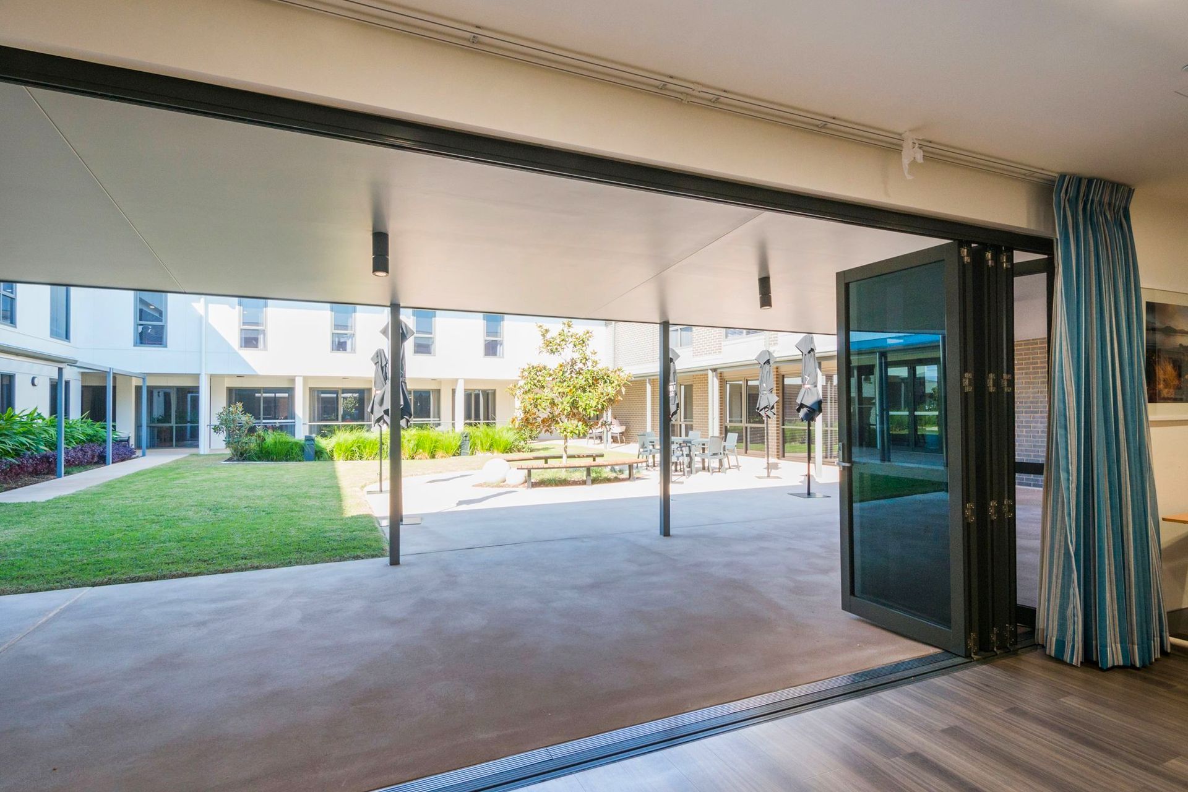
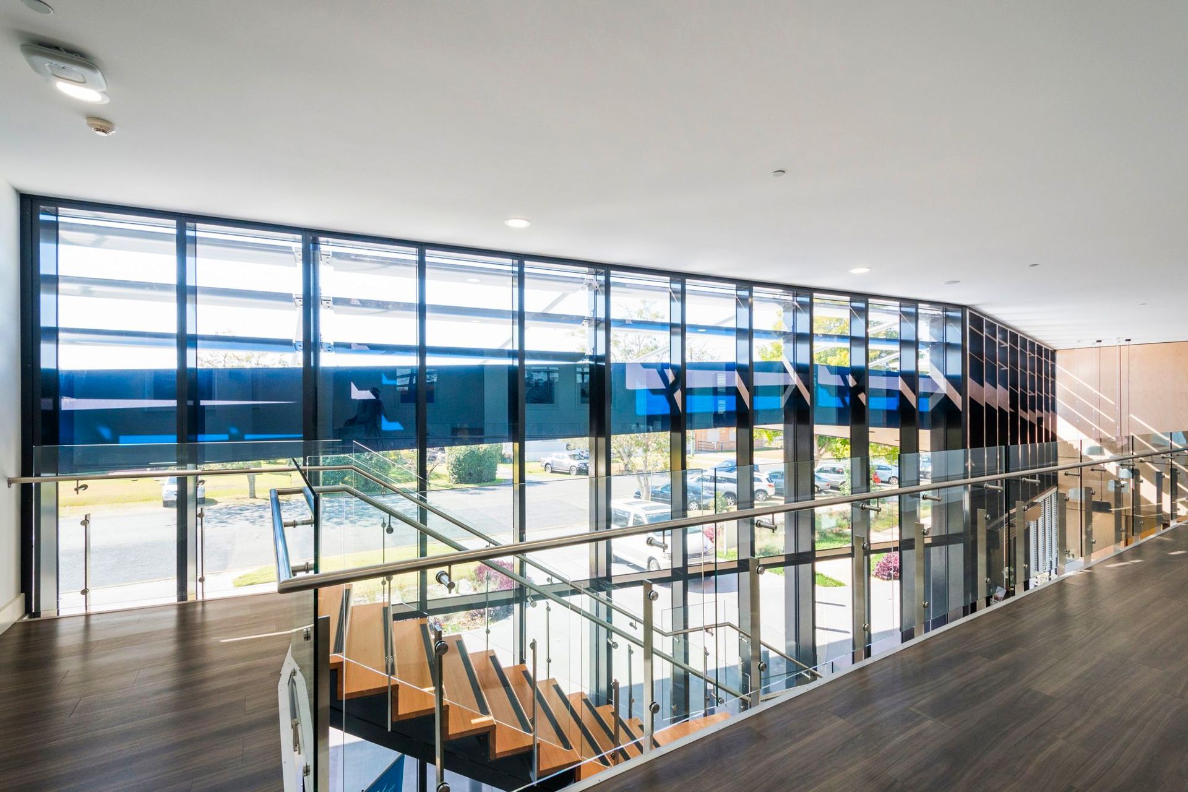
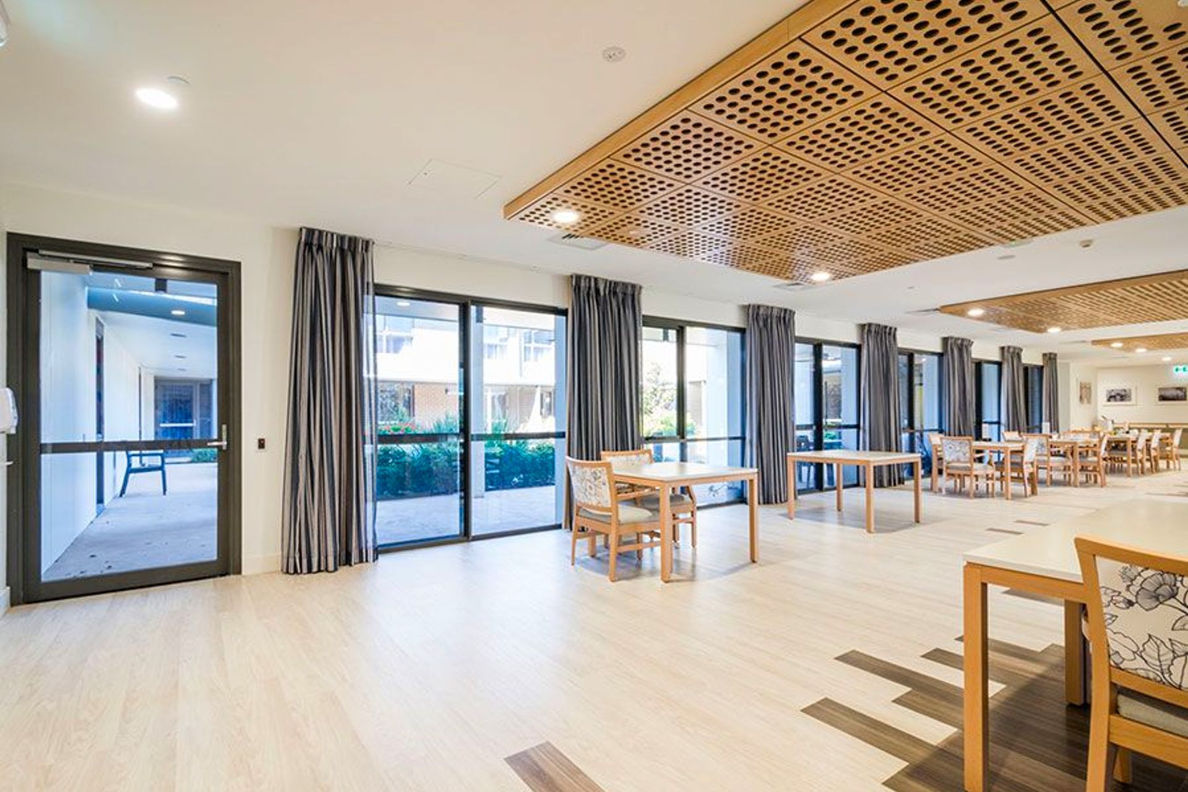
Views and Engagement
Products used
Professionals used

Architectural Window Systems
Manufacturers and Suppliers
Kewdale, Belmont, Western Australia
(+4 More)
Architectural Window Systems. Architectural Window Systems (AWS) is one of Australia’s leading suppliers of aluminium window and door systems. Established in 1995, AWS prides itself on innovative systems, dedicated support and solutions focused design.
Our two main product brands are Vantage® Windows & Doors and Elevate™ Aluminium Systems. They are designed, tested and made for Australian conditions.
Vantage® Windows & Doors is the preferred choice for residential architects and building designers. Our products feature in renovations, custom homes and luxury high end homes. Selected for style, customisation, comfort and energy efficient performance.
Vantage® Windows & Doors includes four ranges:
Residential Series
ComfortEDGE™ Series
Designer Series
Designer ThermalHEART™ Series
Elevate™ Aluminium Systems is the preferred choice for architects designing for residential and commercial projects. Our products feature in high end homes, aged care, educational, mid-rise and façade projects.
Elevate™ Aluminium Systems includes five ranges:
Commercial Framing Series
Commercial ThermalHEART™ Series
Commercial Series
Architectural Series
Curtain Wall Systems
They are durable, customised and able to solve a wide range of design challenges.
Our products are manufactured and supplied by over 200 independent fabricators across Australia. These are craftsmen in the industry with attention to detail, who care about your project.
Founded
1995
Established presence in the industry.
Projects Listed
52
A portfolio of work to explore.
Responds within
1d
Typically replies within the stated time.
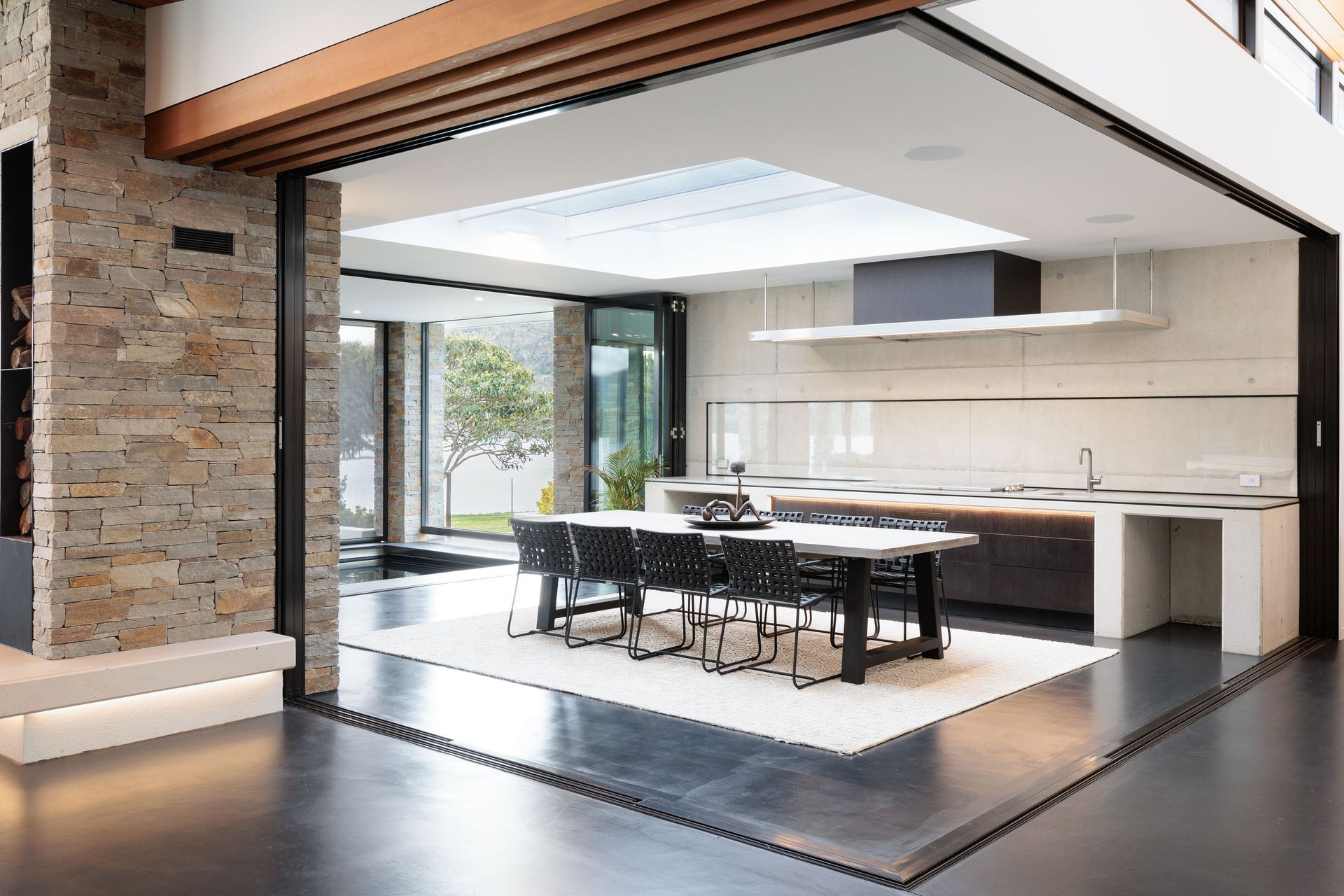
Architectural Window Systems.
Profile
Projects
Contact
Project Portfolio
Other People also viewed
Why ArchiPro?
No more endless searching -
Everything you need, all in one place.Real projects, real experts -
Work with vetted architects, designers, and suppliers.Designed for New Zealand -
Projects, products, and professionals that meet local standards.From inspiration to reality -
Find your style and connect with the experts behind it.Start your Project
Start you project with a free account to unlock features designed to help you simplify your building project.
Learn MoreBecome a Pro
Showcase your business on ArchiPro and join industry leading brands showcasing their products and expertise.
Learn More