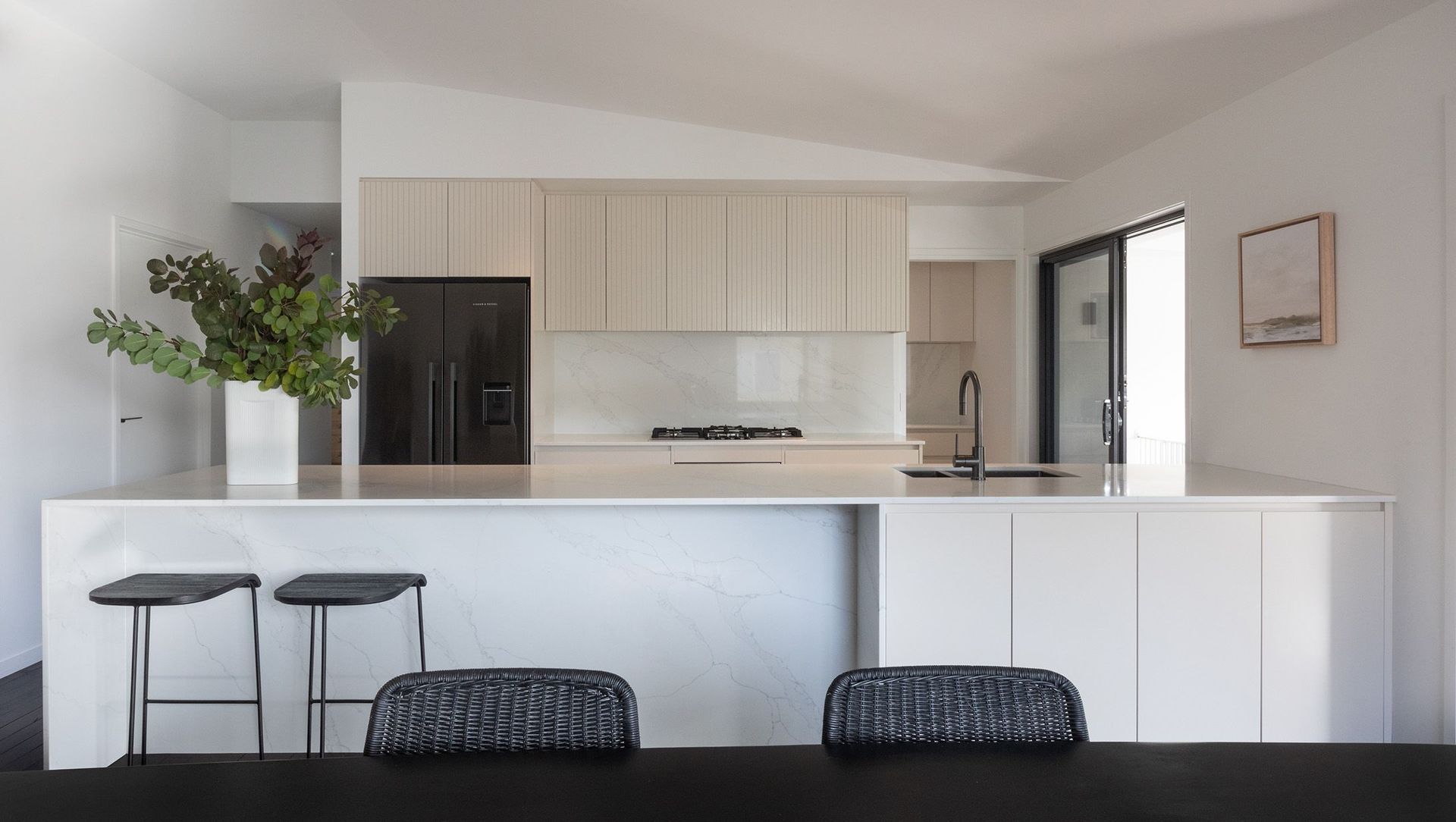About
Grandview House.
ArchiPro Project Summary - A refined and spacious family residence, Grandview House features an open-plan layout, enhanced natural light, and a seamless blend of indoor and outdoor living, all while maintaining a clutter-free and elegant aesthetic.
- Title:
- Grandview House
- Interior Designer:
- Whitewood Agency
- Category:
- Residential/
- Renovations and Extensions
- Photographers:
- Kate Holmes
Project Gallery
Services Delivered:
Concept Design
Design Development
Documentation
Material and Finishes Selection
Lighting Specification
Design Management Services
Furniture Selection
Decor & soft furnishings
Builder - Pep Build
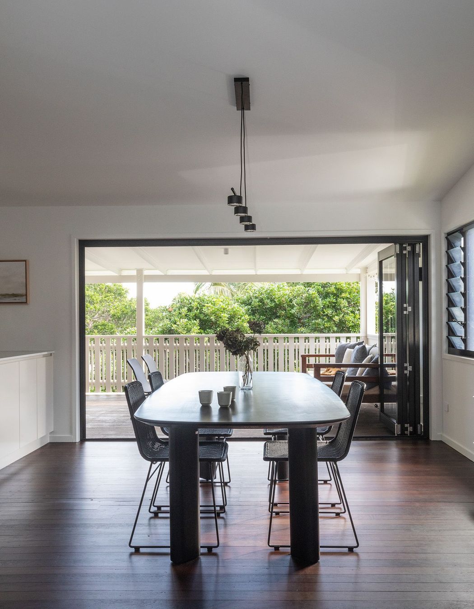
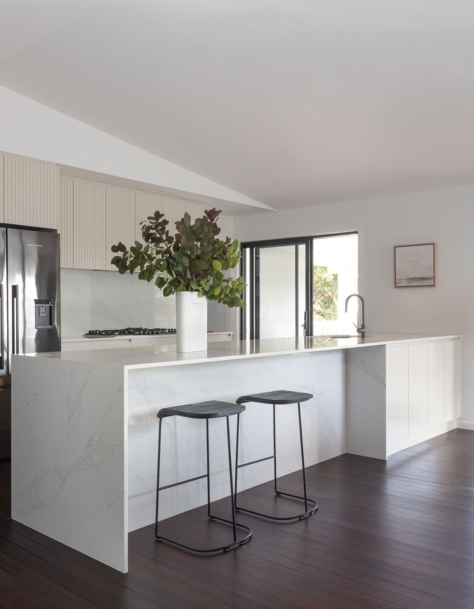
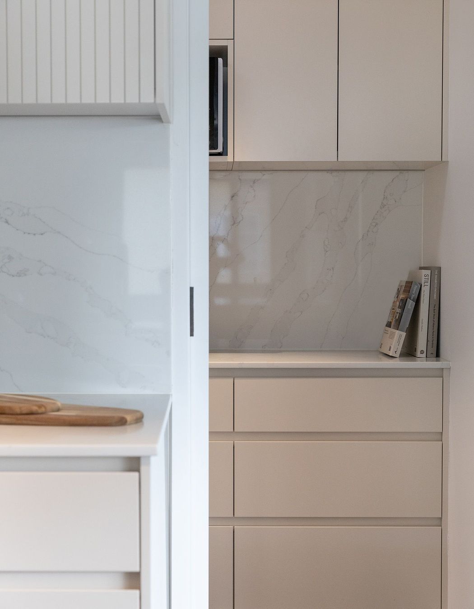
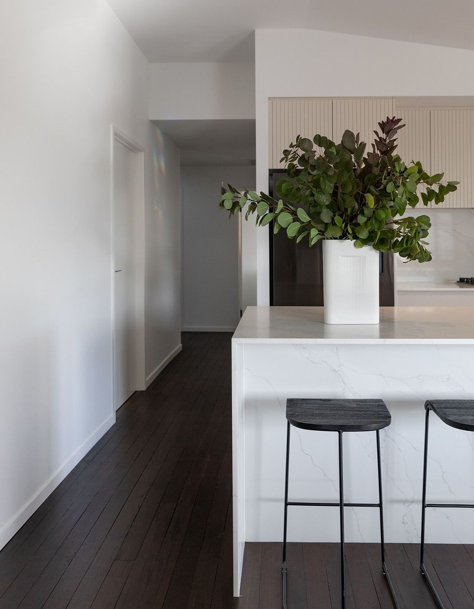
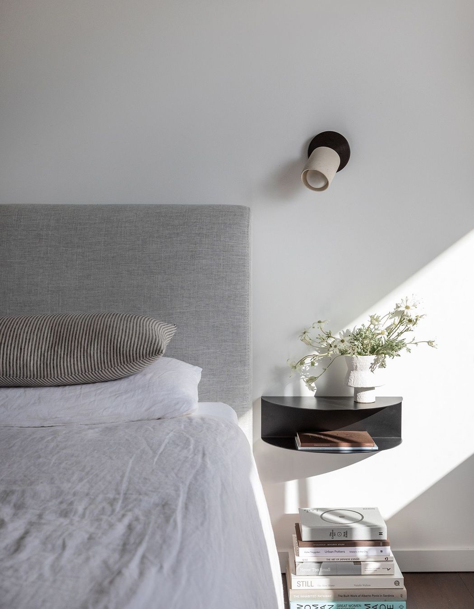
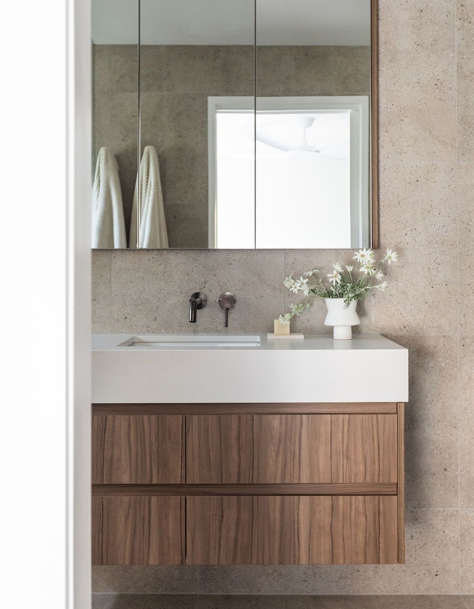
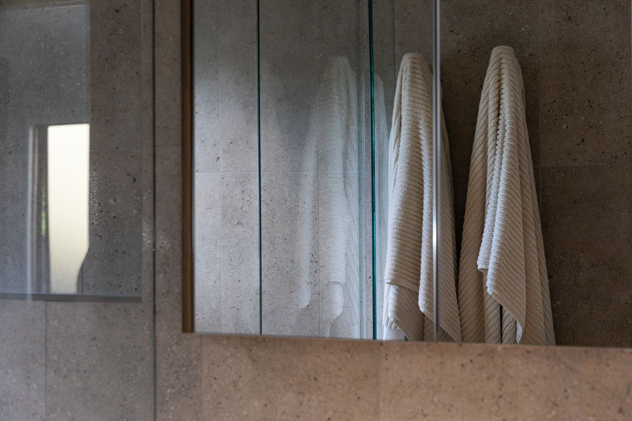
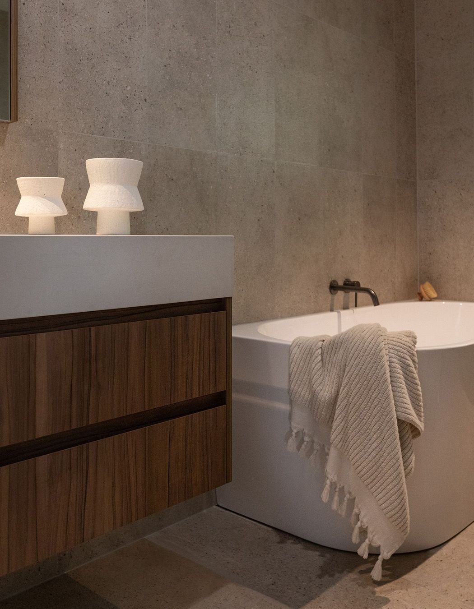
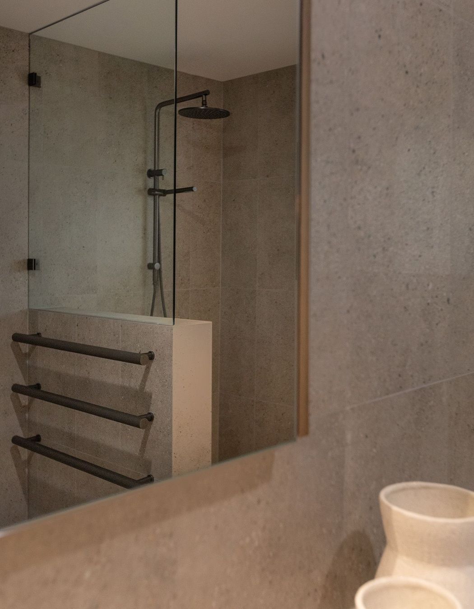
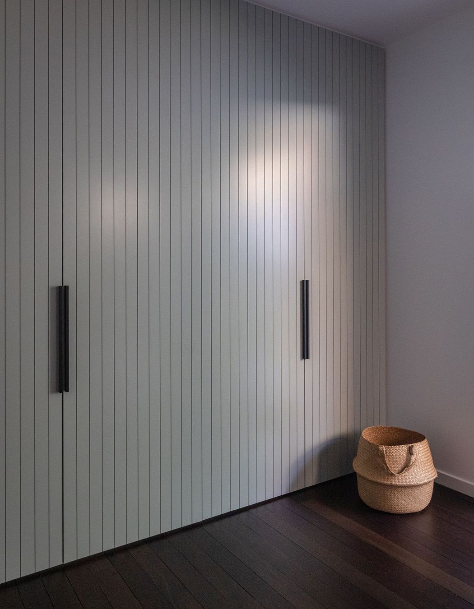
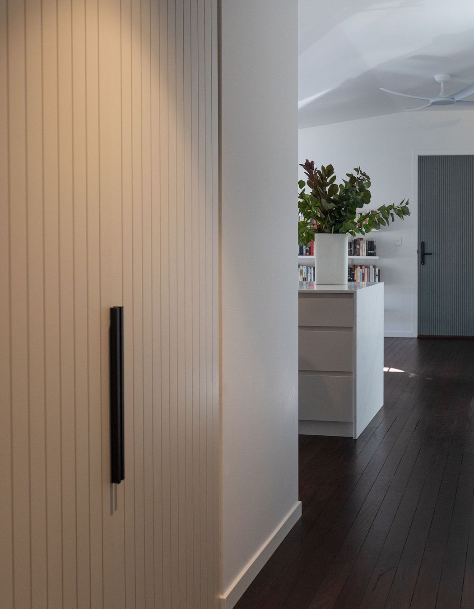
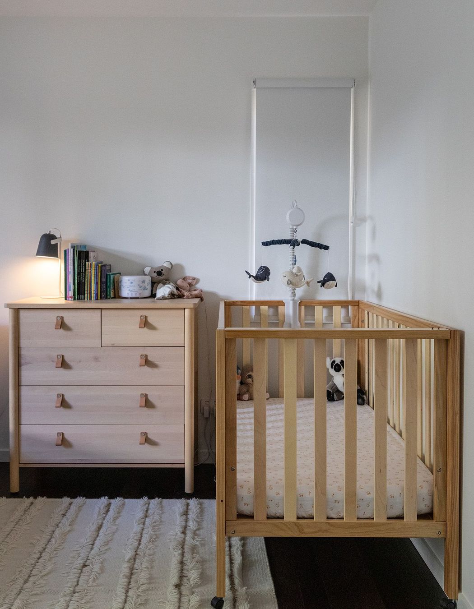
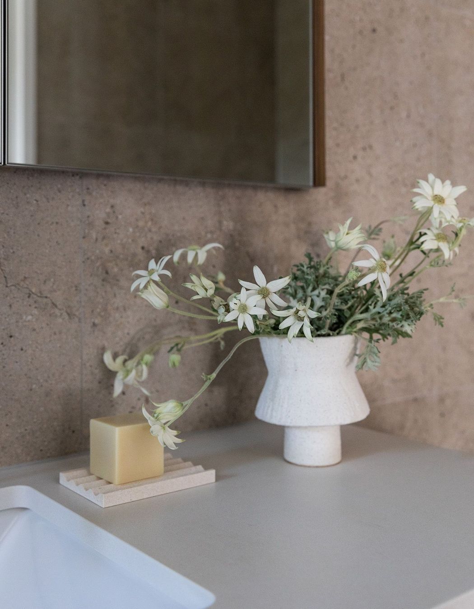
Views and Engagement

Whitewood Agency. Whitewood is a full service interior architecture and design agency based in Byron Bay. Working along the east coast of of Australia from Brisbane to the Gold Coast, Sydney and Melbourne.We are passionate about interiors - from timeless residential projects to engaging hospitality and commercial spaces, we love delivering spectacular results for our clients.
Year Joined
2024
Established presence on ArchiPro.
Projects Listed
9
A portfolio of work to explore.
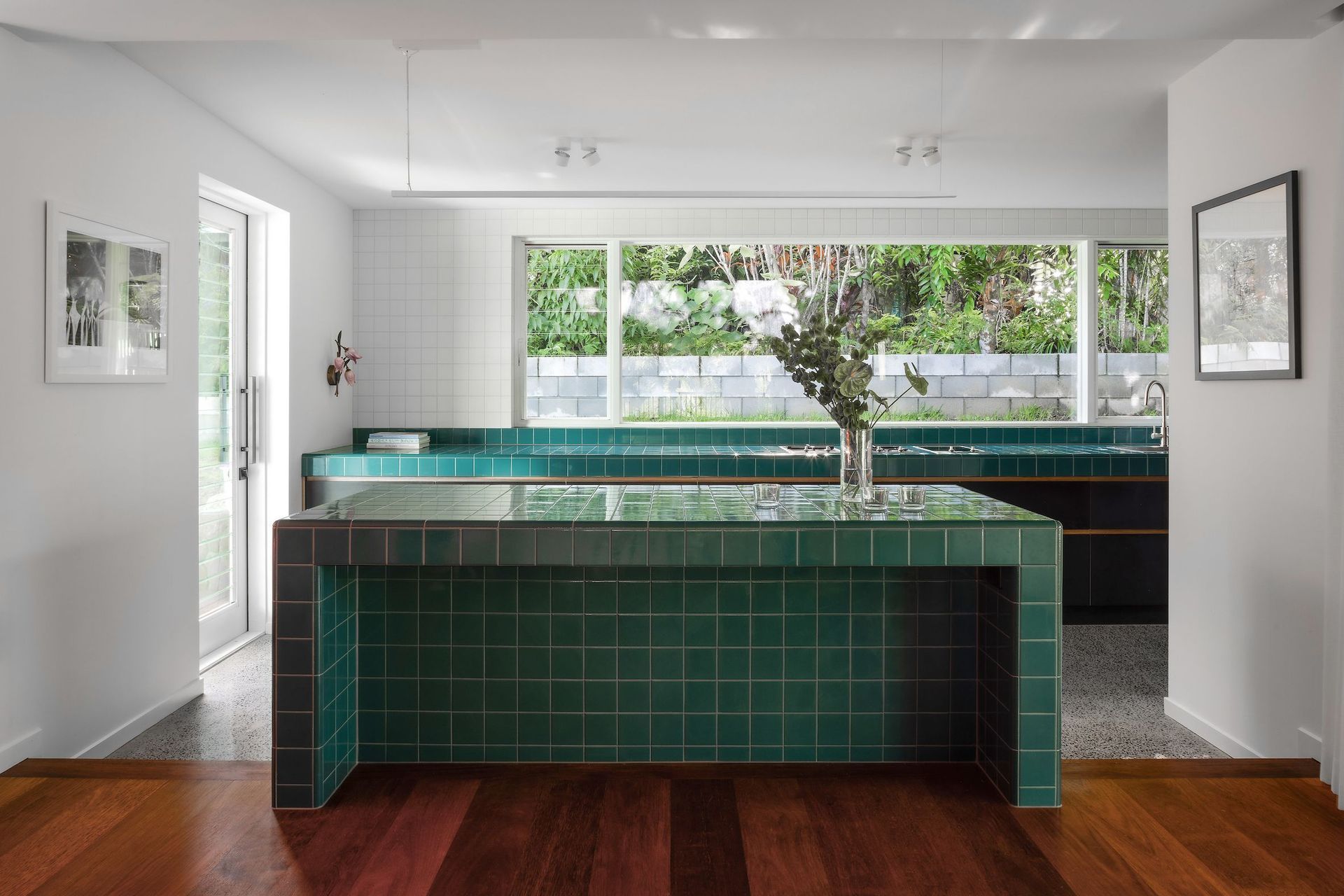
Whitewood Agency.
Profile
Projects
Contact
Other People also viewed
Why ArchiPro?
No more endless searching -
Everything you need, all in one place.Real projects, real experts -
Work with vetted architects, designers, and suppliers.Designed for New Zealand -
Projects, products, and professionals that meet local standards.From inspiration to reality -
Find your style and connect with the experts behind it.Start your Project
Start you project with a free account to unlock features designed to help you simplify your building project.
Learn MoreBecome a Pro
Showcase your business on ArchiPro and join industry leading brands showcasing their products and expertise.
Learn More