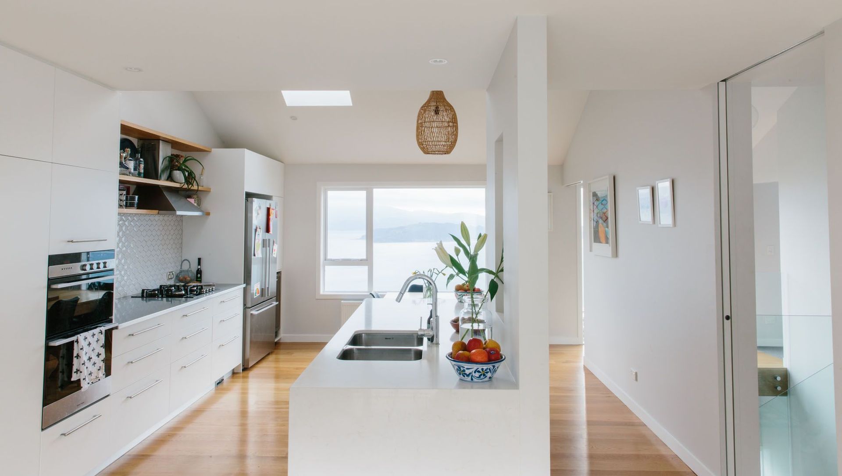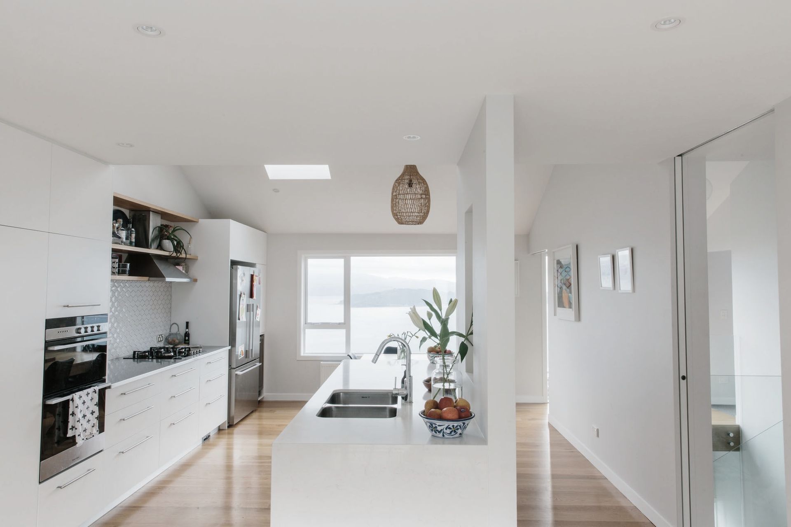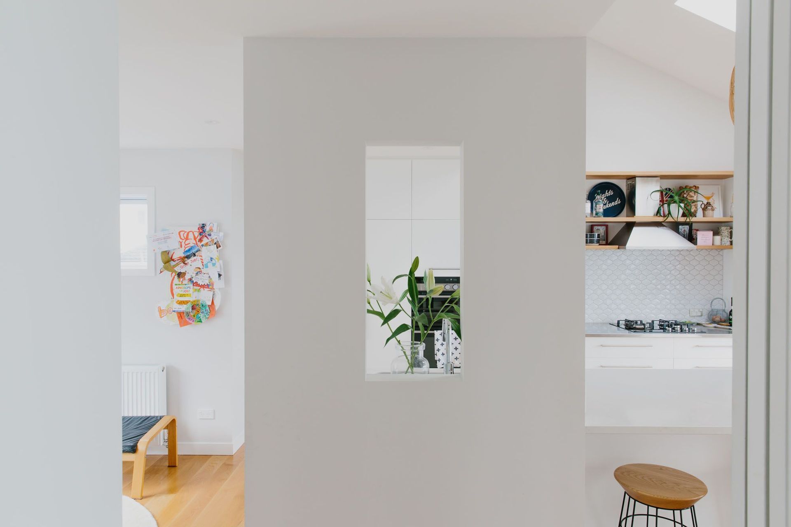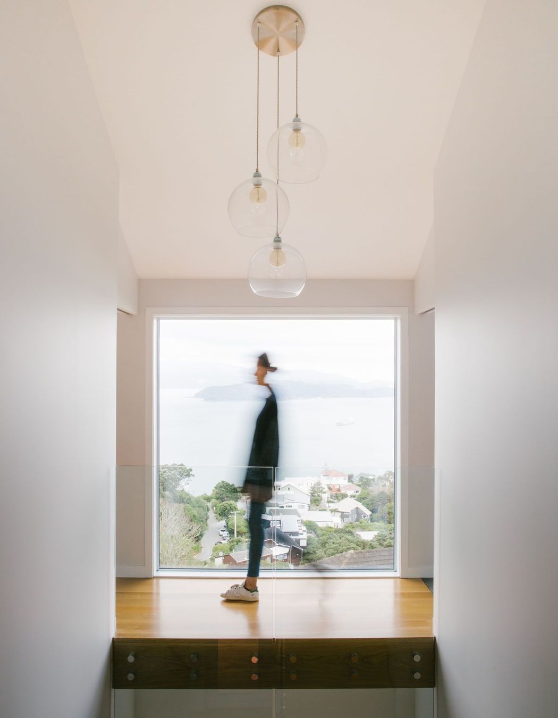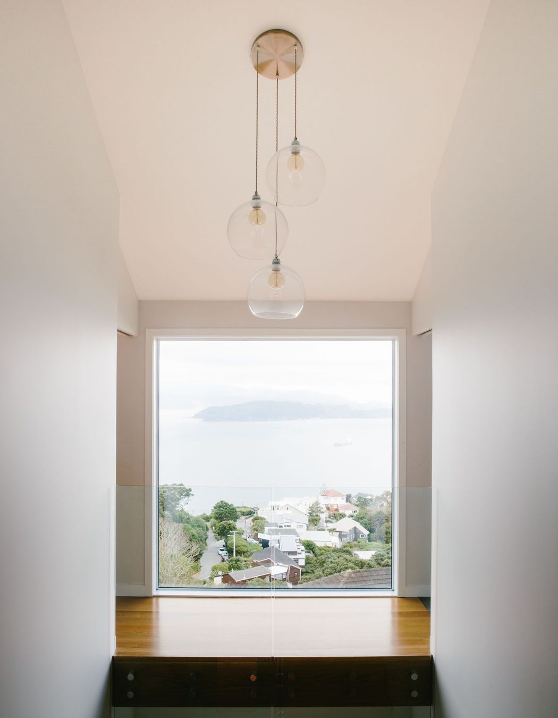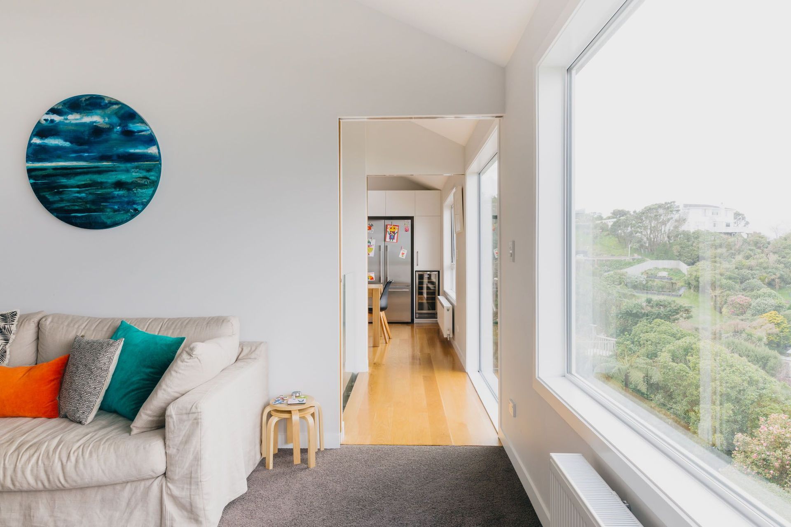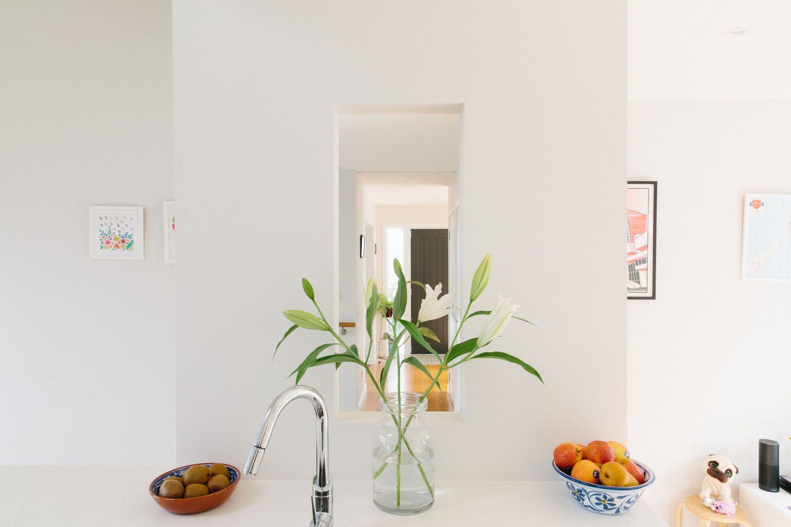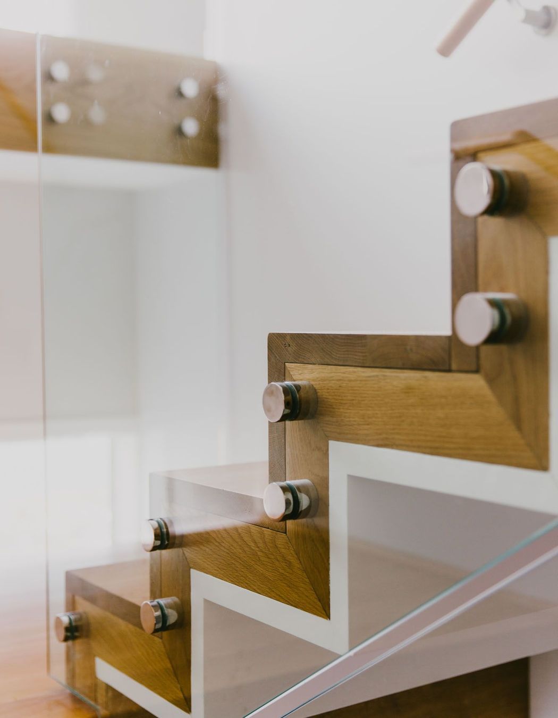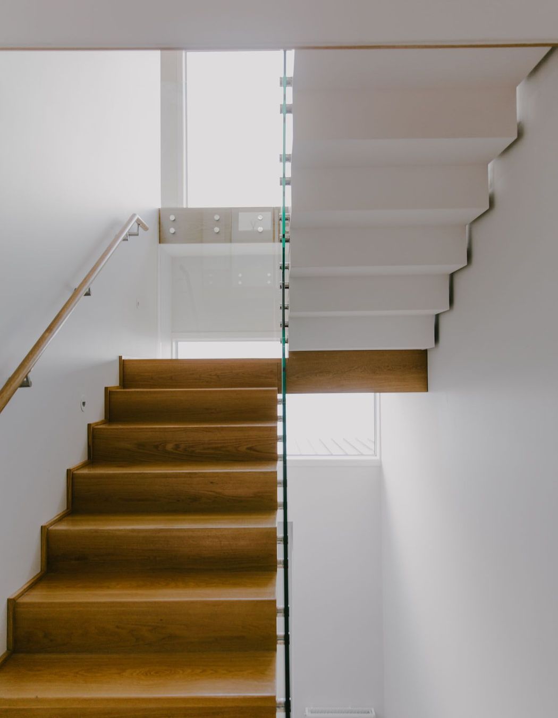About
Harbourview Alterations.
ArchiPro Project Summary - Transforming a 1950s Khandallah home into a modern five-bedroom residence that maximizes stunning Wellington harbour views through a cohesive design featuring a central atrium and open-plan living spaces.
- Title:
- Harbourview Alterations
- Architect:
- Vorstermans Architects
- Category:
- Residential/
- Renovations and Extensions
Project Gallery
Views and Engagement
Professionals used

Vorstermans Architects. OUR PURPOSEUtilising our commercial and residential experience to produce quality designs and creating beautiful buildings for our clients. We aim to use our knowledge to positively improve and change people’s everyday lives both at work and at home and their experience of the environment. We vow to leave the environment in a better situation then we found it.OUR PROMISECommunicate | Respond | Enjoy | Deliver Design Excellence – We strive for design excellence in all projects no matter how big the project or small the budget. We have a creative team with multiple skills to offer quality solutions for any type of project.Communicative – We respond openly, clearly and honestly to all communication in a timely fashion.Accessible – Our team are always approachable for support and advice, easy to talk to and clients feel comfortable asking us anything.Client Focused – We build long term relationships with our clients to create and facilitate unique solutions to their needs by engaging closely with our clients regularly through the process.Professional – Open, honest and transparent – we treat people with respect, value everyone input to the process to provide an educated solution which achieves positive results.Experienced – we have been in the business for over 28 years. We understand our community, the industry and we have the relationships to get things done.When producing quality design work, we pledge to communicate openly, honestly and in a timely fashion, being responsive to both the clients and the environmental needs. We aim to make the design process enjoyable for everyone involved by creating positive and exciting experiences by removing traditional designer/client barriers which create unnecessary stress. We pride ourselves on timely delivery, exceeding our client’s expectations and providing a beautiful built environment for our clients for years to come.
Year Joined
2018
Established presence on ArchiPro.
Projects Listed
3
A portfolio of work to explore.
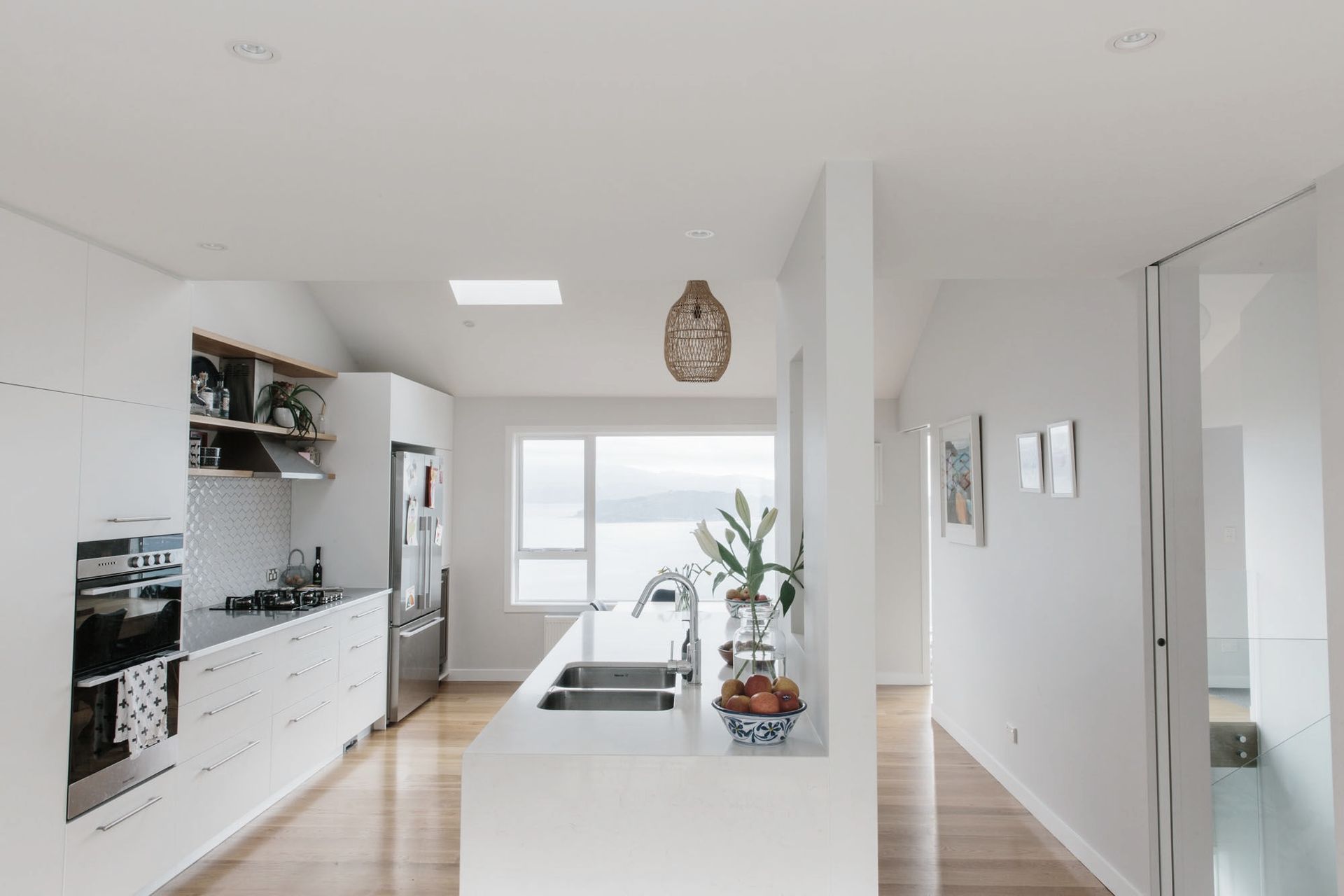
Vorstermans Architects.
Profile
Projects
Contact
Other People also viewed
Why ArchiPro?
No more endless searching -
Everything you need, all in one place.Real projects, real experts -
Work with vetted architects, designers, and suppliers.Designed for New Zealand -
Projects, products, and professionals that meet local standards.From inspiration to reality -
Find your style and connect with the experts behind it.Start your Project
Start you project with a free account to unlock features designed to help you simplify your building project.
Learn MoreBecome a Pro
Showcase your business on ArchiPro and join industry leading brands showcasing their products and expertise.
Learn More