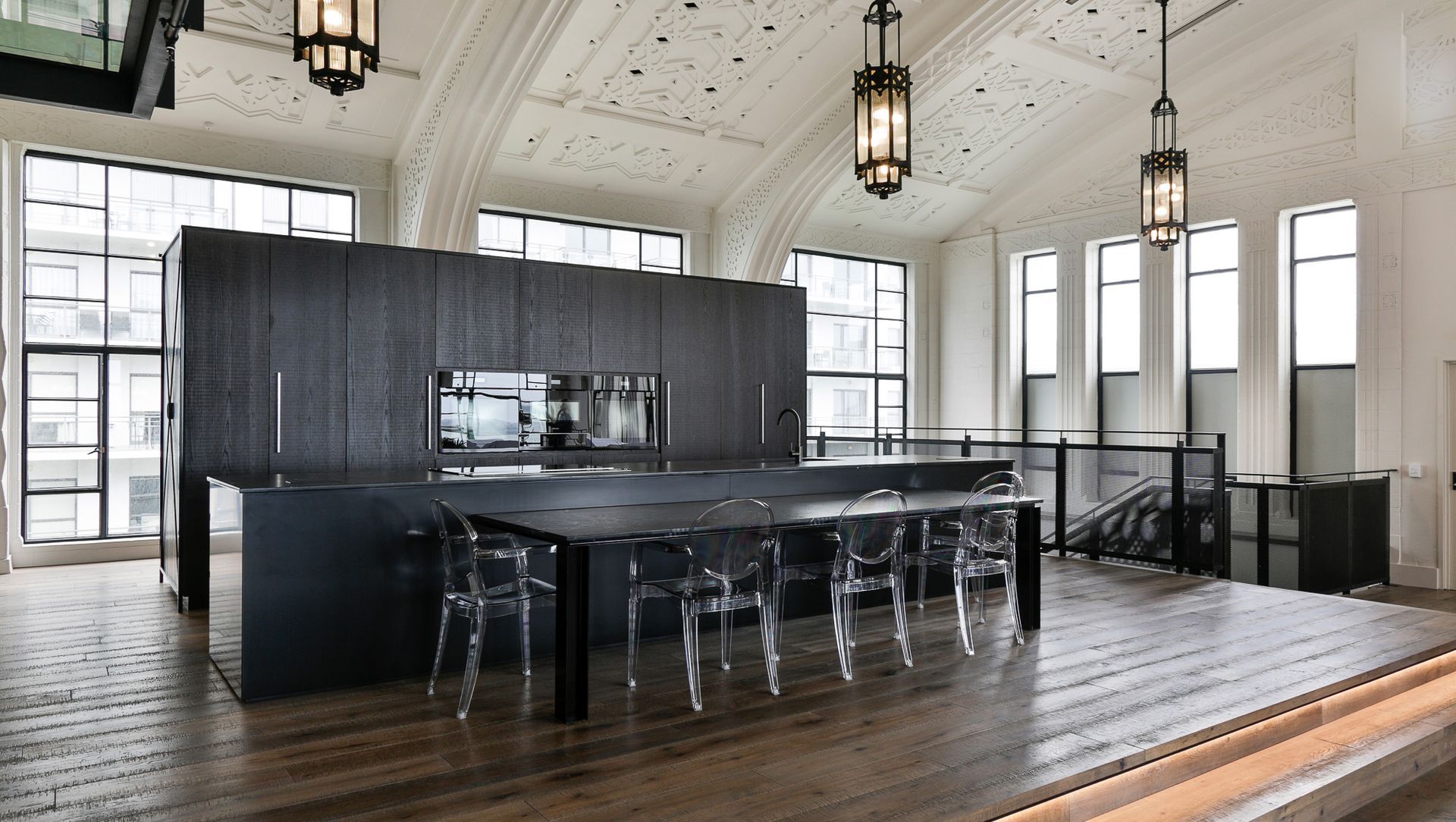About
Heritage Hotel Kitchen.
ArchiPro Project Summary - A contemporary kitchen designed as a freestanding statement piece within a heritage-listed space, featuring industrial highlights and a focus on symmetry, while adhering to strict Resource Consent regulations.
- Title:
- Heritage Hotel Kitchen
- Kitchen & Bathroom Designer:
- Kitchens by Design
- Category:
- Residential/
- Renovations and Extensions
Project Gallery
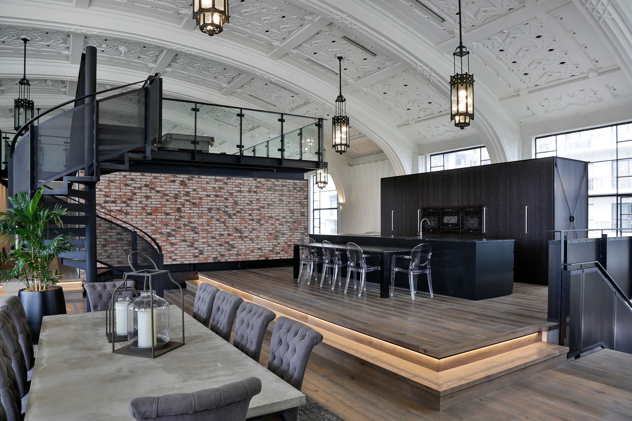
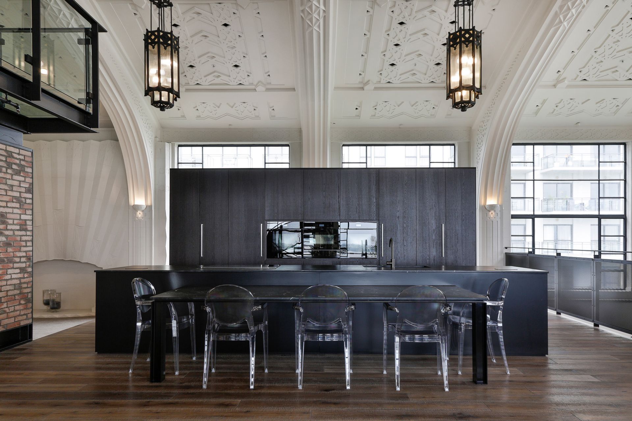
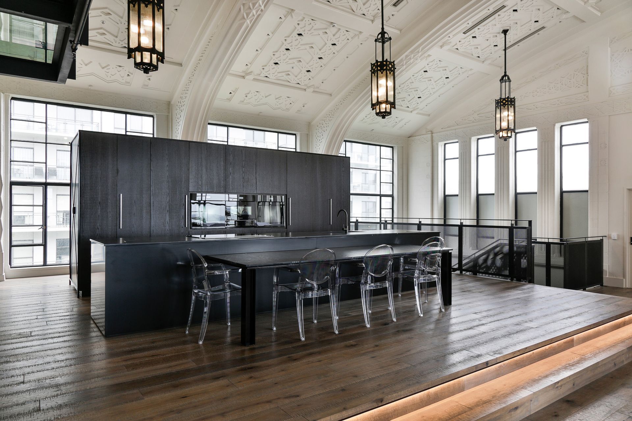
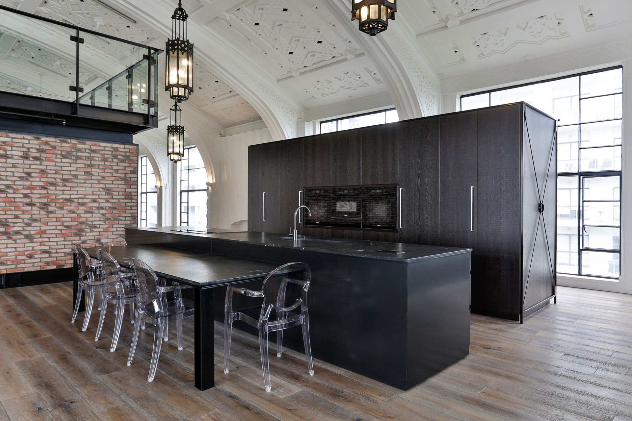
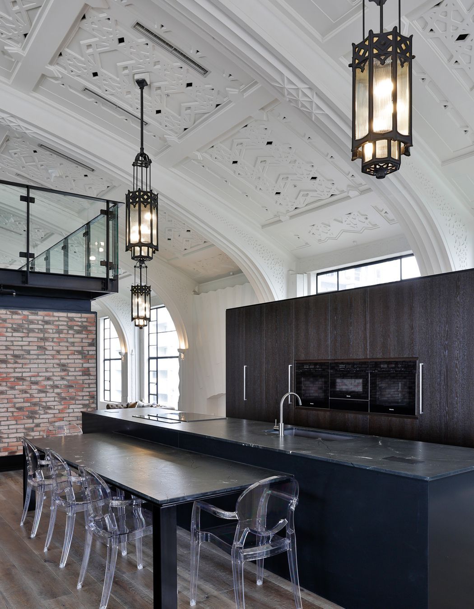
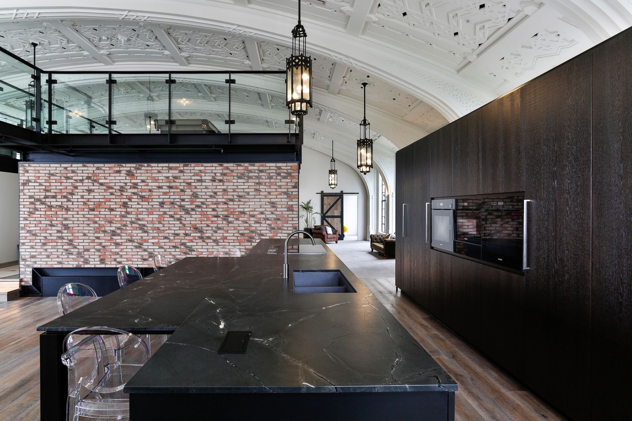
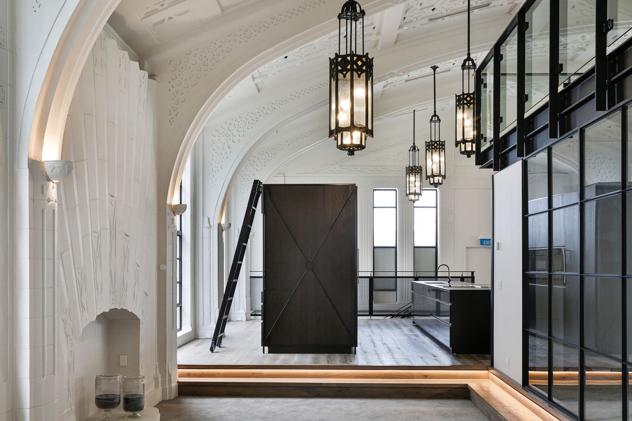
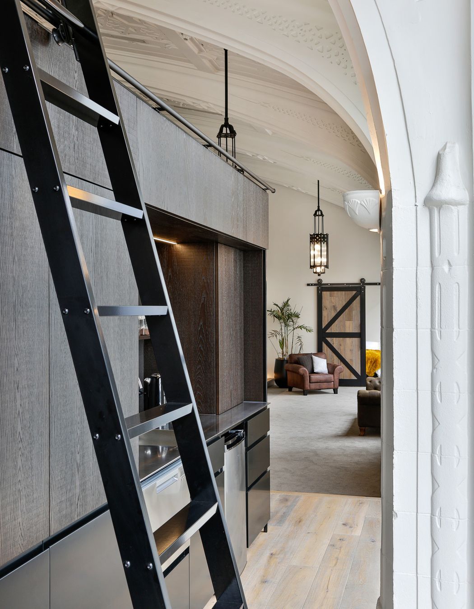
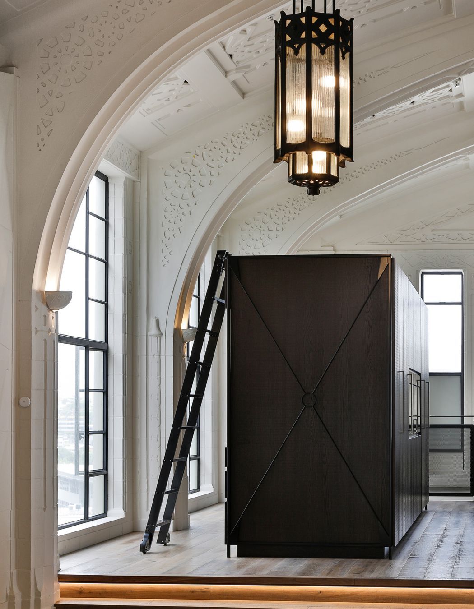
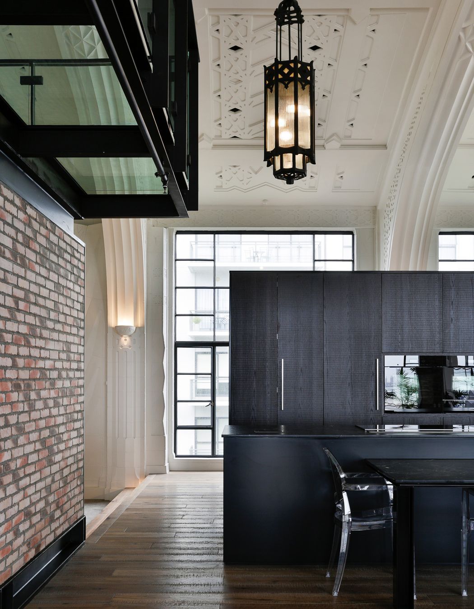
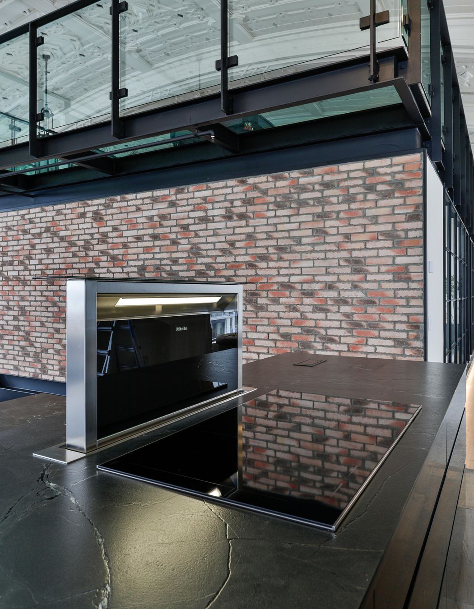
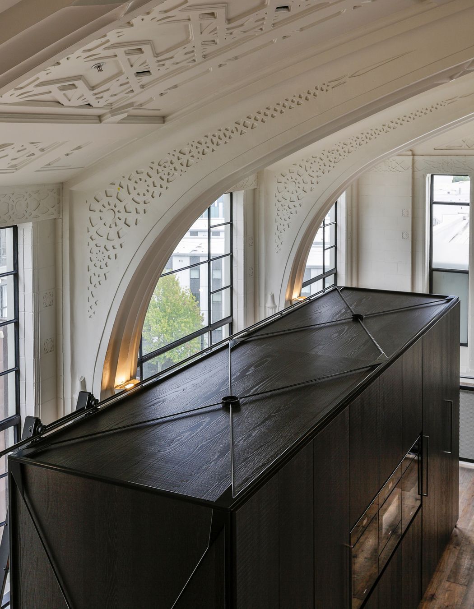
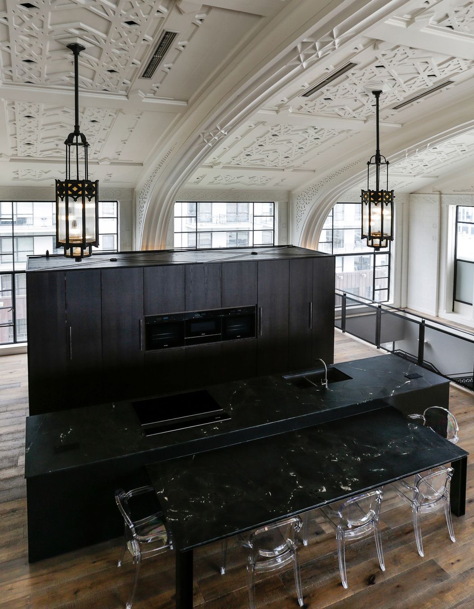
Views and Engagement
Products used
Professionals used

Kitchens by Design. Beautiful Kitchens by experienced designers using exquisite materials
The design team at Kitchens By Design — Michelle Gillbanks and Marianne Gailer are passionate about great design and are certified and qualified design professionals. They maintain reliable relationships with their manufacturers and suppliers that span over 30 years, so our clients can be assured they are in expert hands every step of the way to their new kitchen.
At Kitchens By Design, we are passionate about creating functional lifestyle spaces for your home and will guide you through the myriad products and materials that are available in the marketplace today. We design bespoke kitchens and bathrooms, and living spaces, as individual as the clients who live in them. And our expertise extends to working with our clients throughout the entire project – from concept design through to manufacturing and installation of the finished product.
Over 70 design awards and hundreds of happy and satisfied clients are testament to the talents and professionalism of our design team.
Year Joined
2016
Established presence on ArchiPro.
Projects Listed
44
A portfolio of work to explore.
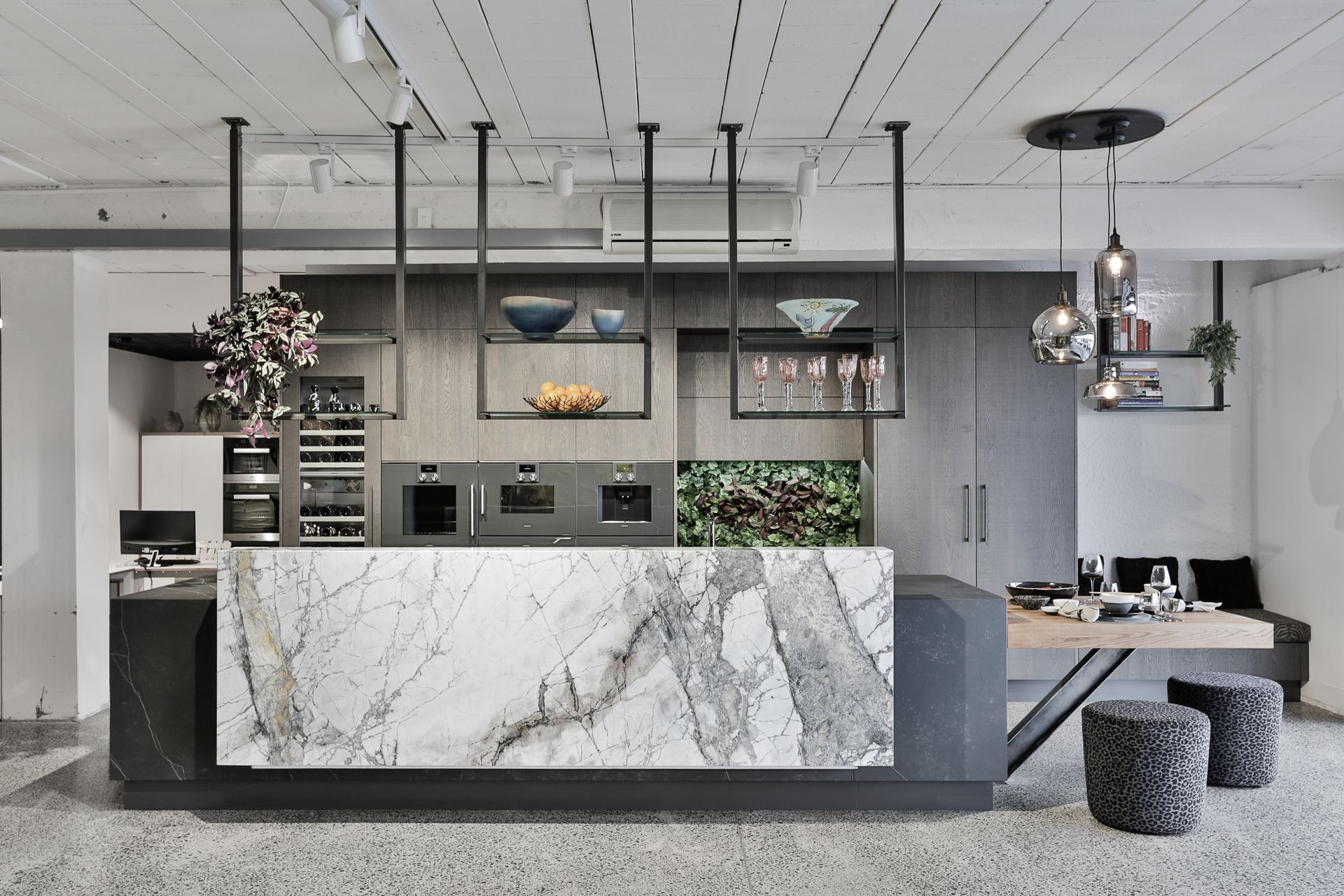
Kitchens by Design.
Profile
Projects
Contact
Project Portfolio
Other People also viewed
Why ArchiPro?
No more endless searching -
Everything you need, all in one place.Real projects, real experts -
Work with vetted architects, designers, and suppliers.Designed for New Zealand -
Projects, products, and professionals that meet local standards.From inspiration to reality -
Find your style and connect with the experts behind it.Start your Project
Start you project with a free account to unlock features designed to help you simplify your building project.
Learn MoreBecome a Pro
Showcase your business on ArchiPro and join industry leading brands showcasing their products and expertise.
Learn More