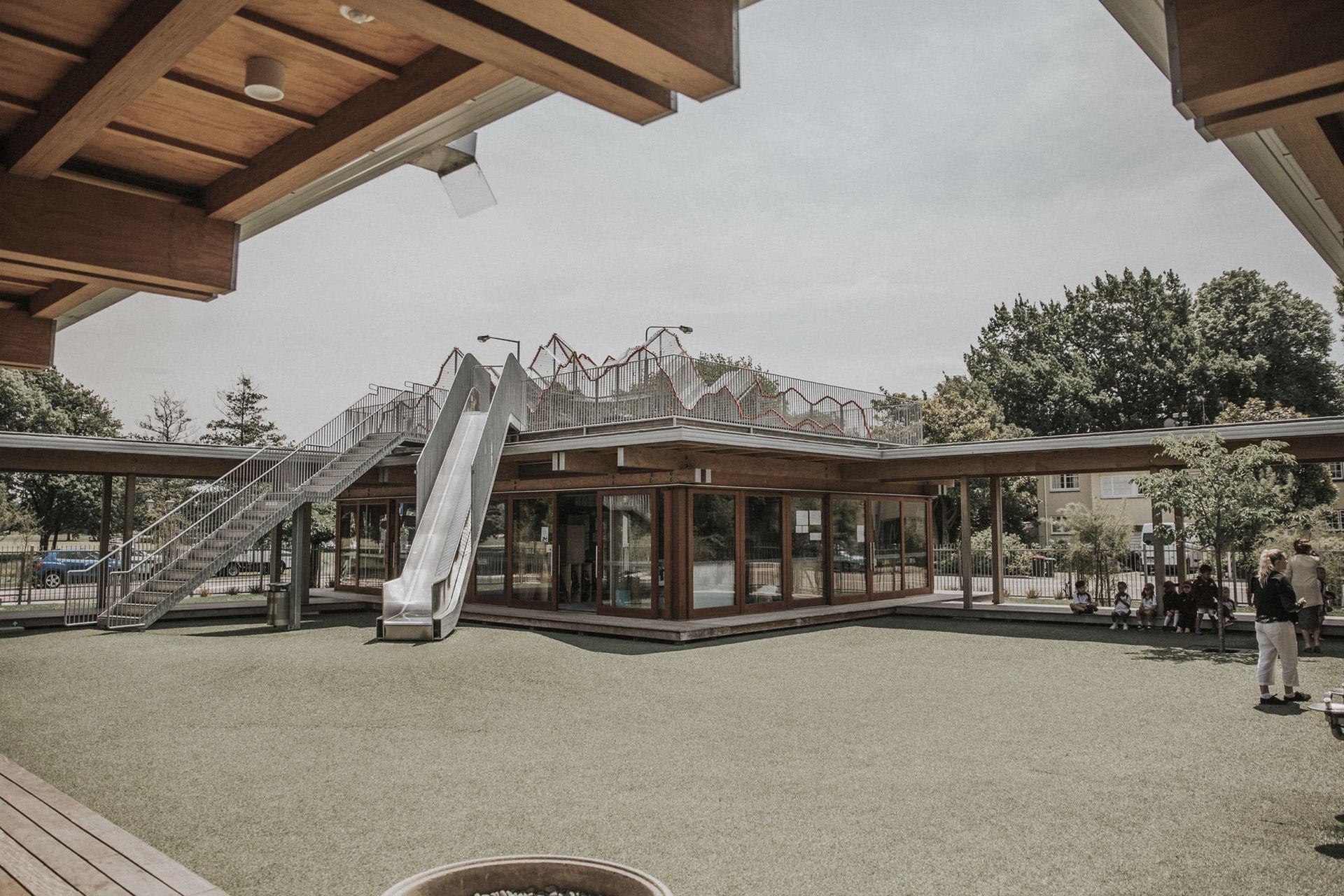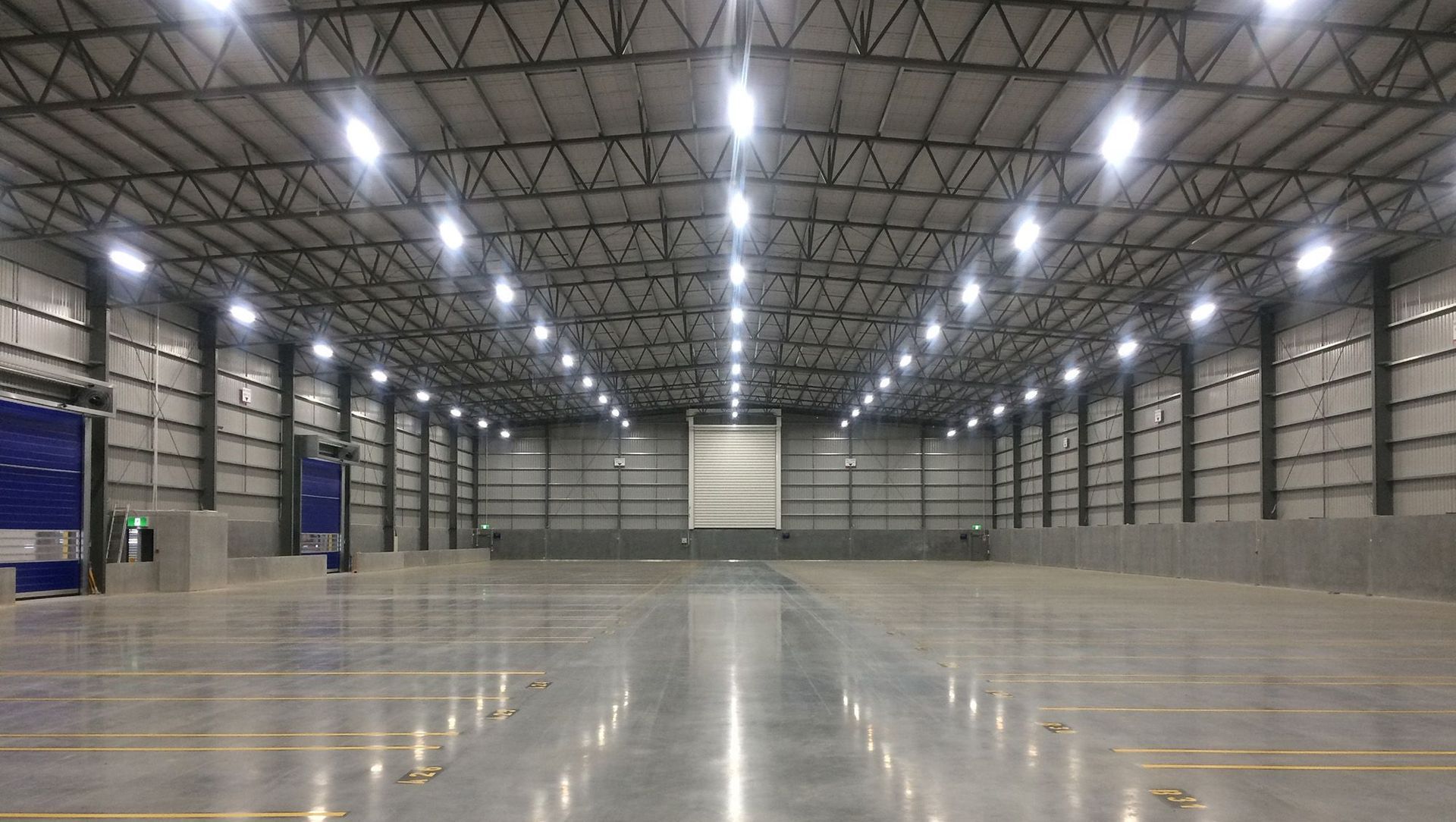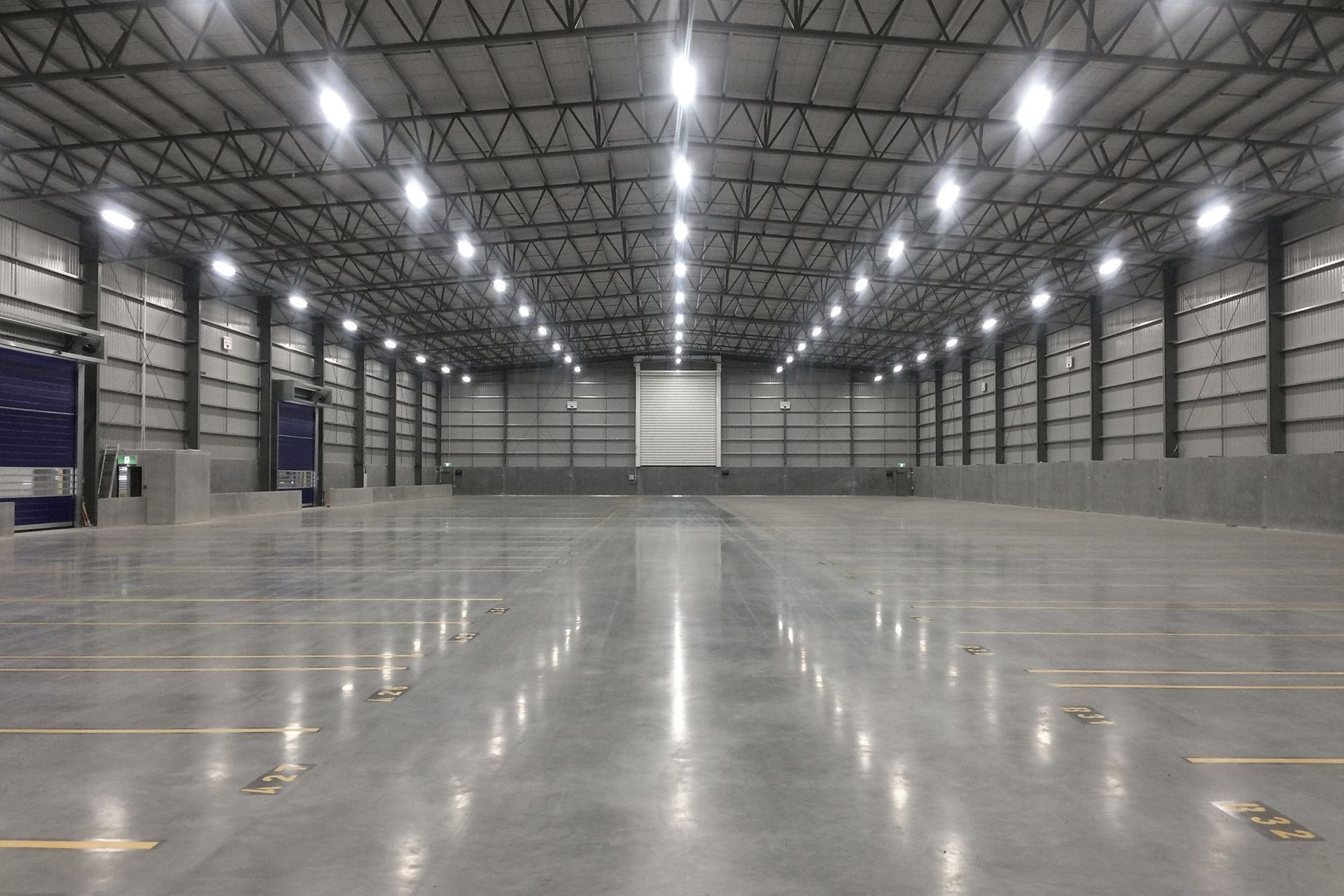About
Hilton Haulage.
ArchiPro Project Summary - Hilton Haulage: A 4141m² warehouse with a 1740m² lean-to, featuring six loading docks, high-speed roller doors, and fire-rated walls, designed to meet MPI food storage regulations and enhance safety and efficiency in loading operations.
- Title:
- Hilton Haulage
- Engineer:
- Enlightened Fire Solutions
- Category:
- Commercial
Project Gallery
Views and Engagement
Professionals used

Enlightened Fire Solutions. Enlightened Solutions, based in Christchurch & Auckland, New Zealand have first-class knowledge of all aspects of Fire design, reporting, modelling, investigation and training. Our Fire engineers work with building owners, architects, project managers,and other construction professionals to help you get your council building consent on time.With Carol Caldwell’s 33 years’ experience in the field, and a cumulative 75 years’ experience across our teamyou can be assured that we work transparently and efficiently with you and your professionals to:DISCOVERIn our initial consultation with you, we ask the right questions to get the full picture. From new build to heritage refurbishment we have the experience to provide you with a tailored, cost-effective fire engineering design which fits the requirements of the end-user. Your construction programme remains on budget and on time.PLAN We provide preliminary fire design guidance at the outset to ensure the architectural design is not compromised by fire requirements. We take a holistic view of the building, noting how the fire design may affect operational issues and identifying solutions. The opportunity to actively participate in brainstorming and design discussion sessions is welcomed.PREPAREWe use an array of tools, such as computer FDS modelling to prepare a tailored Fire Engineering report that is Building Code compliant and technically accurate. We coordinate with your design team every step of the way. Our services provide fire concept and design; reports, assistance with specification and tendering, peer review; and support in the construction and consent phases of your project.SUBMITOur staff are well qualified and actively participate in regulation development. Our standard of work and knowledge of the legislative environment has led to an excellent working relationship with Councils. This provides streamlined consenting.
Year Joined
2019
Established presence on ArchiPro.
Projects Listed
9
A portfolio of work to explore.

Enlightened Fire Solutions.
Profile
Projects
Contact
Project Portfolio
Other People also viewed
Why ArchiPro?
No more endless searching -
Everything you need, all in one place.Real projects, real experts -
Work with vetted architects, designers, and suppliers.Designed for New Zealand -
Projects, products, and professionals that meet local standards.From inspiration to reality -
Find your style and connect with the experts behind it.Start your Project
Start you project with a free account to unlock features designed to help you simplify your building project.
Learn MoreBecome a Pro
Showcase your business on ArchiPro and join industry leading brands showcasing their products and expertise.
Learn More


















