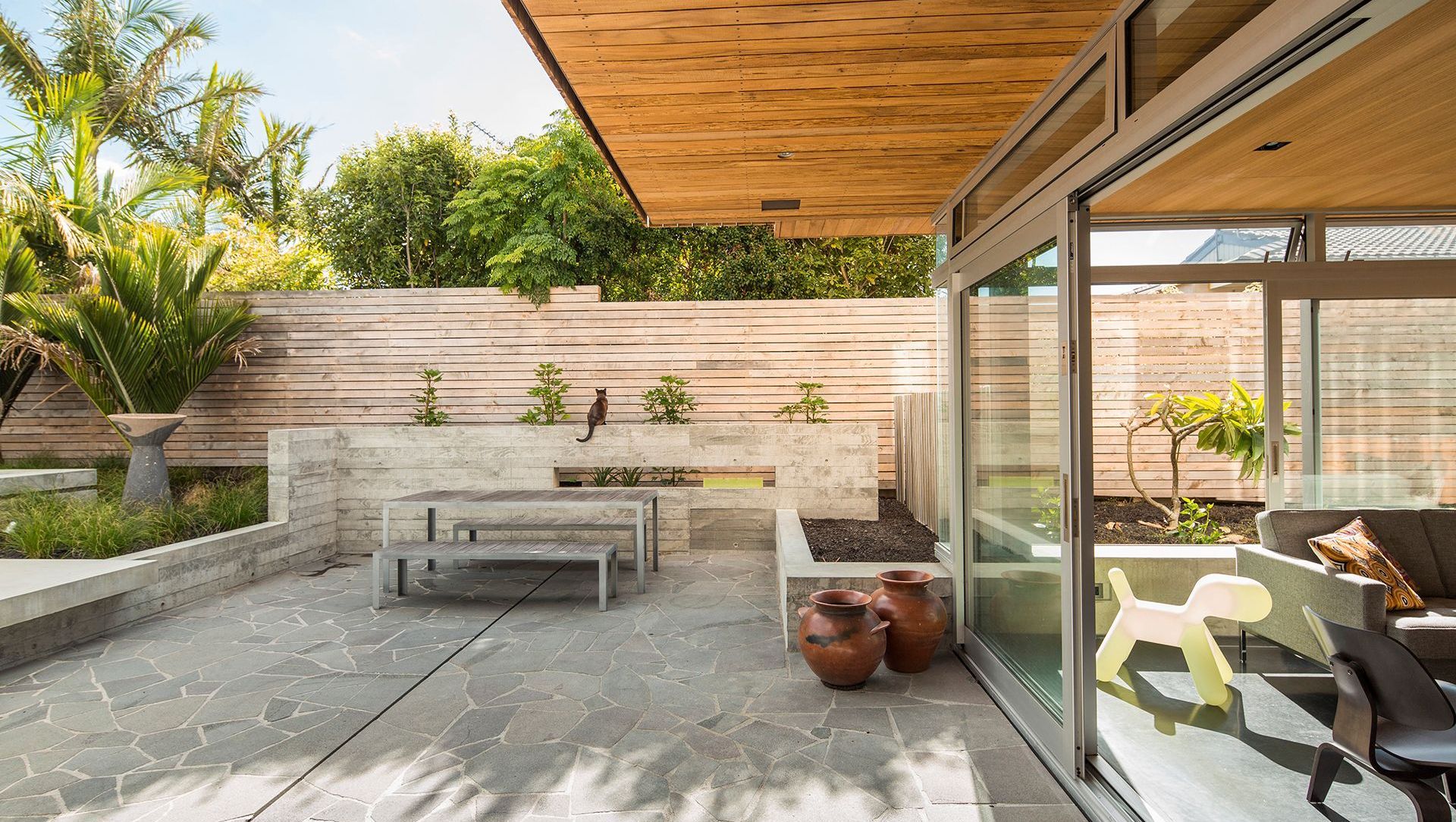About
Hinaki House.
ArchiPro Project Summary - A contemporary in-situ concrete residence inspired by a Hinaki, featuring a central gallery, elegant interiors, and a unique thermal mass design that harmonizes with its sloping site and offers stunning views of the upper Waitemata Harbour.
- Title:
- Hinaki House
- Architect:
- Steven Lloyd Architecture
- Category:
- Residential/
- New Builds
- Photographers:
- Colleen Tunnicliff
Project Gallery
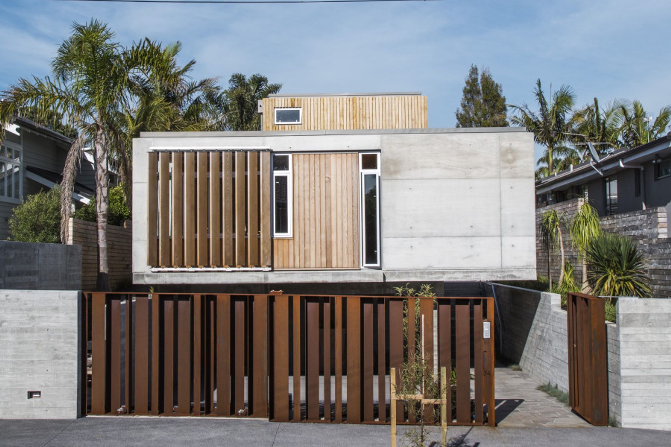
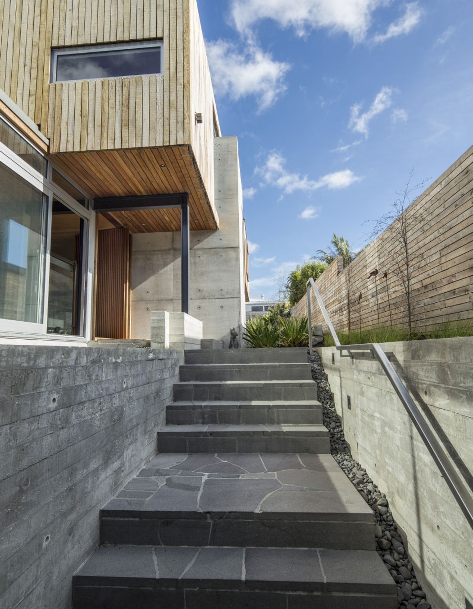
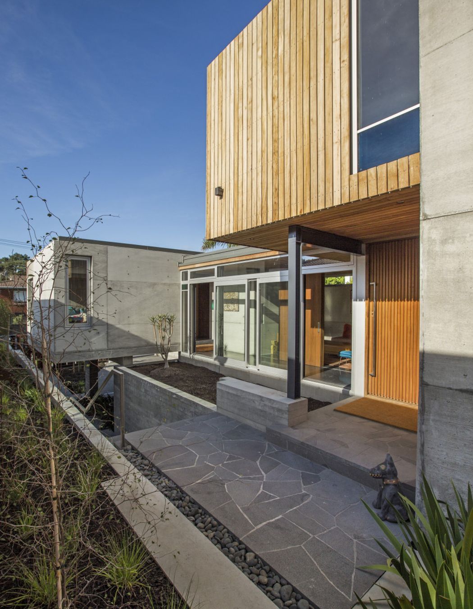
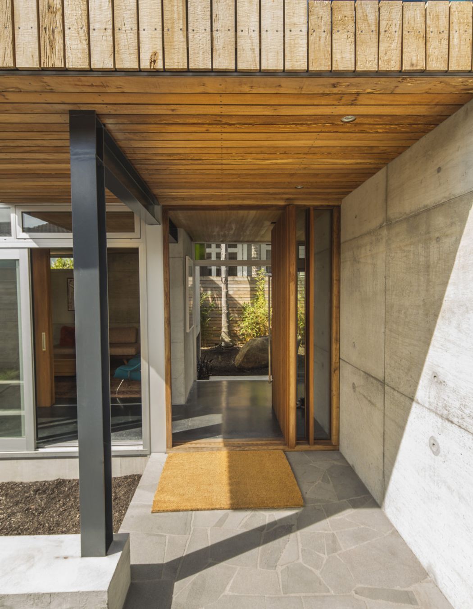
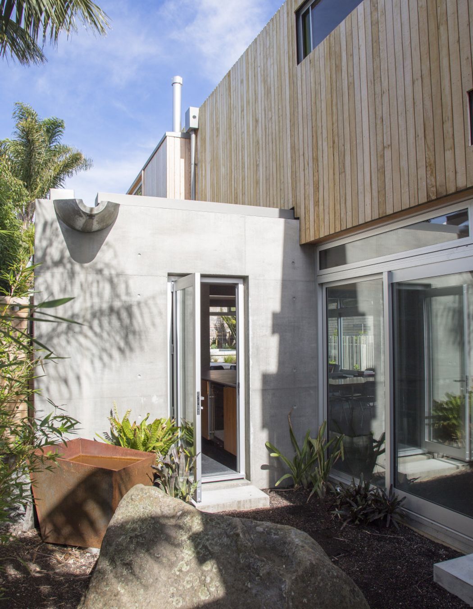
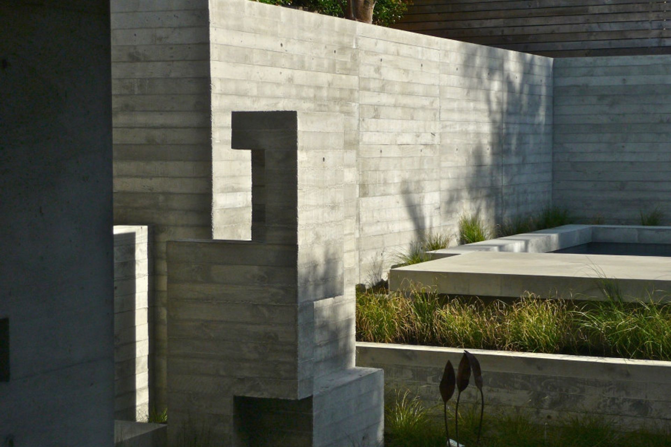
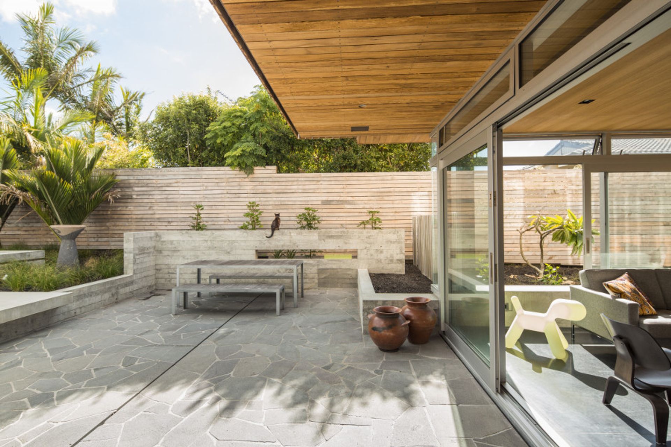
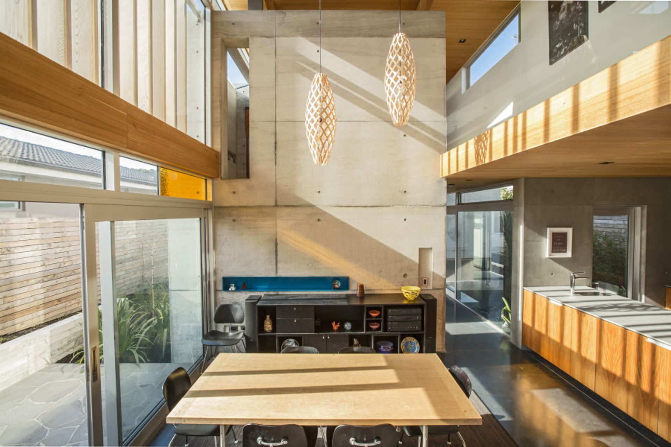
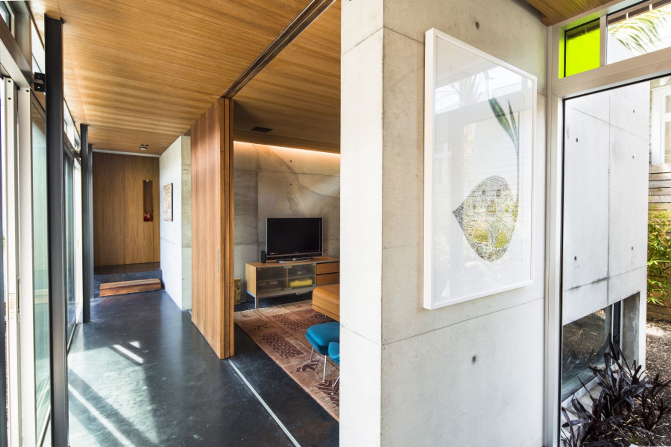
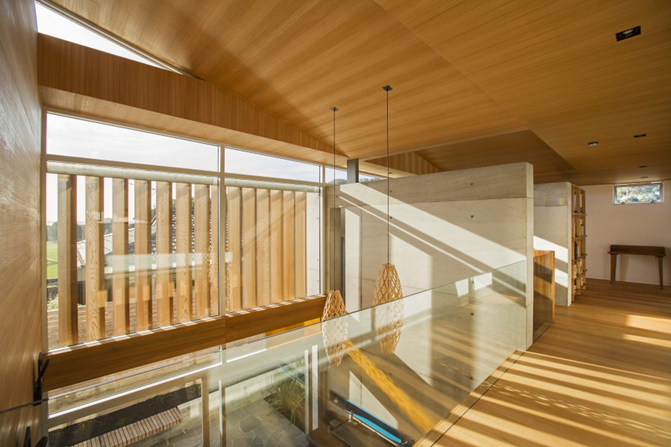
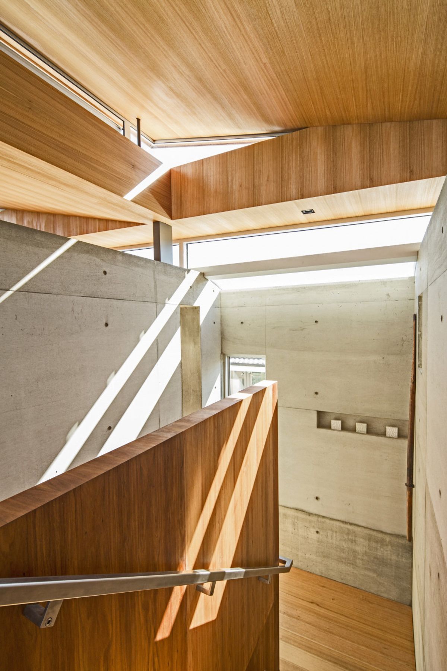
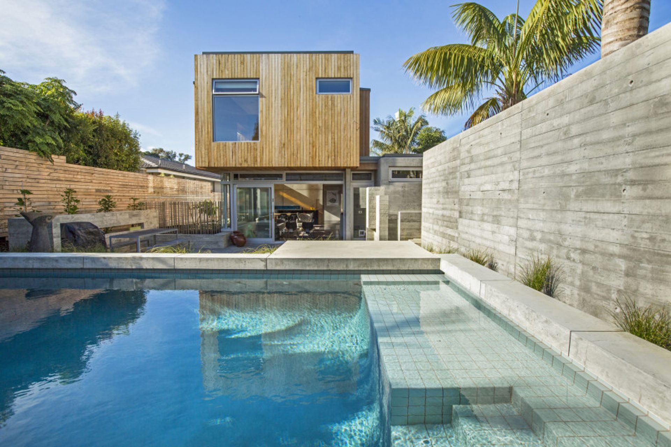
Views and Engagement
Professionals used

Steven Lloyd Architecture. Steven Lloyd Architecture Ltd is a registered architectural practice based in Auckland having been established in 2006. As an architectural graduate of Victoria University School of Architecture and Design 1998 Steven has worked in a number of leading architectural practices in both Wellington and Auckland. He has been a leading member in a number of NZIA awarded projects. Steven has regularly tutored design studios at the Auckland University School of Architecture.
The practice has developed specialist construction and material knowledge associated with both in-situ and precast concrete fabrication, timber and stone fabrication and detail. The technological knowledge of the practice strongly informs and directs an innovative design process. We work collaboratively with leading craftspeople and artisans to produce crafted and bespoke built environments and buildings.
The practice has particular experience in performance and text based interpretive design work. Steven has been principal designer of theatrical performance settings in New Zealand professional theatres and festivals. He has been a contributor to architectural/urban design exhibitions and events. These skills enable critical understanding of client brief so as to produce unique and imaginative outcomes.
Founded
2006
Established presence in the industry.
Projects Listed
5
A portfolio of work to explore.
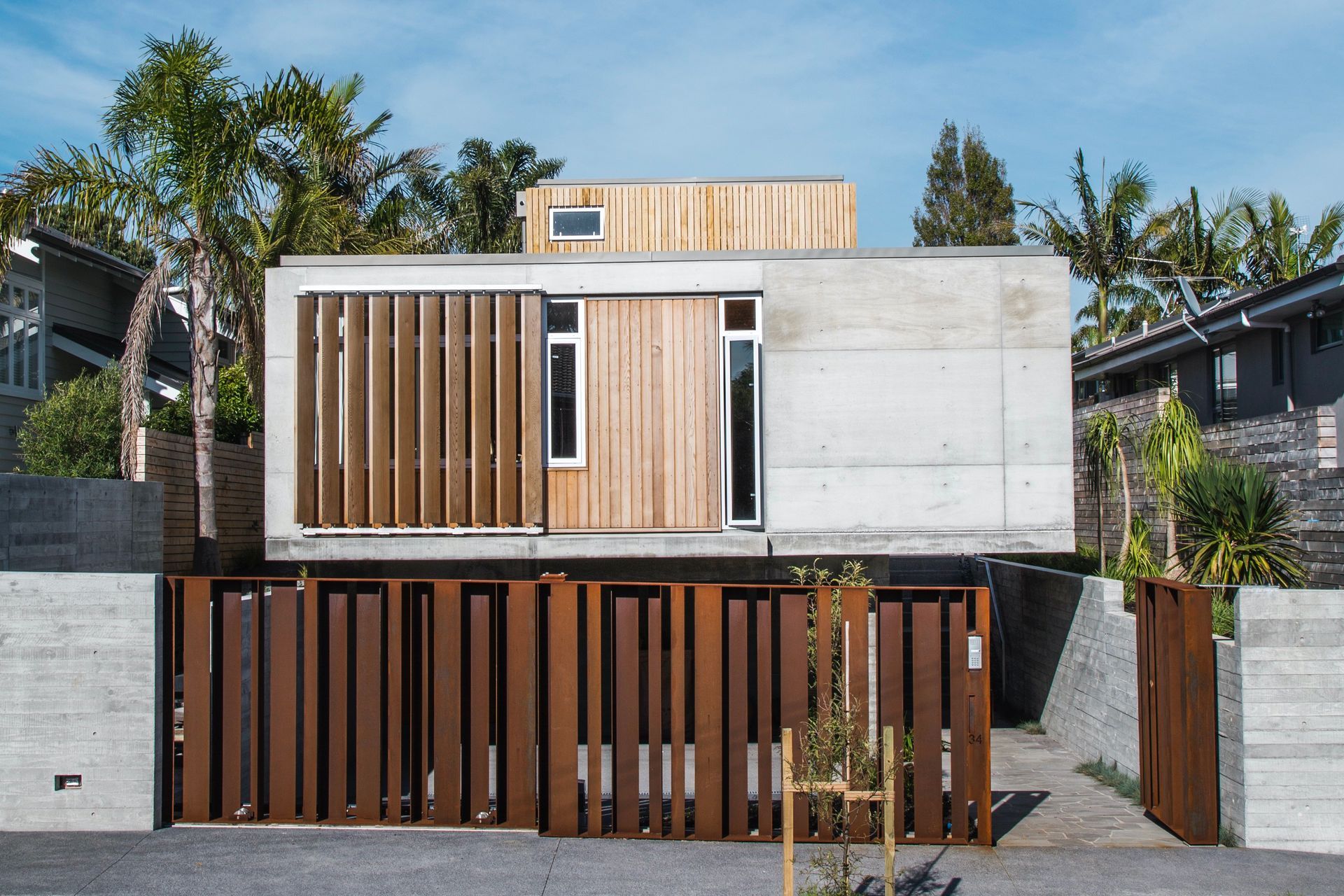
Steven Lloyd Architecture.
Profile
Projects
Contact
Other People also viewed
Why ArchiPro?
No more endless searching -
Everything you need, all in one place.Real projects, real experts -
Work with vetted architects, designers, and suppliers.Designed for New Zealand -
Projects, products, and professionals that meet local standards.From inspiration to reality -
Find your style and connect with the experts behind it.Start your Project
Start you project with a free account to unlock features designed to help you simplify your building project.
Learn MoreBecome a Pro
Showcase your business on ArchiPro and join industry leading brands showcasing their products and expertise.
Learn More