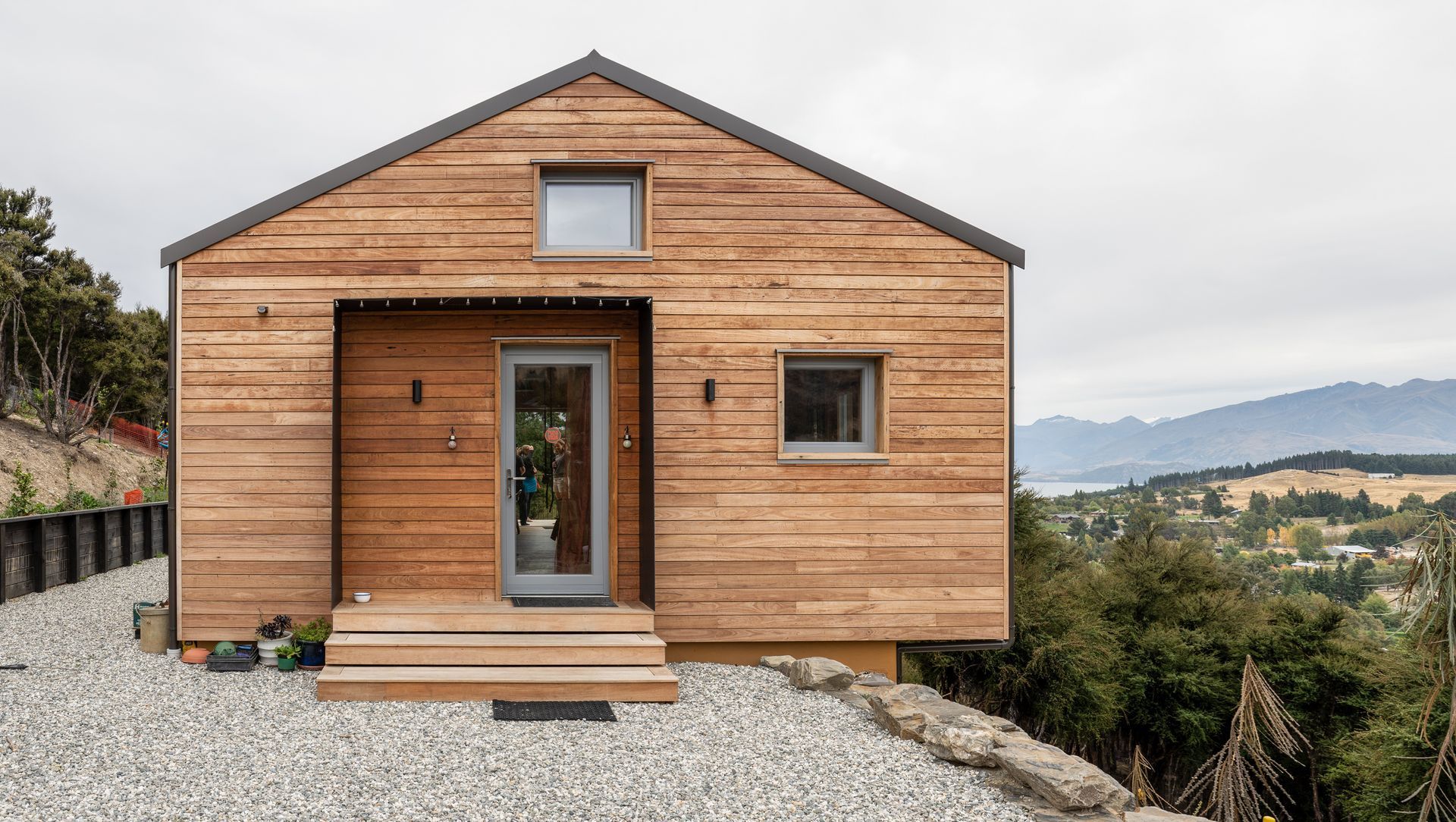About
House and Art Studio.
ArchiPro Project Summary - Sustainable House and Art Studio in Hidden Hills, Wanaka, featuring solid wood construction, energy efficiency, and stunning mountain views.
- Title:
- House and Art Studio
- Architectural Designer:
- Minimal Design
- Category:
- Residential/
- New Builds
Project Gallery
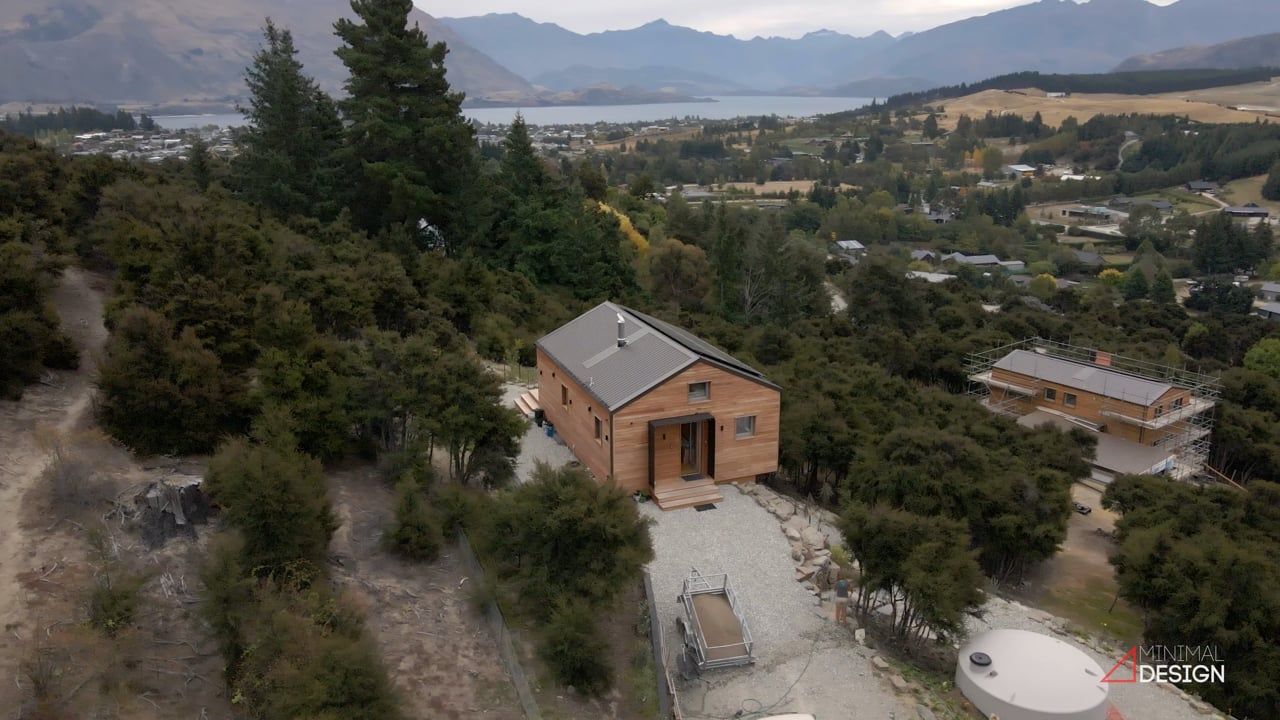
Hidden Hills, Wanaka
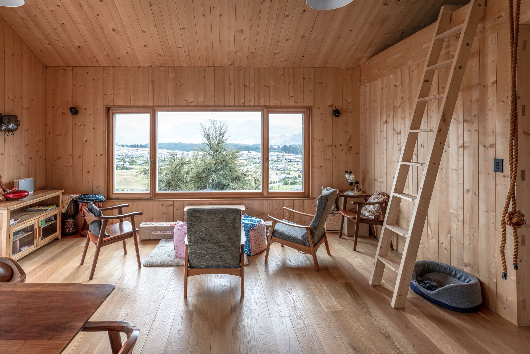
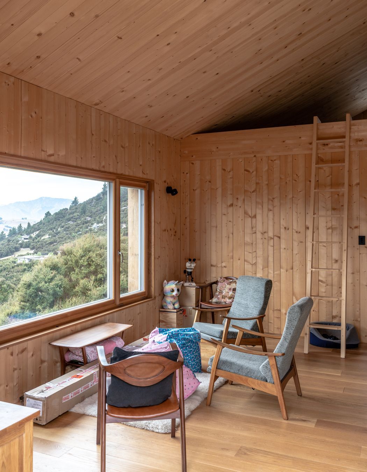
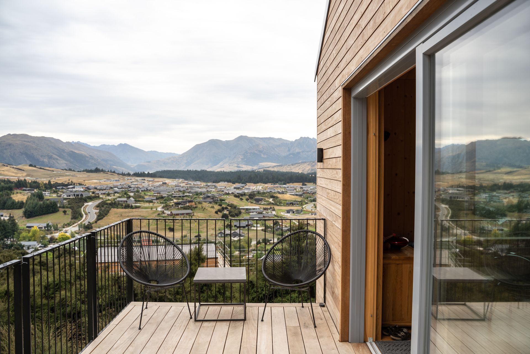
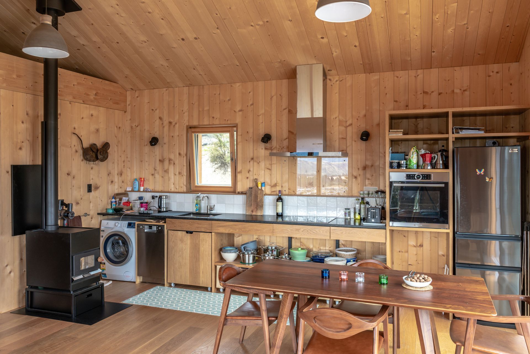
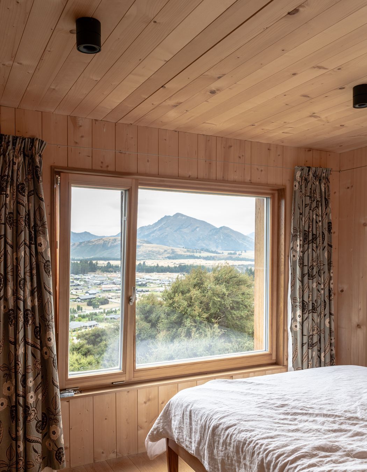
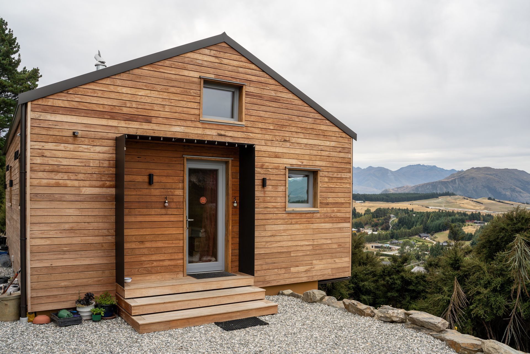
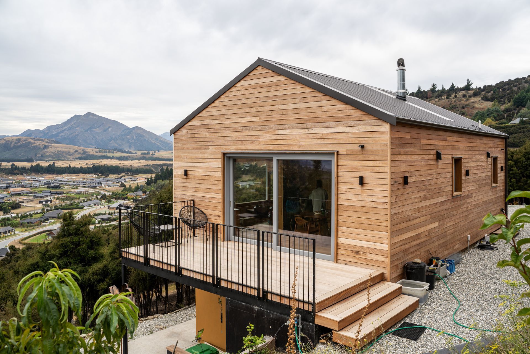
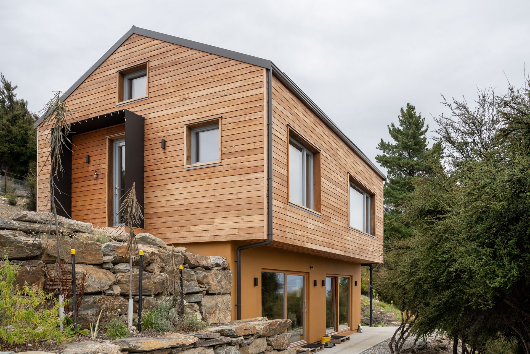
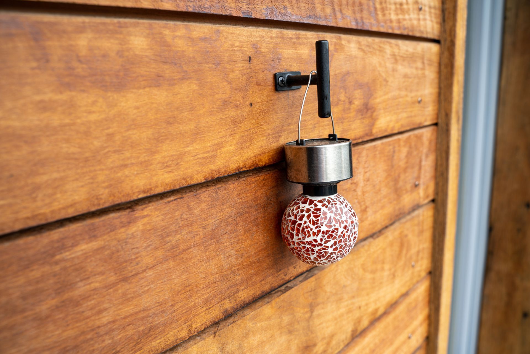
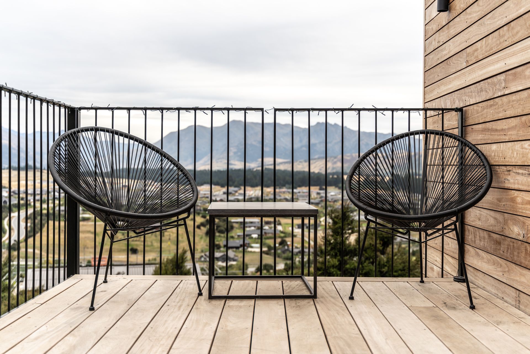
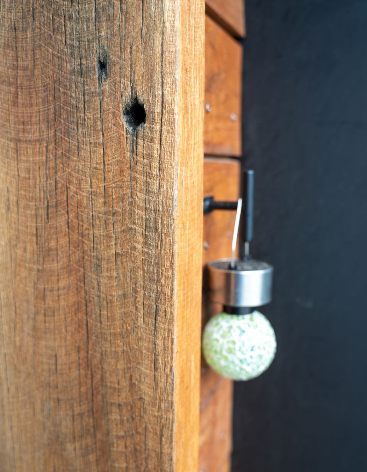
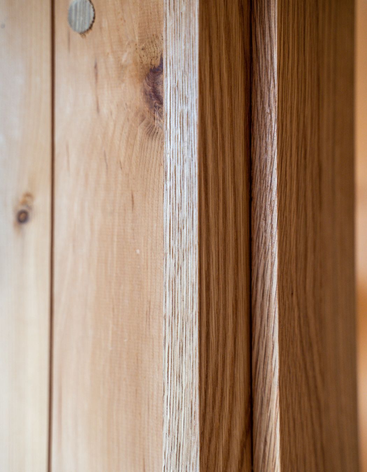
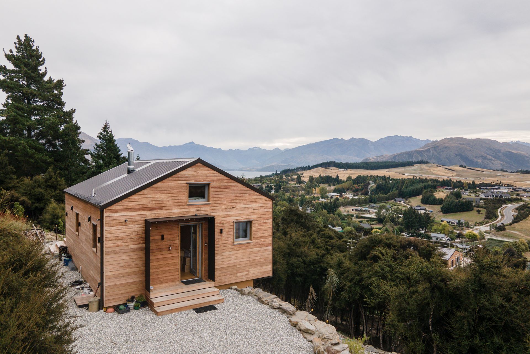
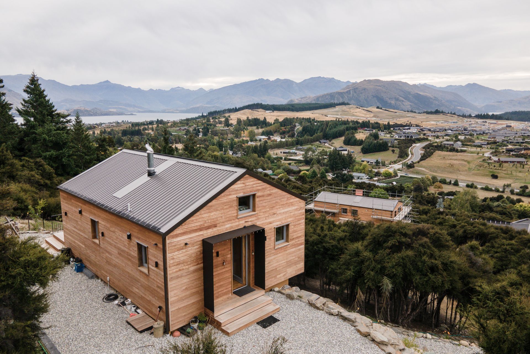
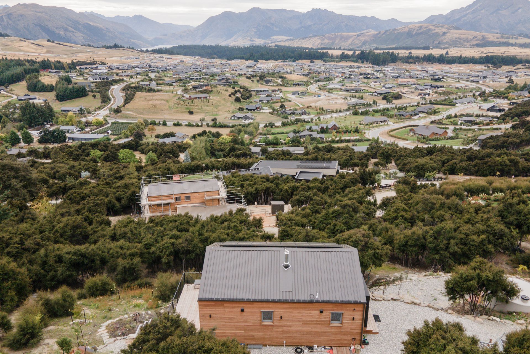
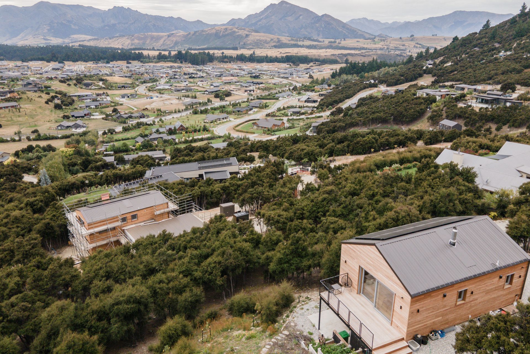
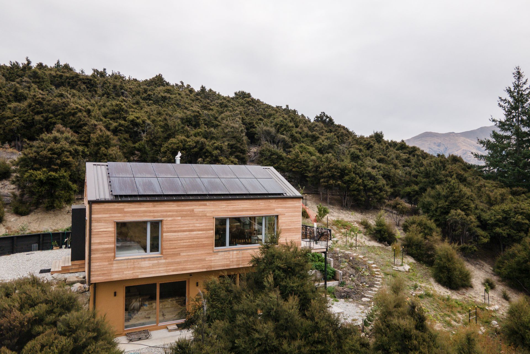
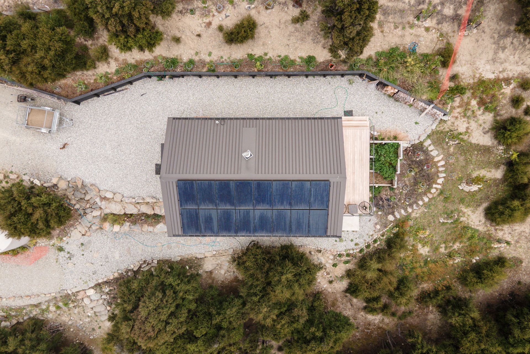
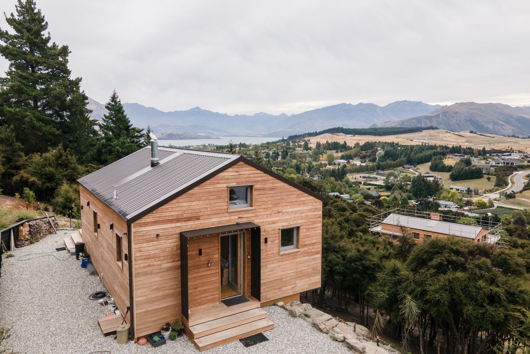
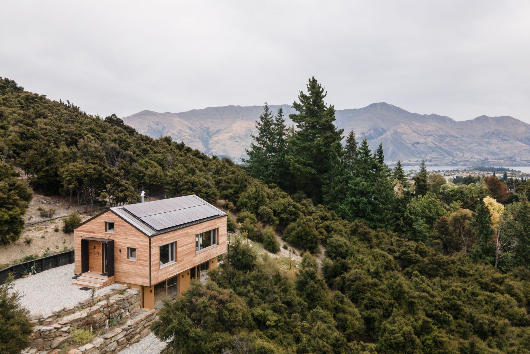
Views and Engagement
Professionals used

Minimal Design. Minimal design does not mean basic, barren or small, but a thoughtful simplification of the architectural design, building consent, construction and maintenance process to minimise expense and maximise the efficient use of our resources.
We believe that every corner and curve should have a purpose and the best type of energy is harnessed from your home's natural surroundings. From new homes and renovations, through to commercial hubs, our ethos is applied to every project through thoughtful planning, logical solutions, quality materials and a constant consideration for the environment.
Combined with international experience and a world of inspiration, we help our clients in Wanaka, Queenstown and beyond build for the future. Whether you’re designing a tiny house, family home, accommodation or commercial building, think minimal.
Year Joined
2021
Established presence on ArchiPro.
Projects Listed
31
A portfolio of work to explore.
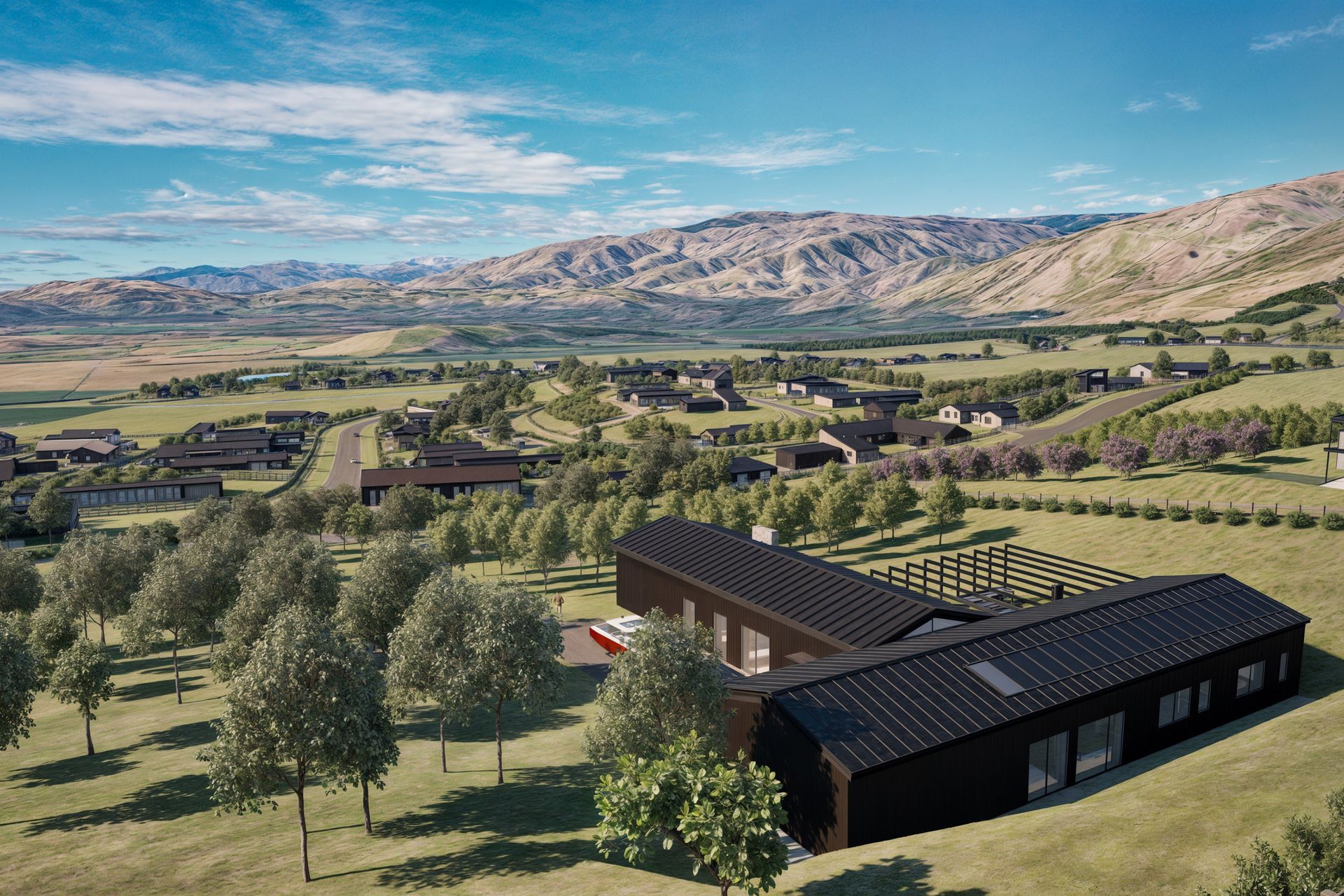
Minimal Design.
Profile
Projects
Contact
Other People also viewed
Why ArchiPro?
No more endless searching -
Everything you need, all in one place.Real projects, real experts -
Work with vetted architects, designers, and suppliers.Designed for New Zealand -
Projects, products, and professionals that meet local standards.From inspiration to reality -
Find your style and connect with the experts behind it.Start your Project
Start you project with a free account to unlock features designed to help you simplify your building project.
Learn MoreBecome a Pro
Showcase your business on ArchiPro and join industry leading brands showcasing their products and expertise.
Learn More