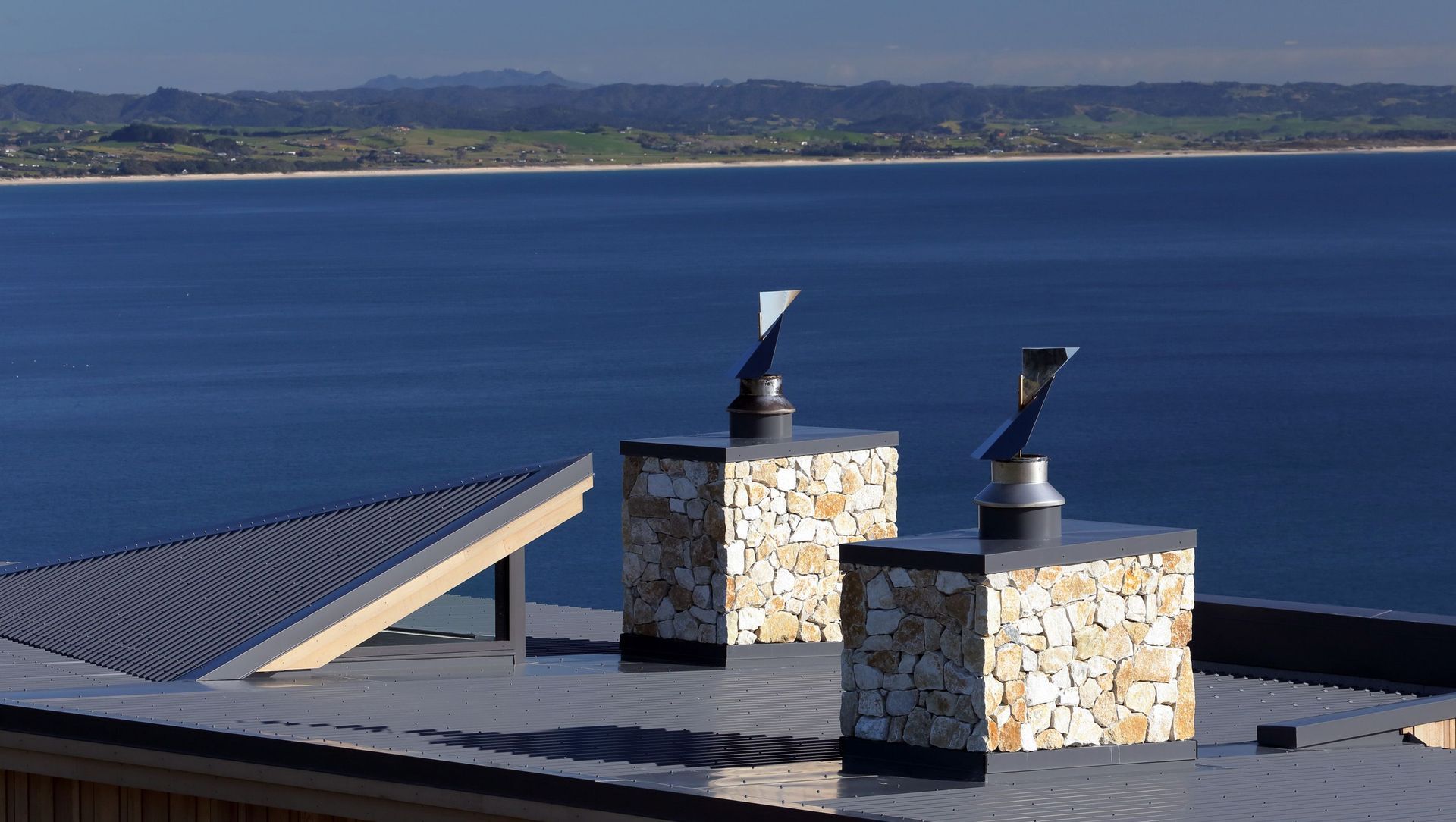About
Waipu Coastal Haven.
ArchiPro Project Summary - Contemporary three-bedroom dwelling designed to maximize breathtaking views of farmland, bush, and ocean, featuring a harmonious palette of timber, stone, and steel that reflects the surrounding natural environment.
- Title:
- Waipu Coastal Haven
- Architect:
- Salmond Reed Architects
- Category:
- Residential
- Region:
- Langs Beach, Northland, NZ
- Building style:
- Contemporary
- Photographers:
- Salmond Reed Architects
Project Gallery
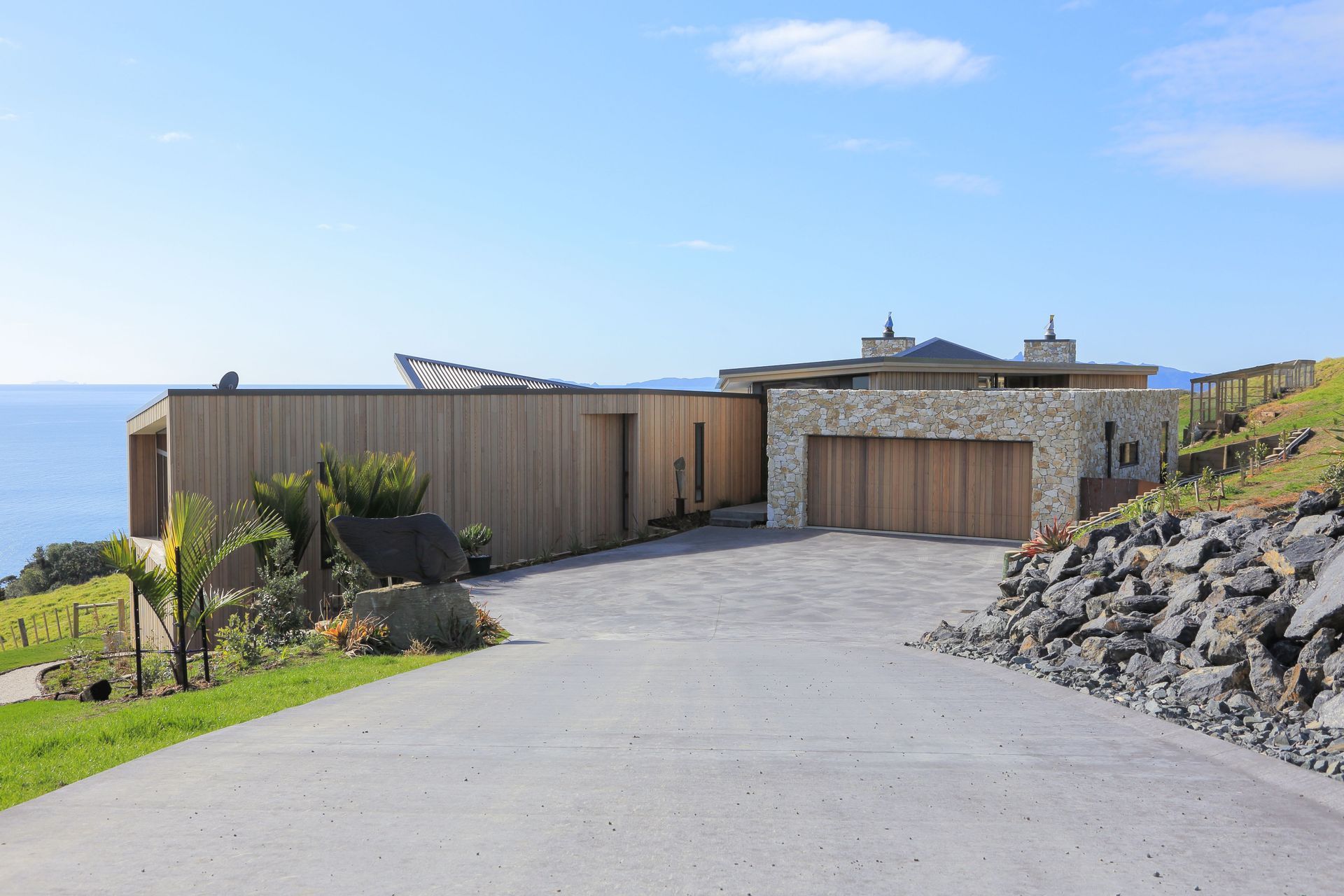
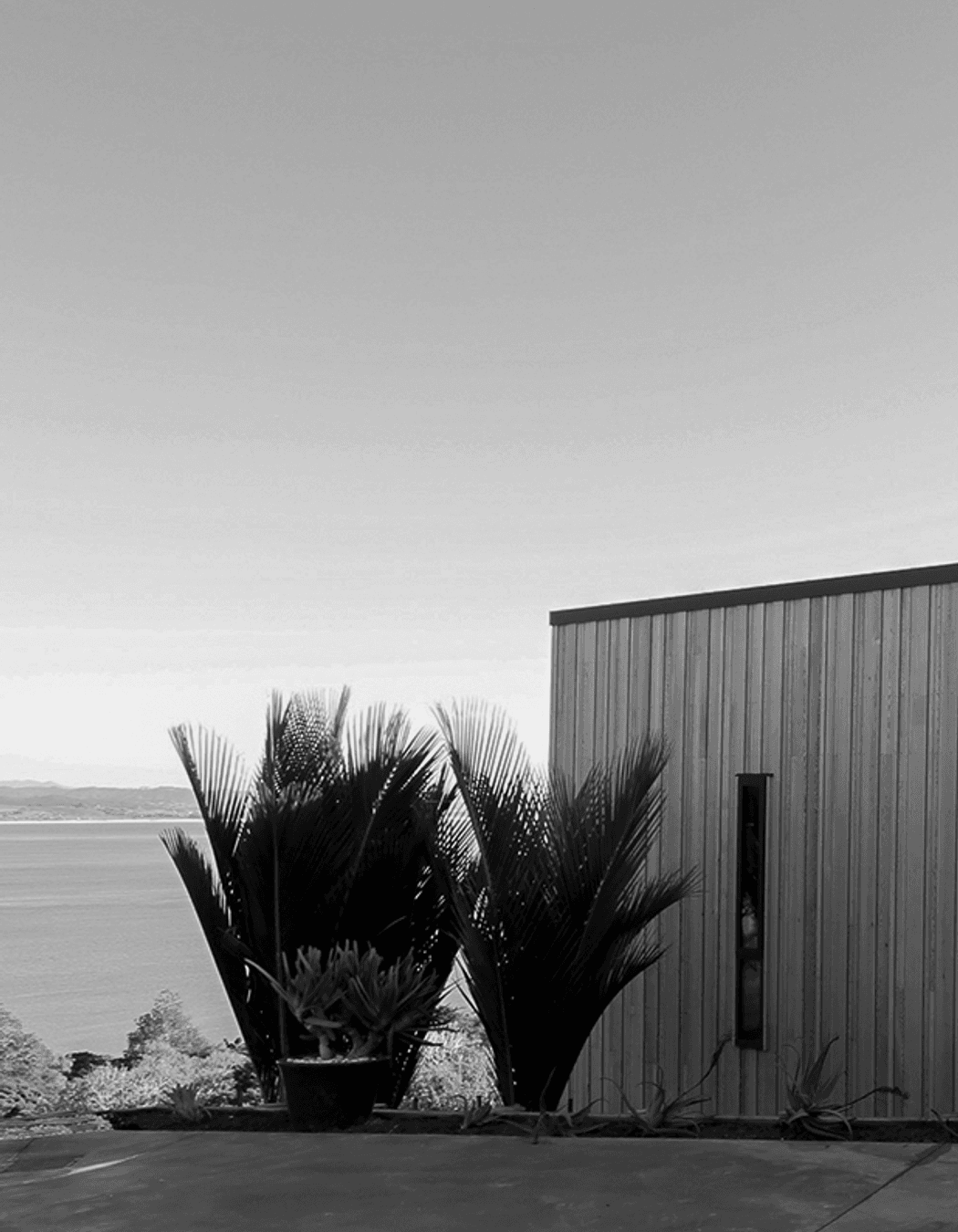
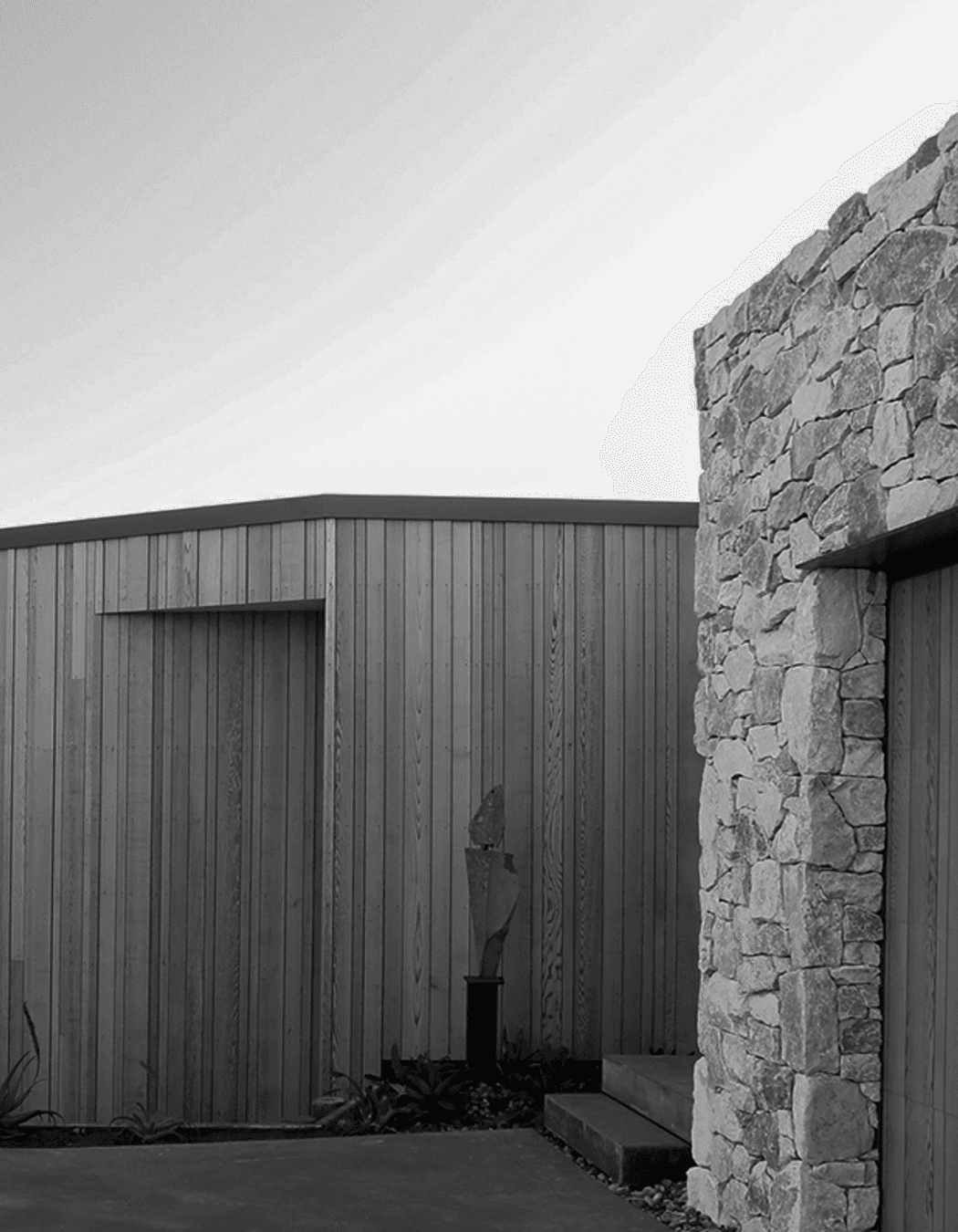
This home was to serve as their permanent residence where they could create a personal haven in harmony with these stunning natural surroundings. The house design consciously echoes the experience of the site approach where progression through a sequence of high ridges and bush covered valleys offers mere glimpses to Waipu Cove and beyond.
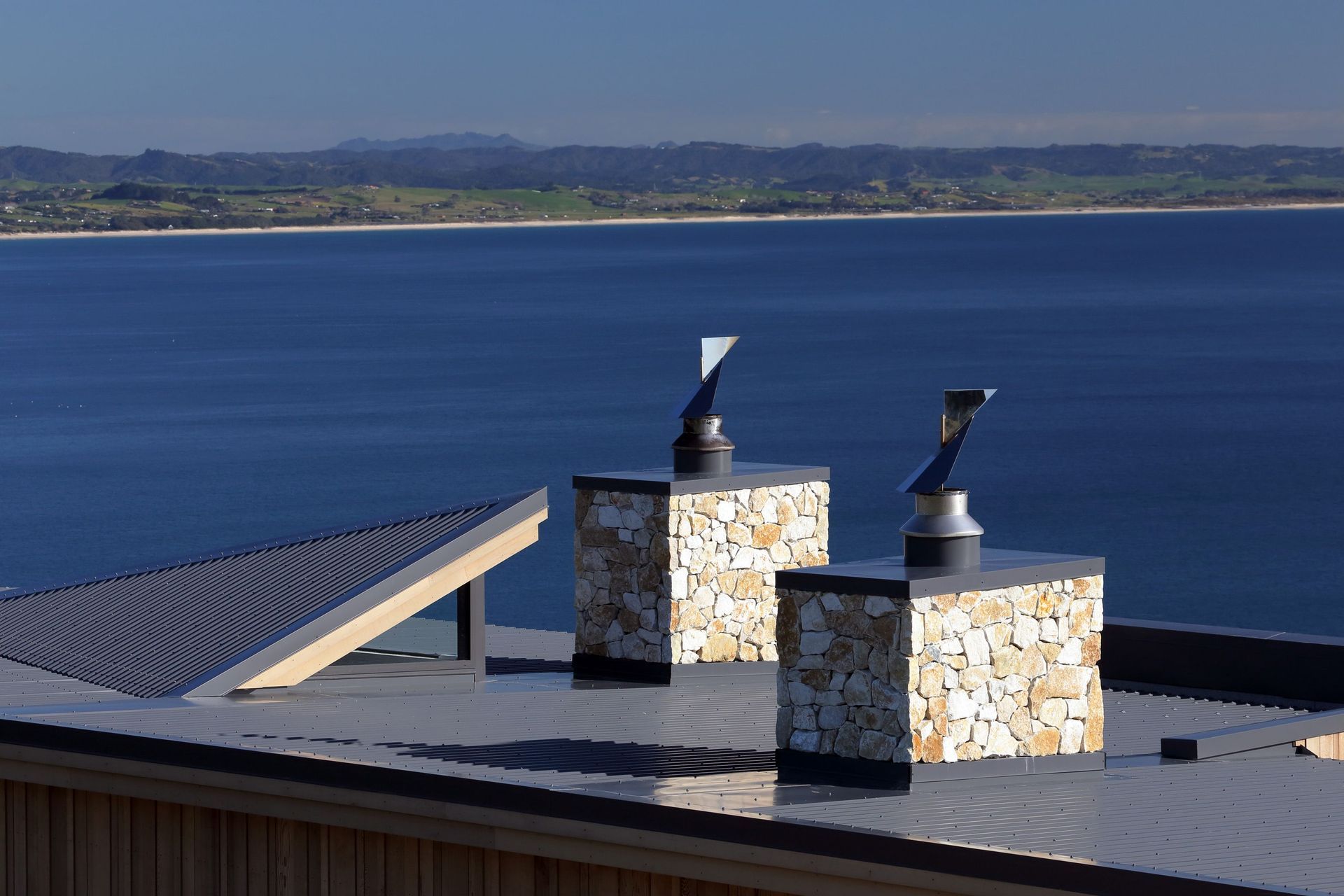
Within the house form this concept is expressed by denying the full view from the approach and the entry gallery. Instead, its drama is gradually revealed / framed during progression through the various spaces to its final impressive exposé in the private living room and snug.
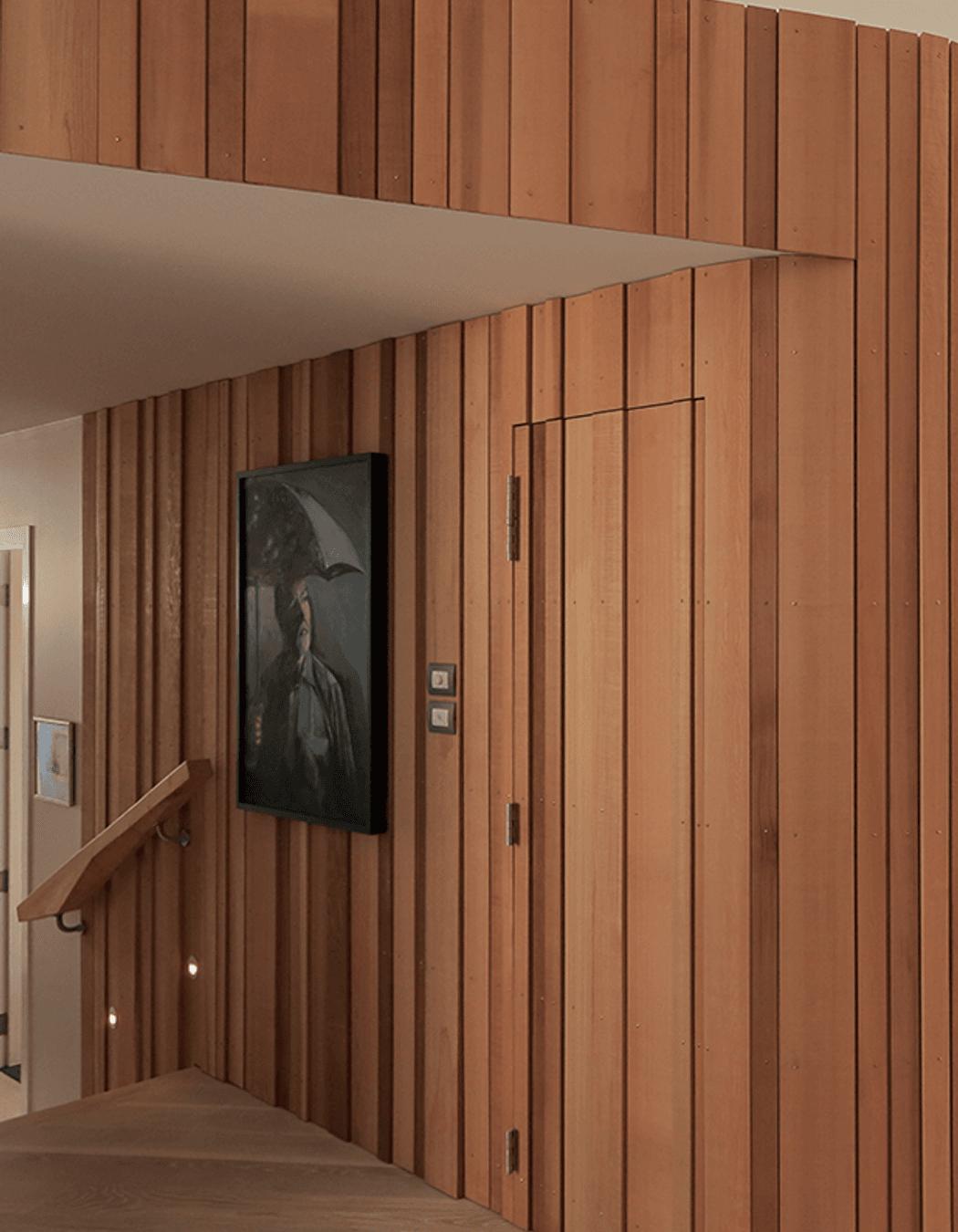
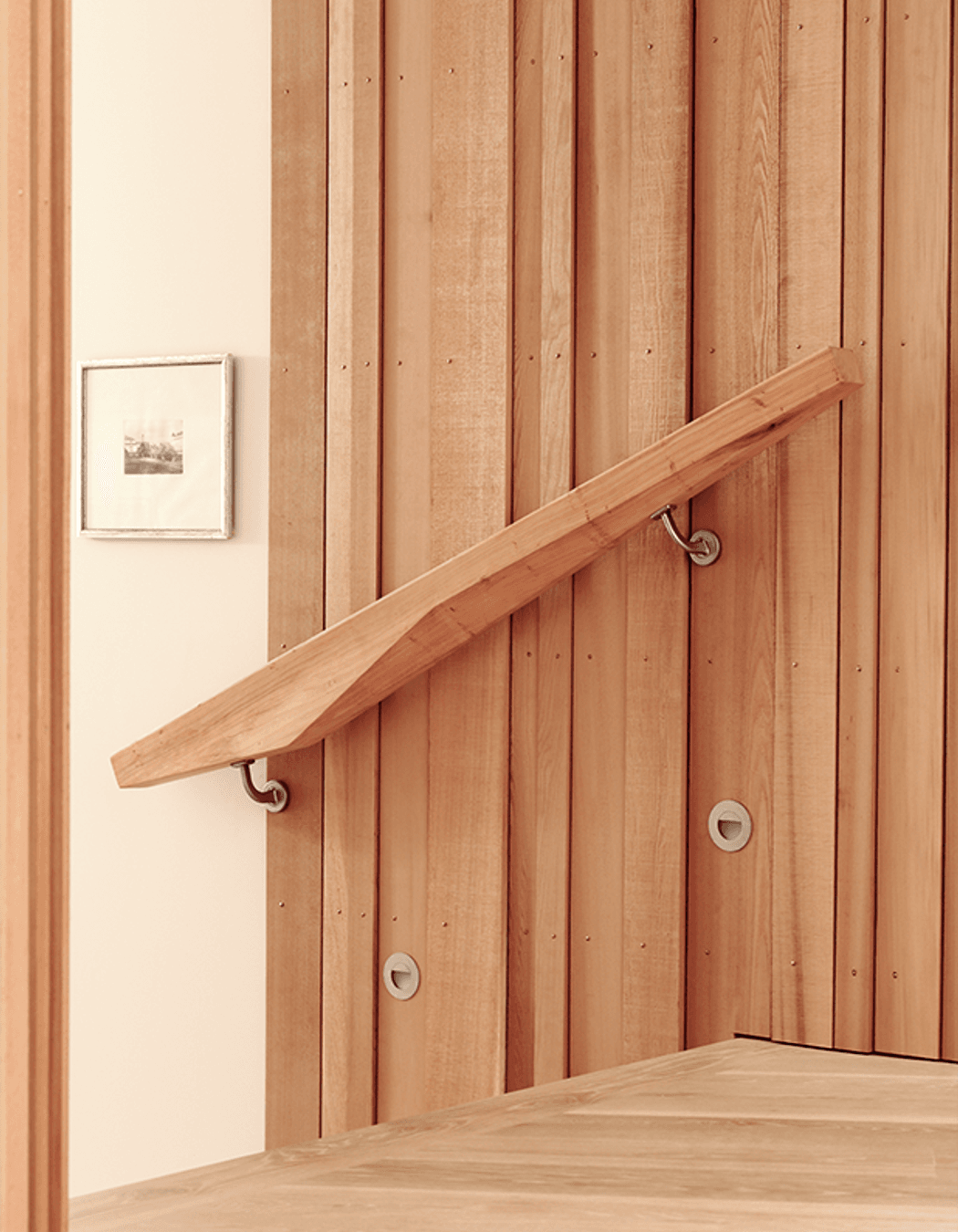
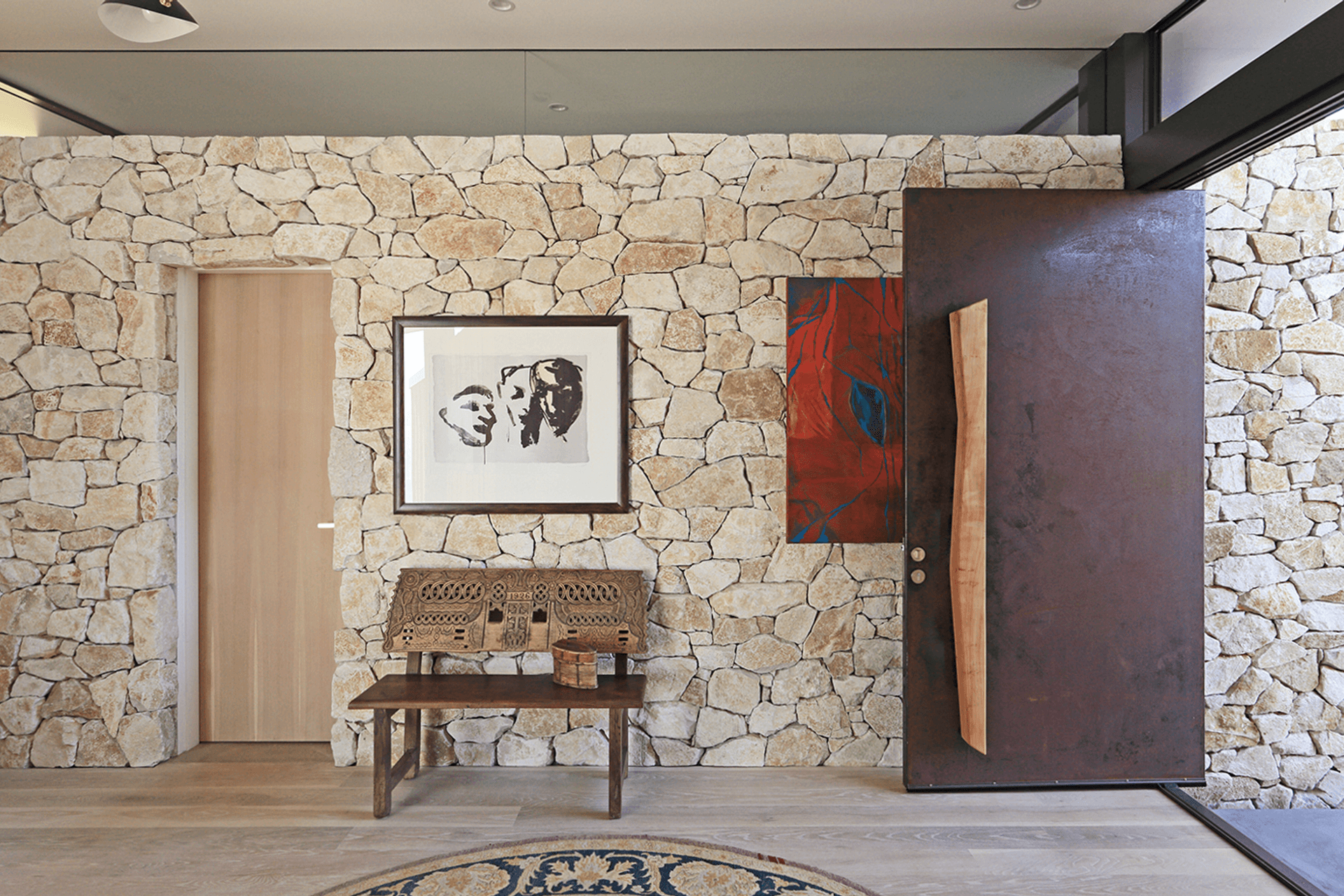
At the approach to the house, a stark juxtaposition of rusticated stone walls against vertical timber cladding, defines the entranceway. These materials reappear as a recurrent combination in the internal spaces where, set against curving white plastered walls, they create warmth and serenity, while gently defining the transition from one space to another.
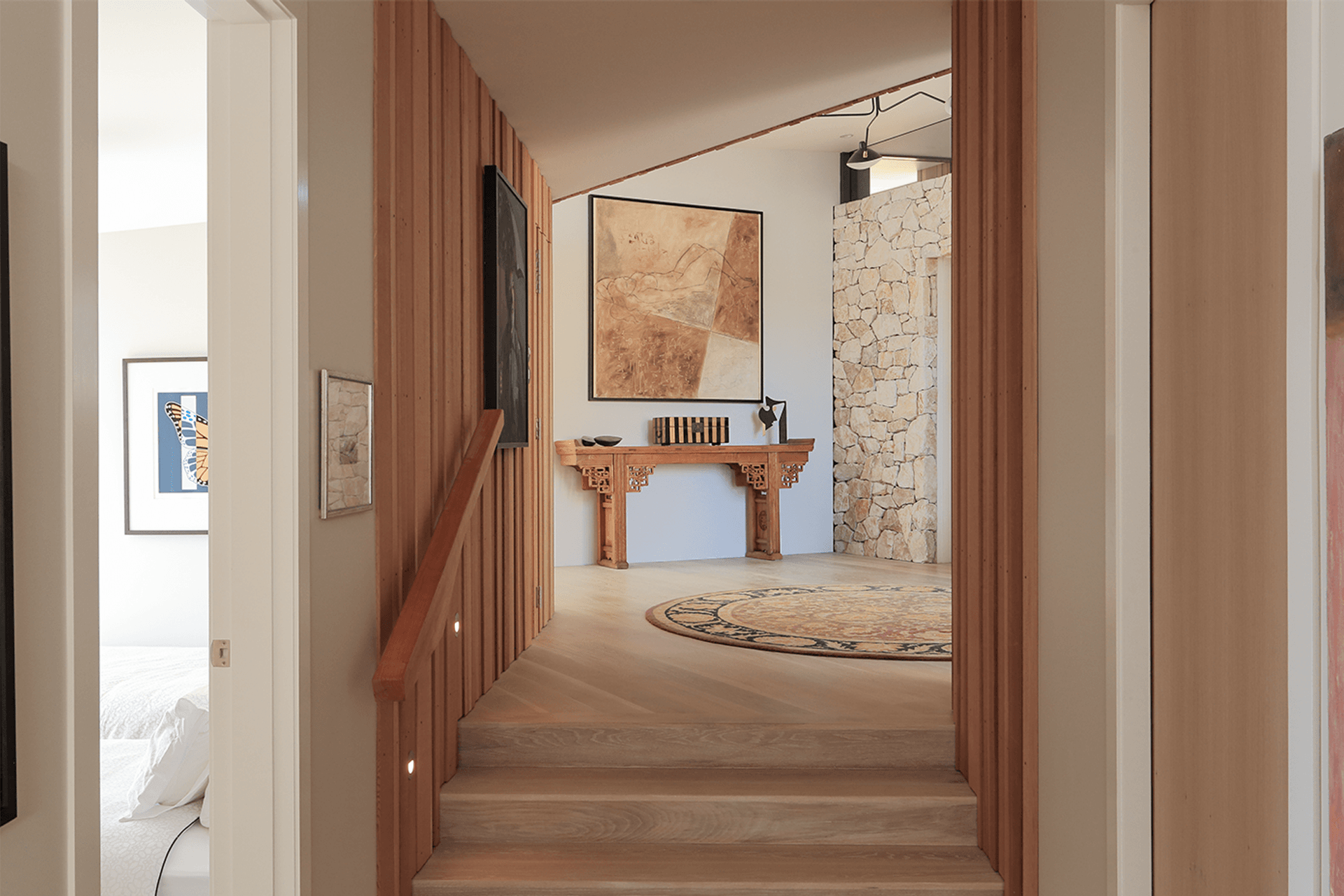
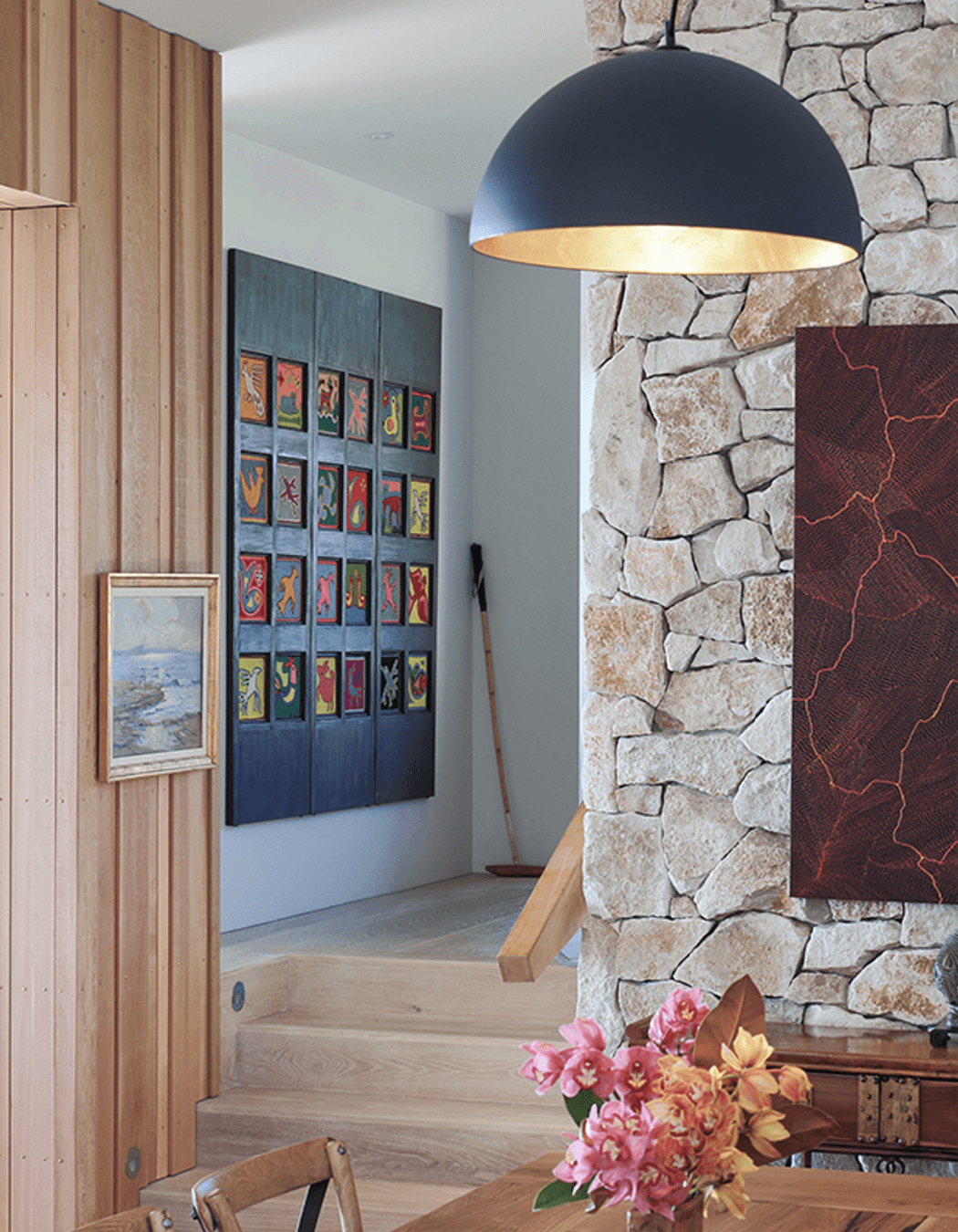
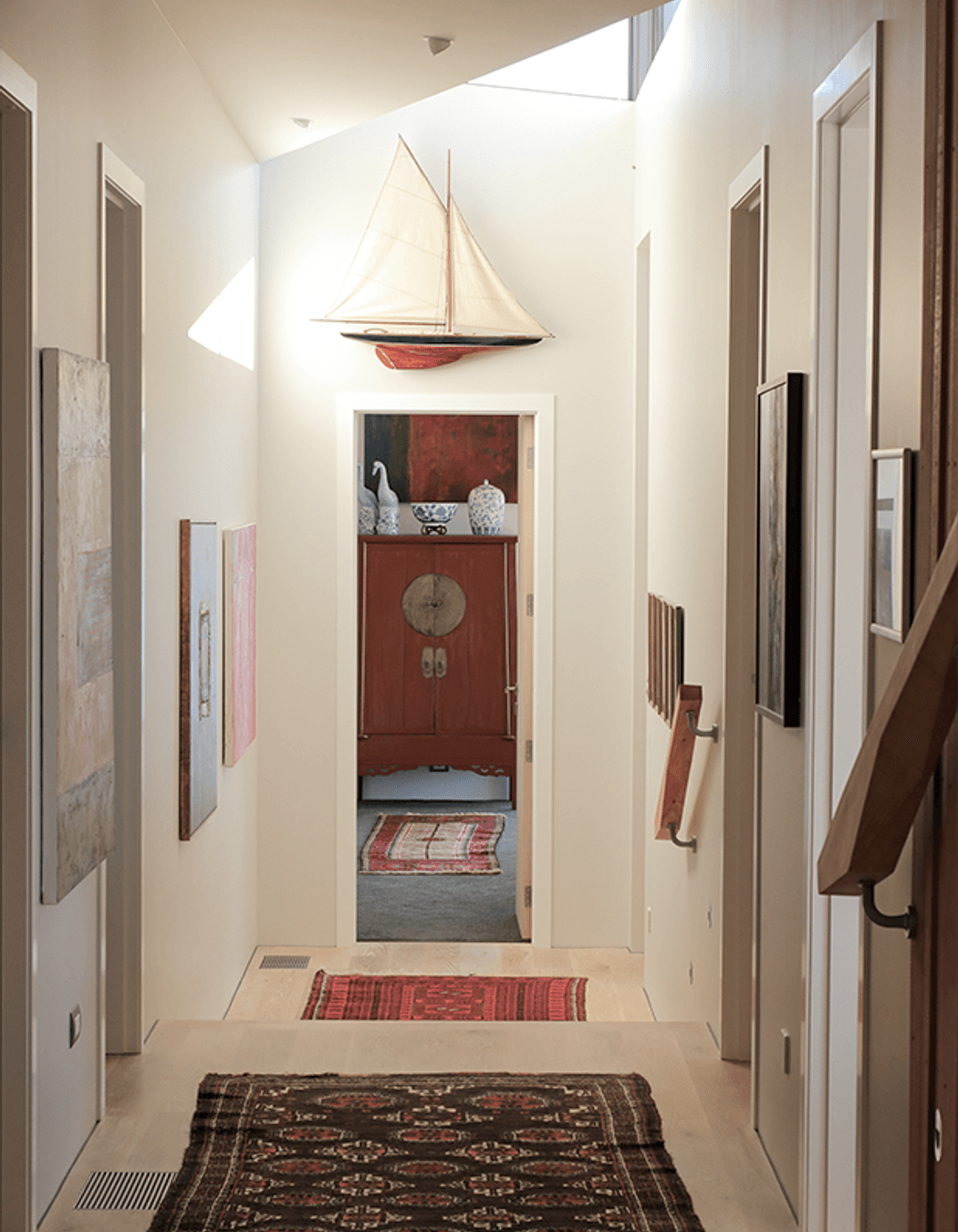
An over-sailing pavilion-roof connects the living and bedroom ‘pods’, the latter further differentiated and enhanced by its split level location and orientation.
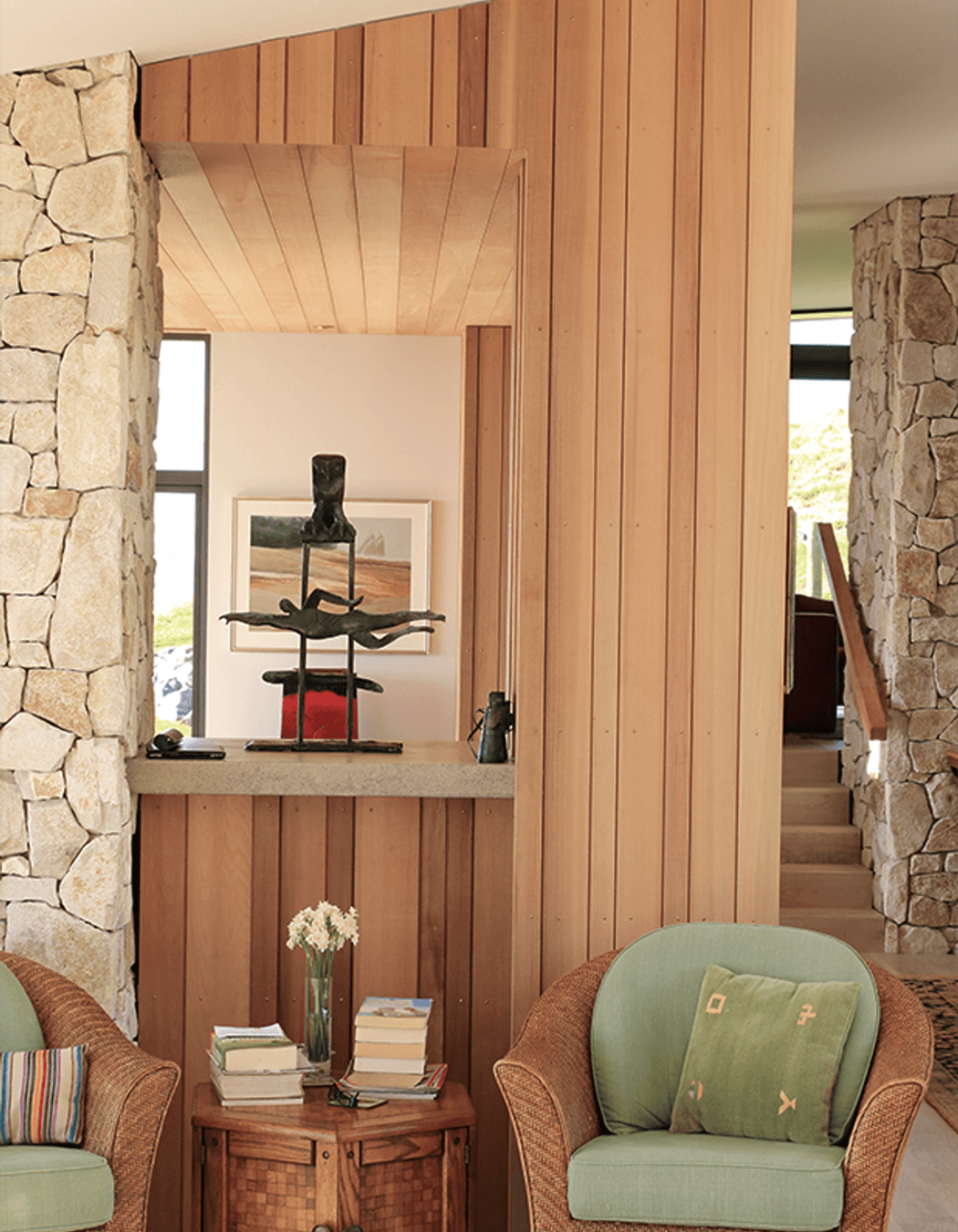
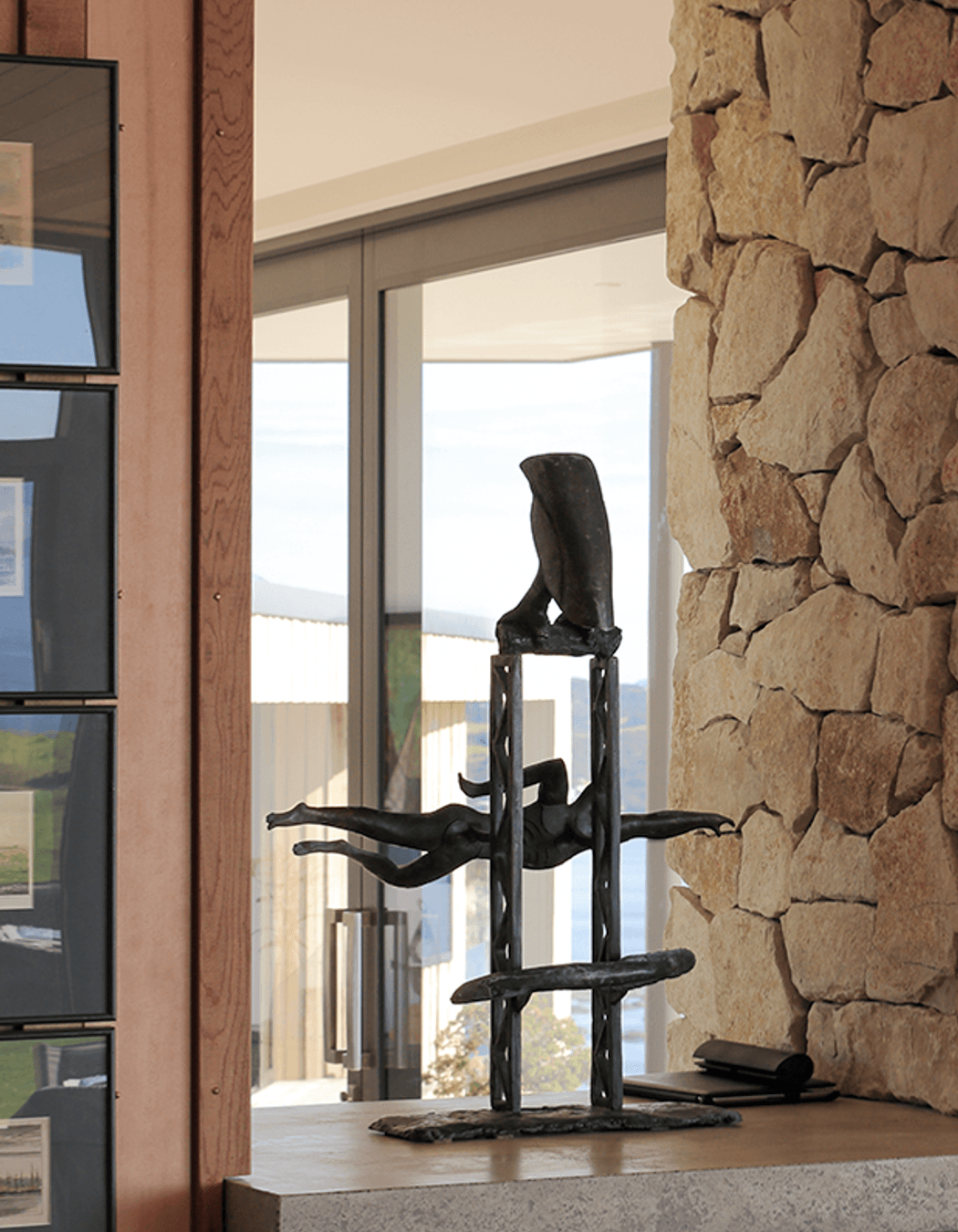
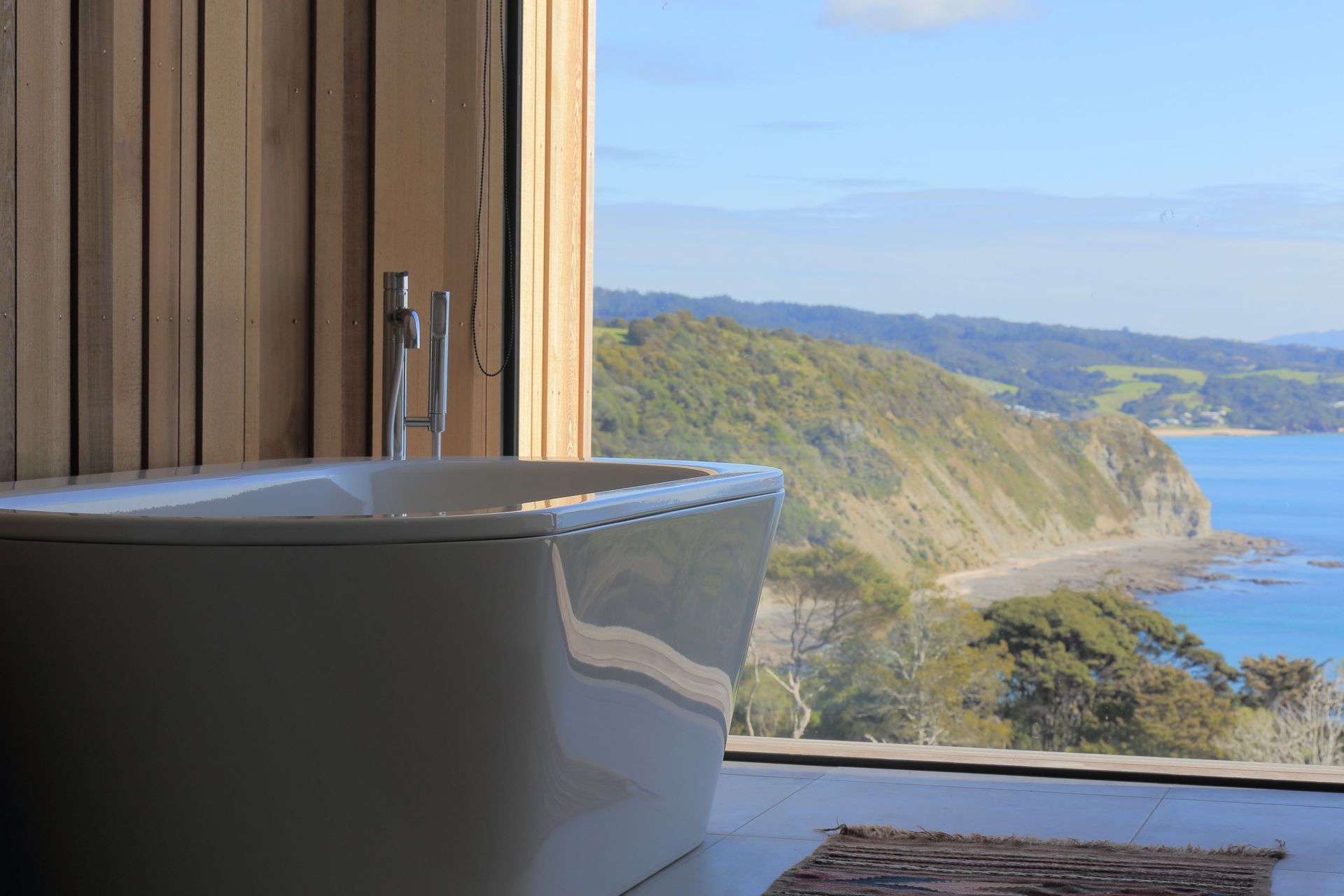
Externally, a palette of timber, stone and steel defines the built forms, taking its colour cue from the surrounding natural environment.
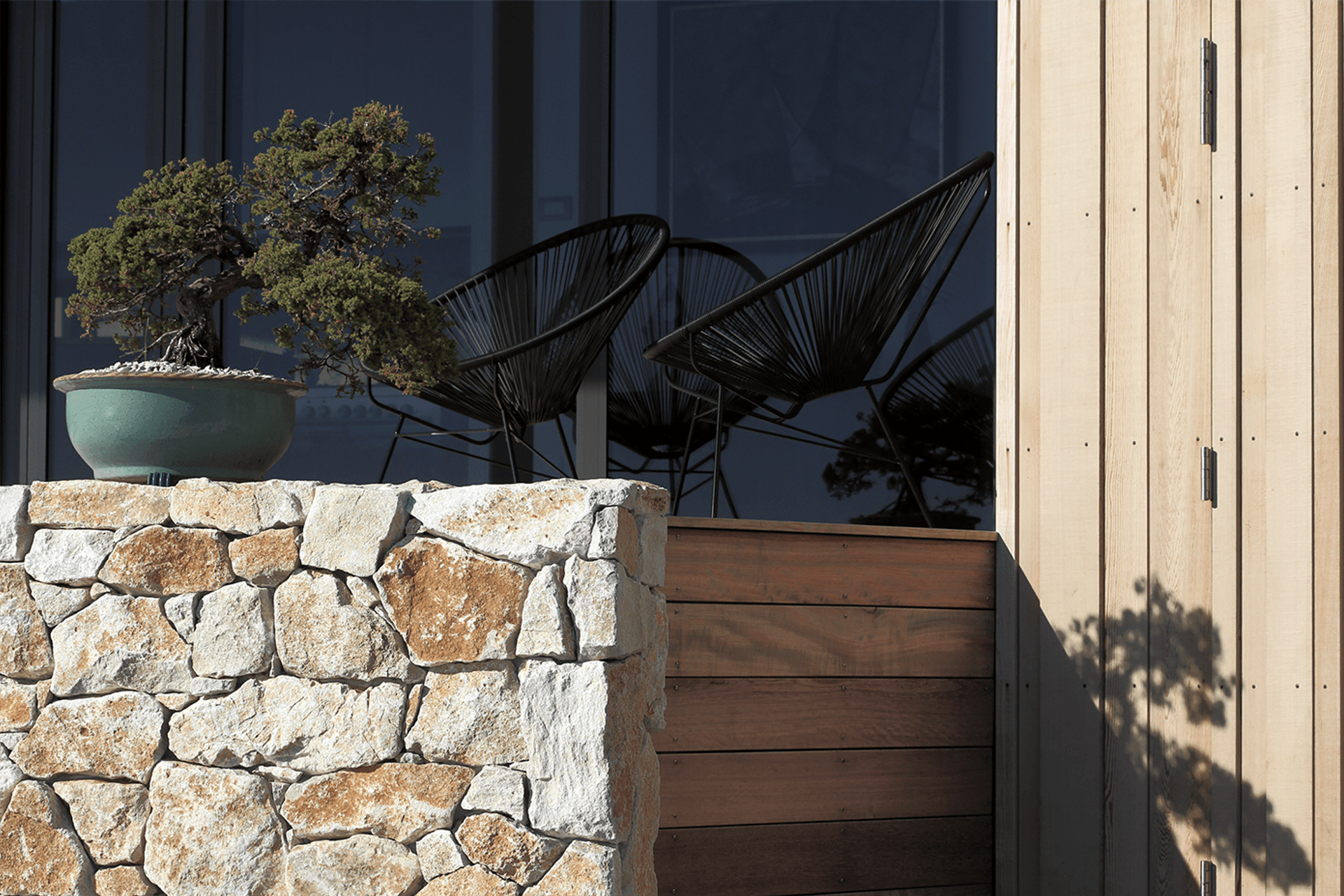
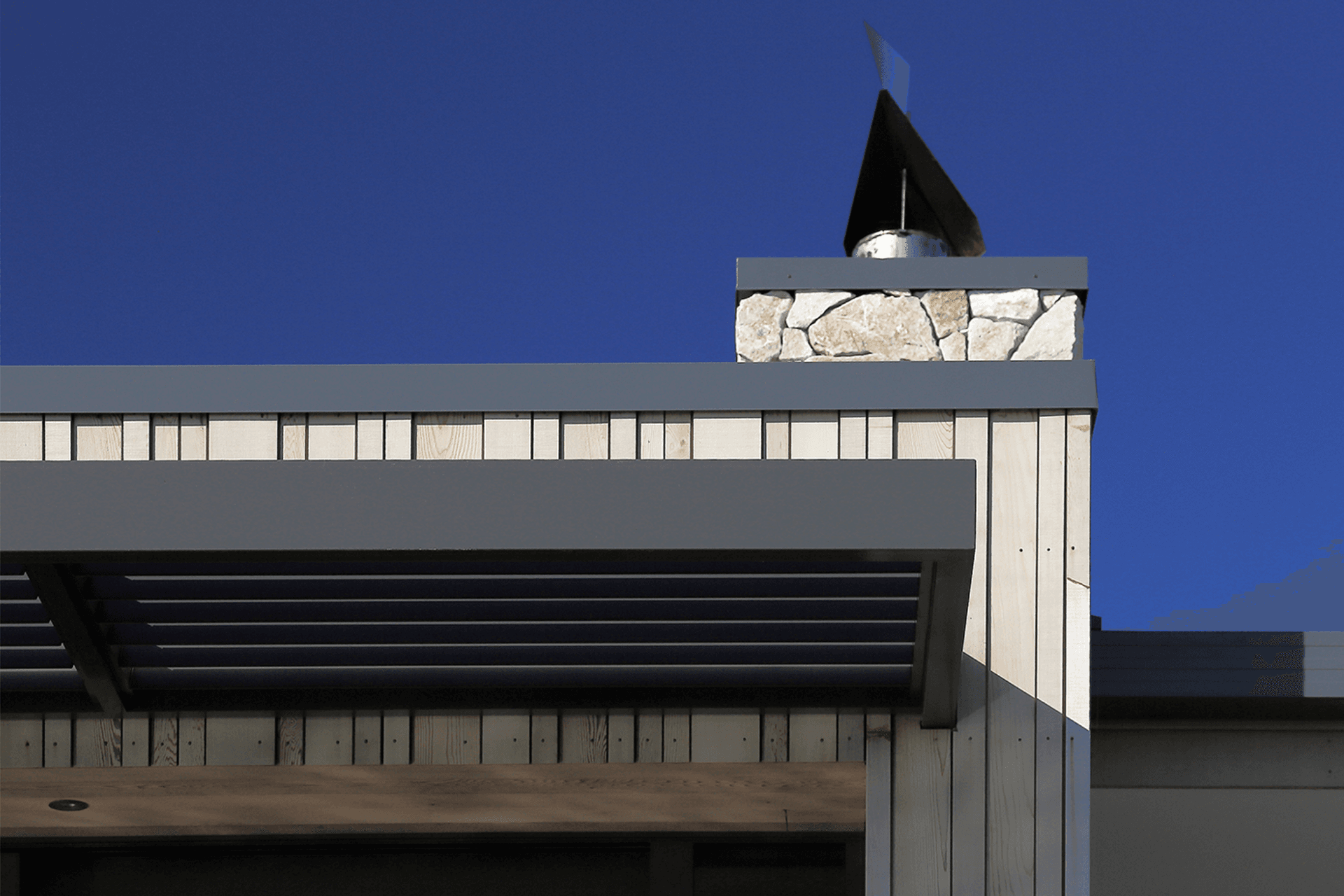
And then, where the house finally opens out to invite connection with the unique coastal environment, sheltered outdoor areas are carefully integrated to provide requisite protection from the elements on this very exposed site.
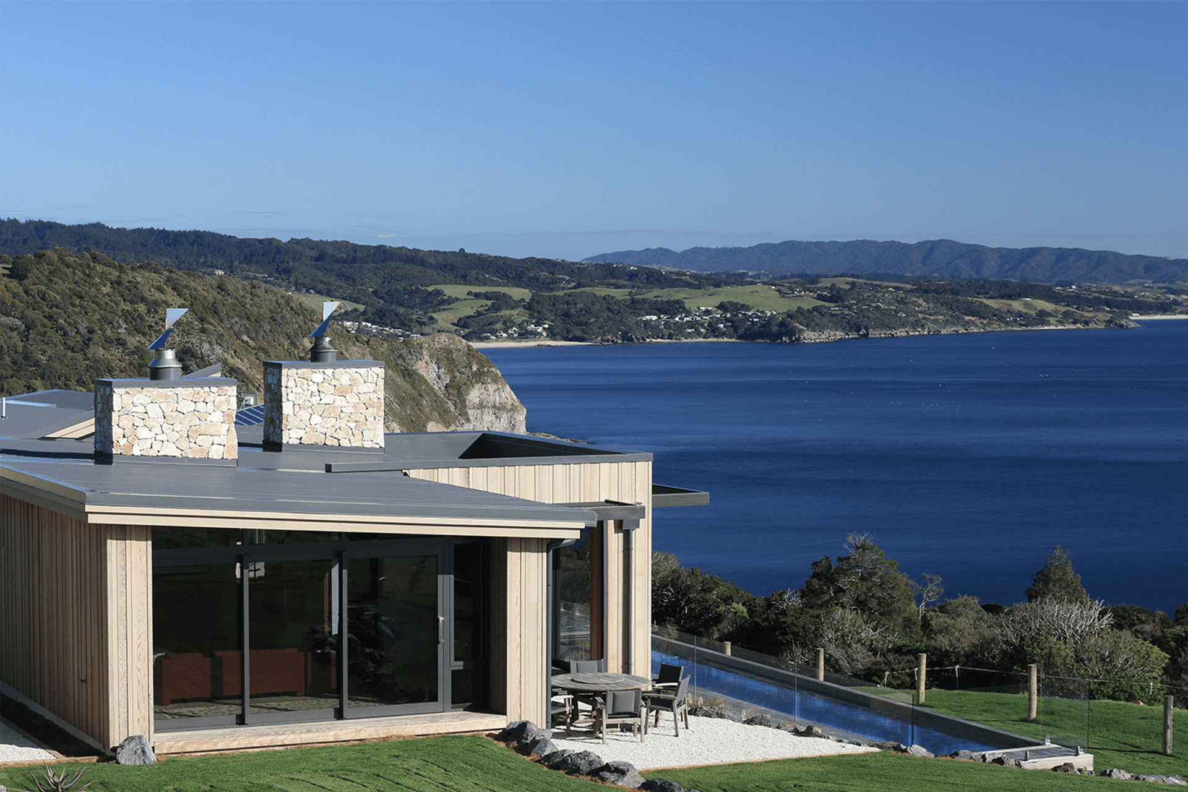
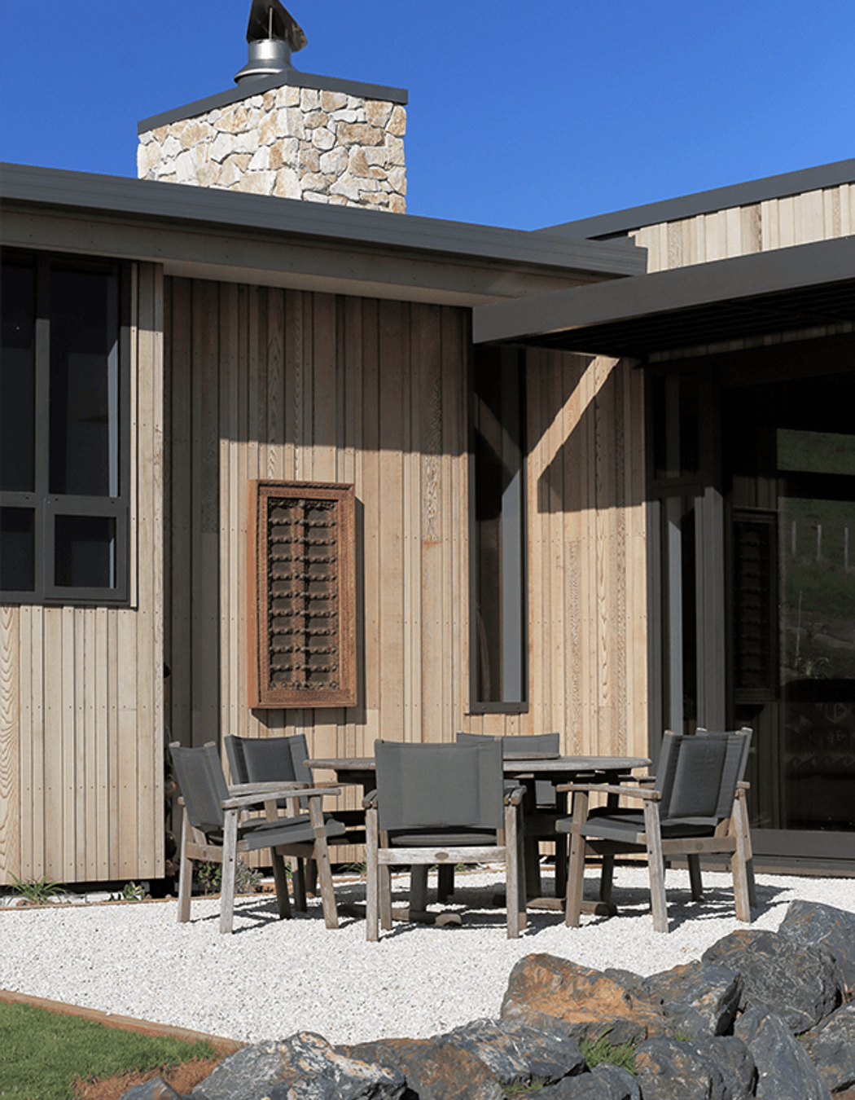
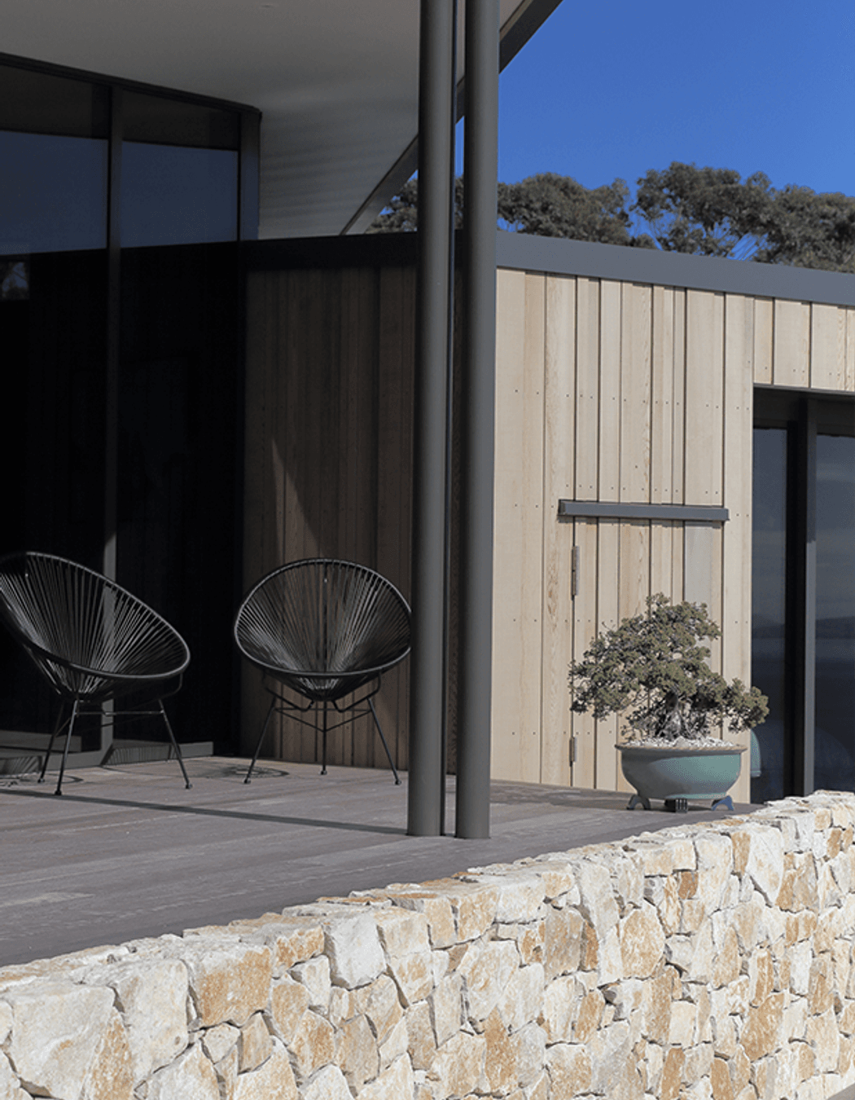
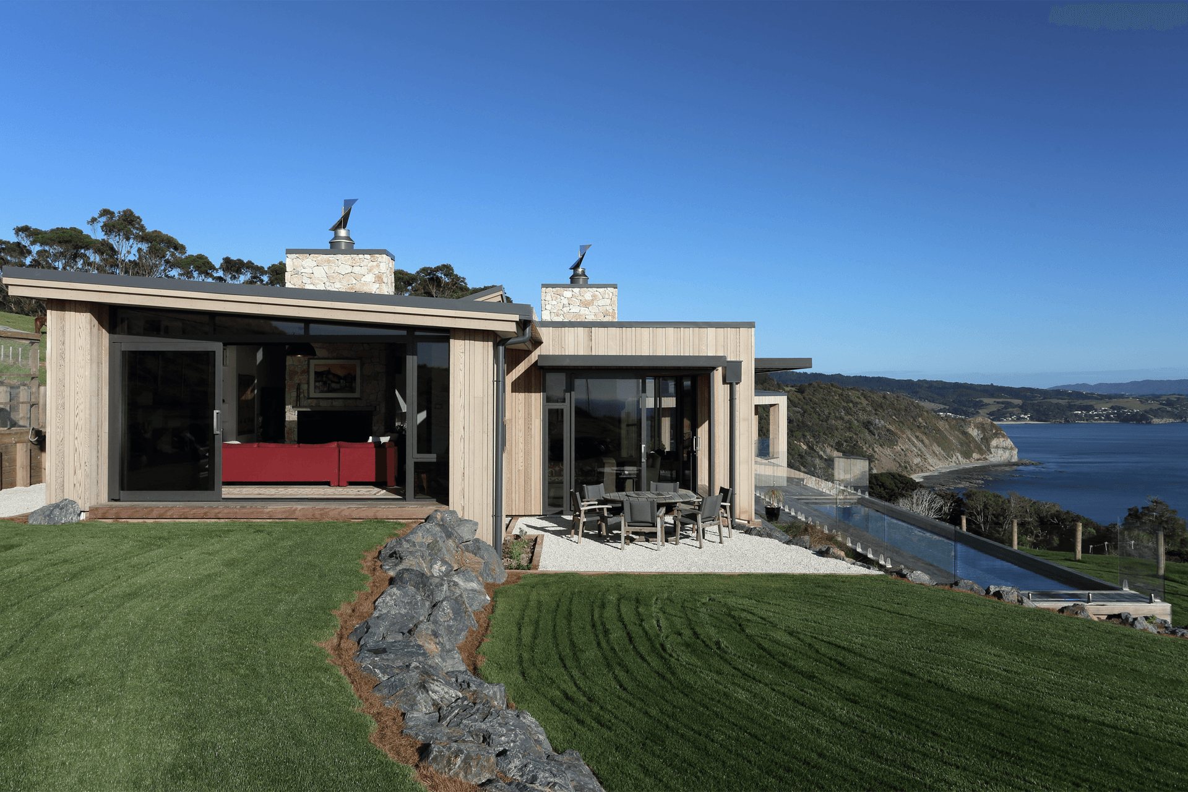
Views and Engagement
Products used
Professionals used

Salmond Reed Architects. Salmond Reed Architects are an award winning multi-disciplinary architectural design, and heritage conservation practice.
Founded in 1993 by the late NZIA Gold Medal recipient Jeremy Salmond. We bring over thirty years’ of nationwide experience and expertise to your project, whether it involves the sensitive adaptation of a character building or the design of a contemporary structure in a sensitive environmental setting (or, indeed, a combination of both.)
Directors Rosalie Stanley, Lloyd Macomber, and Philip Graham, lead a staff of around twenty talented registered architects and graduates, chartered building surveyors, heritage consultants and support staff, all of whom share a resolve to deliver optimum project solutions to meet client aspirations and budgets.
SALMOND REED ARCHITECTS: Contemporary with character.
Founded
1993
Established presence in the industry.
Projects Listed
35
A portfolio of work to explore.
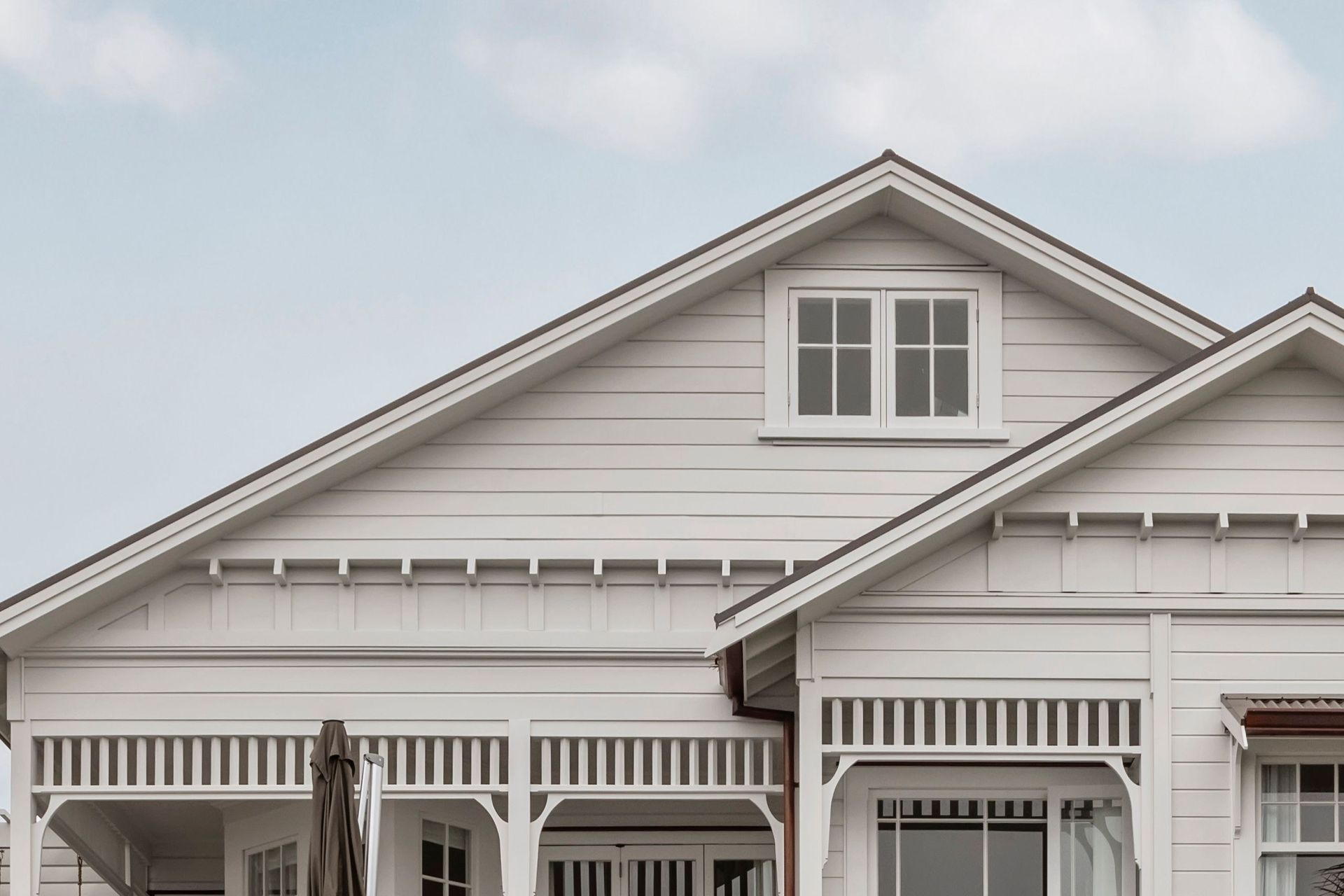
Salmond Reed Architects.
Profile
Projects
Contact
Project Portfolio
Other People also viewed
Why ArchiPro?
No more endless searching -
Everything you need, all in one place.Real projects, real experts -
Work with vetted architects, designers, and suppliers.Designed for New Zealand -
Projects, products, and professionals that meet local standards.From inspiration to reality -
Find your style and connect with the experts behind it.Start your Project
Start you project with a free account to unlock features designed to help you simplify your building project.
Learn MoreBecome a Pro
Showcase your business on ArchiPro and join industry leading brands showcasing their products and expertise.
Learn More