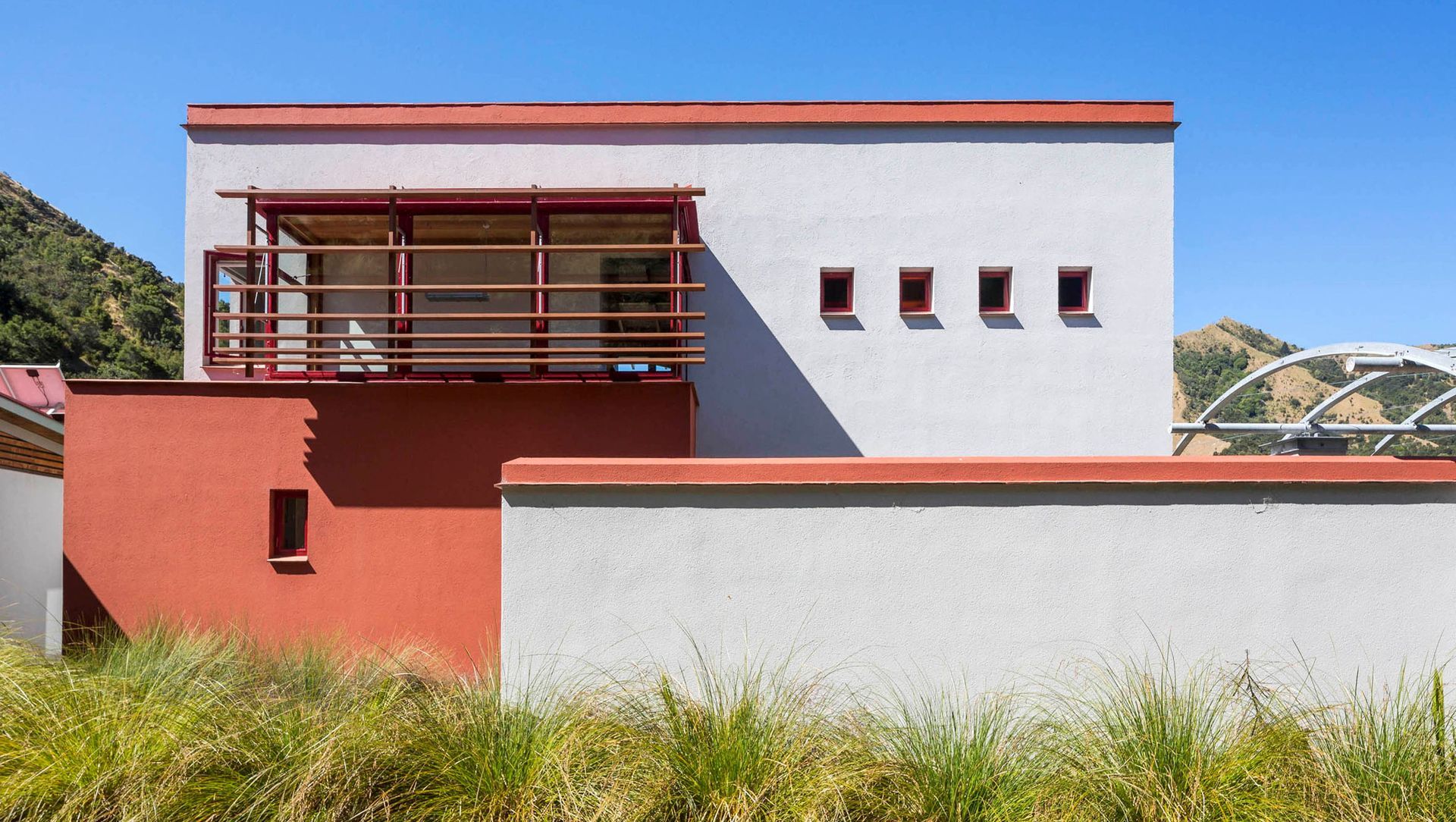About
Longbush House.
ArchiPro Project Summary - Award-winning contemporary house designed for sustainability, featuring solar power, a unique two-level layout, and panoramic views, all while preserving archaeological features and native biodiversity.
- Title:
- Longbush House
- Architect:
- Salmond Reed Architects
- Category:
- Residential/
- New Builds
- Building style:
- Contemporary
- Photographers:
- Patrick Reynolds Photography
Project Gallery
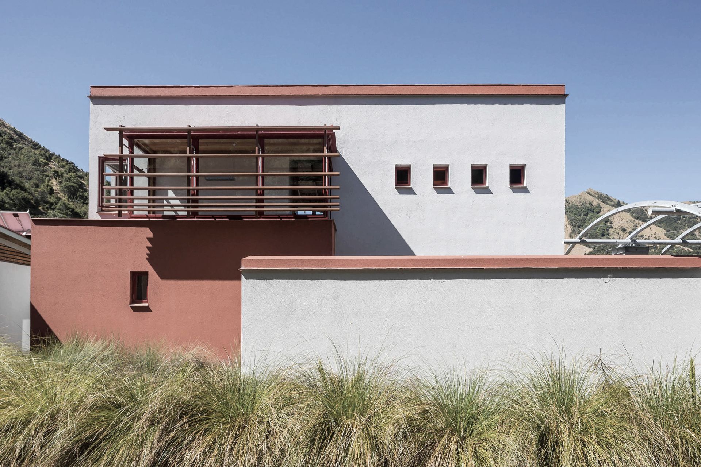
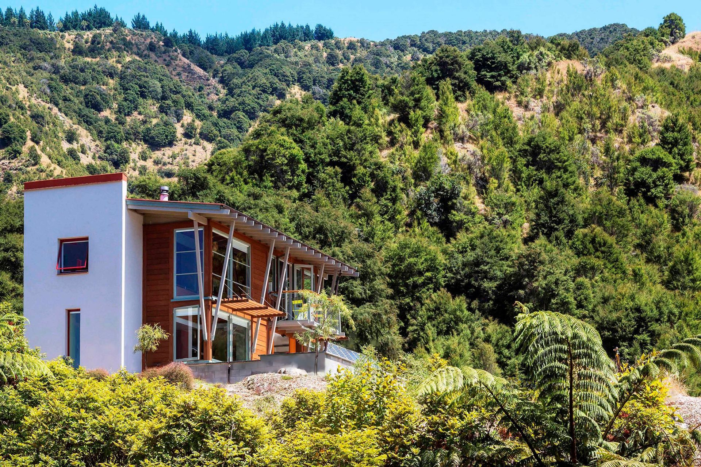
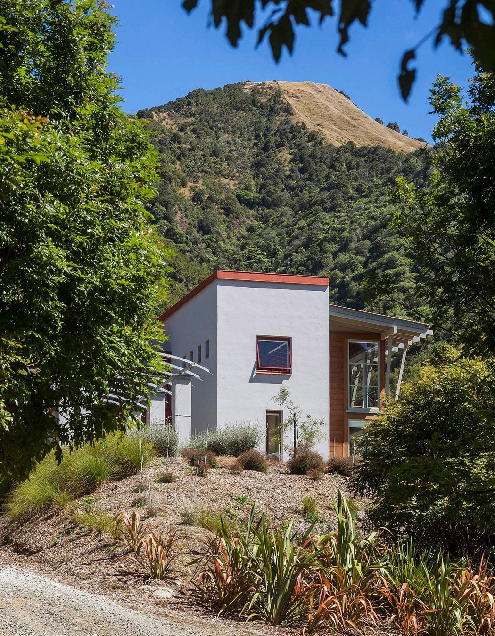
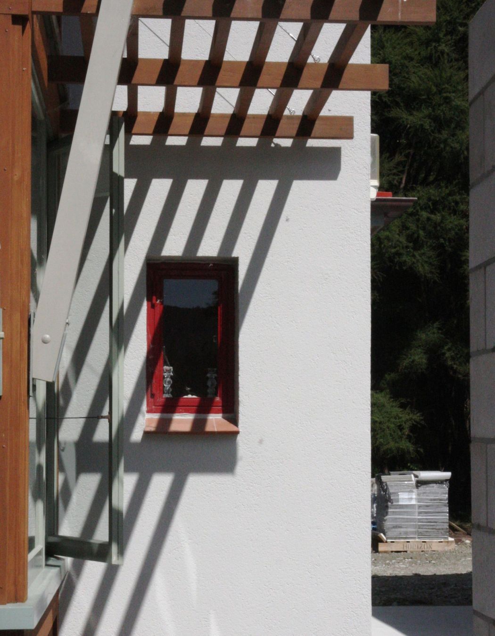
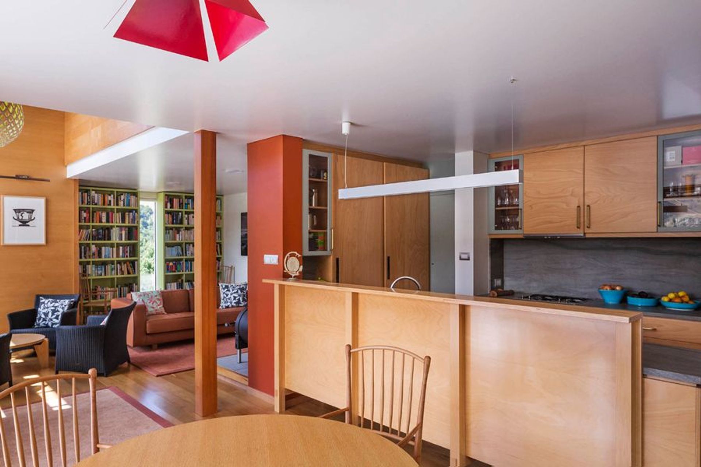
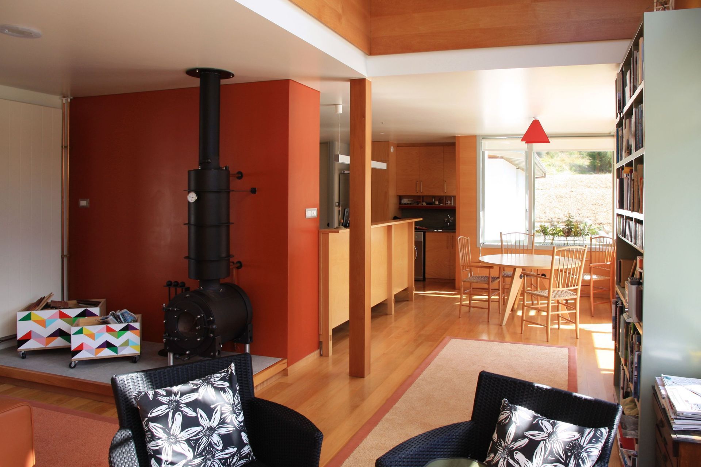
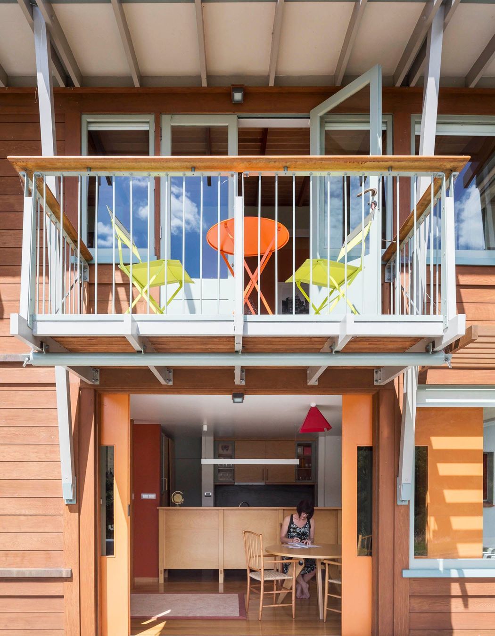
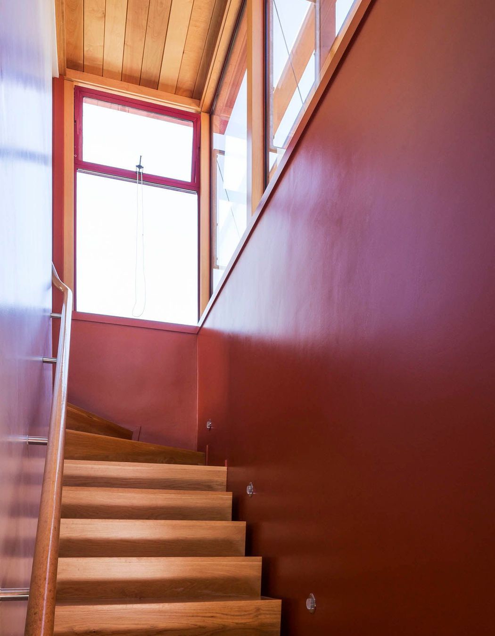
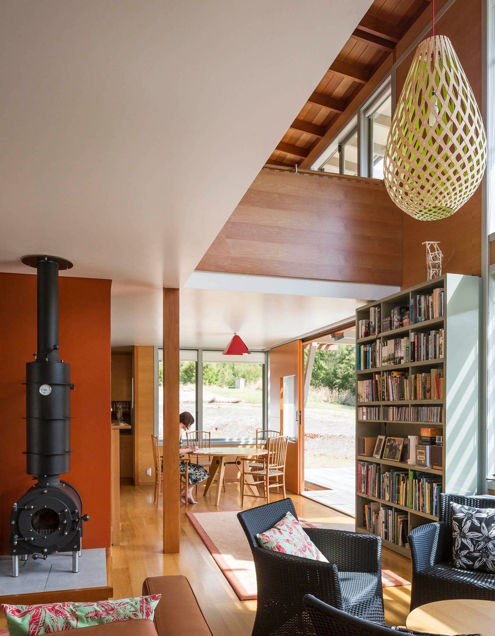
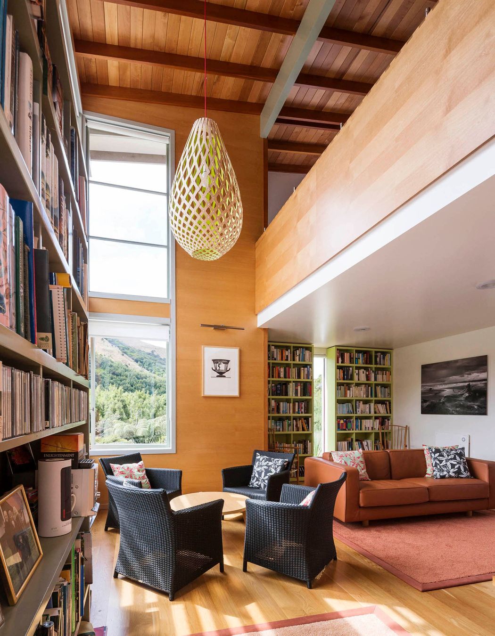
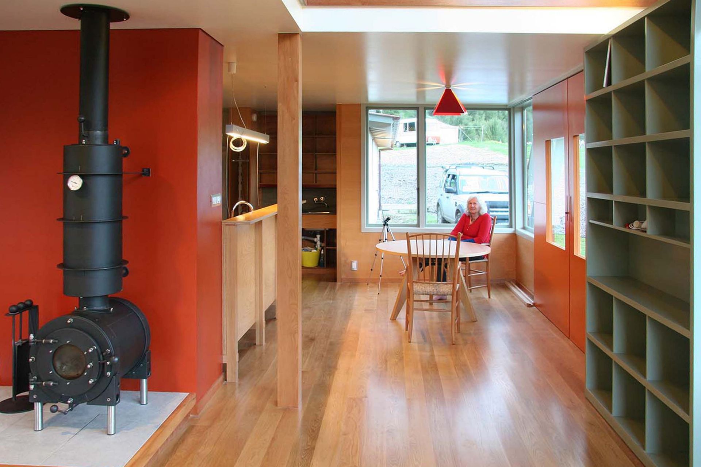
Views and Engagement
Products used
Professionals used

Salmond Reed Architects. Salmond Reed Architects are an award winning multi-disciplinary architectural design, and heritage conservation practice.
Founded in 1993 by the late NZIA Gold Medal recipient Jeremy Salmond. We bring over thirty years’ of nationwide experience and expertise to your project, whether it involves the sensitive adaptation of a character building or the design of a contemporary structure in a sensitive environmental setting (or, indeed, a combination of both.)
Directors Rosalie Stanley, Lloyd Macomber, and Philip Graham, lead a staff of around twenty talented registered architects and graduates, chartered building surveyors, heritage consultants and support staff, all of whom share a resolve to deliver optimum project solutions to meet client aspirations and budgets.
SALMOND REED ARCHITECTS: Contemporary with character.
Founded
1993
Established presence in the industry.
Projects Listed
35
A portfolio of work to explore.
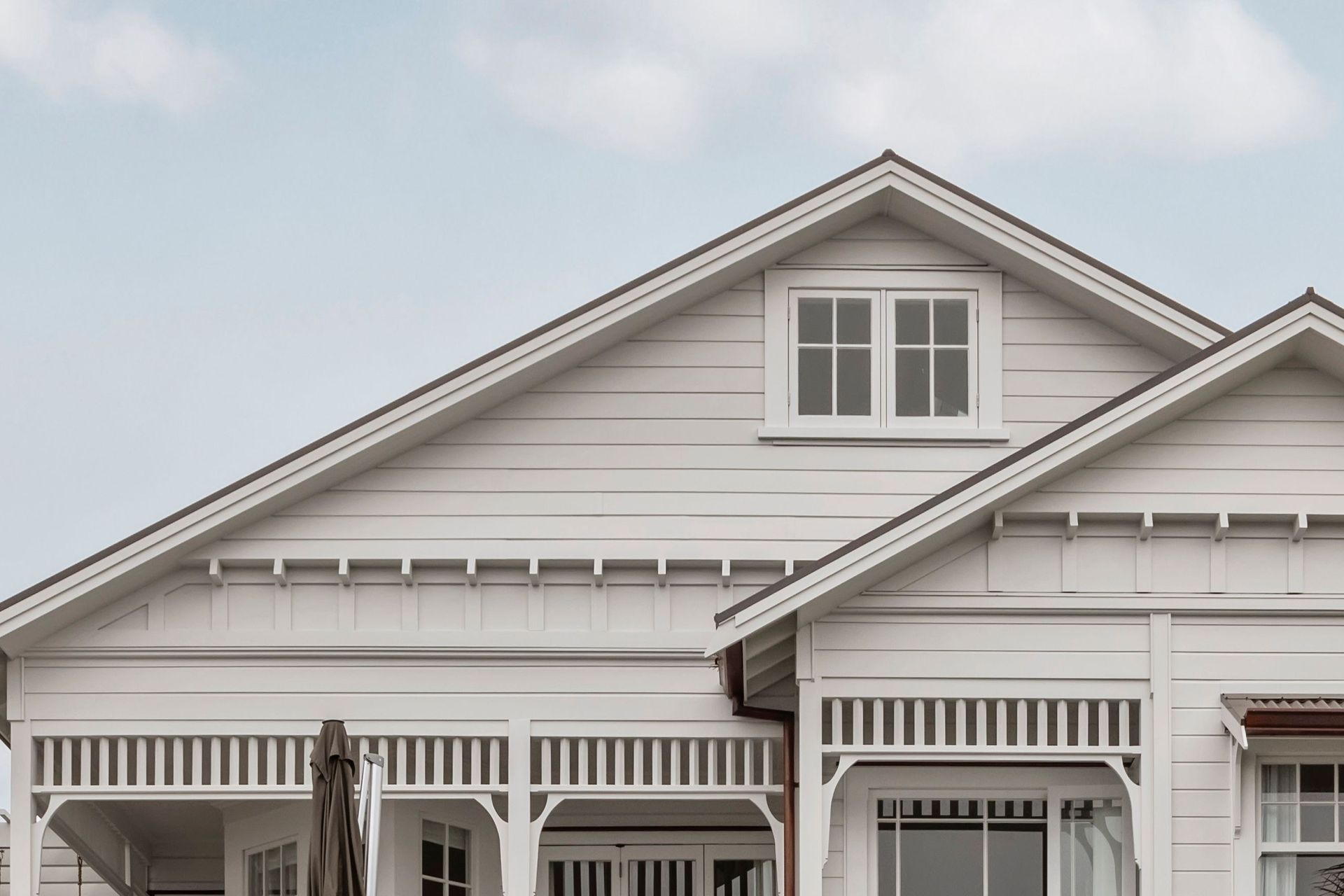
Salmond Reed Architects.
Profile
Projects
Contact
Project Portfolio
Other People also viewed
Why ArchiPro?
No more endless searching -
Everything you need, all in one place.Real projects, real experts -
Work with vetted architects, designers, and suppliers.Designed for New Zealand -
Projects, products, and professionals that meet local standards.From inspiration to reality -
Find your style and connect with the experts behind it.Start your Project
Start you project with a free account to unlock features designed to help you simplify your building project.
Learn MoreBecome a Pro
Showcase your business on ArchiPro and join industry leading brands showcasing their products and expertise.
Learn More