About
Gable Cottage Steel & Oak.
ArchiPro Project Summary - Revitalized Mt Cook workers cottage featuring clever space solutions, enhanced loft area, and a harmonious blend of oak panels, terrazzo, and white steel finishes, completed in 2021.
- Title:
- Gable Cottage - Steel + Oak Panels
- Architect:
- a.k.a Architecture
- Category:
- Residential/
- New Builds
- Photographers:
- a.k.a Architecture
Project Gallery
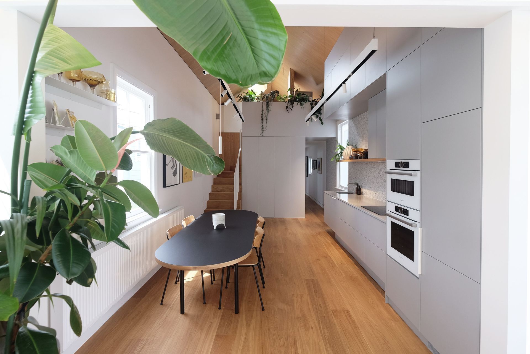

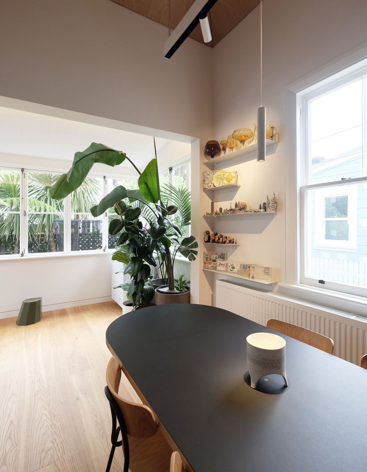
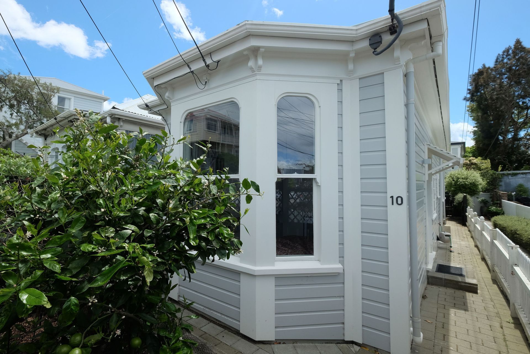

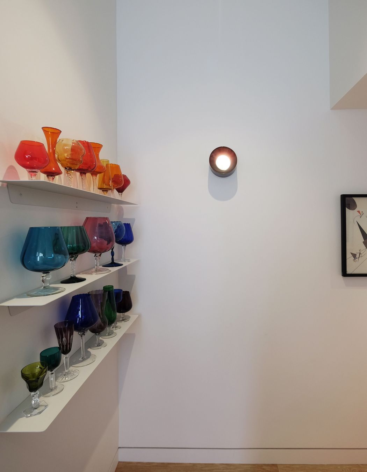
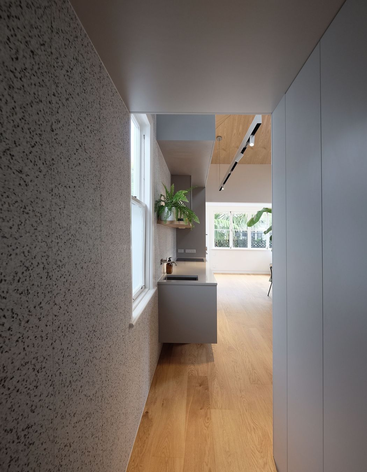

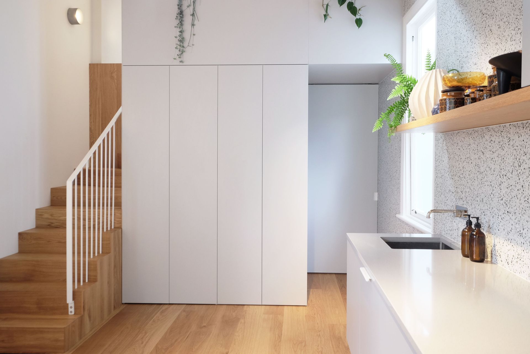

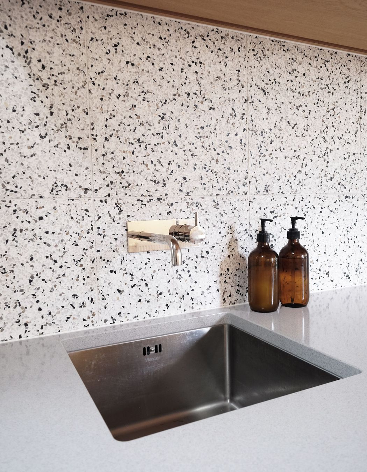
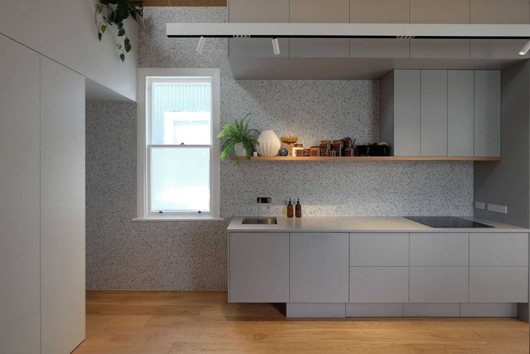
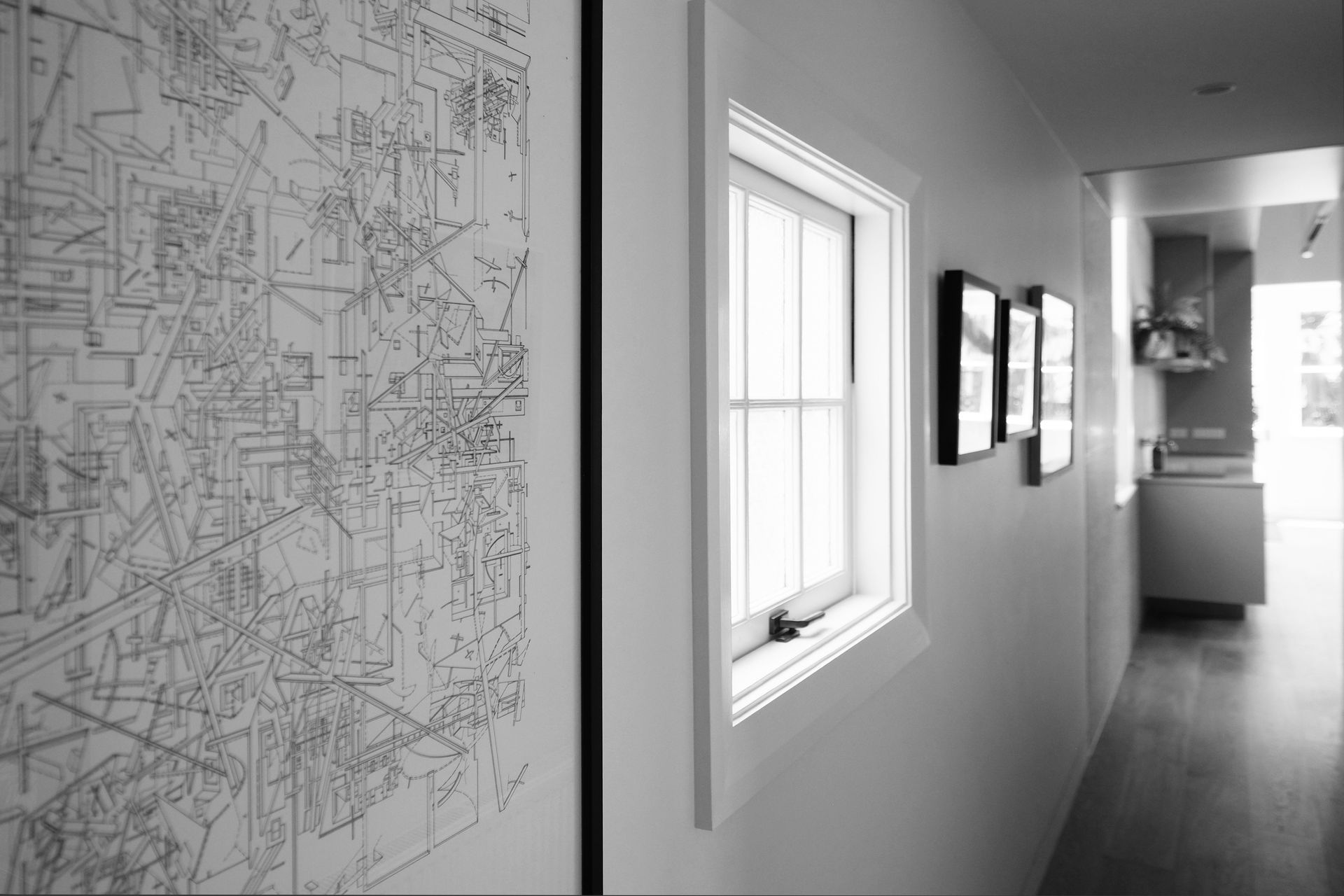

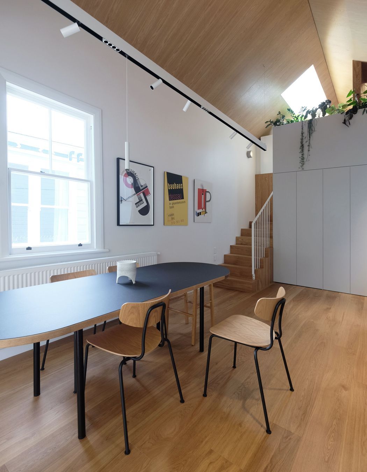
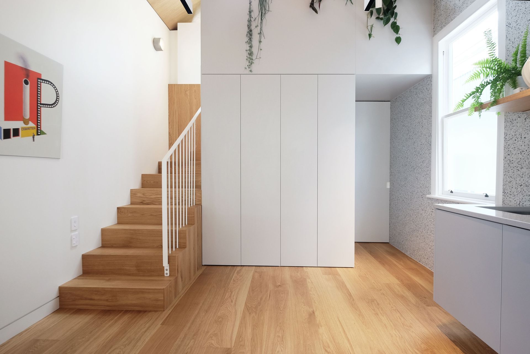
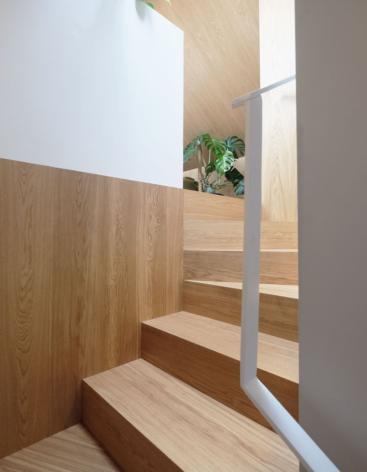



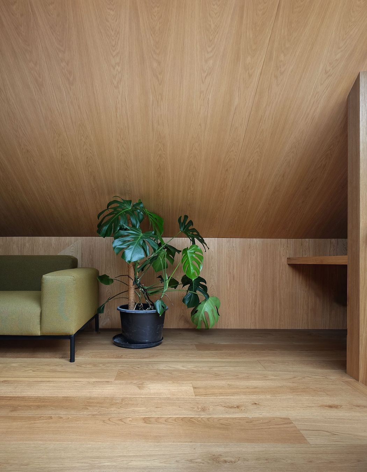
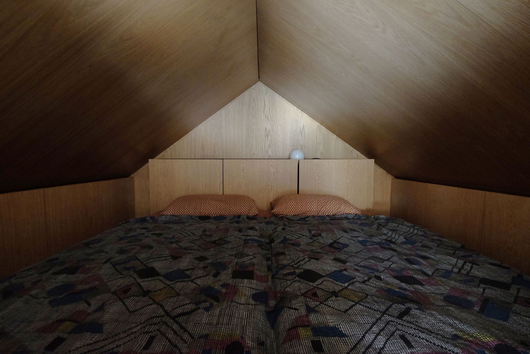
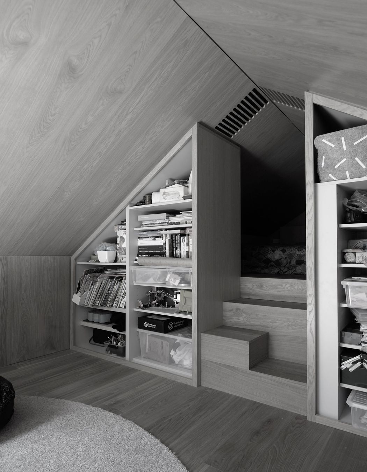
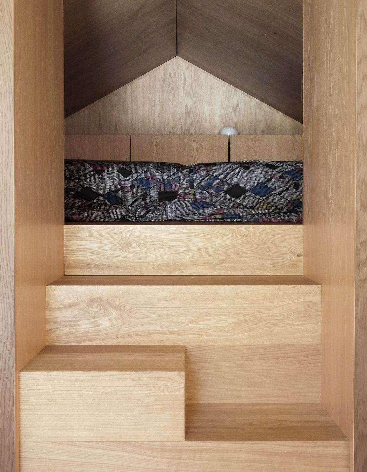
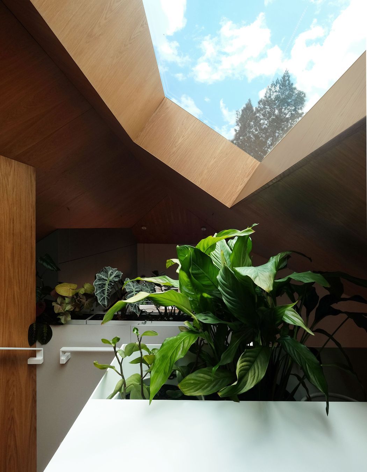
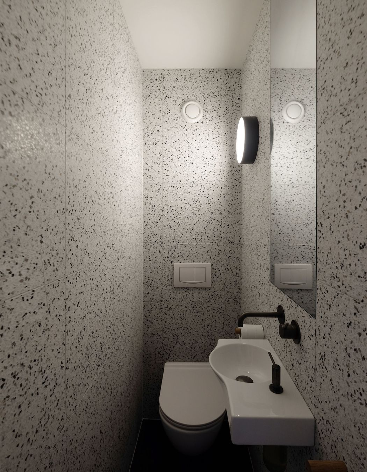
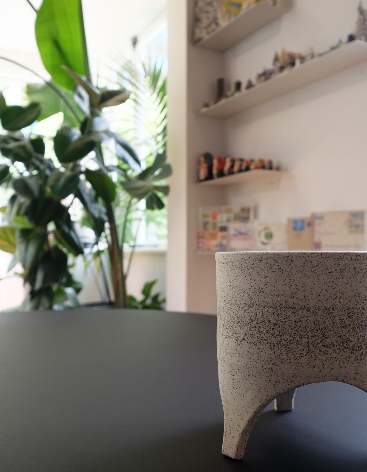
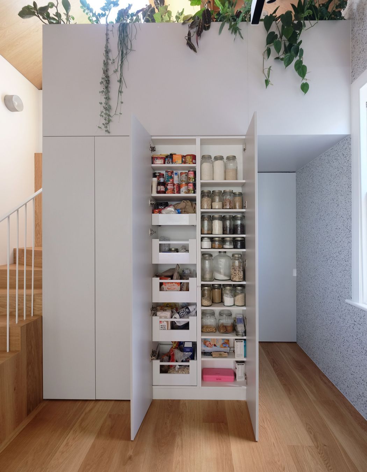
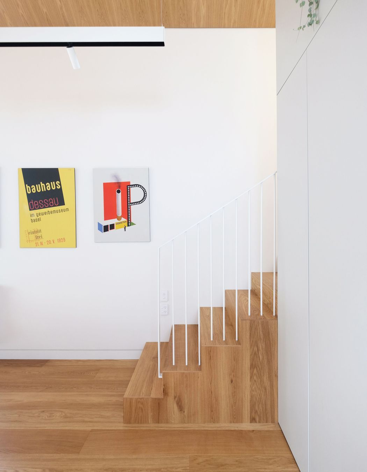

Views and Engagement
Professionals used

a.k.a Architecture. aka Architecture is an award-winning practice specialising in residential and boutique commercial work. aka was founded in 2007 by Anne Kelly, with Karl Wipatene joining the team in 2019. The practice is committed to providing a personal approach, guiding the clients through the various stages to ensure a successful project. We are committed to producing designs that are client and site specific.
aka Architecture has a particular interest in buildings that employ a strong sense of materiality, simple but clever composition of form, and a controlled use of light to redefine spaces.
a.k.a Architecture Ltd is a Wellington based practice.
Year Joined
2023
Established presence on ArchiPro.
Projects Listed
16
A portfolio of work to explore.
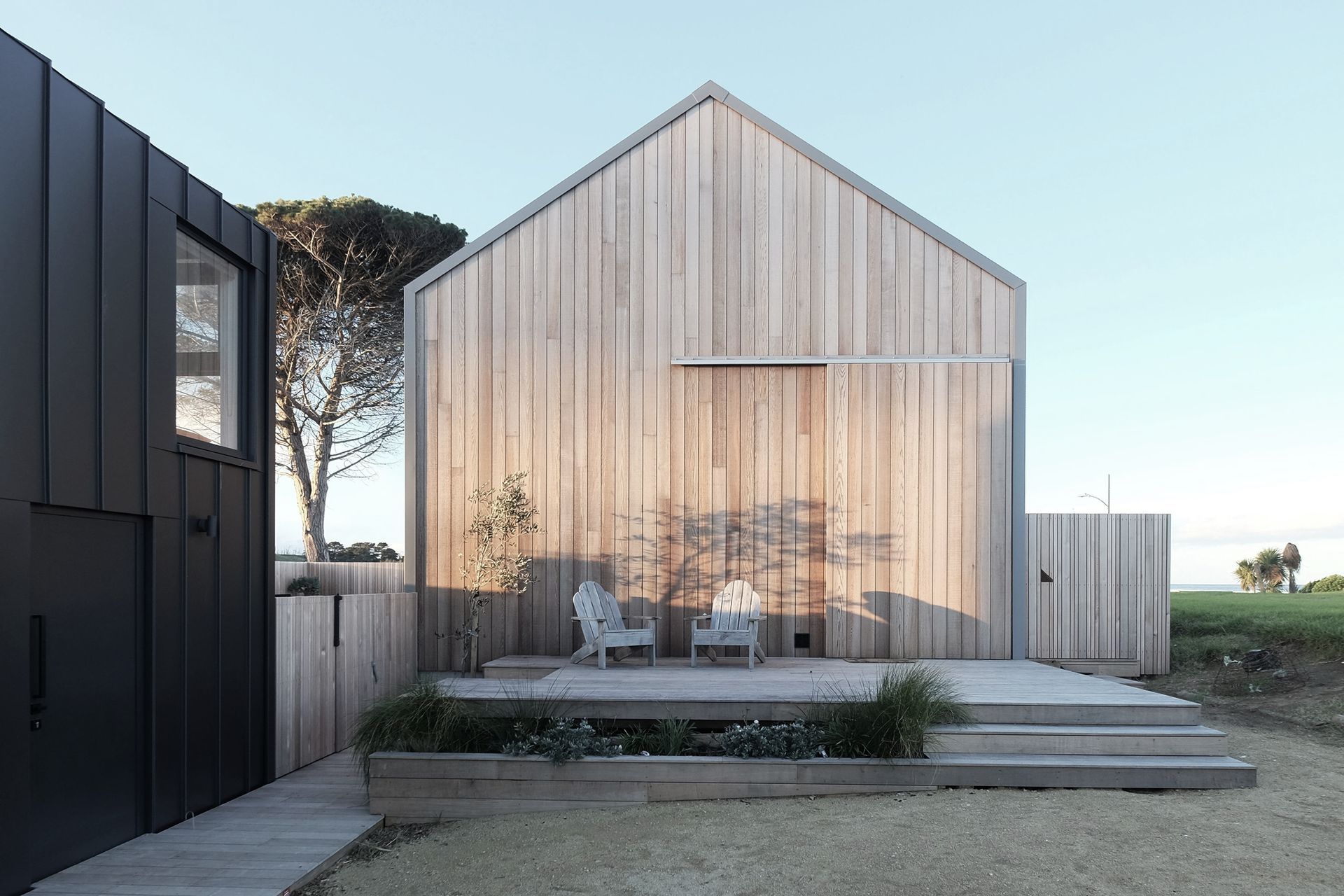
a.k.a Architecture.
Profile
Projects
Contact
Project Portfolio
Other People also viewed
Why ArchiPro?
No more endless searching -
Everything you need, all in one place.Real projects, real experts -
Work with vetted architects, designers, and suppliers.Designed for New Zealand -
Projects, products, and professionals that meet local standards.From inspiration to reality -
Find your style and connect with the experts behind it.Start your Project
Start you project with a free account to unlock features designed to help you simplify your building project.
Learn MoreBecome a Pro
Showcase your business on ArchiPro and join industry leading brands showcasing their products and expertise.
Learn More

















