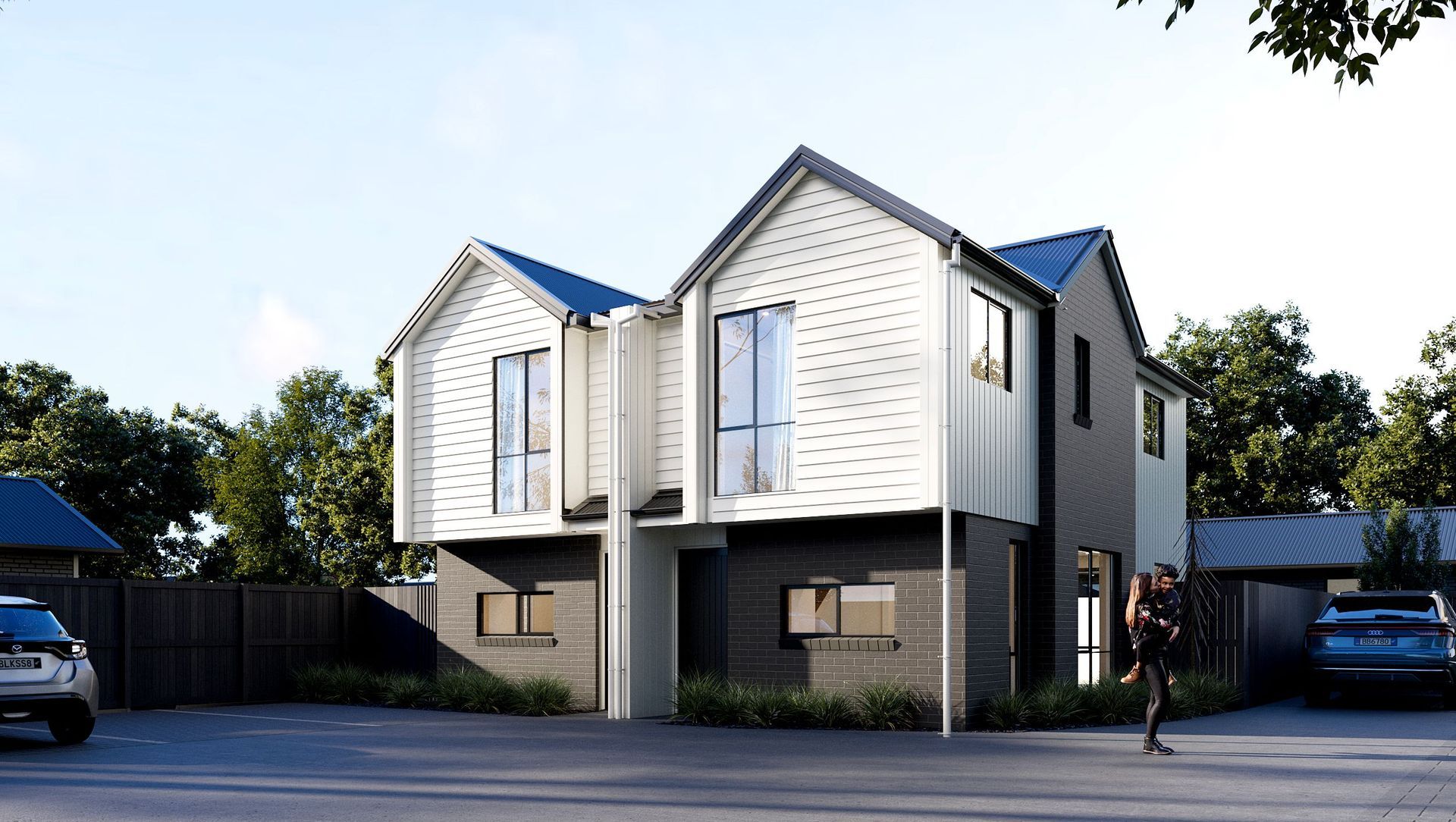About
Greenock Road.
ArchiPro Project Summary - Spacious two-level terrace home featuring four bedrooms, 2.5 bathrooms, and an open plan layout, designed for modern family living with stylish exterior and inviting interiors.
- Title:
- Greenock Road
- Property Developer:
- NSJY Properties Limited
- Category:
- Residential/
- New Builds
- Region:
- Ranui, Auckland, NZ
- Building style:
- Terrace
Project Gallery

14 Greenock Road Architectural Fly-through
14 Greenock Road Architectural Fly-through
Views and Engagement
Products used
Professionals used

NSJY Properties Limited
Property Developers
Auckland
NSJY Properties Limited. We are a boutique property developer and a consultancy, specialising in residential subdivisions and commercial projects. (Main description & below is full description)
We strive to push the envelope and bring modern ideas to medium density housing and local businesses in Auckland and Wellington’s urban and rural areas. Our mantra is to have a positive impact on the community, built environment and adapt to the diverse landscape of development in New Zealand.
Year Joined
2023
Established presence on ArchiPro.
Projects Listed
2
A portfolio of work to explore.
Responds within
6d
Typically replies within the stated time.
NSJY Properties Limited.
Profile
Projects
Contact
Project Portfolio
Other People also viewed
Why ArchiPro?
No more endless searching -
Everything you need, all in one place.Real projects, real experts -
Work with vetted architects, designers, and suppliers.Designed for New Zealand -
Projects, products, and professionals that meet local standards.From inspiration to reality -
Find your style and connect with the experts behind it.Start your Project
Start you project with a free account to unlock features designed to help you simplify your building project.
Learn MoreBecome a Pro
Showcase your business on ArchiPro and join industry leading brands showcasing their products and expertise.
Learn More












