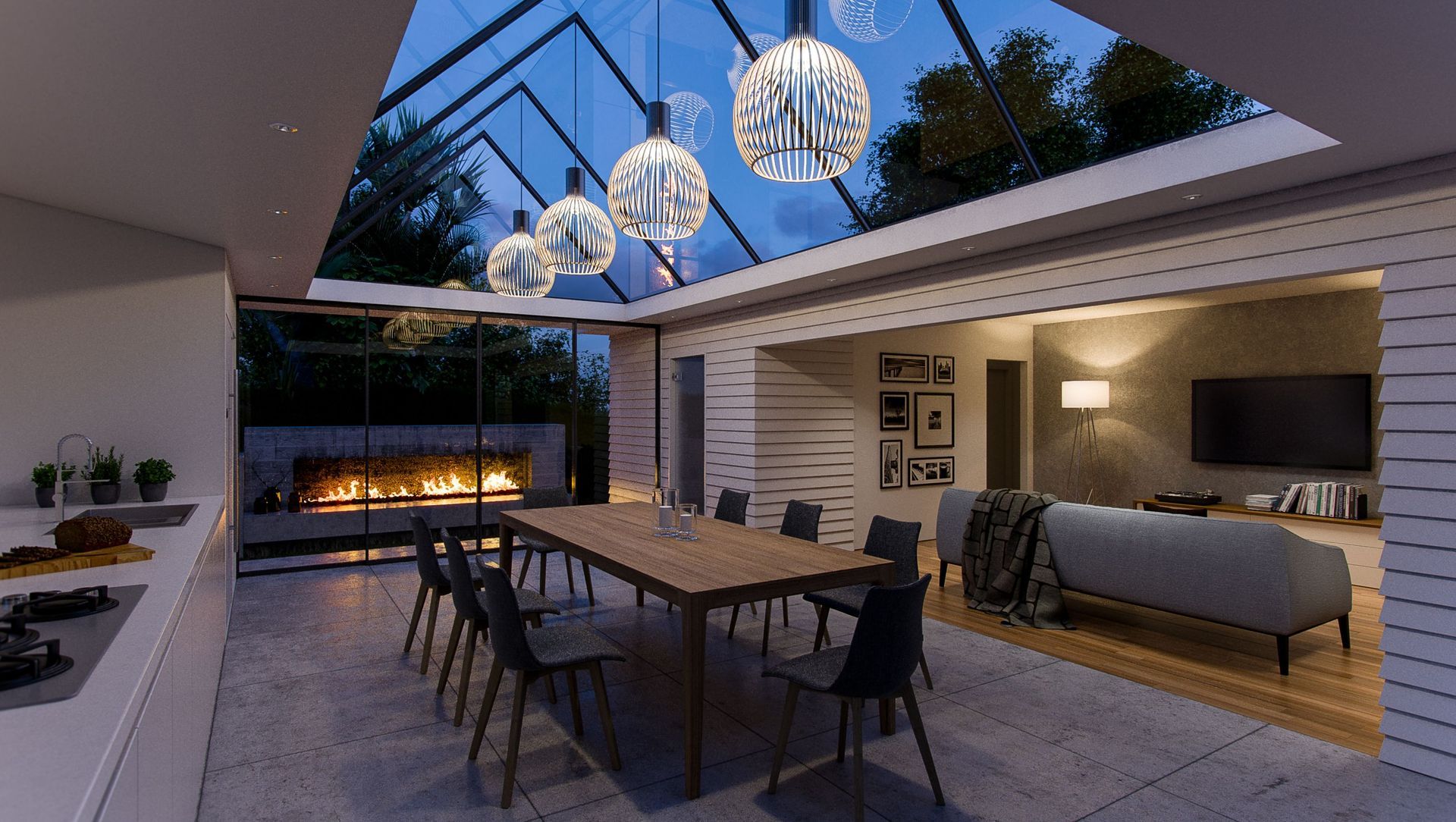About
House of Thresholds.
- Title:
- House of Thresholds
- Architect:
- Architecturepublic
- Category:
- Residential/
- New Builds
Project Gallery
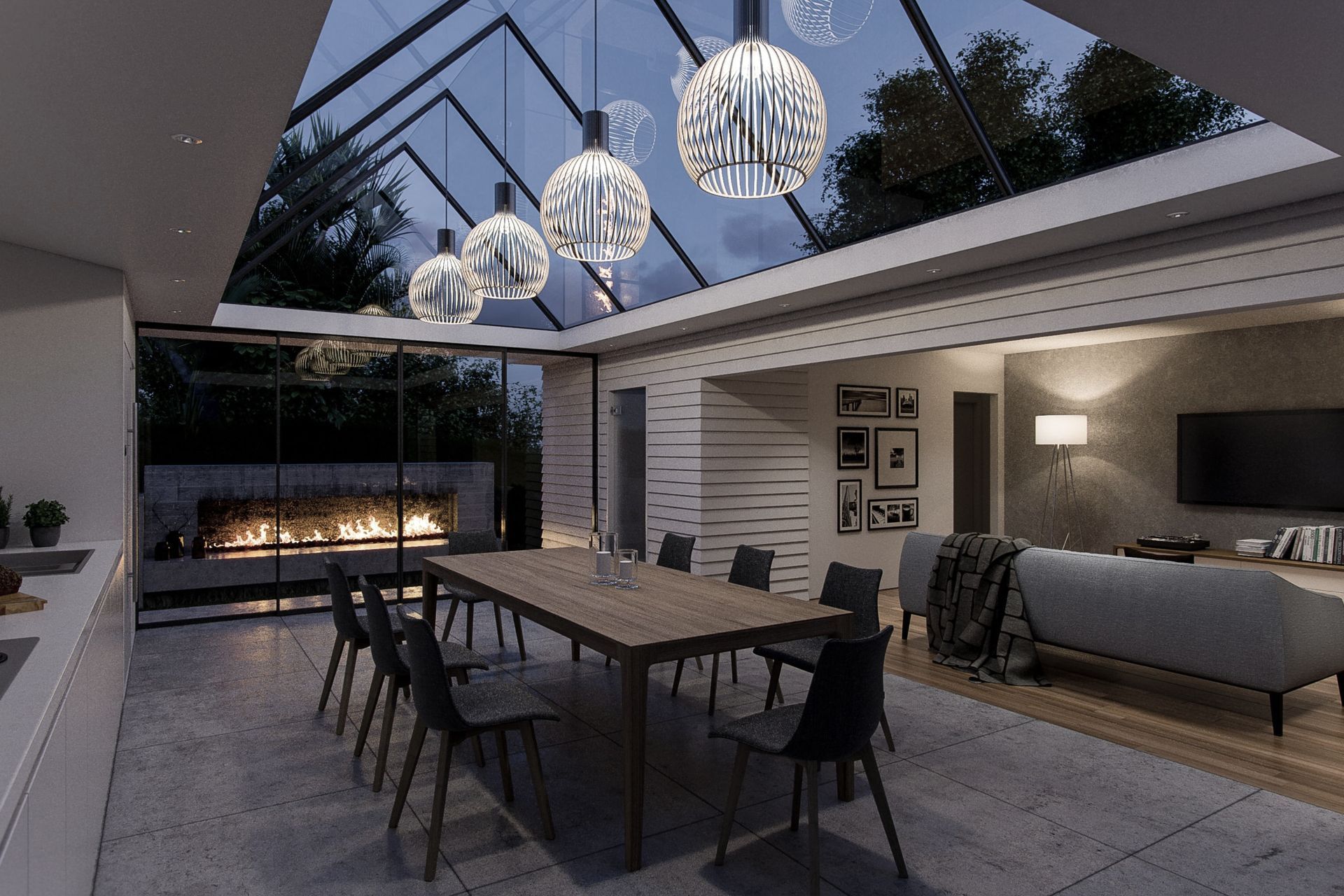
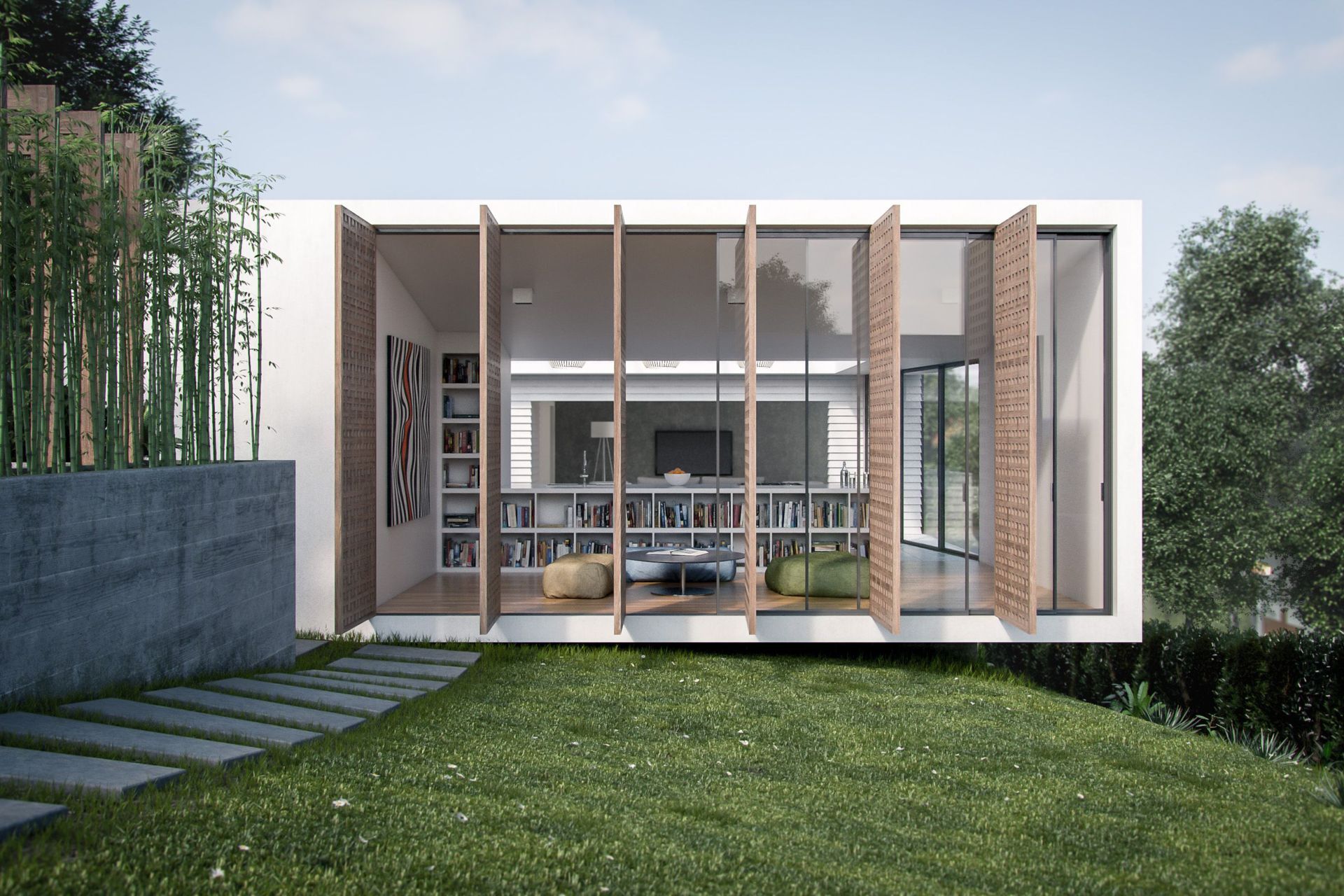
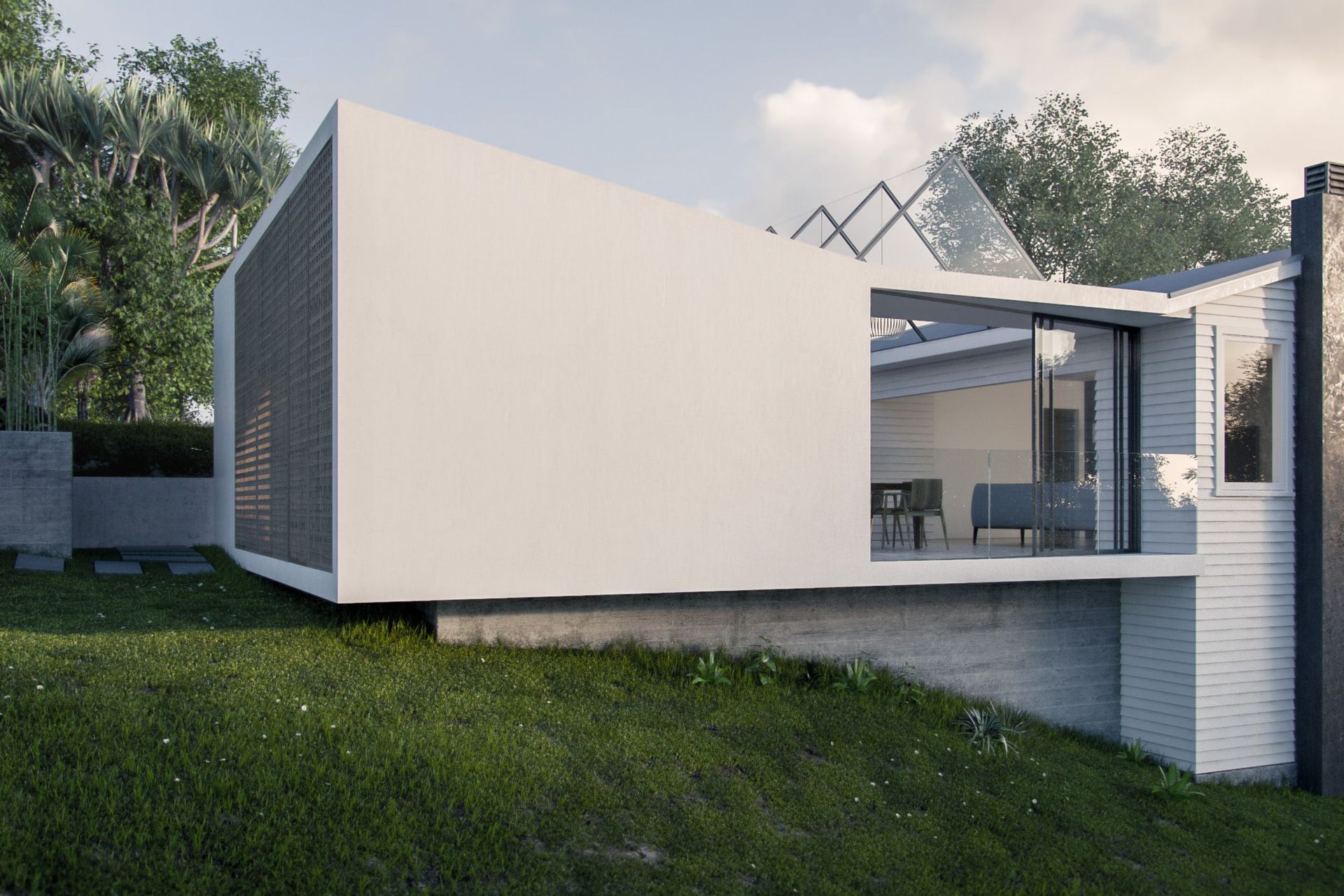



Views and Engagement
Professionals used

Architecturepublic. ARCHITECTUREPUBLIC is NZIA Registered Practice specialises in residential, commercial, interiors and public services architecture.Formed by Eqo Leung, a multi-award winning architect in New Zealand, including the NZIA New Zealand Architecture Medal, the highest achievement in New Zealand Architecture, and a finalist in the prestigious World Architecture Awards. He is also the recipient of the Overall Winner Asian Pacific Region for Public Architecture in the International Property Awards 2012.
Year Joined
2016
Established presence on ArchiPro.
Projects Listed
4
A portfolio of work to explore.
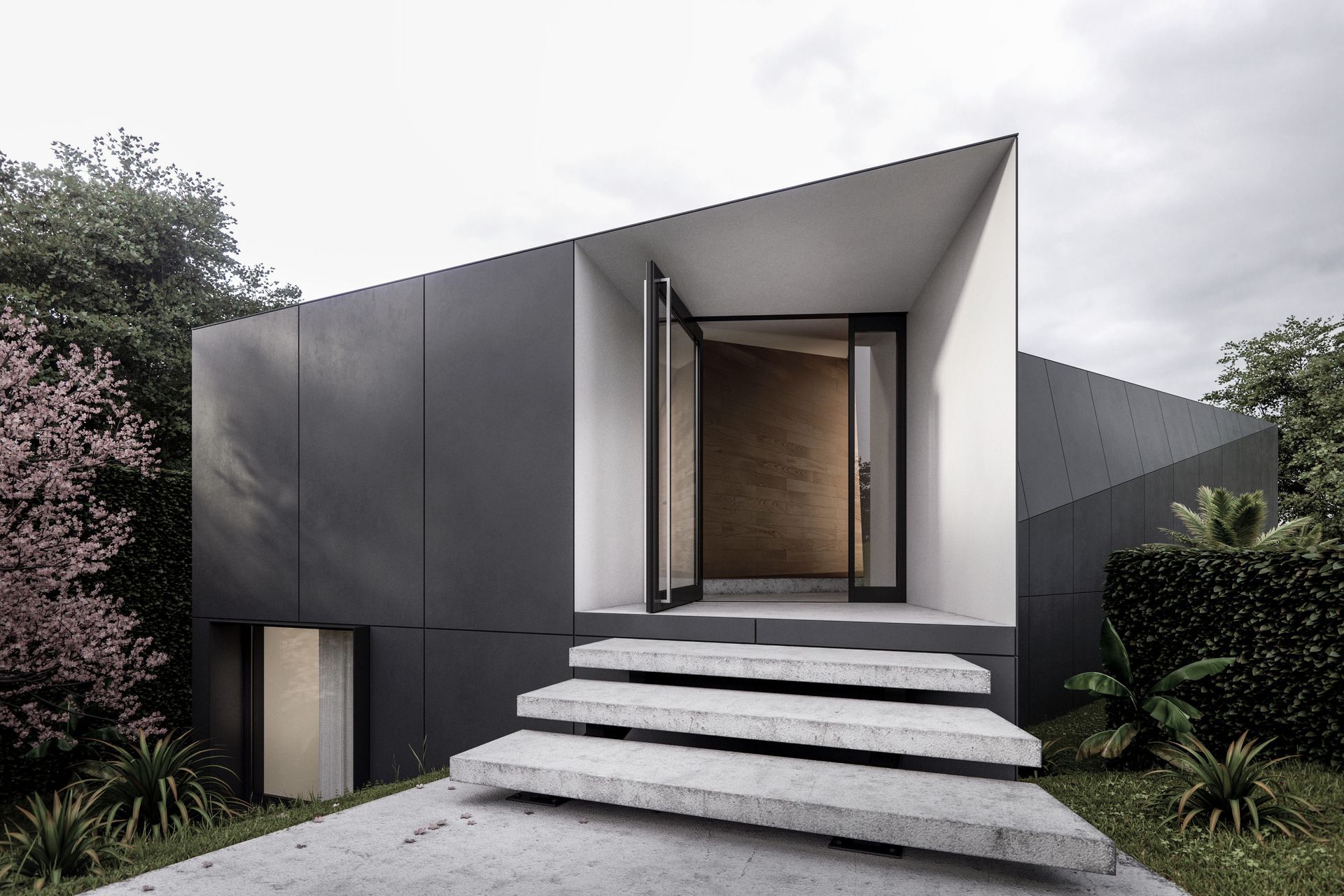
Architecturepublic.
Profile
Projects
Contact
Other People also viewed
Why ArchiPro?
No more endless searching -
Everything you need, all in one place.Real projects, real experts -
Work with vetted architects, designers, and suppliers.Designed for New Zealand -
Projects, products, and professionals that meet local standards.From inspiration to reality -
Find your style and connect with the experts behind it.Start your Project
Start you project with a free account to unlock features designed to help you simplify your building project.
Learn MoreBecome a Pro
Showcase your business on ArchiPro and join industry leading brands showcasing their products and expertise.
Learn More