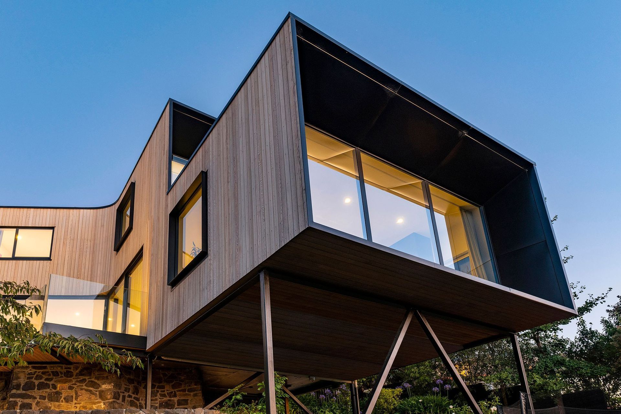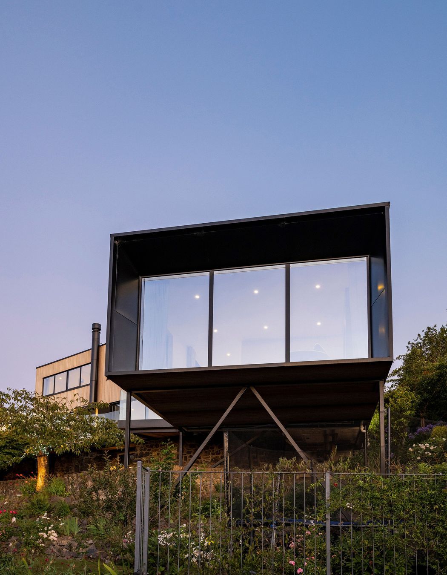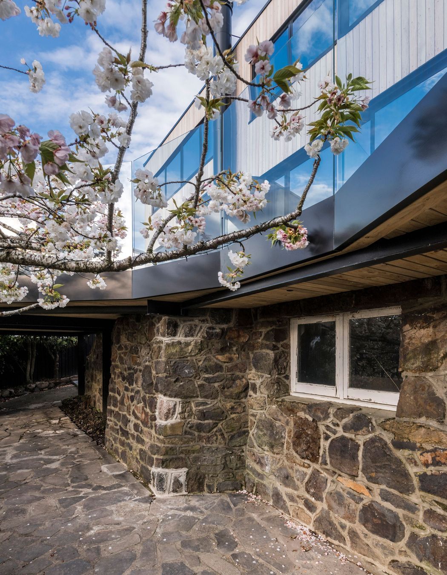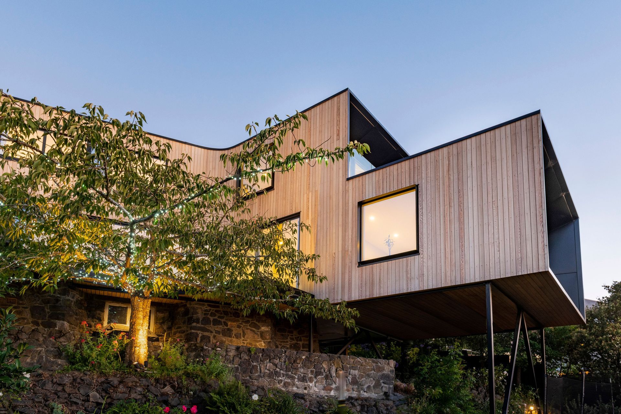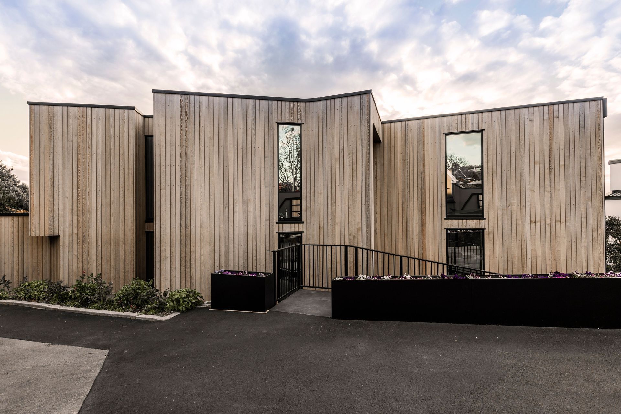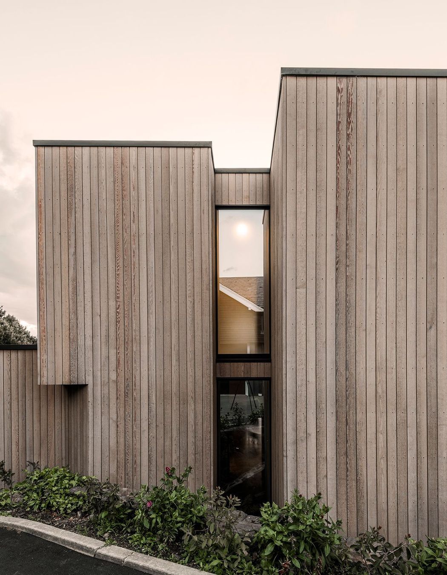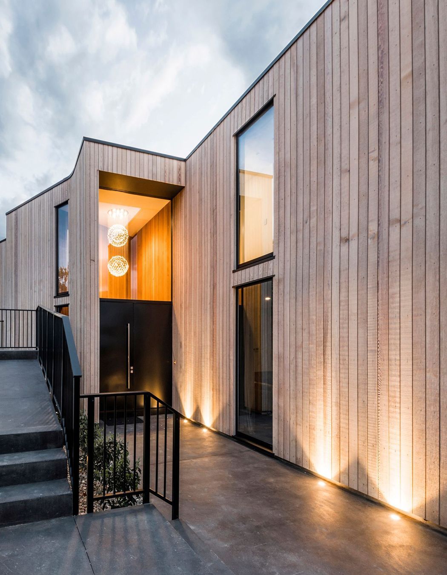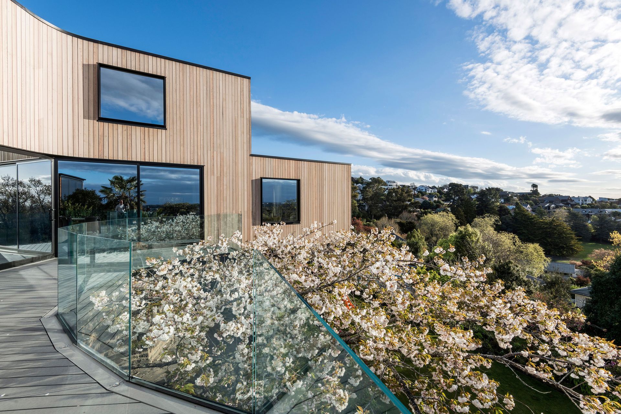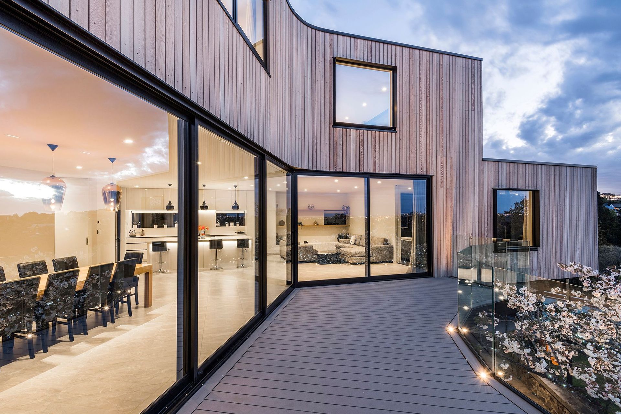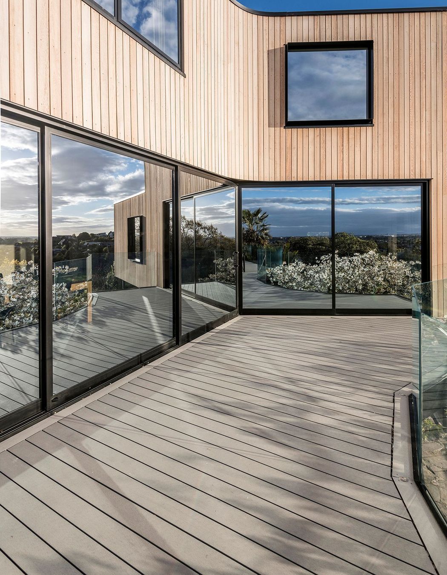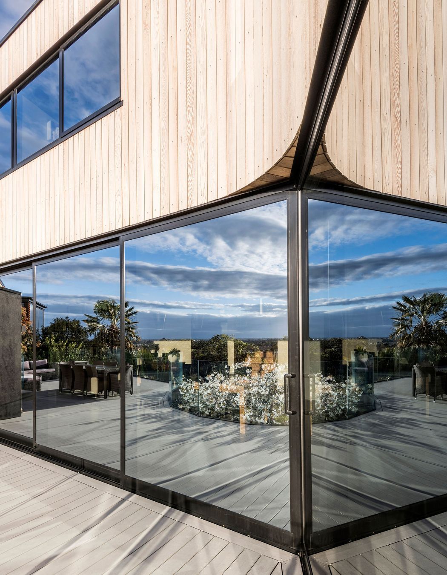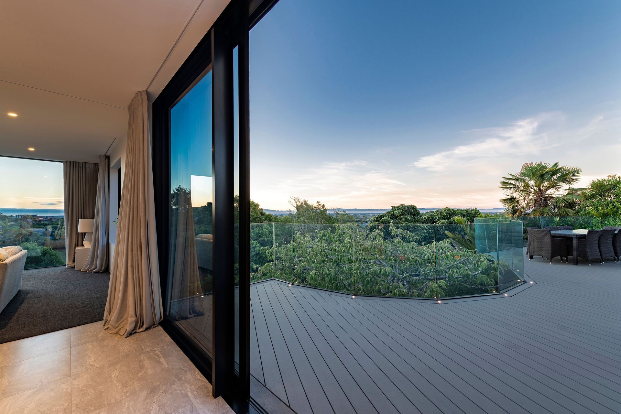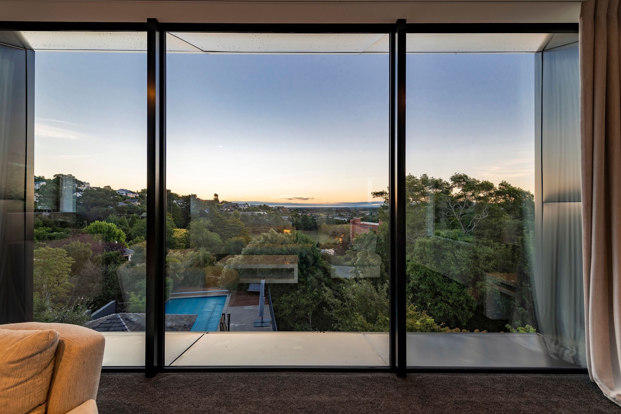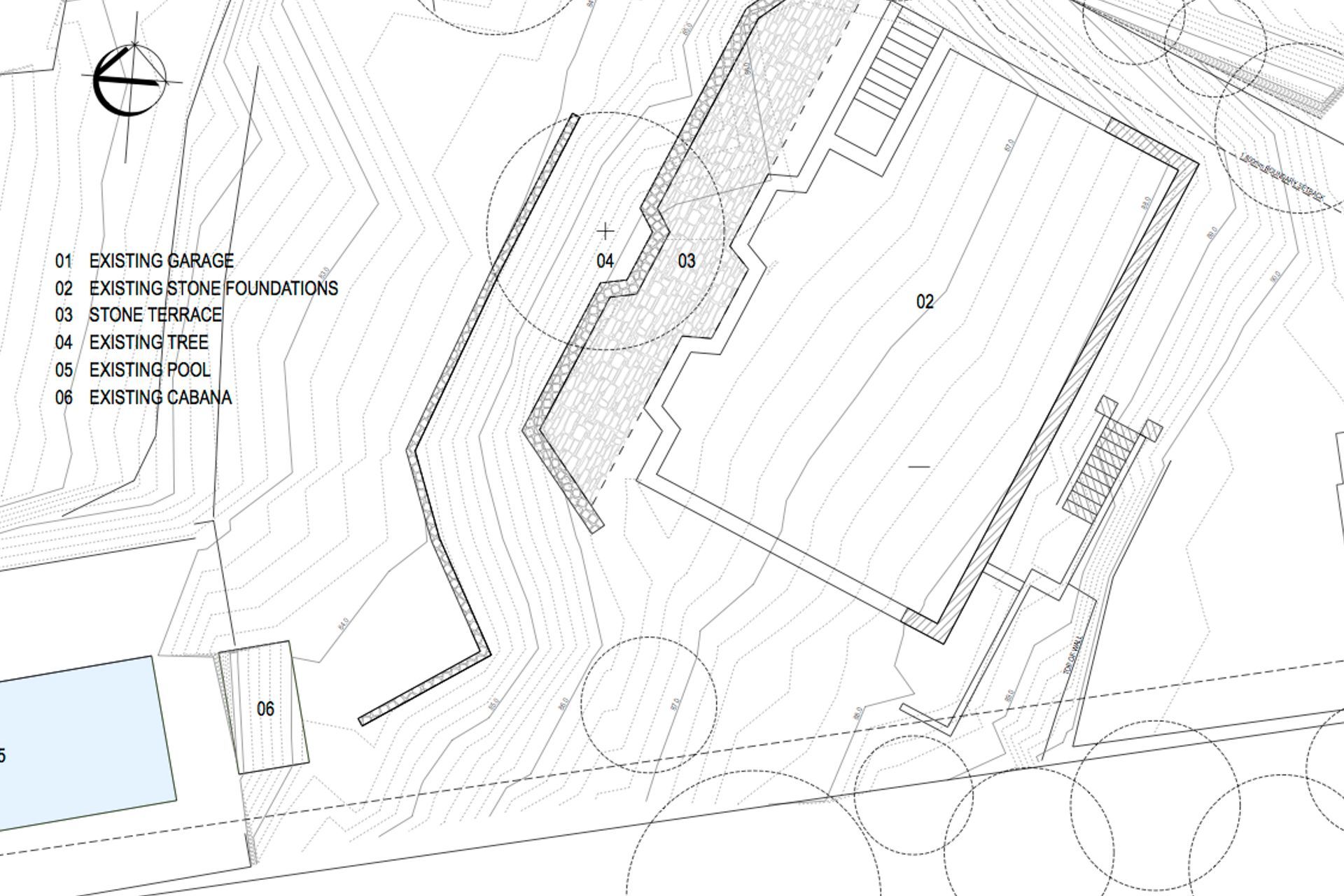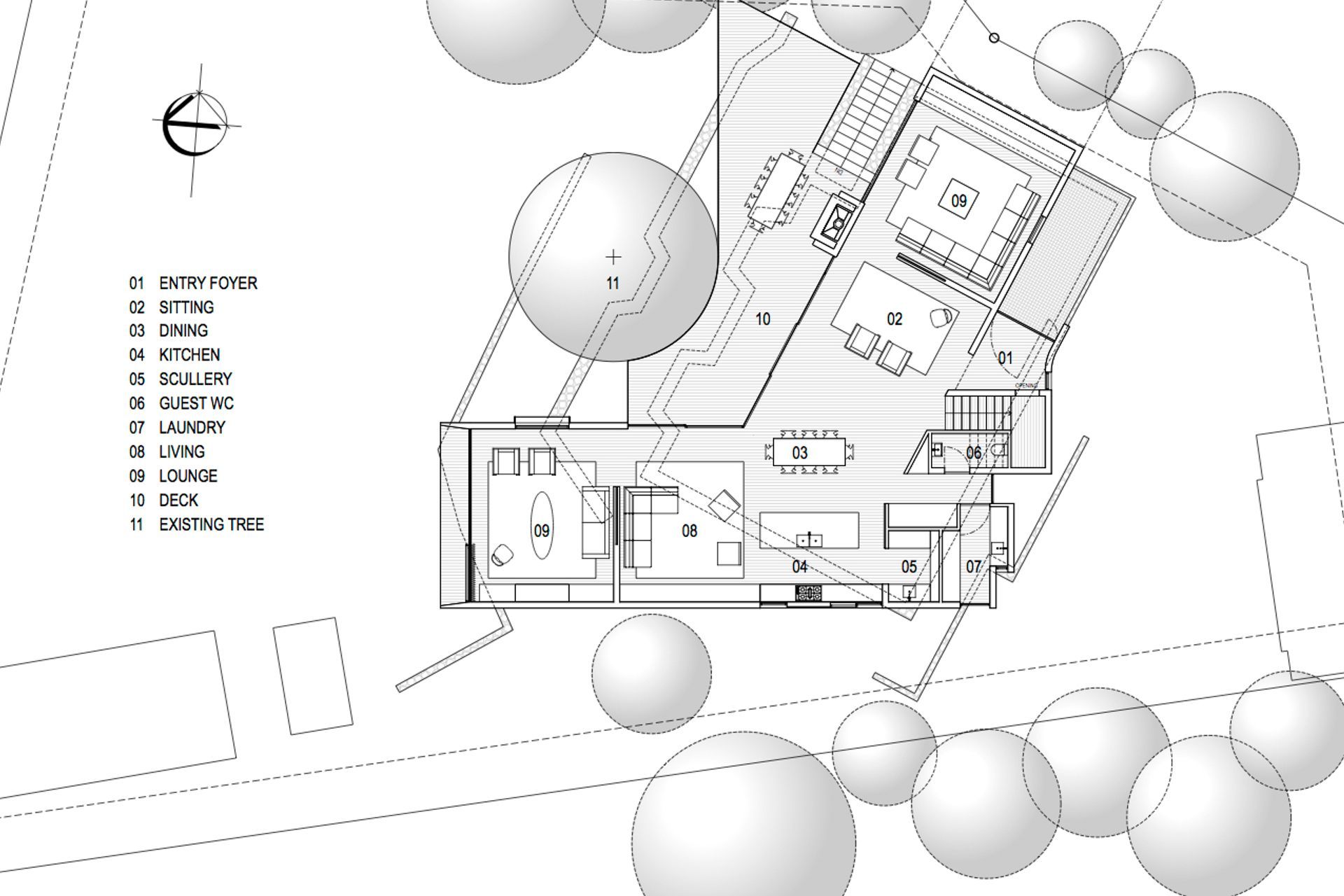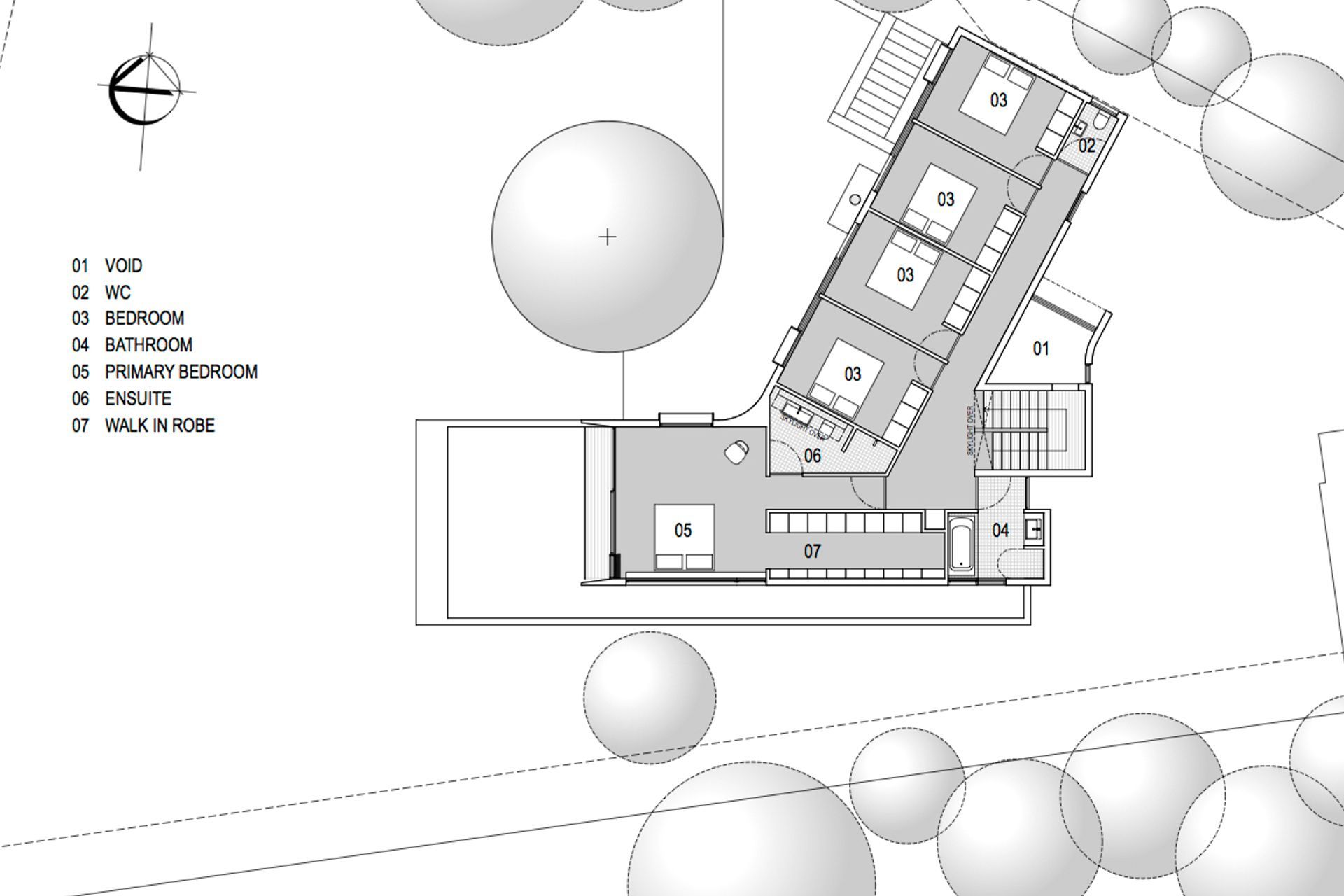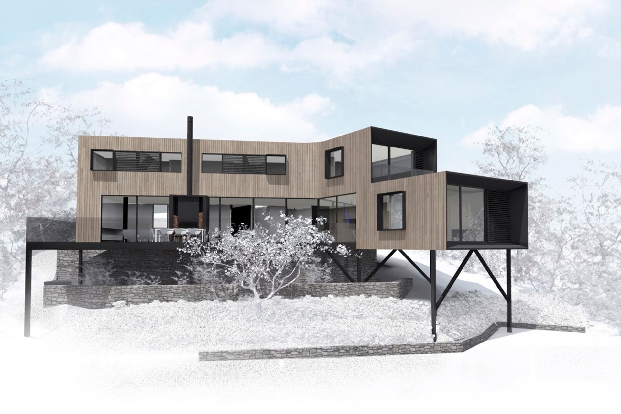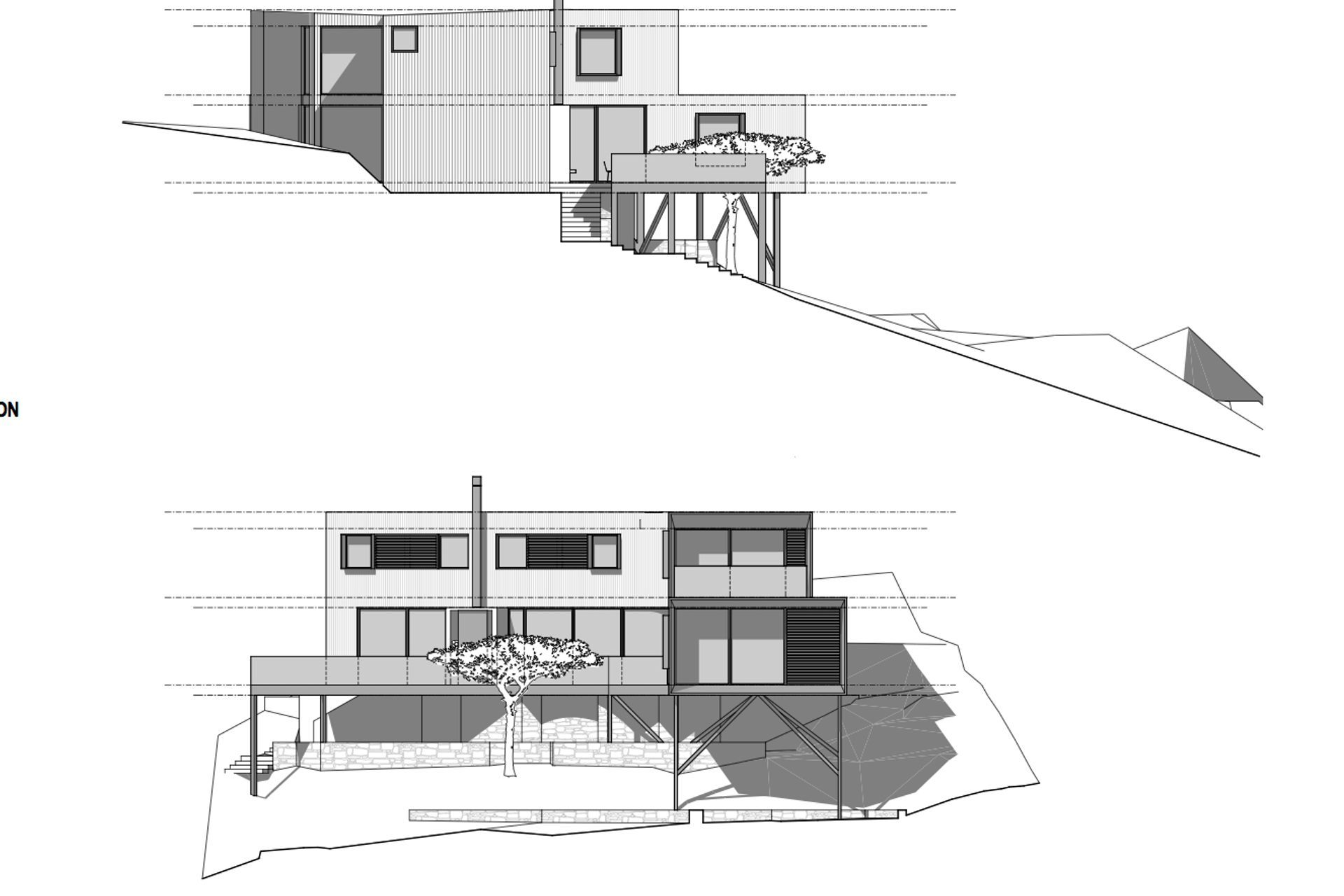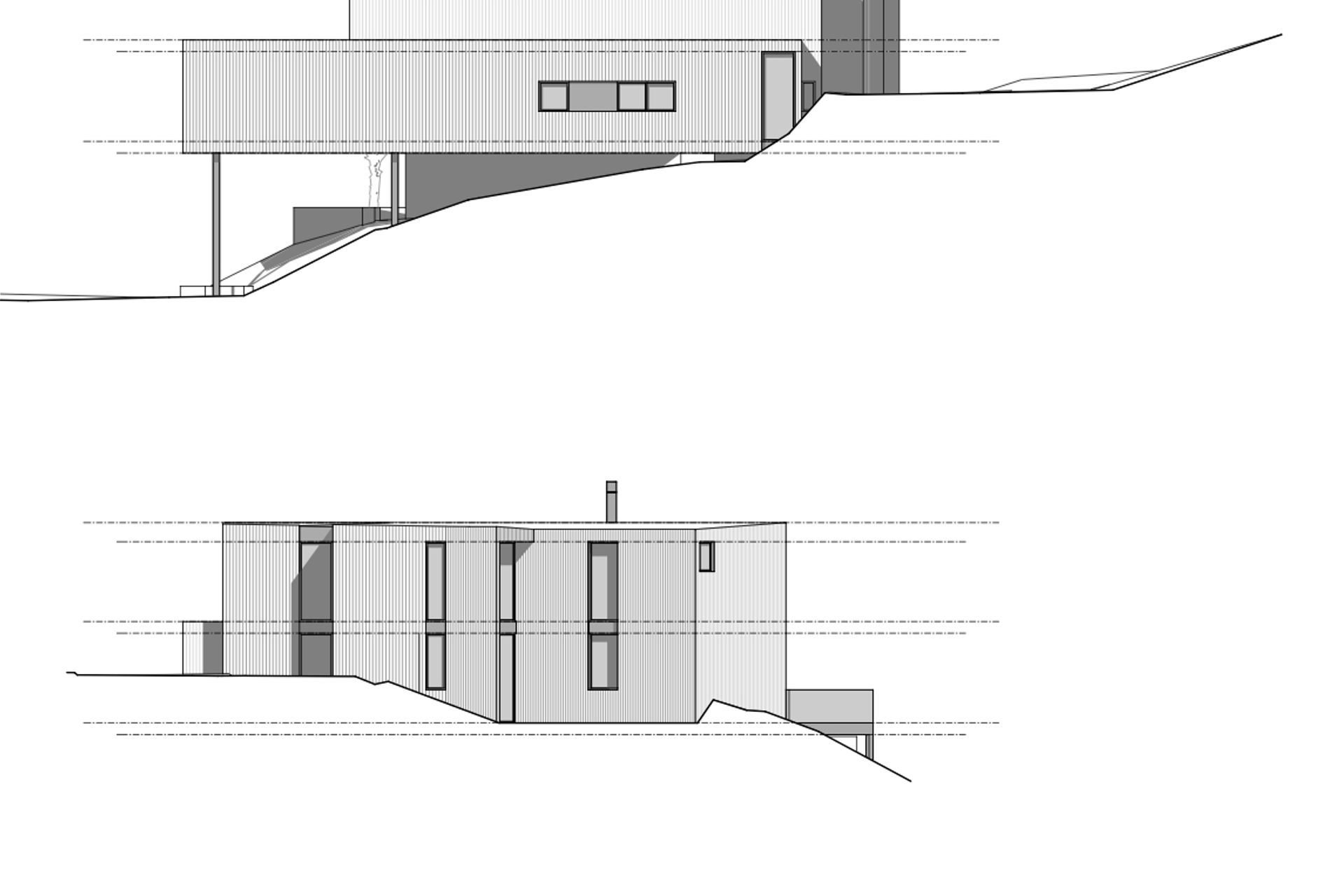There are not many homes built out of historic ruins in New Zealand but, in the Cashmere Hills, a contemporary timber home now sits atop the historic stone basement walls of a Seager house that was virtually destroyed in the Canterbury quakes. While its roots are firmly planted in the past, this contemporary home has been futureproofed for generations of family living.
Architect, builder and town planner Samuel Hurst Seager (1855–1933), CBE, was described by architectural historian Ian Lochhead as doing “more to advance the art of architecture than any other New Zealander of his generation”. Having trained under one of Christchurch’s most famous architects, Benjamin Mountford, Seager went on to design many important public buildings in Christchurch and was responsible for bringing the English Domestic Revival style to Christchurch, which, later, came to characterise the city.
Seager was also a pioneer of the Arts and Crafts movement and the New Zealand bungalow, and designed a number of New Zealand battlefield memorials in France, Belgium and at Gallipoli. While he designed large houses for wealthy clients, he was also intensely committed to the social role of architecture—with a focus on designing timber workers’ cottages and garden suburbs’. Seager’s own home in Cashmere (Hursthaven) expressed his belief that there was a need to create a distinctly New Zealand style of architecture that responded to local conditions and materials.
So, it was with a deep respect for Seager that CoLab Architecture has designed a new family home on the quake-damaged ruins of one of his houses in the Cashmere Hills, built circa 1918. Even though the house wasn’t protected as a heritage structure, rather than simply removing the rubble, CoLab and the property owners decided to retain the historic Halswell stone foundations and to follow its footprint for the new dwelling.
“We wanted to keep the existing stone as a landscaping feature—it’s like an old Roman ruin that adds character and a sense of history and helps to tell the story of this place,” says Tobin Smith, co-founder of CoLab. “The existing stonework is the real hero so we have meticulously repaired and celebrated it.”
Given the former home’s demise due to the February 2011 Canterbury earthquake, it was crucial for the new structure to exceed the new building code requirements for seismic resistance. House on a Ruin has been built to 200 per cent of the code, with the concrete floor slabs tied back into the hillside for additional security.
The steep terraced 1,302m² site descends down to an existing swimming pool and cabana, which managed to survive the quakes. Located above, the new cedar-clad home perches upon a series of slim steel stilts over the historic foundations so it appears to float lightly off the ground. From the east, the two-storeyed house appears as if a solid form that’s anchored to the ground. From the west, the structure is cantilevered over the hillside to capture the views and sunlight, wrapping its large deck around a 100-year-old cherry blossom tree that sits in the middle of the site.
“The cherry blossom tree hadn’t been damaged in the quakes, fortunately, and was in good condition, so we wanted to incorporate it into the design, although we had to implement the construction with caution to avoid damaging the tree,” says Tobin. “What’s nice is that the ground floor draws you into the tree canopy, with the form shaped to give the tree some breathing space.”
Tobin says that they didn’t want to let the existing foundations define the floorplan of the new house. “We let the building hover over the top, rather than informing it, although it was a huge challenge to put a two-storeyed house on stilts and to have it sit lightly over the old stone. Staying compliant with city planning regulations, we could only push the form out so far to meet the height restrictions, but we tried to make it look as light and elegant as possible. It was an obvious solution to make the old stone walls act like a podium for the lighter form above.”
The new form is clad in white-washed cedar, bleached to a soft grey to soften the form and complement the stone, ensuring it sits beautifully within the surrounding planting. The house is peppered by matt black aluminium joinery and a large binocular-like viewing window that has recessed, chamfered-edged walls splaying out 50mm to hide the structural build-up of the house. Internal corners around the façade have been softened by subtle curves.
Double-glazed low-E glass has a mirrored tint to prevent the interior from overheating, supported by thermally-broken windows, ducted underfloor heating and air conditioning and over-specified insulation to ensure the interior is a comfortable temperature all year round, while keeping energy use to a minimum. High ceilings and skylights help to promote cross ventilation as well as creating light and airy spaces.
The homeowners have three school-age children, while running an engineering business, along with a hospitality business from home, so they needed a generously scaled home with a flexible layout to accommodate family life. The floor plan stretches across the site and is cranked 45 degrees to create a knuckle point in the middle, ensuring that the main living areas in the 335m² house enjoy north-westerly views of Christchurch city and the gully in between.
The entry to the house is on the lower-ground floor via a double-height entry foyer and central staircase. Here, the open-plan living area consists of a dining area, kitchen, scullery, a powder room and laundry sitting in the apex, flanked by living areas on either side with closing doors to isolate them. Each has a different seating plan and use for both formal and casual lounging and entertaining, so the children can sit themselves at separate ends of the house and still speak to each other across the space.
House on a Ruin is a talking point in more ways than one. It’s a celebration of old and new, paying homage to the legacy of one of Christchurch’s most influential architects, while forging a future that will sustain and secure anyone who takes up residence in this home, hopefully for another 100 years.
Words by Justine Harvey.
Photography by Stephen Goodenough.
