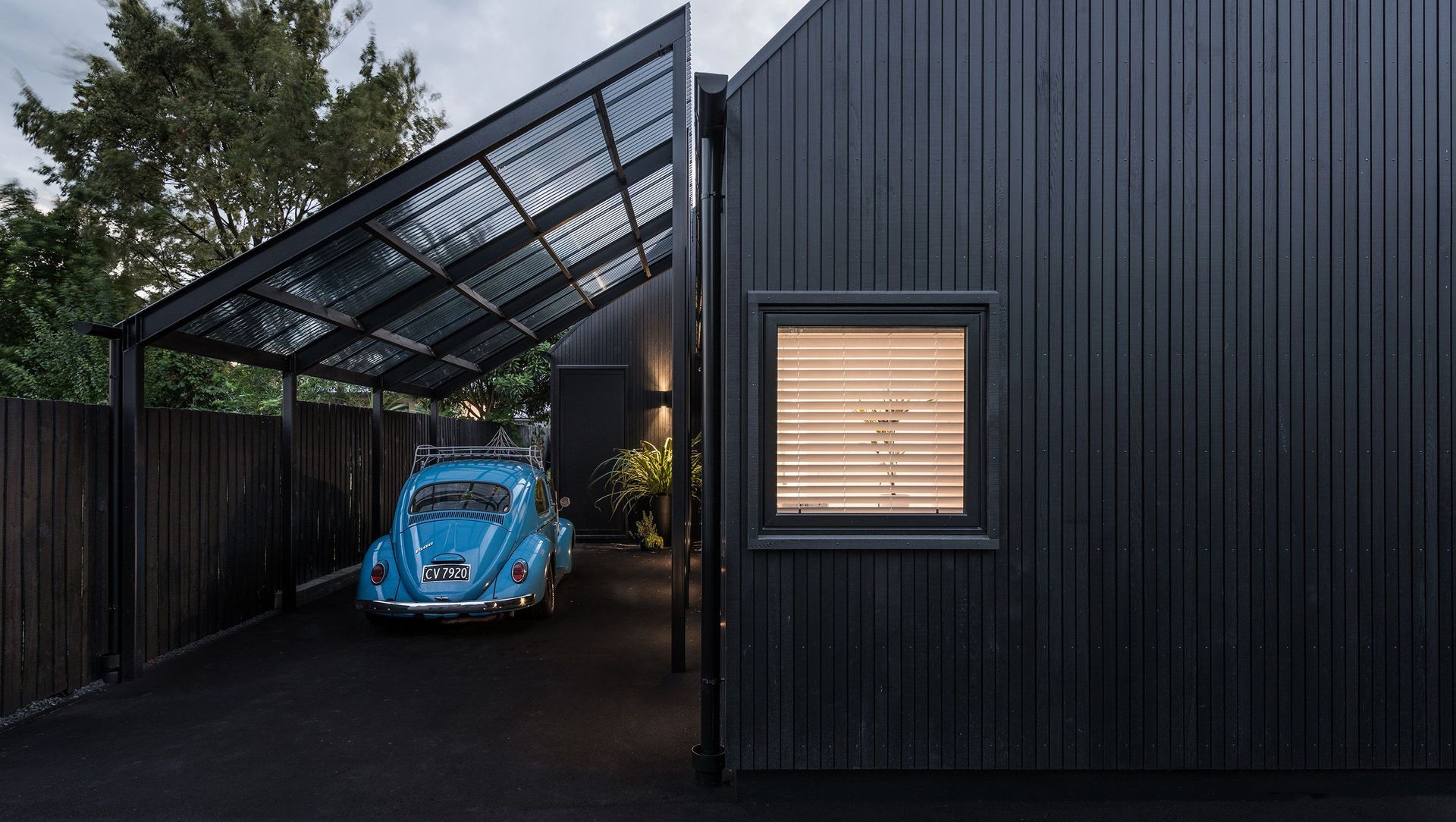About
Urban Cottage.
ArchiPro Project Summary - A contemporary reinterpretation of a traditional Christchurch Workers Cottage, this 80m2 dwelling features a linear layout, steep gabled roofs, and a central entry hall, harmoniously blending colonial references with a Pacific environment.
- Title:
- Urban Cottage
- Architect:
- TS Architects
- Category:
- Residential
- Photographers:
- Stephen Goodenough Photographer
Project Gallery
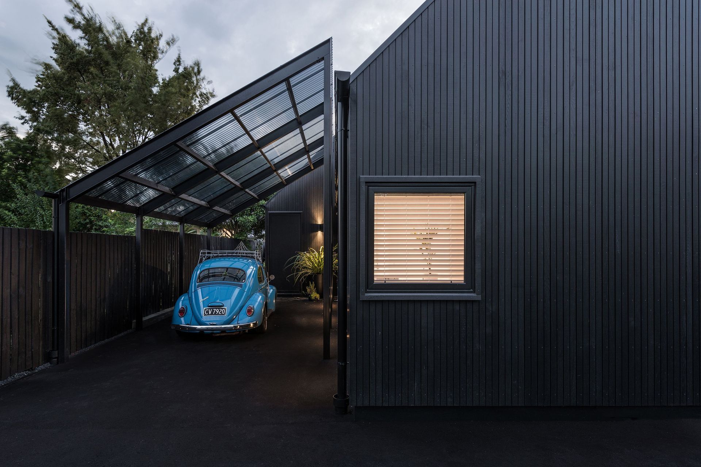
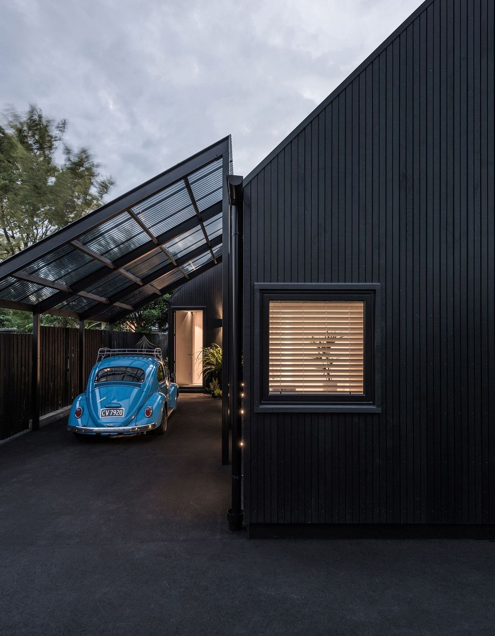
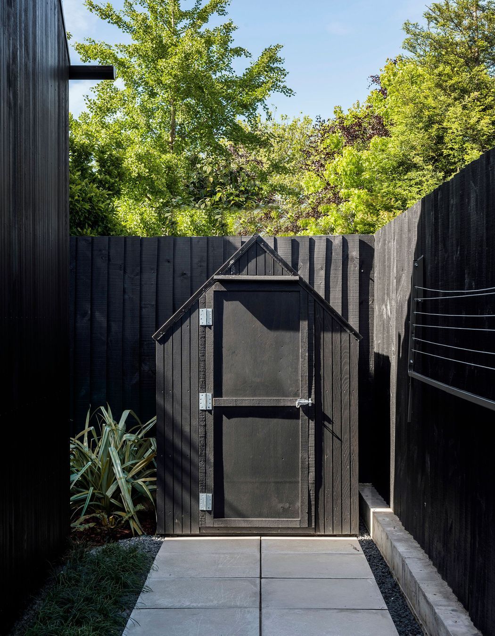
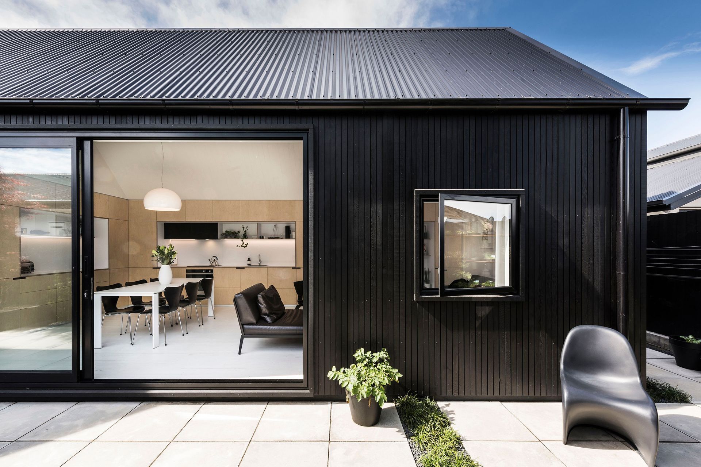
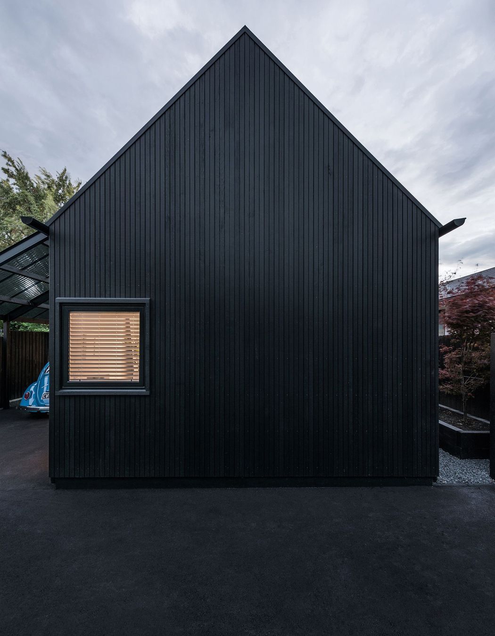
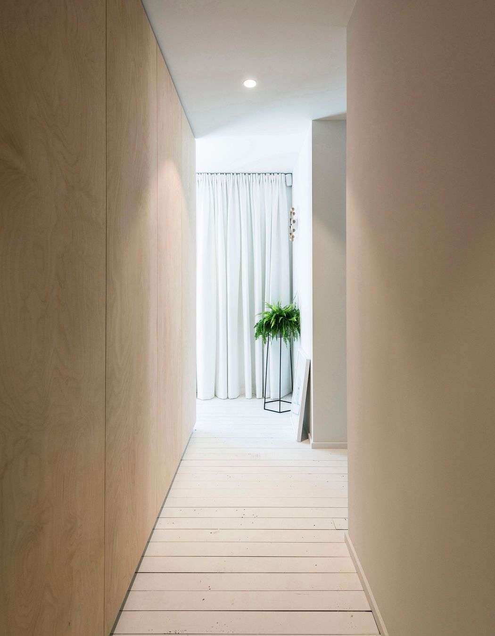
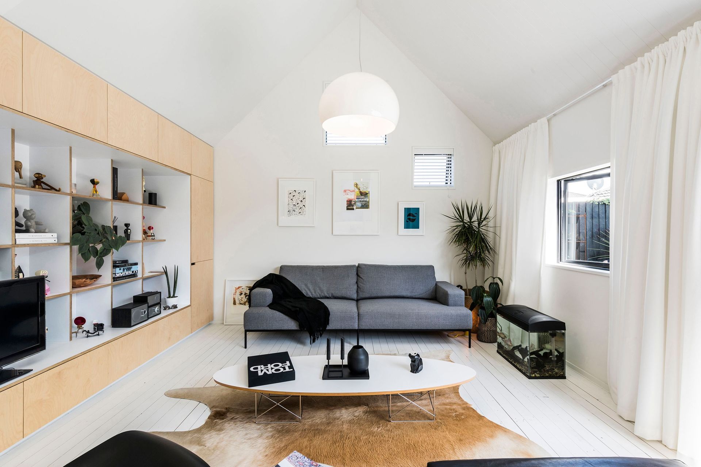
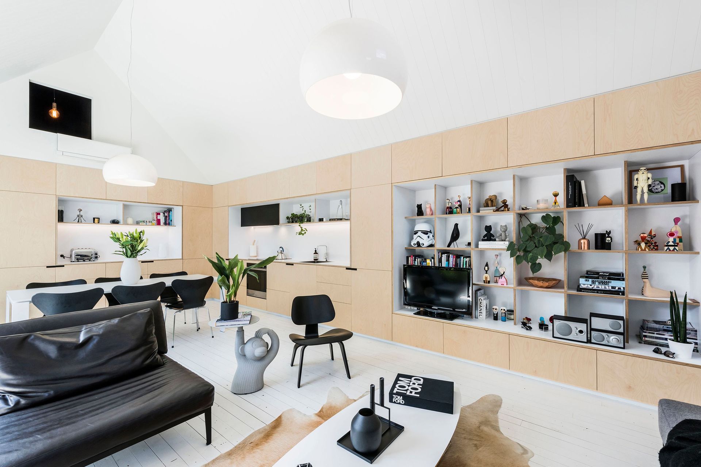
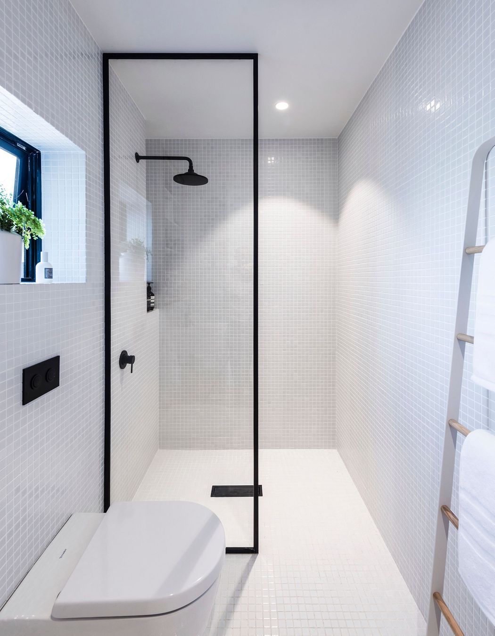
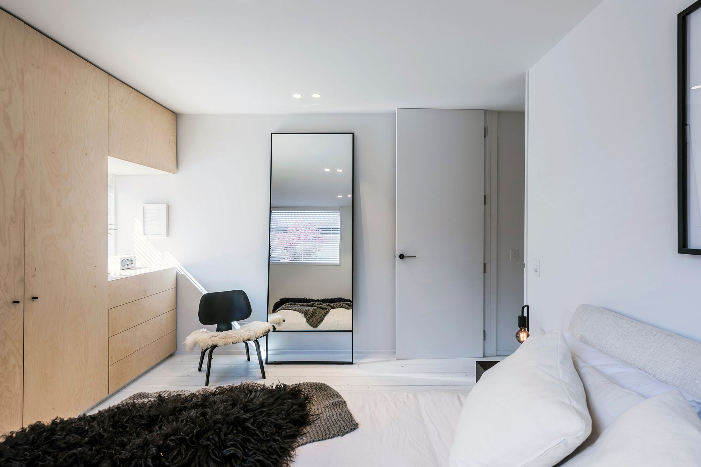
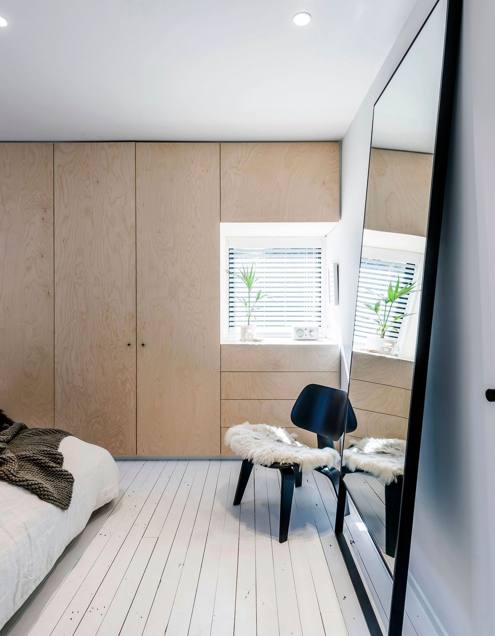
Views and Engagement
Professionals used

TS Architects. TSArchitects Ltd is the Ōtautahi/Christchurch based architectural practice of multi-award winning Architect Tobin Smith.Tobin has formed a strong reputation in the architectural industry for his progressive designs, particularly in the residential housing and multi-housing sector. A unique blend of creativity and pragmatism has resulted in an impressive portfolio of built work spanning multiple locations throughout New Zealand and in a broad range of size and budget. Each project is specifically informed by its site, context and client’s wishes, but each carries an overarching desire to be meaningful and unashamedly ‘kiwi’.Having found previous success as a founding director of CoLab Architecture Ltd and COMMON Ltd, TSArchitects Ltd signifies and celebrates 20 years of practice for Tobin and his team.“Uninhabited by tradition, inspired by the past and resolutely optimistic about the future, we enjoy nothing more than making great buildings for great people”.
Year Joined
2015
Established presence on ArchiPro.
Projects Listed
19
A portfolio of work to explore.
TS Architects.
Profile
Projects
Contact
Other People also viewed
Why ArchiPro?
No more endless searching -
Everything you need, all in one place.Real projects, real experts -
Work with vetted architects, designers, and suppliers.Designed for New Zealand -
Projects, products, and professionals that meet local standards.From inspiration to reality -
Find your style and connect with the experts behind it.Start your Project
Start you project with a free account to unlock features designed to help you simplify your building project.
Learn MoreBecome a Pro
Showcase your business on ArchiPro and join industry leading brands showcasing their products and expertise.
Learn More