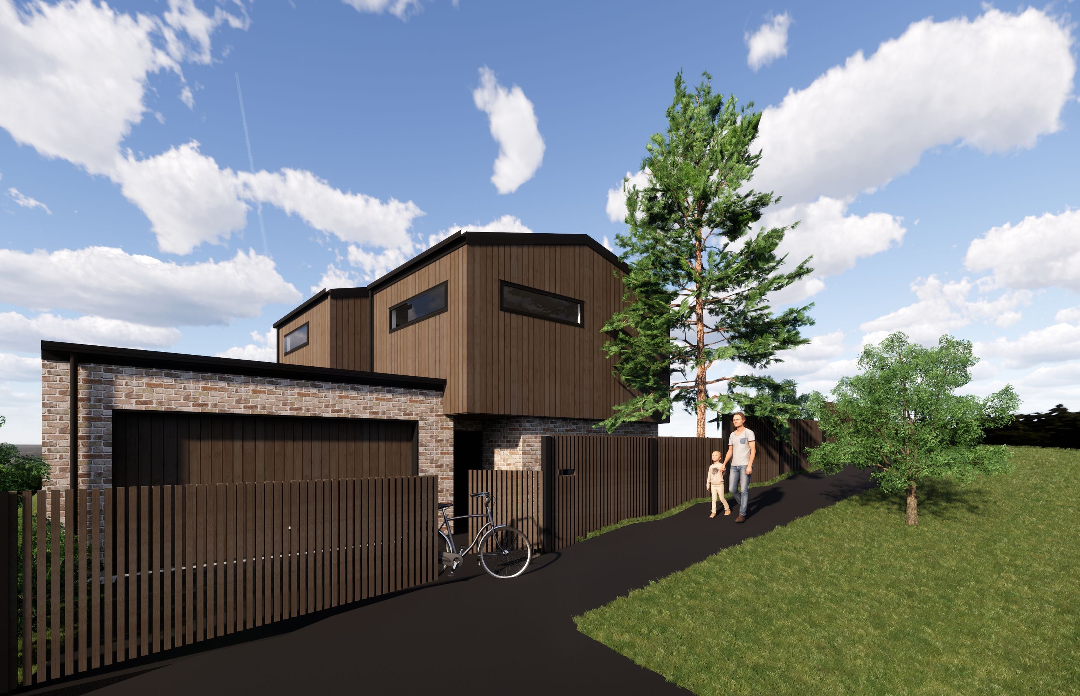
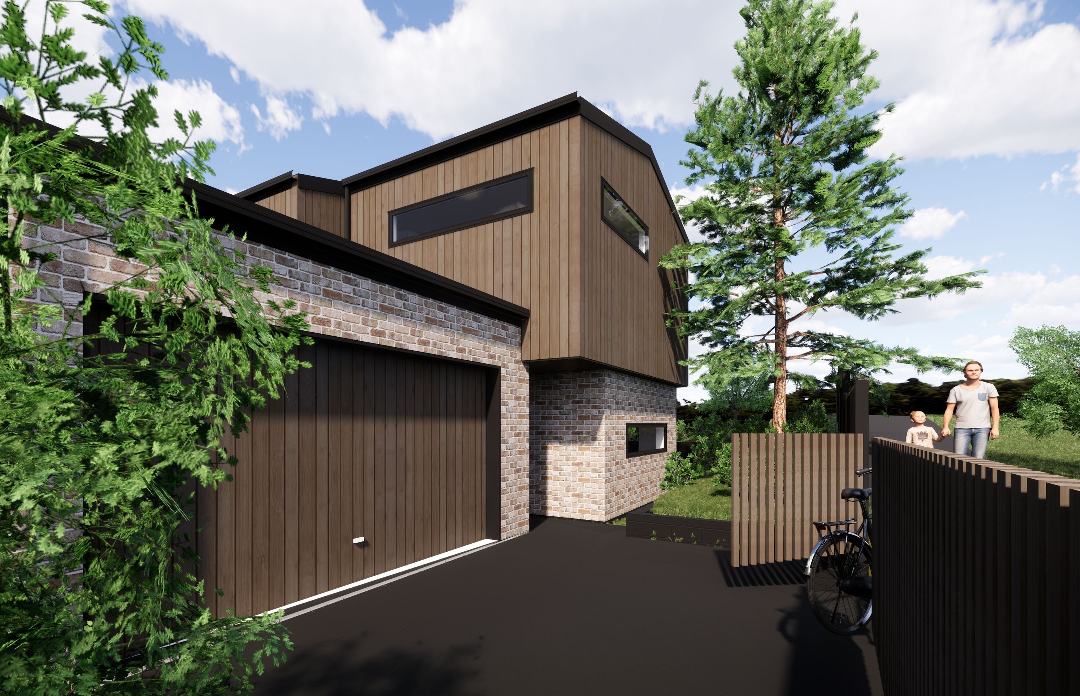
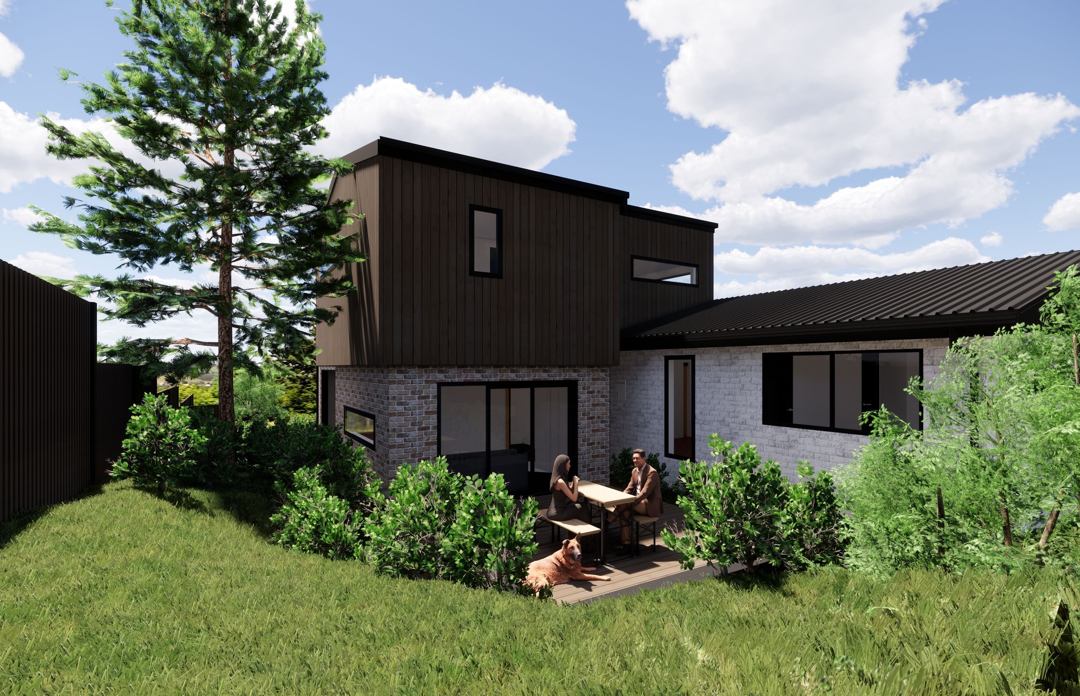
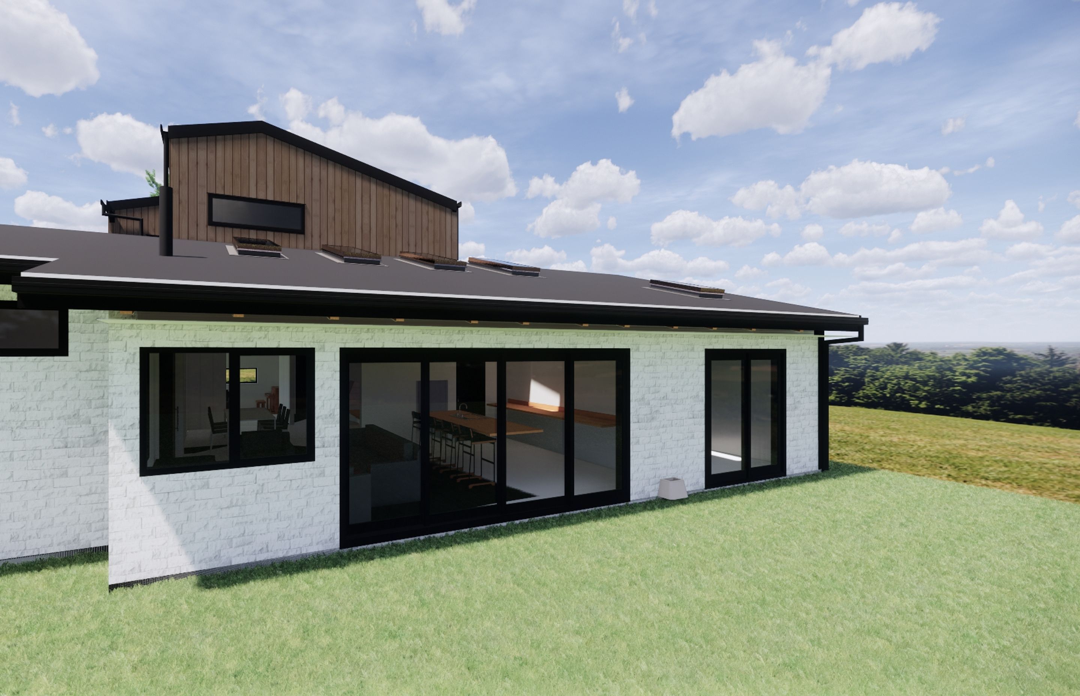
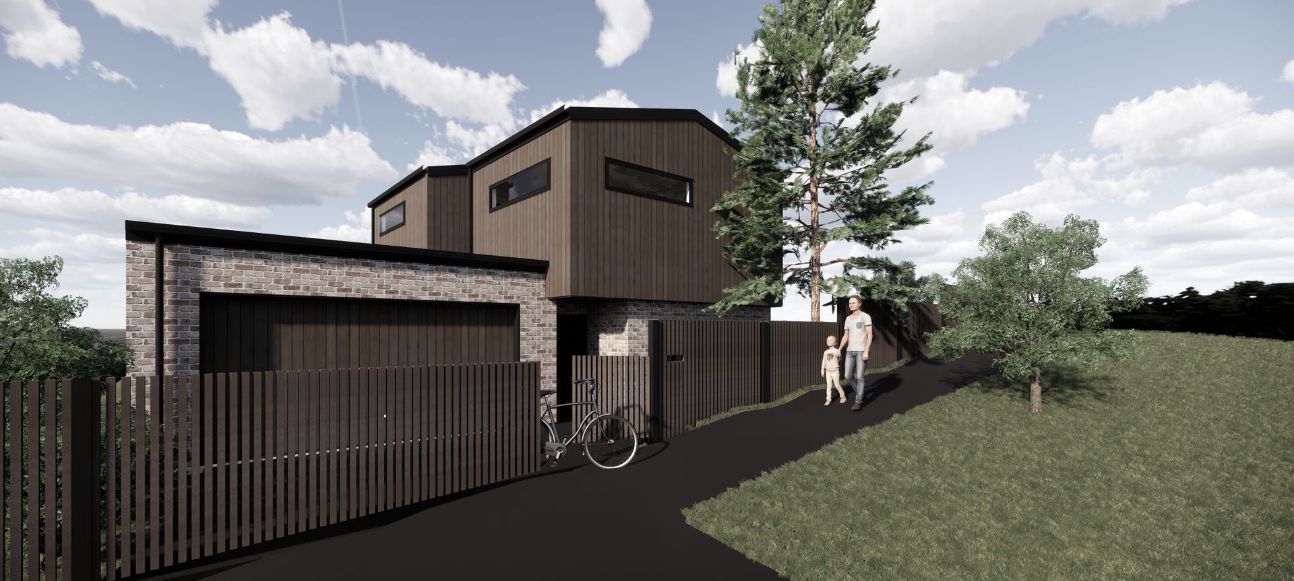
Late 2019 we were approached by a client who was looking to make serious alterations to a well-loved family home. They enjoyed the location and neighbourhood of the home, but with five kids space was a premium. A second storey was designed, including a new bedroom and master suite. While the ground floor gained a large new garage, storage, and a new kitchen and dining area.
Although the ground levels weren't working in our favour, we wanted to maximise street appeal and ensure privacy. Designing with this in mind we kept the front windows to the lounge lower to avoid the staring in effect of passers-by. The rear of the house has extensive privacy and a lounge that opens to an outdoor courtyard, perfect for entertaining.
Designed with Vertical Abodo shiplap over recycled red brick with construction expected to begin late 2020.
No project details available for this project.
Request more information from this professional.
Riverside Studio was founded in 2015, formerly known as Enderwick Design. The company was formed as a response to a need in the market for honest and in-budget design solutions. Based in Hamilton, we are a team of professionals who pride ourselves on premium customer service. We are a pragmatic and solutions-driven company and are here to help you get your project over the line.
Riverside Studio work on a varied range of architectural projects within several sectors, these include, commercial, industrial, and residential. Our services include:
Start you project with a free account to unlock features designed to help you simplify your building project.
Learn MoreShowcase your business on ArchiPro and join industry leading brands showcasing their products and expertise.
Learn More