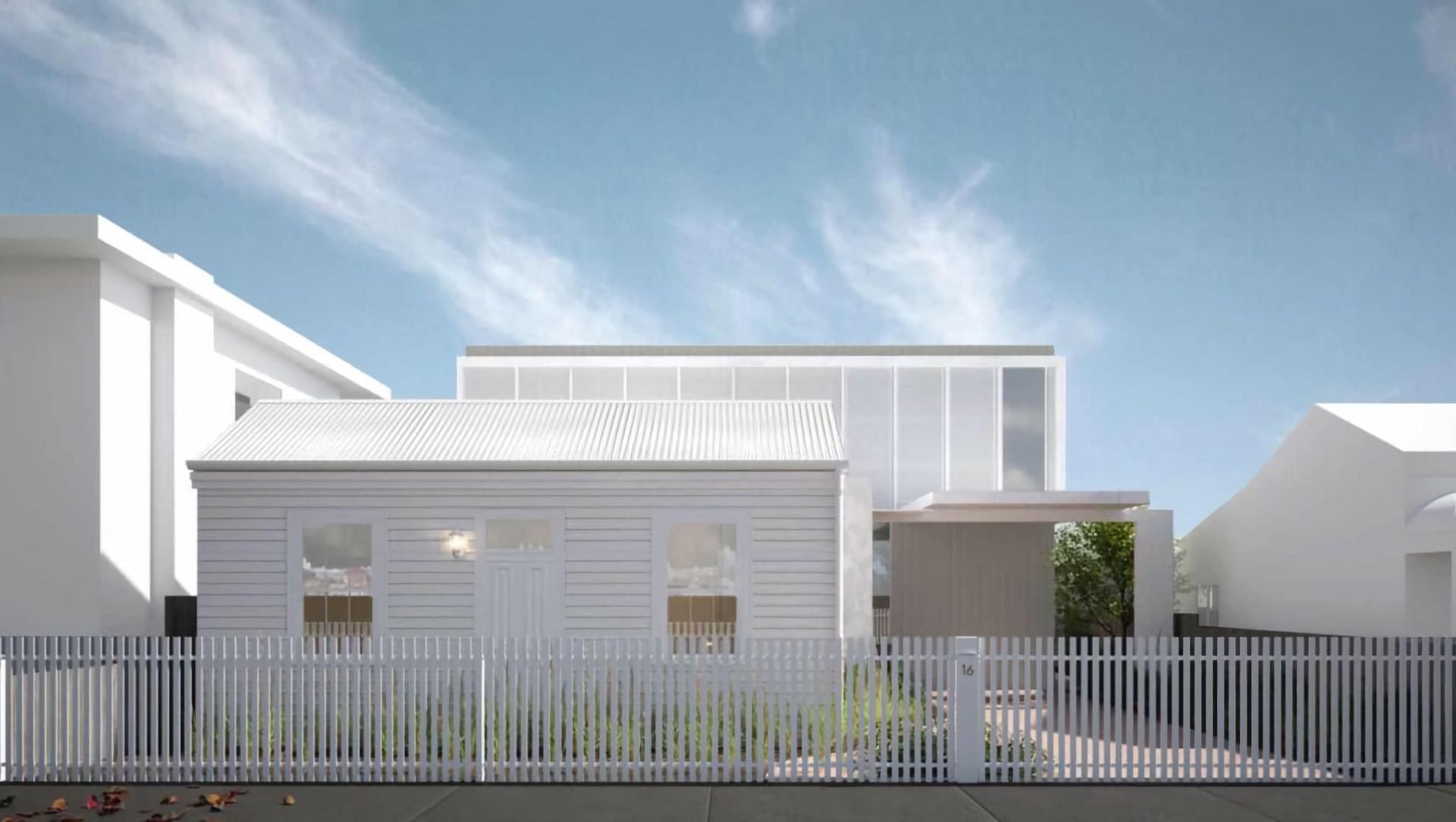About
Ibis House - YARRAVILLE.
ArchiPro Project Summary - Ibis House in Yarraville, designed for Cottage, showcases a harmonious blend of traditional custodianship by the Wurundjeri Woi Wurrung and Bunurong peoples of the Kulin Nation, complemented by stunning 3D renders from Wexhaus.
- Title:
- Ibis House - YARRAVILLE
- Architect:
- Wexhaus
- Category:
- Planning/
- Master Planning
- Region:
- Yarraville, Victoria, AU
- Price range:
- $1m - $2m
- Building style:
- Cottage
- Photographers:
- Wexhaus
Project Gallery
Ibis House is a double fronted Mid-Victorian 2 room worker’s cottage with a side garden that has since been converted into a driveway and garage. Wexhaus is converting the humble cottage into a charming family home.
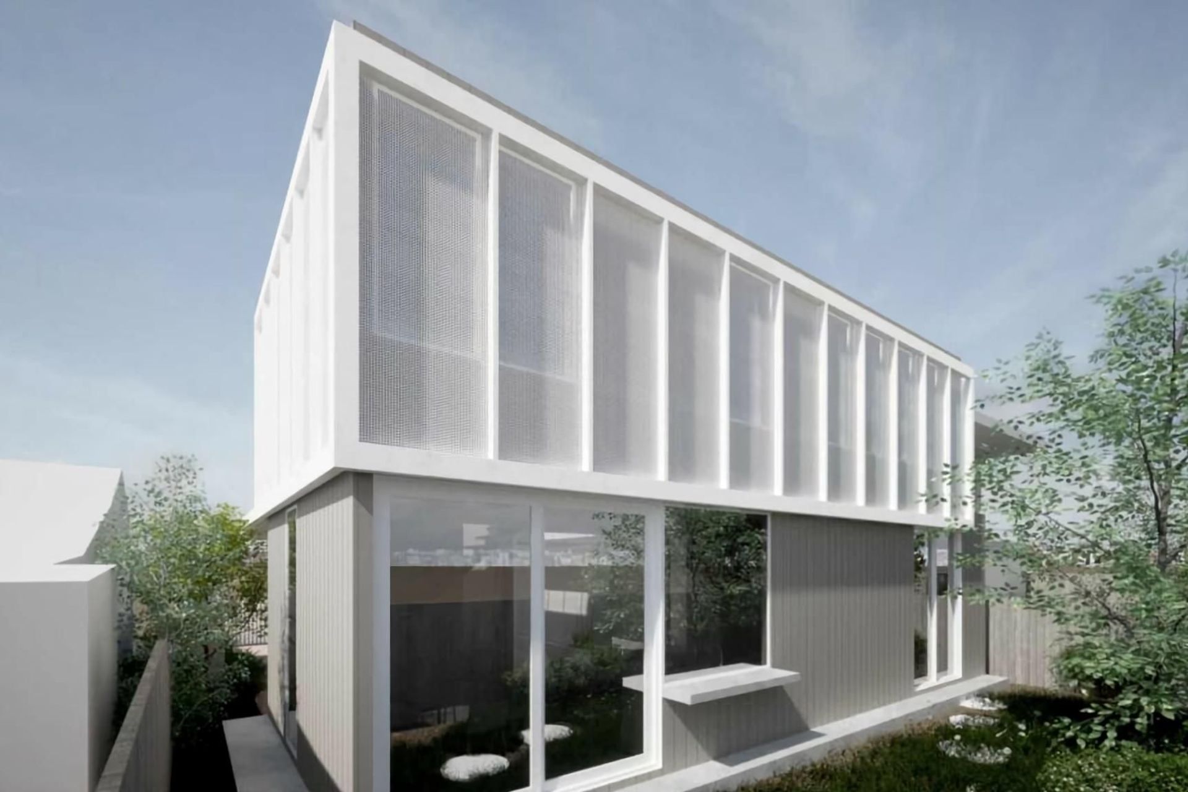
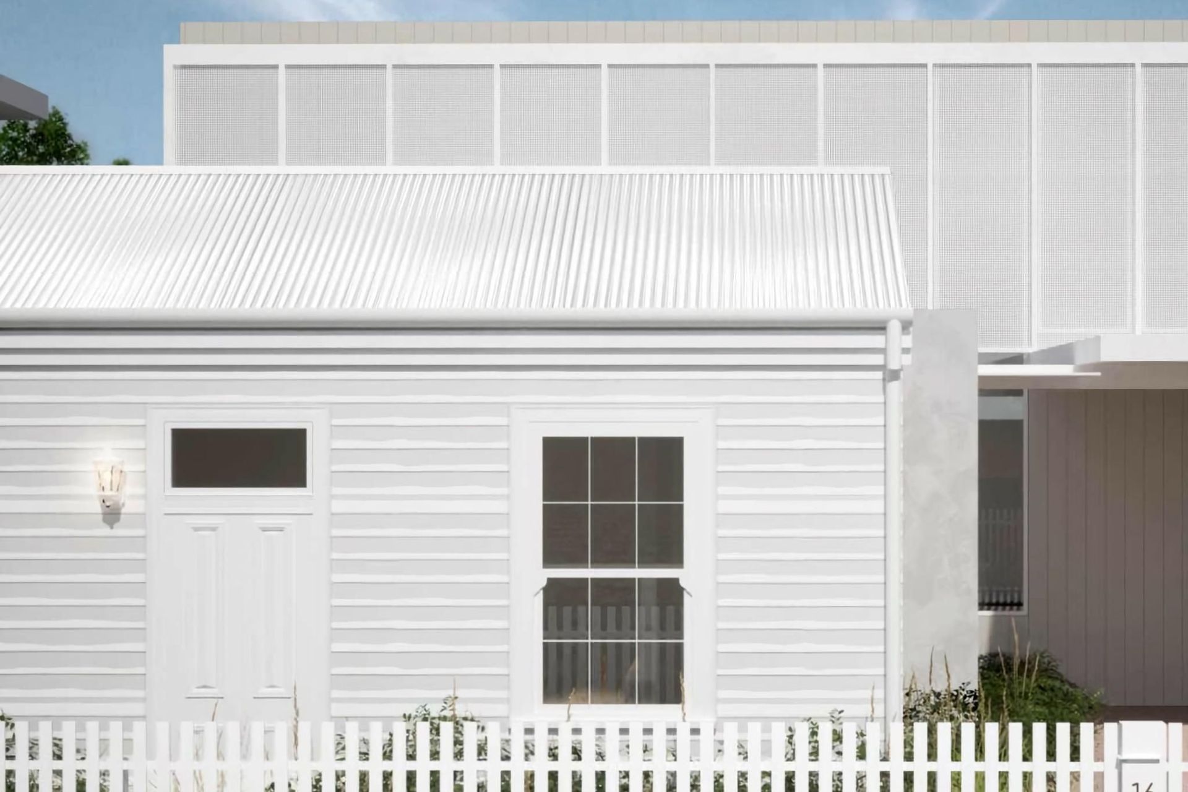
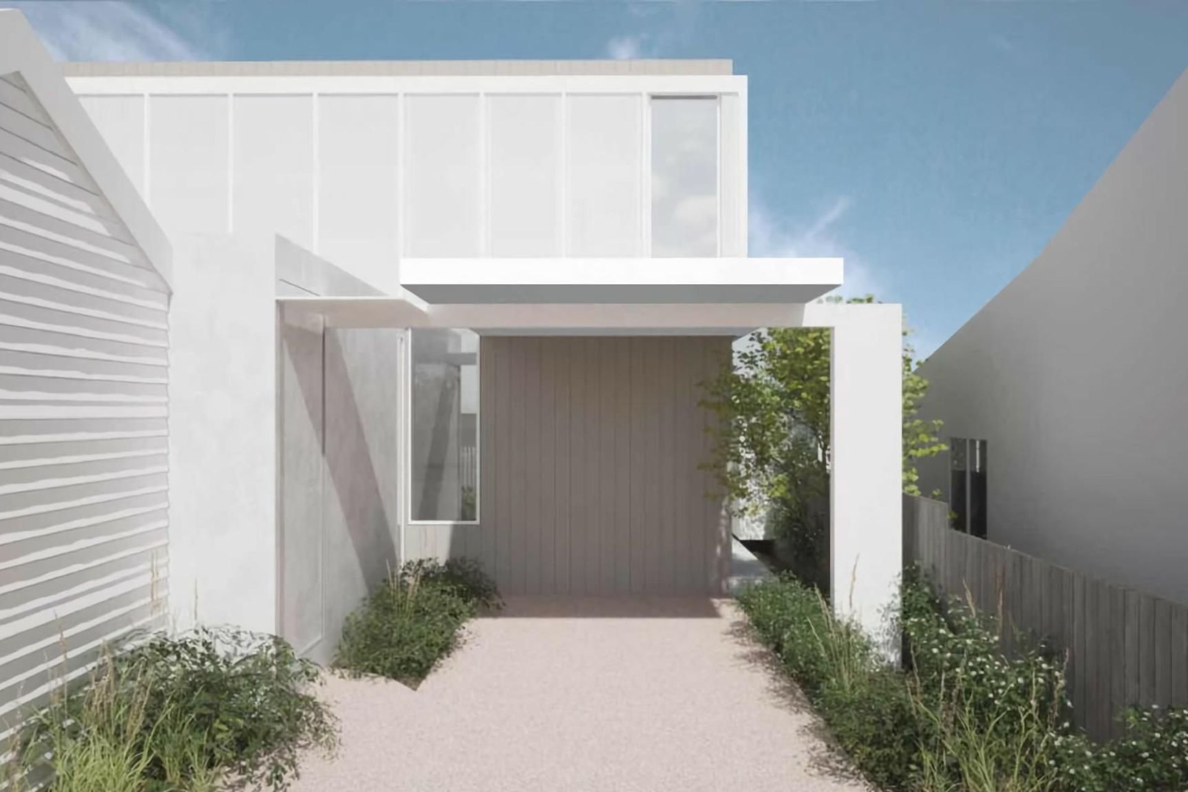
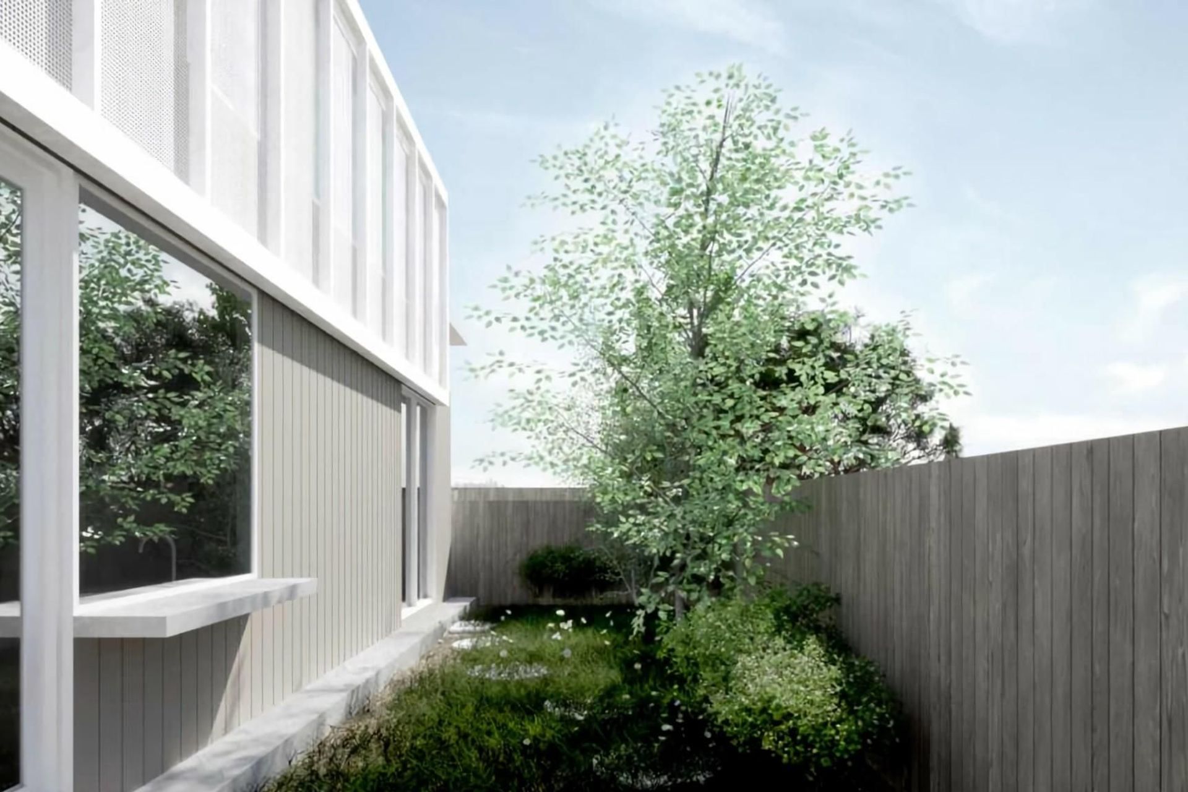
Views and Engagement
Professionals used

Wexhaus. BESPOKE RESIDENTIAL ARCHITECTS MELBOURNE
We create residential homes that are timeless, considered, and function seamlessly around you. We strive for architectural excellence, designing homes that are outstandingly thoughtful and perfectly reflect your lifestyle.
Wexhaus Architecture consider the impact on your family, and the neighbourhood, with an appropriate character and amenity to design beautiful and functional homes that grow with you.
Established in Melbourne, we take the time to listen and understand your unique needs. Your loves and hates, hobbies, as well as your quirks. Our passion for inner-city development, both Heritage renovation and Contemporary, means we truly understand the fundamentals of residential architectural design and steer clear of fads.
Our goal is to guide you through the process, valuing your investment at every stage, to create truly unique residential homes that accommodate you perfectly.
MEET WEXHAUS
PRACTICAL PROJECTS
The results are tremendous, practical and future-proofed.
VIEW PORTFOLIO
GET IN TOUCH
Take the first step to elevating your home, enhancing your lifestyle, and maximising your investment.
TALK TO AN ARCHITECT
Founded
2013
Established presence in the industry.
Projects Listed
9
A portfolio of work to explore.
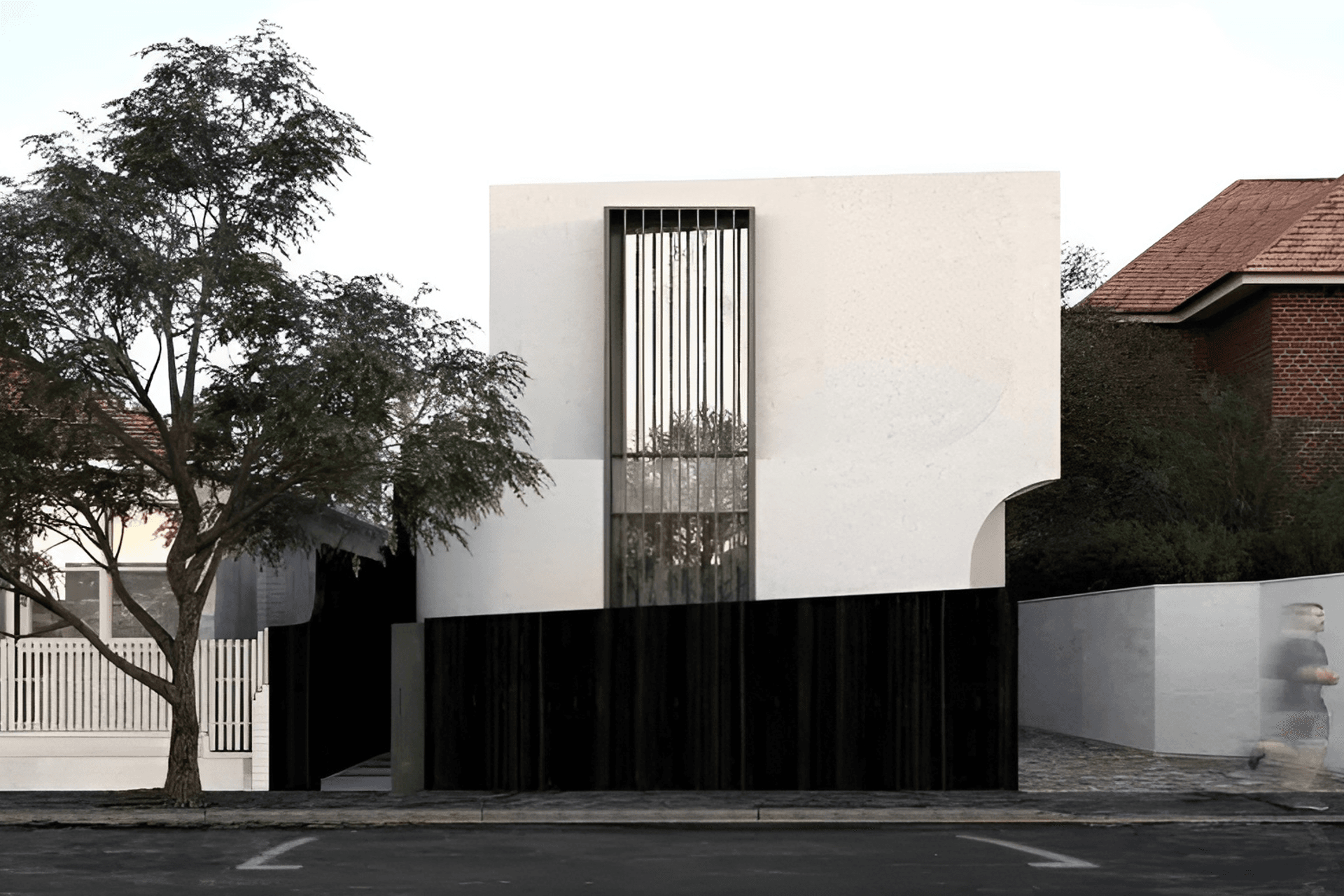
Wexhaus.
Profile
Projects
Contact
Other People also viewed
Why ArchiPro?
No more endless searching -
Everything you need, all in one place.Real projects, real experts -
Work with vetted architects, designers, and suppliers.Designed for New Zealand -
Projects, products, and professionals that meet local standards.From inspiration to reality -
Find your style and connect with the experts behind it.Start your Project
Start you project with a free account to unlock features designed to help you simplify your building project.
Learn MoreBecome a Pro
Showcase your business on ArchiPro and join industry leading brands showcasing their products and expertise.
Learn More