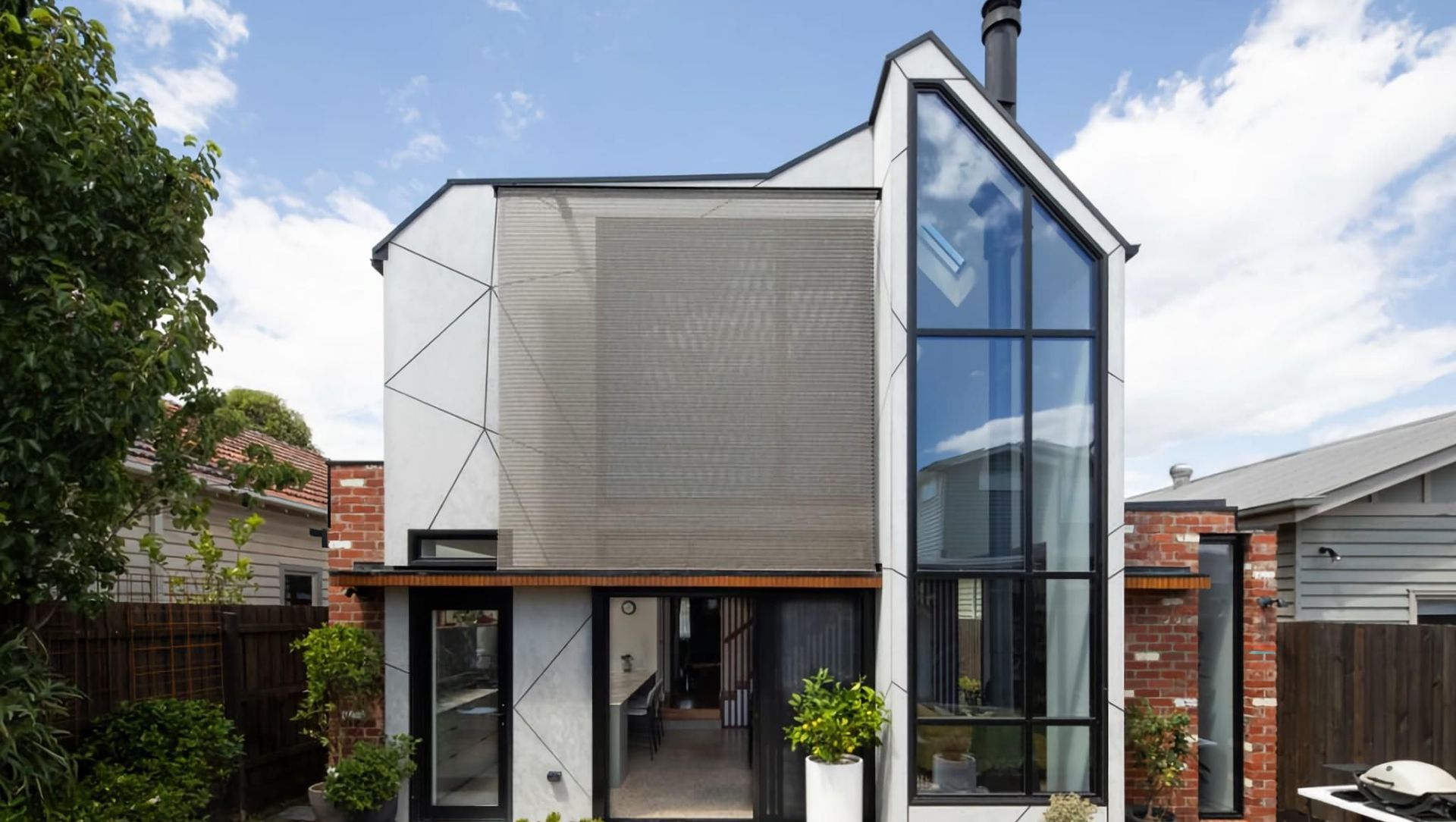Whiffling Kingsville.
- Title:
- Whiffling House - KINGSVILLE
- Architect:
- Wexhaus
- Category:
- Residential/
- Renovations and Extensions
- Completed:
- 2022
- Price range:
- $0.5m - $1m
- Building style:
- Cottage
- Photographers:
- Nick Carlino
Whiffling House is an Edwardian cottage restoration, with a two-storey extension located in Kingsville, Victoria and owned by Chris and Spencer. It underwent a thorough renovation of the original dwelling as well as a two-storey extension to the rear.
Owners Chris and Spencer wanted to restore the original Edwardian cottage to its former glory – a lot of the features had been removed, painted over, and in some cases, plastered over. Chris and Spencer were really clear about what they wanted to achieve in the project outcomes – a warm home for the two of them that they can entertain in. The kitchen was a key aspect of the design. There were some features of the existing dwelling they were really fond of that brought elements of charm into the home that they didn’t want to lose.
One of the key aspects of architecture we love to explore and include in each project is the sense of unfolding. This way, there’s something new and wonderful to experience in each room and as you turn each corner. The placement of the two-storey ceiling with the fireplace was deliberate – away from the main entry passage so that you only see this once you traverse the threshold between old and new. The effect of this is a real feeling of being uplifted as the materiality of the spaces also changes. The Edwardian cottage comes with its own warm features; its timber floors, soft curtains, picture rails and panelled doors, while the 2020’s extension boasts crisp bright surfaces, including concrete floors, and metal edges.
This house has more surprises around each corner than one can count – some that were designed, and others that Spencer and Chris have added as they have settled into their home. It’s such a pleasure and honour to see Chris and Spencer’s commitment to our design beyond our own involvement.
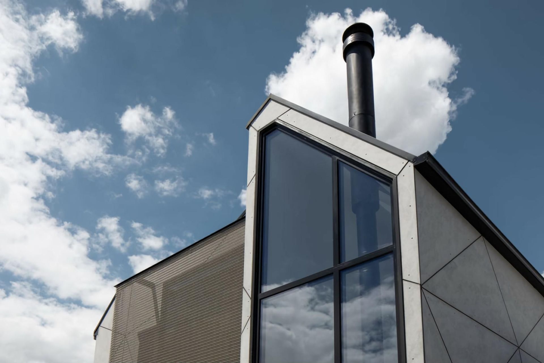
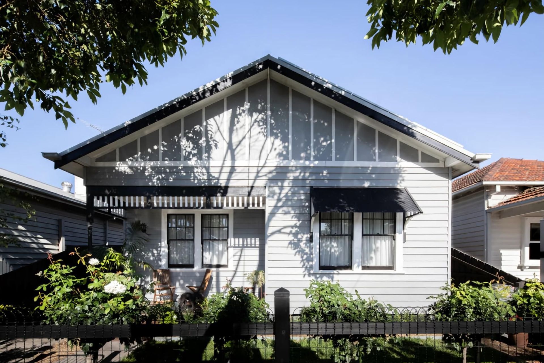
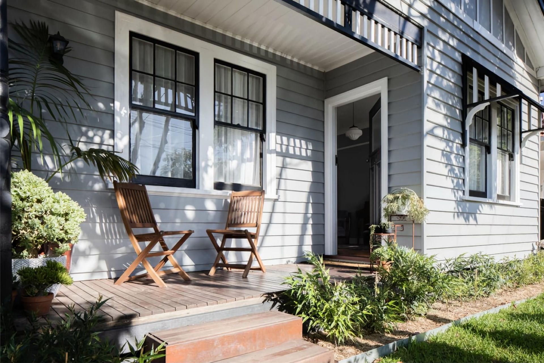
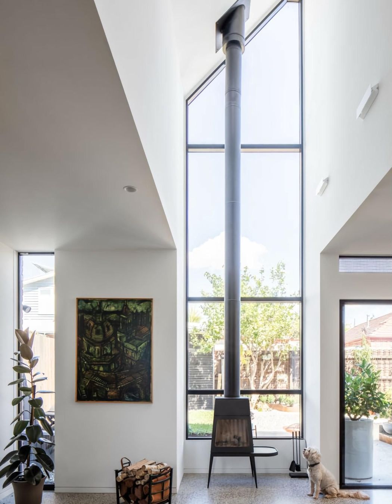
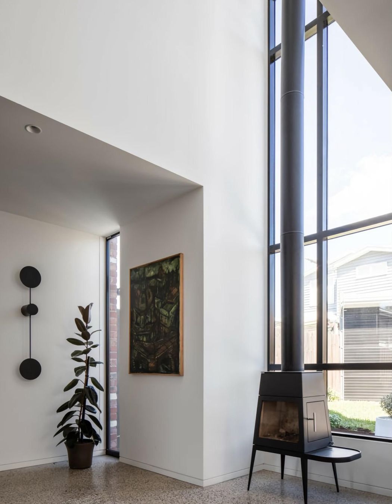
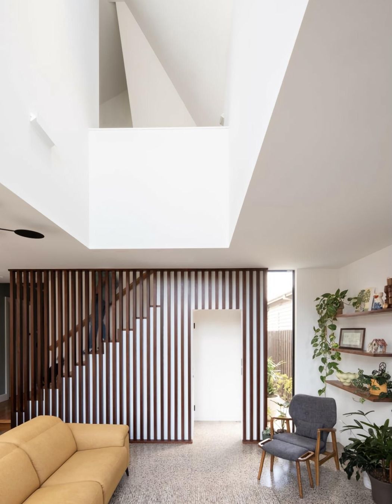
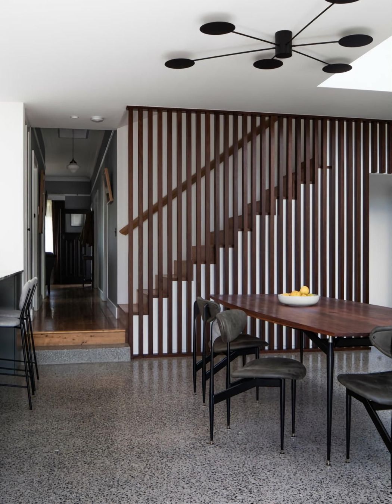
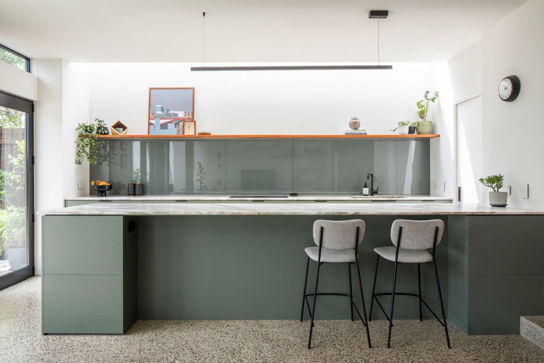
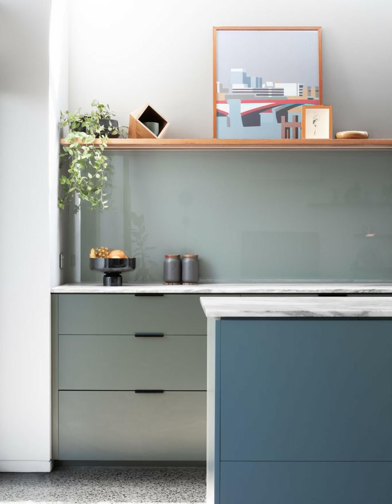
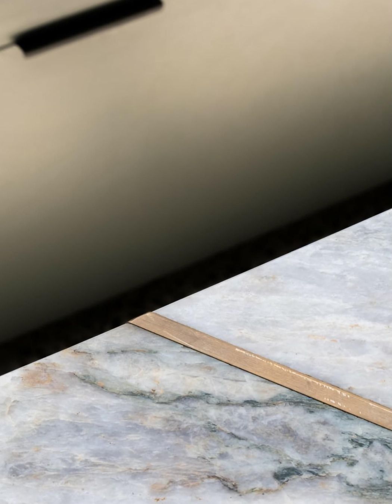
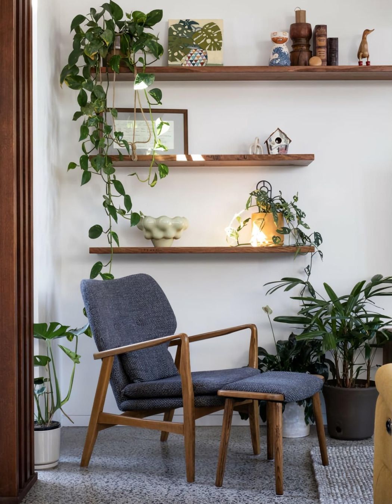
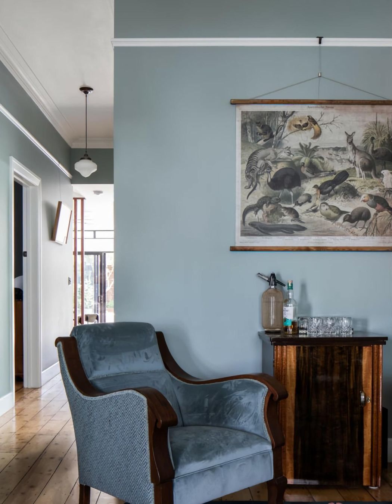
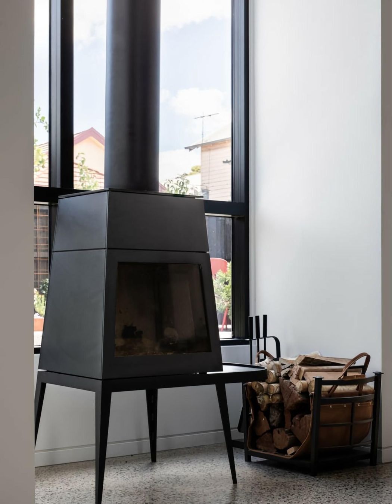
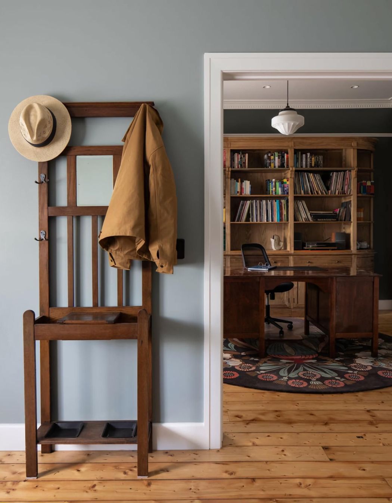
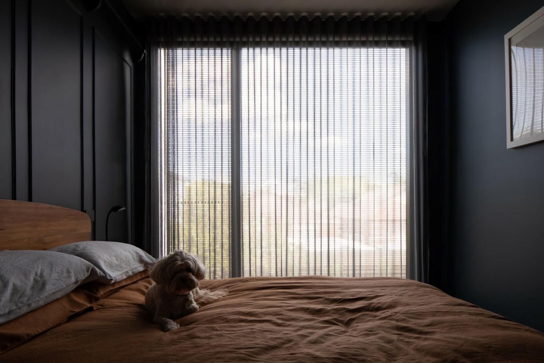
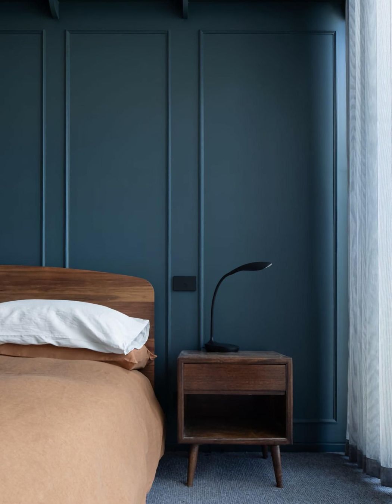
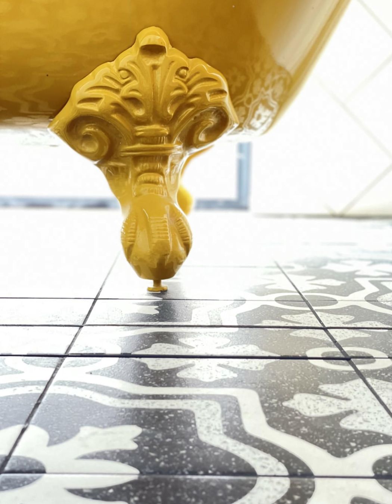
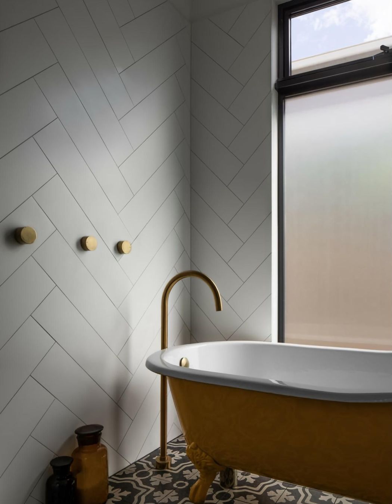
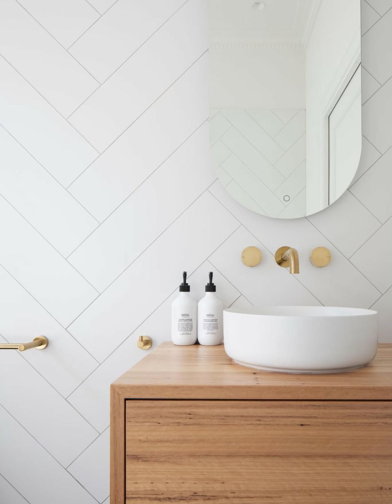

Founded
Projects Listed
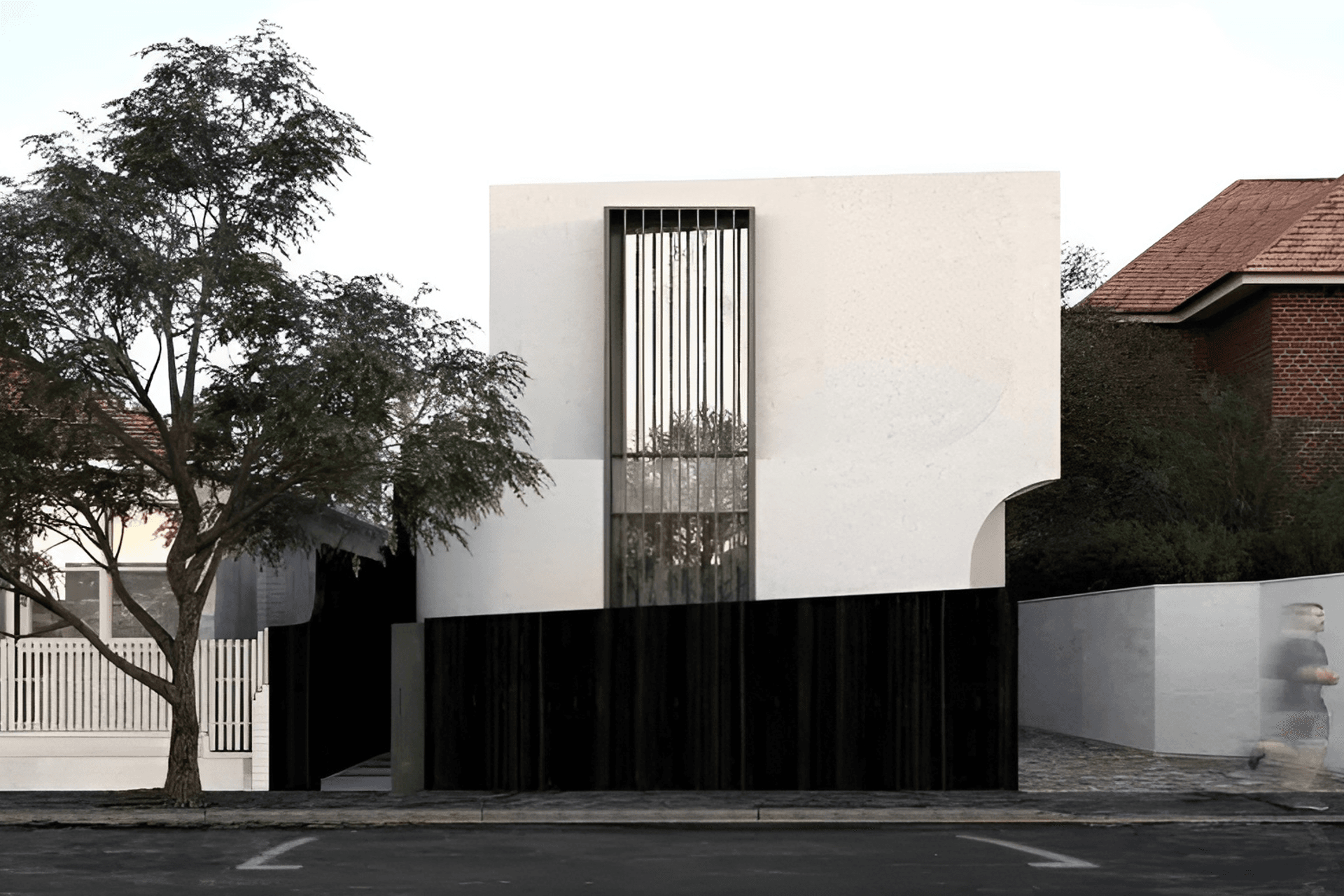
Wexhaus.
Other People also viewed
Why ArchiPro?
No more endless searching -
Everything you need, all in one place.Real projects, real experts -
Work with vetted architects, designers, and suppliers.Designed for New Zealand -
Projects, products, and professionals that meet local standards.From inspiration to reality -
Find your style and connect with the experts behind it.Start your Project
Start you project with a free account to unlock features designed to help you simplify your building project.
Learn MoreBecome a Pro
Showcase your business on ArchiPro and join industry leading brands showcasing their products and expertise.
Learn More