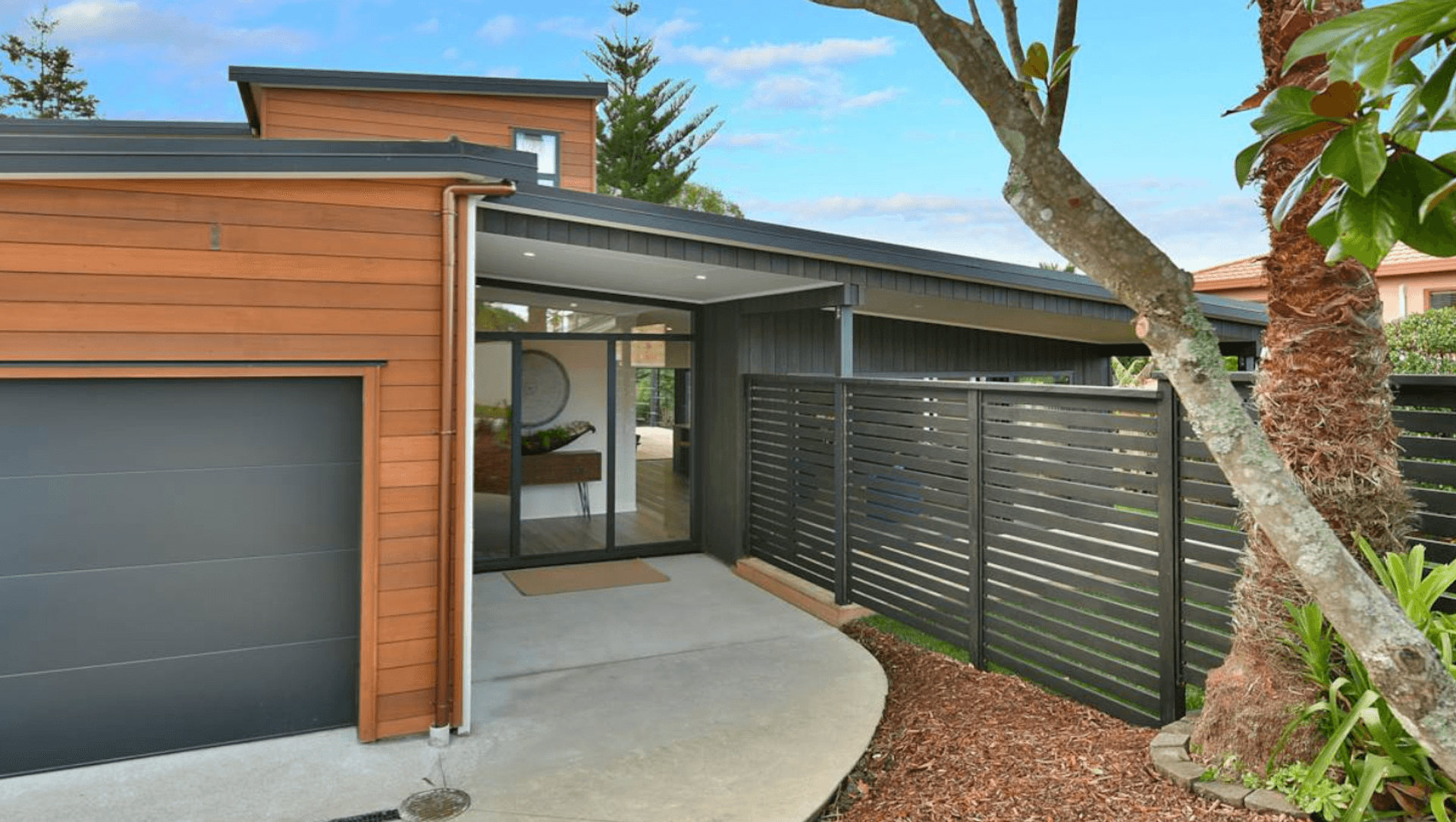Four Bed Family Retreat.
ArchiPro Project Summary - Spacious four-bedroom, two-bathroom modern family retreat designed for entertaining and relaxation, completed in 2018 by Touchwood Solidwood Homes, featuring a harmonious blend of indoor comfort and idyllic outdoor living.
- Title:
- Spacious Four-Bed Family Retreat with Idyllic Outdoor Living
- Builder:
- Touchwood Solidwood Homes
- Category:
- Residential/
- Interiors
- Completed:
- 2018
- Building style:
- Modern
- Client:
- Touchwood Solidwood Homes
- Photographers:
- Barfoot and Thompson
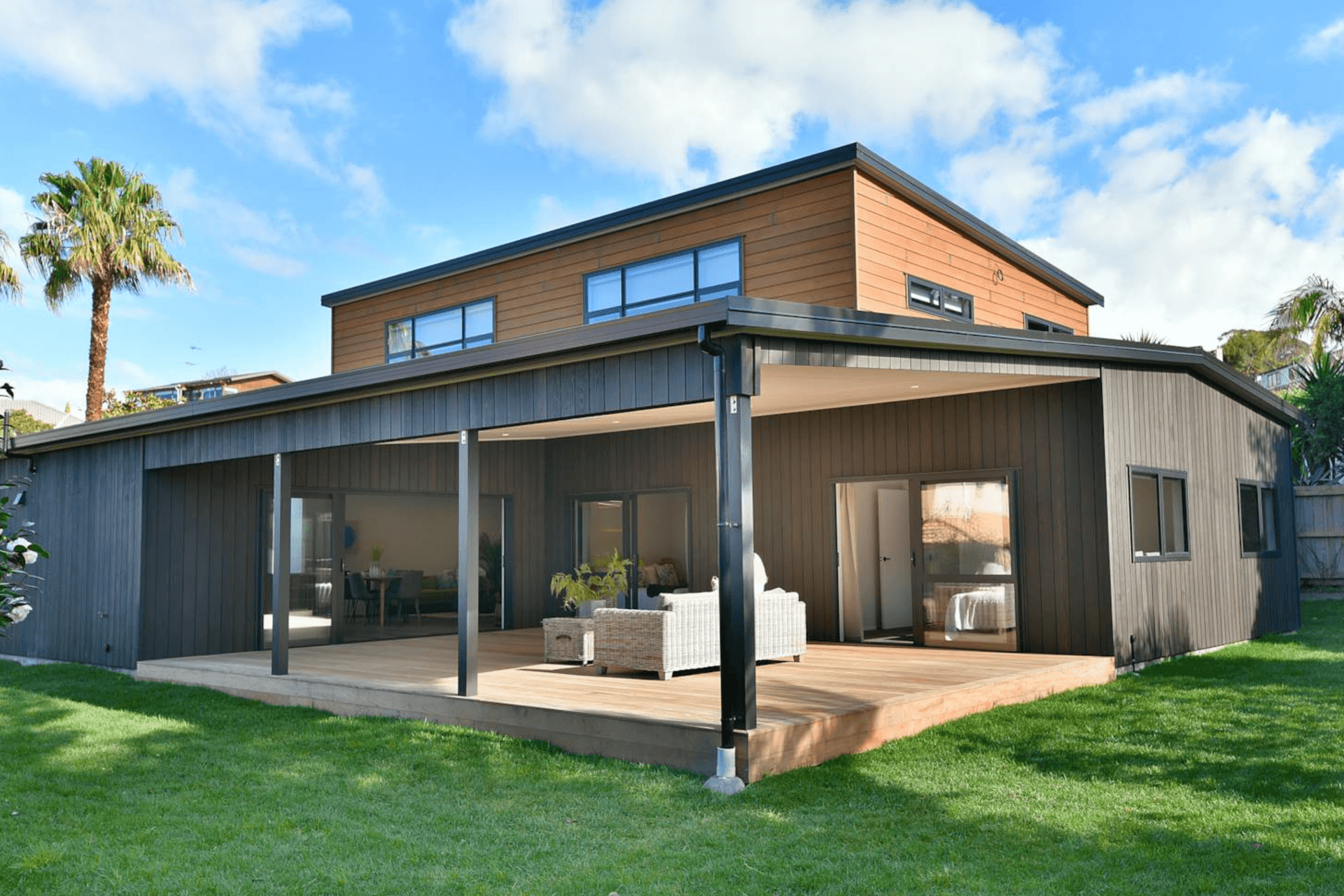
Step onto the expansive covered decking, where outdoor living becomes a lifestyle. This idyllic space is perfect for hosting summer barbecues, enjoying family dinners, or simply unwinding while soaking in the serenity of your surroundings.
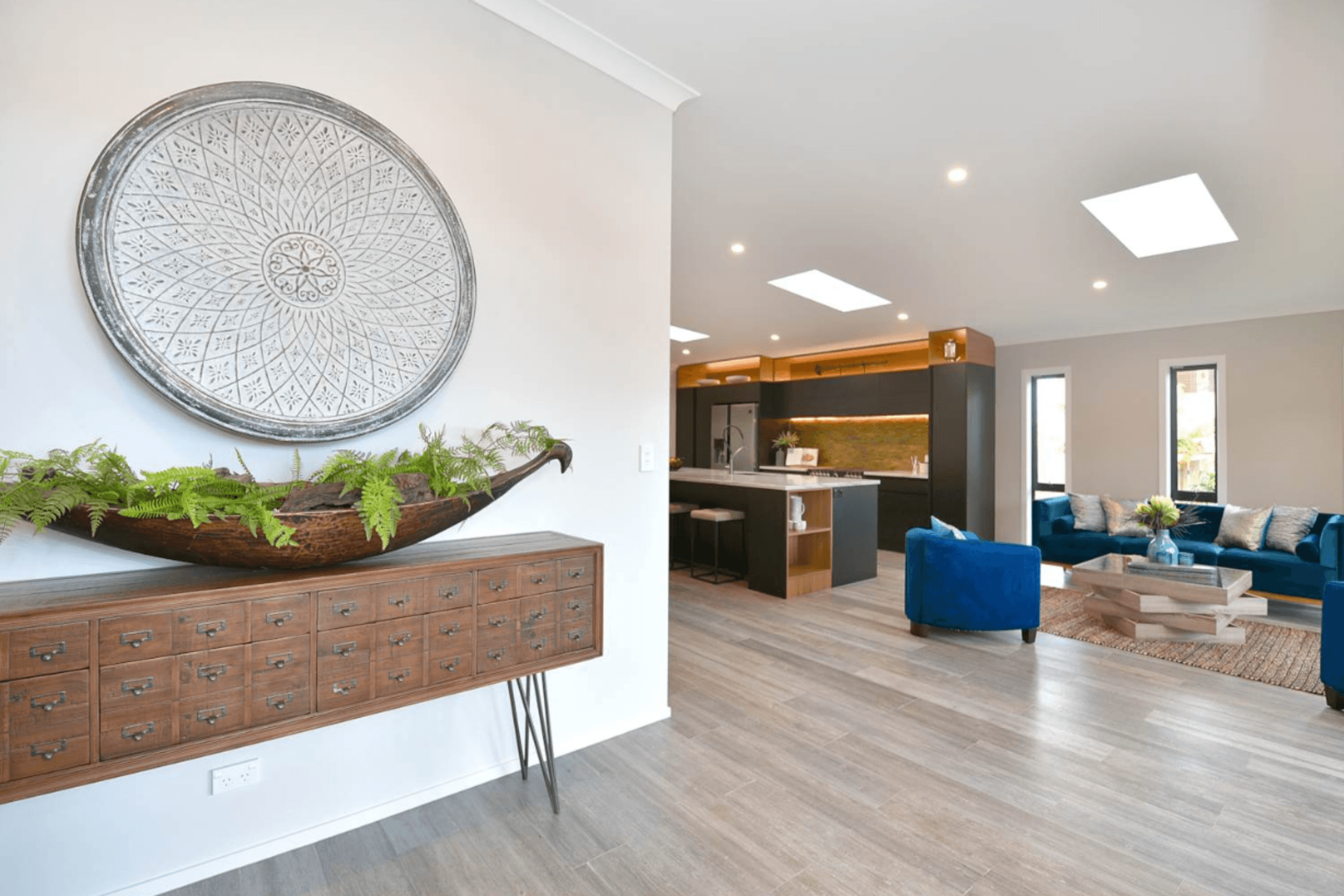
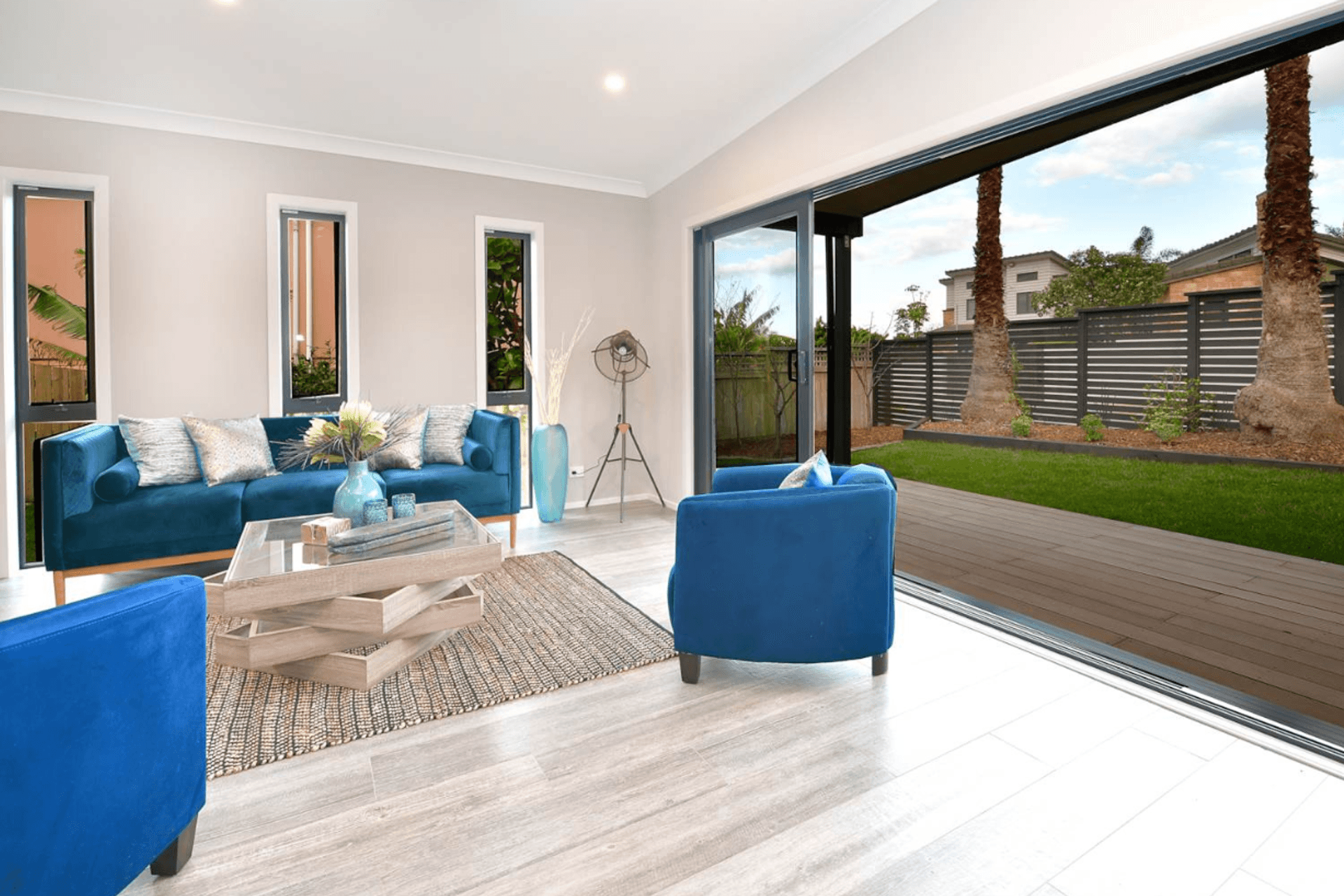
This remarkable two-storey family home offers both style and function, making it the perfect retreat for families of all sizes. The entryway sets the tone, featuring a beautifully designed front door that leads into a warm, welcoming interior. The attached garage adds both convenience and practicality, ensuring storage and parking needs are effortlessly met. Clean architectural lines and thoughtful details are woven throughout, creating a timeless design. From its spacious open-plan layout to its seamless connection to outdoor spaces, every corner of this home is crafted with comfort and elegance in mind.
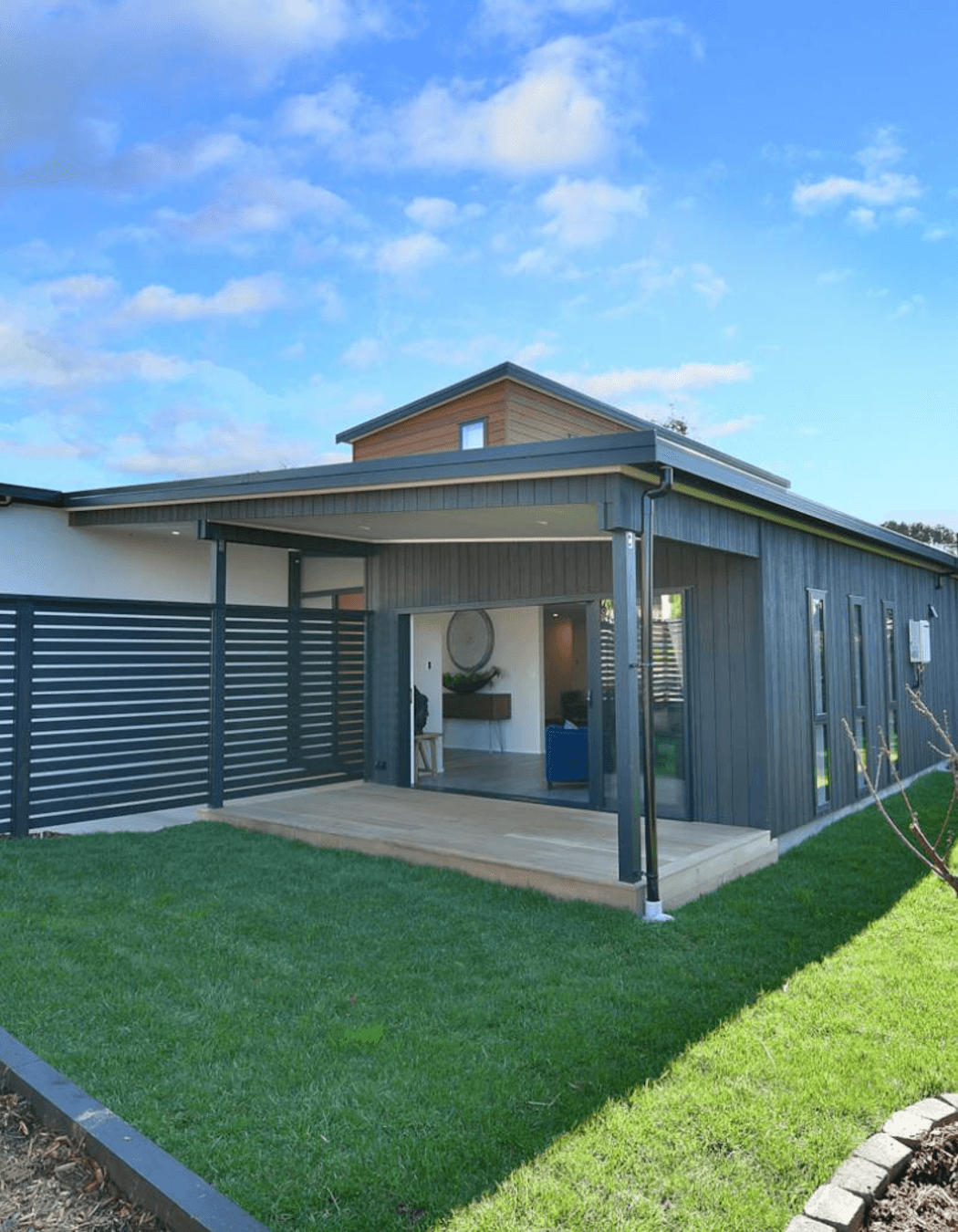
The heart of this home is the open-plan living and kitchen area, designed with both functionality and flow in mind. The kitchen boasts modern finishes, a central island perfect for casual meals, and ample storage to keep everything organised. Large sliding doors connect the living room to the covered deck, allowing natural light to flood in and creating a harmonious indoor-outdoor experience. Whether you’re entertaining guests or relaxing with family, this space adapts to your needs effortlessly.
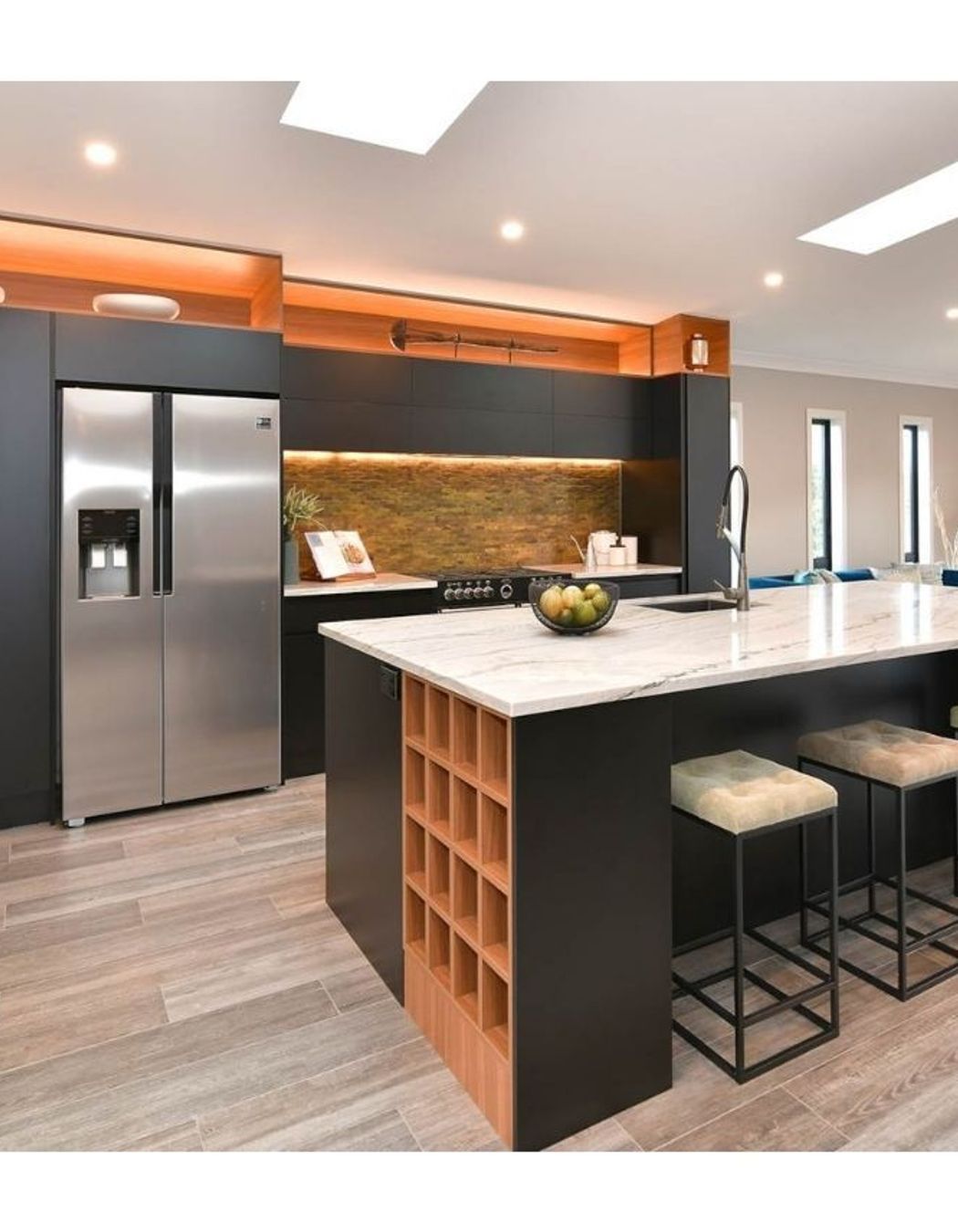



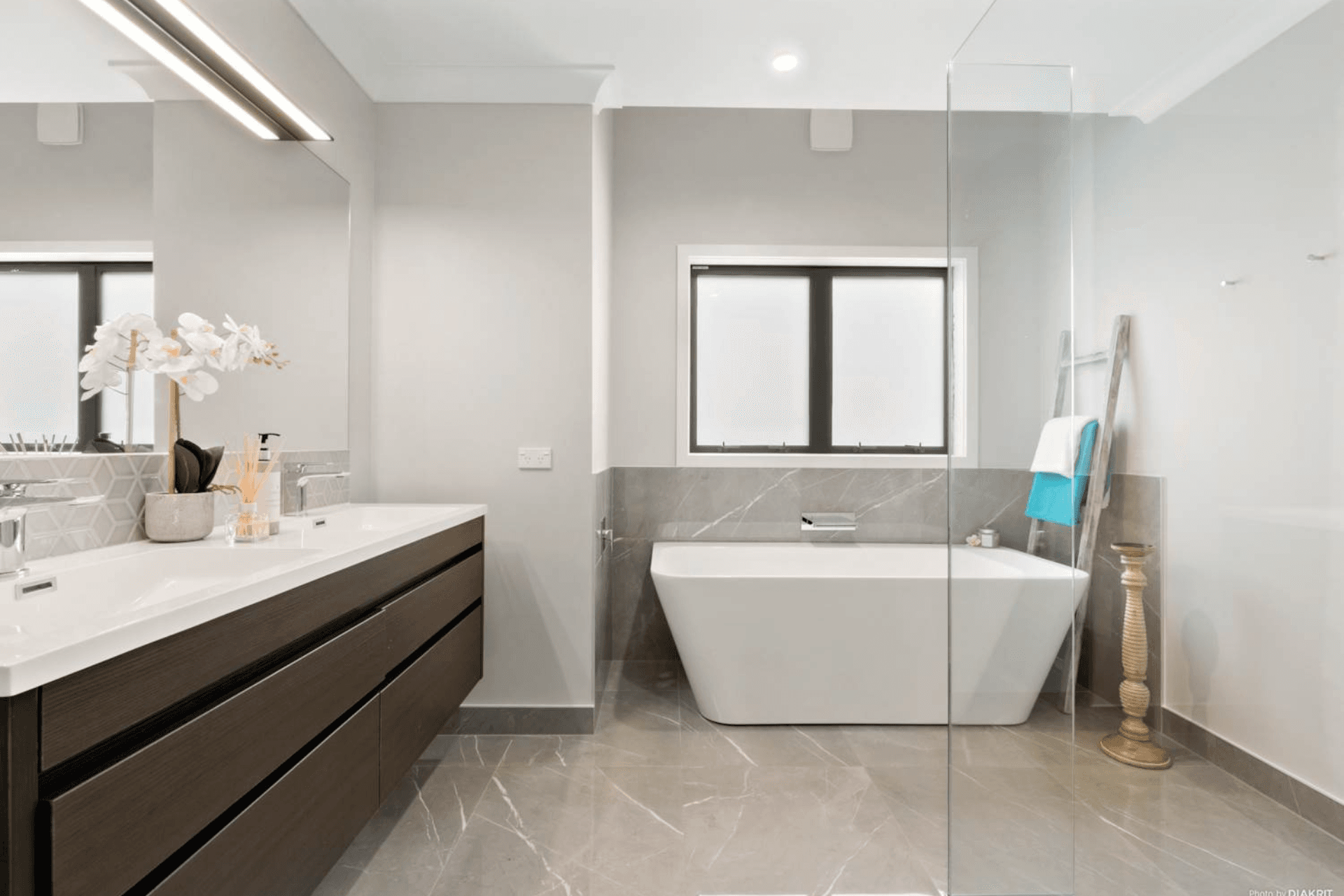
The family bathroom and laundry are designed to make everyday living easy and stress-free. The bathroom features sleek finishes and a spacious layout, while the laundry offers direct access to the backyard, making outdoor chores a breeze.




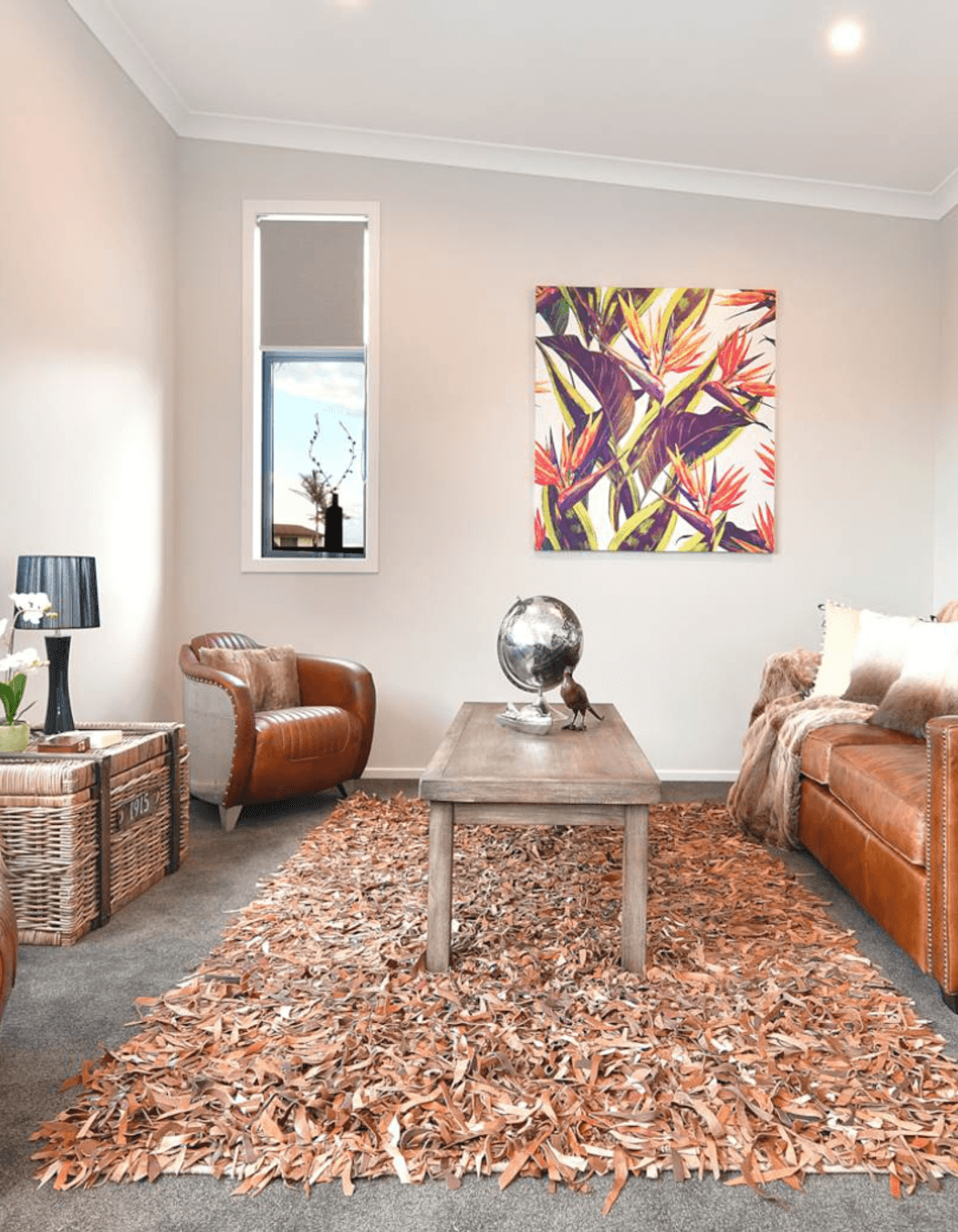
Upstairs, the home offers a sanctuary of calm with a dedicated night lounge and a luxurious master bedroom. The night lounge is an intimate space for relaxation, perfect for movie nights or unwinding with a good book. The master suite is a private retreat, complete with a spacious walk-in wardrobe and a stunning ensuite. Together, these spaces provide the perfect balance of comfort and privacy.





Founded
Projects Listed
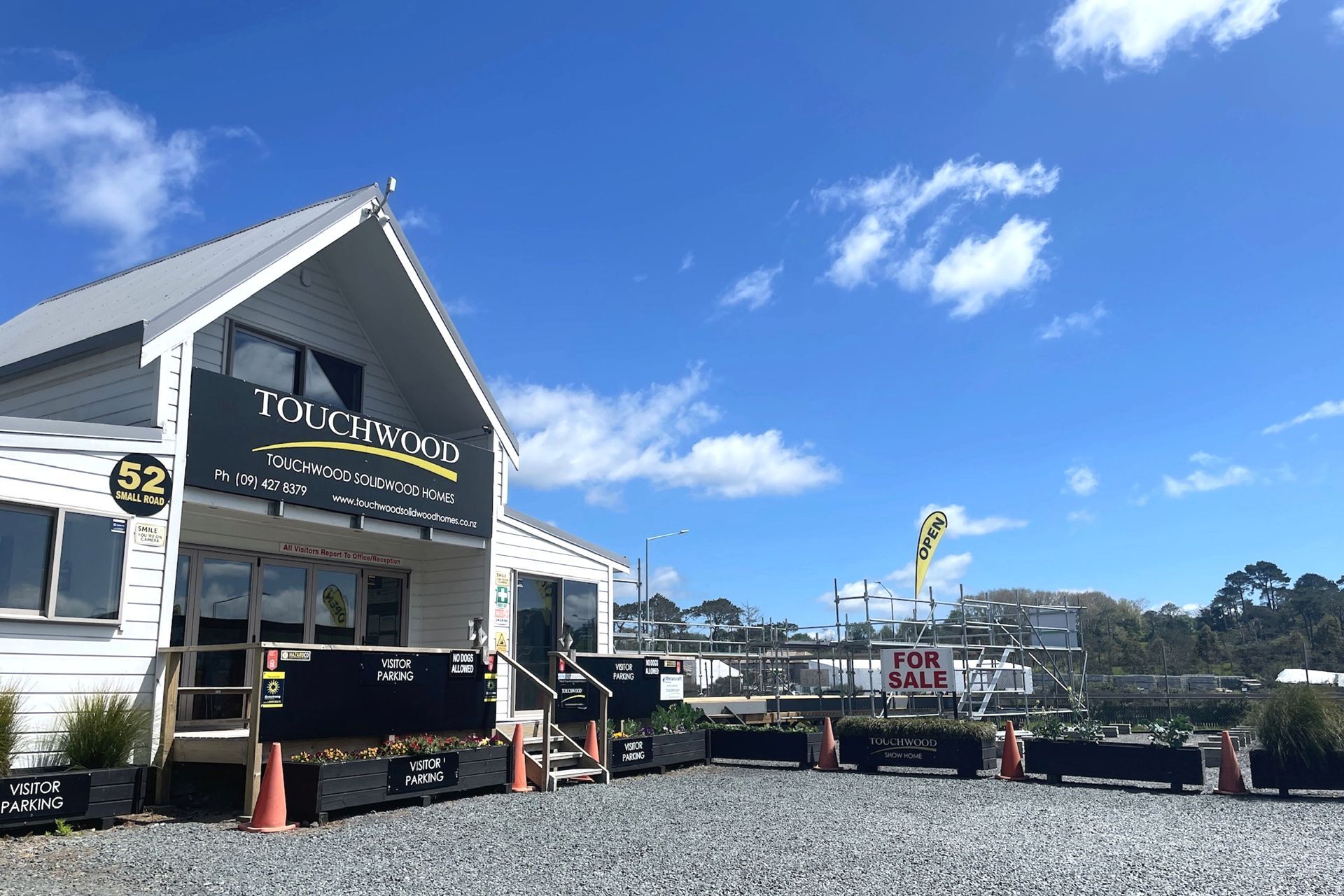
Touchwood Solidwood Homes.
Other People also viewed
Why ArchiPro?
No more endless searching -
Everything you need, all in one place.Real projects, real experts -
Work with vetted architects, designers, and suppliers.Designed for New Zealand -
Projects, products, and professionals that meet local standards.From inspiration to reality -
Find your style and connect with the experts behind it.Start your Project
Start you project with a free account to unlock features designed to help you simplify your building project.
Learn MoreBecome a Pro
Showcase your business on ArchiPro and join industry leading brands showcasing their products and expertise.
Learn More