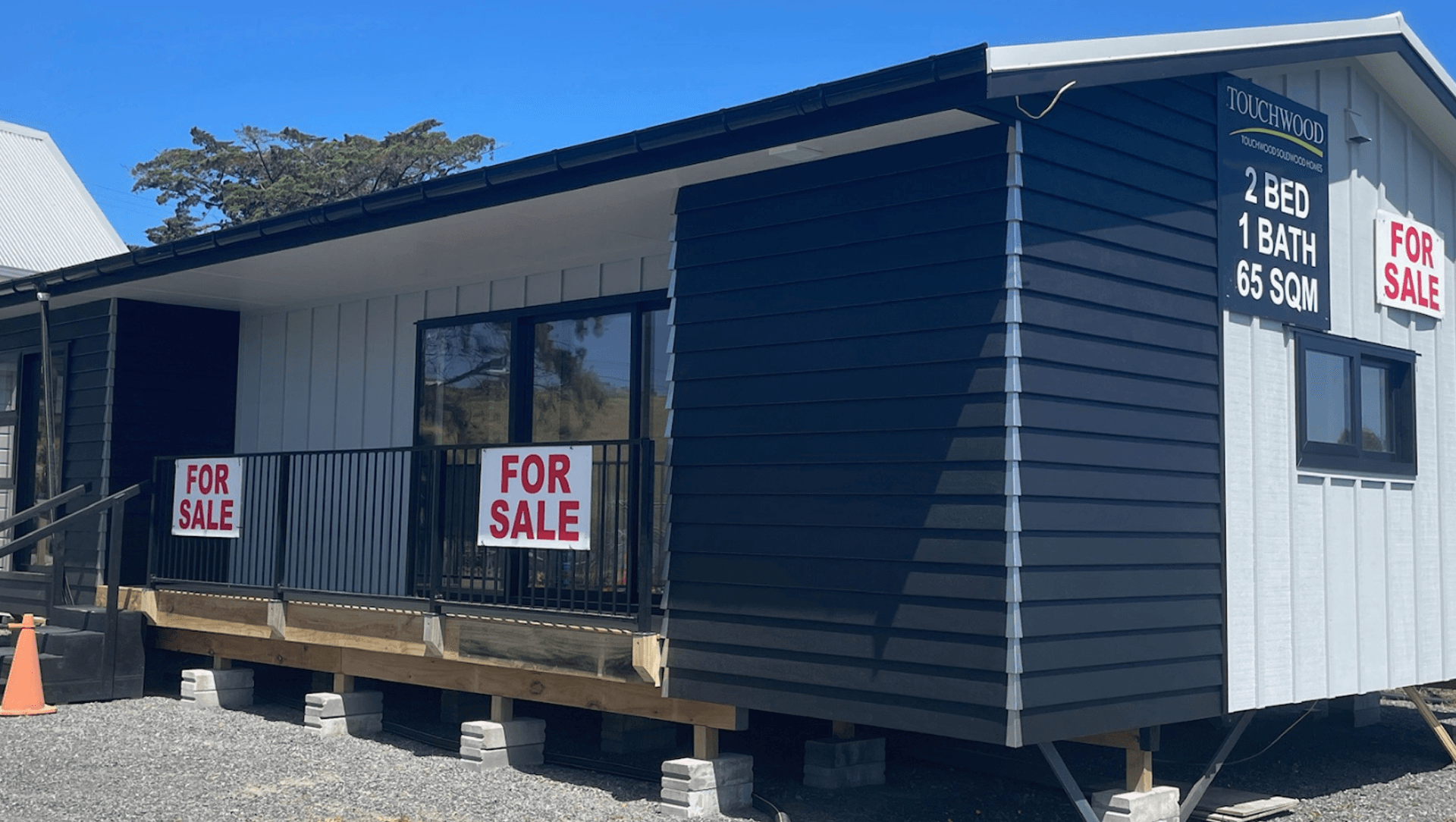Sunset Beach House 2 Bed.
ArchiPro Project Summary - Contemporary 2-bedroom, 1-bathroom Sunset Beach House, featuring 65sqm of thoughtfully designed living space, completed in 2024 by Touchwood Show Home.
- Title:
- Sunset Beach House - 2-bed, 1-bath 65sqm
- Builder:
- Touchwood Solidwood Homes
- Category:
- Residential/
- New Builds
- Region:
- Auckland, NZ
- Completed:
- 2024
- Price range:
- $0.25m - $0.5m
- Building style:
- Contemporary
- Client:
- Touchwood Show Home
- Photographers:
- Touchwood Solidwood Homes
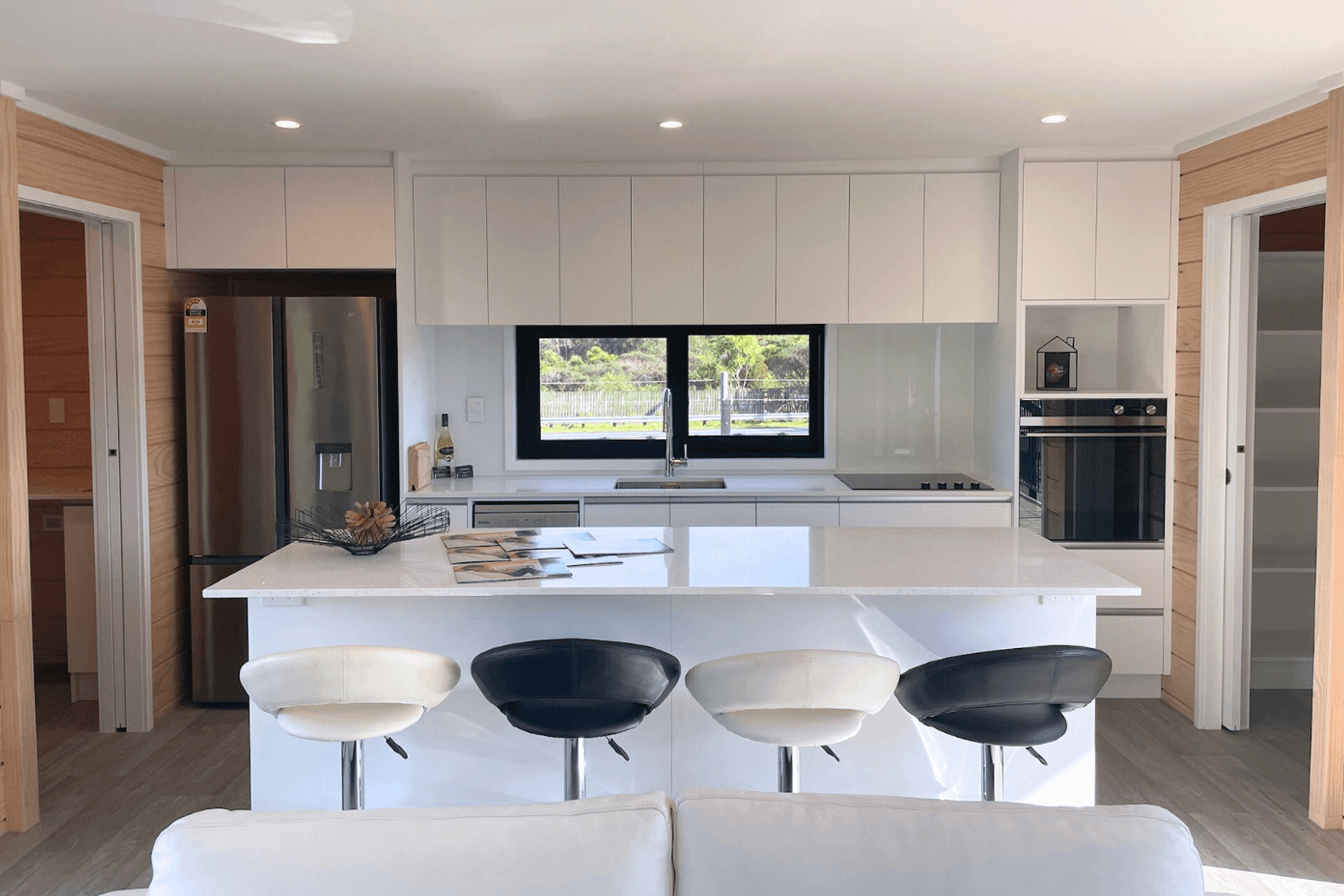
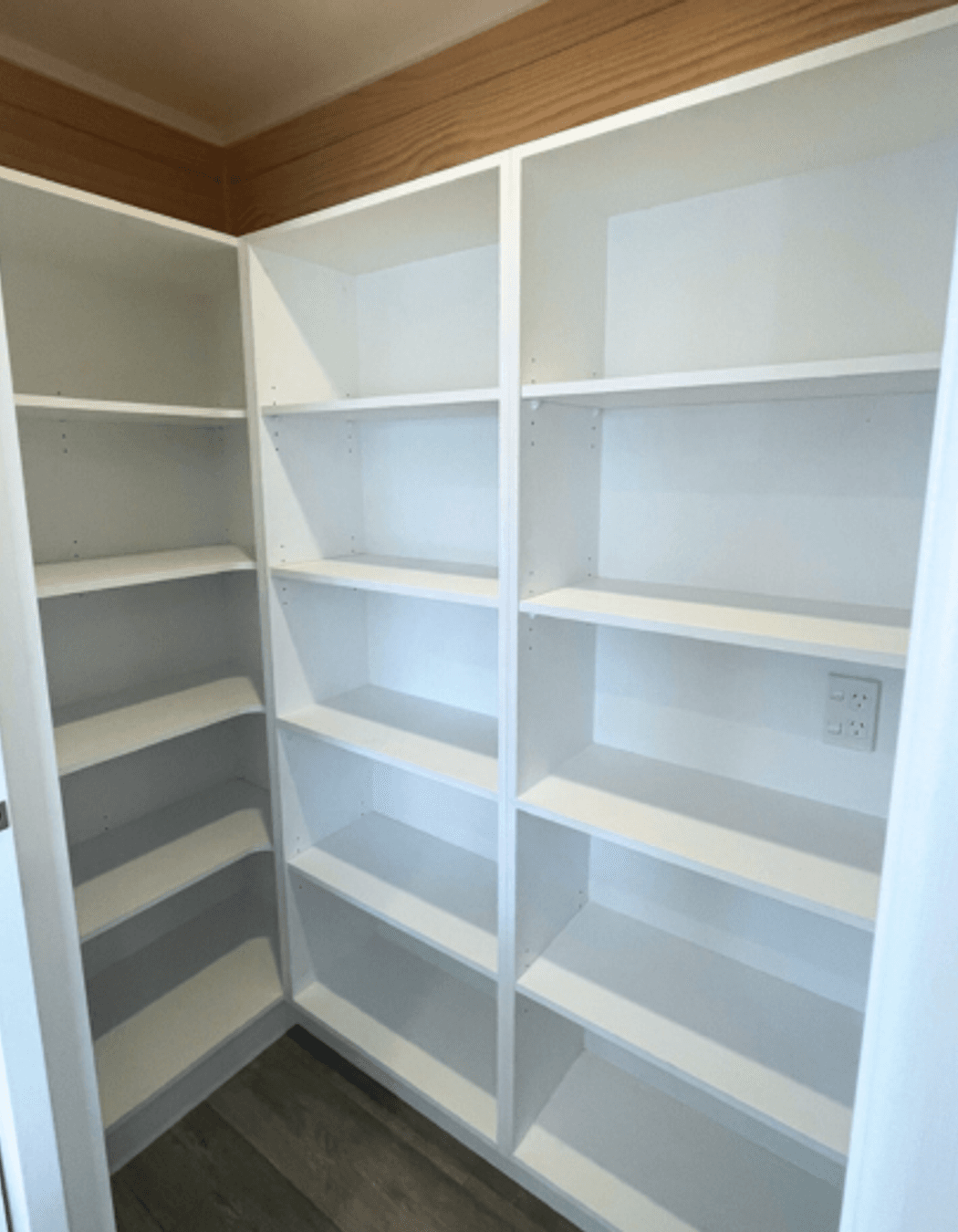
Entertain in Style: The Heart of the Sunset Design
The kitchen is a standout feature, offering more space and storage than you might expect in a 65sqm home. Beyond the ample overhead cupboards and numerous drawers, this kitchen includes a walk-in pantry that elevates the functionality of the space. Equipped with modular shelving, power outlets, and a sensor light, the pantry’s pocket door ensures everything stays organized.
At the heart of the kitchen is a large, clear island that serves as both a prep area and a breakfast bar, free of any clutter like sinks or cooktops, making it perfect for meal preparation or casual dining.
True to Touchwood’s designs, the kitchen also boasts an oven tower and a dedicated double fridge space. In our current show home at 52 Small Rd, Silverdale, you'll even find a sleek Haier French Door Refrigerator included—offering modern style and practicality.
Two stylish decks seamlessly extend the home's living space outdoors, providing covered entry. Wide eaves offer shade and protection from the elements, with the option to extend the deck space once onsite for even more comfort throughout the day. It's a perfect blend of indoor and outdoor living, that makes the Sunset Design both inviting and functional.
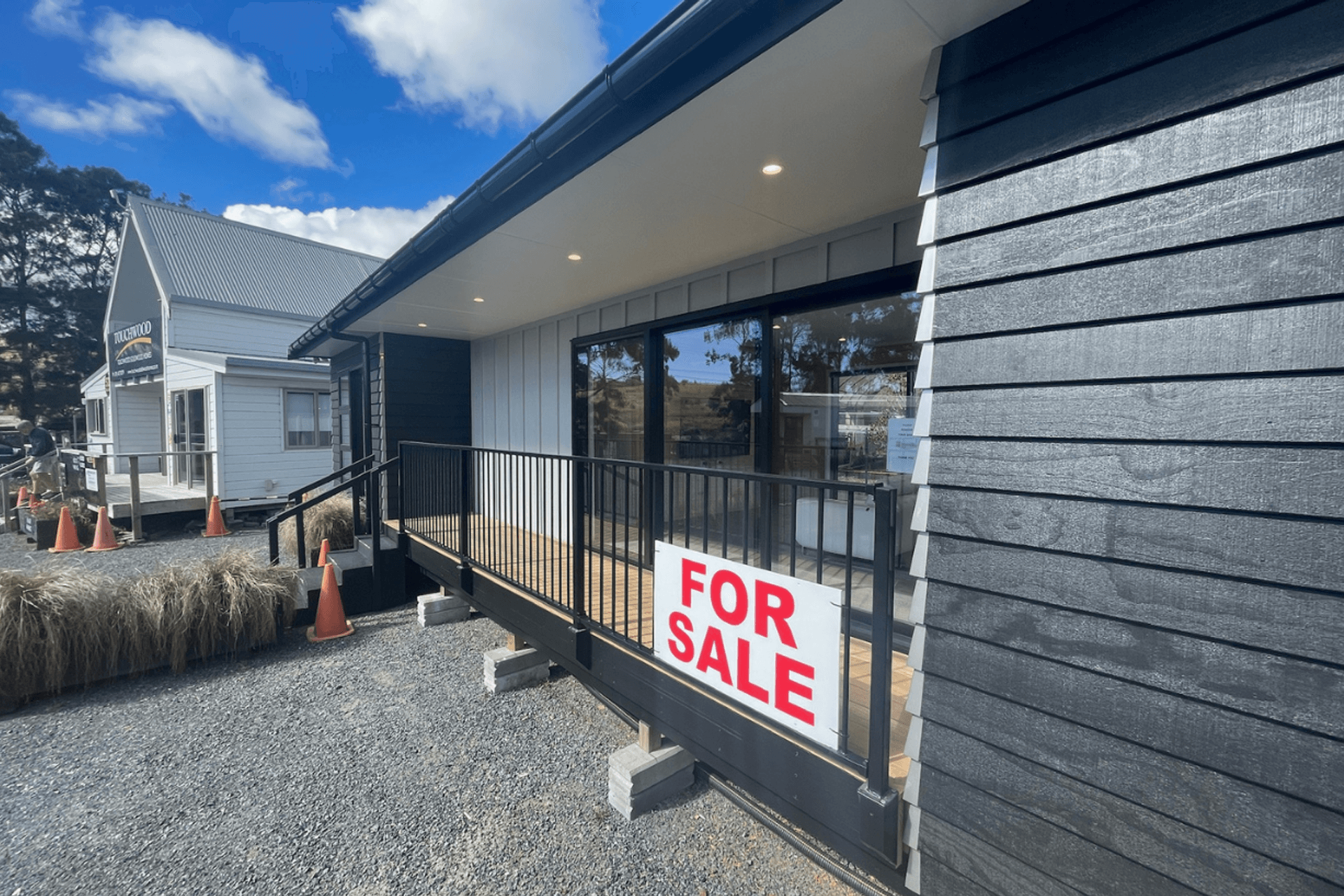

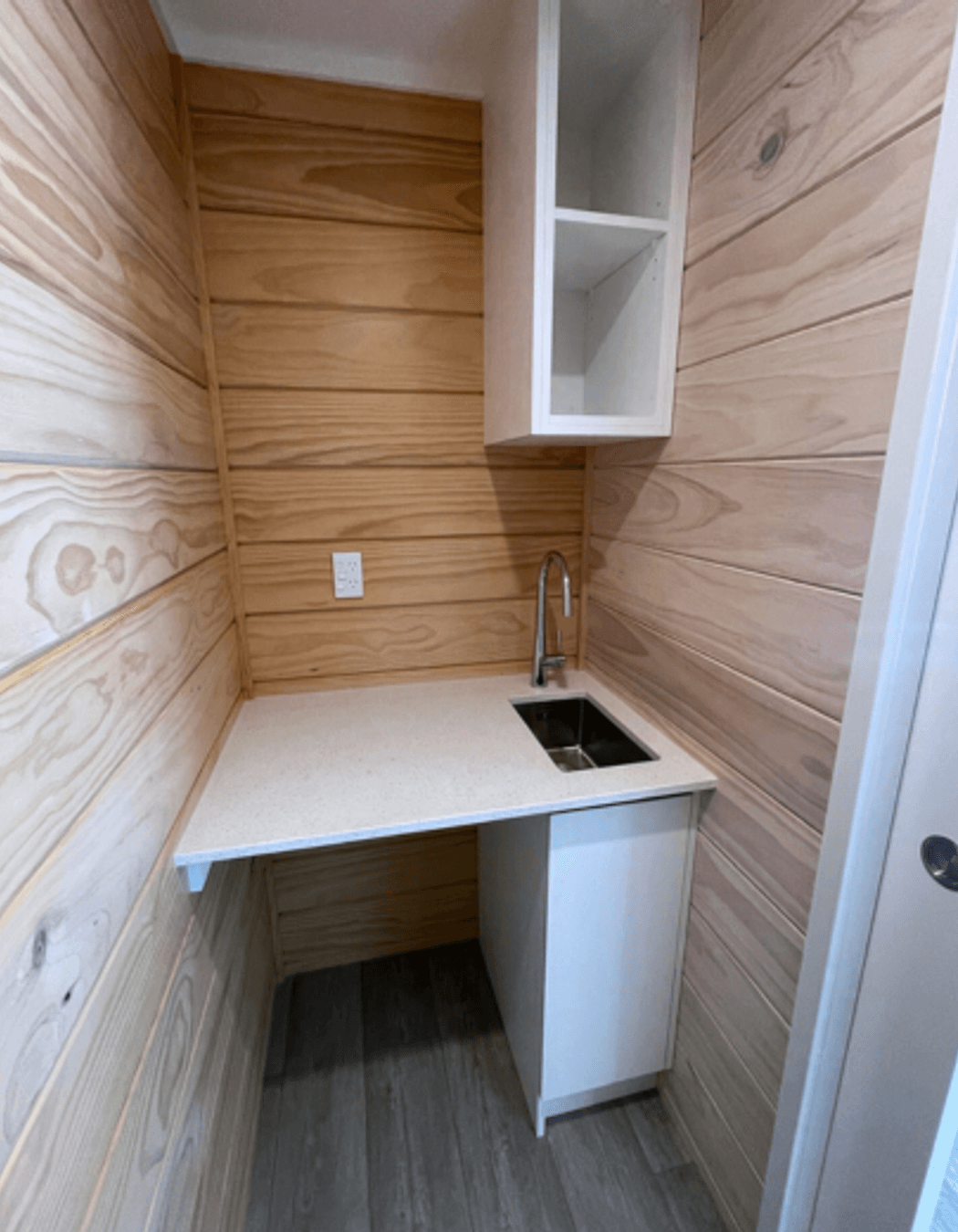
Efficient and Stylish: The Sunset Design’s Built-in Laundry
The built-in laundry in the Sunset Design is both functional and sleek, providing a well-organized space without compromising on style. With cupboard storage for cleaning essentials and a benchtop with a convenient sink insert, it offers everything you need to handle laundry tasks efficiently.
There’s ample room for both a washer and dryer, ensuring you have the convenience of a full laundry setup in a compact space. Additionally, our current show home features a Dyson stick vacuum, further enhancing the practicality of this smart, built-in laundry.
The main entrance opens directly into the spacious living area, serving as the central hub of the home. This area seamlessly connects to the kitchen and features large stacker sliding doors on either side, leading to Deck 1 and Deck 2. These doors flood the space with natural light and offer easy access to the outdoor living areas.
The master bedroom is generously sized, featuring a ranchslider for added natural light and access to the outdoors. Adjacent to it, Bedroom 2 is slightly smaller but also includes a ranchslider. Both bedrooms are equipped with wardrobes, providing ample storage.
The centrally located bathroom is thoughtfully designed with a 1200 alcove shower and rainhead, a simple BTW toilet, a floorstanding vanity, and a stunning LED circle mirror for a modern touch. A linen cupboard nearby adds extra storage, enhancing the home’s overall functionality.
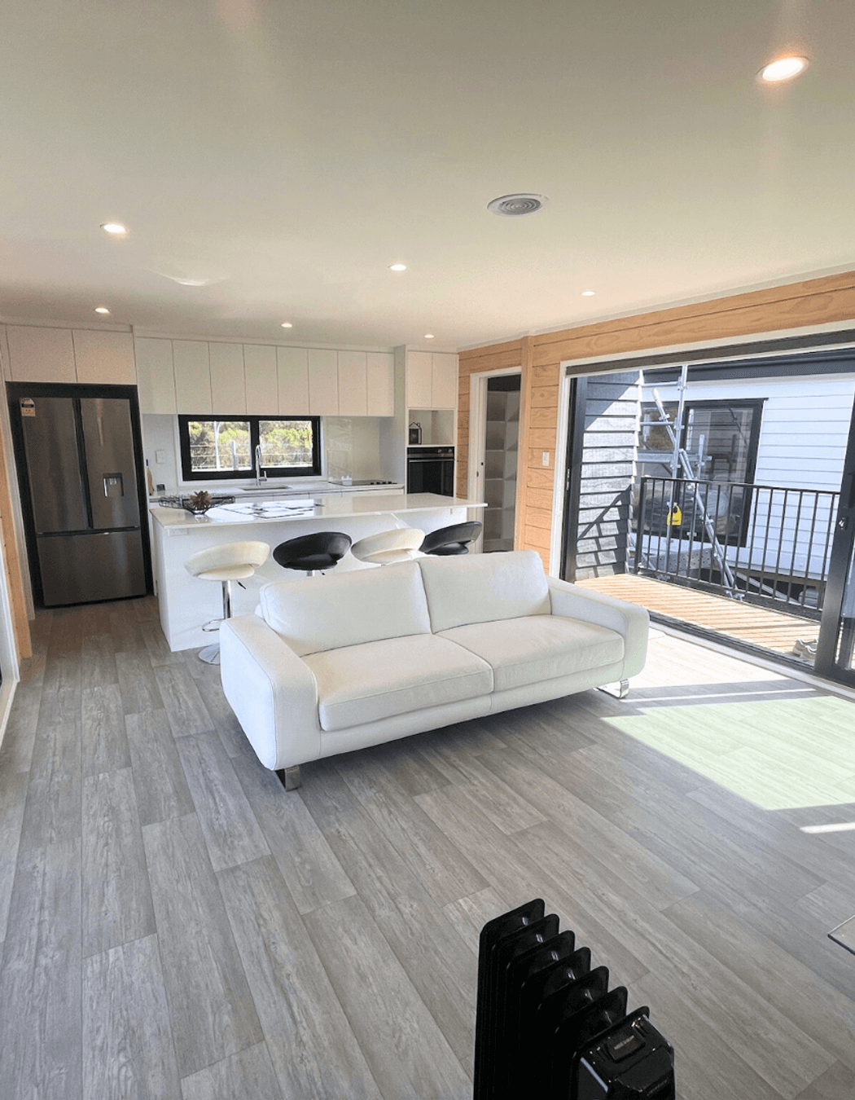
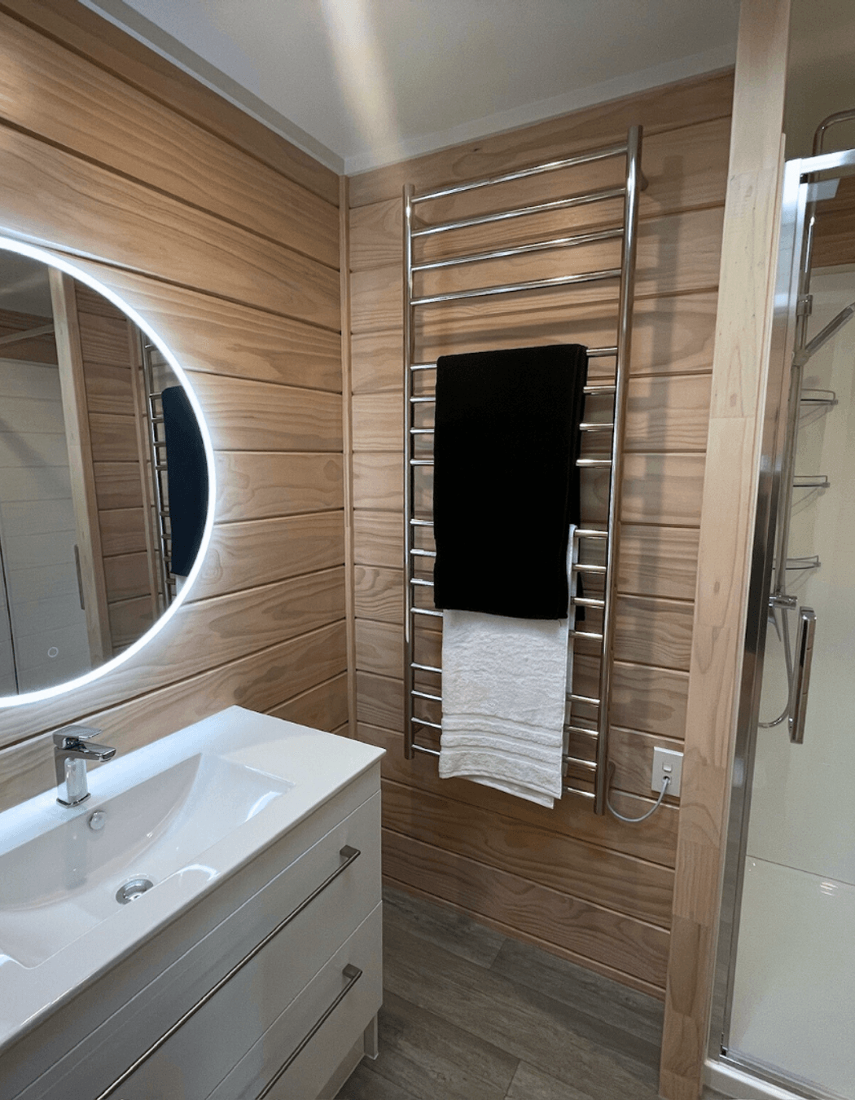
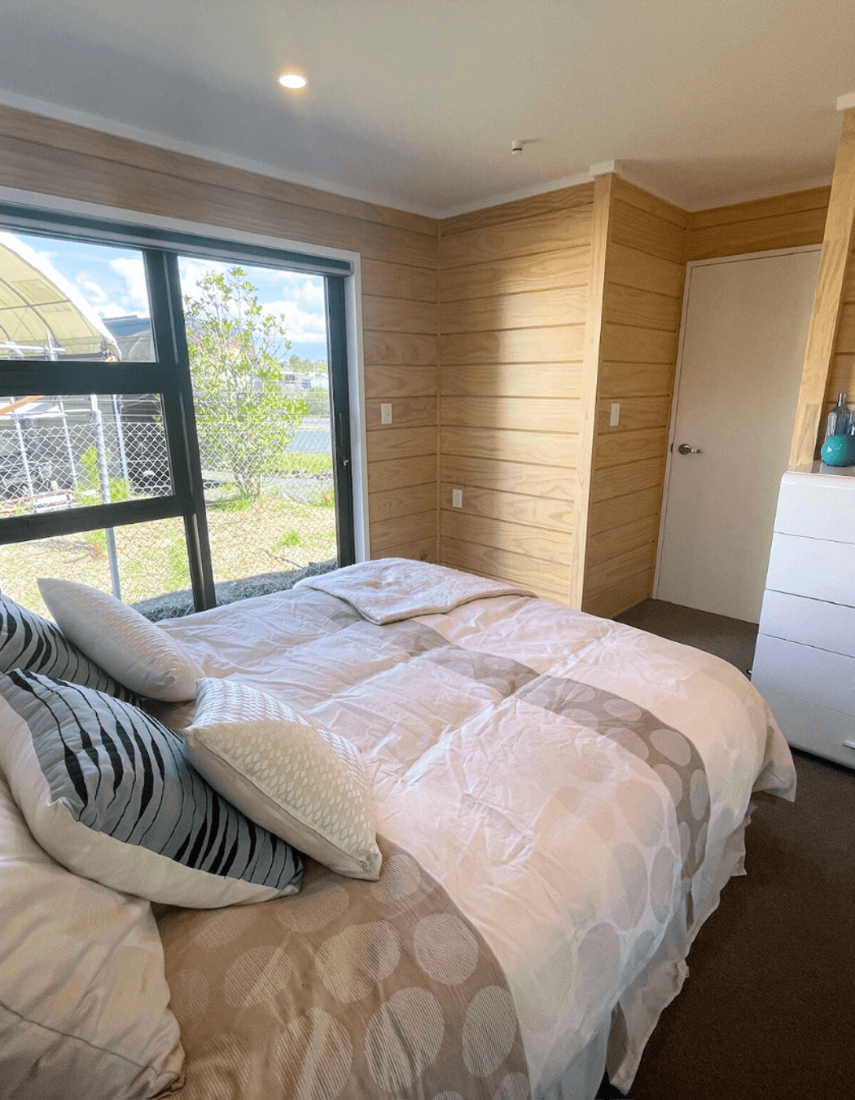
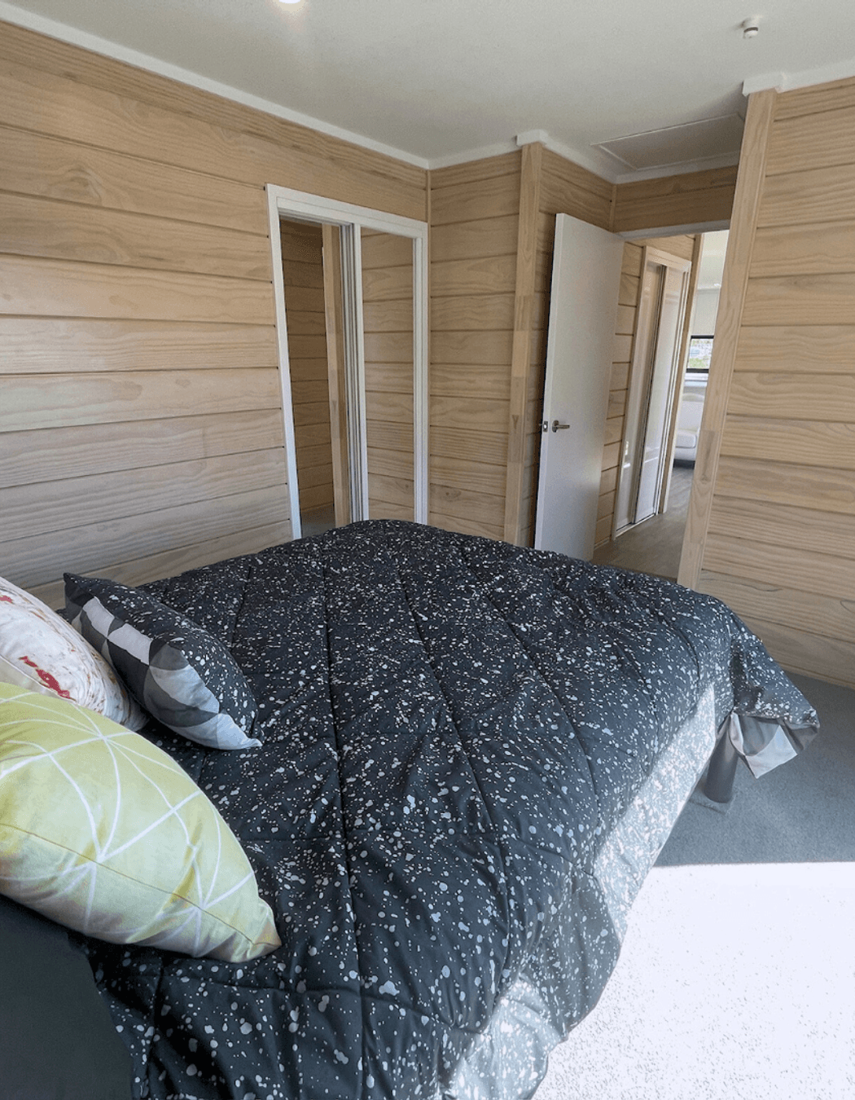

Founded
Projects Listed
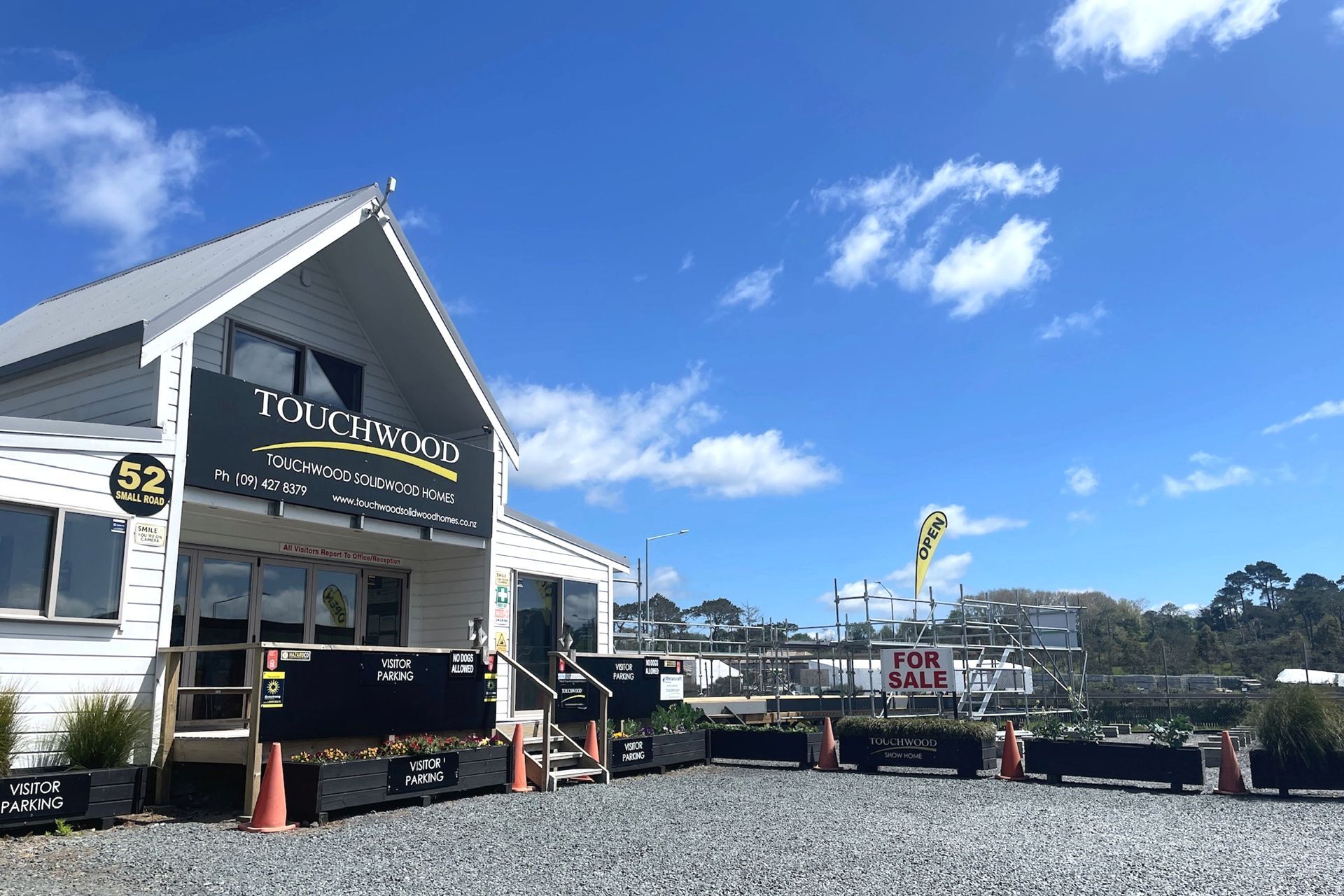
Touchwood Solidwood Homes.
Other People also viewed
Why ArchiPro?
No more endless searching -
Everything you need, all in one place.Real projects, real experts -
Work with vetted architects, designers, and suppliers.Designed for New Zealand -
Projects, products, and professionals that meet local standards.From inspiration to reality -
Find your style and connect with the experts behind it.Start your Project
Start you project with a free account to unlock features designed to help you simplify your building project.
Learn MoreBecome a Pro
Showcase your business on ArchiPro and join industry leading brands showcasing their products and expertise.
Learn More