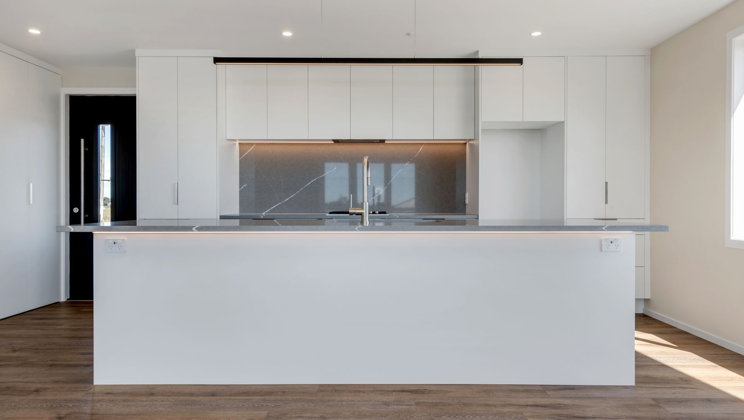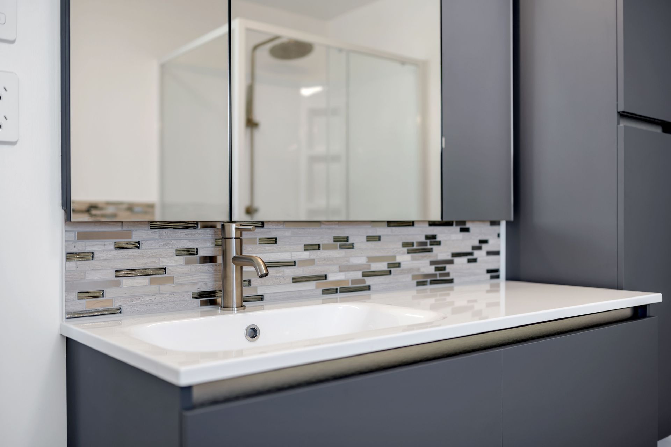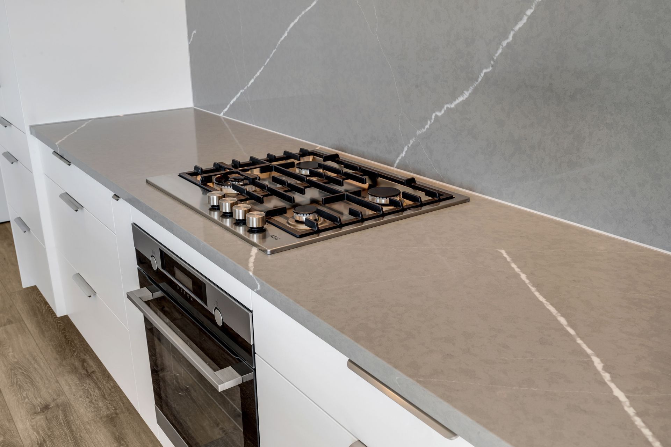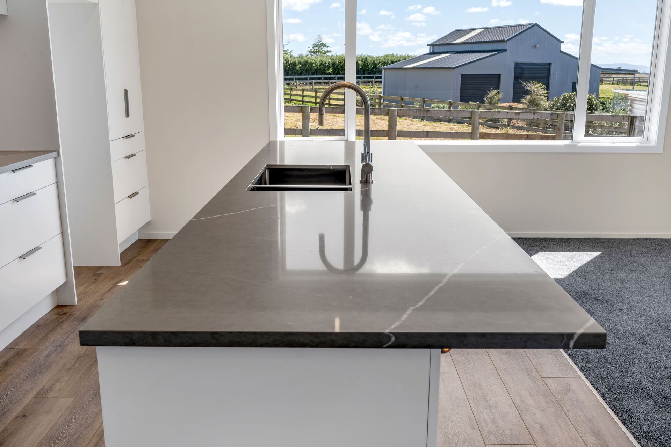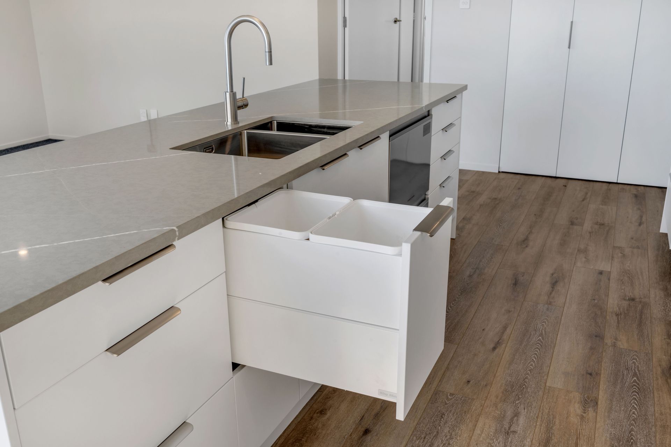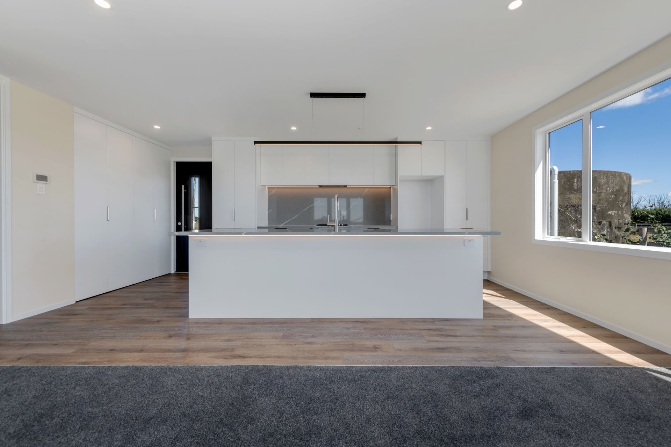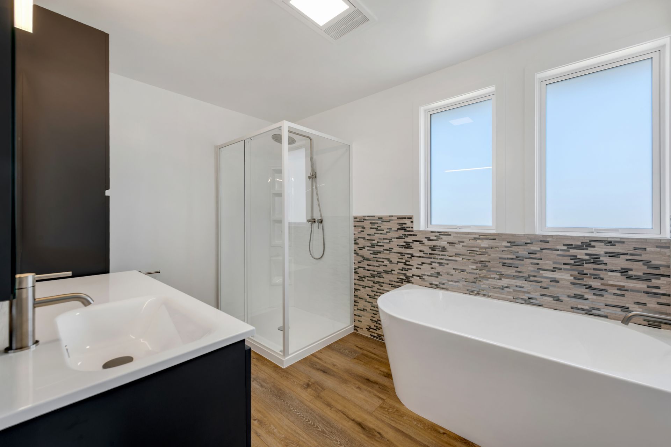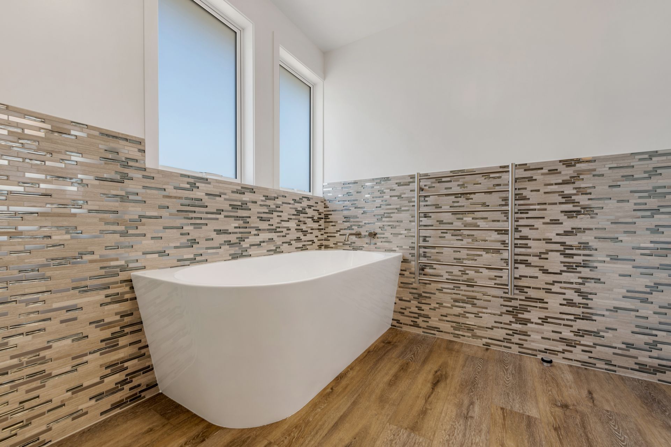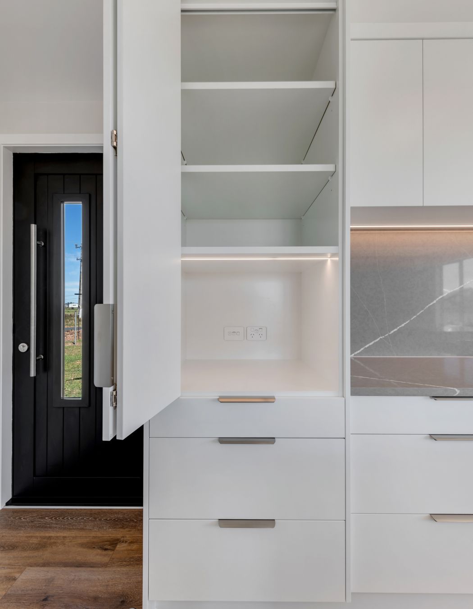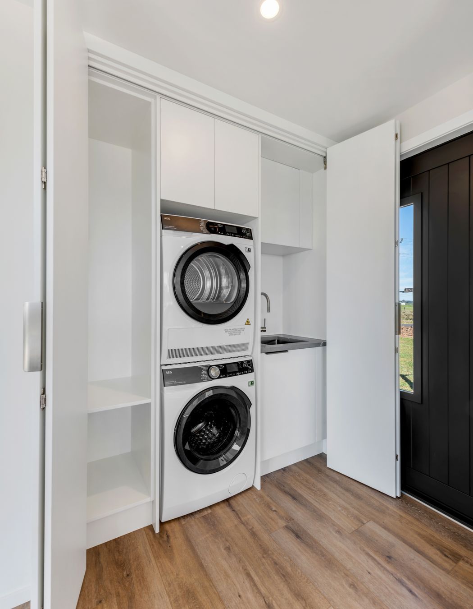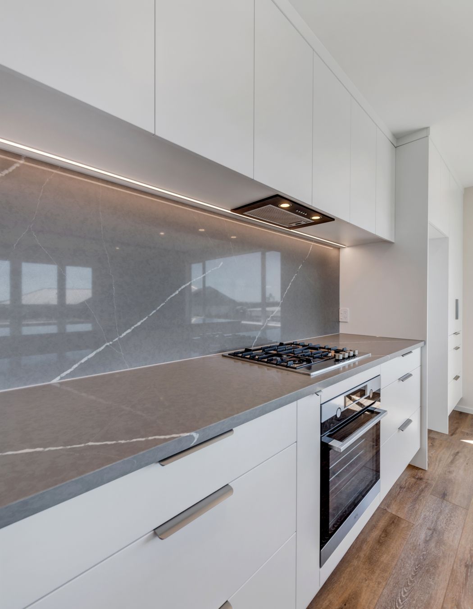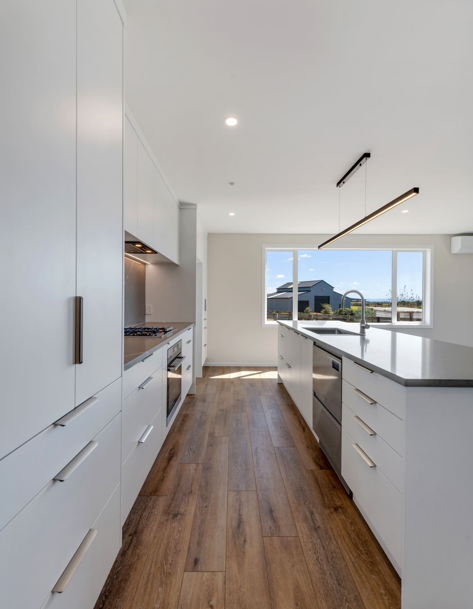We took a dated rural cottage and made it work for a growing family, without losing its charm.
About
Irwin Road Project.
ArchiPro Project Summary - Complete renovation of an 85m² rural cottage into a contemporary multigenerational home, featuring innovative space optimization, smart technology, and sustainable solutions, set for completion in 2025.
- Title:
- Irwin Road Project
- Builder:
- Build Unlimited
- Category:
- Residential/
- Renovations and Extensions
- Region:
- Kingseat, Auckland, NZ
- Completed:
- 2025
- Price range:
- $0 - $0.25m
- Building style:
- Contemporary
- Photographers:
- Build Unlimited
Project Gallery
We have worked with many builders for new homes as well as renovations. We are about to embark on a project with Pete and his team and from our dealings so far, I feel Pete is passionate about the building processes, but also takes pride in the set up of the processes for the client. He is transparent and open about the possibilities. Thanks for your organisation to date Pete. John Van Winden.
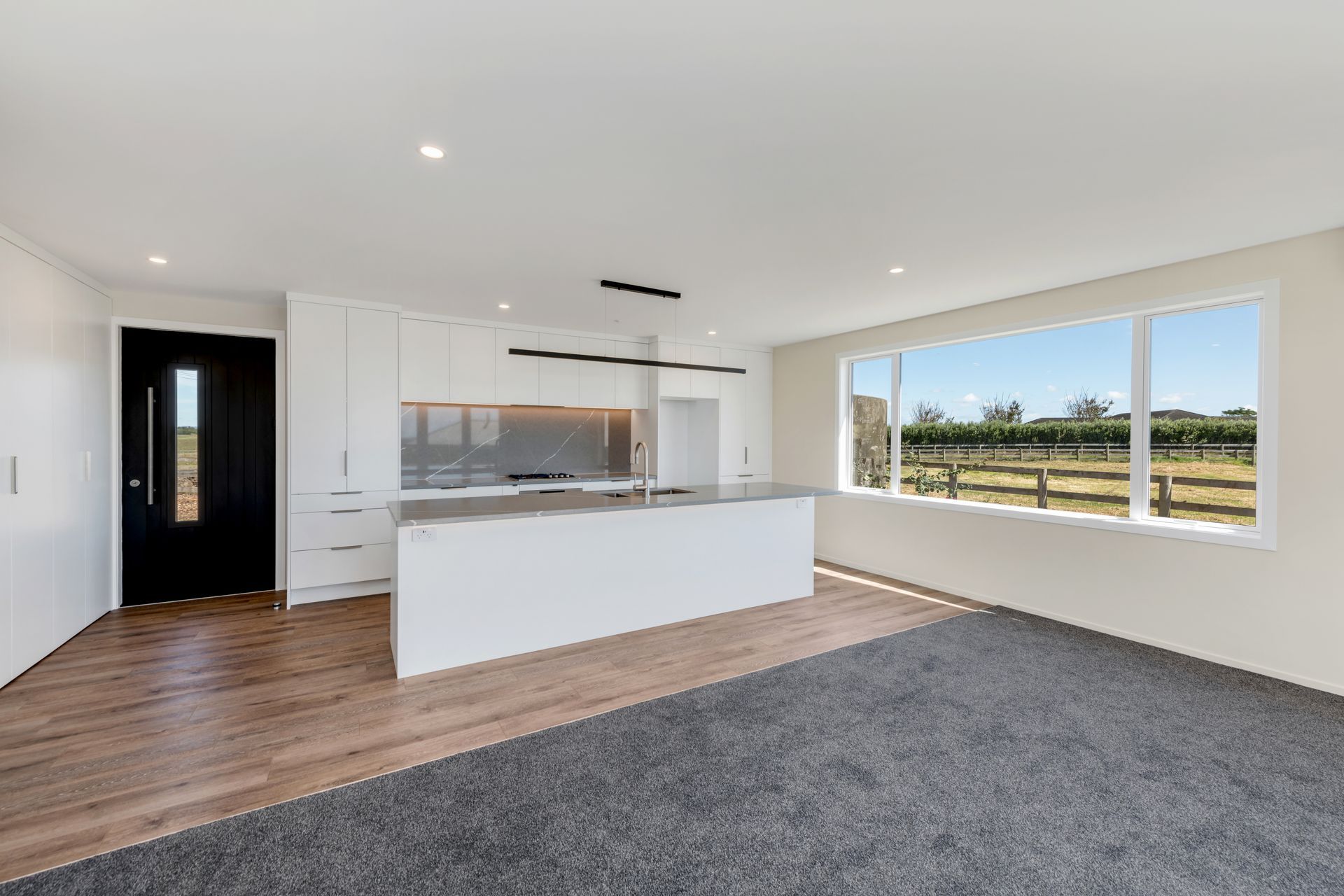
Views and Engagement
Products used
Professionals used

Build Unlimited. IT STARTS WITH A VISION.
At Build Unlimited, we believe that every home should be as distinctive as the people who live in it. Your space should not only reflect your personality but also serve your lifestyle, with no compromises on function, quality, or style.
Where others see design constraints or logistical hurdles, we see opportunities. We specialise in turning complex briefs into extraordinary results through a process that respects your time, budget, and vision.
What sets us apart is our fully integrated approach. With architects, quantity surveyors, and builders working together under one roof, we eliminate the disconnect between design and delivery. This seamless collaboration ensures that your project runs efficiently from concept to completion while staying true to your vision.
We don’t just build homes. We craft personalised environments where our clients can live authentically and thrive for years to come.
Founded
2017
Established presence in the industry.
Projects Listed
9
A portfolio of work to explore.
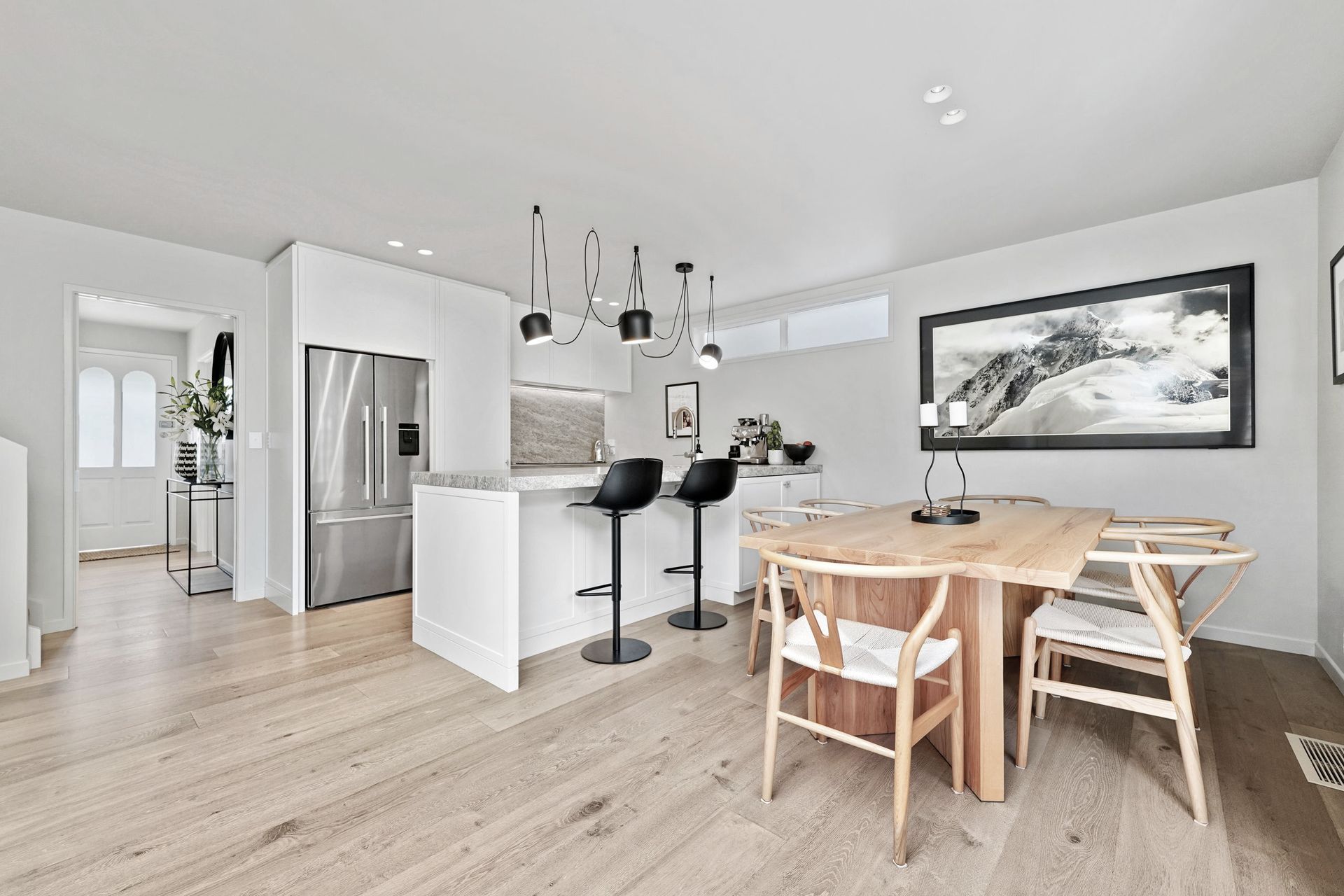
Build Unlimited.
Profile
Projects
Contact
Project Portfolio
Other People also viewed
Why ArchiPro?
No more endless searching -
Everything you need, all in one place.Real projects, real experts -
Work with vetted architects, designers, and suppliers.Designed for New Zealand -
Projects, products, and professionals that meet local standards.From inspiration to reality -
Find your style and connect with the experts behind it.Start your Project
Start you project with a free account to unlock features designed to help you simplify your building project.
Learn MoreBecome a Pro
Showcase your business on ArchiPro and join industry leading brands showcasing their products and expertise.
Learn More