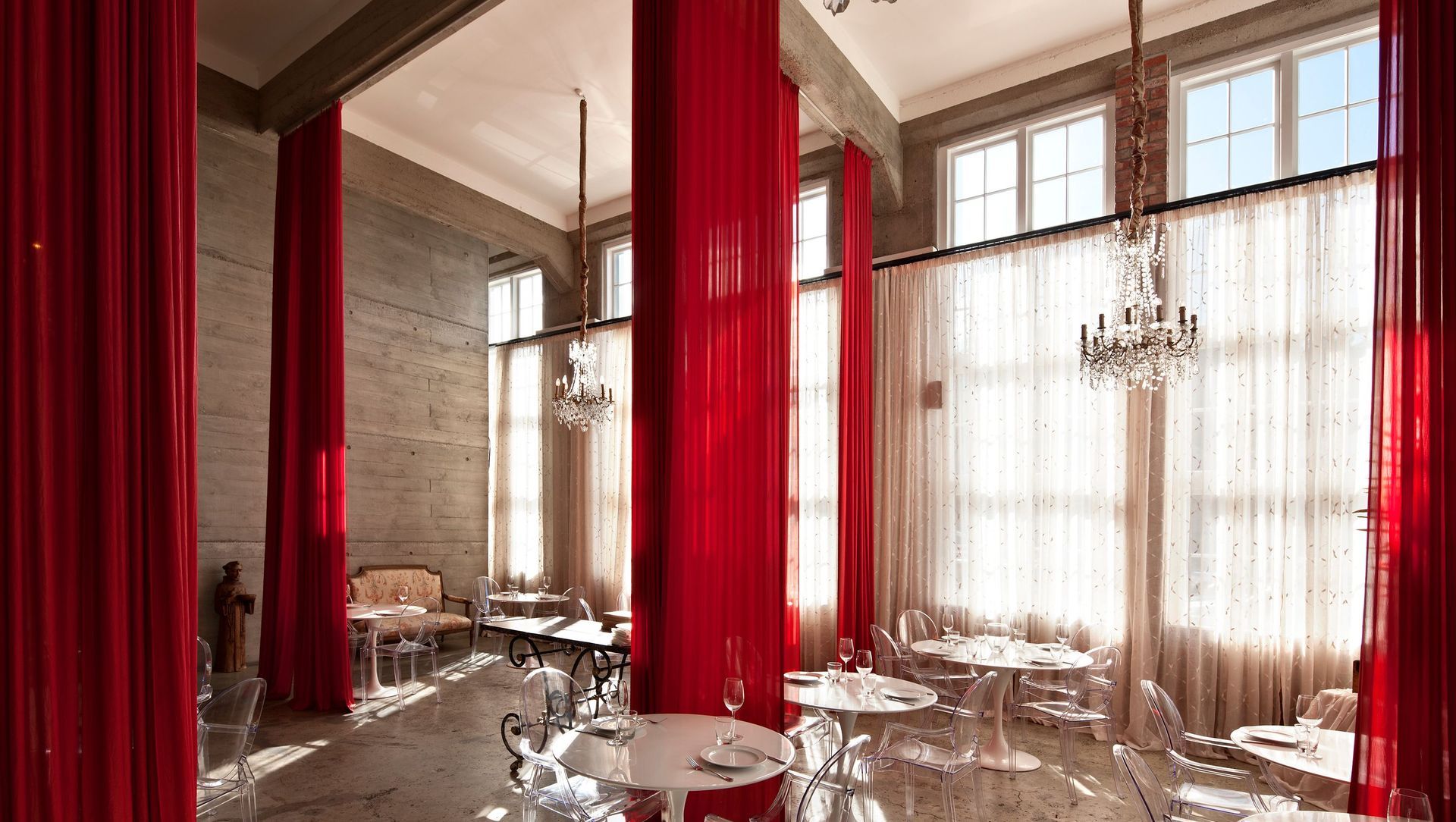About
James Resturant.
ArchiPro Project Summary - A classic restaurant design featuring a striking blend of masculine elements and delicate textures, with a leather-wrapped bar, high ceilings adorned with layered curtains, and a thoughtfully partitioned layout that enhances the dining experience.
- Title:
- James Resturant
- Architect:
- Noel Lane Architects
- Category:
- Commercial/
- Hospitality
- Building style:
- Classic
- Photographers:
- Simon Devitt Photographer
Project Gallery
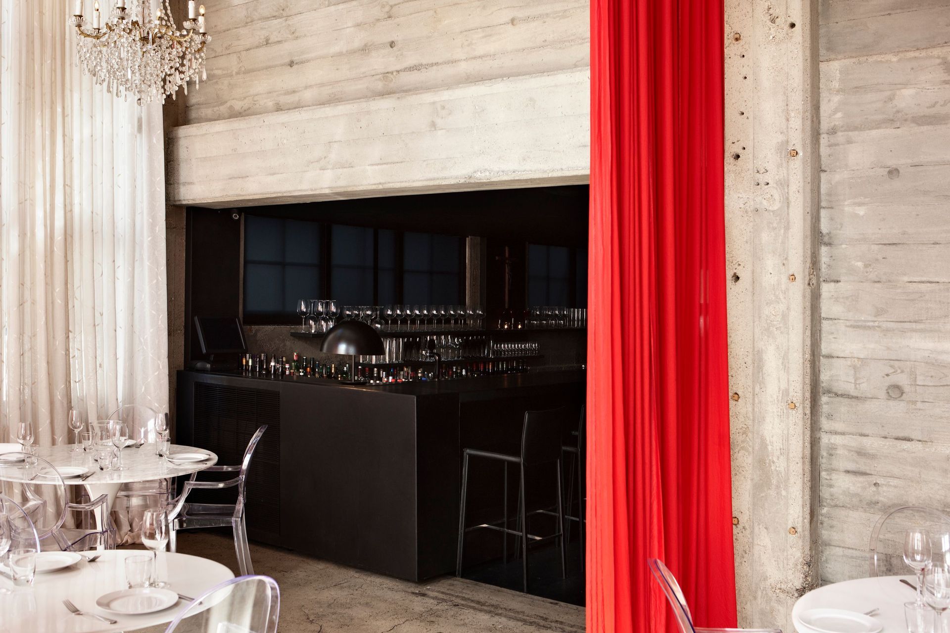
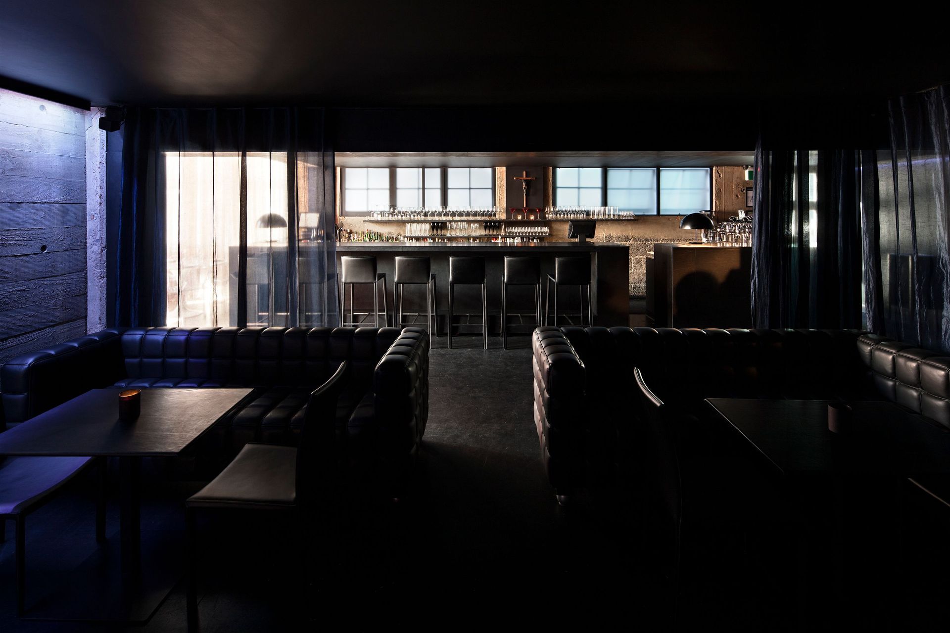
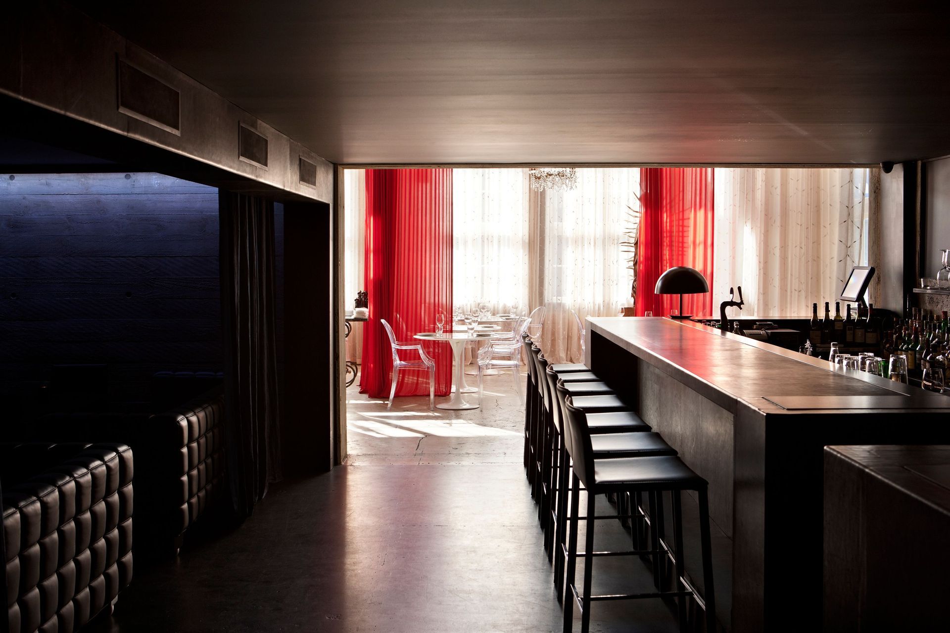
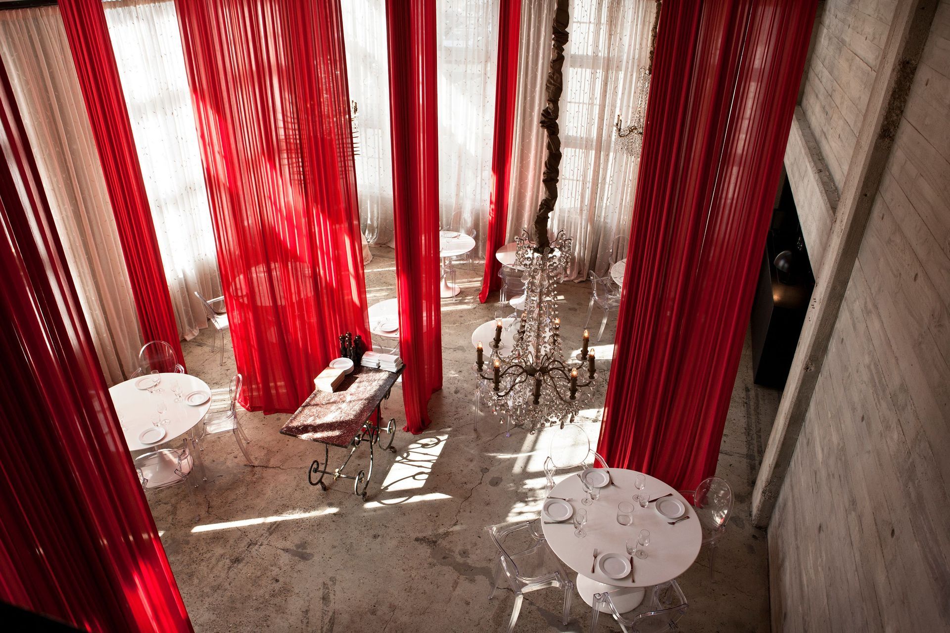
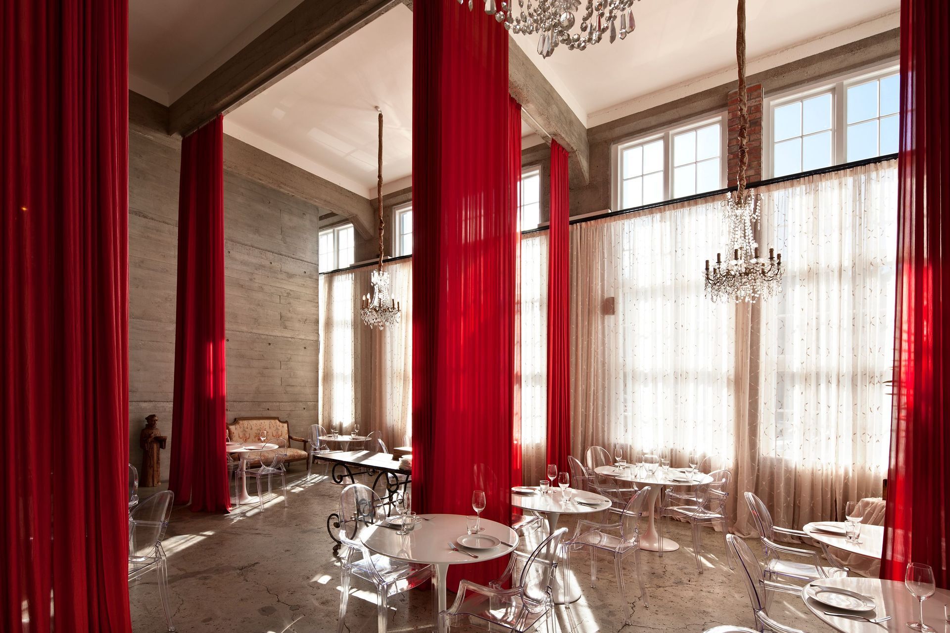
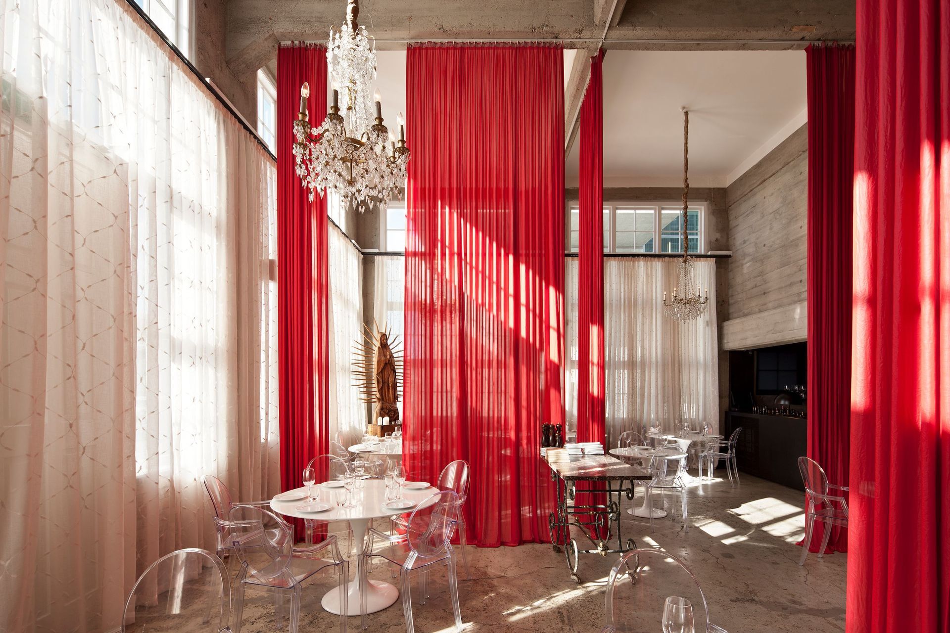
Views and Engagement
Professionals used

Noel Lane Architects
Architects
Auckland Central, Auckland
Noel Lane Architects. Noel Lane Architects continues to research lifestyles and their related environments of work and leisure. Our aim is to observe astutely and correspondingly develop individual appropriate design solutions.
We see the visibility of the director and his ongoing conceptual input on all projects as an important responsibility in building the integrity of the practice. We are committed to the professional execution of our designs in complete contract terms and ensure our practice is structured formally to perform and deliver its client promises.
We see ourselves as clearly offering a service product and consider the client relationship of paramount importance. The client’s satisfaction is directly related to an ongoing involvement in the project and we accept a firm responsibility in ensuring a high degree of orderliness in this regard.
Constant liaison with Project Co-ordination Engineers, Quantity Surveyors and Structural Engineers at all critical stages in our projects ensure performance to realistic budget and time restraints
Noel Lane Architects are actively involved in domestic and commercial commissions specialising in one off individual projects. We do not seek the “Avant Garde” as our signature but rather that our designs should meet peoples’ needs in a practical and aesthetic way and at all times give a sense of understandable joy to the occupier of the spaces created.
Year Joined
2024
Established presence on ArchiPro.
Projects Listed
4
A portfolio of work to explore.
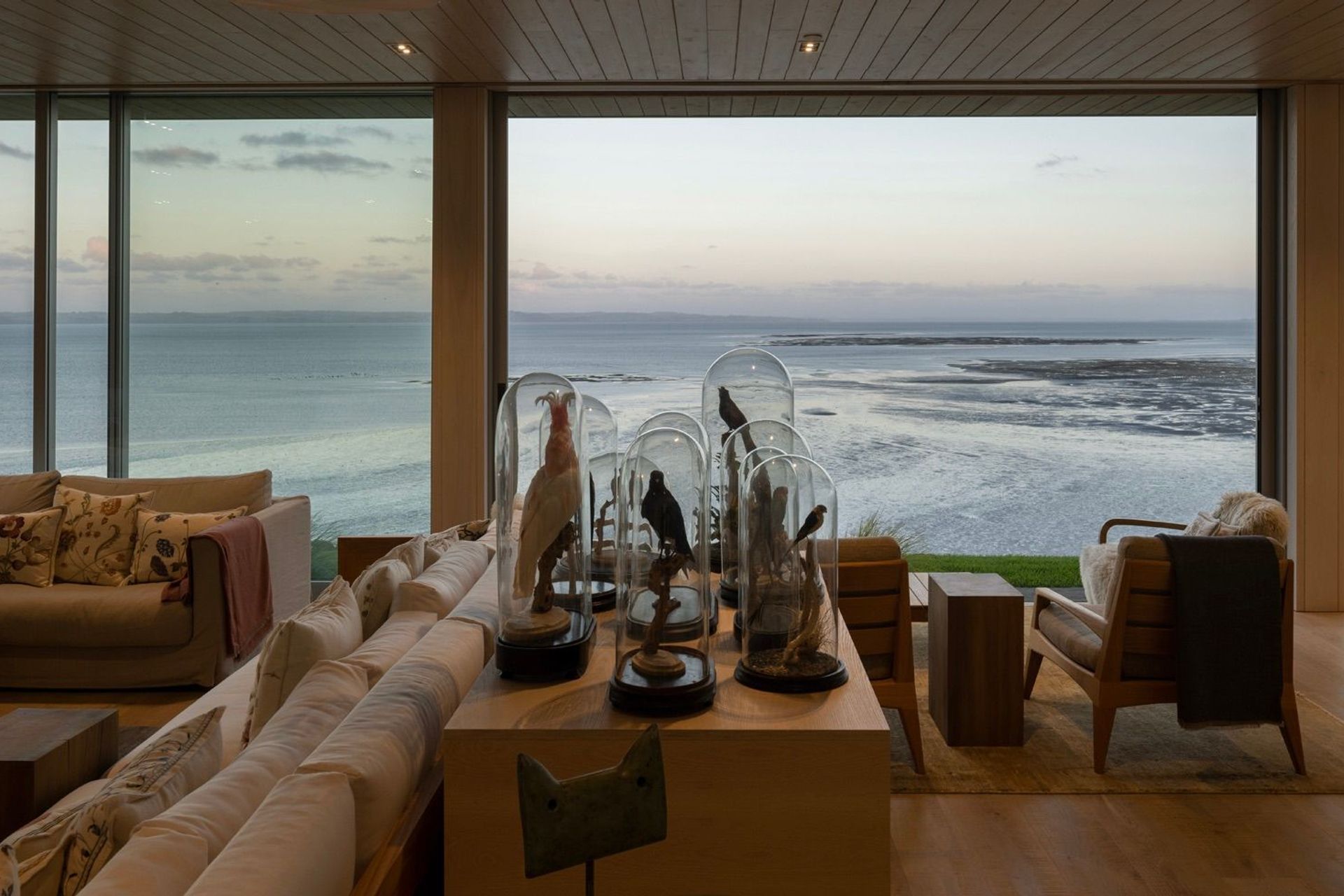
Noel Lane Architects.
Profile
Projects
Contact
Other People also viewed
Why ArchiPro?
No more endless searching -
Everything you need, all in one place.Real projects, real experts -
Work with vetted architects, designers, and suppliers.Designed for New Zealand -
Projects, products, and professionals that meet local standards.From inspiration to reality -
Find your style and connect with the experts behind it.Start your Project
Start you project with a free account to unlock features designed to help you simplify your building project.
Learn MoreBecome a Pro
Showcase your business on ArchiPro and join industry leading brands showcasing their products and expertise.
Learn More