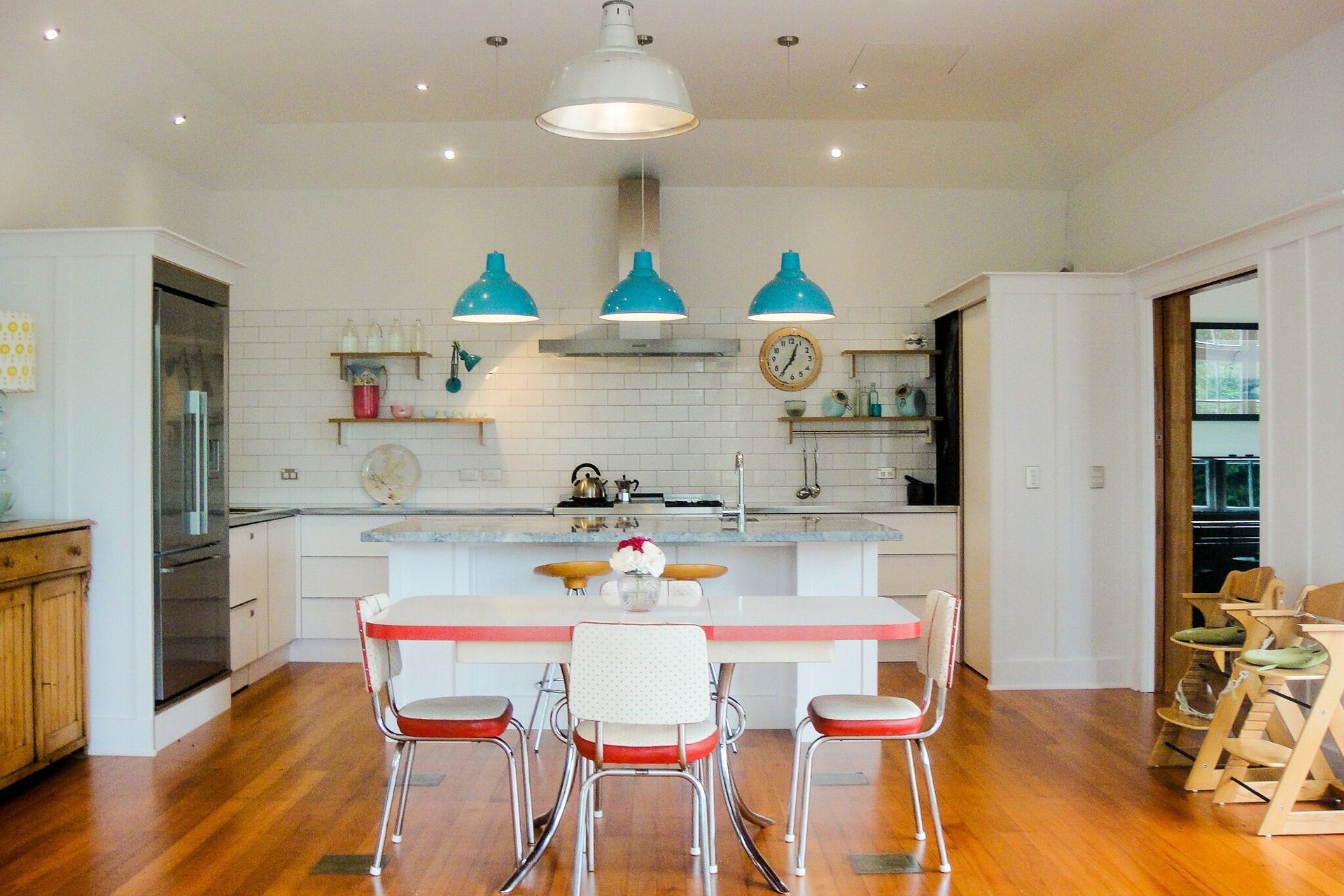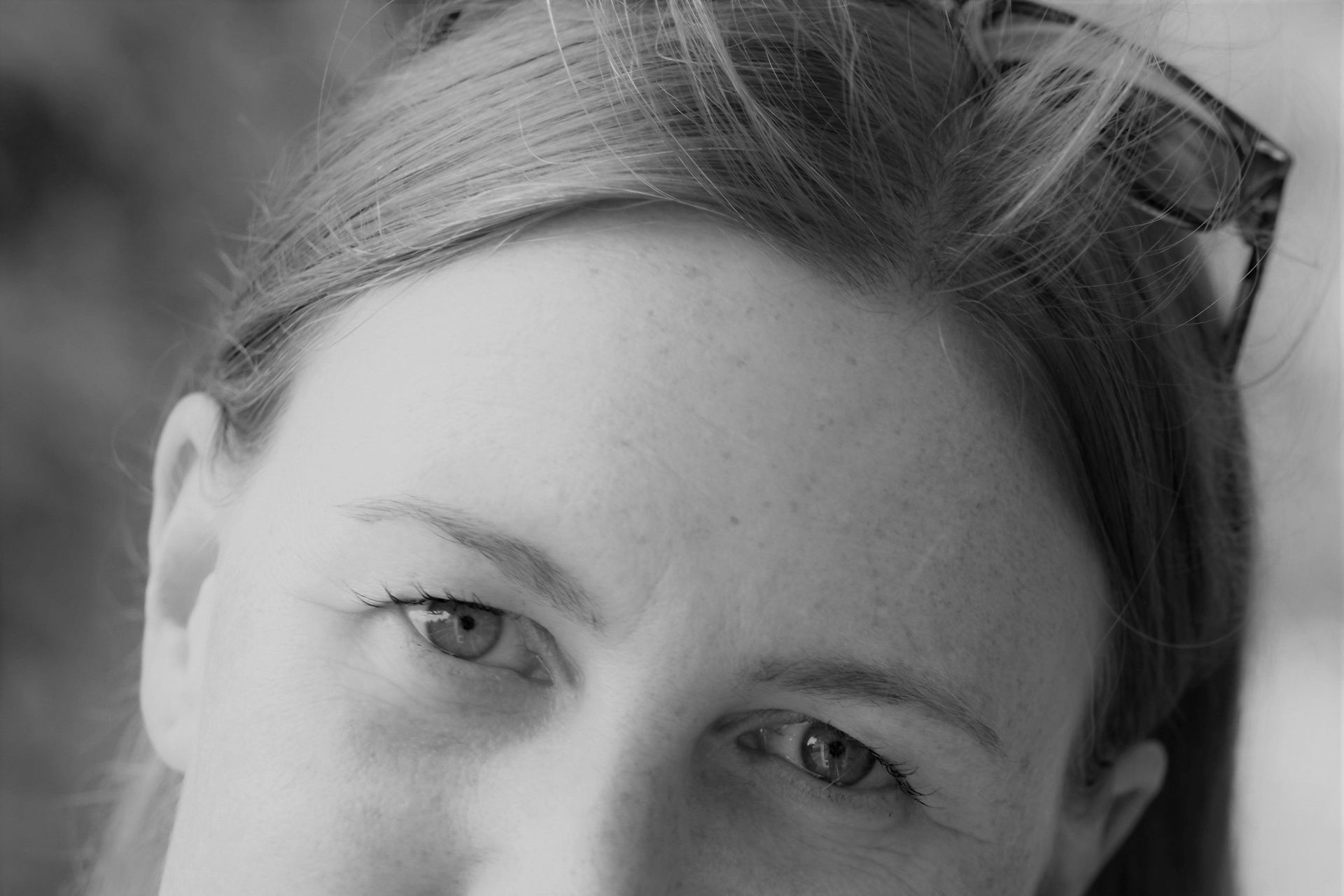About
Khandallah Kitchen.
ArchiPro Project Summary - A transformation of a traditional home into a modern family kitchen, featuring HPL plywood cabinetry, traditional paneling, and a seamless connection to the garden, while preserving the historical charm of a former billiards room.
- Title:
- Khandallah Kitchen
- Interior Designer:
- Peachey Interiors
- Category:
- Residential/
- Interiors
Project Gallery

Views and Engagement
Professionals used

Peachey Interiors. Jenny FearnleyInterior Designer/Director
Jenny brings almost two decades of experience, having studied in the UK before emigrating to NZ in 2004. Her personal style is timeless and elegant with emphasis on materiality and proportion. Central to her methodology are these pillars; what the client wants, what the house wants and good design. Her skill is drawing these together to form a cohesive response.
Founded
2018
Established presence in the industry.
Projects Listed
8
A portfolio of work to explore.

Peachey Interiors.
Profile
Projects
Contact
Other People also viewed
Why ArchiPro?
No more endless searching -
Everything you need, all in one place.Real projects, real experts -
Work with vetted architects, designers, and suppliers.Designed for New Zealand -
Projects, products, and professionals that meet local standards.From inspiration to reality -
Find your style and connect with the experts behind it.Start your Project
Start you project with a free account to unlock features designed to help you simplify your building project.
Learn MoreBecome a Pro
Showcase your business on ArchiPro and join industry leading brands showcasing their products and expertise.
Learn More















