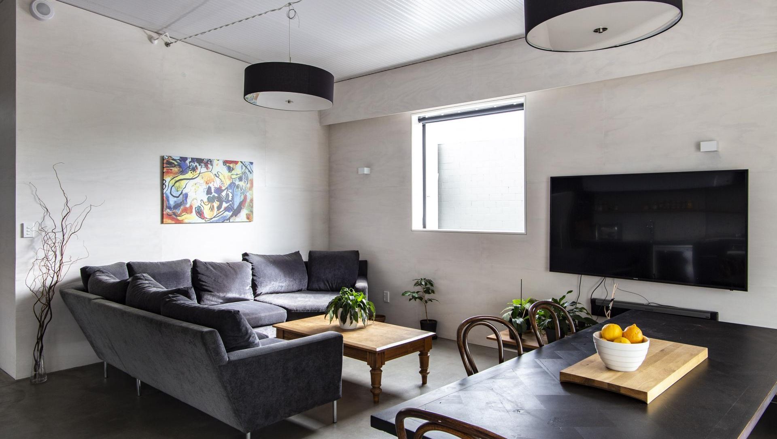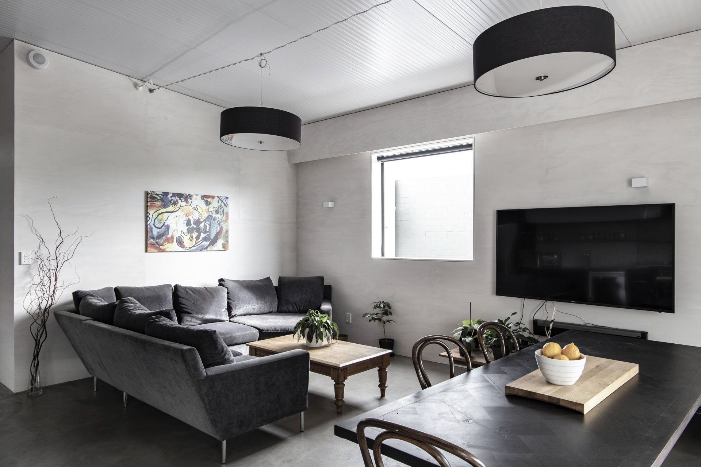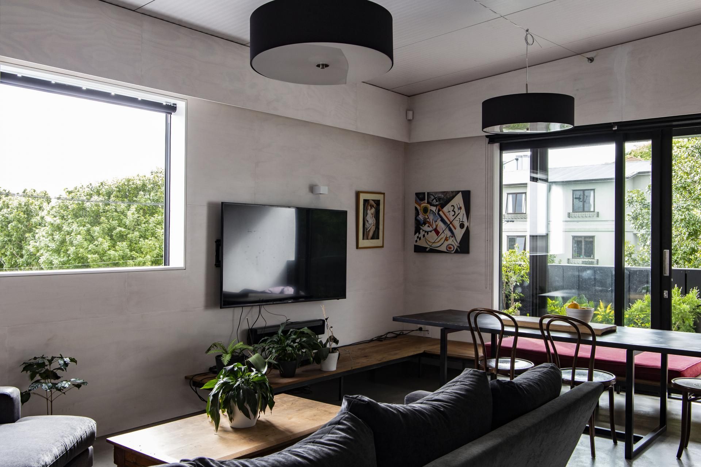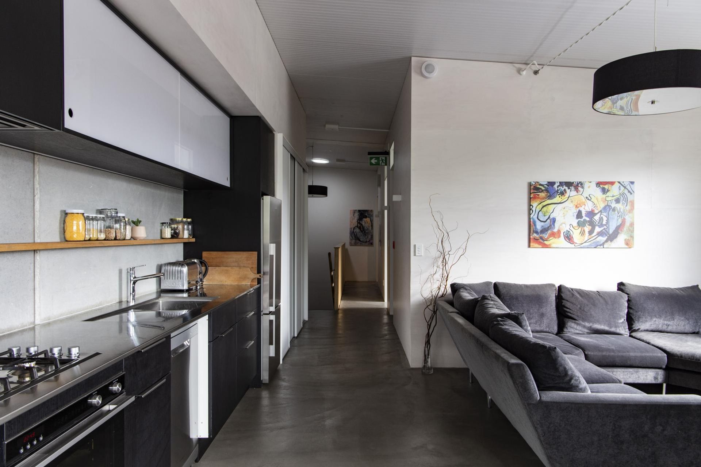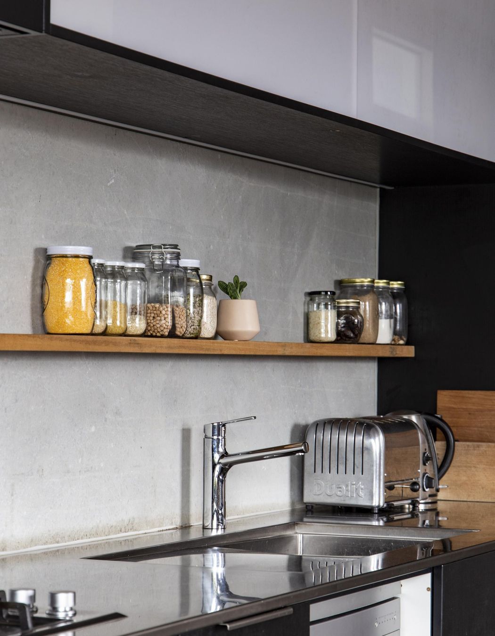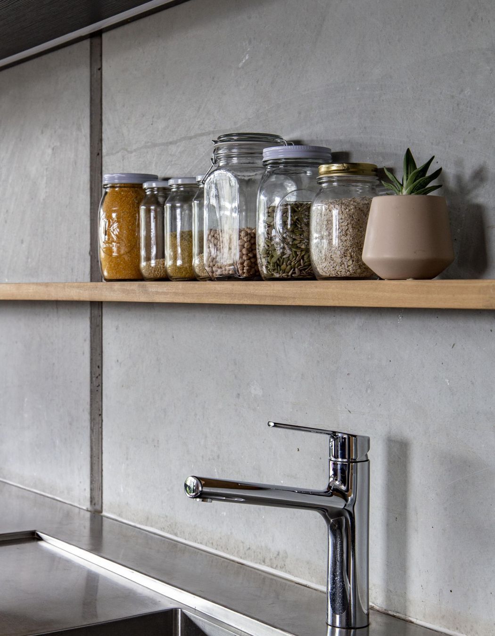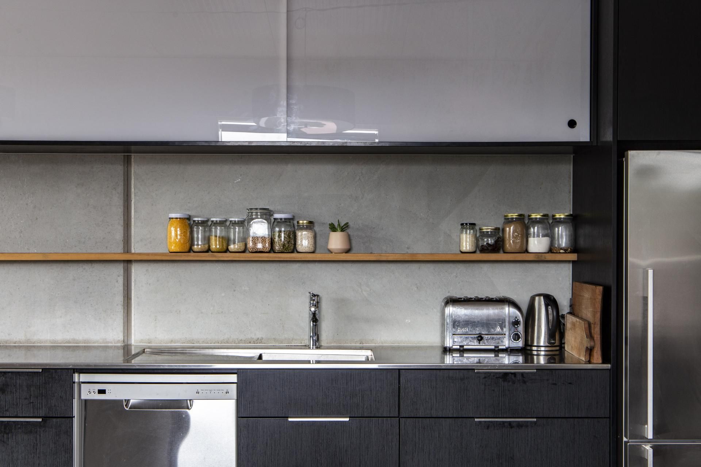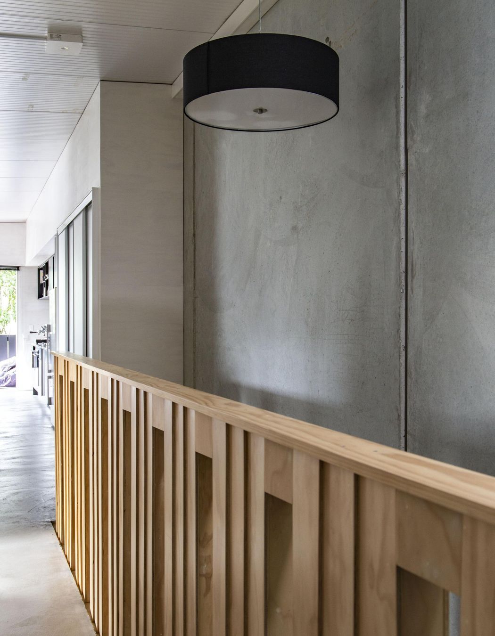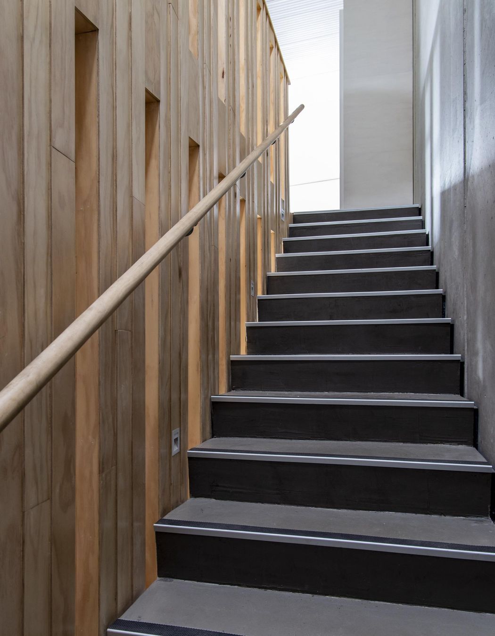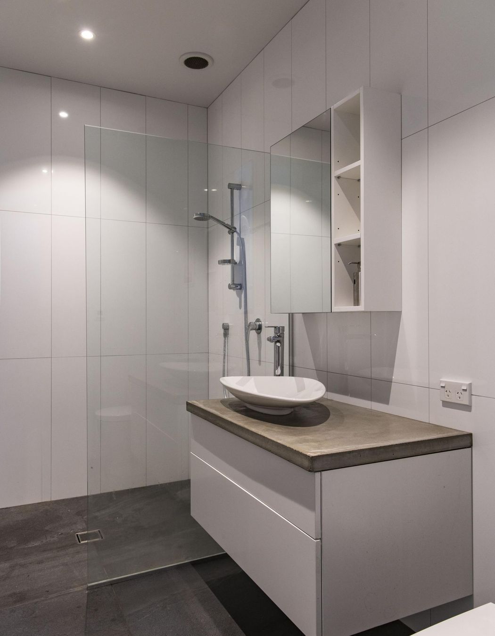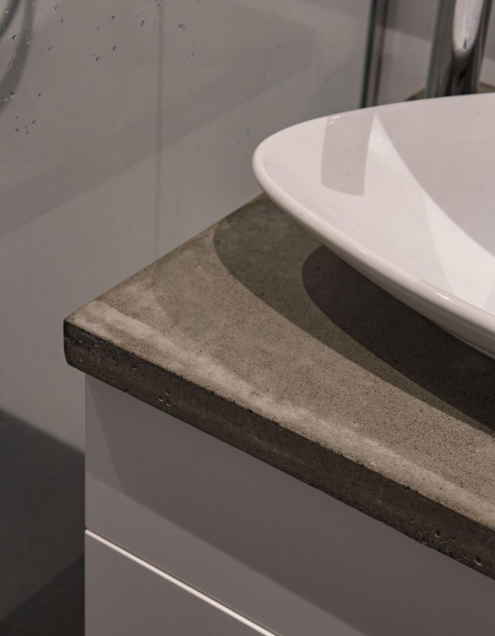About
Kingsland.
ArchiPro Project Summary - Contemporary urban apartment featuring a rainscreen facade, open spaces, and a striking insitu concrete and timber stairwell, designed by SGA for optimal light and airflow.
- Title:
- Kingsland
- Builder:
- Crate
- Category:
- Residential
Project Gallery
Views and Engagement
Products used
Professionals used

Crate. We are professional qualified builders of architectural homes and shop fits-outs.Crate was established in 2013 by brothers James Strachan and Fraser Strachan after 20+ years experience building in New Zealand and overseas.We provide detailed, accurate job costings and pride ourselves on adherence to your budget, working closely with your architect and suppliers.Our projects range from residential new homes, residential additions and alterations, working with heritage or new buildings as well as light commercial, shop fit outs, furniture and cabinet making.The Crate workshop in Kingsland gives us the ability to fabricate and prefabricate parts of the build off-site. The high stud warehouse enables an entire house to be prefabricated or elements including framing, steel fabrication, joinery and cabinetry.We have a passion for building and work to a high standard that we hold everyone at Crate to work to. We have experience in a wide range of construction techniques and we love doing things that are different and challenging, pushing the boundaries and trying new things.References to back this up from any of of our happy clients are available upon request.
Year Joined
2019
Established presence on ArchiPro.
Projects Listed
11
A portfolio of work to explore.
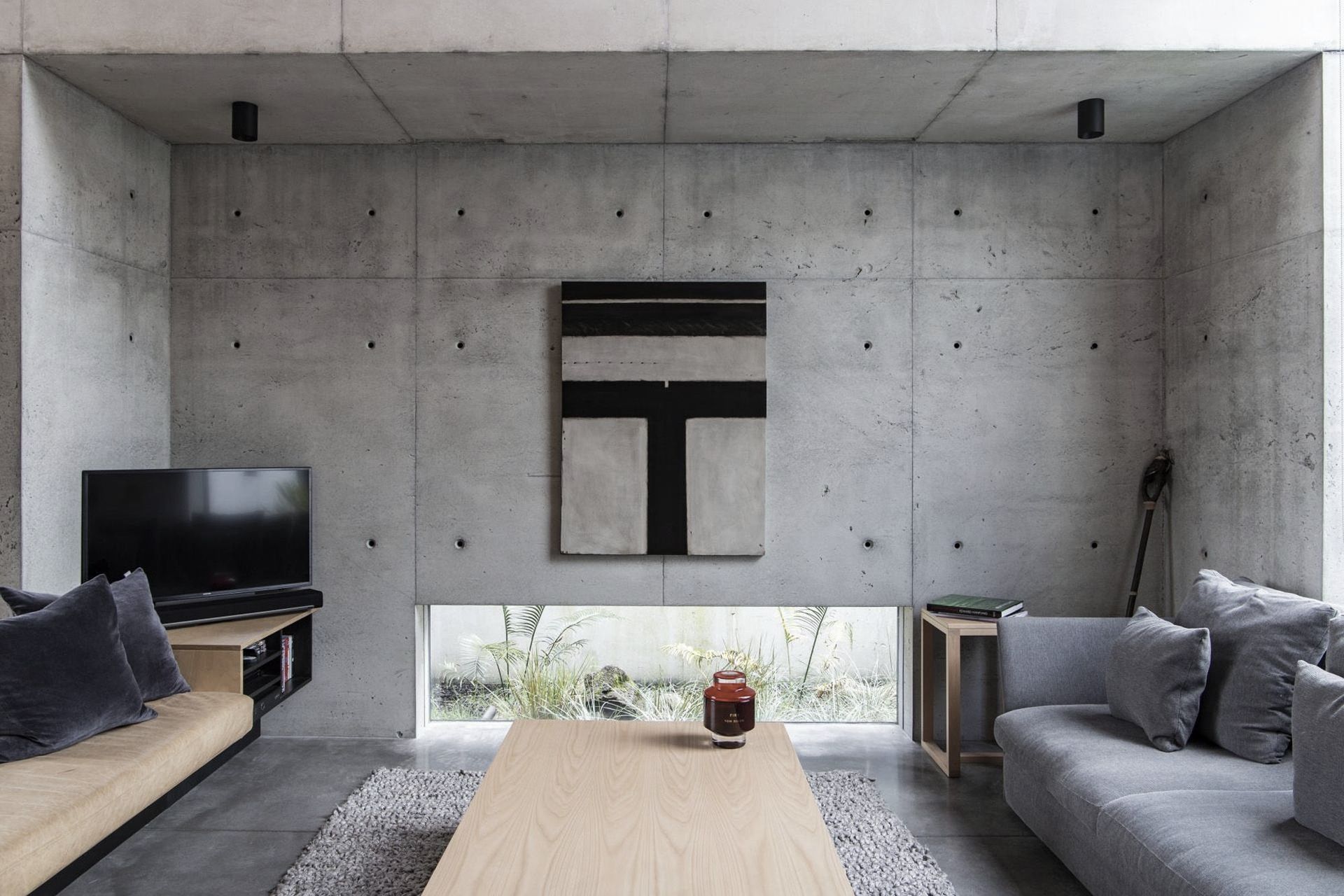
Crate.
Profile
Projects
Contact
Other People also viewed
Why ArchiPro?
No more endless searching -
Everything you need, all in one place.Real projects, real experts -
Work with vetted architects, designers, and suppliers.Designed for New Zealand -
Projects, products, and professionals that meet local standards.From inspiration to reality -
Find your style and connect with the experts behind it.Start your Project
Start you project with a free account to unlock features designed to help you simplify your building project.
Learn MoreBecome a Pro
Showcase your business on ArchiPro and join industry leading brands showcasing their products and expertise.
Learn More