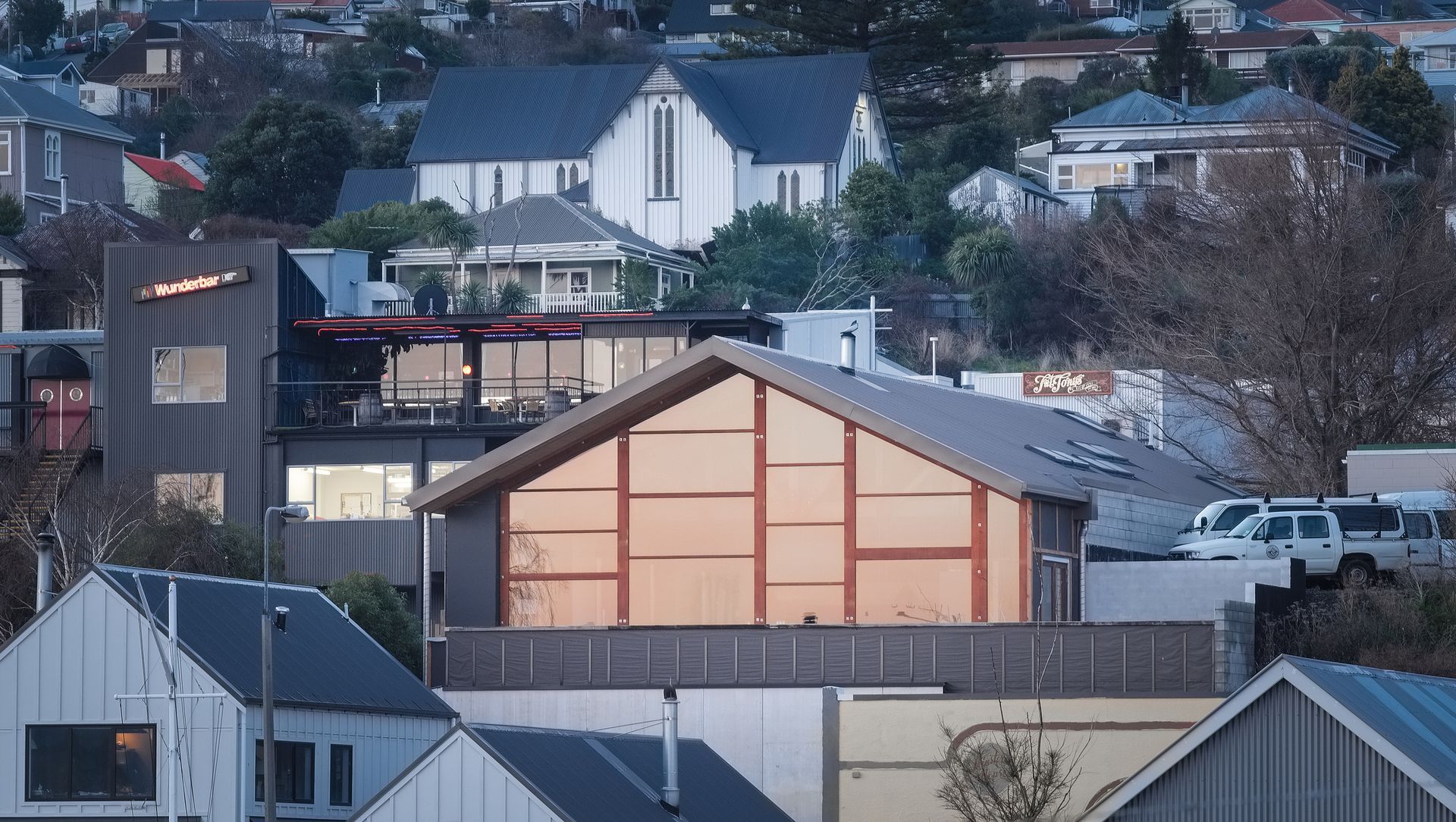About
Kingswood.
ArchiPro Project Summary - A contemporary family residence that harmonizes with its industrial port surroundings, featuring an open layout, acoustic design elements, and the innovative reuse of original trusses, all while ensuring safety and privacy for its occupants.
- Title:
- Kingswood
- Architect:
- MC Architecture Studio
- Category:
- Residential
Project Gallery
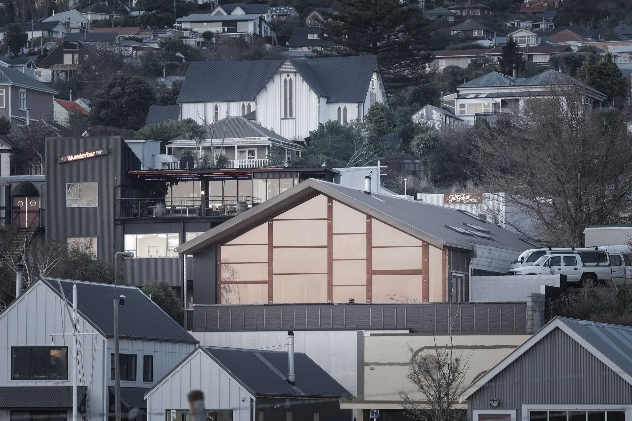
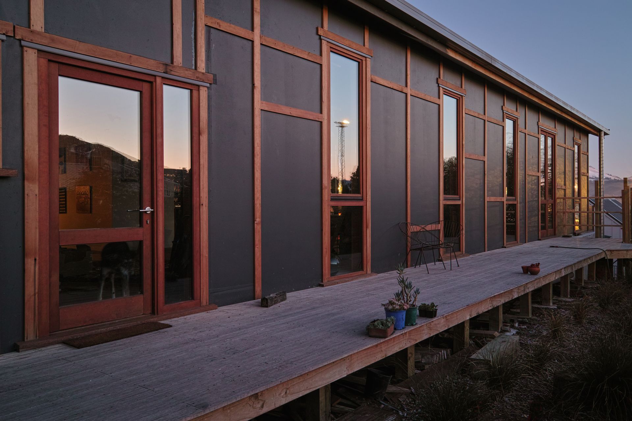
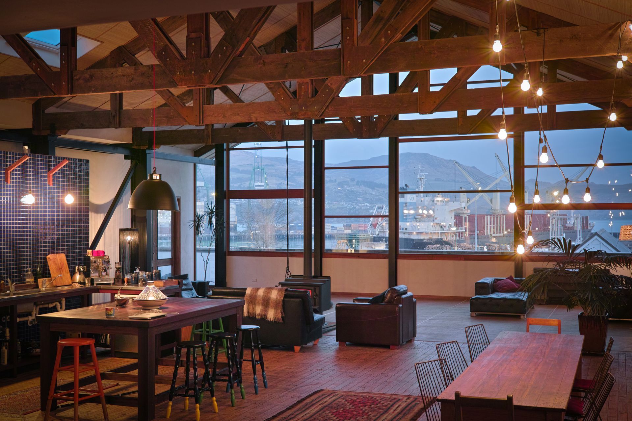
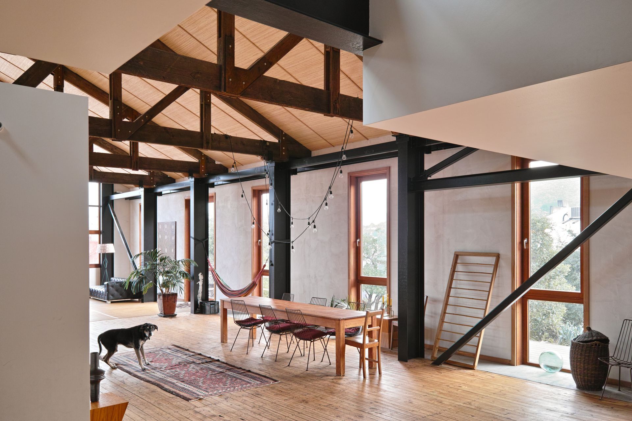
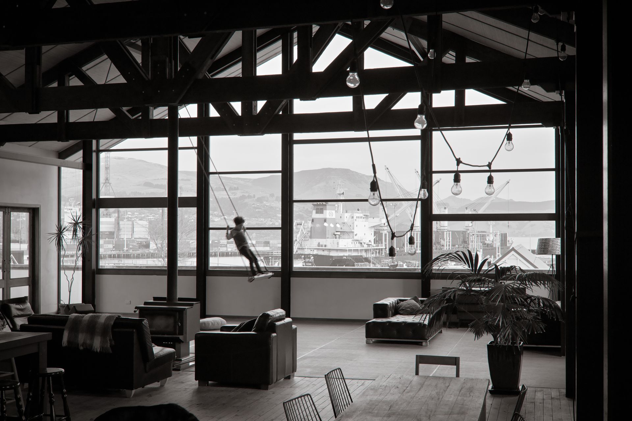
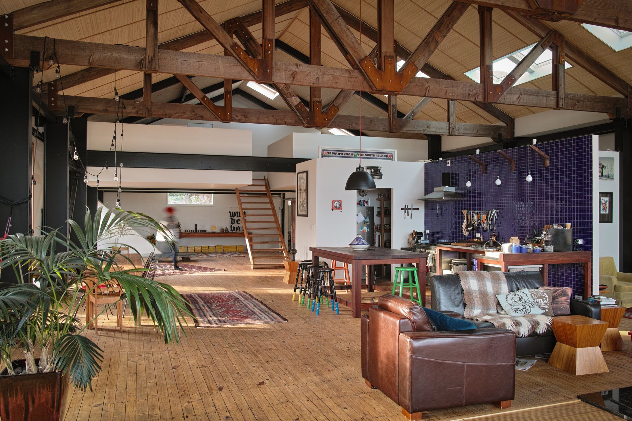
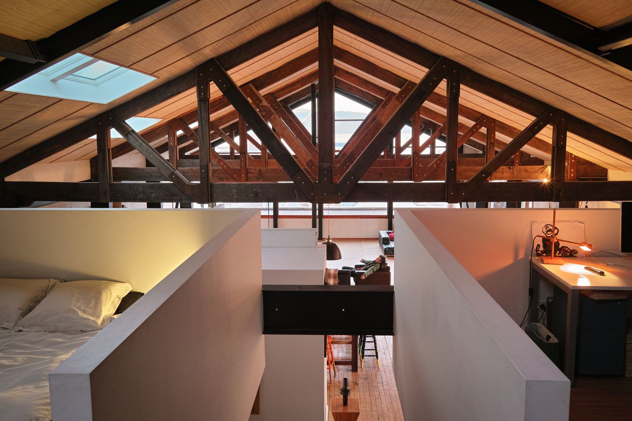
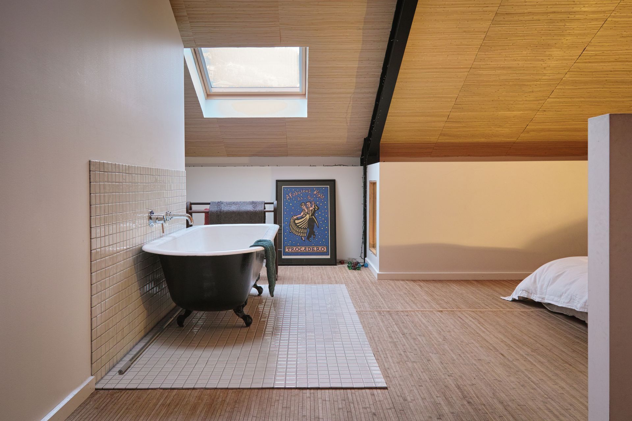
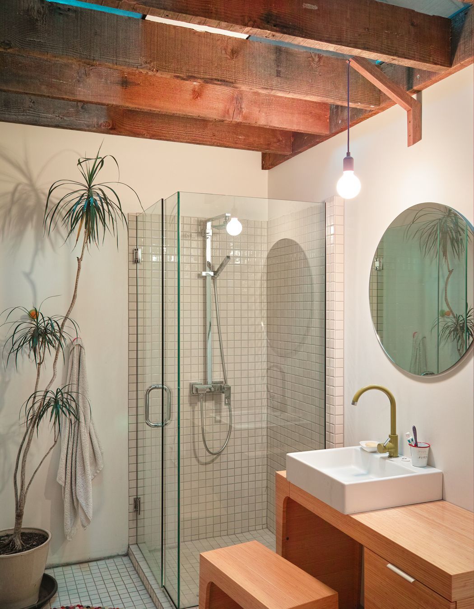
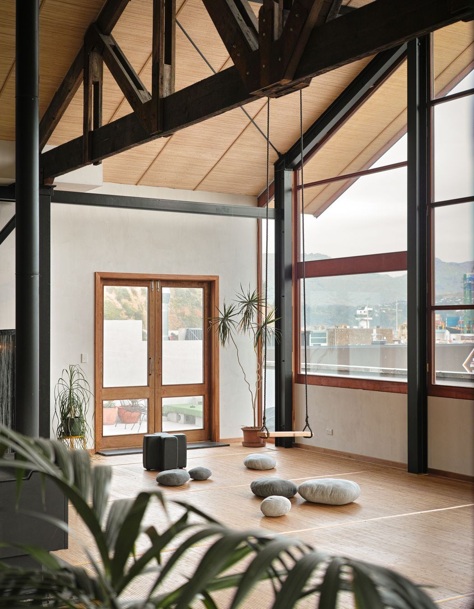
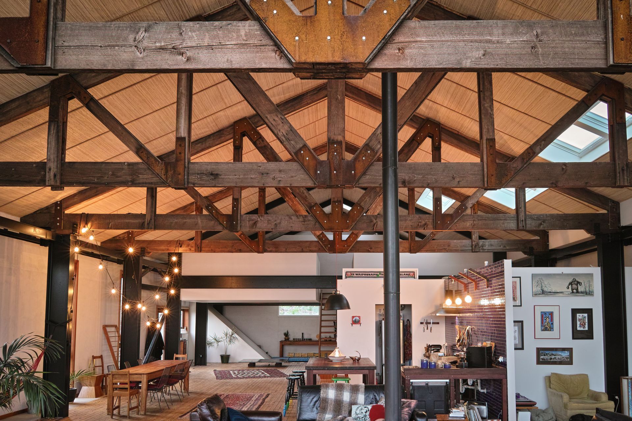
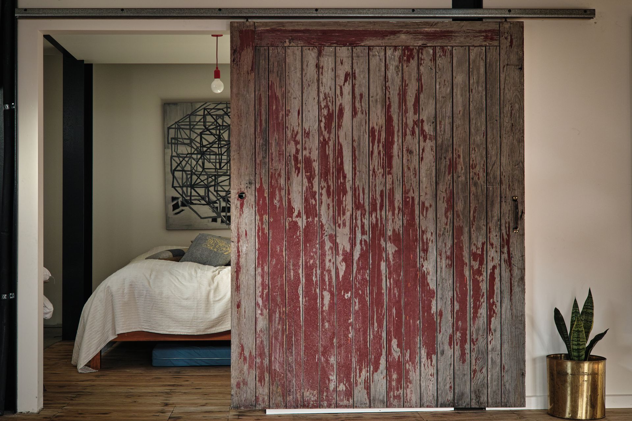
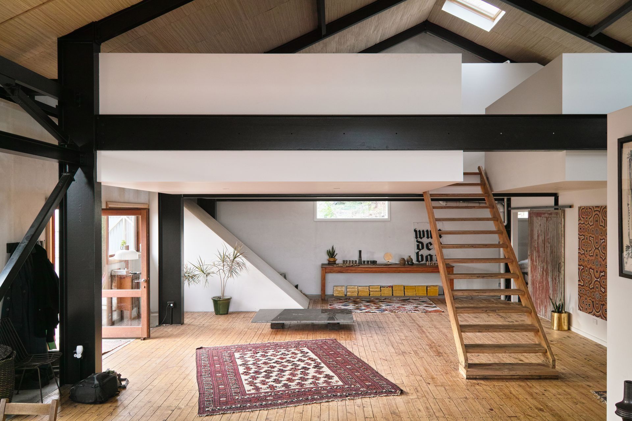
Views and Engagement
Professionals used

MC Architecture Studio. MC Architecture Studio (MCAS) works from an uncompromising commitment to innovative, distinctive design and outstanding client service. Each project is unique and is tailored to the specific challenges of the physical site and the precise functionality required by the client. Sensitivity to the wider potential of design is key to the studio process, incorporating awareness of innovative materials and practices as well as aligning with all sustainable features and methods possible within the context of each project. MCAS works closely and consistently in partnership with clients and consultants, responding to needs and maintaining a global outlook that nurtures industry leadership.
Max was exposed to the foundations of design from an early age and worked at his father’s practice in his native Rome. He completed a Masters in architecture and later established his own practice also in Rome. In 2007 he moved to New Zealand and worked with Athfield Architects before establishing MC Architecture Studio ltd.
Collaboration is a consistent feature of the studio and Max is committed to developing local and international networks to cross-pollinate ideas and maintain his connection and currency with best practice and new conceptual thinking. He strongly believes that interaction develops professionalism and human potential.
Although strongly influenced by European standards, processes and aesthetics, Max takes inspiration from many sources. He has travelled extensively and completed his master’s thesis in India where he explored low cost housing. Inspiration comes also from sports and the natural environment - the ocean and the mountains particularly – as well as music and arts.
Max is passionate about built environments that attract and inspire- whether as a public civic building, a retail space or that most personal of buildings – one’s own home.
Founded
2009
Established presence in the industry.
Projects Listed
21
A portfolio of work to explore.
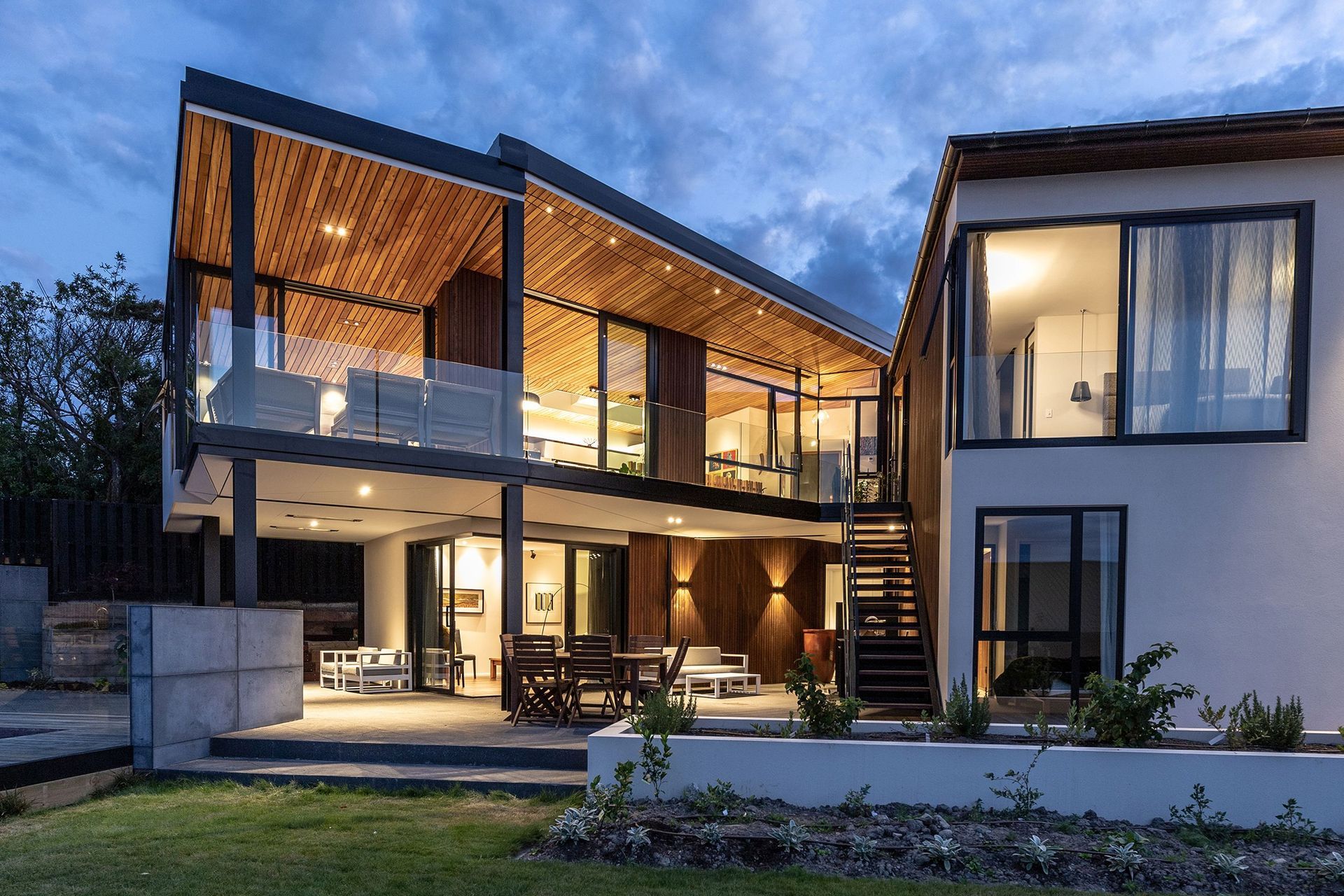
MC Architecture Studio.
Profile
Projects
Contact
Project Portfolio
Other People also viewed
Why ArchiPro?
No more endless searching -
Everything you need, all in one place.Real projects, real experts -
Work with vetted architects, designers, and suppliers.Designed for New Zealand -
Projects, products, and professionals that meet local standards.From inspiration to reality -
Find your style and connect with the experts behind it.Start your Project
Start you project with a free account to unlock features designed to help you simplify your building project.
Learn MoreBecome a Pro
Showcase your business on ArchiPro and join industry leading brands showcasing their products and expertise.
Learn More