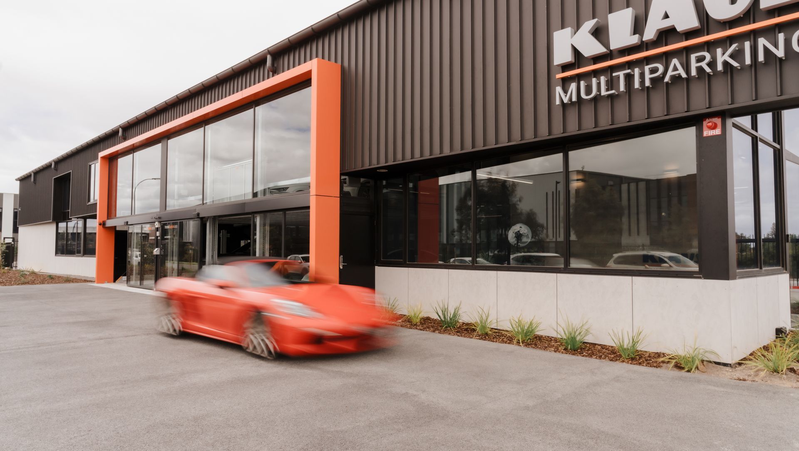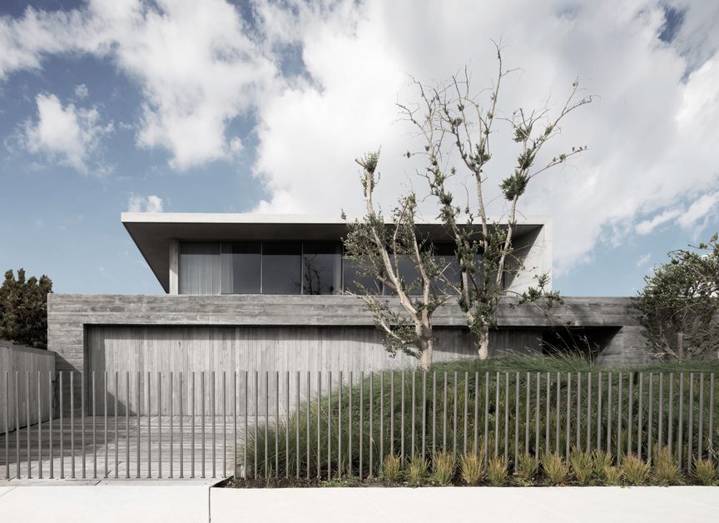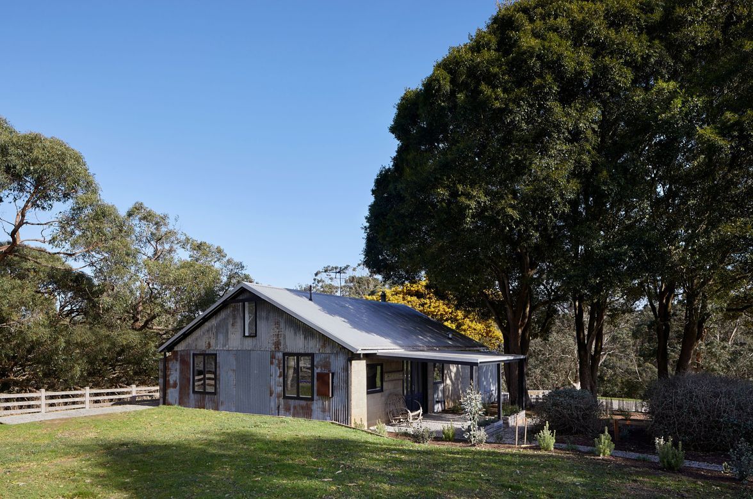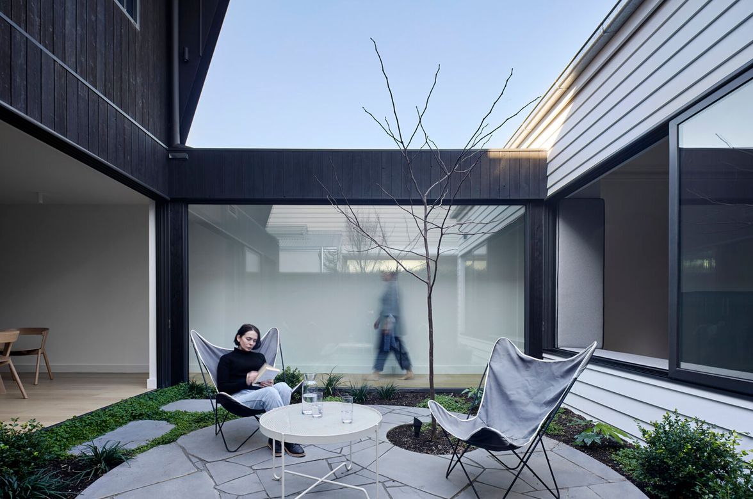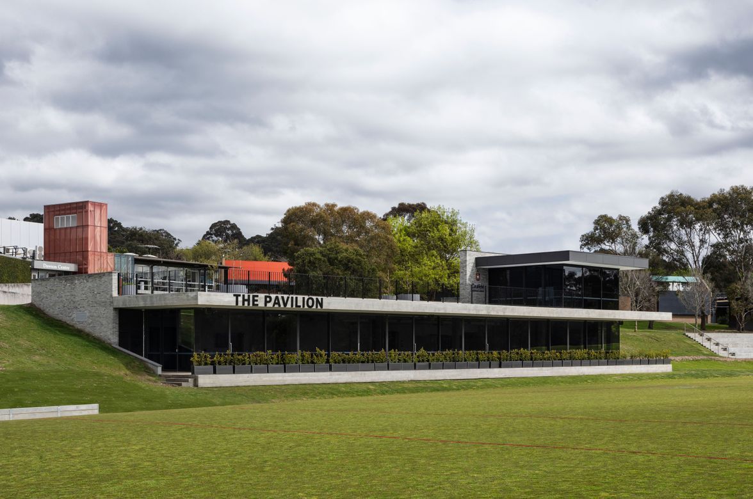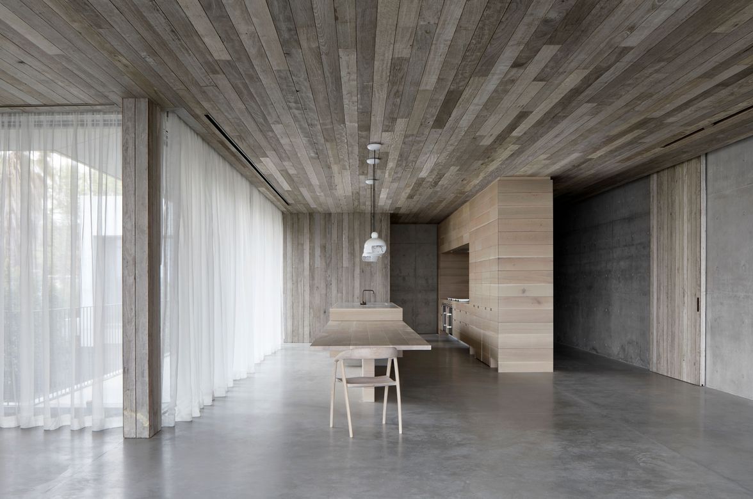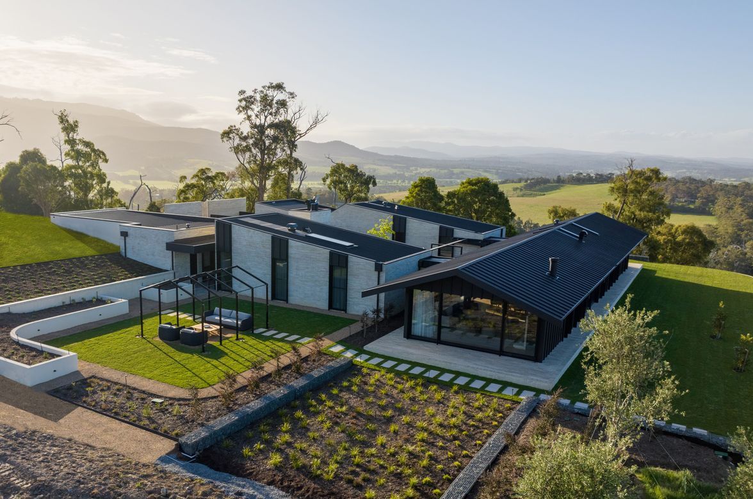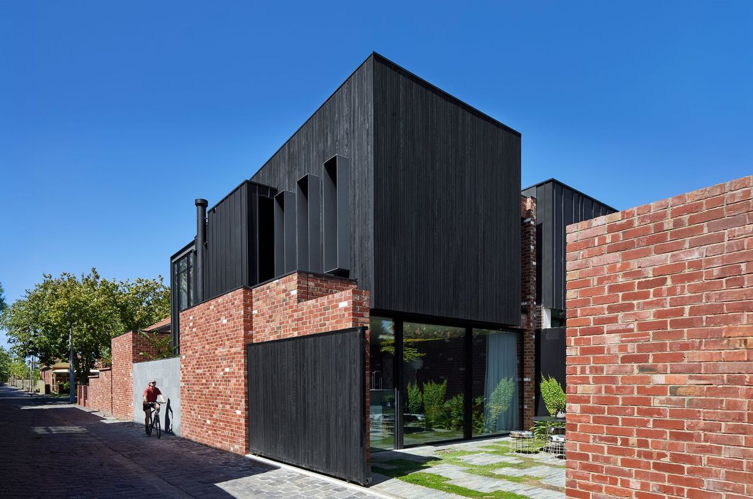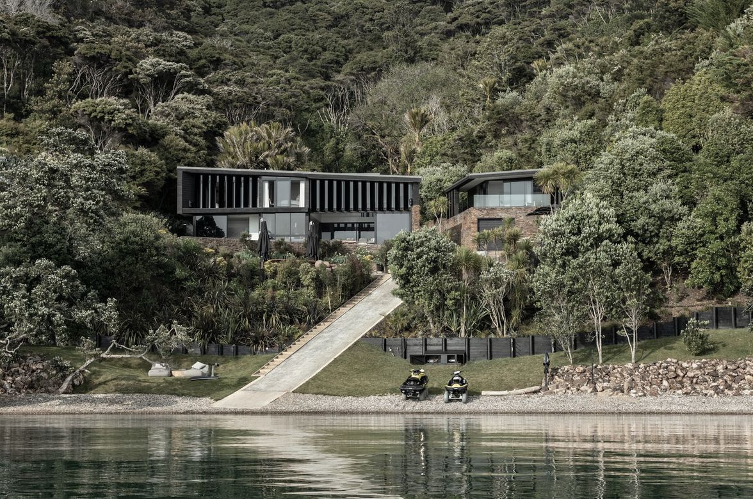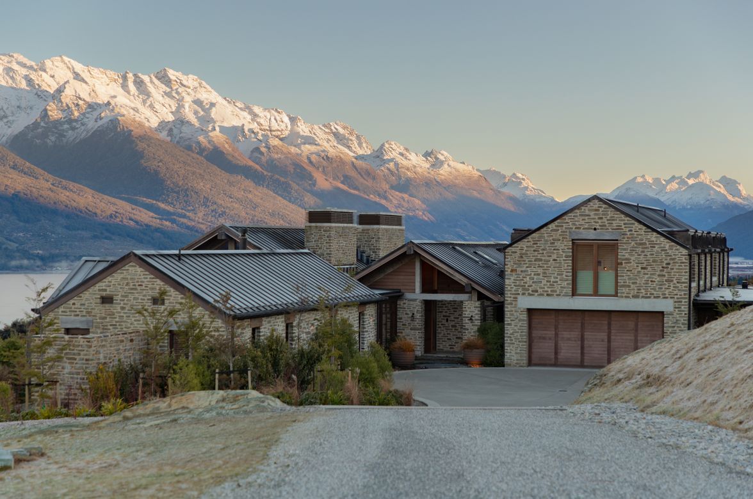About
Klaus HQ.
ArchiPro Project Summary - Klaus HQ is a contemporary commercial hub completed in 2024, integrating warehouse, office, and showroom elements to showcase innovative car parking solutions by Klaus Multiparking ANZ Pty Ltd, featuring a striking amphitheatre and a dynamic three-story stacking system.
- Title:
- Klaus HQ
- Architect:
- Rachcoff Vella Architecture & Interiors
- Category:
- Commercial/
- Factories and Warehouses
- Region:
- Braeside, Victoria, AU
- Completed:
- 2024
- Building style:
- Contemporary
- Client:
- Klaus Multiparking ANZ Pty Ltd
- Photographers:
- Cassandra Catic
Project Gallery
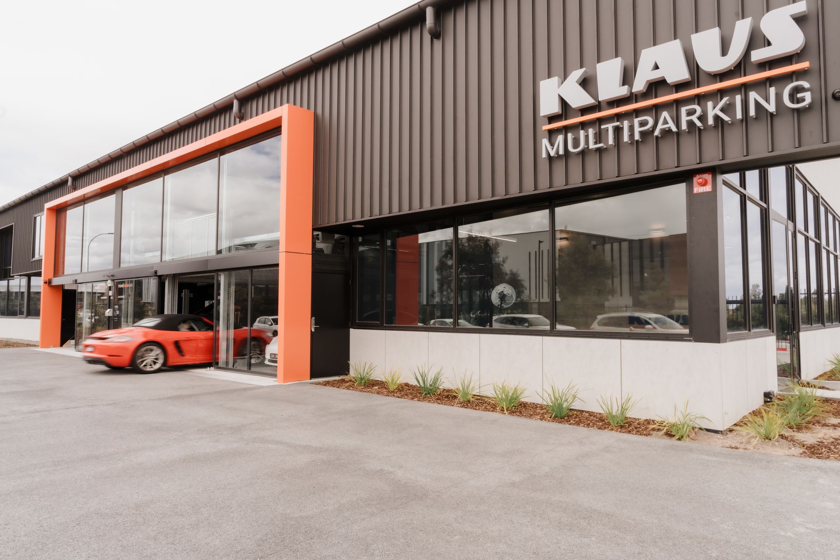
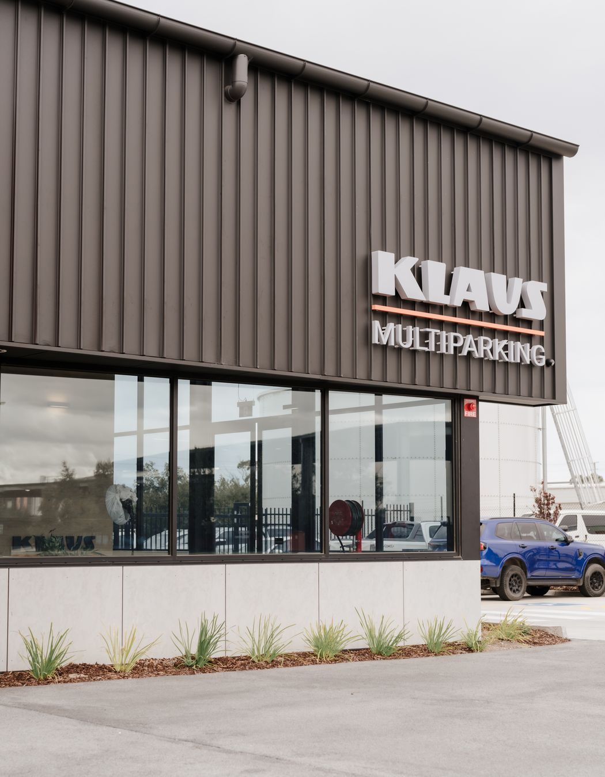
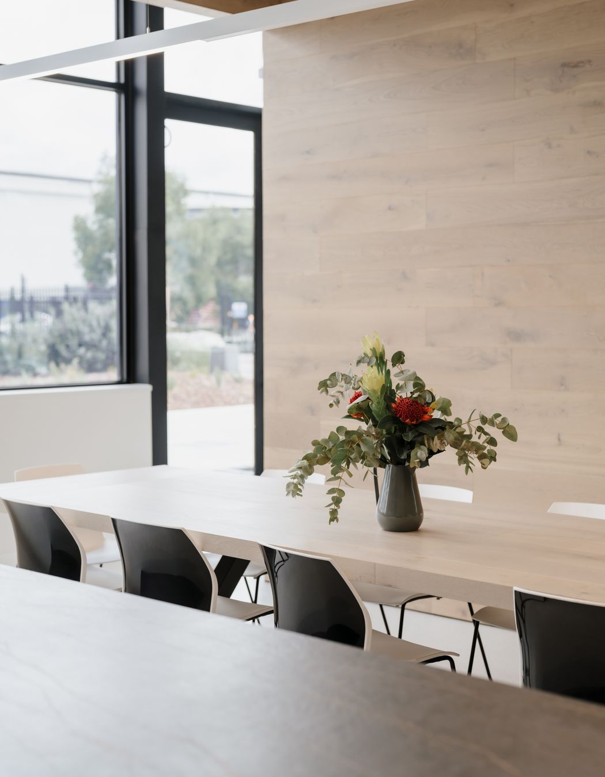
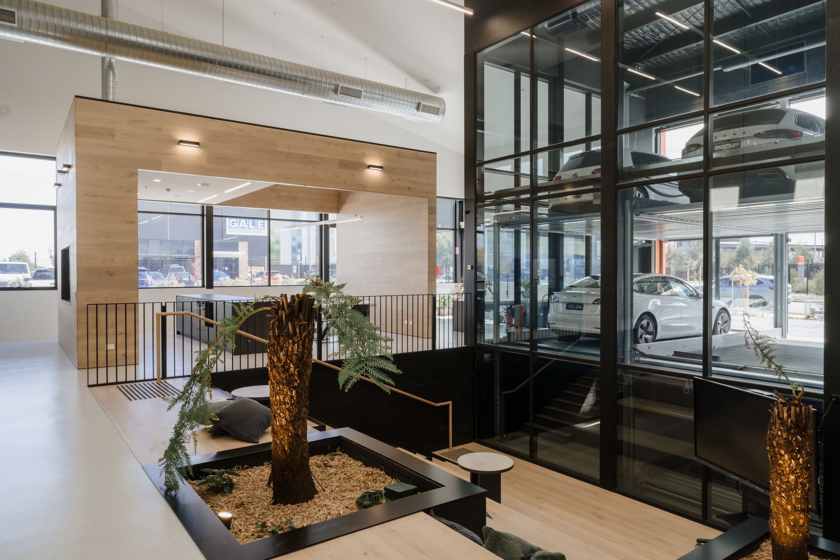
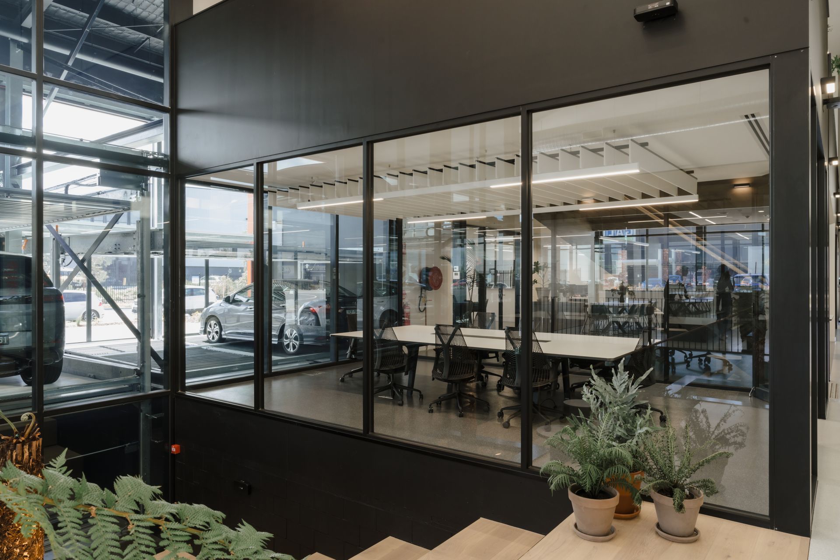
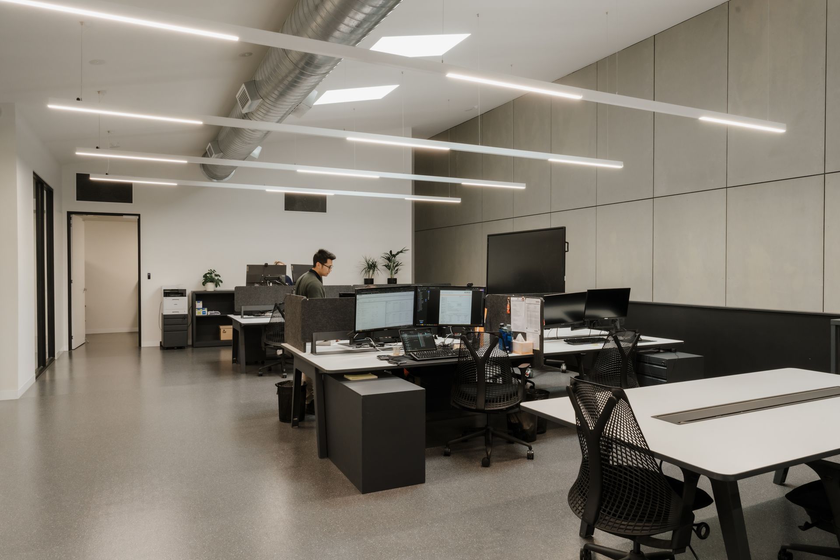
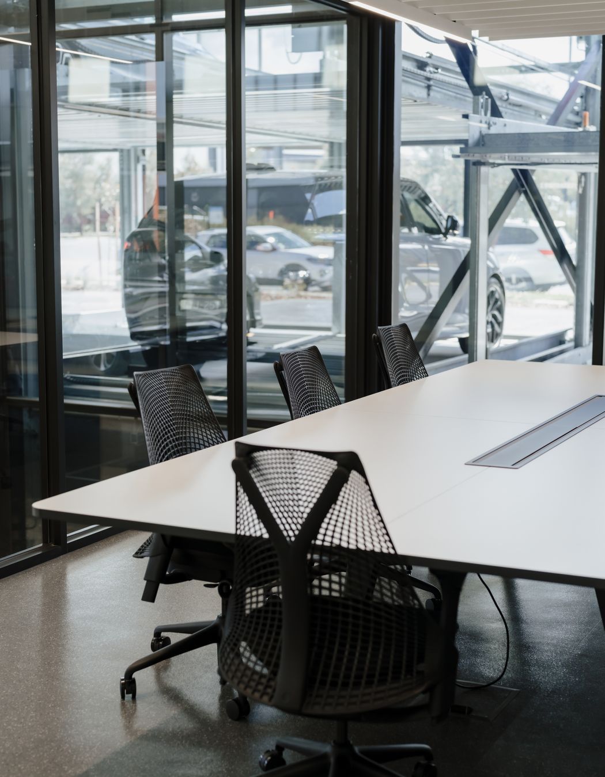
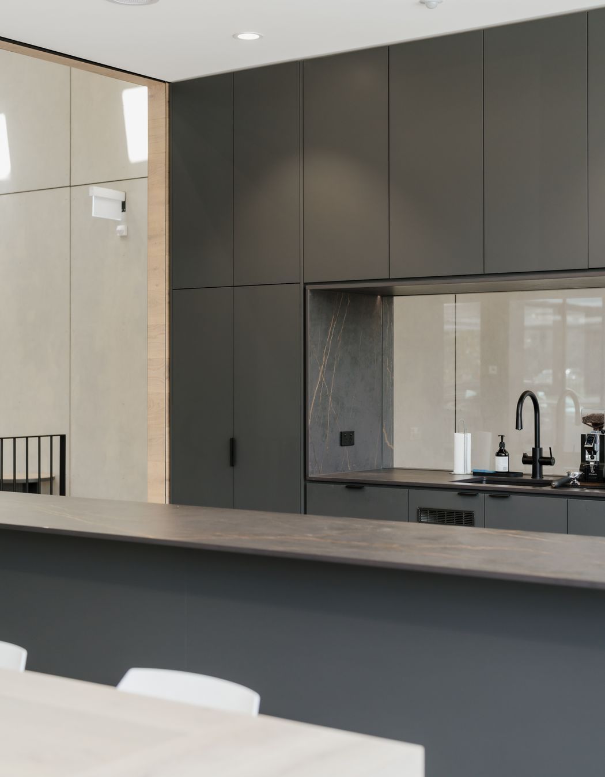
Views and Engagement
Professionals used

Rachcoff Vella Architecture & Interiors. Manifesto: At Rachcoff Vella, we manage an end-to-end process with experience and confidence; our long-term client relationships being testament to our careful balancing of design vision and commercial pragmatism.
Year Joined
2023
Established presence on ArchiPro.
Projects Listed
8
A portfolio of work to explore.
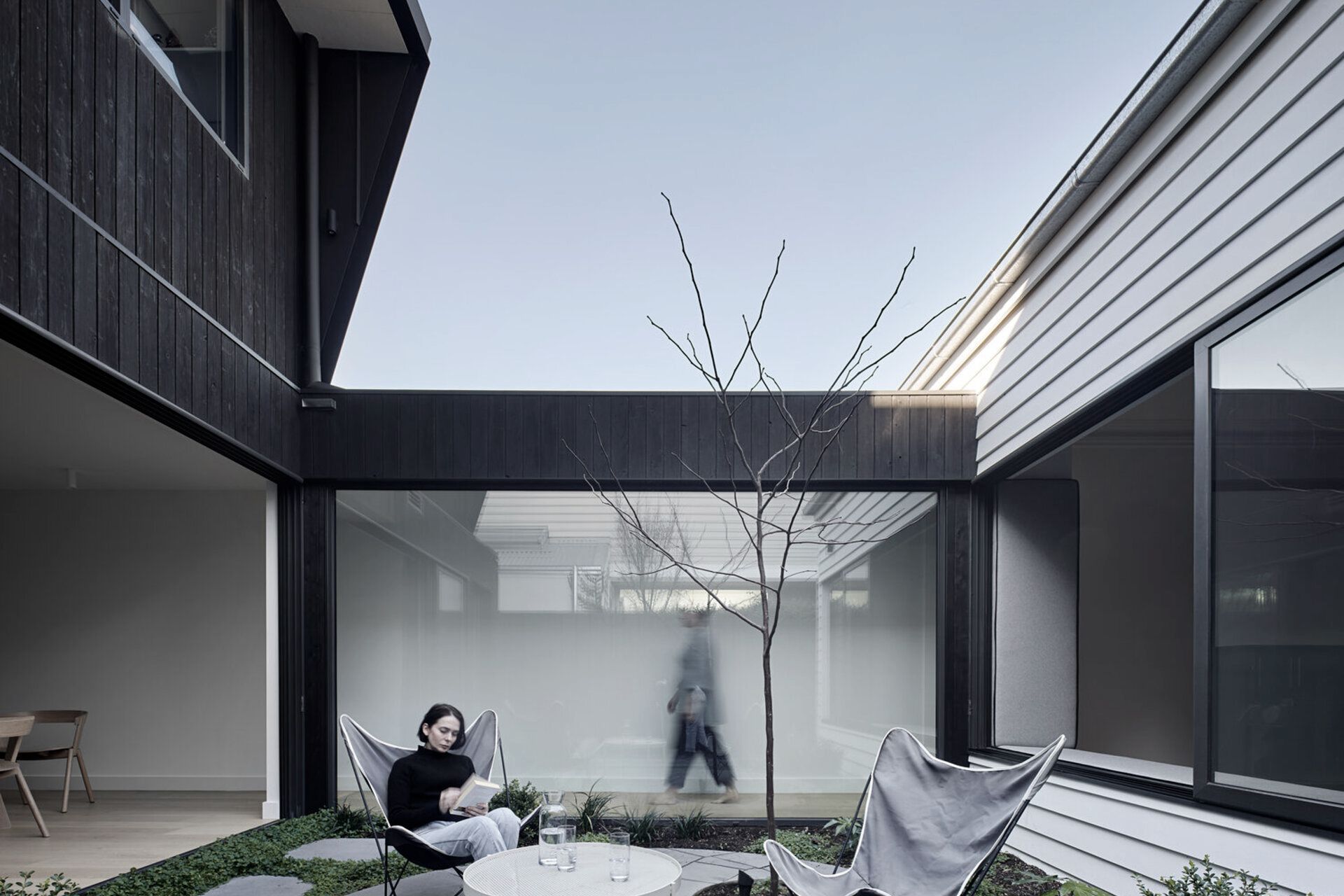
Rachcoff Vella Architecture & Interiors.
Profile
Projects
Contact
Project Portfolio
Other People also viewed
Why ArchiPro?
No more endless searching -
Everything you need, all in one place.Real projects, real experts -
Work with vetted architects, designers, and suppliers.Designed for New Zealand -
Projects, products, and professionals that meet local standards.From inspiration to reality -
Find your style and connect with the experts behind it.Start your Project
Start you project with a free account to unlock features designed to help you simplify your building project.
Learn MoreBecome a Pro
Showcase your business on ArchiPro and join industry leading brands showcasing their products and expertise.
Learn More