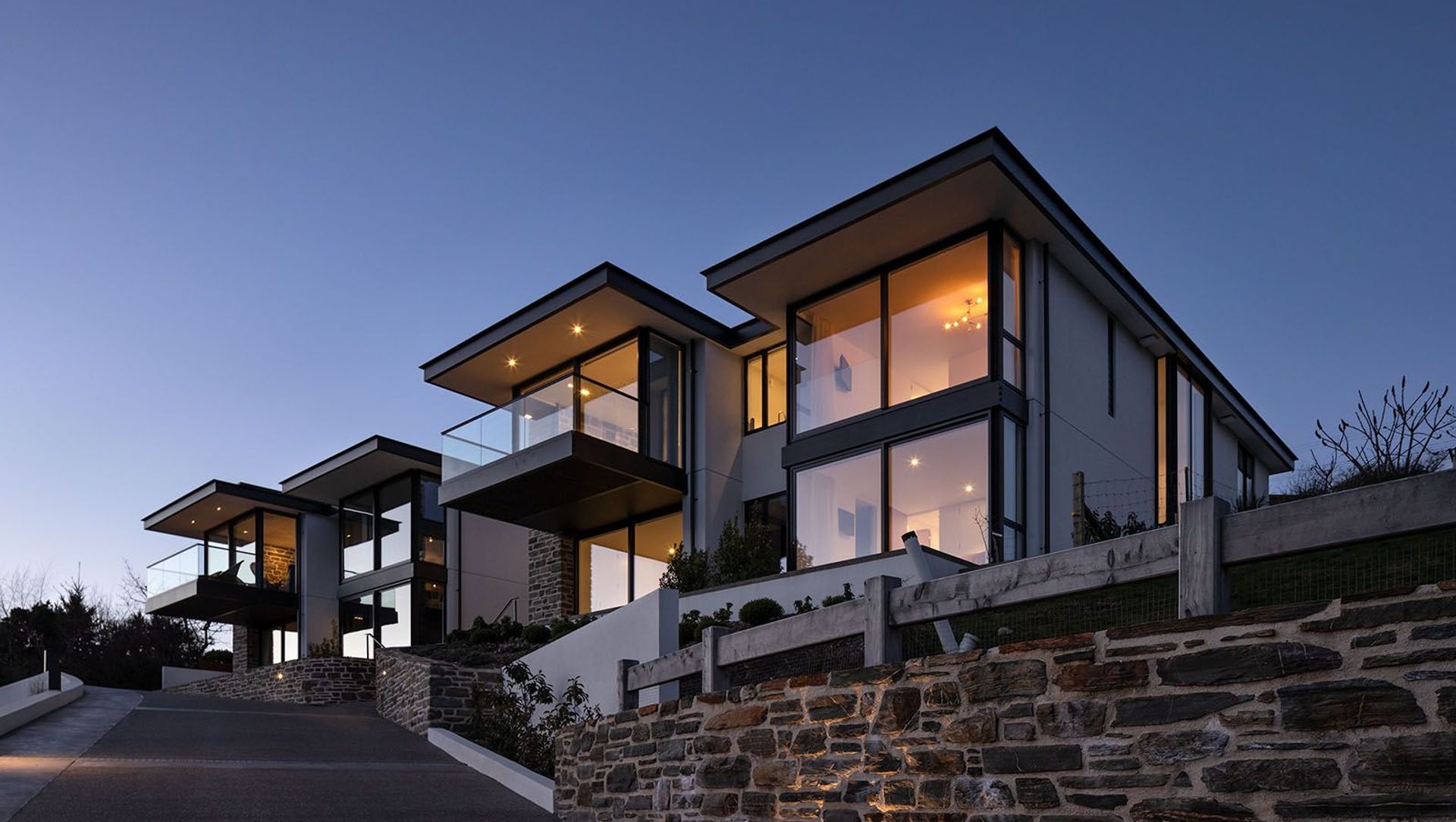About
Lakeside Apartments.
ArchiPro Project Summary - Contemporary split-level townhouses featuring Otago Schist stonework, expansive glazing, and all-weather outdoor rooms, offering stunning views of Lake Wanaka and the surrounding mountains.
- Title:
- Lakeside Apartments, Wanaka
- Builder:
- CDL Building
- Category:
- Residential/
- New Builds
Project Gallery
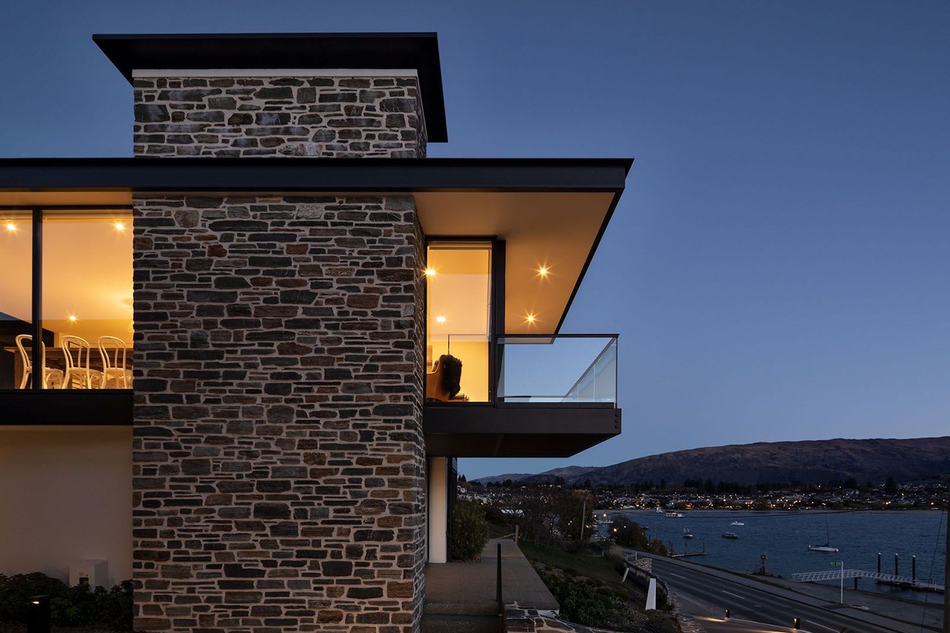
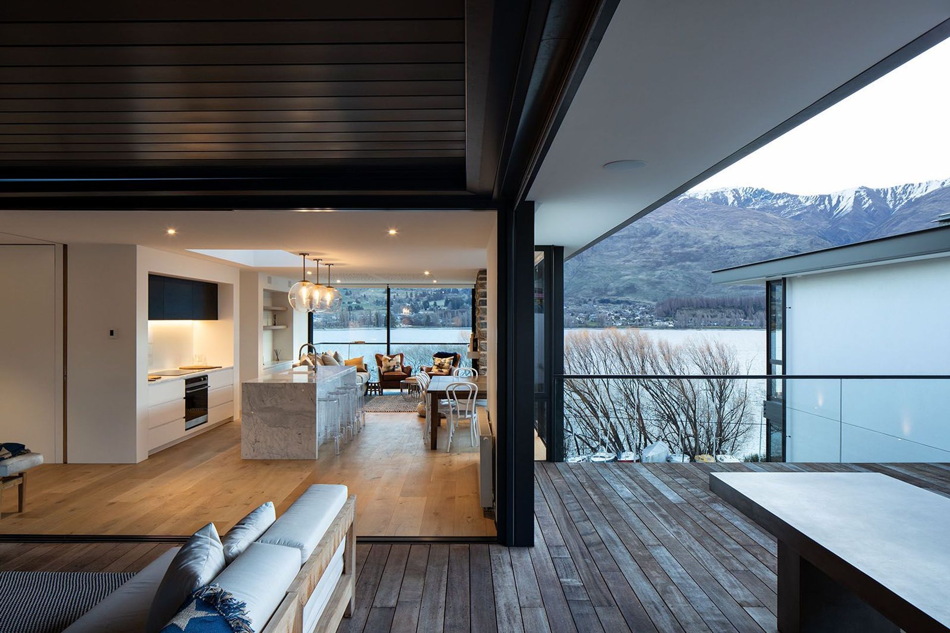
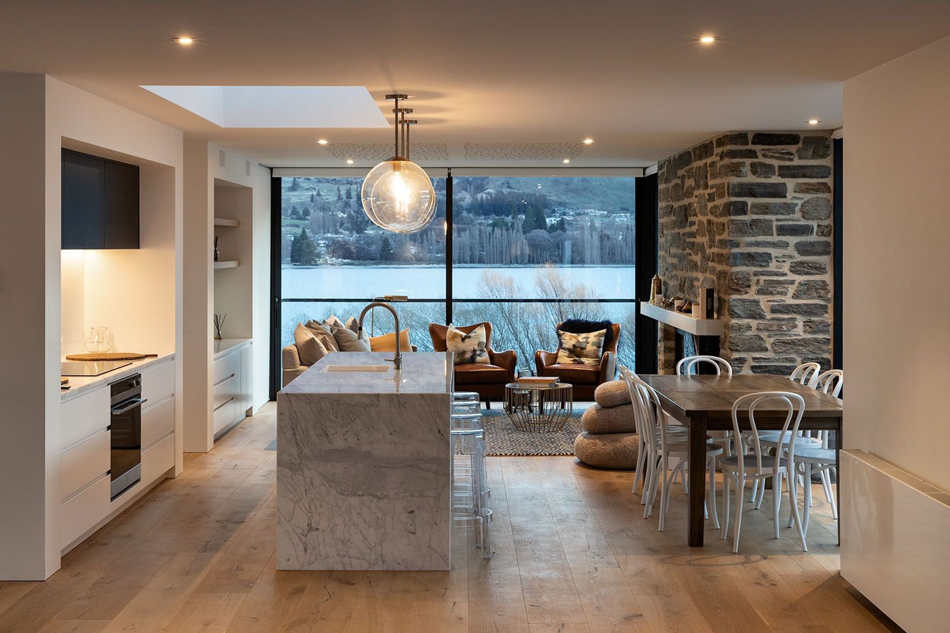
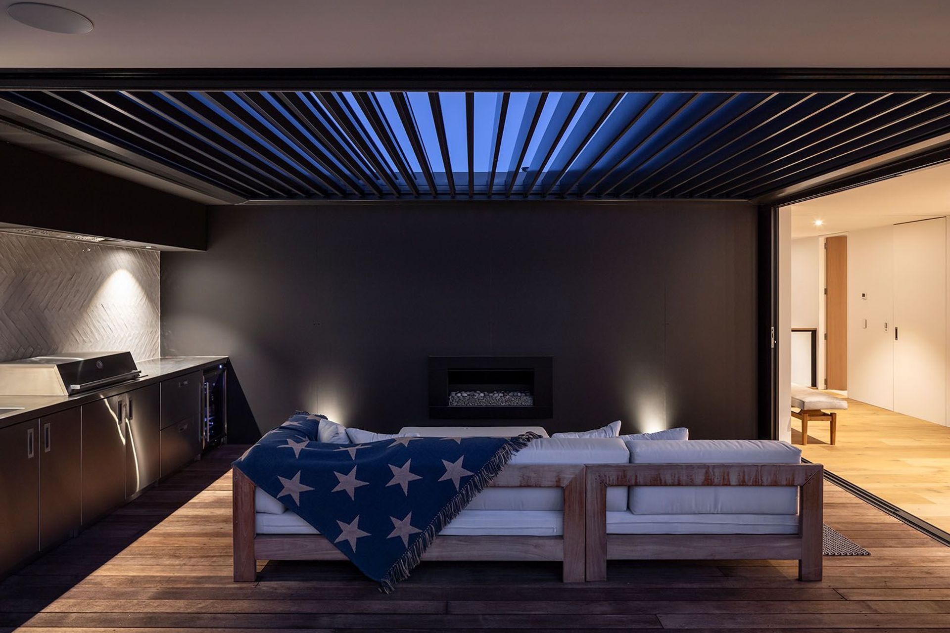
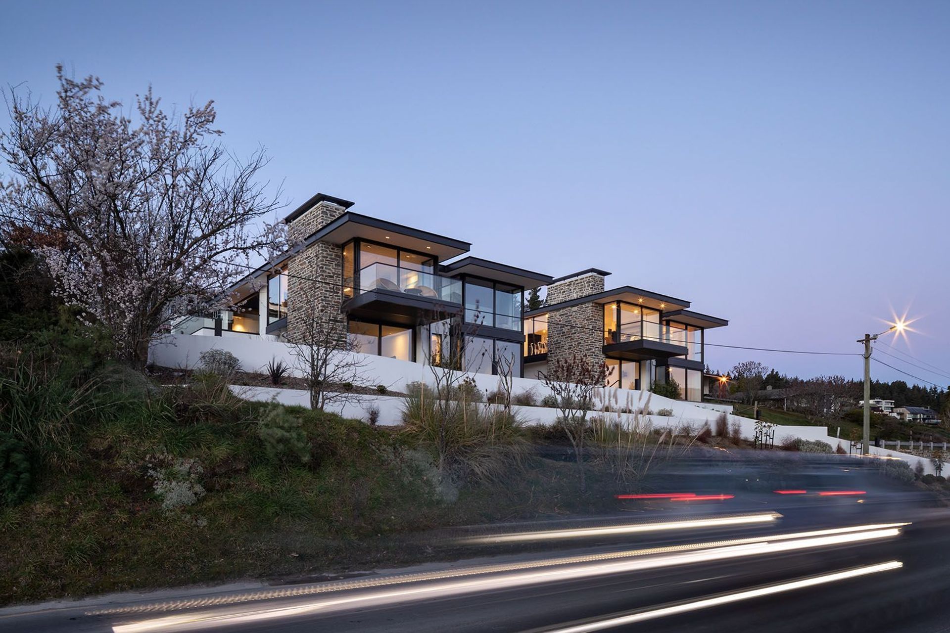
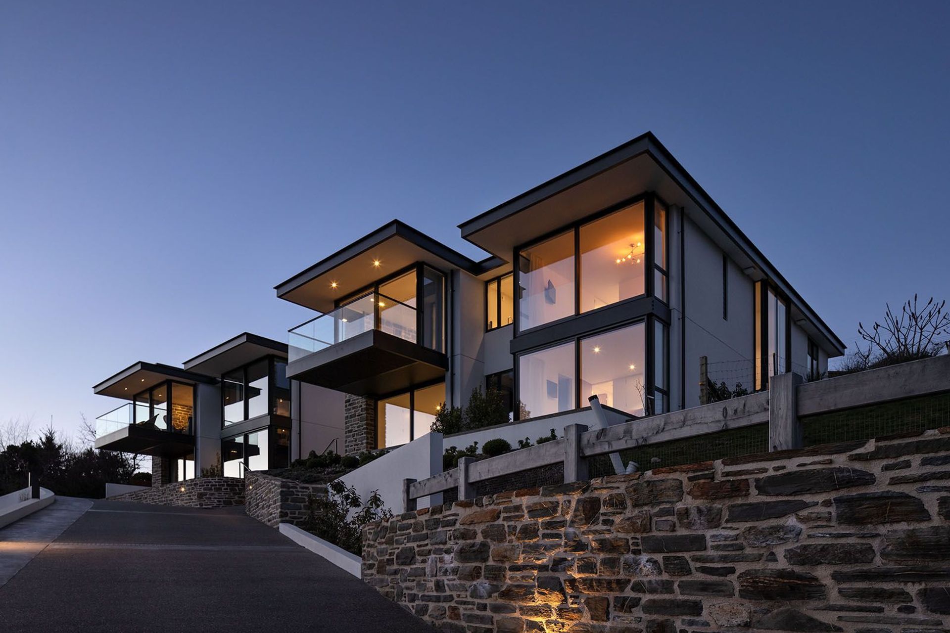
Views and Engagement
Products used
Professionals used

CDL Building. Delivering unmatched excellence in architectural construction; award-winning registered Master Builders based in Wanaka.
CDL is consistently delivering projects to client specification, on time and to budget while demonstrating excellence in workmanship and service.
We value professionalism, experience and results above all else.
Year Joined
2020
Established presence on ArchiPro.
Projects Listed
34
A portfolio of work to explore.
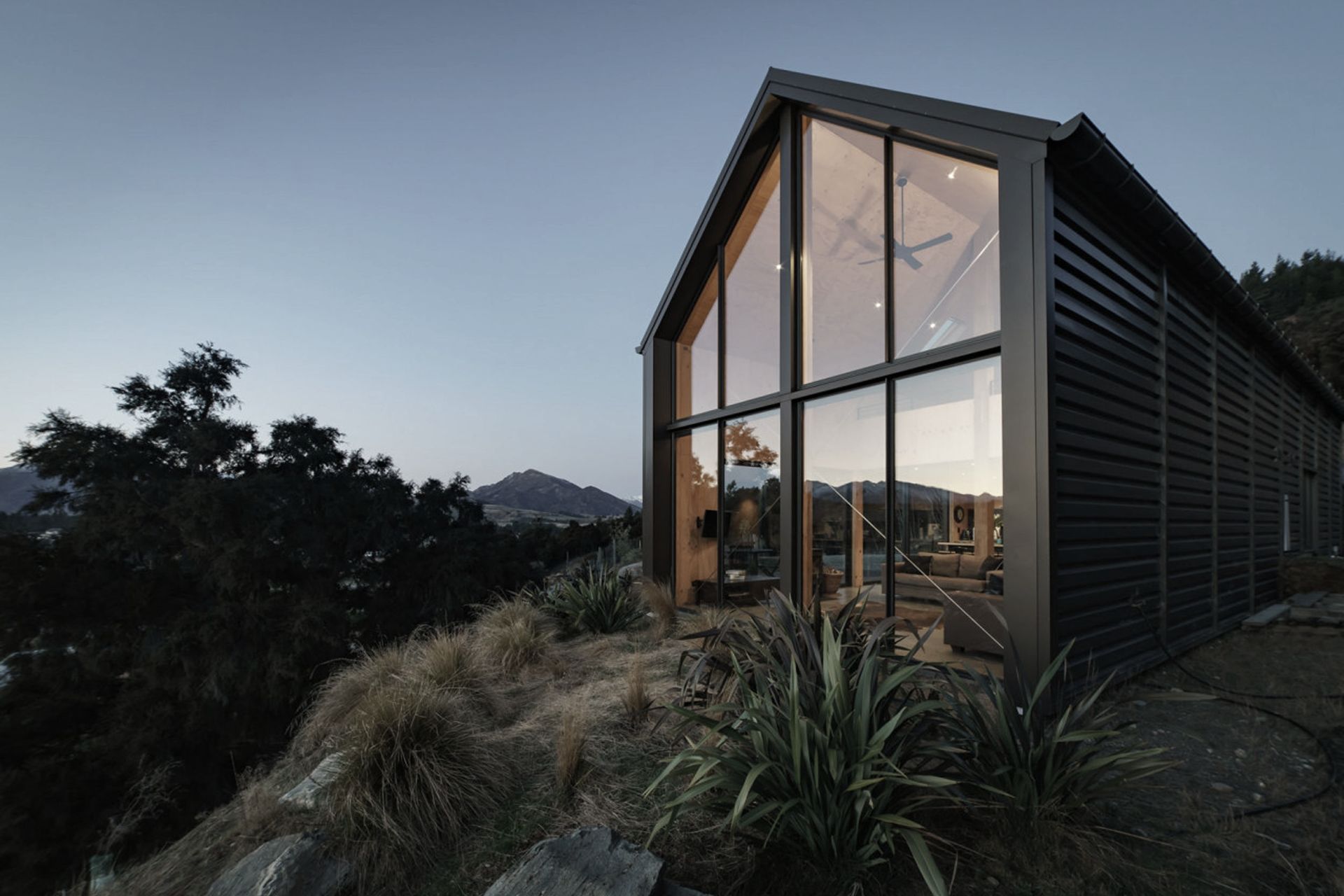
CDL Building.
Profile
Projects
Contact
Other People also viewed
Why ArchiPro?
No more endless searching -
Everything you need, all in one place.Real projects, real experts -
Work with vetted architects, designers, and suppliers.Designed for New Zealand -
Projects, products, and professionals that meet local standards.From inspiration to reality -
Find your style and connect with the experts behind it.Start your Project
Start you project with a free account to unlock features designed to help you simplify your building project.
Learn MoreBecome a Pro
Showcase your business on ArchiPro and join industry leading brands showcasing their products and expertise.
Learn More