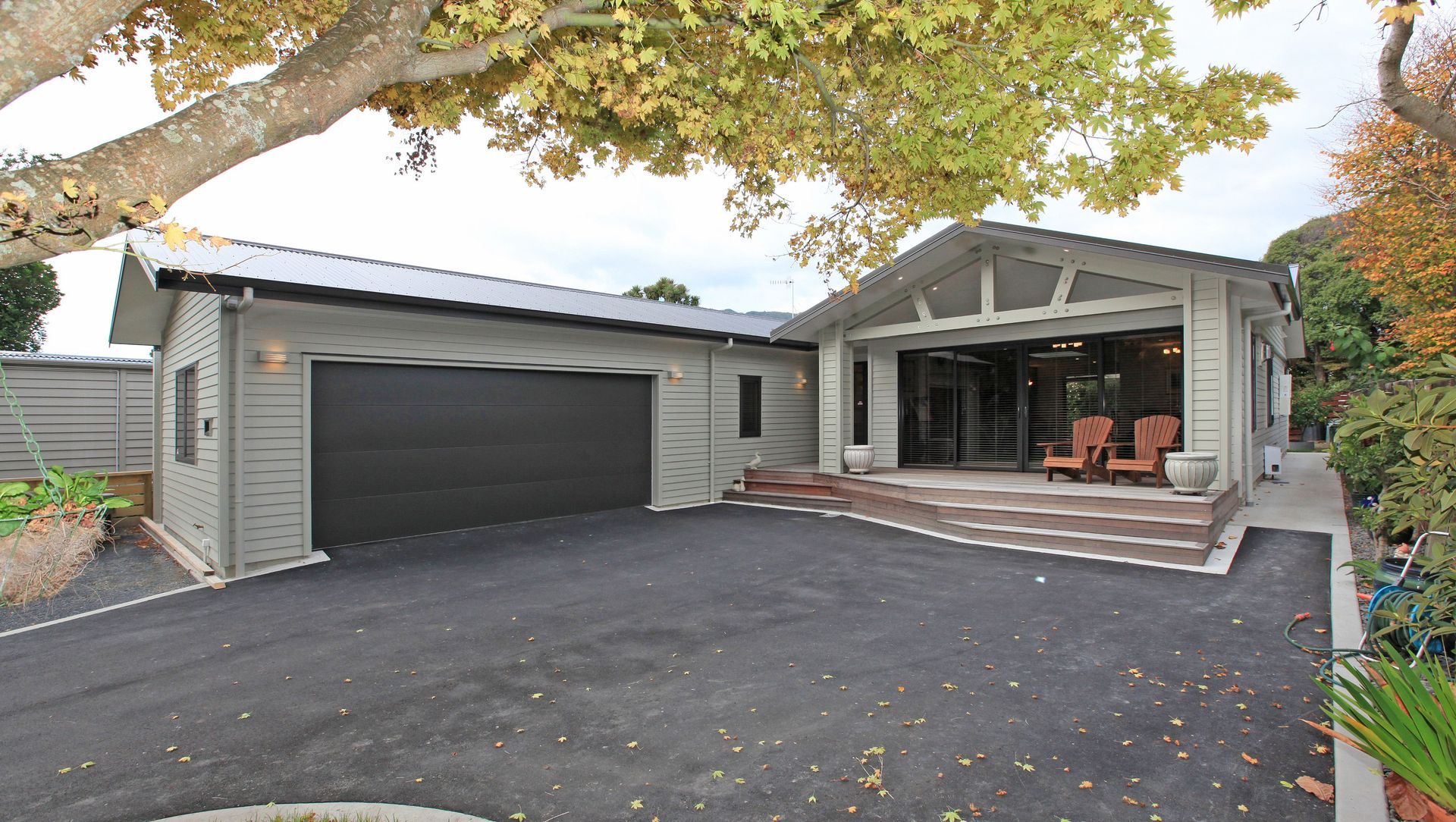About
Waikanae Garden Reno.
ArchiPro Project Summary - A classic renovation transforming a 1960s weatherboard home into a contemporary haven with a spacious master suite, open-plan living, and enhanced indoor-outdoor flow, complemented by a welcoming front elevation and new garage with workshop.
- Title:
- Waikanae Garden Area renovation
- Architectural Designer:
- AD Architecture
- Category:
- Residential/
- Renovations and Extensions
- Building style:
- Classic
Project Gallery
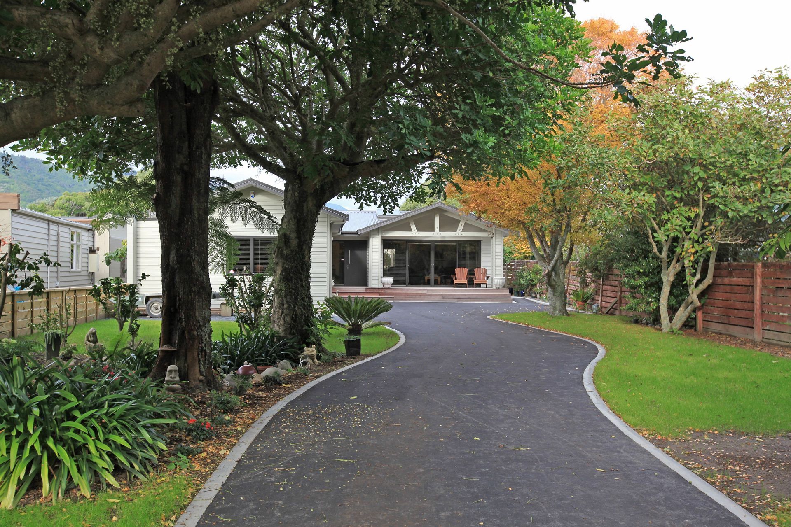
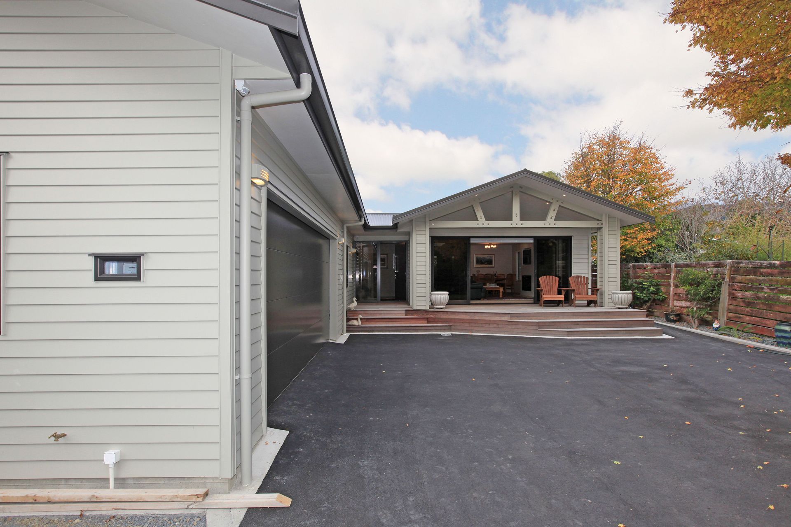
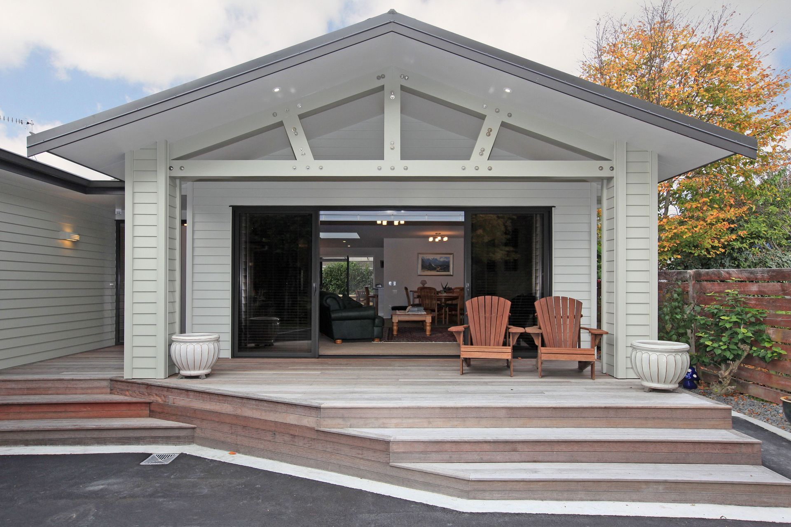
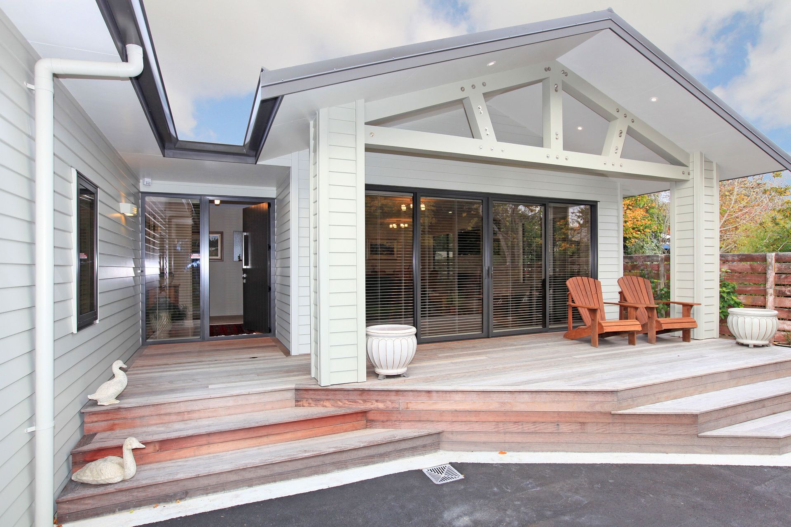
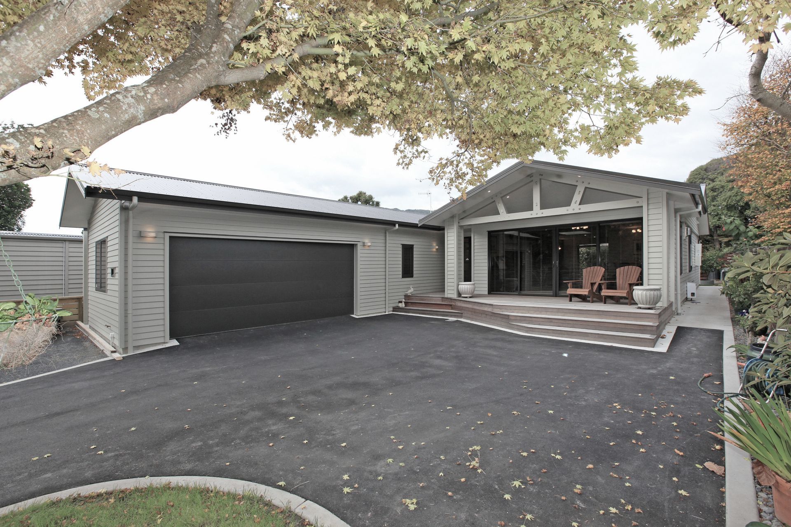
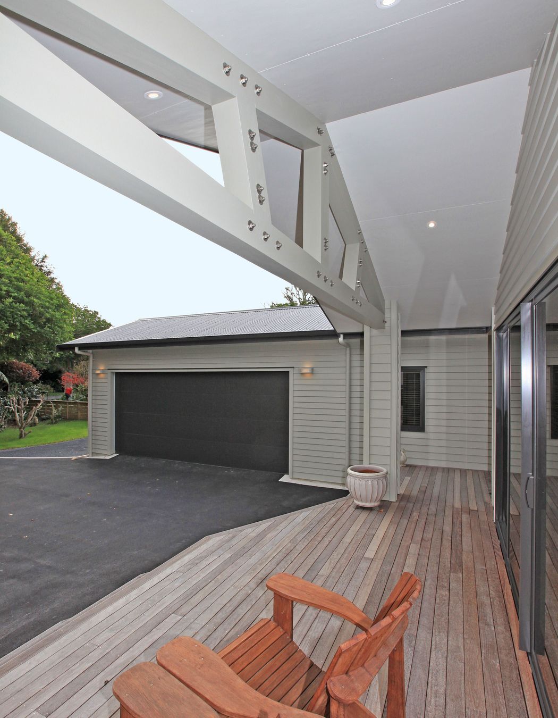
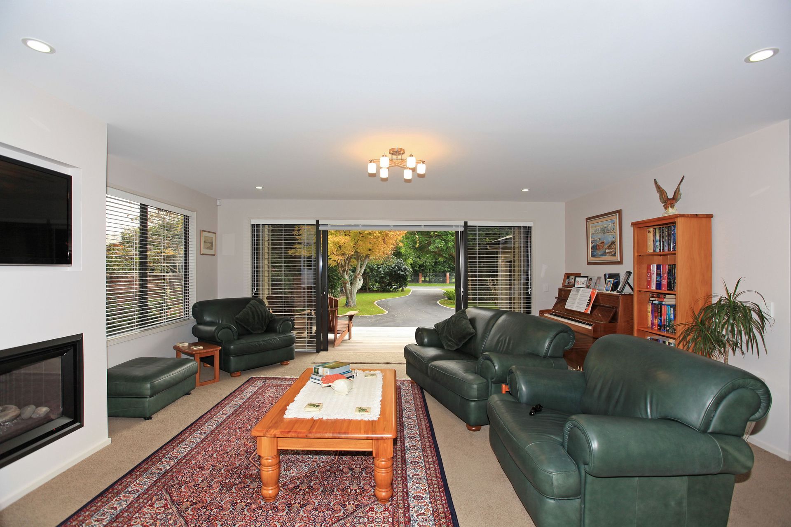
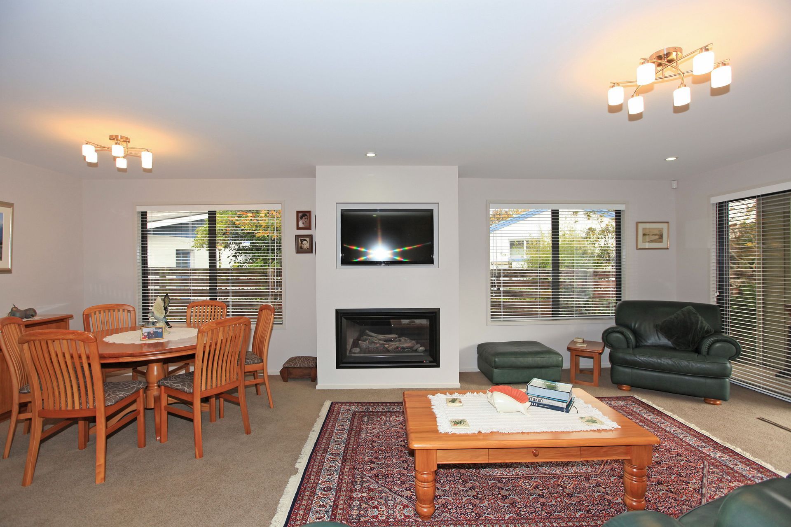
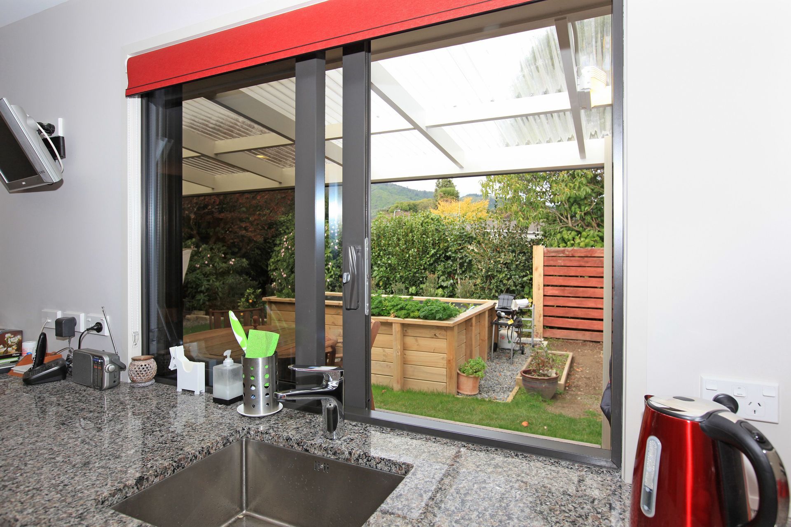
Views and Engagement
Products used
Professionals used

AD Architecture. AD Architecture is an architectural design company, specialising in high performance homes. Based on the Kapiti Coast, AD Architecture provides architectural services for new builds and renovations across the greater Wellington region, and all around New Zealand.
Founded in 2008 by directors Peter Davis and Jon Ambler, their unique approach incorporates style, budget, environment, and function to achieve desirable, high performance architecture.
We are in touch with modern trends and materials, including weathertight home resolutions and are committed to promoting sustainability and energy efficiency to ensure your next home promotes a healthy and eco-friendly lifestyle .
Proud members of the Architectural Designers Inc., NZ Institute of Architects, and the Superhome Movement, AD Architecture are also Licensed Building Practitioners.
Founded
2008
Established presence in the industry.
Projects Listed
28
A portfolio of work to explore.
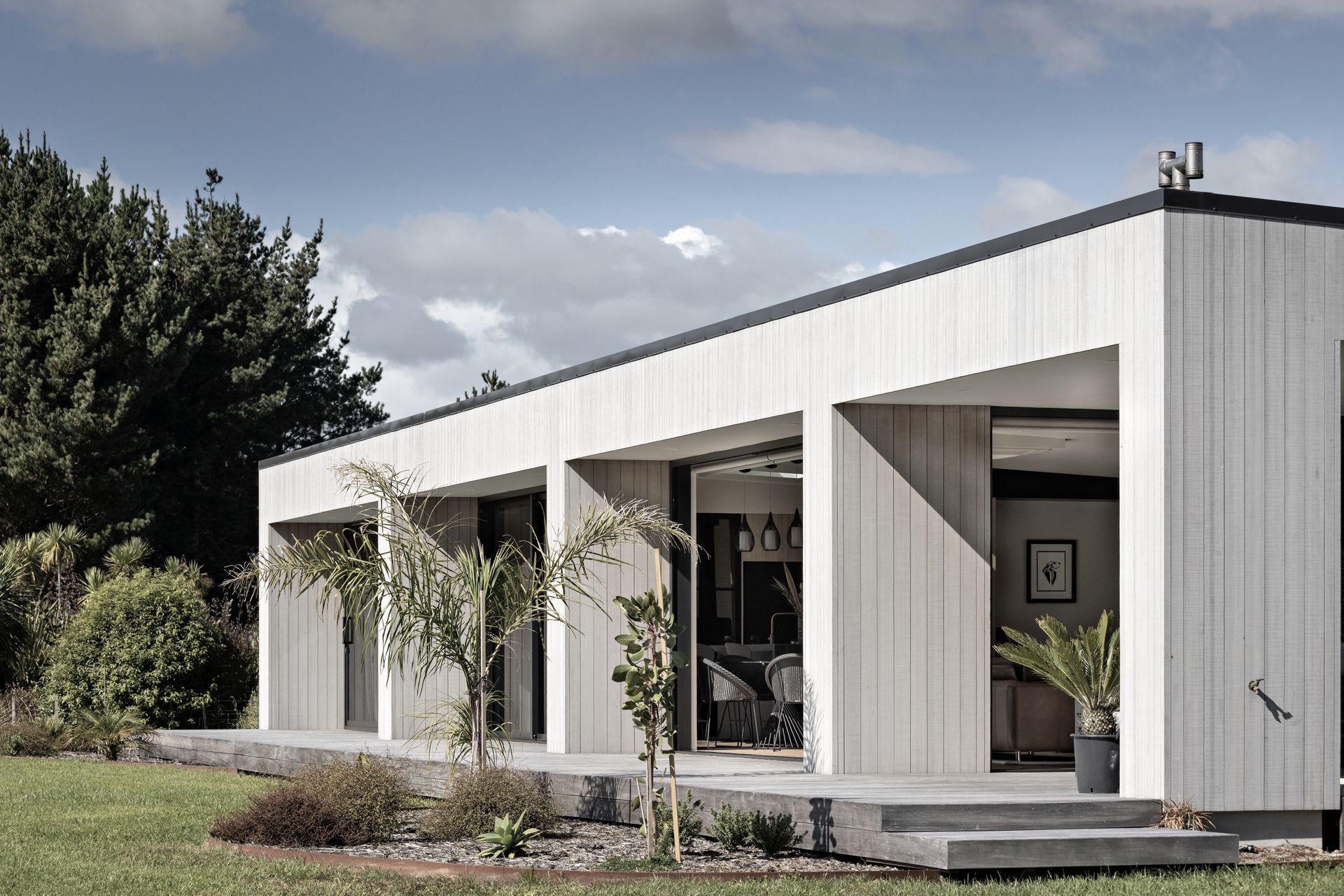
AD Architecture.
Profile
Projects
Contact
Project Portfolio
Other People also viewed
Why ArchiPro?
No more endless searching -
Everything you need, all in one place.Real projects, real experts -
Work with vetted architects, designers, and suppliers.Designed for New Zealand -
Projects, products, and professionals that meet local standards.From inspiration to reality -
Find your style and connect with the experts behind it.Start your Project
Start you project with a free account to unlock features designed to help you simplify your building project.
Learn MoreBecome a Pro
Showcase your business on ArchiPro and join industry leading brands showcasing their products and expertise.
Learn More